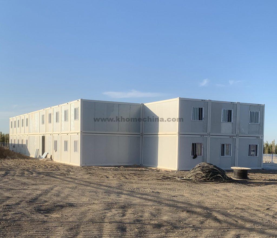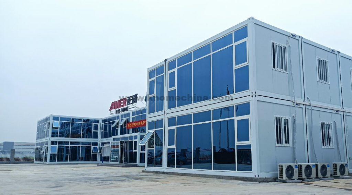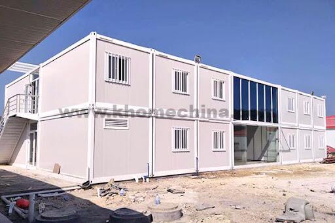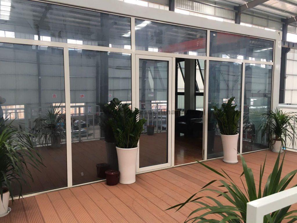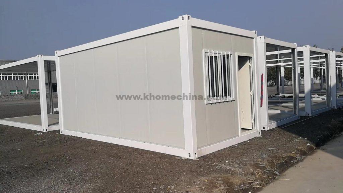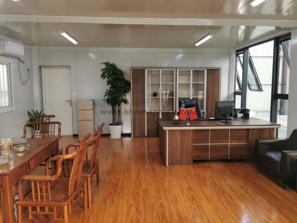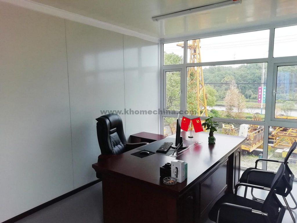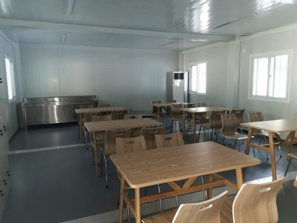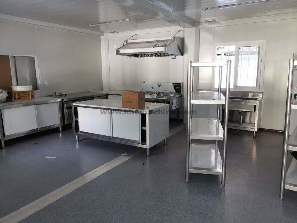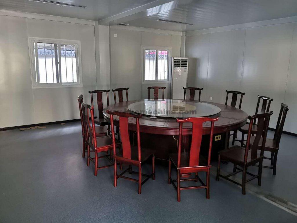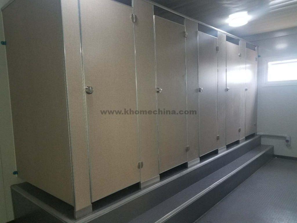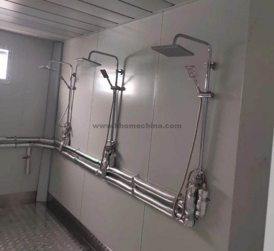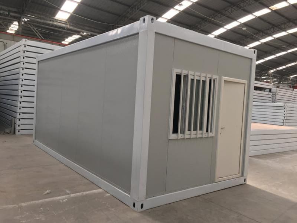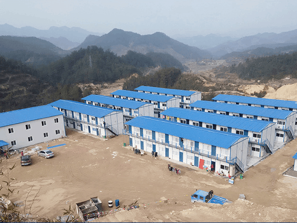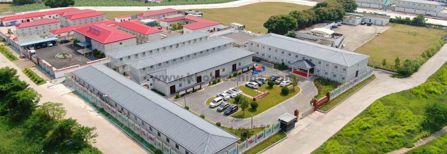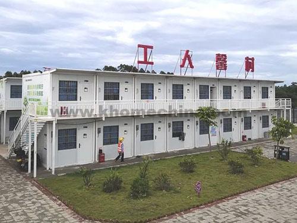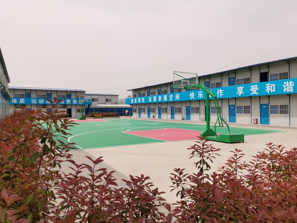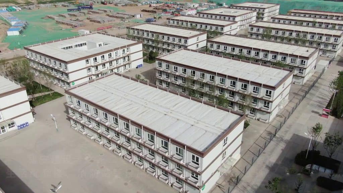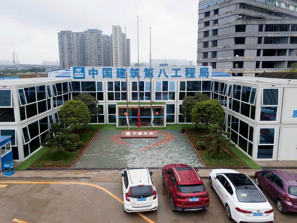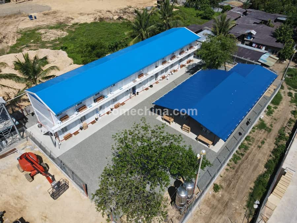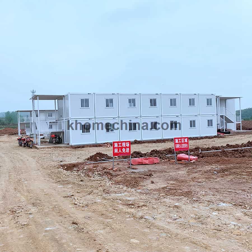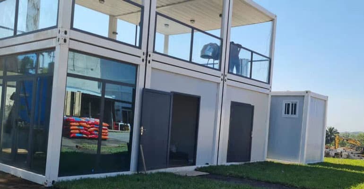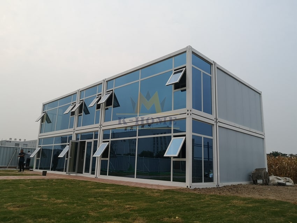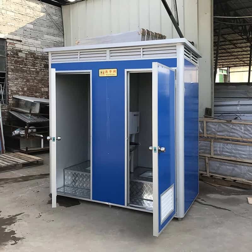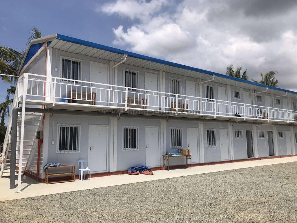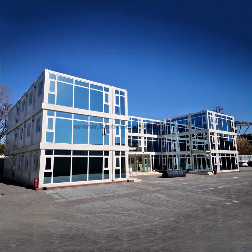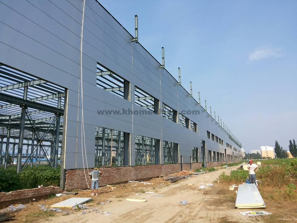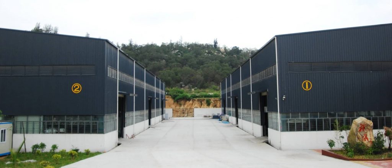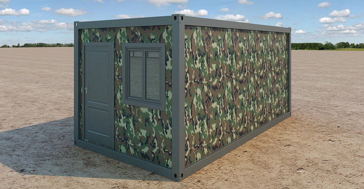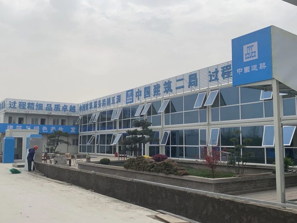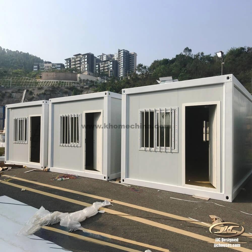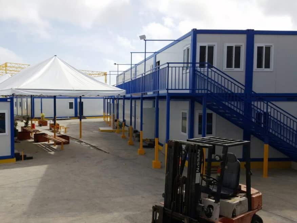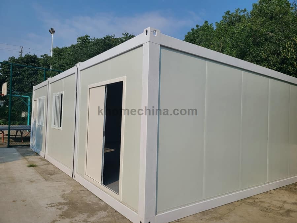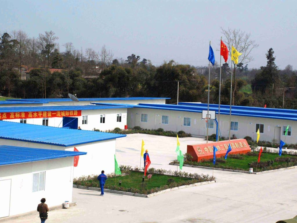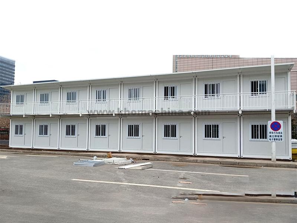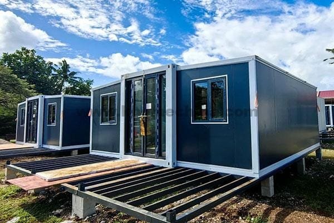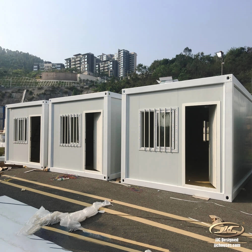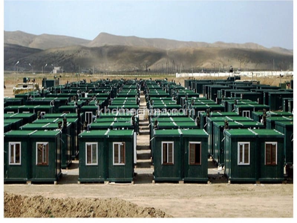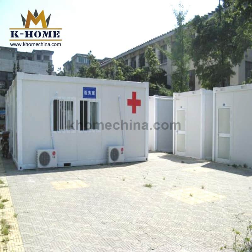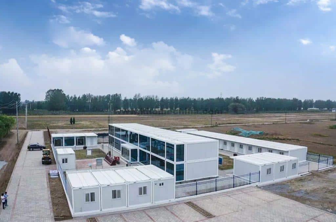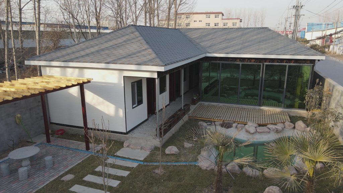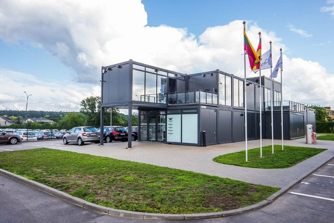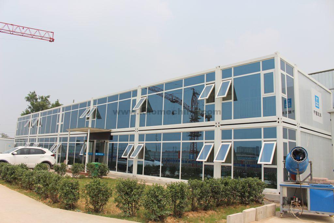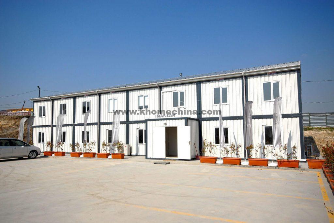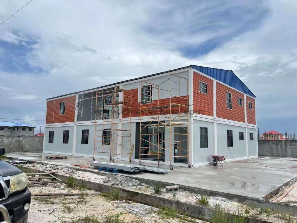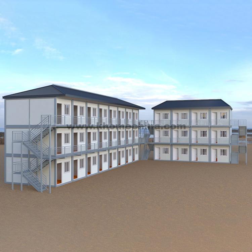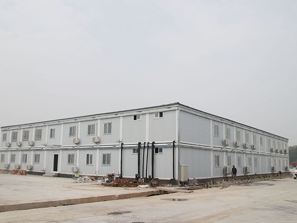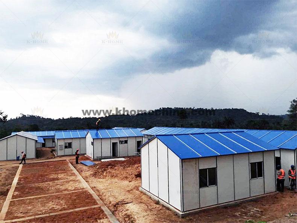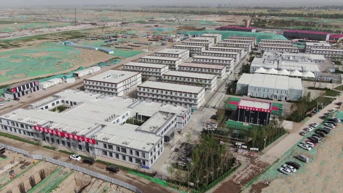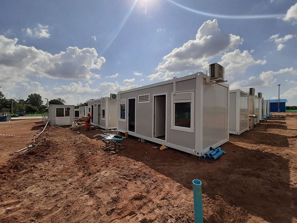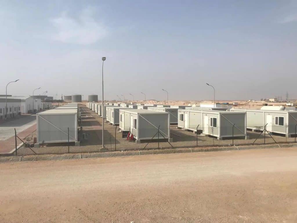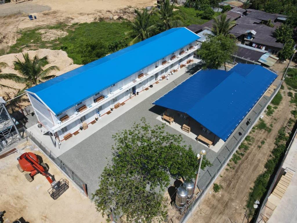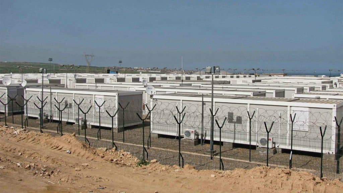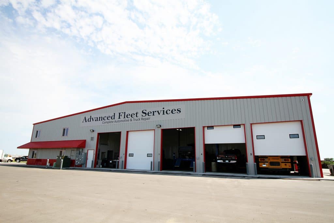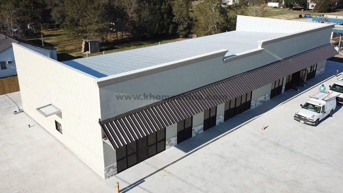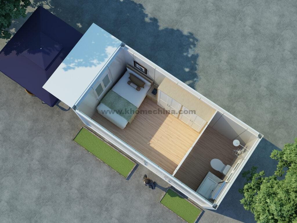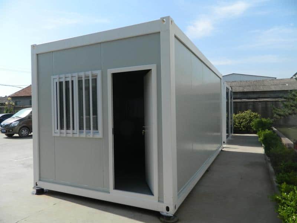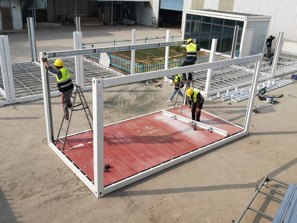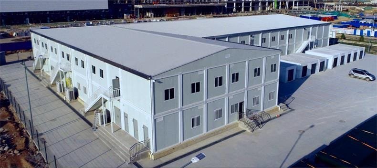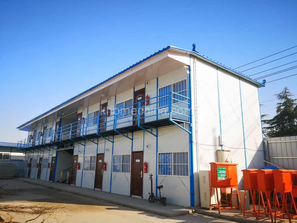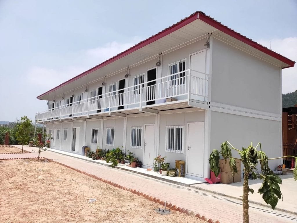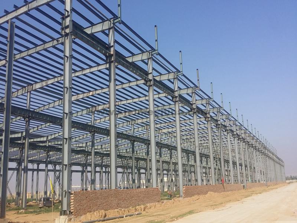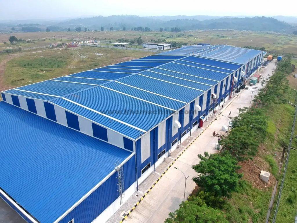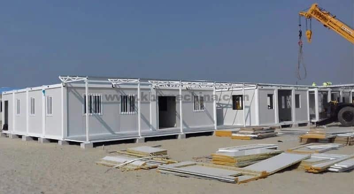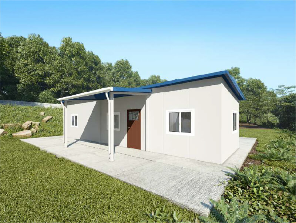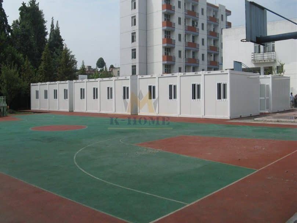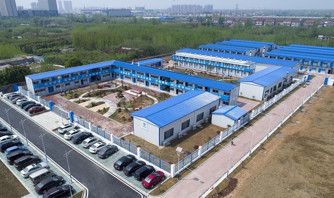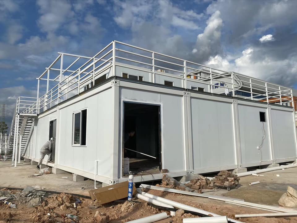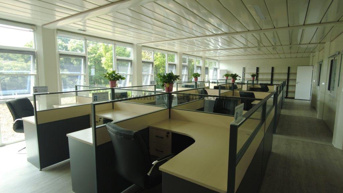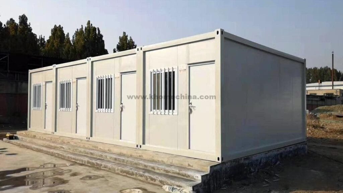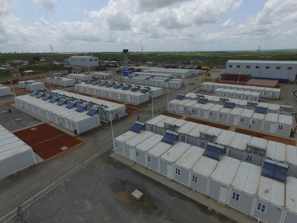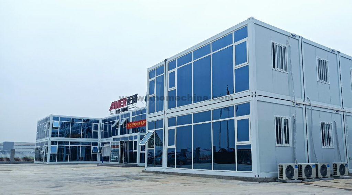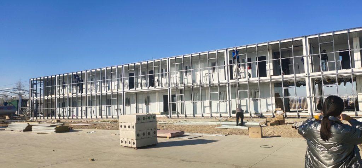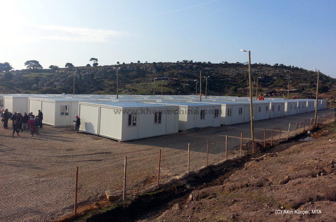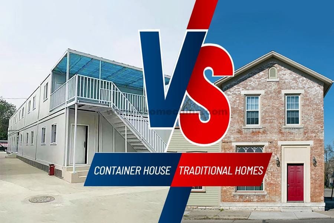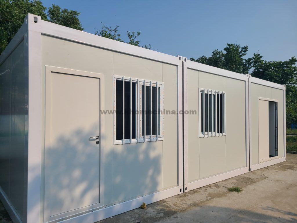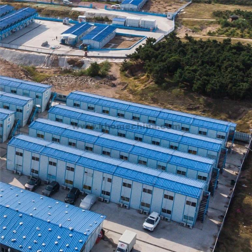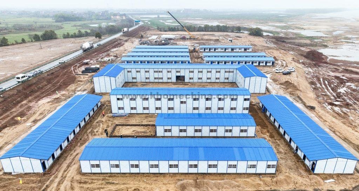Prefab Container Cabin Supplier, Manufacturer
prefab container cabin is an energy conservation-saving and environmental-friendly modular house, composed of a light steel frame and thermal insulation wall and roof system. The flat pack container units allow for significant transport savings as they can be transported to the site in kit form where up to four units are loaded in the same space as one standard 6-meter shipping container. The container units are then erected on-site by workers.
These units are very easily joined and stackable up to 3 stories, allowing for larger units as well as space savings, while still being easily dismantled for redeployments elsewhere as either the original unit or smaller individual units. The products are widely used for temporary residence, as well as construction site housing projects. The flat pack container cabin has fire resistance and the service life can be more than 20 years.
Gallery
High-Quality Container Cabin Manufacturer
Khome specializes in high-quality design-to-occupancy modular buildings and has the knowledge and skills to meet your small- and large-scale space requirements, deadlines, and budget challenges. Our experienced team of designers, engineers, project managers, and field superintendents can also serve as the general contractor for your project.
The modular container cabin has come a long way, and the variety of extraordinary designs that can be manufactured today may surprise you. Modular buildings no longer look like boring, unattractive boxes. If you are starting from scratch, the design possibilities are endless. If you are expanding, new portable modular buildings can be adapted to blend with your surrounding architecture.
Our container cabin capabilities include a wide range of commercial, industrial, and government use, both relocatable and permanent. Standard modular building plans can be customized further with alternate layouts and features that will suit each customer’s unique needs. We also provide solutions for customers who need to build on narrow or corner lots or in challenging locations, such as flood zones or remote, hilly areas.
Prefab container cabins are extremely popular because they are quick to build, exceptionally flexible, and amazingly cost-effective. Khome steel structure has an outstanding record in constructing modular classrooms, learning cottages, dormitories, daycare facilities, gymnasiums, cafeterias, and complete prefabricated school campuses.
Prefab container cabin is a flexible and affordable way to expand medical facilities that are at capacity. They can be used for a multitude of purposes, such as doctors’ offices, family health clinics, emergency, and urgent care buildings, rehabilitation centers, laboratories, dialysis offices, CT and MRI centers, physical therapy buildings, and more.
Portable container cabin is an excellent relocatable option when you need temporary housing in remote locations for firefighting crews, oilfields, mining “man camps,” or military personnel. They typically include sleeping quarters, kitchens, dining facilities, and showers, and have many options as far as designs and floor plans are concerned. They can be installed in a matter of weeks at a prepared site to house anywhere from 20 to 1,000 workers, and moved when the need arises.
Prefab cabin has a multitude of uses for temporary or relocatable space. From bus terminals to visitor centers, to libraries and exhibit spaces, to conference rooms, to swing spaces while undergoing renovations, Khome can design these portable buildings to match the aesthetics of surrounding site-built buildings.
Parameter
| Structures | Parameter |
|---|---|
| Roof System | |
| Steel frame | The steel frame is Q235 galvanized fitting; |
| Roof insulation | The ceiling is blue color steel pre-coated 0.4mm outside strong steel sheet; |
| With 50mm glass wool insulation material; | |
| Roof ceiling | The ceiling is shaped steel plate with different pattern |
| Floor System | |
| Steel frame | 3mm Galvanized Steel for the main structure + 1.5mm square tube for the secondary beam |
| Floor | 15mm chipboard + PVC leather floor |
| Column System | |
| Column | 2.5mm Shaped Galvanized Steel |
| Wall System | |
| Wall Panel | Material: Rock Wool/PU/PIR Sandwich Panel |
| Thickness:50mm/75mm/100mm | |
| The outside color is light silver-gray (0.35mm thickness steel ); | |
| Inside is white color steel (0.35mm thickness steel ). | |
| Door & Window System | |
| One Door | Material: Steel door |
| Size:2000*980mm(H*W) | |
| Two Windows | Material: Aluminum alloy steel double hollow glass sliding window (including screens) |
| Size:1200*1000mm(H*W) | |
| Electric System | Includes: one ordinary LED light, A-SW double sockets 2set, A-SW air-switch 2 set, |
| Electrical box with safety protection device connecting cable for connecting; | |
| Accessories | Electric wire; Sealant; Wiring tube; Screws and other accessories. |
Container Cabin Advantages
Compared to other structural materials, sandwich panel cabins offer a variety of advantages, including:
1. Fire Resistance
Prefab Container Cabin exhibits exceptional performance when exposed to flames. Some variations offer fire resistance to temperatures up to and exceeding 1000° C.
By using sandwich materials in the construction of a modular building, Khome building designers and engineers can better ensure the safety of employees and equipment. However, they must consider the size and height of the building and the degree of fire resistance required.
2. Thermal Insulation
Modular container cabins demonstrate good thermal insulation properties. However, the thermal insulation vs. thermal conductivity of the material varies depending on the type and thickness of the materials used.
Using sandwich panels in the construction of a Prefabricated container building helps reduce the amount of energy needed for heating/cooling operations, which translates to lower overall energy costs. Additionally, properly integrated, they decrease the risk of mold formation and excess humidity that stems from thermal movement and condensation. The thickness of the insulation material used in the sandwich system depends on the thermal and load-bearing capacity requirements, environmental conditions, and building purpose.
3. High Strength to Weight Ratio
Compared to solid laminates, container cabins have better strength-to-weight ratios. As a result, they can support comparable loads with less structural material, which can lead to lower material purchasing and transportation costs.
4. Cost-Effectiveness
Sandwich panel container structures are a cost-effective option because their core materials are less expensive than other composite reinforcement materials and easy to co-cure to the skins in one-shot processes (e.g., resin infusion). Additionally, their inherent durability lowers their maintenance costs.
Related Products
Related Projects
Recent Blogs
SEND A MESSAGE

