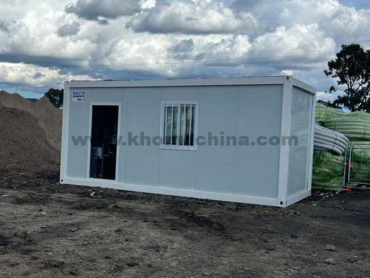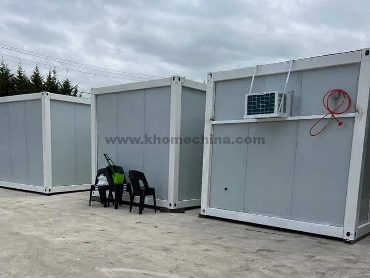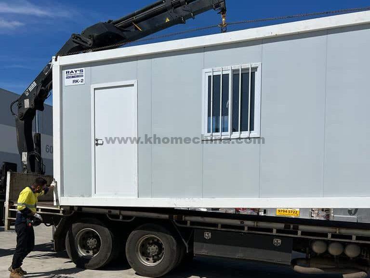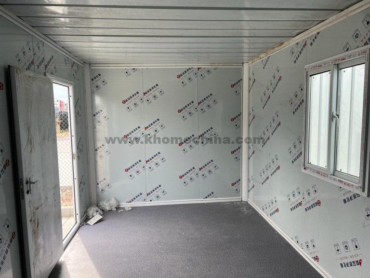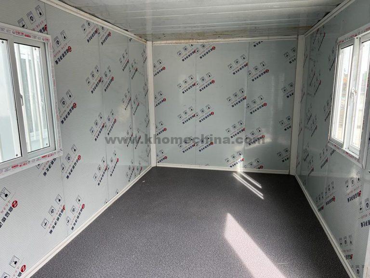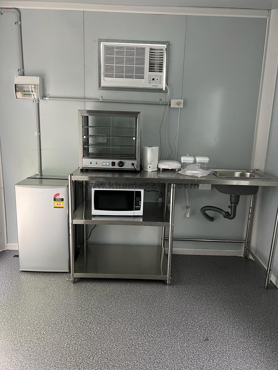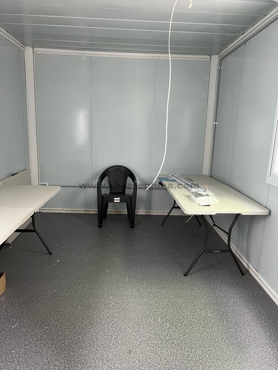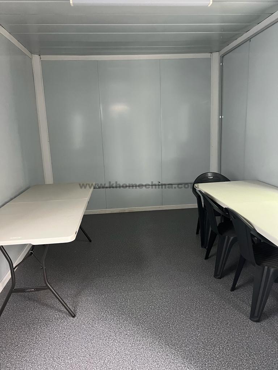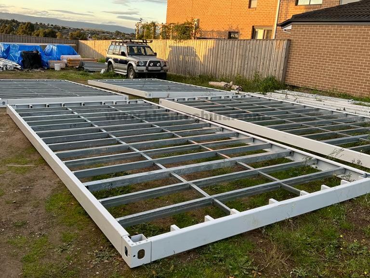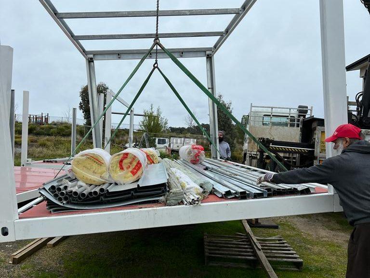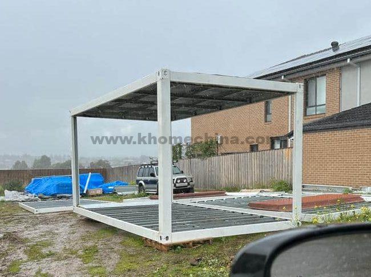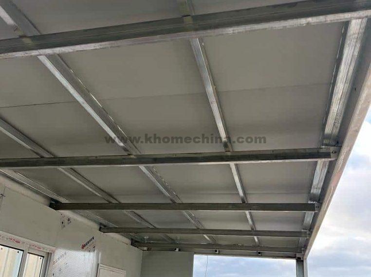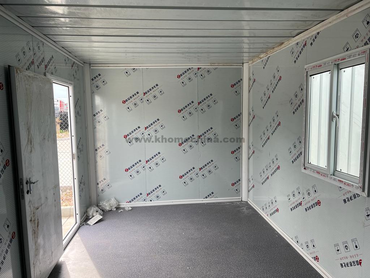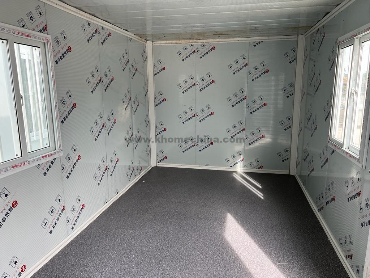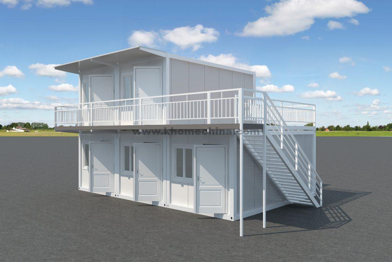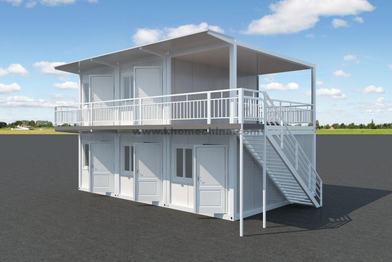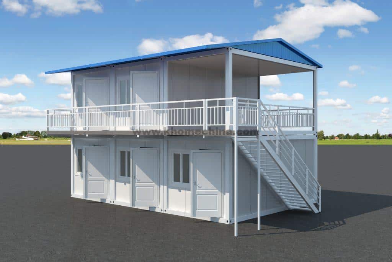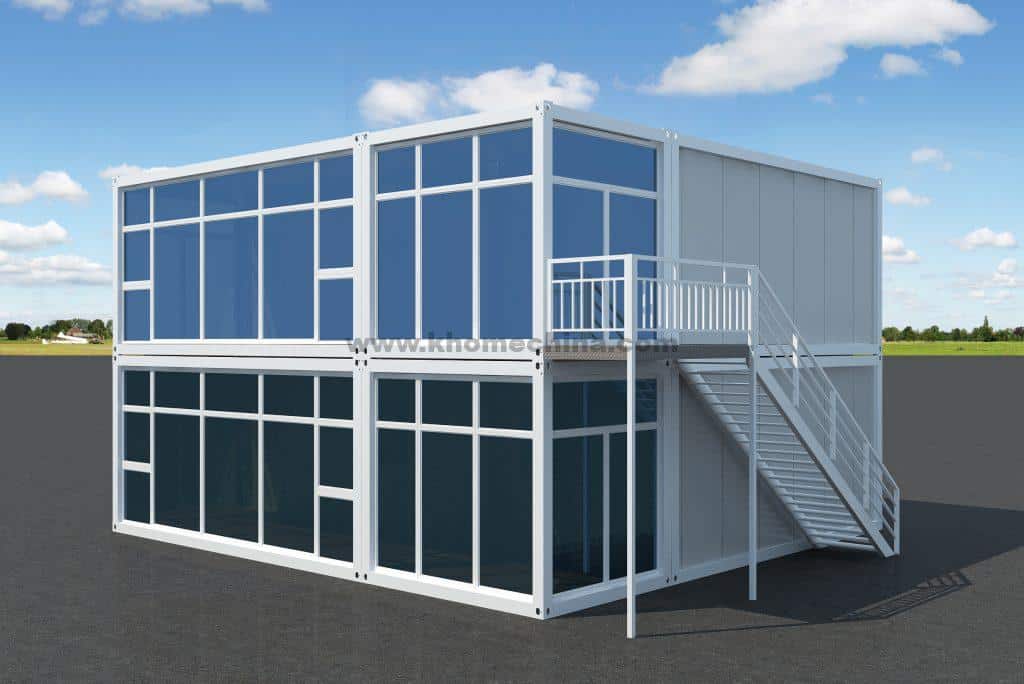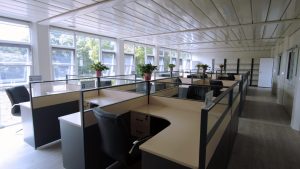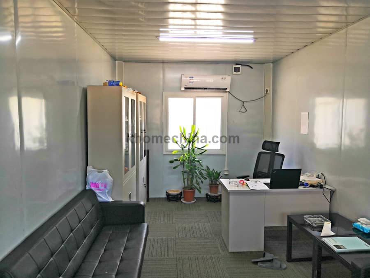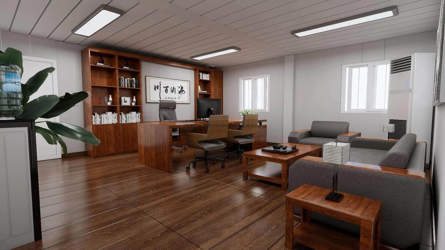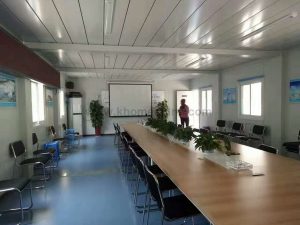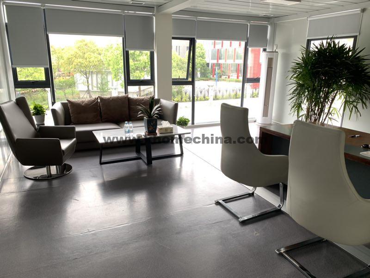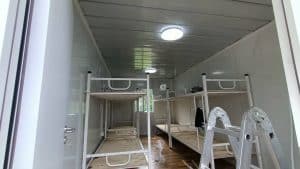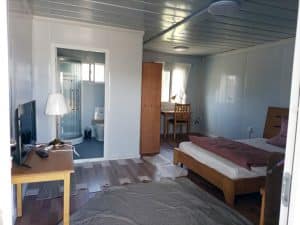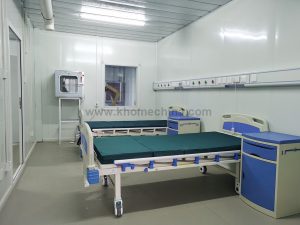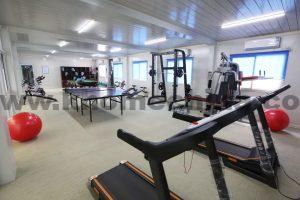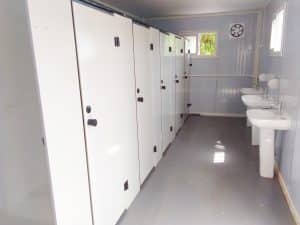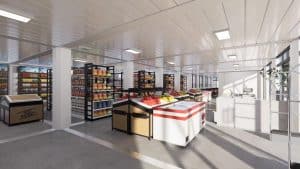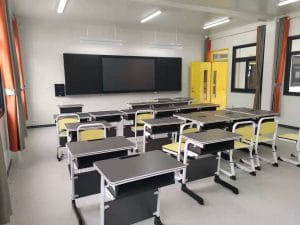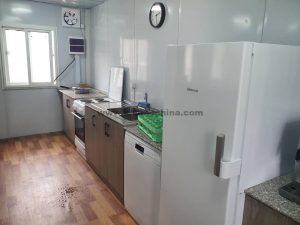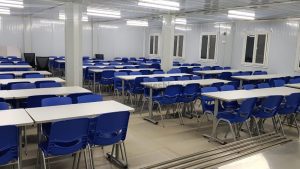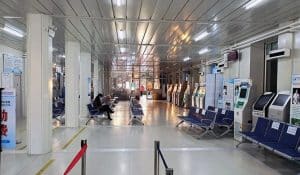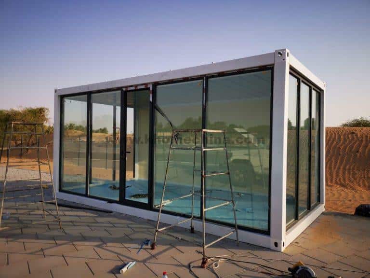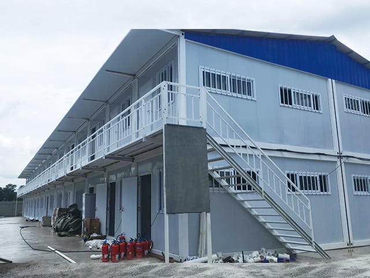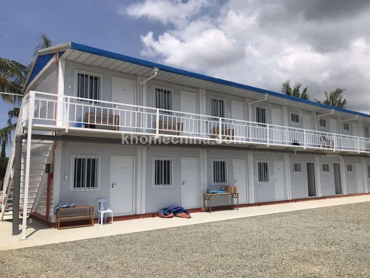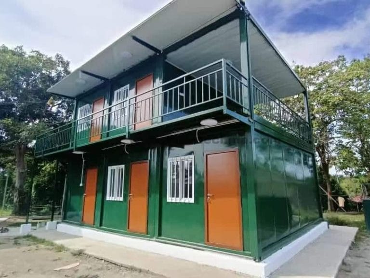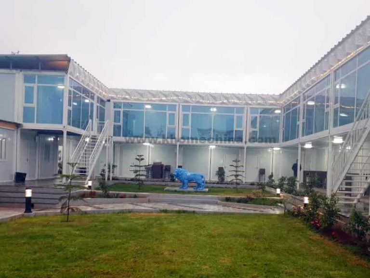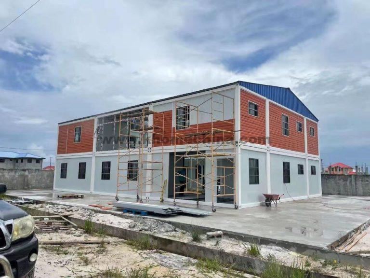container lunch room
Container lunch rooms / portable lunchrooms / lunch shacks
container lunch room in Australia
Container lunch rooms, also known as portable lunchrooms or lunch shacks, have become a popular choice in Australia for on-site dining and rest areas for workers in diverse industries, especially construction, mining, and remote work settings. The vast and remote landscapes of Australia make container lunch rooms a practical and convenient solution, offering comfort and essential amenities to workers in challenging locations.
In Australia, where many projects are located in remote or temporary areas, the mobility of container lunch rooms is a significant advantage. These structures can be easily transported and set up at different sites, making them indispensable for projects that frequently relocate or operate in remote regions.
Container lunch rooms have emerged as a popular solution for on-site dining and rest areas in Australia. As the demand for practical on-site facilities continues to grow, container lunch rooms remain a popular choice for companies seeking a convenient, cost-effective, and reliable solution in the dynamic Australian work environment.
What are the Key features and considerations of a container lunch room?
Size and Layout: K-HOME offers three types of Container Units for Container Lunch Rooms, catering to different space requirements. The Detachable container house typically measures 3x6m, while the flat pack container house and folding container house have dimensions of approximately 2.4x6m for easy transportation. All types of prefabricated container houses can be flexibly combined to create larger spaces, accommodating varying numbers of workers. Customizable layouts can include seating areas, tables, benches, kitchen facilities, sinks, microwaves, refrigerators, and other amenities, ensuring a comfortable and functional environment.
Mobility: Container lunch rooms are designed with mobility in mind, making them ideal for projects that demand temporary facilities or frequent site relocations. Their portability allows for seamless transportation from one location to another, promoting flexibility in project planning and execution.
Cost-effectiveness and Sustainability: Container lunch rooms offer a cost-effective alternative to constructing traditional lunch rooms from scratch, especially for temporary or short-term projects. Their ability to relocate and continue use after a project’s completion further enhances their cost-effectiveness. By repurposing shipping containers, these structures contribute to sustainability efforts by reducing waste and resource consumption.
Installation and Setup: Due to their prefabricated nature, container lunch rooms can be swiftly assembled and set up on-site, minimizing downtime and disruptions to ongoing work activities. The folding container house boasts the fastest installation time, followed by the flat-pack container house and the detachable container house, respectively.
Compliance with Regulations: Ensuring compliance with local workplace health and safety regulations is paramount when setting up container lunch rooms. Adequate ventilation, lighting, and essential amenities must be provided to create a safe and healthy environment for workers. K-HOME’s standard configuration typically includes a single door and two windows, though customization options allow for modifications to meet specific regulations and site conditions.
Customization Options: Container lunch rooms offer extensive customization possibilities to cater to the unique needs of different industries and work environments. K-HOME provides various options for wallboard thickness and thermal insulation materials, such as 50mm, 75mm, and 100mm thicknesses. The steel plate thickness on both sides of the sandwich plate is available in 0.3mm, 0.4mm, 0.5mm, and 0.6mm options. The insulation material is typically rock wool, though EPS or polyurethane can be selected based on specific climate considerations.
Prefabricated container house Design
Imagine being able to visualize the design of your cabin container house before installation through CAD drawings and 3D renderings – it’s an exciting prospect! And now, with K-Home’s personalized design service, you can guarantee that your unique needs and preferences will be met. Our team of professional designers offers a wide range of customized options to ensure that your tiny home is perfect for you. Don’t wait any longer, contact K-Home today for an exclusive cabin container house design that’s sure to exceed your expectations!
How to install a Prefabricated container house step by step?
We offer various cabin container homes tailored to meet diverse customer demands. Our most popular options include detachable cabin container houses and flat-pack cabin container houses. The detachable version is wider, measuring 3 meters, compared to the flat-pack container house. As all the detachable container components can be disassembled, multiple sets can be configured into shipping containers to reduce transportation expenses, making it ideal for customers looking to minimize shipping costs. If you’re looking to save time, the flat-pack container houses, which come in a narrower 2.4-meter width, may be a more suitable option. The convenience of pre-installed roofs and bottoms in the factory provides onsite assembly, allowing for time and cost savings during the installation process. Both types of cabin container houses offer a comfortable lifestyle for residents. We ensure to provide the most cost-effective and efficient solution tailored to your individual needs and budget.
What are the Applications of K-HOME container houses?
Prefabricated container house projects show
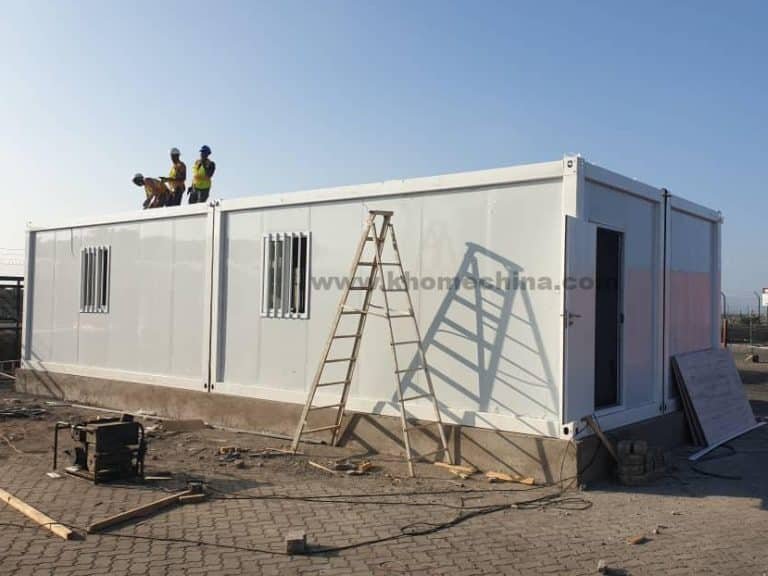
container house in Djibouti
Learn more >>
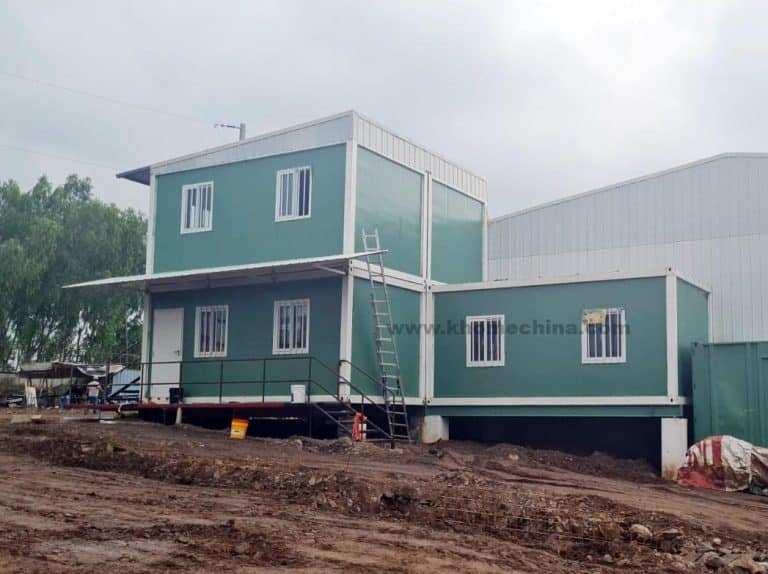
container house in Guatemala
Learn more >>
SEND A MESSAGE

