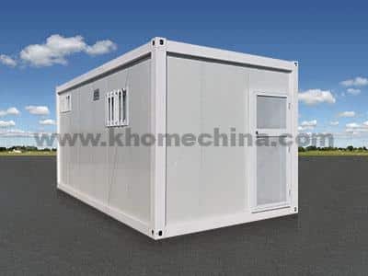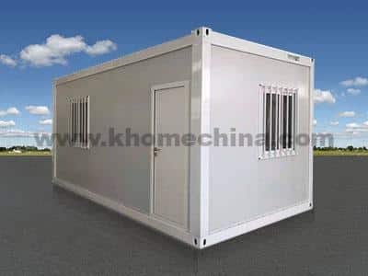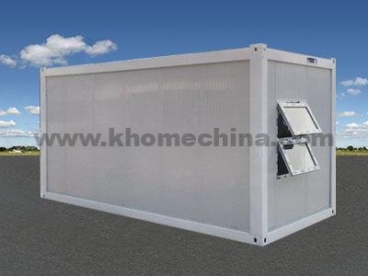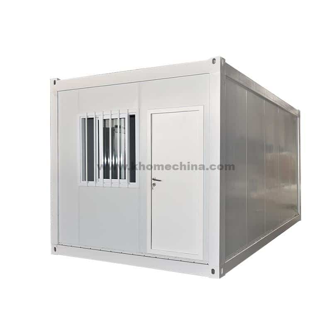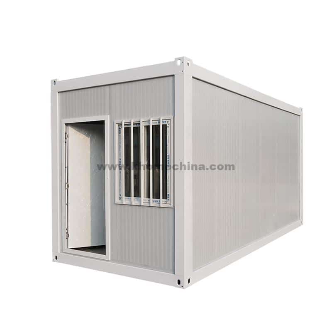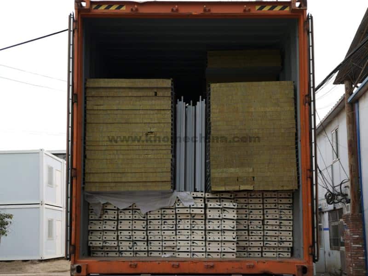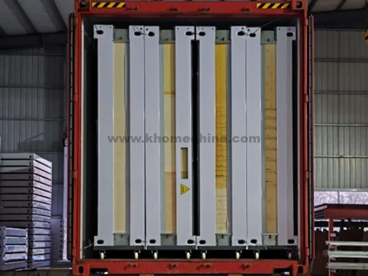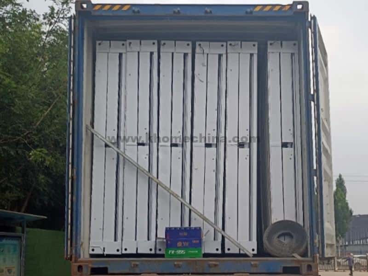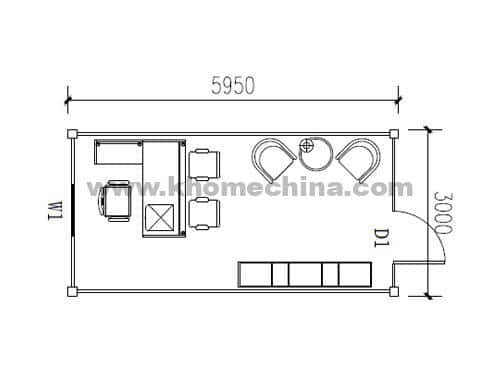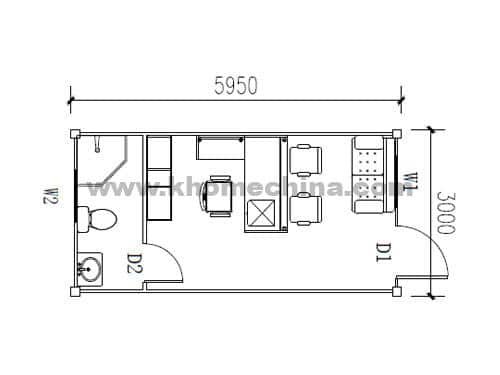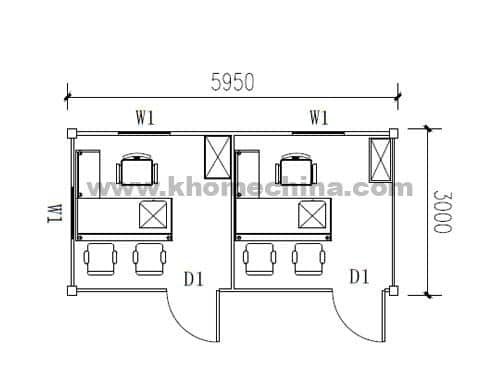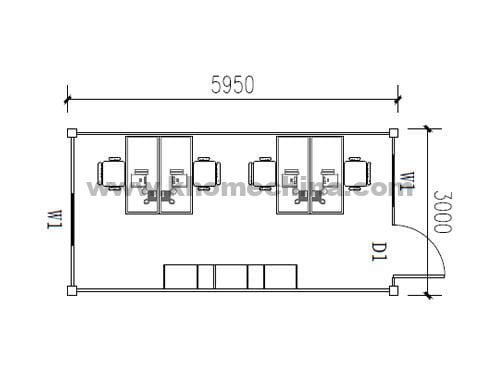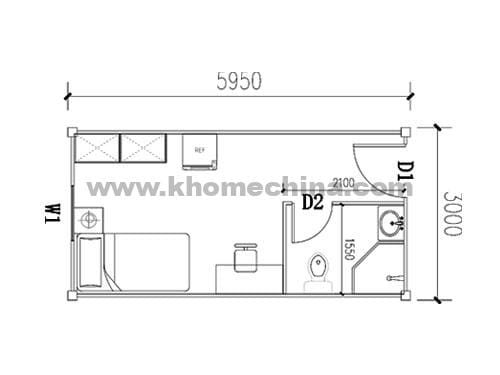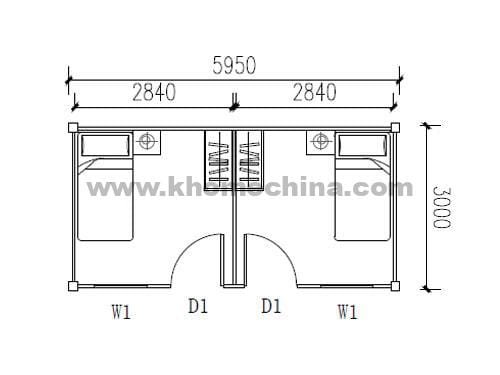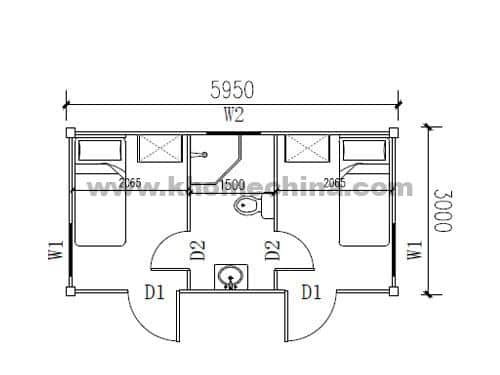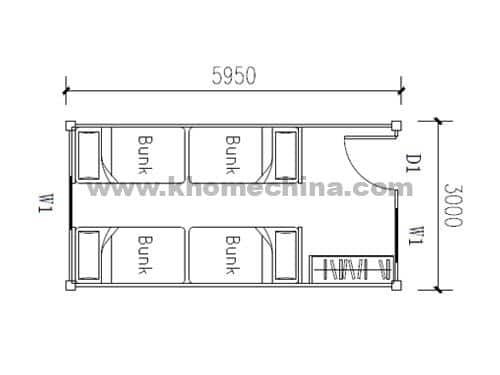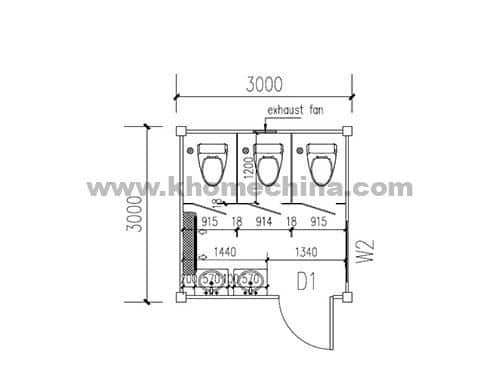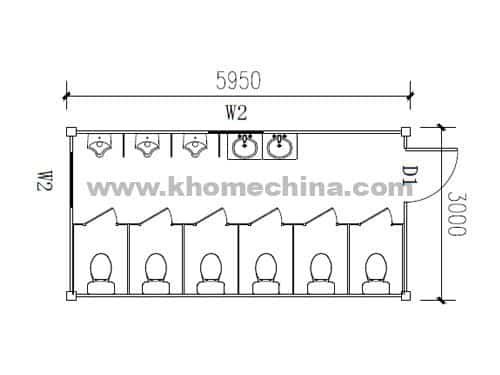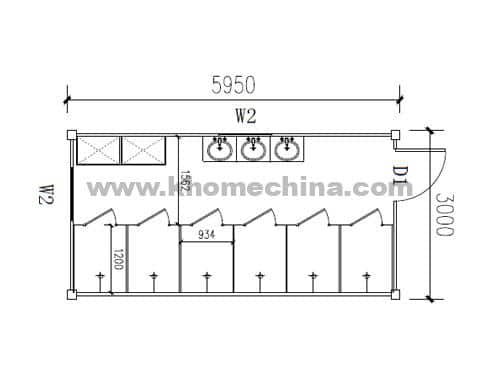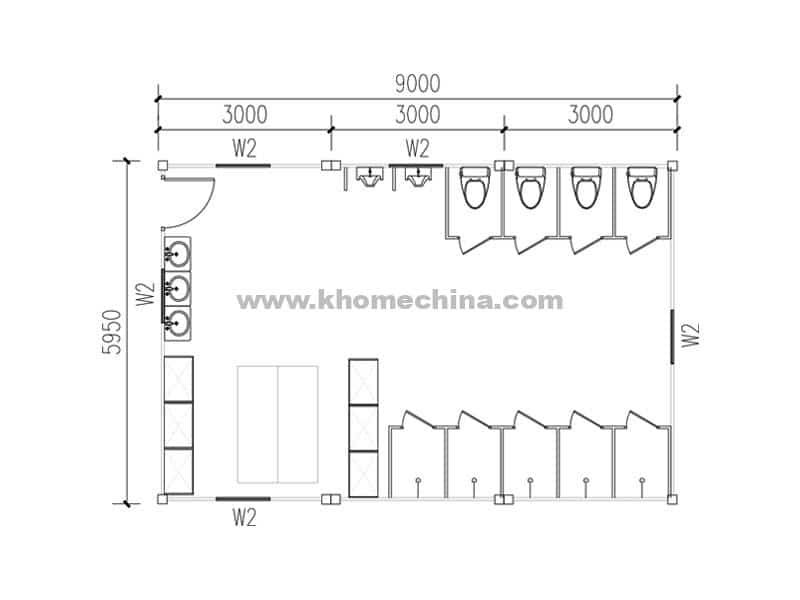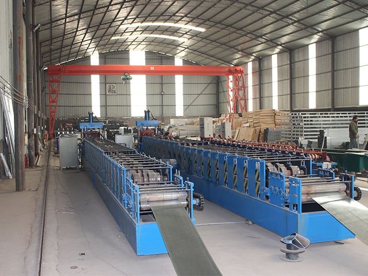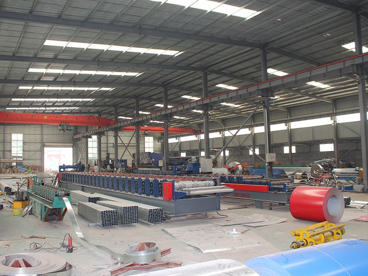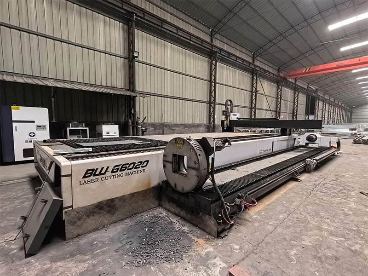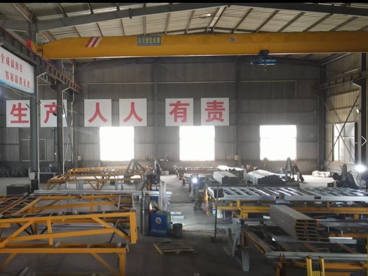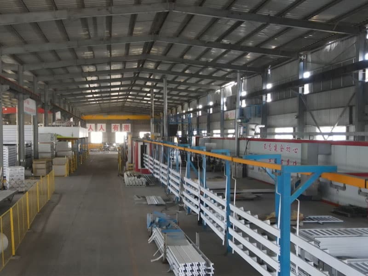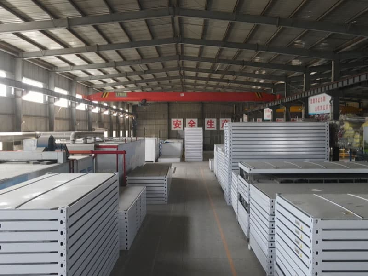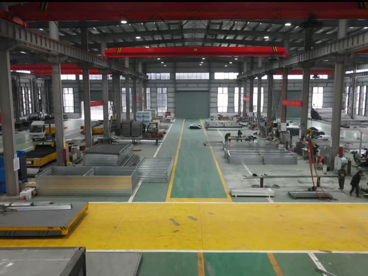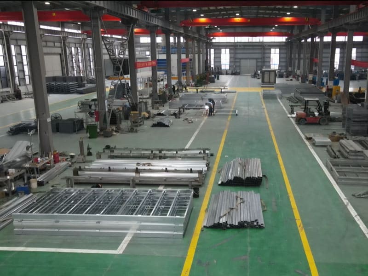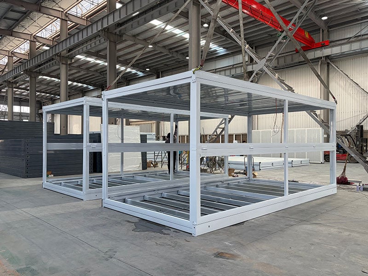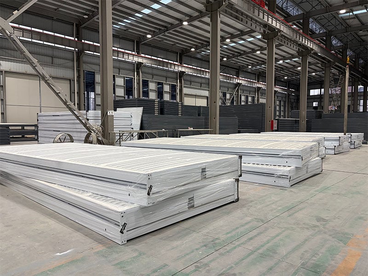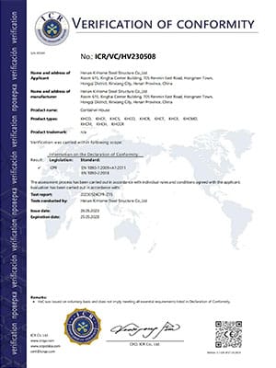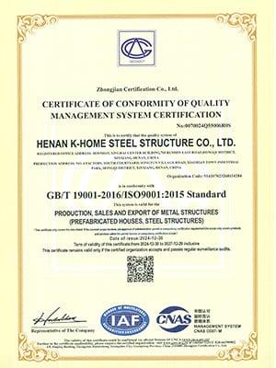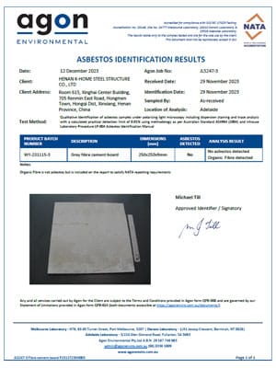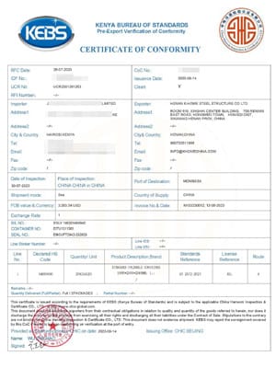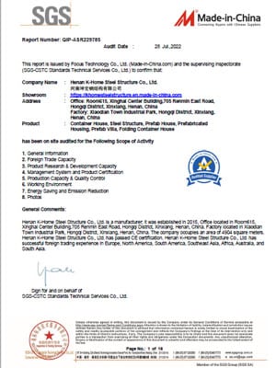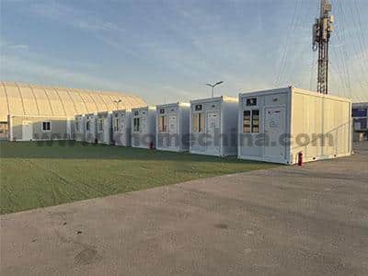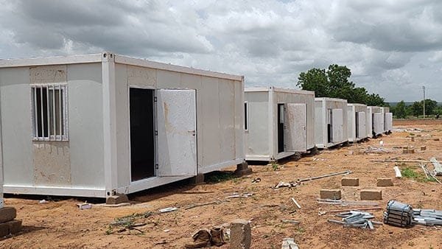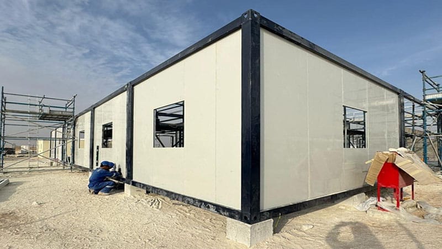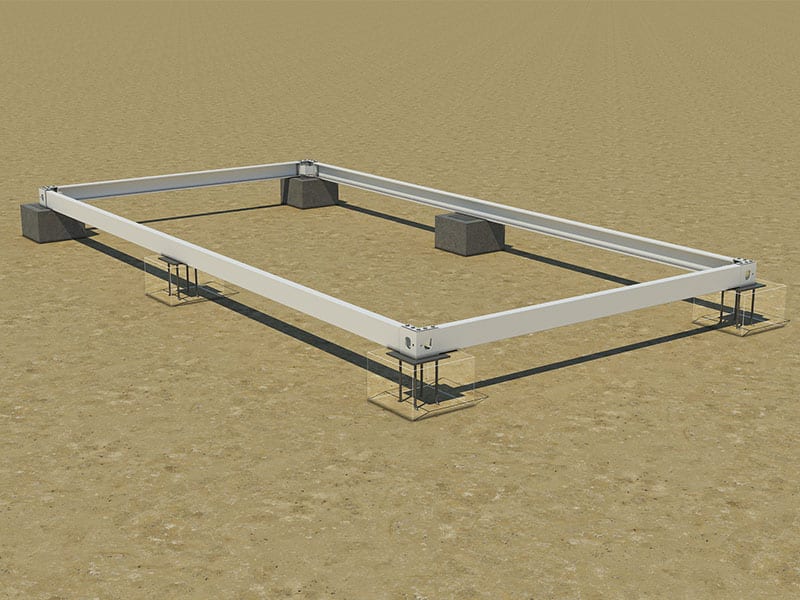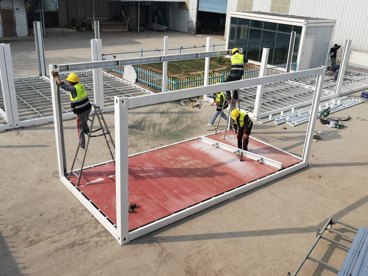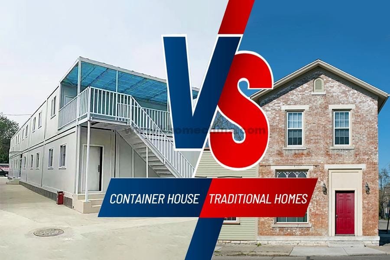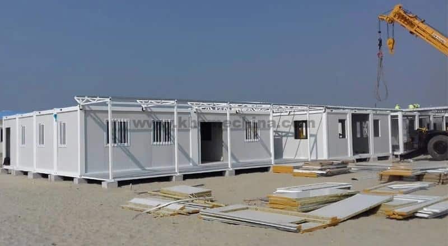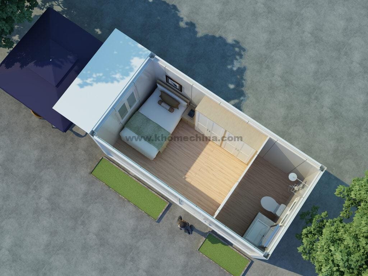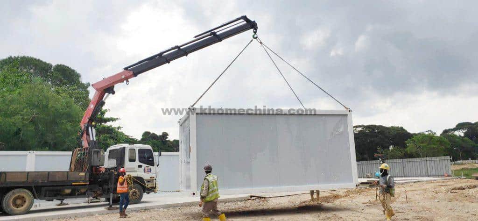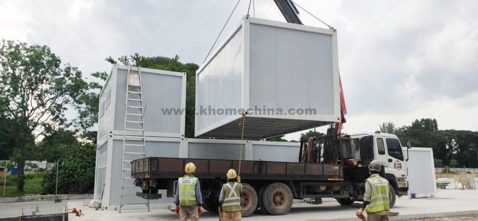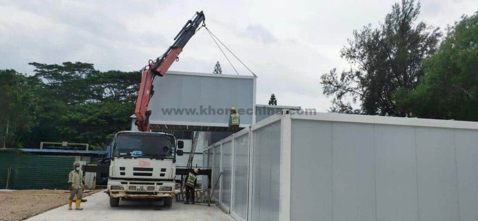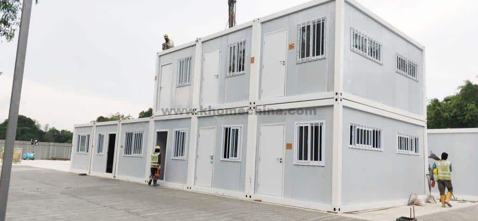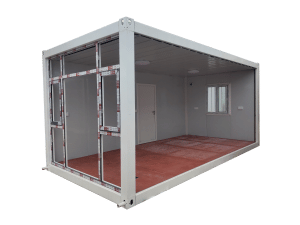Prefab Container House
leading container house manufacturer in china
We offer prefab container solutions to meet diverse needs: customizable, cost-effective, Quick assembly
Prefab container house for sale
What is Prefab Container House?
Unlike shipping containers, prefab container houses are formed through structural modifications and interior finishing and are a type of mobile, modular, prefabricated building.
All components are prefabricated in a factory and then transported to the construction site for rapid assembly. This efficient construction method shortens the construction period and reduces the requirements of on-site construction on the external environment.
Prefabricated containers can meet a variety of uses, including office space, accommodation facilities, emergency facilities, and sanitation facilities. With their durability, mobility, and cost-effectiveness, prefabricated container houses provide users with a quick-to-assemble temporary space solution.
- Detachable Container
- Prefab container for sale
- Flat Pack Container
- Flat Pack Container house
- Construction Site Container
- Foldable Container House
- Customized Prefab Container
- Portable Cabins With Porch
Why choose KHOME?
With over 12 years of professional experience, K-HOME has evolved from a manufacturer into a full-cycle solutions provider. We not only build containers, but we are committed to providing certainty, high quality, and turnkey project-like success guarantees for projects in multiple countries around the world.
Compare Our 4 Prefab Container House Systems: Find Your Perfect Match
K-HOME Container Houses is a leading manufacturer of prefab buildings and modular container houses in China. We are committed to designing and producing engineered container building systems that combine structural integrity, functional flexibility, and cost-effectiveness. We serve global clients, providing them with reliable, scalable, and rapidly deployable temporary space solutions.
We offer four main types of container houses for sale: Detachable container houses, Flat-pack container houses, folding container houses, and Expandable container houses.
In addition to manufacturing, we provide full-cycle project support (from custom design to factory production, global logistics, and on-site guidance) to ensure that every project is delivered on time, within budget, and to specifications.
detachable container house for sale – Highly customizable solutions
⭐⭐⭐
basic
⭐⭐⭐⭐
standard
⭐⭐⭐⭐⭐
premium
flat pack container house for sale – Cost-effective solutions
⭐⭐⭐
basic
⭐⭐⭐⭐
standard
⭐⭐⭐⭐⭐
premium
Folding container house for sale – Rapid assembly solutions
⭐⭐⭐
basic
⭐⭐⭐⭐
standard
⭐⭐⭐⭐⭐
premium
Expandable container house for sale – Family room solutions
prefabricated container houses Shipping Capacity comparison
Take a 40‘ HQ shipping container as an example to show the packing and transportation capacity
detachable container house
basic | standard | premium
11 UNITS
flat pack container house
basic | standard | premium
8 UNITS
Folding container house
Basic
Standard|Premium
12 units
10 units
expandable container house
basic | standard | premium
2 units
Prefabricated Container Houses Installation Speed Comparison
In theory, 3 people can install 3 detachable container house units, or 4 flat pack container house units, or 24 folding container house units in one day
24 units
96 units
240 units
Prefabricated containers customized service we provide
K-HOME is a leading manufacturer in China. We offer various types of prefabricated containers. We have sufficient stock. They can be delivered to your site by shipping containers at any time. Our standard prefab containers are built with sturdy steel and 50mm rock wool insulation sandwich panels. They are usually equipped with doors, windows and complete power systems.
We know that not all projects are suitable for standard container units. Therefore, we also provide customized designs to meet the specific needs of different projects. These customized options include:
- Steel frame option: This option is developed for different budgets. Since each project’s budget is different, we hope that our customers can choose a more cost-effective solution at K-HOME.
- Wall panel option: The insulation material is rock wool, polyethylene, polyurethane, and PIR. The thickness is up to 100mm.
- Door option: Standard container houses use steel fireproof doors. We also provide security doors or doors with anti-intrusion bars to ensure the safety of residents.
- Window options: We provide aluminum and PVC options, and can add additional features such as internal roller shutters.
- Additional roof: To adapt to the environment of different regions, we also provide slope roof options. The double-layer roof setting can isolate the external hot air and ensure the balance of indoor temperature. Especially suitable for tropical areas.
- Additional features: In order to simplify the purchase process for customers, we also provide office furniture, electrical equipment, etc.
Versatile Solutions: Suitable for All Industries
These prefab container houses have a wide range of uses. Our professional designers can meticulously plan according to your specific needs. They can design suitable solutions that maximize space utilization while controlling costs.
- Construction & Mining: Site offices, worker dormitories, warehouses, and sanitation facilities.
- Commercial & Retail: Modern pop-up cafes, retail stores, luxury hotels, and rental apartments.
- Healthcare & Emergency Rescue: Rapid-response mobile clinics and disaster relief housing
- container site office
- folding container office
- prefab container dormitory
- container mining camp
- prefab container homes
- prefab container homes
- flat pack contianer accommodation
- flat pack container shop
Specific functional model of prefabricated container houses
prefabricated container homes
You can create a living space using standard prefab container units. They can be formed into 2 or 3 bedrooms. Of course, we can also create it using expandable containers. Expandable container homes are fully customized container frames. Place them on site at the location of your choice, and they can be expanded into a comfortable small living layout. Either way, there is enough flexibility in the interior layout; you can choose a traditional house layout or design it according to your lifestyle.
20ft – 1 bedroom 20ft – 2 bedroom 20ft – 3 bedroom 20ft – 4 bedroom
prefab container office
A 6m prefab container office can flexibly meet the office needs of 1 to 4 people. These spaces can be configured as private single offices or open multi-person shared areas according to personal preferences. The temporary site office can be equipped with basic facilities such as desks, comfortable chairs and air conditioning to ensure the completeness of the working environment. If you need to increase the number of people, you can easily expand the office space by arranging, combining, or stacking containers.
20” Office Containers 20” Office Container With Sanitary 20” Double Office Container 20”Office Container
prefab worker dormitory container
Container houses used for dormitory use can accommodate up to 8 people. These spaces support shared living modes and are also easy to separate into independent units. They can also lay out sanitary areas to meet the basic living needs of residents. Due to its convenience, the Prefabricated container house has become an ideal choice. They provide safe and comfortable temporary housing for workers in remote construction sites.
20”Dormitory Container With Sanitary 20” Twin Dormiory Container 20’’ Two Rooms Dormitory Container with Shared Sanitary 20’’ Worker Dormitory Container
prefab sanitary container
K-home’s sanitary containers can be highly customized in size. Whether it is 10 feet, 20 feet or smaller, it can be customized on demand. Each sanitary container can be configured with up to 6 independent sanitary units. These units can be used as restrooms or shower rooms. K-Home’s sanitary containers can provide toilets, urinals, washbasins, lockers, etc. In addition, customers can also choose floors of different materials according to their needs. These floors are not only non-slip and durable but also can effectively ensure the safety of users.
10” WC Container 20’’ WC Container 20’’ Shower Container WC & Shower Container 3×20”
Portable guard house
The design of the guard house is based on the foundation of container houses. They are widely used in construction sites, factories, parking lots, etc. as temporary monitoring and management solutions. The design of the guardhouse can be divided into work area, rest area, and sanitary area to meet the temporary basic living needs of the monitoring personnel. These structures can be designed to use industrial electricity or photovoltaic panels. If you have any needs in this regard, you can contact us at any time to get a free design plan.
About us – prefab containers turnkey solution partner for high-demand customers
We are dedicated to providing high-quality, cost-effective turnkey container building solutions for global clients in the energy, mining, and construction sectors. Our solutions range from temporary site offices to integrated camp facilities.
Our core strengths ensure a seamless project experience from start to finish.
Full Lifecycle Service
We offer end-to-end support, from initial consultation and customized design to lean manufacturing, efficient logistics, and professional installation. Our international installation teams, including our skilled crew based in Ethiopia, ensure localized and efficient execution for projects worldwide.
Scale and Strategic Location
We operate multiple production bases and over ten production lines across Henan, Shandong, and Anhui. Notably, our Shandong prefabricated container base is located near the Port of Qingdao. This strategic position significantly reduces sea freight costs and delivery times, giving you a clear cost edge.
Integrated Supply Chain
We have consolidated procurement channels for a wide range of ancillary facilities. This simplifies the purchasing process for our clients, reduces procurement complexity and overall costs, and enables true turnkey readiness.
Comprehensive Certifications
We uphold the highest standards. Behind every building is a rigorous commitment to safety, quality, and sustainability, backed by dozens of internationally recognized certifications.
Our Projects
For more than 15 years, K-home has focused on providing long-term affordable, practical, and efficient on-site space management solutions
Modular Office Building in Cameroon
Flat Pack Containers for Music Festival in KSA
Accommodation Camp in Mali
Folding Container House for mining camp in Indonesia
Ablution Block in South Sudan
Oilfield Man Camps in UAE
Related Reading
How to anchor a prefabricated house to the foundation
How to Build a Container House: A Complete Guide
Detachable Containers VS Flat Pack Containers
Container Homes vs Traditional Homes
How Much Does a 20ft Container House Cost?
How To Make a Container House Plans?
Frequently Asked Questions
SEND A MESSAGE

