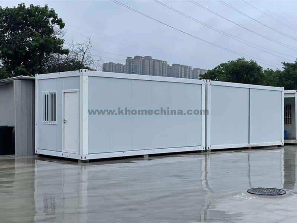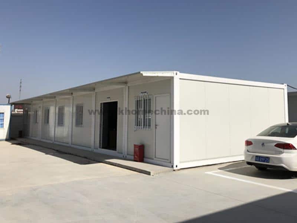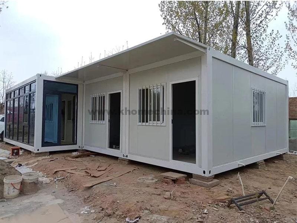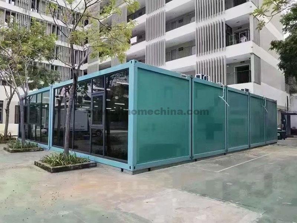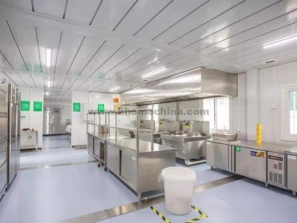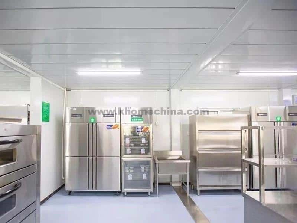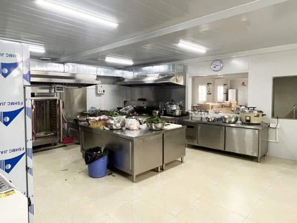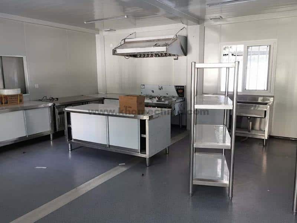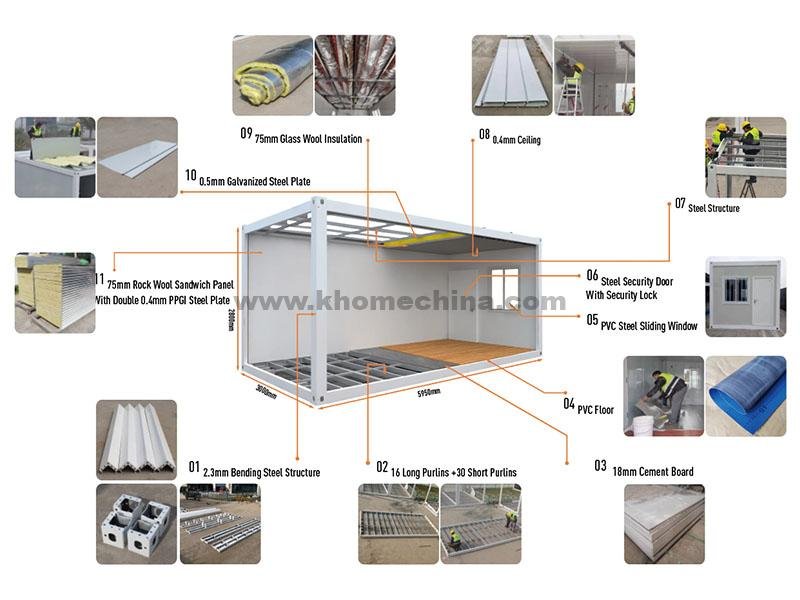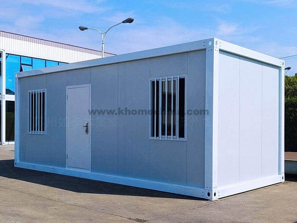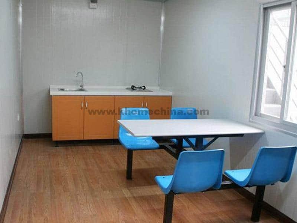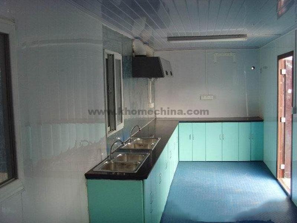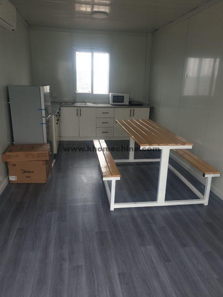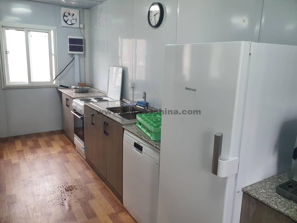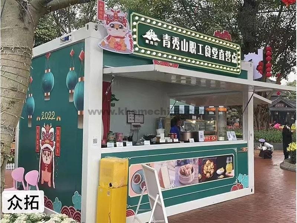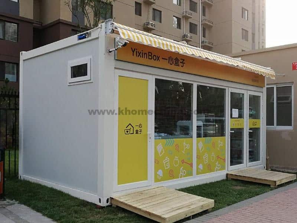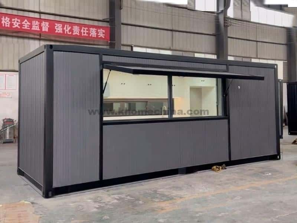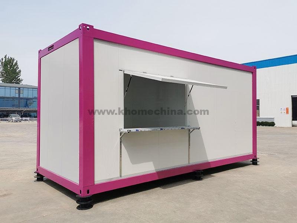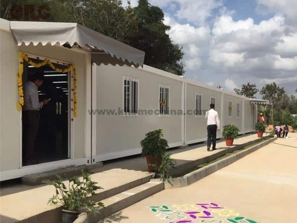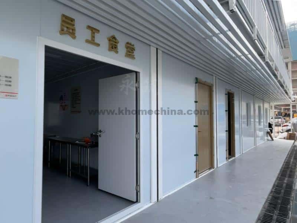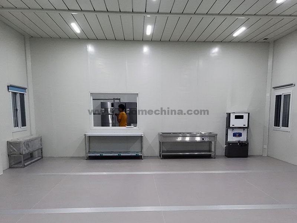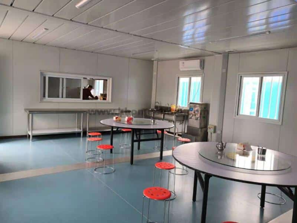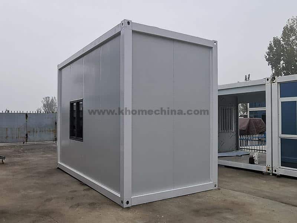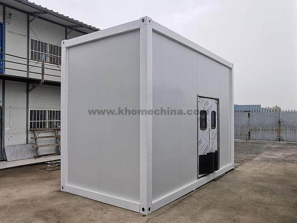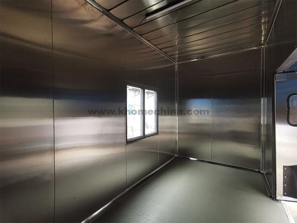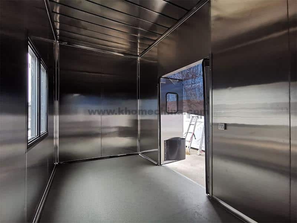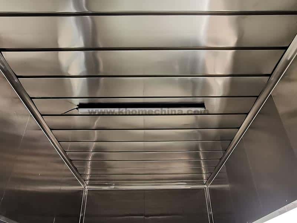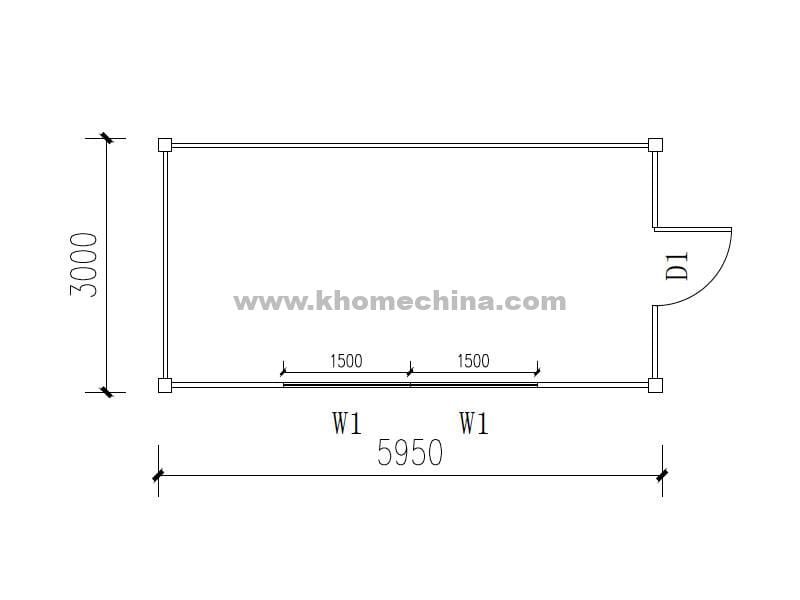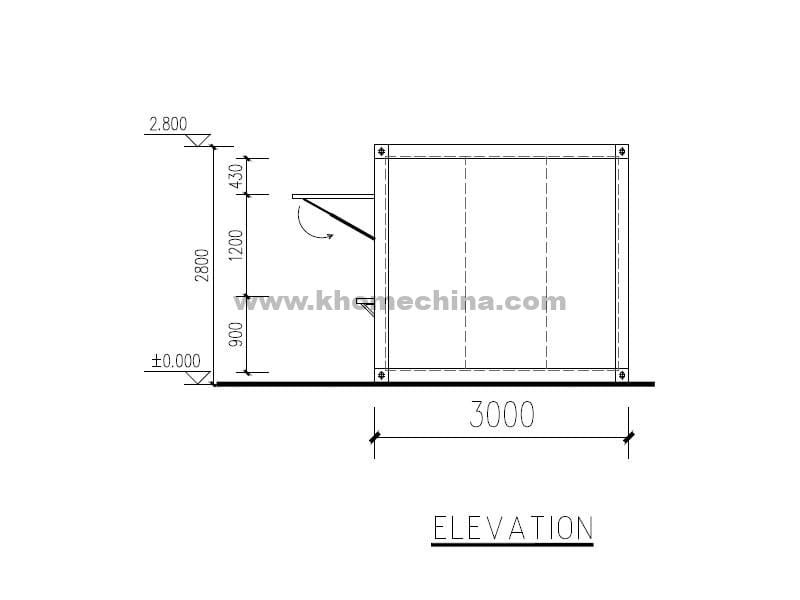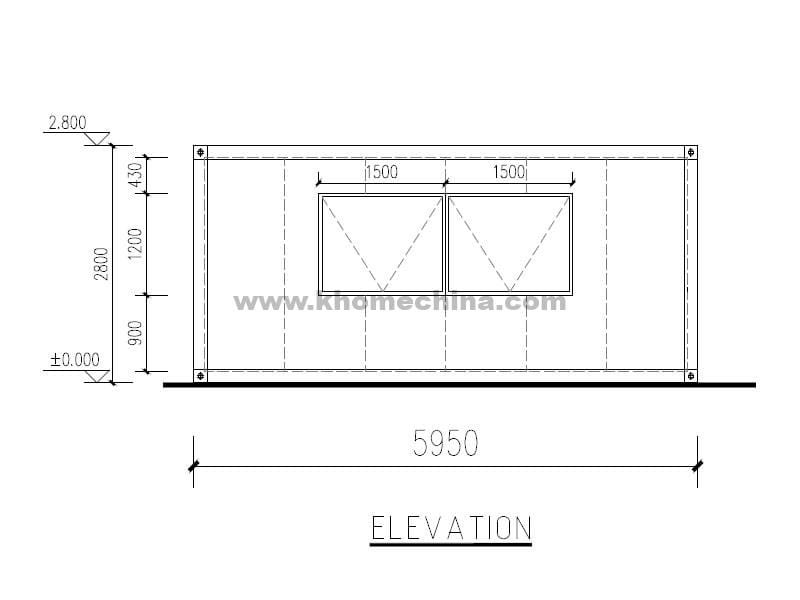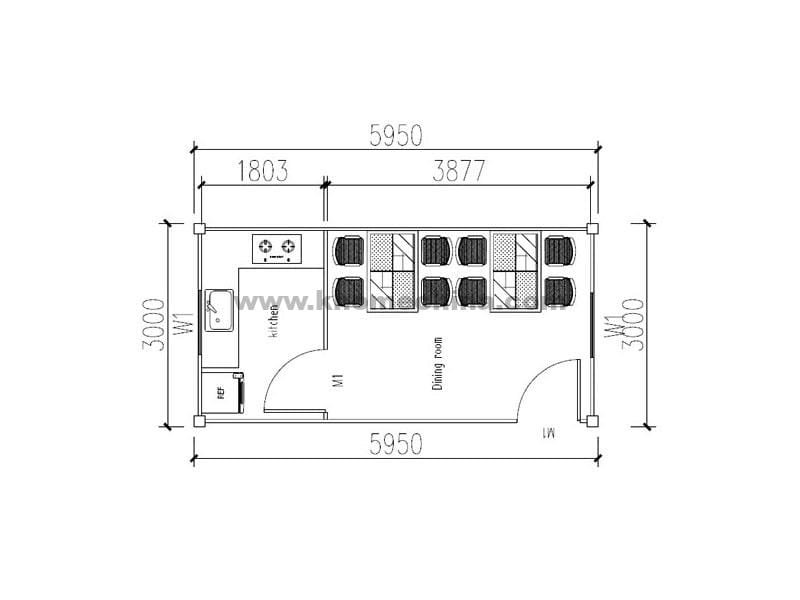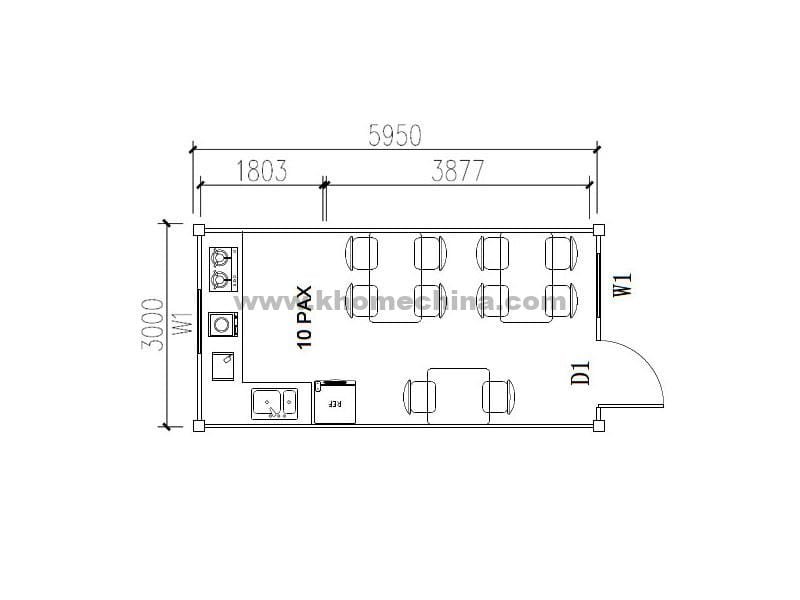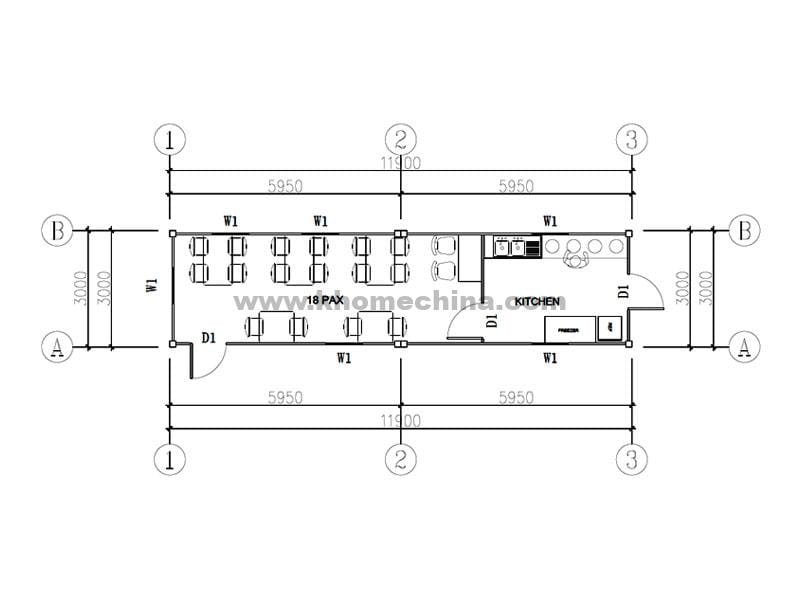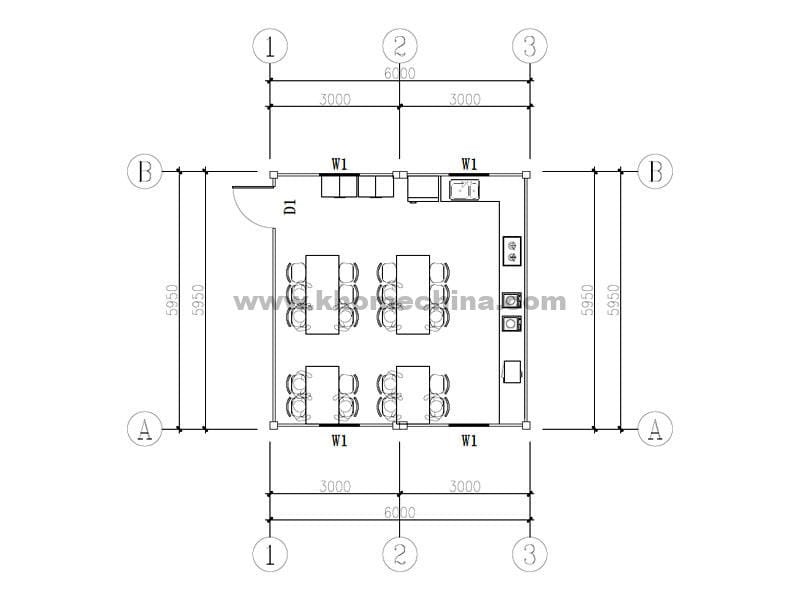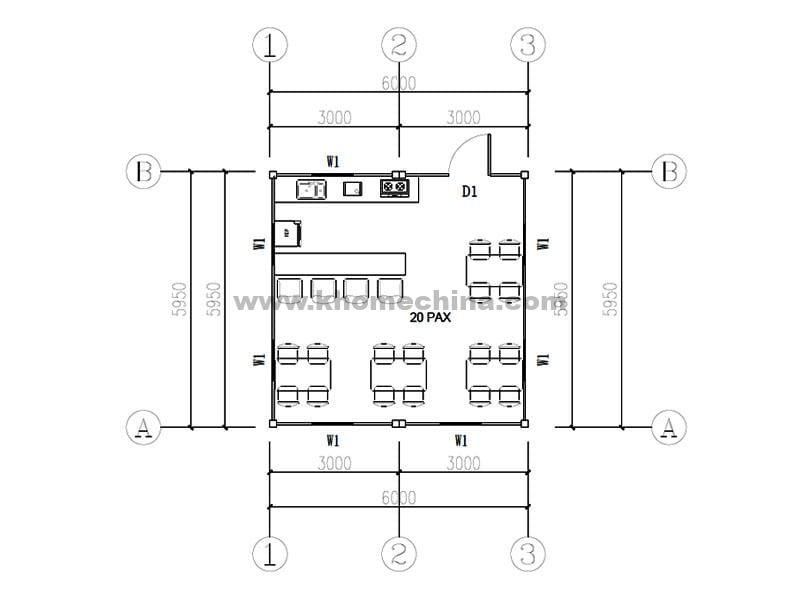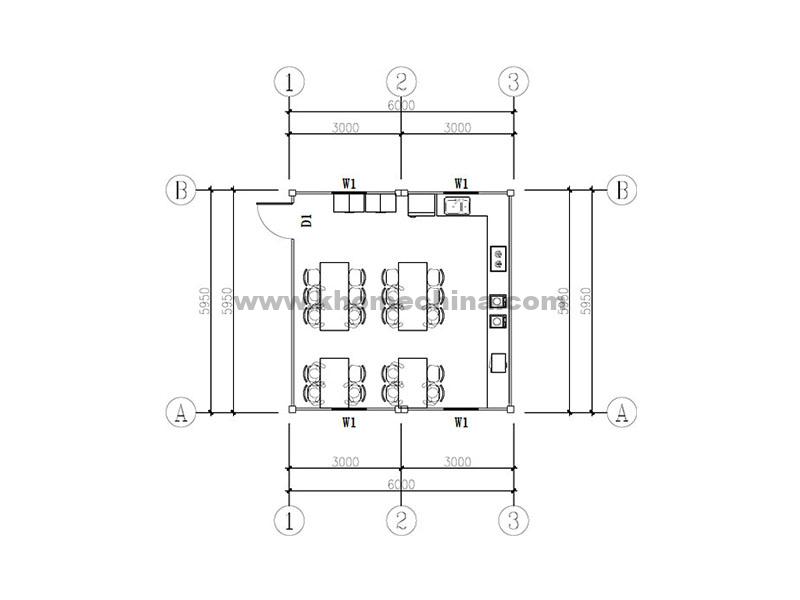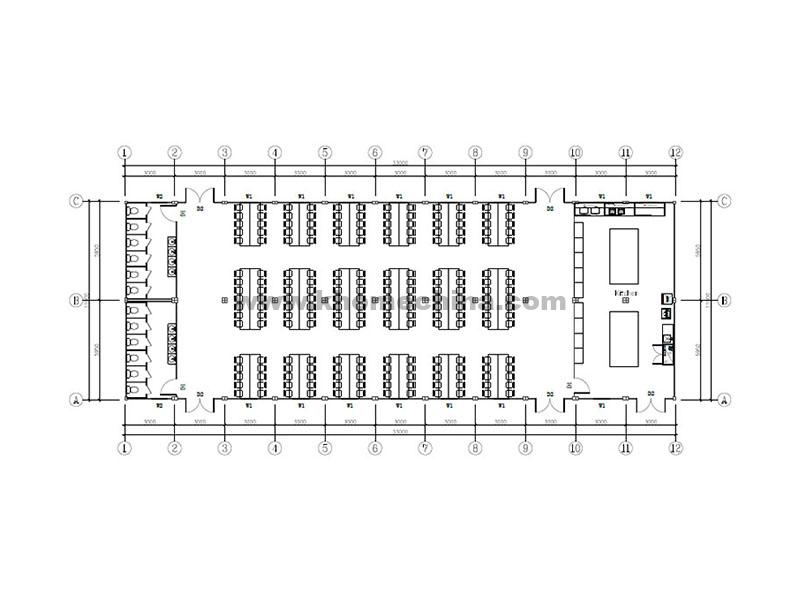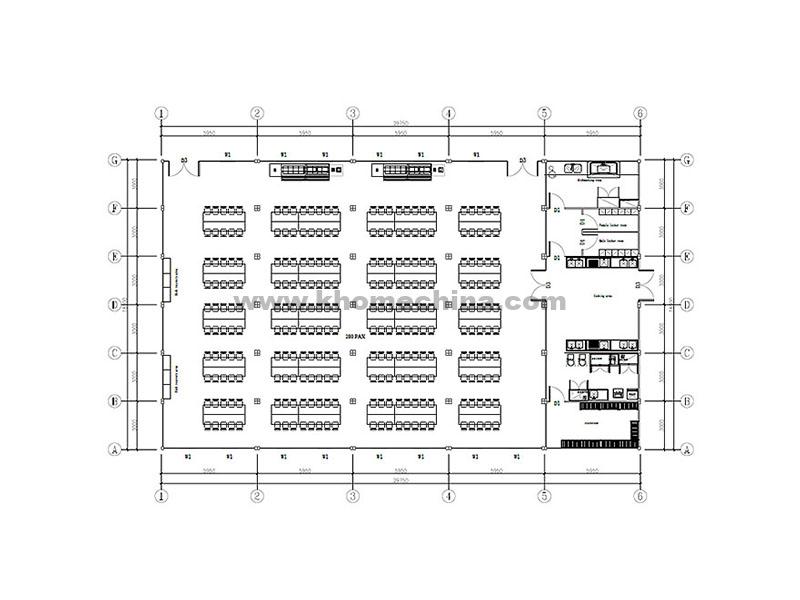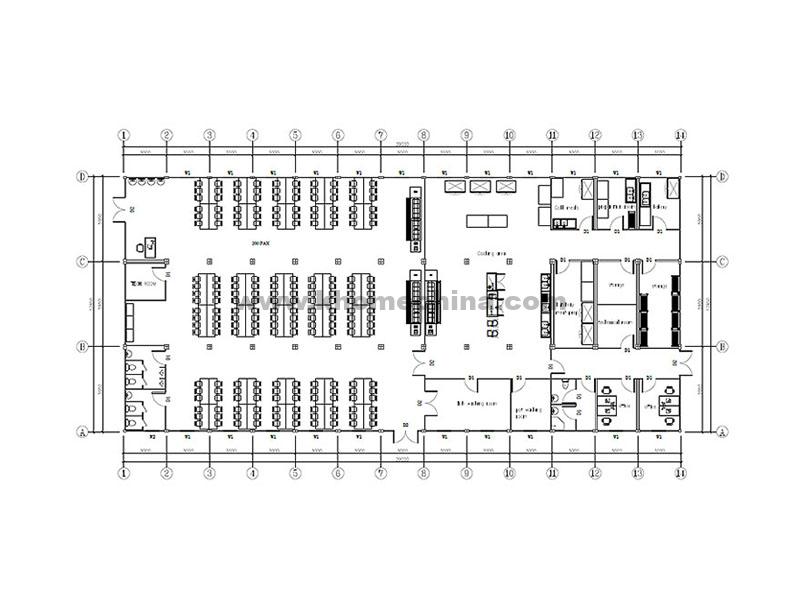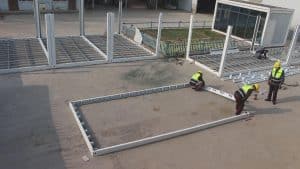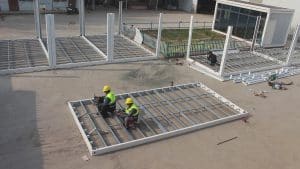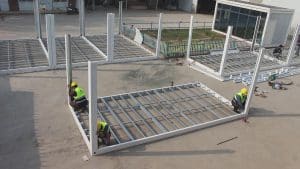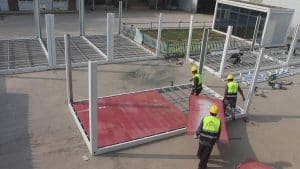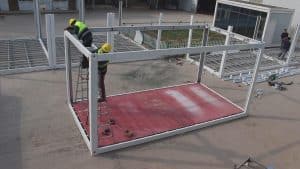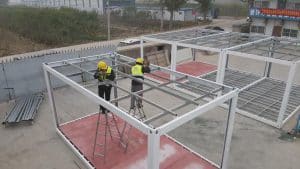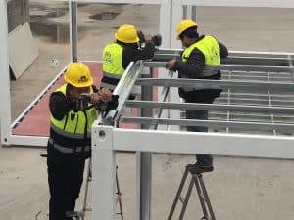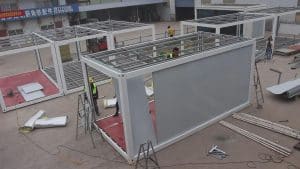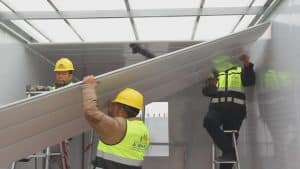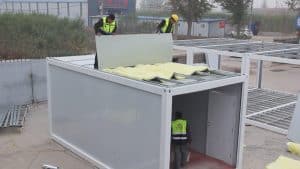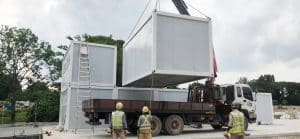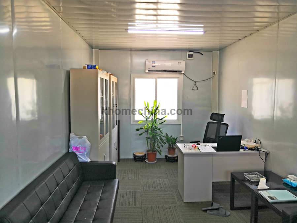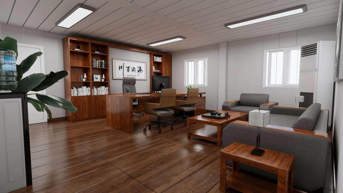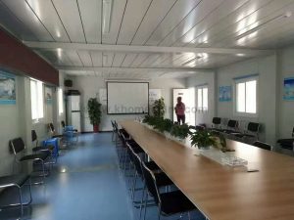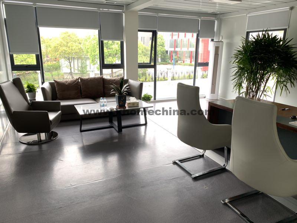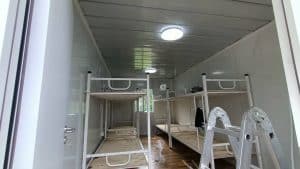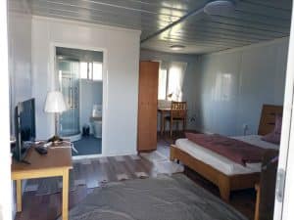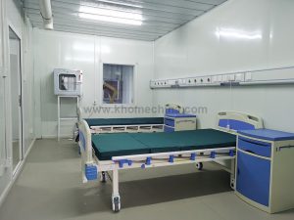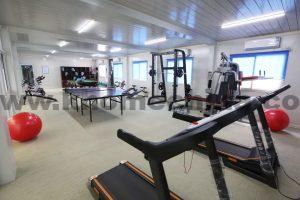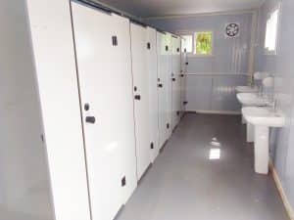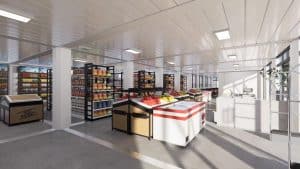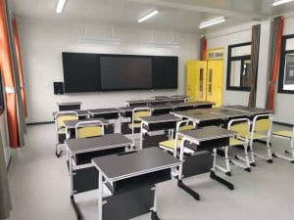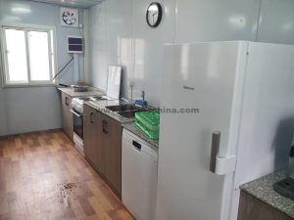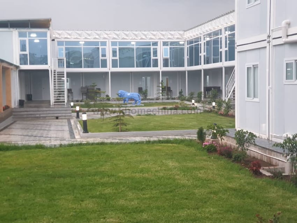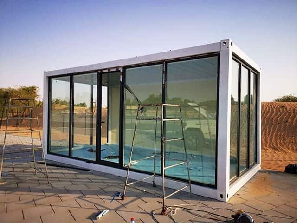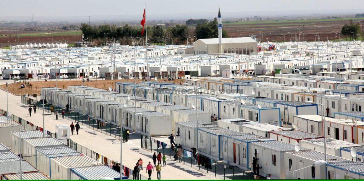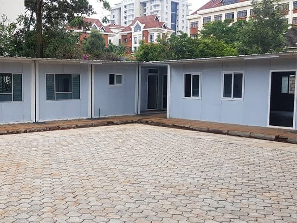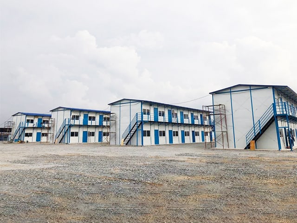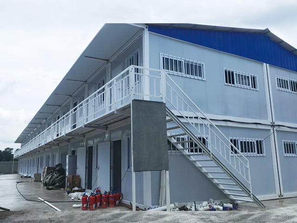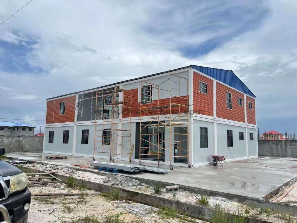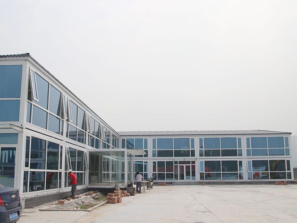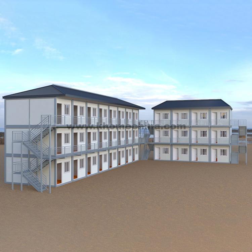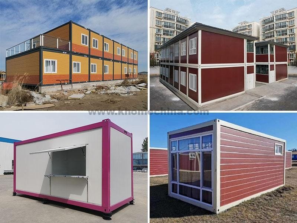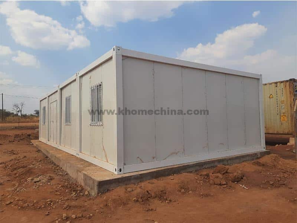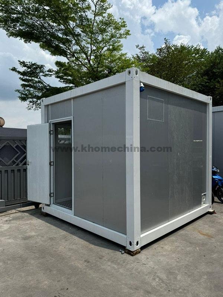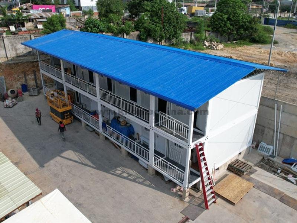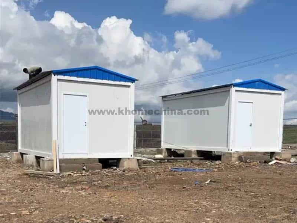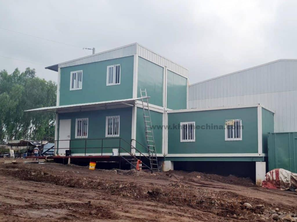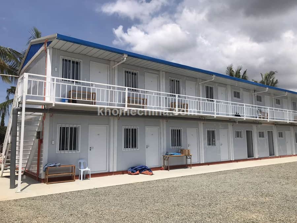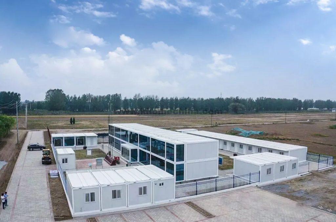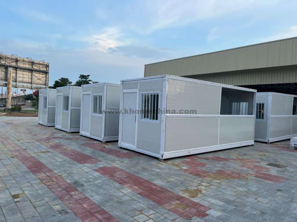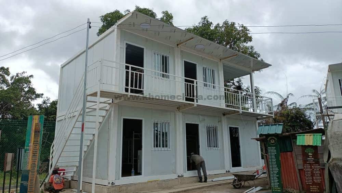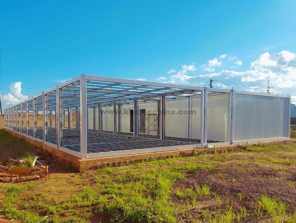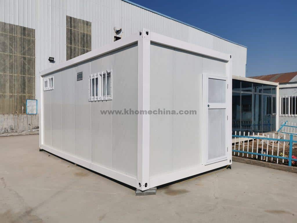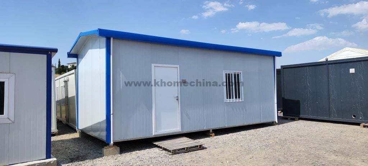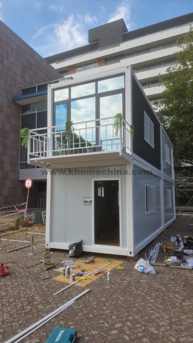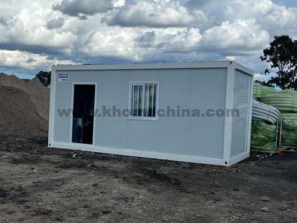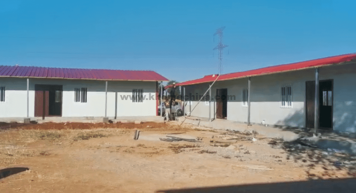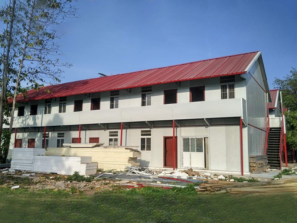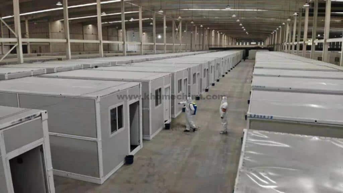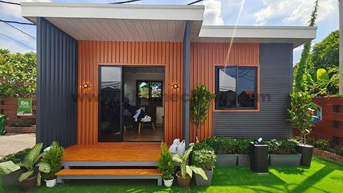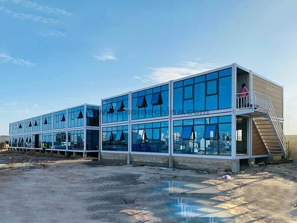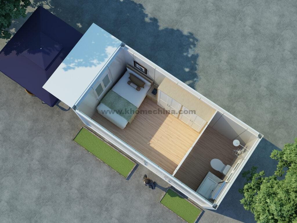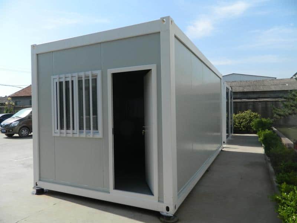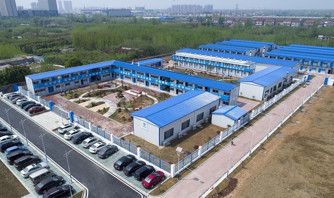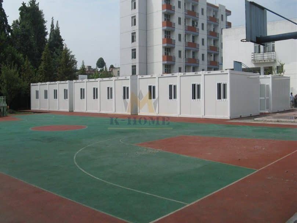modular container kitchens
container kitchen / 20ft container kitchen / outdoor container kitchen / portable container kitchen / commercial container kitchen
Portable container kitchens: the ideal solution for outdoor kitchen needs
If you need a kitchen that can meet all your cooking needs outdoors or in remote areas, using a container for kitchen space may be a very reliable solution.
A container kitchen is a fully functional space created by modifying a standard container house. It combines the container’s sturdiness and durability with efficient kitchen equipment, providing a flexible, mobile, and cost-effective kitchen solution. Container kitchens are widely used in construction sites, catering services, temporary facilities, and emergency rescue operations. They offer users an efficient and convenient workspace.
- Modular Container Kitchens
- container outdoor kitchens
- container kitchen restaurant
- cargo container kitchens
- container kitchen layout
- container kitchen interior
- container kitchen interior layout
- container kitchen interior design
Container Kitchen Technical Specifications
- Wall: sandwich wall panels are made of high galvanized steel plates. We offer three types of insulation materials: rock wool, polyethylene, and polyurethane (sandwich panel insulation thickness ranging from 50 to 100mm). The type and thickness of insulation materials depend on the requirements of the customer’s project.
- Roof: High galvanized steel roof structure. Cover layer: High galvanized color steel plate, 50mm insulation material.
- Door: The standard 20 ft container house adopts steel fireproof doors.
- Windows: Standard containers use PVC windows.
- Floor: equipped with fireproof board, with a PVC leather covering layer. Can meet the needs of most regions. If the environment is relatively humid, other materials can be chosen.
- Electricity: Provide the basic electrical system. Including lighting, sockets, etc.
These specifications are based on the configuration of standard container houses. If you have customization needs, you can directly contact us to obtain customized designs.
container kitchens for sale
20ft container kitchen
A 20 ft container kitchen is an ideal solution for kitchen space, especially suitable for small to medium-sized spaces, and it’s also cost-effective. The standard 20-foot container kitchen size is about 3 meters by 6 meters. This size allows the container kitchen to hold a complete set of kitchen equipment, such as stoves, sinks, refrigerators, and storage space, meeting small to medium-sized cooking needs. Even in limited space, the 20-foot container kitchen, with its compact design and carefully planned layout, can effectively use every inch of space, providing users with a fully functional and efficient kitchen environment.
The 20-foot container kitchen is built with high-quality steel materials, making it durable and sturdy. The structure of the container itself enables it to be used for a long time in various environments. Therefore, the 20-foot container kitchen is well-suited for places like construction sites, small factories, and emergency rescue operations. Whether under harsh outdoor conditions or in remote areas, the 20-foot container kitchen can provide a reliable and long-lasting kitchen space.
commercial container kitchens
For the catering industry, commercial container kitchens are is the basic model of container restaurant. It does not have any geographical restrictions, and is an ideal mobile container kitchen solution, especially suitable for food trucks, food stalls, and temporary restaurants. Imagine being able to easily transport kitchen facilities to anywhere you need cooking services—all this is possible with commercial container kitchens. These kitchens are made by transforming standard containers into fully functional kitchen spaces, perfect for various indoor and outdoor business uses.
These portable container kitchens come with all the necessary cooking equipment, including food storage solutions, food preparation areas, and various cooking utensils, ensuring that all requirements are met during meal preparation. Whether it’s for daily cooking or special needs, these container kitchens provide an efficient working environment.
One of the charms of container kitchens lies in their customizable nature. Commercial container kitchens come in various sizes, and you can adjust them according to your needs. If you need more space, container kitchens can also be flexibly combined by stacking or creative arrangement to provide extra work areas and storage space.
From mobile food stands to high-end catering services, K-HOME’s commercial container kitchens can meet the needs of various food projects. We are skilled at transforming containers into livable and workable kitchen spaces, providing flexible solutions for your catering business, and helping you realize your business plans.
- 20ft commerical container kitchen
- container commerical kitchen
- Customised kitchen containers
- commerical kitchen container for sale
Outdoor container kitchens
Outdoor container kitchens are widely used on construction sites, especially in places where food services are needed for workers. These modular container kitchens are often used together with canteen containers. By arranging and combining them, they can form a larger space to provide a convenient dining environment for workers on the construction site, especially for those in remote areas or under harsh conditions. Compared to traditional kitchen facilities, outdoor container kitchens can be built faster and at a lower cost. They can be quickly set up and put into use, solving the urgent need for food services on construction sites.
Moreover, the sturdy and durable nature of outdoor container kitchens allows them to withstand the challenges of various extreme environments on construction sites. Whether it’s high temperatures, low temperatures, or bad weather, the container kitchens can operate stably, ensuring that workers can enjoy timely food services under any conditions.
By using outdoor container kitchens, construction sites can effectively improve the efficiency of food services and reduce logistical issues during construction, providing a comfortable and convenient dining environment for workers.
Customized kitchen containers
K-HOME’s customized kitchen containers offer you endless possibilities. From size and materials to extra features, we can design everything just for you based on your actual needs. Whether it’s fire-rating requirements or special functions for inside equipment, our professional design team can easily make it happen for you.
For example, we made a kitchen container specially for a client in the UAE. All its wall panels are made of stainless steel purification boards, which can resist fire for 2 hours. Plus, the height of this customized container kitchen is specially adjusted. The roof is designed with a 15cm hollow space to provide room for installing and using ventilation equipment. This customized design not only meets the client’s needs but also gives them an affordable and efficient kitchen solution.
What factors affect the container kitchen price?
When considering buying a container kitchen, the cost is the first thing to consider. Usually, an empty container home costs $2,000-3,000. However, the final price of a container kitchen is not fixed. It will be affected by multiple factors.
- Materials and Quality
The materials used in modular container kitchens directly affect their durability and cost. High-quality materials make container kitchens more durable, especially in bad environments. However, high-quality building materials may increase the overall cost, but provide better guarantees for long-term use. - Size and Layout
The size of the container kitchen is an important factor affecting its price. Standard 20-foot container kitchens usually have different price ranges. Larger sizes require more materials and equipment, and the corresponding price will be higher. Additionally, customized layouts will add extra costs. If you need more kitchen areas or want to add more functional areas (such as storage space, dining areas, etc.) to the kitchen, this will directly affect the final price. - Customization Options
The customized design of a container kitchen significantly impacts its price. Basic container kitchens usually only include essential kitchen equipment. If you need to replace high-end walls, add more storage space or personalized interiors, these will all increase the price. For example, choosing stainless steel appliances, adding a stronger ventilation system, or adding special safety facilities will all raise the price. Therefore, the higher the degree of customization of the container kitchen, the higher the price. - Transportation and Installation Costs
Shipping costs and installation costs should also be considered. Shipping costs vary depending on the geographic location. In addition, if you don’t know how to install it, hiring a professional installer is also a considerable expense.
container kitchen design layout
Container kitchens offer a high degree of customization options, allowing you to create a kitchen space that suits your specific needs and budget. Whether you are using it for construction sites, catering services, or emergency response, customized designs can provide greater functionality and convenience. At K-HOME, we offer standard 20ft container kitchen designs. You can choose the appropriate interior design and functional additional features according to your specific needs.
20ft container kitchen layout
The size of a 20ft standard kitchen container is 3*6 meters. Although the space is limited, a 20ft kitchen container can maximize the use of every inch of space through reasonable design and layout to meet basic catering needs. This type of container usually adopts a modular design, which is easy to install and disassemble quickly. It is very suitable for temporary catering venues, mobile kitchens, emergency food supply stations or small catering startup projects.
commercial kitchen container design
The design of commercial kitchen containers is highly customizable. This type of kitchen container usually has a sales window for easy access to food and beverages. The sales window can usually be designed to be foldable or push-pull. In addition, it can be equipped with a range of facilities inside, including refrigerators and freezers, electric and gas stoves, ample food preparation countertop space, etc. Our containerized commercial kitchens are ideal for remote areas, where the kitchen can be moved from one place to another, or as a supplementary kitchen for clubs and holiday parks, for example, clubs and holiday parks need a second kitchen for outdoor function areas. This commercial kitchen container can be used as a commercial kitchen cafe, mobile snack truck, etc.
20ft commercial kitchen container floor plan commercial kitchen container design commercial kitchen container design
Combination design of container kitchen and container canteen
At construction sites or remote sites, the combination of kitchen containers and canteen containers builds a fully functional temporary catering center. This space usually contains multiple functions, such as kitchen operation area, storage area, dining area, etc.
This type of kitchen container design is very flexible. They can flexibly adjust the layout according to the size of the staff and specific needs to maximize the use of every inch of area. Whether it is a small corner of the construction site or a remote work site, the reasonable distribution of functional areas can be achieved through careful planning. This space can ensure the efficiency and smoothness of kitchen operations, and can also create a spacious and comfortable dining environment, so that workers in difficult environments can also enjoy warm and convenient catering services.
18m² canteen container with kitchen(Capacity:8 person) 18m² canteen container with kitchen (Capacity:10 person) 36m² canteen & kitchen container for 18 person 36m² canteen container & container kitchen for 20 person 36m² canteen & kitchen container for 20 person 36m² canteen & kitchen container for 20 person canteen container & kitchen container design canteen container & kitchen container design canteen container & kitchen container design
How to install a container kitchen step by step?
A container kitchen is a fully functional kitchen space created by modifying a standard detachable container house. To build a container kitchen, you first need to install the container house according to the project requirements. Next, install additional equipment and the basic kitchen facilities required.
What are the Applications of detachable container houses?
Prefabricated container houses are widely used in many fields. They are highly flexible and can provide a variety of functional designs to meet the needs of living and working in various industries. Prefabricated container houses have become a versatile building solution due to their modular, movable, durable, and environmentally friendly characteristics. If you are interested in our container houses, you can contact us at any time and we will provide you with detailed information and free quotes!
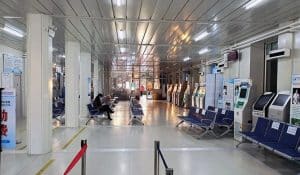
Container hall >>
SEND A MESSAGE

