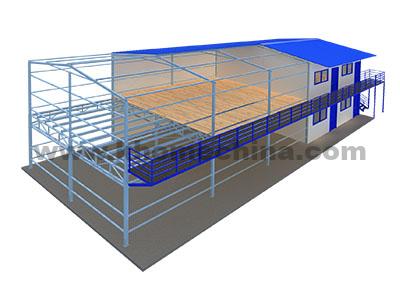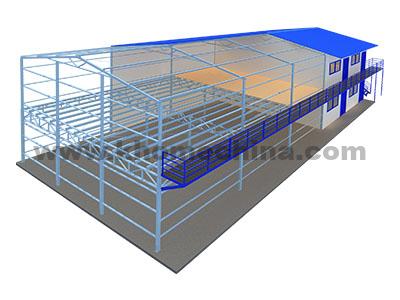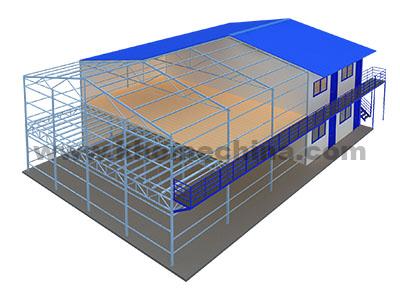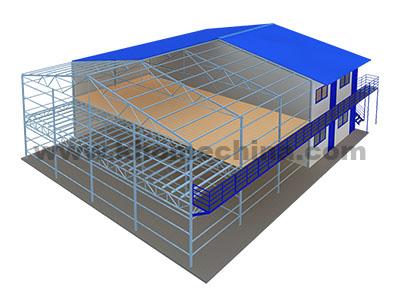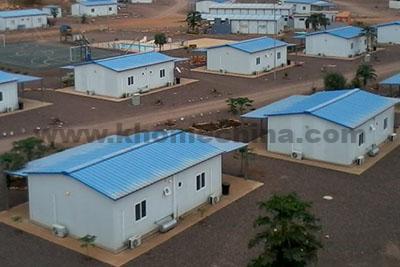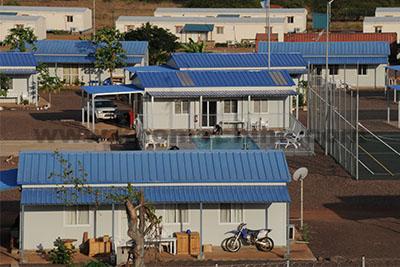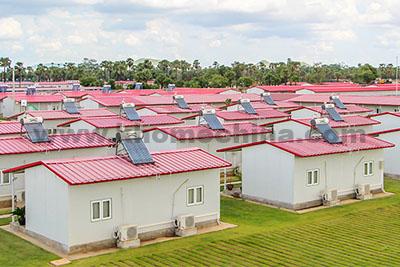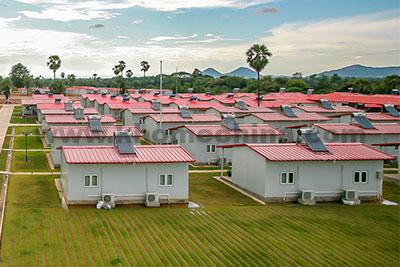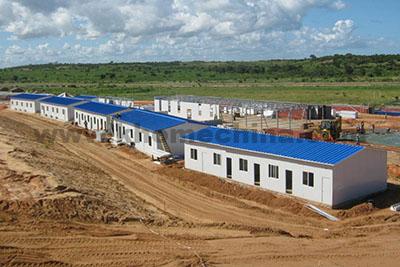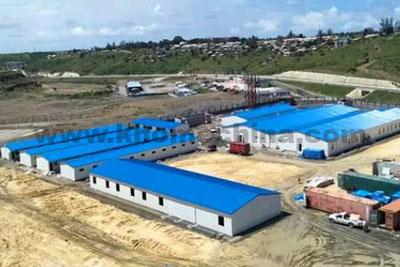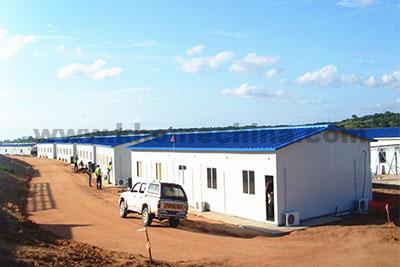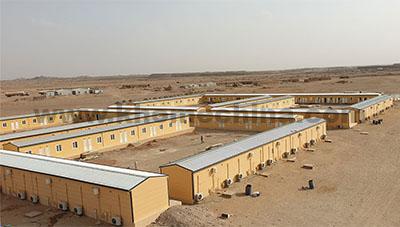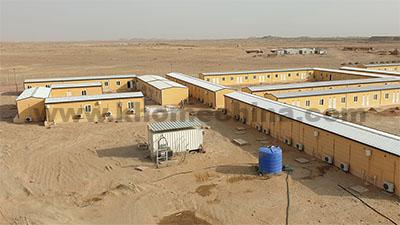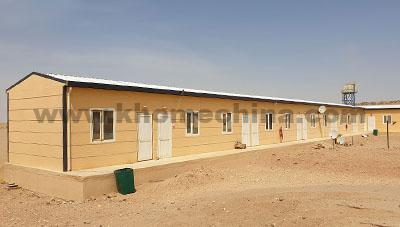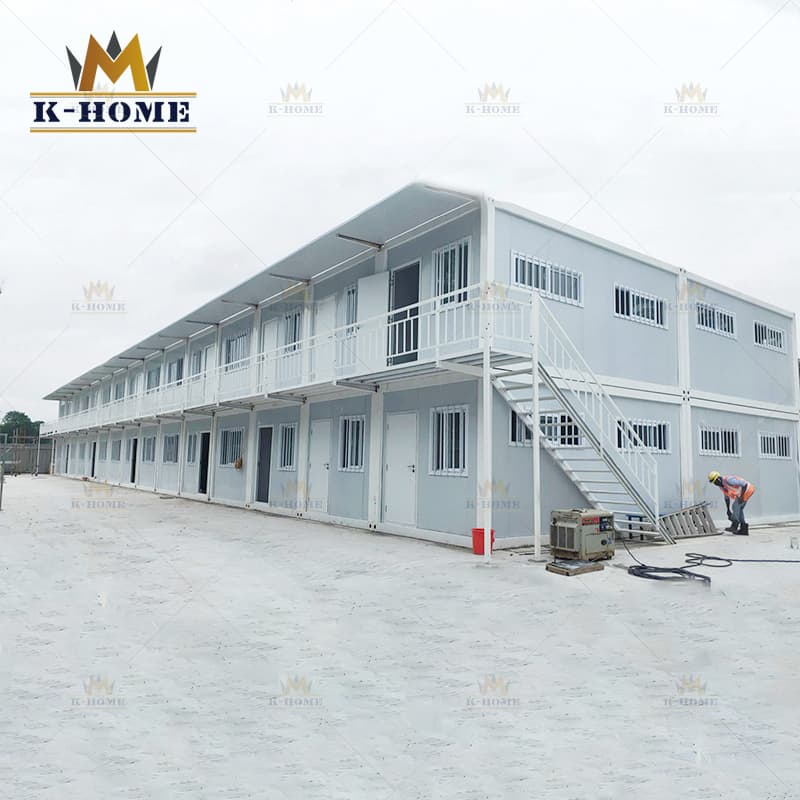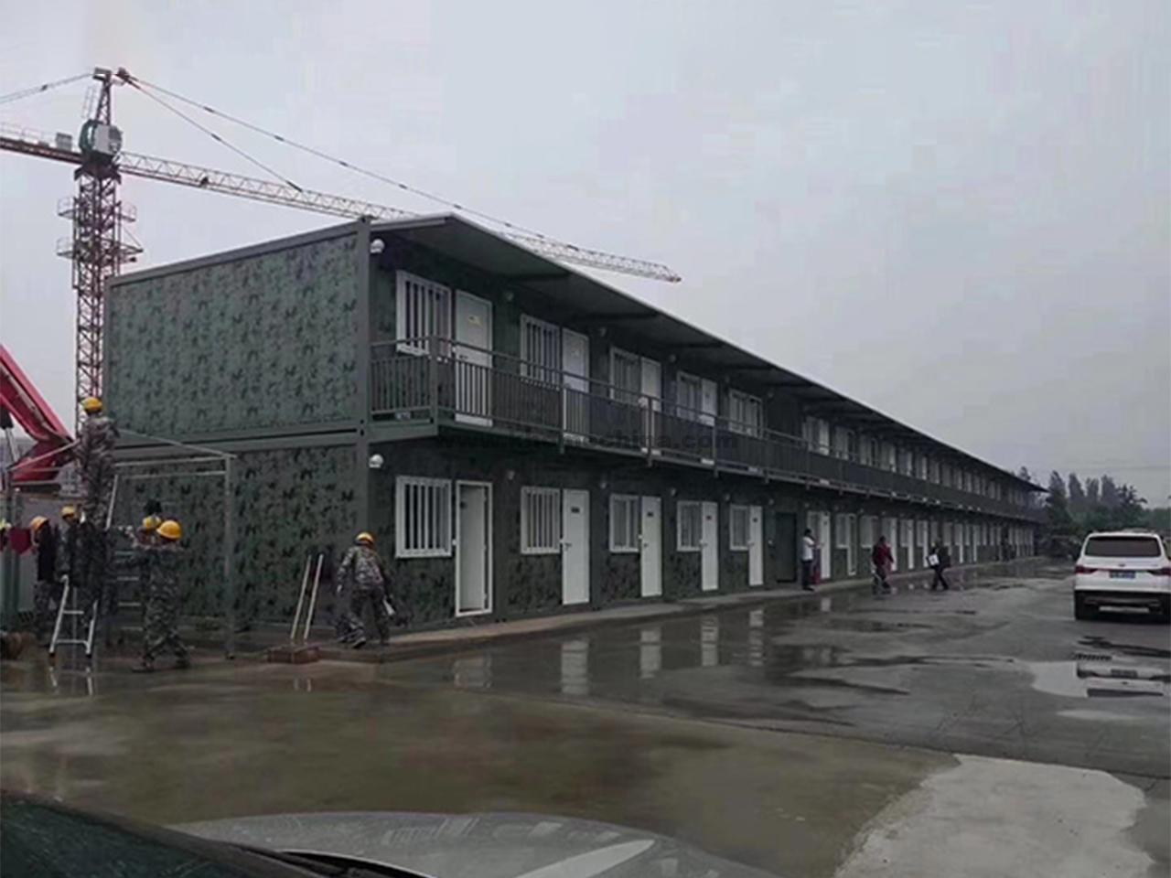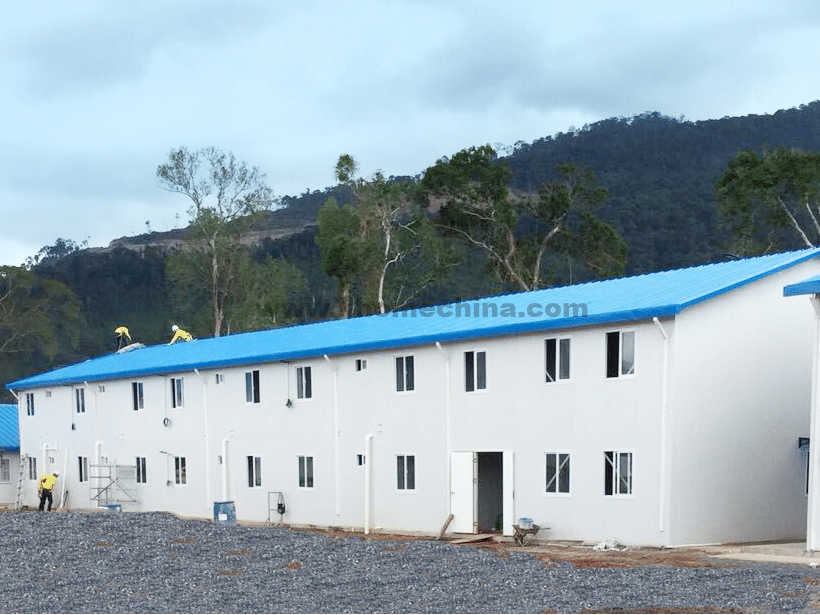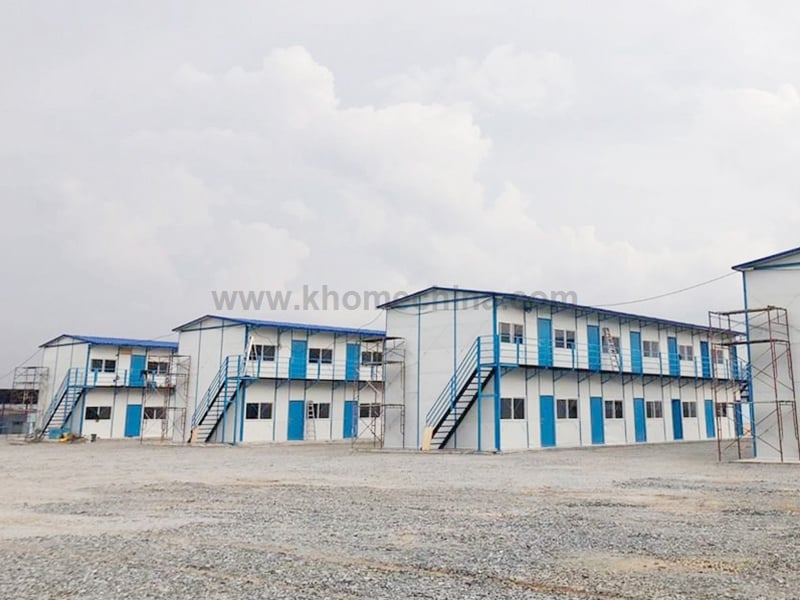modular Barracks
modular barracks units / modular barracks buildings / barracks construction / barracks housing
modular Barracks
Modular barracks refer to residential areas or housing units constructed using modular building methods. They usually use flexible steel structures as the frame and colored steel sandwich panels as the wall material. These modules or parts are manufactured at the manufacturing site and then transported to the required final assembly location. The modular prefab barracks are designed using a standard modular series, achieving rational space utilization and facilitating quick and easy assembly and disassembly.
Modular barracks buildings can be constructed and deployed faster than traditional construction methods. Given this advantage, it has been adopted in various situations. This includes military facilities, disaster relief work, construction sites, remote work camps, and other conditions that require temporary or rapid deployment. In addition, the multifunctionality of modular prefab barracks also makes them a practical solution for situations where temporary housing or semi permanent housing is needed.
highly flexible modular barracks solutions
Many factors, including project size, budget constraints, construction period, etc., influence the choice of modular barracks. No matter which modular barracks unit is selected, it should ensure that the occupants are provided with a safe, comfortable and convenient living and working environment. The modular barracks provided by K-HOME are built according to T-type prefabricated houses. These houses occupy an important position in the prefabricated construction industry. In addition, modular buildings usually integrate necessary infrastructure such as work areas, living areas, public toilets, kitchens, restaurants, and activity rooms.
Compared with traditional construction methods, the design of T-type modular barracks provides higher flexibility, efficiency, and scalability. This barracks is constructed with module T as a unit. “1T = 950mm” means that the width of the wall panels used in the house is 950mm. This size is the basic unit for constructing modular barracks. It can quickly realize different space layouts by combining and splicing multiple 950mm wide wall panels. This standard module size makes the construction process of the barracks more efficient.
The biggest advantage of this modular design is its high flexibility. Each part is planned and designed in multiples of 950mm. Users can adjust the number of wall panels at any time according to their needs to flexibly change the space layout. In addition, this modular building can also be customized in different sizes and scales according to project requirements, providing an ideal solution for a variety of project scenarios.
Of course, we also provide other barracks solutions, such as container barracks, construction barracks, etc. If you want to know more information, you can contact K-HOME directly, we can provide you with customized solutions.
T-type modular barracks units for different configurations and sizes
The T-type modular barracks unit’s design integrates the economy and practicality requirements. In terms of size, the T-type modular barracks unit offers multiple design options, whether it is a compact layout or a spacious layout for multiple people. These design schemes ensure that the T-type modular barracks unit can flexibly adapt to different sizes and usage needs. They can also be matched with different budgets. Although the length of each unit is different, the design of each unit ensures sufficient internal space and safety requirements.
T-type modular barracks are temporary buildings that can be quickly built and dismantled, usually used in mining camps, oil camps, and temporary housing needs. Its architectural form usually adopts a one or two-story design. Its flexibility and replicability provide perfect solutions for various application scenarios.
- T-06 modular barrack design
- T-09 modular barrack design
- T-12 modular barrack design
- T-15 modular barrack design
Selection and application of modular barracks
The core of modular prefab barracks lies in their flexible, modular design. They provide a flexible, economical, sustainable and customized solution to meet the temporary construction needs of various industries and scenarios. So, how to choose a suitable modular barracks building? At K-HOME, we have designed different modular units with different widths. You can choose the structure to suit the width of your building. Of course, we also know that not every building has a fixed standard, so we provide customized design solutions. These design solutions will be reasonably adjusted according to the environment, budget, and needs, and provide the most economical solution while ensuring the stability of the house.
Small modular barracks
These modular barracks are usually less than 6 meters wide. They are becoming increasingly popular due to their versatility and cost-effectiveness. Despite their small size, they maximize functionality. These buildings can provide comfortable living spaces for occupants. At the same time, these prefabricated structures can be quickly assembled and disassembled, so they can be easily expanded or reduced in size to adapt to changing needs. This flexibility allows them to be quickly adapted to different environments.
construction site modular Barracks
construction site modular barracks are a practical and effective solution to temporary housing. These prefab barracks can be quickly assembled on-site, making them ideal for housing workers during the construction phase. These barracks are designed to withstand harsh environmental conditions and also ensure workers have a comfortable place to rest. The flexibility of modular design allows for customization to the specific needs of any project, whether it is a large development or a smaller construction site. These modular barracks can include office space, meeting rooms, accommodation, and canteens。 They are all equipped with basic facilities to meet work and living needs. In addition, their portability allows them to be easily relocated as the project progresses.
Of course, you can also choose K-type construction barracks. They provide a more affordable solution while still meeting basic work and living requirements. You can choose based on the actual needs of your project.
modular Barracks for mining & oil fields
Modular barracks for mining and oil fields offer an efficient and adaptable solution for workers in remote and challenging environments. These barracks are designed to be rugged and durable, able to withstand the extreme conditions often encountered in mining and oil production areas. Modular barracks are quick to assemble and portable, allowing them to be easily deployed to remote areas. They provide comfortable living spaces equipped with basic amenities such as dormitories, kitchens, and sanitary facilities. These barracks also offer a cost-effective and flexible solution as they can be relocated or reconfigured as project needs change. This saves time and money compared to traditional construction methods.
modular Barracks project display
The versatile design of modular barracks makes them an ideal choice for remote areas such as construction sites, mining operations, oil fields, etc. These barracks can be set up quickly and moved easily. Customers can choose different layouts, materials, and styles to fit their project needs. They are built to last and provide a comfortable living space for workers.
At K-HOME, we focus on making high-quality modular barracks for different projects. Our barracks can handle tough conditions and keep workers safe and comfortable. Whether you need temporary housing for a big project or flexible living spaces for a smaller site, we can customize the design just for you. You can check out our completed projects or reach out to our friendly team to talk about what you need. When you choose Khome, you get a smart and affordable solution for your modular barracks.
SEND A MESSAGE

