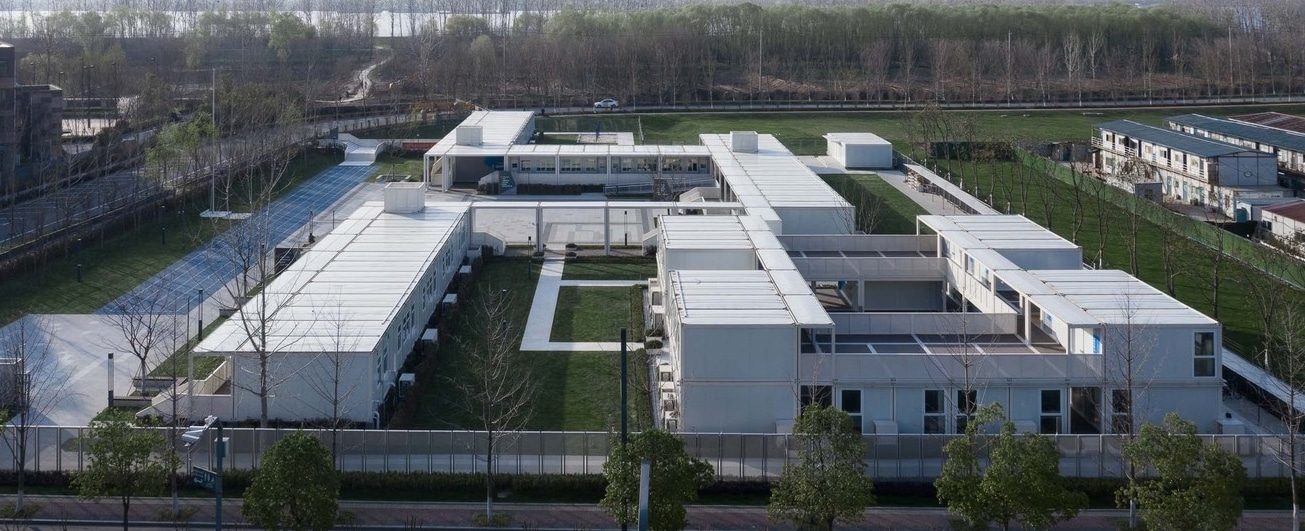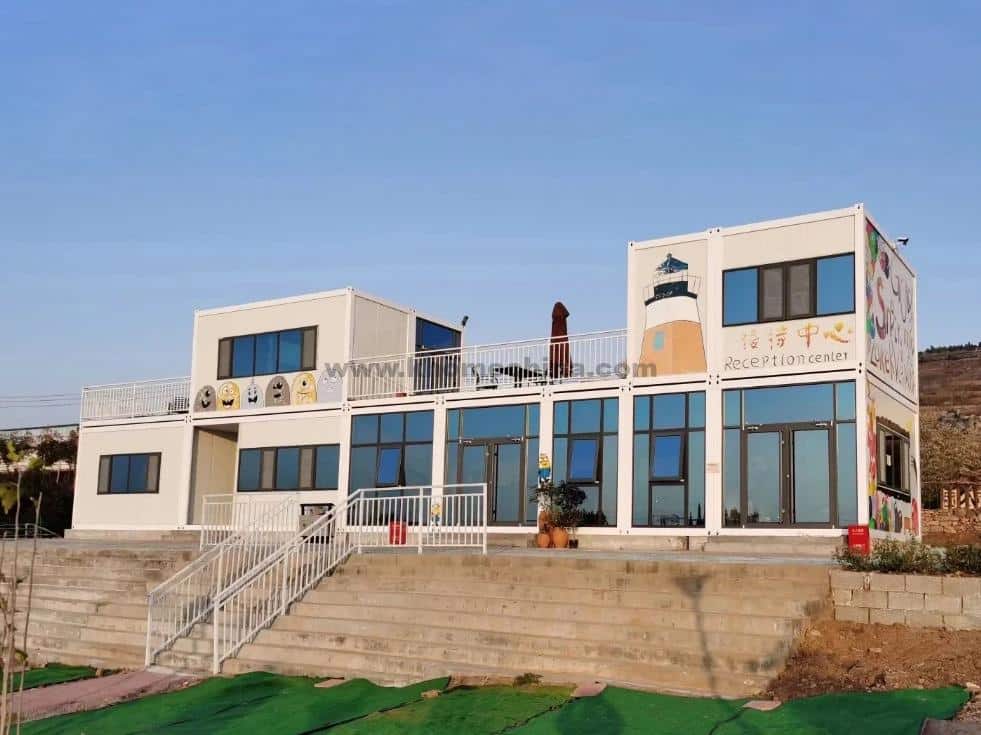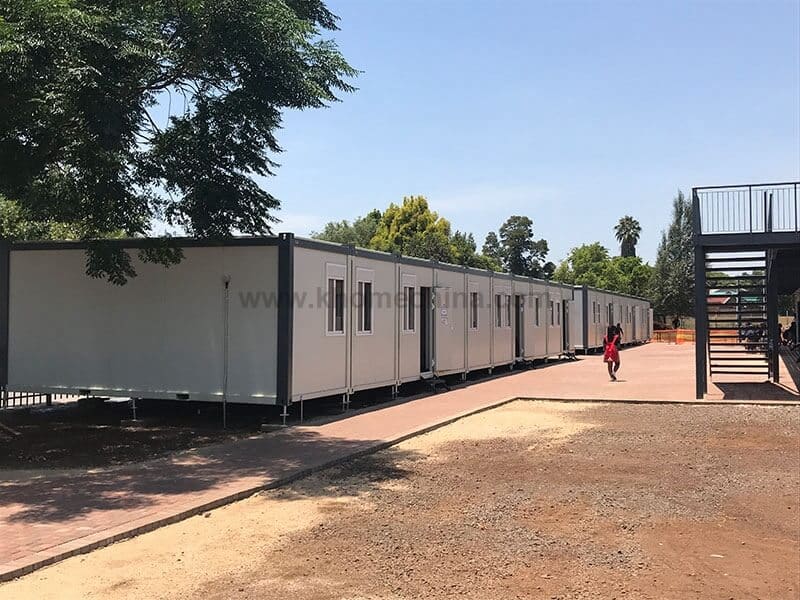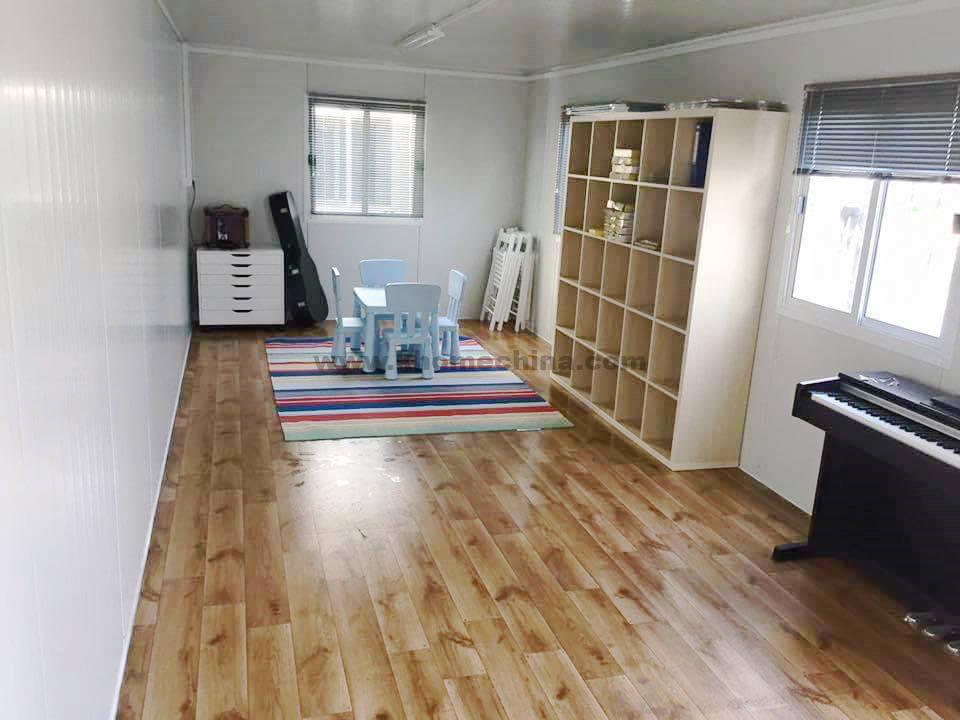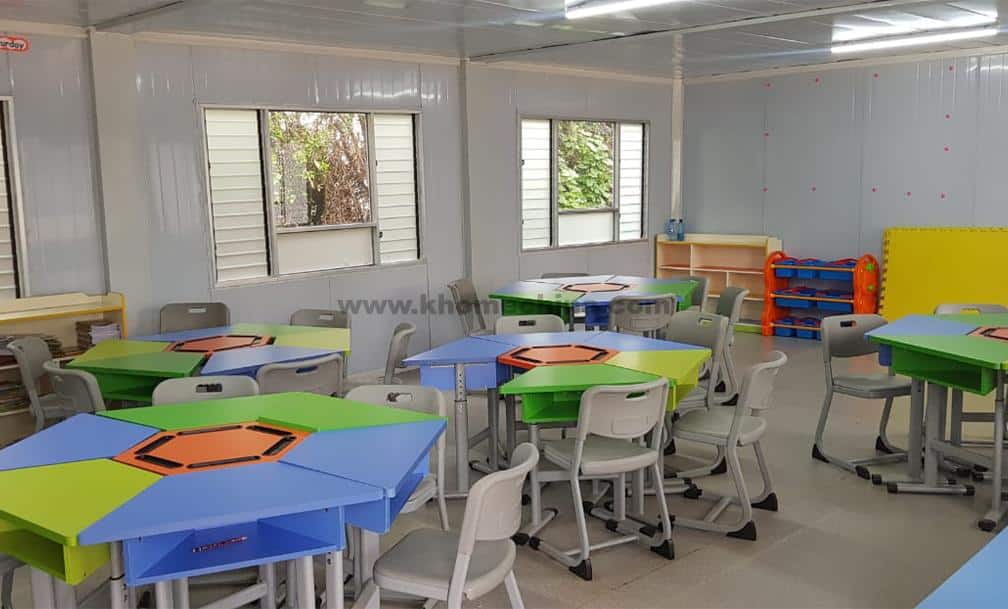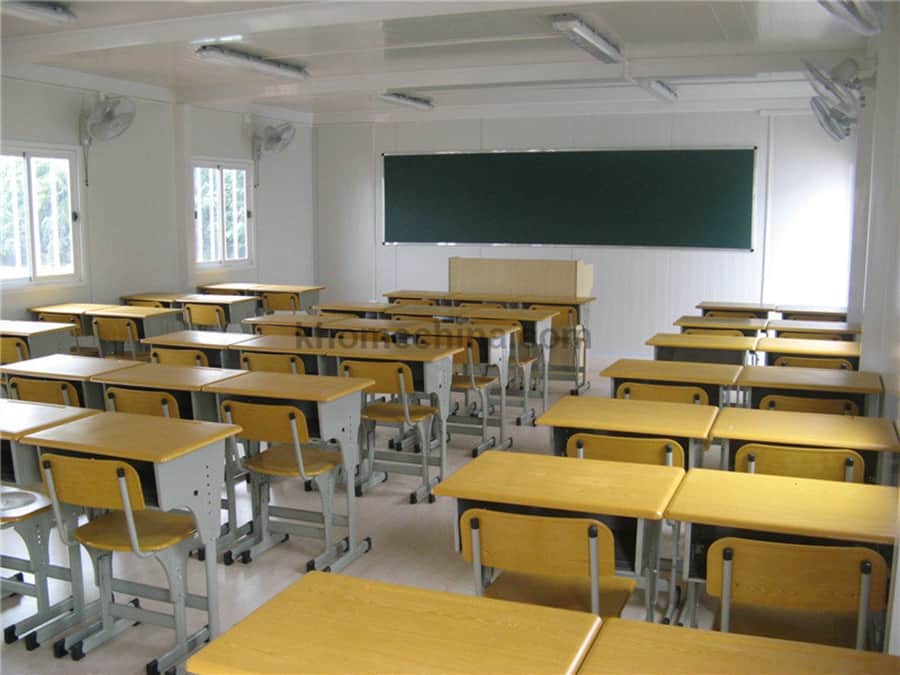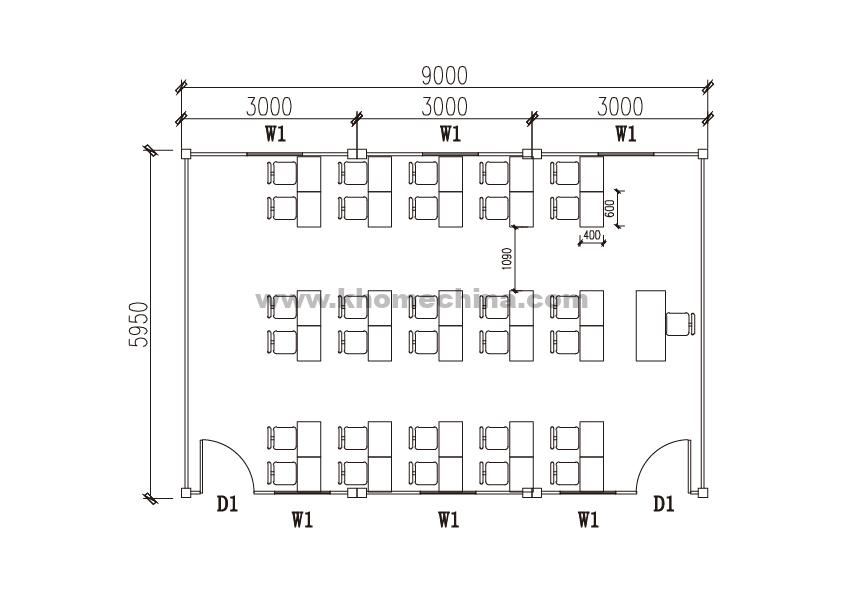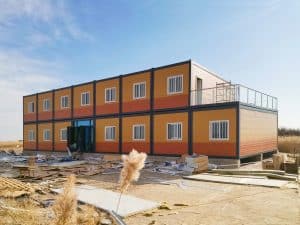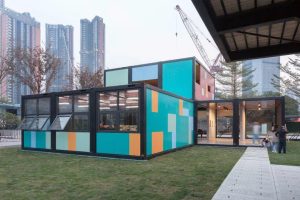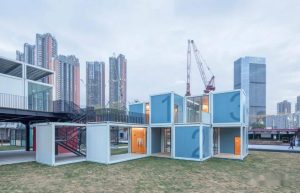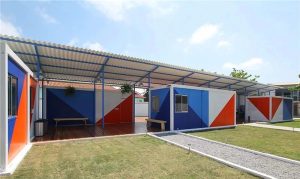Prefab School Buildings
Portable School Buildings / Modular School Buildings / Temporary School Buildings / Prefabricated School Buildings / Demountable School Buildings
Prefab school buildings, or prefab schools for short, these steel structures are crafted from pre-manufactured components produced in factories according to precise design specifications. These components are then transported to the site and swiftly assembled into fully functional school buildings.
Prefabricated school buildings offer a proactive solution to educational infrastructure, innovating educational infrastructure by offering rapid deployment, cost-effectiveness, quality control, and customization. These factory-produced structures minimize on-site construction, reduce costs, and ensure durability. They can be customized to suit different functional and geographic needs. K-HOME Prefabricated container school buildings offer a one-stop solution for educational institutions seeking an efficient, cost-effective, and adaptable learning environment.
If you are looking for a prefab school buildings solution, please get in touch with K-HOME for a free consultation and design proposal.
Prefab School Building Functions
Prefab school buildings offer unparalleled versatility, allowing for customization to meet the unique needs of every educational environment. From classrooms to teacher offices, public restrooms, multimedia centers, laboratories, and cafeterias, these buildings can be tailored to fit any functional requirement. Furthermore, they can be adapted to suit diverse geographical settings, from rural villages to urban centers, ensuring equitable access to safe and conducive learning environments.
K-HOME Prefab School Building Design
At K-HOME, our commitment to excellence extends beyond just building structures; we offer a comprehensive, free design experience that empowers you to envision and realize your dream campus before construction.
Free, Professional Design Services: We believe that every school deserves a design that reflects its unique vision and values. That’s why we offer our expert design services at no cost to you. Our team of seasoned architects and designers will work closely with you to understand your needs, aspirations, and constraints, translating them into a bespoke design that exceeds your expectations.
Flexibility and Customization: No two schools are alike, and neither should their designs be. K-HOME’s prefab container school building designs are highly customizable, allowing you to tailor every aspect to suit your specific requirements. Whether you need additional classrooms, specialized learning spaces, or innovative amenities, we have the expertise and resources to bring your ideas to fruition.
At K-HOME, we understand that building a school is a collaborative effort. That’s why we prioritize open communication and transparency throughout the design and construction process. Our team is dedicated to understanding your unique needs and challenges, working alongside you every step of the way to ensure that your vision becomes a reality. Choose K-HOME today, we can transform education spaces and shape the future of learning.
K-HOME Modular Classroom Layout
The K-HOME prefabricated container modules offer unparalleled flexibility in configuring diverse classroom sizes, tailored to the number of students you need to accommodate. With various layout options at your disposal, you can easily adapt to your specific requirements of prefab school buildings.
36㎡ Prefab container Classroom Layout for 12-21 students
Typically, two prefabricated detachable container units seamlessly integrate into a compact 36-square-meter prefab classroom, perfect for accommodating 12 to 21 students, making it ideal for small-scale education.
36m² Prefab Classroom For 12 Students 36m² Prefab Classroom For 14 Students 36m² Prefab Classroom For 18 Students 36m² Prefab Classroom For 21 Students
54㎡ Prefab container Classroom Layout for 20-30 students
For a more spacious learning environment, three prefabricated container units can be combined to create a 54-square-meter medium-sized classroom, catering to 20 to 30 students simultaneously. As the tiered classroom or auditorium with folding chairs, effortlessly hosting up to 48 students. This layout is particularly popular among educators, as it can save educational resources and give students enough attention. Compared with the small prefabricated 36 square-meter classroom, this medium-sized classroom also provides students with more space for group activities.
54m² Prefabricated Classroom For 20 Students 54m² Prefabricated Classroom For 24 Students 54m² Prefabricated Classroom For 24 Students 54m² Prefabricated Classroom For 28 Students 54m² Prefabricated Classroom For 30 Students 54m² Prefabricated Classroom For 48 Students
72㎡ Prefab container Classroom Layout for 36+ students
Scaling up further, four prefabricated container modules harmoniously unite to form a spacious 72-square-meter large classroom, capable of accommodating 36 to 49 students comfortably. As a tiered classroom with folding chairs, its capacity expands to an impressive 64 students or more, making it an ideal choice for larger gatherings or more dynamic teaching styles.
72m² Prefabricated Classroom For 36 Students 72m² Prefabricated Classroom For 49 Students 72m² Prefabricated Classroom For 64 Students
At K-HOME, we understand that every educational space is unique. If you have specific design requirements or visions in mind, don’t hesitate to reach out to us. Our dedicated team of professional designers is ready to offer complimentary design services, ensuring that your classroom not only meets but exceeds your expectations.
Customized Prefab School Buildings
At the heart of Customized Prefab School Buildings lies the ability to tailor every aspect of the school to its specific requirements and aspirations. Unlike one-size-fits-all designs, these modular units can be configured and customized to meet the unique educational philosophy, curriculum needs, and aesthetic preferences of each institution. From the layout of classrooms and common areas to the selection of materials and finishes, every detail can be meticulously planned and executed to create a truly personalized learning space.
One of the key strengths of prefabricated school buildings is their modular nature, which allows for effortless reconfiguration. As educational needs and teaching methodologies evolve, schools can easily adjust the layout of their facilities to accommodate new learning modalities. For instance, open-plan classrooms can be seamlessly transformed into pods for small-group instruction or specialized learning zones, arts, or language programs.
Beyond the customization of individual buildings, prefabricated modular units offer an exciting opportunity to create cohesive yet distinct neighborhood schools. By strategically placing and grouping modules, schools can create dynamic communities within larger campuses or even entire districts. Each module can represent a unique aspect of the school’s identity, whether it’s a vibrant library hub, a science lab, or a serene meditation garden.
Customized Prefab School Buildings represent a paradigm shift in educational facility design, offering unprecedented levels of flexibility, efficiency, and personalization. By leveraging the power of modular construction, schools can create dynamic, sustainable, and personalized learning environments that nurture the growth and development of every student.
SEND A MESSAGE

