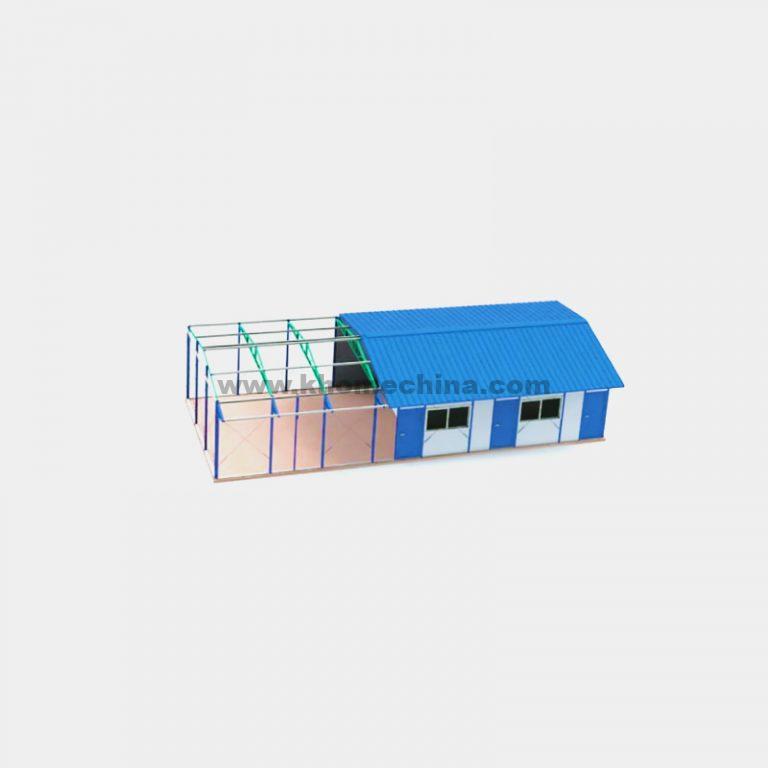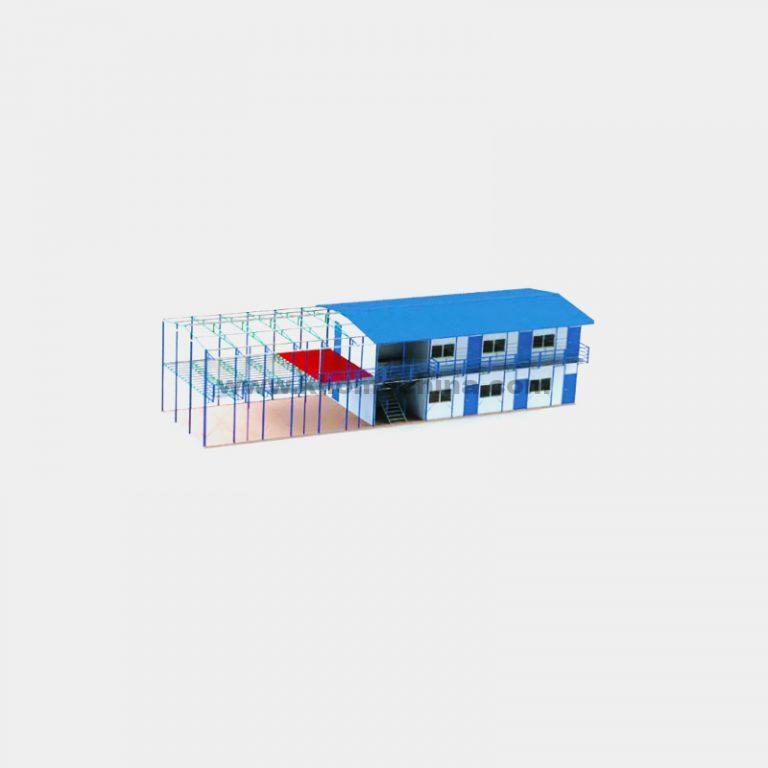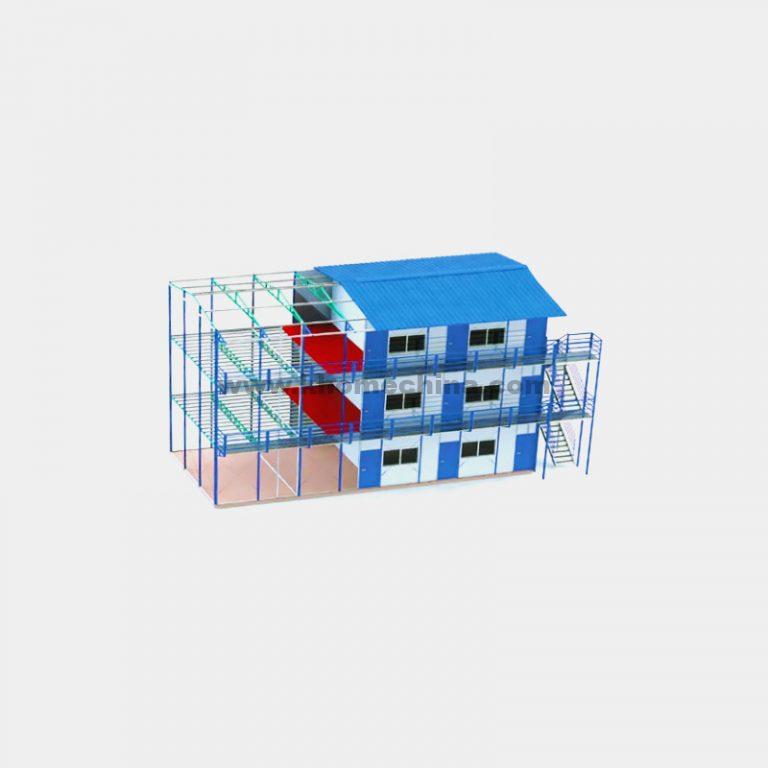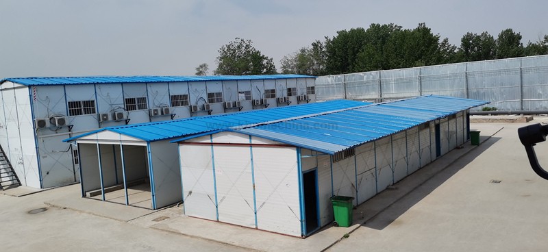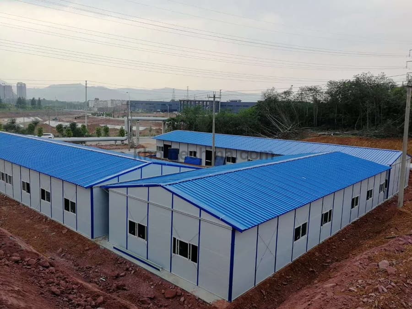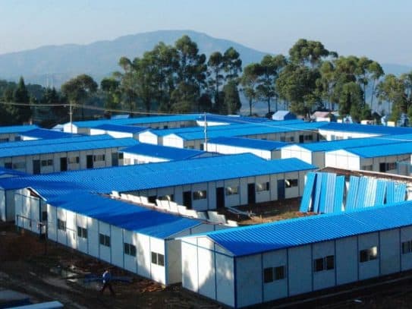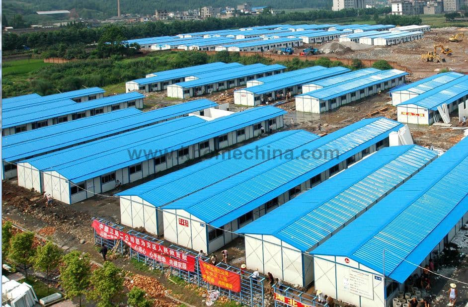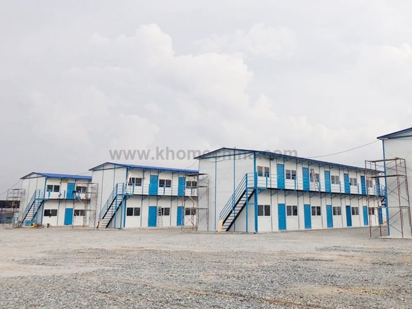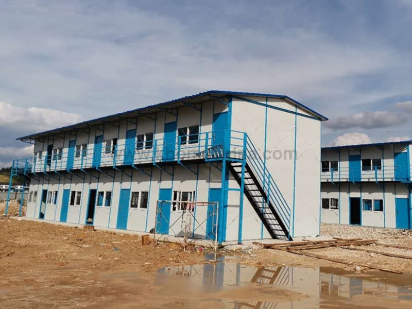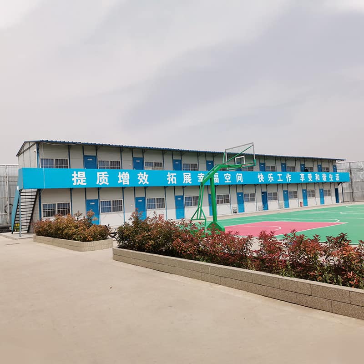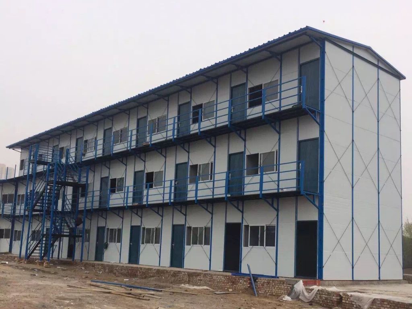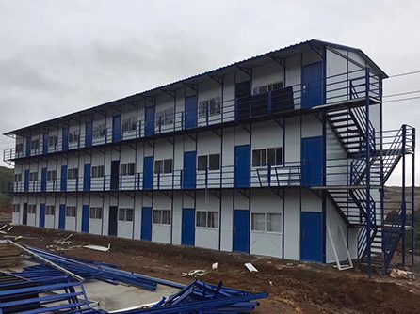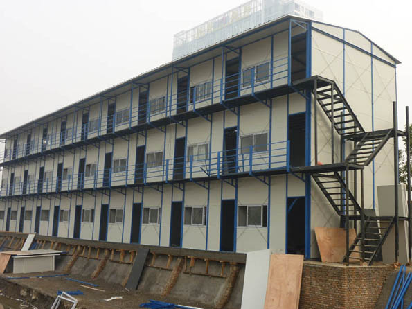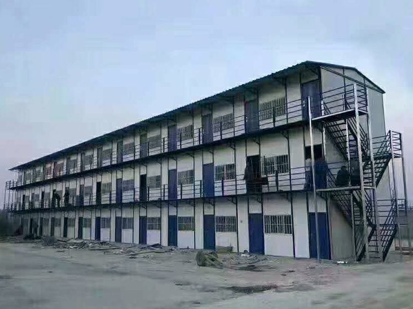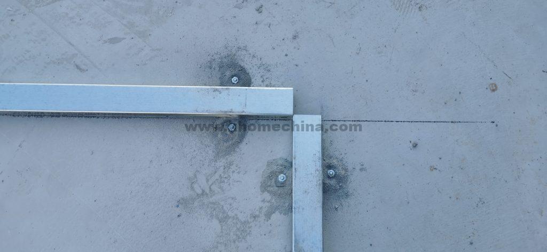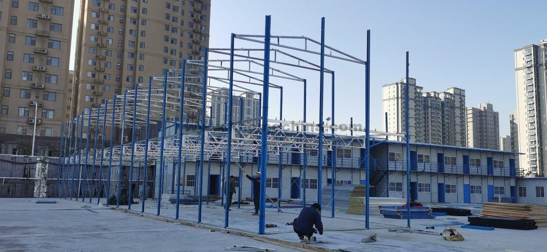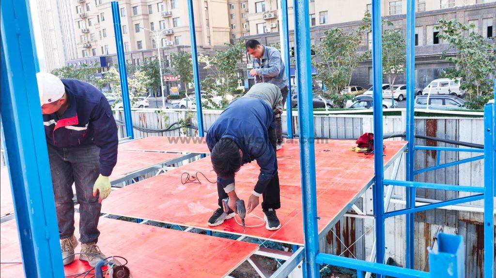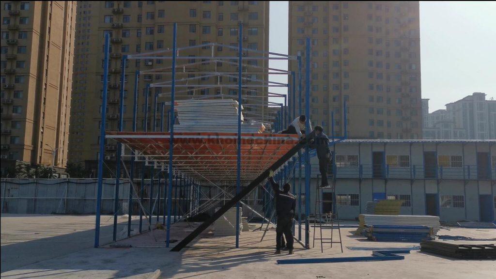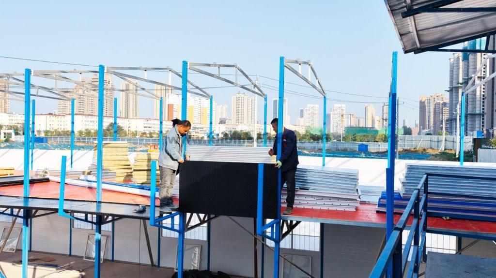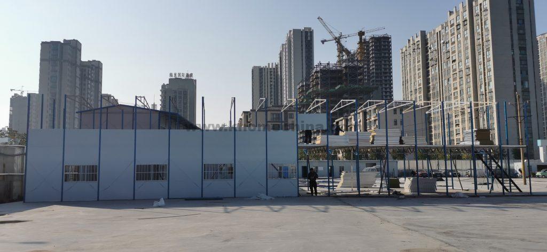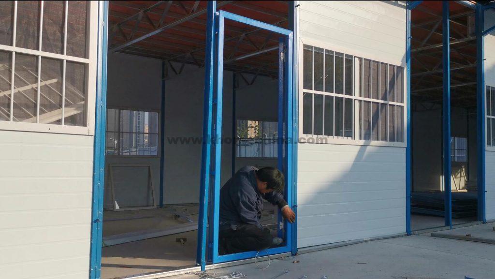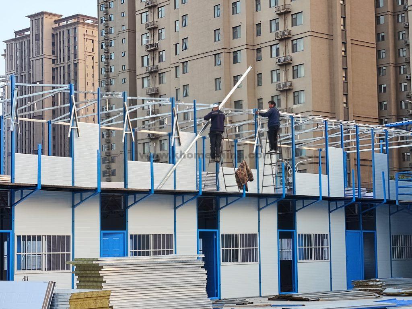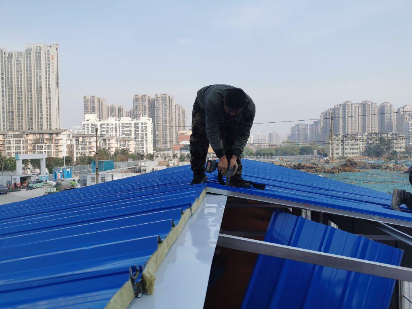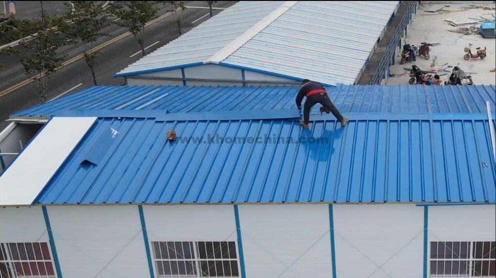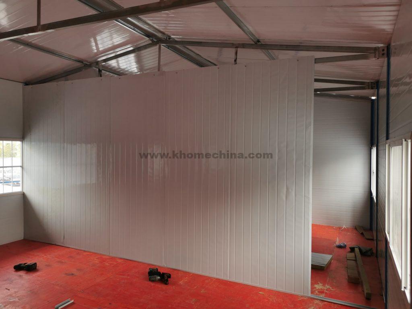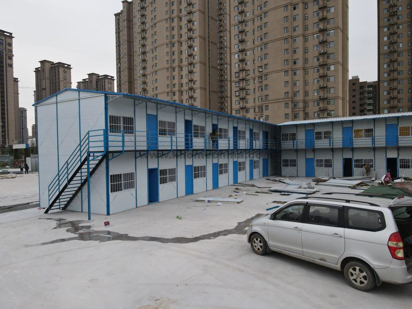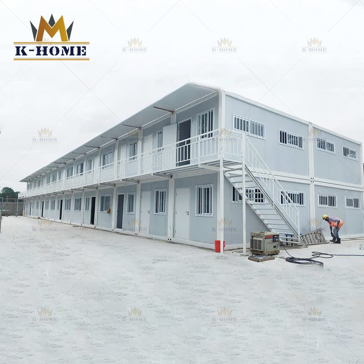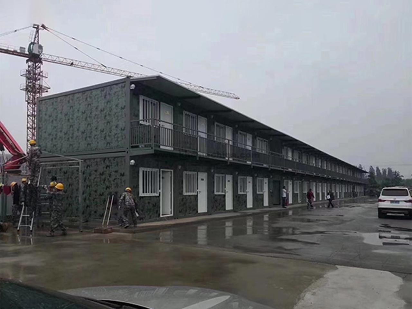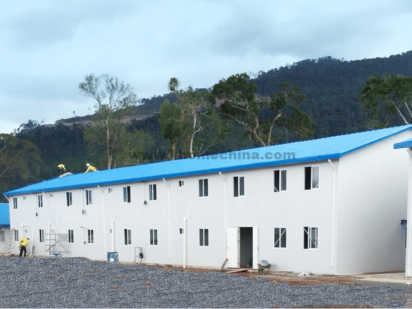Construction Barracks
construction site barracks / modular barracks / barracks construction / barracks housing
Construction Barracks
The construction barracks refers to the temporary accommodation set up near or in the construction site during the project construction period. These construction barracks are designed to provide basic living facilities for workers who may work on-site. These construction barracks are usually located near the construction site and minimize the time of commuting of workers. These barrack housing play a vital role in supporting labor, especially when construction workers may work in remote or temporary construction sites.
construction site barracks demand analysis
There can be various types of construction barracks. The construction site barracks housing choice depends on logistical considerations, project size, work duration, budget restrictions, and demand for specific convenience facilities. It is necessary to ensure that the construction barracks could provide a safe and comfortable living environment for workers throughout the project period, including the necessary facilities such as living quarters, public toilets, kitchens, restaurants, learning rooms, activity rooms, and so on.
Determine the duration of the construction project
The duration of a construction project can vary on various factors, including the scale, type, complexity of the project, and the regulations and environmental conditions of the location. The life cycle of construction engineering is generally about 3 to 10 years. Construction of large infrastructure such as highway bridges usually takes 3 to 5 years to build construction time. For some public facilities construction projects like airports and high-speed rail stations may last for 10 years or even longer. In summary, the general construction site project lasts about 3 years, some large project spans may be more than 10 years.
For such long-time temporary construction sites, K-HOME recommends that you choose a higher cost-effective K-type construction site barracks housing as a construction camp. Because the construction cycle of the project is long, the construction site camp does not need to move frequently. The K-type construction barracks housing is very applicable. Its theoretical life span is 15-20 years, which can fully meet the needs of the entire project cycle. If your project may be relocated and moved in a short period of time, then the container barracks will be a better choice.
Determine the environment where your project is located
Generally speaking, the construction barracks built in the city does not need to consider the impact of the environment. If it is a field camp, you need to consider the impact of environmental factors. For example, severe weather such as heavy winds and heavy snow, we will upgrade and strengthen the construction barracks product according to the location of your project to adapt to the local environment. K-HOME provides different configurations and additional accessories for K-type’s construction barracks to meet the needs under different conditions. If your budget are sufficient, you can consider container barracks, which has better environmental endurance.
K-Type construction Barracks housing plan
The K-type prefabricated construction barracks are fast-built and detachable temporary buildings, which are usually used in construction site offices and temporary accommodations. Its building height is usually one or two layers, but it is generally not recommended to exceed three floors. This is because as the number of layers increases, the structure and stability requirements of the building will also increase accordingly, and it may limit the actual use of activity board rooms. The three-story construction barracks building requires a stronger framework, which also means higher costs. Generally speaking, the two floors are the most common and economical.
- One-story K-Type Prefabricated house plan
- Two-story K-Type Prefabricated house plan
- Three-story K-Type Prefabricated house plan
one-story construction Barracks plan
There are many applications in construction site barracks. They provide a flexible, economical, sustainable, and customized solution that can meet the needs of temporary construction in various industries and scenes. Generally speaking, the ground on the first floor is directly a cement foundation. You can put it into use without any treatment, or spread it with wooden floors, tiles, or floor leather. Since there is no need to consider load, there is no limit to the first floor of the barracks housing, which can be used as a temporary office, conference room, reception area, training room, entertainment room, medical room, warehouse, kitchen, cafeteria, public toilet, etc. It is especially suitable for some public spaces with high frequency or dense personnel.
Two-story construction Barracks plan
The two-story construction barracks are the most common and the most cost-effective choices. If your construction project is very large and need a barrack housing to accommodate a lot of workers, then the two-story K-type construction site camp is your best choice. You can estimate the number of workers that need to be accommodated, and we will give you the design and layout of the most suitable construction site accommodation plan. If your number is small, then the office on the first floor and accommodation on the second floor is a very good choice. Please contact us, you can get exclusive offer quickly!
Three-story construction Barracks plan
The three-story construction barracks use thicker steel frames, which will cause a slight increase in costs. If your land and budget are limited, you can consider this three-story barracks. We will give you the best solution based on the information you provide. You can compare thePrice between two-layer barracks and three-layer barracks, and then make a choice.
- 9Px3Kx16K
- 9Px3Kx18K
- 9Px3Kx20K
- 9Px3Kx26K
how to built construction barracks?
SEND A MESSAGE

