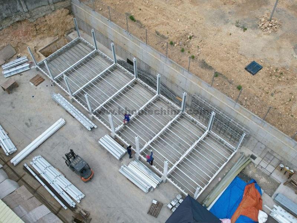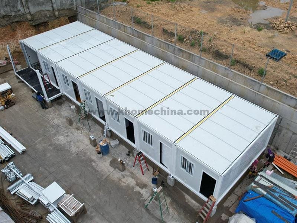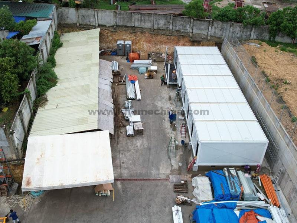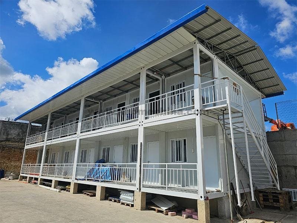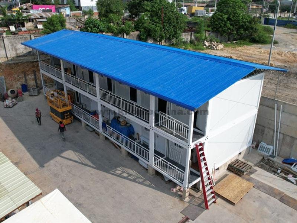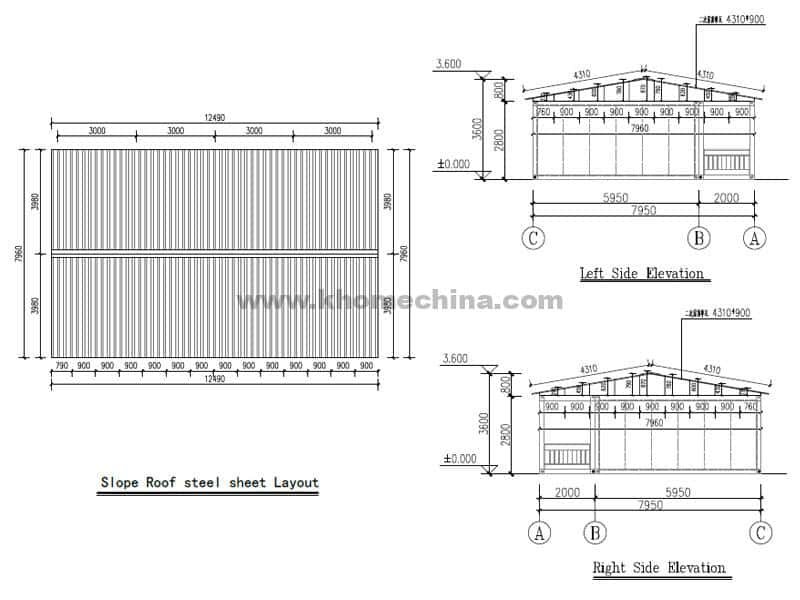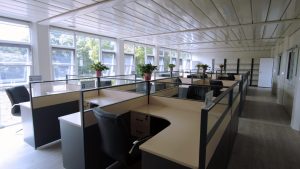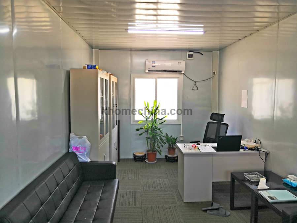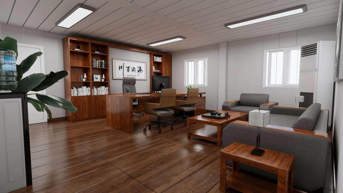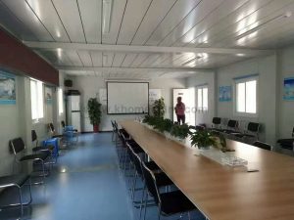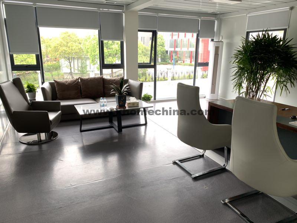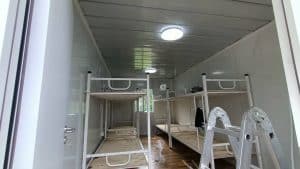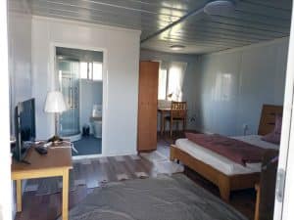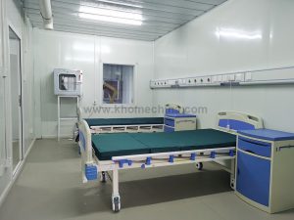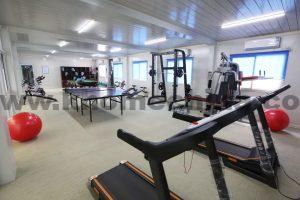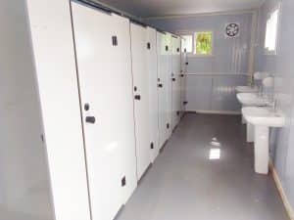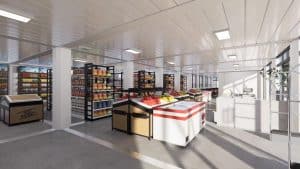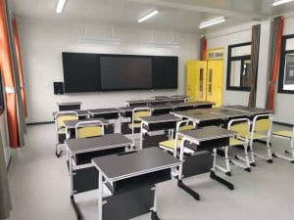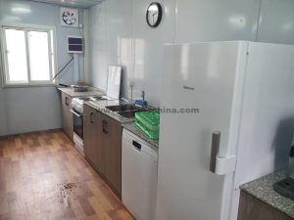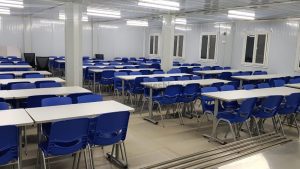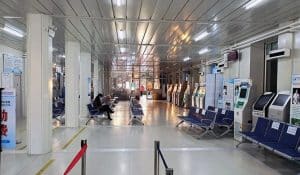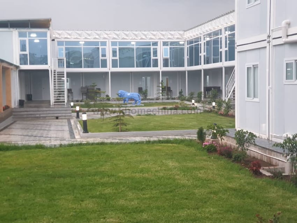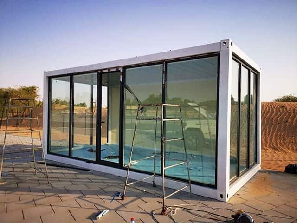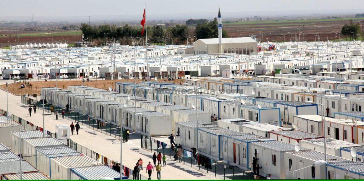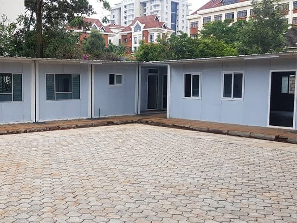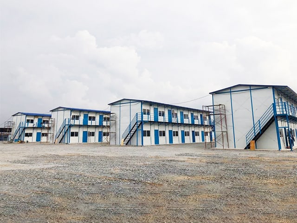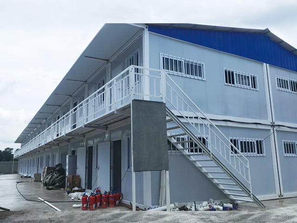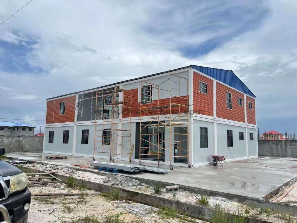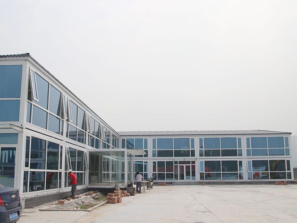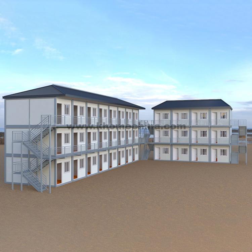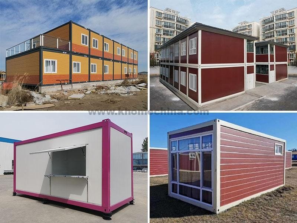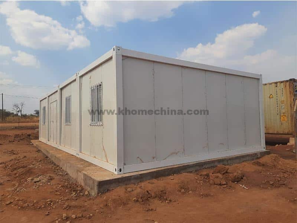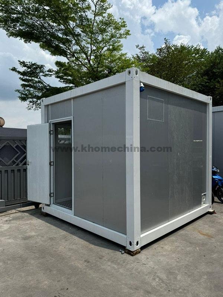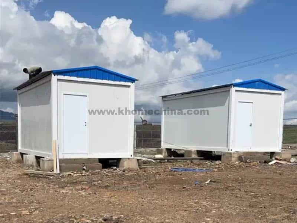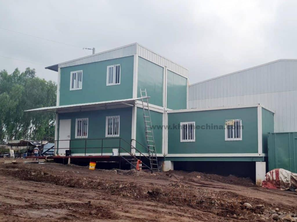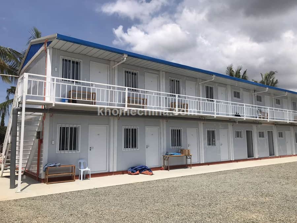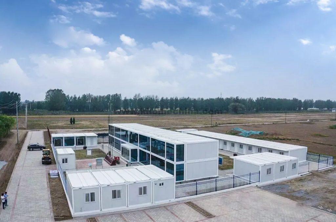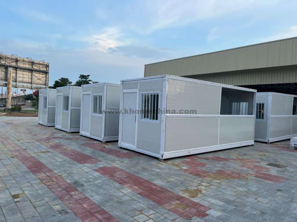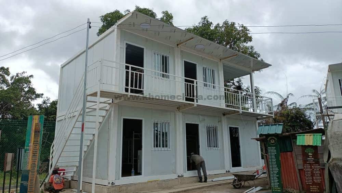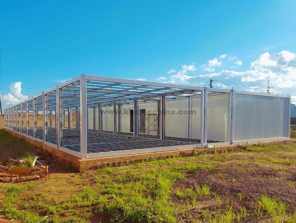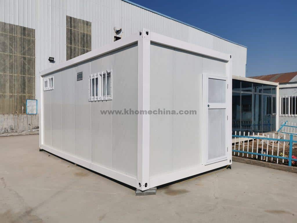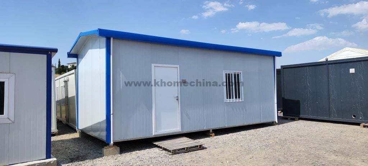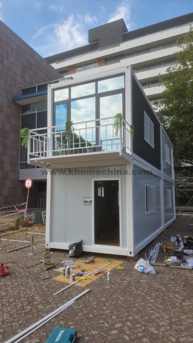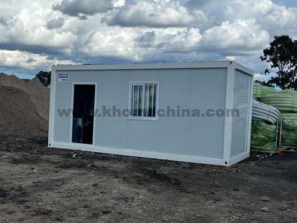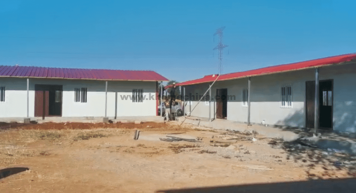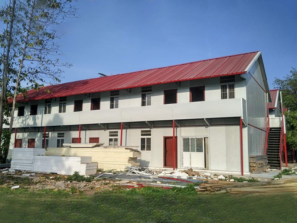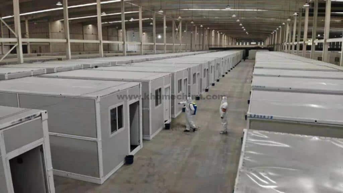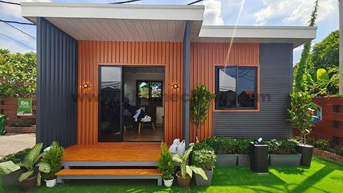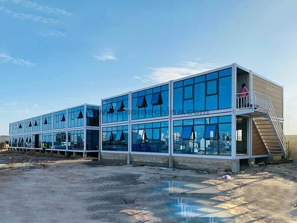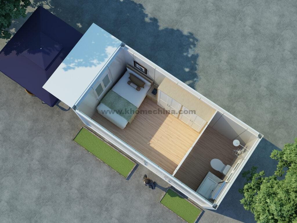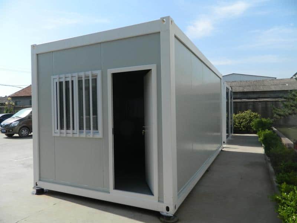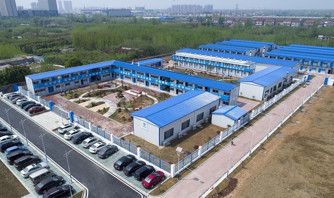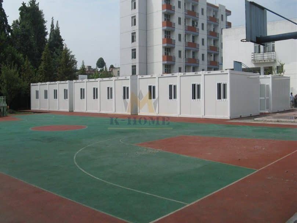Modular Workforce Housing in Philippines
workforce housing camps / temporary workforce housing / remote workforce housing / modular workforce housing camps
Modular Workforce Housing for sale
What is Modular Workforce Housing?
Modular workforce housing also known as remote workforce housing is a form of construction in which one or more building units are prefabricated in a factory and then transported to the construction site for installation. Each prefabricated component is a fully furnished room unit with all pipe networks such as heating, sewerage and lighting. Temporary workforce housing can be used to form complete rooms, single-family villas, etc.. It can also make dedicated service units such as toilets, canteens, offices, dormitories, laboratories, test rooms, etc.
At K-HOME we provide a variety of forms of workforce housing, including container modules, temporary workforce housing solutions, etc., which you can customize to meet the needs of the project.
Modular Workforce Housing in Philippines Modular Workforce Housing in Philippines Modular Workforce Housing in Philippines Modular Workforce Housing in Philippines Modular Workforce Housing in Philippines Modular Workforce Housing in Philippines
Advantages of Temporary Workforce Housing in the Philippines
Temporary workforce housing is a form of house built with containers as basic units through modification and combination. In recent years, modular workforce housing camps have been widely used around the world due to their unique advantages and have become an emerging trend in the construction field.
Economical and affordable
1. Low Cost
The construction cost of workforce housing camps is much lower than that of traditional buildings. Containers are produced using assembly line automation, which greatly reduces their production costs and their prices are usually cheaper. Coupled with the reuse of materials, the overall construction cost is significantly reduced.
2. Short Construction Period
The construction period of workforce housing apartments is much shorter than that of traditional buildings. Since the container itself is a modular unit, the construction process mainly involves assembling components, splicing different combinations, and interior and exterior decoration. A complete construction project can be completed within a few weeks, thus greatly shortening the construction period.
Environmental Protection and Energy Saving
1. Resource Reuse
The modular dormitory can be disassembled and assembled again, and the design can be changed for secondary use. This not only reduces the waste of resources, but also reduces the consumption of building materials. This approach is in line with the circular economy concept advocated by modern society and contributes to environmental protection.
2. Energy-saving Design
Through scientific transformation and design of containers, good heat insulation and heat preservation effects can be achieved and energy consumption can be reduced. Install environmentally friendly facilities such as solar panels and rainwater collection systems to further enhance the energy-saving performance of modular workforce accommodation.
Flexible and Changeable
1. Modular Design
The modular design of modular workforce housing makes them highly flexible. Multiple container dormitories can be combined into various forms of buildings through splicing, superposition, etc. to adapt to different use needs and site restrictions.
2. Easy To Relocate
The modular workforce accommodation has a compact and sturdy structure and can be transported as a whole, making it suitable for frequent relocations. This makes modular workforce housing particularly suitable for occasions that require temporary construction, such as construction sites, temporary exhibitions, emergency rescue, etc.
Sturdy and Durable
1. Sturdy Structure
Container dormitories are made of high-strength steel and are highly resistant to wind, earthquakes and water. Its sturdy structure enables it to provide reliable living and use space in harsh environmental conditions.
2. Long Service Life
Modular workforce housing that have undergone professional transformation and anti-corrosion treatment can have a service life of several decades, with low maintenance costs and significant economic efficiency.
Unique Design
1. Strong Sense of Modernity
The appearance of the modular workforce housing has a strong industrial style, with simple and clean lines and a sense of modernity. Its unique shape and design inject new vitality into the building, becoming the choice of many designers and owners pursuing personalization and innovation.
2. Comfortable Interior Direction
Through scientific internal layout and decoration, modular workforce housing can achieve a level of comfort comparable to traditional houses. Reasonable space utilization and complete facilities greatly enhance the living and use experience.
Modular workforce housing are becoming more and more widely used around the world due to their multiple advantages of being economical, environmentally friendly, energy-saving, flexible, durable and uniquely designed. Whether used as temporary buildings or long-term living spaces, modular workforce housing have shown great potential and prospects. With the continuous advancement and innovation of technology, modular workforce housing will play a more important role in the future construction field and become an important form of modern architecture.
Upgrade Of The Modular Workforce Housing In the Philippines
Before implementing a project, customers often make an initial budget based on actual conditions and market research. We must provide customers with the most satisfactory solution within this budget, not only including the product selection and design confirmation but also the subsequent quotation. In the design stage, the layout and size of the modular building have been determined, and the next factor that affects the price is the configuration of each component of the house.
Roof Drainage
The container dormitory is a modular temporary construction product based on a galvanized steel frame and rock wool sandwich wall panels. The top and bottom of the container units are spliced by bolts. It is more stable than the previous generations of mobile houses, does not deform when hoisted, and is more convenient to install. So is the waterproof effect of the container-type mobile house good? How does the roof drain?
In fact, a circle of drainage grooves is set around the top beam of the container mobile house, and there are downpipes inside the four corner columns. It belongs to the internal drainage structure. Rainwater falls from the roof and drains to the drainage groove. Then four downpipes are installed around the inside of the column to lead the rainwater to the ground. KHOME’s modular container house roof is also specially designed with roof purlins of different sizes, which will form a natural arch and speed up the discharge of rainwater.
If the local rainfall of the customer is large, we can also add a layer of sloped roof on the existing roof of the container van house, use wider drainage grooves and larger drainage pipes, so that the drainage effect will be better.
In addition to the structural design of the roof, the quality of waterproofing also depends on sealing work. KHOME’s modular workforce housing are equipped with complete sealing accessories when they leave the factory, such as sealing strips, rubber strips, sealants and structural adhesives, etc. When customers install the modular workforce housing on site, they need to seal the modular workforce housing according to the installation video and installation instructions provided by us, and strictly follow the installation steps, so that the waterproof effect of the modular workforce housing will be foolproof.
Drainage system of container house
sloped roof floor plan
Hurricane Resistance
The wind resistance of the modular workforce housing is mainly considered from two aspects. One is the structure and material strength of the modular workforce housing itself. The second is whether the connection between the modular workforce accommodation and the foundation is firm. Considering that the customer’s project site is close to the seaside and there are often strong winds. KHOME specially upgraded the thickness of the frame for the customer, from 2.3mm to 3.0mm. At the same time, we also provide embedded parts. Customers embed the embedded parts when making the foundation, and the frame of the modular workforce housing is directly welded to the embedded parts. In this way, the modular workforce housing can be firmly fixed on the foundation as a whole and can resist strong winds.
Anti-corrosion
Because the customer’s project site is close to the seaside, K-HOME provided customers with higher-quality wall panels this time. From the commonly used double-sided 0.4mm steel plate and 50kg rock wool sandwich panel, it is upgraded to double-sided 0.6mm galvanized steel plate and 100kg rock wool sandwich panel. In this case, coupled with the fully galvanized steel frame of the KHOME modular container dormitory, the overall corrosion resistance of the modular workforce housing will be very good.
Why Choose K-HOME as Your Modular Workforce Housing Supplier?
Henan K-Home Steel Structure Co., Ltd. has built its own modular modular workforce housing construction system to help enterprises improve construction quality, technological content, and construction efficiency; reduce labor demand, quality hazards, safety risks, and pollution losses. The projects it has participated in, such as employee dormitories, military camps, shelter hospitals, security housing, hotels, offices, and schools, have received unanimous praise from customers.
Design Ability
From the perspective of design capabilities, the professional solutions provided by KHOME are one of its highlights. Not only do we provide safe products, we also provide professional design services to ensure materials will assemble correctly and reduce issues on the installation site. This professional design capability can significantly reduce additional costs in future use and ensure a smooth installation process. In addition, KHOME pays attention to details in design, such as providing detailed production drawings after placing orders and before production, including details of each cross-section and how materials are connected correctly, which allows customers to better understand the structure and assembly method of the product.
Customized Services
K-HOME also performs well in terms of customized services. We not only provide standardized products but also customize design and manufacturing according to customer needs. This flexibility allows KHOME to meet the specific needs of different customers, thereby increasing customer satisfaction and loyalty. In addition, K-HOME’s rich project experience in the Philippines has also provided them with valuable market insights and practical knowledge, allowing them to better respond to the challenges and opportunities of the local market.
Rich Project Experience in The Philippines
Regarding project experience in the Philippines, K-HOME has accumulated rich industry knowledge and practical skills with its long-term operation and project implementation experience in the region. This experience not only helps us be more efficient in project management, but also improves our ability to deal with complex environments. Through these experiences, K-HOME is able to provide customers with more precise and efficient solutions, thereby standing out in the highly competitive market.
The K-HOME brand has established a good brand image in the market with its excellent design capabilities, flexible customized services, and rich project experience. These advantages make K-HOME an ideal choice for customers when choosing suppliers, whether in the Philippines or other international markets.
The Many Uses of Container Houses
Prefabricated container houses serve a wide range of purposes, making them highly adaptable. As a storage solution, they are perfect for businesses that need extra space for inventory or equipment. For construction sites, portable container units can house tools, machinery, and materials, reducing clutter and ensuring that items are secure. Additionally, temporary storage units can be used in emergency situations or during relocation processes, offering a convenient and portable option for storing goods.
On the other hand, container camps can also function as offices. Many businesses in Ghana are embracing these units as cost-effective alternatives to traditional office spaces. Whether it’s a small start-up or a construction company, these units provide a professional setting without the high costs of renting or building a conventional office building. The ability to customize the interior space with furniture, lighting, and technology makes these container houses the ultimate choice for a temporary office. Customize your own Design.
How to install A Container house step by step?
We offer various cabin container homes tailored to meet diverse customer demands. Our most popular options include detachable cabin container houses and flat-pack cabin container houses. The detachable version is wider, measuring 3 meters, compared to the flat-pack container house. As all the detachable container components can be disassembled, multiple sets can be configured into shipping containers to reduce transportation expenses, making it ideal for customers looking to minimize shipping costs. If you’re looking to save time, the flat-pack container houses, which come in a narrower 2.4-meter width, may be a more suitable option. The convenience of pre-installed roofs and bottoms in the factory provides onsite assembly, allowing for time and cost savings during the installation process. Both types of cabin container houses offer a comfortable lifestyle for residents. We ensure to provide the most cost-effective and efficient solution tailored to your individual needs and budget.
Frequently Asked Questions
Related Project
Related Articles
SEND A MESSAGE

