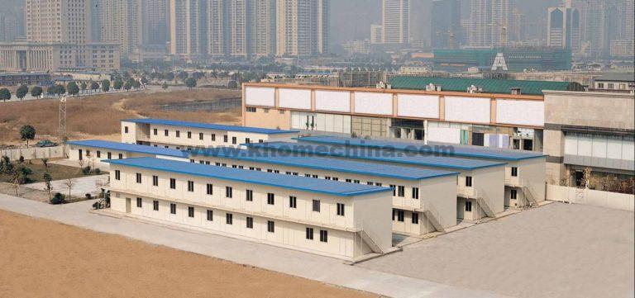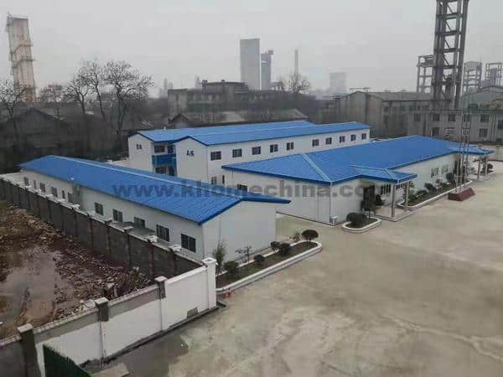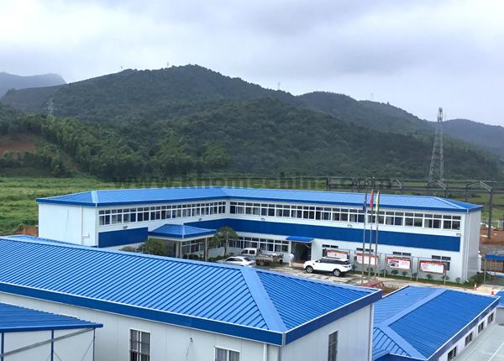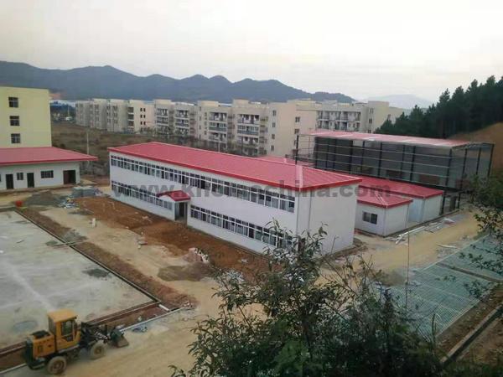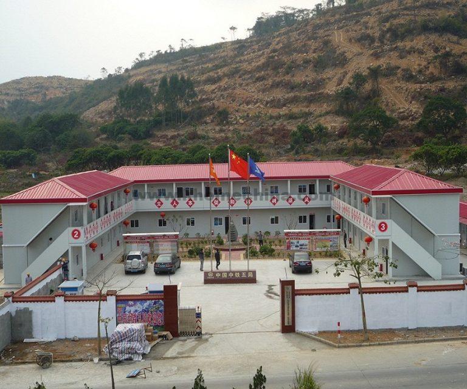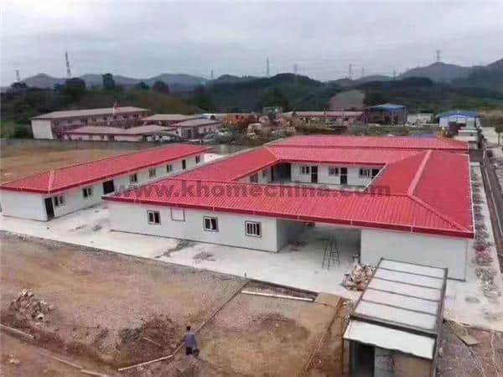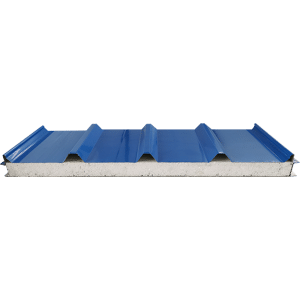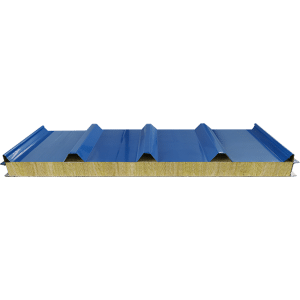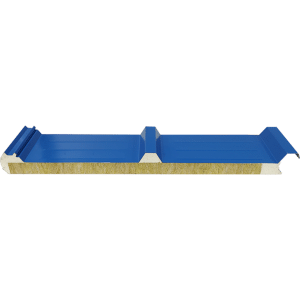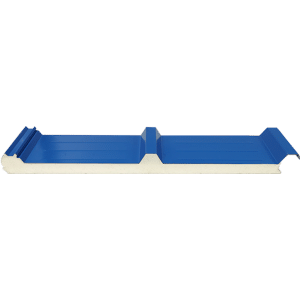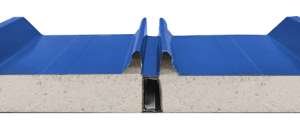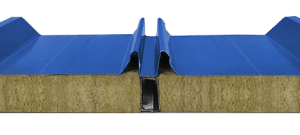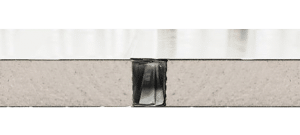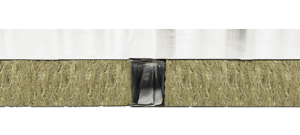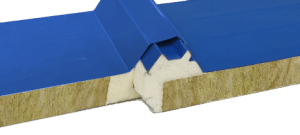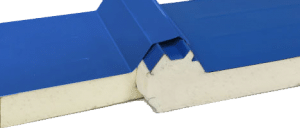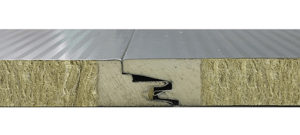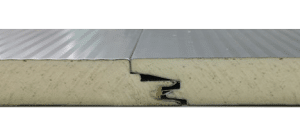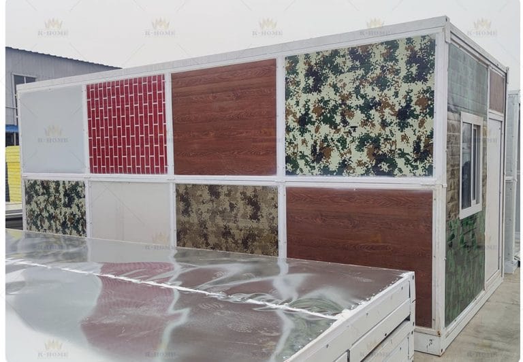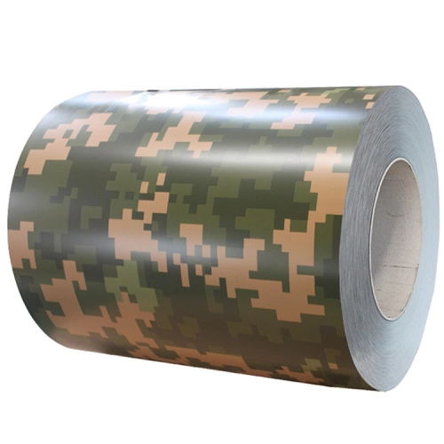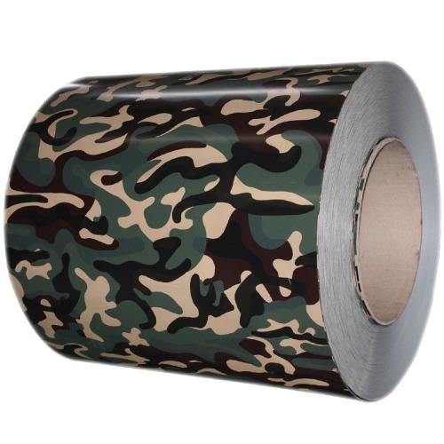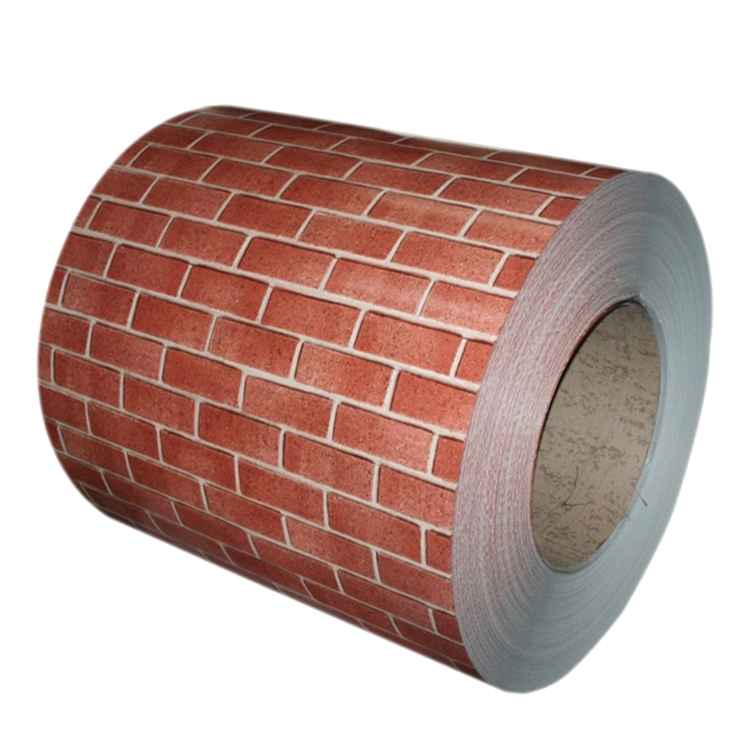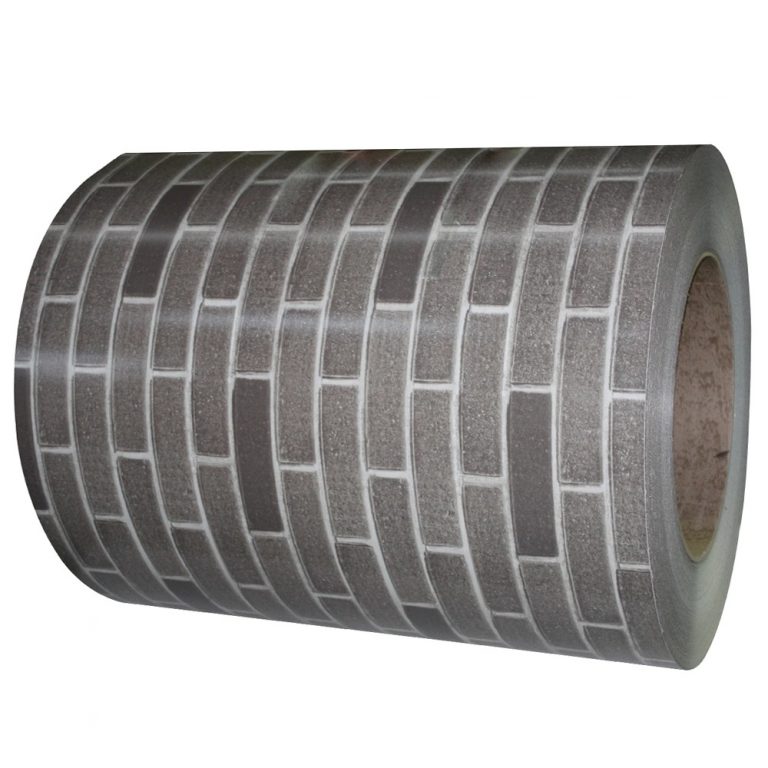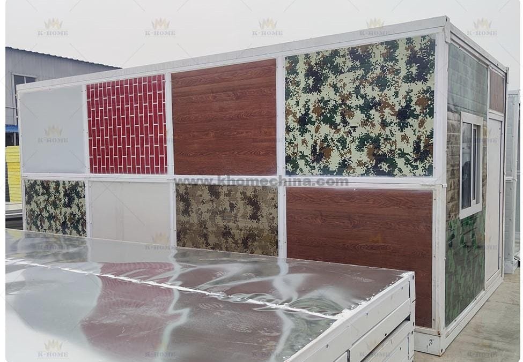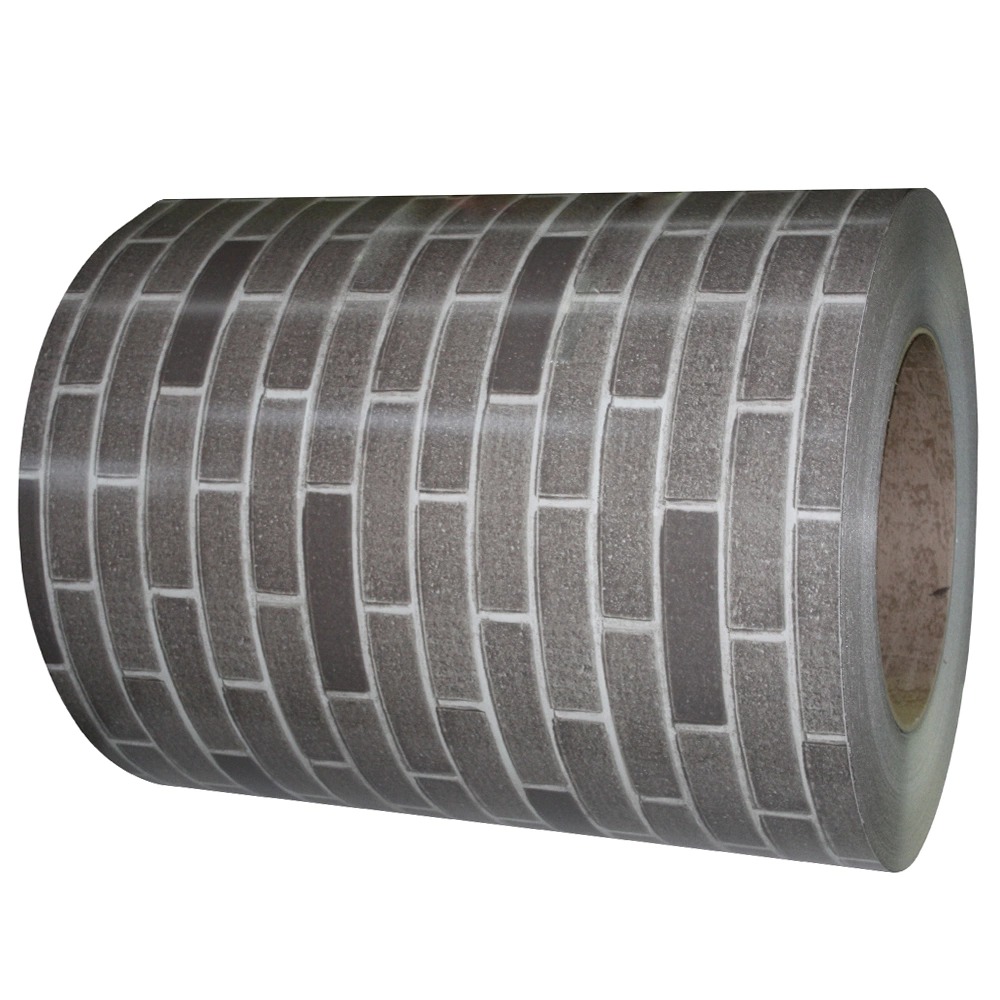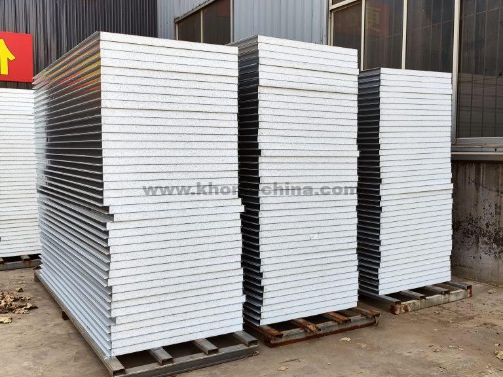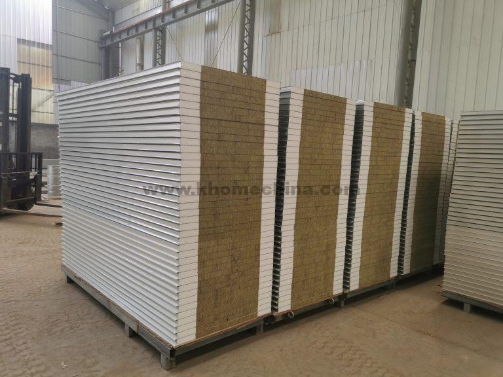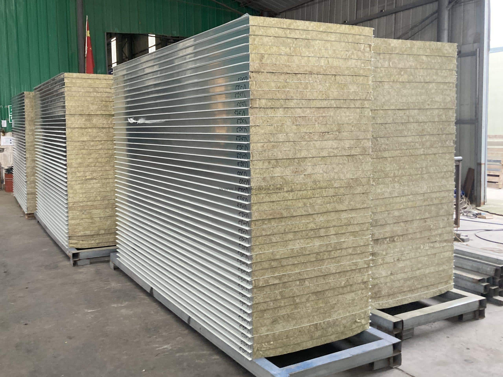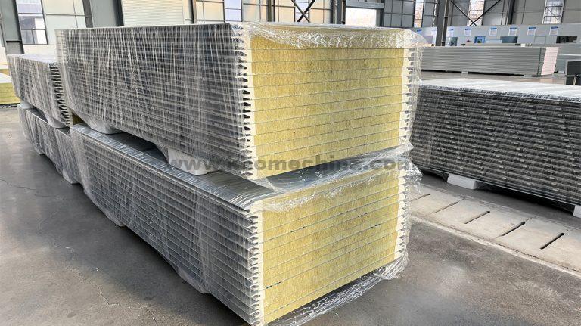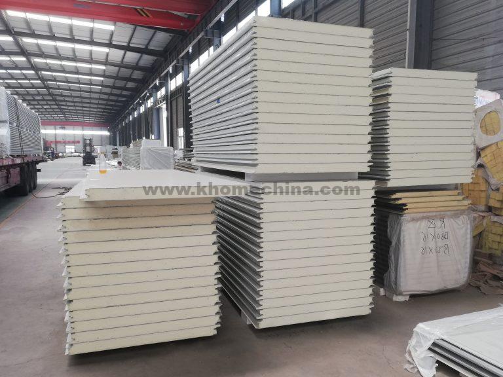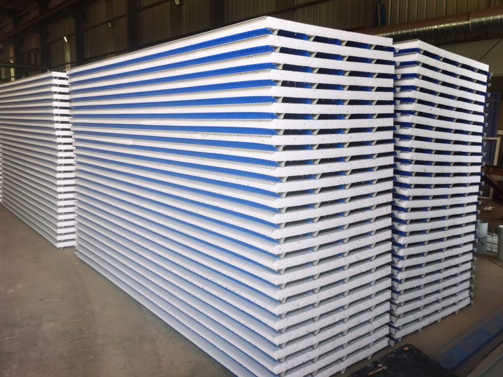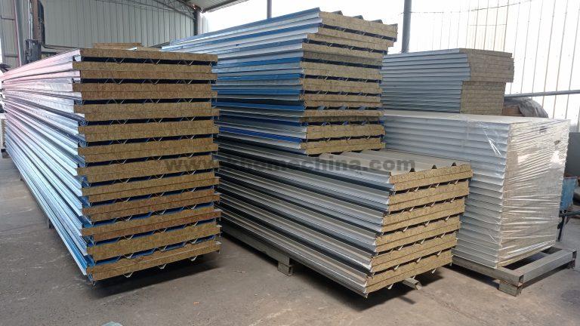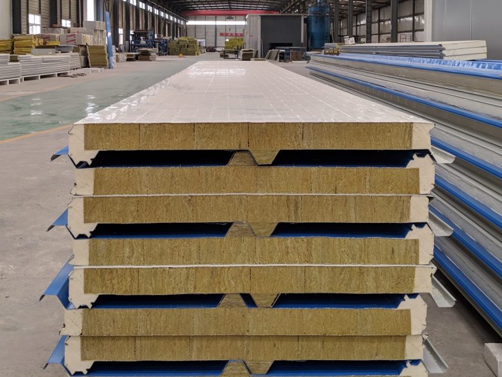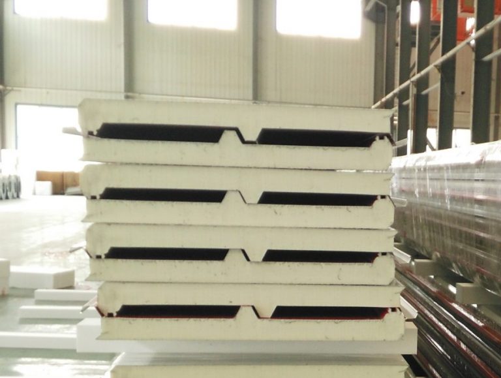EPS / Rock Wool / PU Sandwich Panels
EPS sandwich panels / EPS Sealed Rock Wool Sandwich Panel / Rock wool sandwich panels / PU Sealed Rock Wool Sandwich Panel / PU sandwich Panels
Sandwich panels are widely used in construction and industrial applications for their lightweight, insulating, and structural properties. They consist of three main layers: two outer faces (often made of metal) and a core that provides insulation and rigidity. The core material will be EPS foam, polyurethane, rock wool, or other insulating materials. These panels are used for walls, and roofs in various types of buildings, including residential, commercial, and industrial structures.
sandwich panel roof & Wall
In the realm of prefabricated construction, sandwich panel roofs and walls have emerged as a preferred choice due to their remarkable attributes. These panels, which consist of layers with varying properties, offer a range of benefits that contribute to cost-effectiveness, energy efficiency, sound insulation, and structural integrity in prefabricated housing. As the popularity of sandwich panels continues to grow, they remain at the forefront of innovation in the realm of prefabricated construction, promising a brighter future for efficient and aesthetically pleasing housing solutions.
sandwich panel roof
The installation of sandwich panels on roof structures is a crucial step in constructing prefabricated buildings. These panels offer a range of benefits, from structural support to thermal insulation. Proper installation is vital to ensure the safety, weather resistance, and overall effectiveness of the roofing system. Here’s a step-by-step guide on how to install sandwich panels on roof structures:
Purlins Installation: Begin by installing the purlins on the roof structure. These purlins provide the necessary foundation for the sandwich panels. Ensure precise alignment and secure attachment of purlins to the roof structure.
Fastening the Panels: Sandwich panels are typically designed with locking mechanisms or overlapping edges. These features facilitate a seamless and secure fit between adjacent panels. To firmly fix the panels on the purlins or support beams, use screws or bolts. Fasteners should be strategically placed at appropriate intervals to ensure the panel’s stability against wind and weather loads. Proper fastening and secure attachment are essential to prevent panels from becoming dislodged due to strong winds or heavy rain.
Sealing the Joints: To prevent water infiltration, use a sealing agent to establish a watertight connection between the panels and any openings, such as joints or edges. This helps maintain the integrity of the roof system and prevents leaks.
Ridge and Edge Treatment: Special panels or details are used at the ridge and edges of the roof to ensure a neat and weather-resistant finish. These elements also contribute to the overall aesthetics of the roof.
EPS Sandwich Roof Panel Rock Wool Sandwich Roof Panel PU Sealed Rock Wool Sandwich Roof Panel PU Sandwich Roof Panel
sandwich panel wall
The installation of the framework for sandwich panel walls is a critical phase in the construction of prefabricated buildings. This framework provides the necessary structural support onto which the sandwich panels will be affixed. Proper framework installation not only ensures stability but also contributes to the overall aesthetics and weather resistance of the building. Once the framework is in place, position the sandwich panels onto the wall. These panels are designed to interlock or overlap, ensuring a seamless appearance and enhancing the insulation properties of the walls. To ensure proper weather protection, employ sealing methods for corners and edges.
EPS Sandwich Panel EPS Sealed Rock Wool Sandwich Panel Rock Wool Sandwich Panel PU Sealed Rock Wool Sandwich Panel PU Sandwich Panel
Matching method of the sandwich panels
Overlap joint sandwich panels
EPS Sandwich Roof Panel Rock Wool Sandwich Roof Panel EPS Sandwich Panel Rock Wool Sandwich Panel
concealed joint sandwich panels
PU Sealed Rock Wool Sandwich Roof Pane PU Sandwich Roof Panel PU Sealed Rock Wool Sandwich Panel PU Sandwich Panel
Aesthetic Options For Sandwich Panels
Sandwich panels come in a variety of finishes, colors, and textures, allowing for customization and aesthetic flexibility. This eliminates the need for additional exterior finishing materials. Sandwich panels used for roofing often feature metal outer skins, typically made of steel. These metal skins can have various finishes, such as plain, corrugated. The color and texture of the metal can be customized to match the building’s aesthetic and design.
standard colors
| RAL 9002 Grey white | RAL 7021 Black grey | RAL 7001 Silver grey | RAL 6029 Mint green | RAL 5017 Traffic blue | RAL 3020 Traffic red |
|---|
Other Colors
Personalizing your prefabricated building’s aesthetics is an exciting step in the construction process. At K-HOME, we offer you the option to choose the color that resonates with your vision from the renowned RAL color system. This customization elevates your building’s appearance and ensures it aligns seamlessly with your preferences. Here’s how you can select your desired color from the RAL color system. There will be a booking quantity requirement associated with the customization process. Contact K-HOME to discuss the specific details and requirements, allowing us to provide you with tailored guidance.
Interested in selecting a color from the RAL color system? Visit our dedicated page for RAL color selection to explore the range of options available. Once you’ve made your choice, get in touch with K-HOME to initiate a discussion about the booking quantity and implementation process.
profiled surfaces
Flat Profile: This is a smooth, flat surface without any pronounced ridges or patterns. Flat profiles are often chosen for applications where aesthetics are not a primary concern and where the focus is on functionality and insulation.
Micro-Ribbed Profile: This profile features very small and closely spaced ribs across the steel sheet surface. It offers a subtle texture while maintaining a mostly smooth appearance. Micro-ribbed profiles are commonly used in commercial and industrial buildings.
Wide-Ribbed Profile: The wide-ribbed profile is a type of surface profile used in steel sandwich panels. It is characterized by prominent, broad ribs that run horizontally across the surface of the steel sheet. These ribs create a distinctive visual appearance.
Embossed Profile: In this type, the steel sheet is embossed with patterns or designs, creating a textured appearance. Embossed profiles can add an aesthetic touch to the building’s exterior and are often chosen for architectural purposes.
Corrugated Profile: This is one of the most recognizable profiles, featuring a series of parallel ridges and valleys. Corrugated profiles are widely used in roofing and wall cladding due to their strength, durability, and drainage capabilities.
Customized patterns
The utilization of steel sandwich panels for wall construction brings forth a realm of design possibilities that seamlessly blend aesthetics with practicality. These panels possess the unique capability to replicate the visual essence of diverse materials, including wood, stone, brick, and other textures. This design flexibility is made achievable through the adaptable outer skin material of steel sandwich panels.
The integration of steel sandwich panels for wall design transcends conventional expectations, offering an interplay between aesthetics and functionality. By mirroring the semblance of wood, stone, brick, and other textures, these panels empower your design aspirations while maintaining the pragmatic advantages of prefabricated construction. Whether you seek to infuse your structure with rustic allure, timeless splendor, or contemporary elegance, steel sandwich panels stand as a canvas for your design dreams. In harmoniously merging aesthetics with real-world performance, these panels redefine the horizons of wall design within the domain of prefabricated buildings.
The inventory of the sandwich panels
sandwich wall panels
EPS Sandwich Panels EPS Sealed Rock Wool Sandwich Panels Rock Wool Sandwich Panels PU Sealed Rock Wool Sandwich Panels PU Sandwich Panels
sandwich roof panels
EPS Sandwich Roof Panels Rock Wool Sandwich Roof Panels PU Sealed Rock Wool Sandwich Roof Panels PU Sandwich Roof Panels
K-HOME steel sandwich panels manufacture
| EPS Panel | Rock Wool Panel | PU Sead Rock Wool Panel | PU Panel | |
| Effective width: | 950mm | 1000mm | ||
| Length: | According to the request | |||
| Core Material Thickness: | 50mm / 75mm / 100mm / 120mm /150mm | |||
| Steel Sheet Thickness: | 0.3~0.6mm | |||
| Density: | 8/10/12 kg/m3 | 40/50/80/100 kg/m3 | 100 kg/m3 | 38~42 kg/m3 |
Frequently asked questions
SEND A MESSAGE

