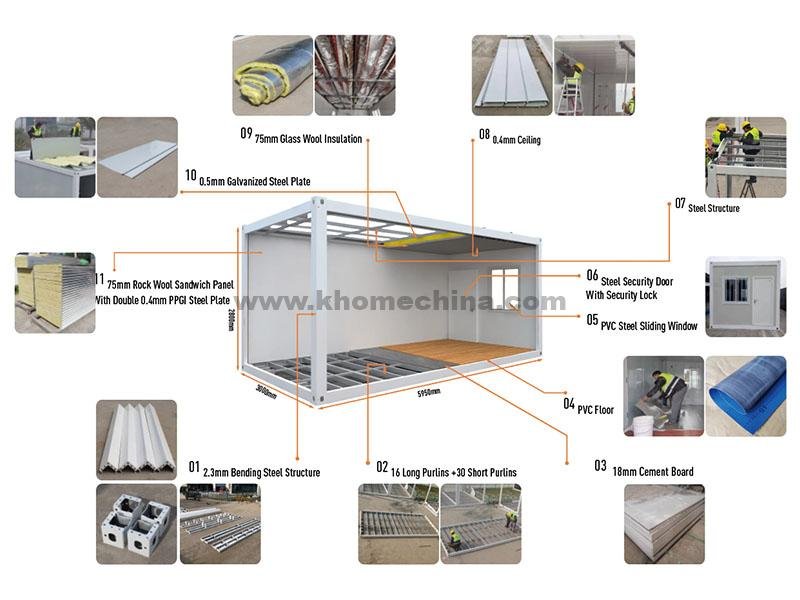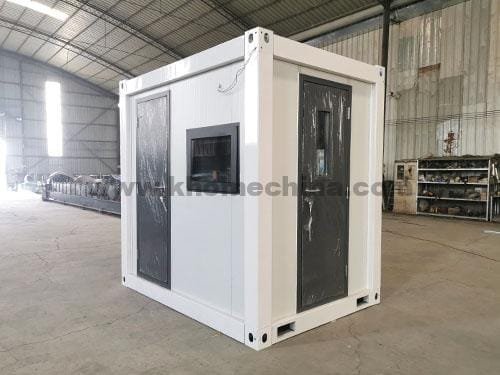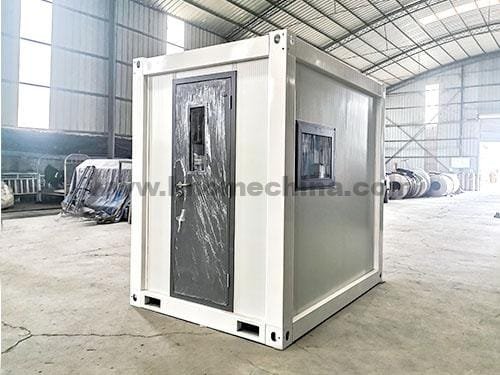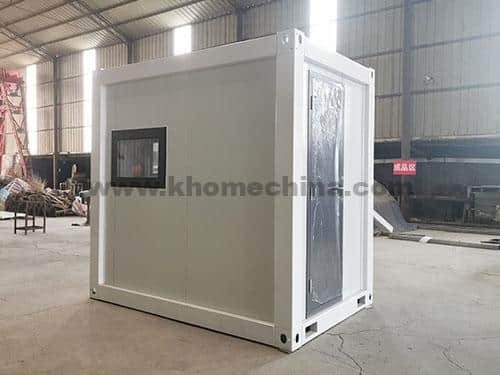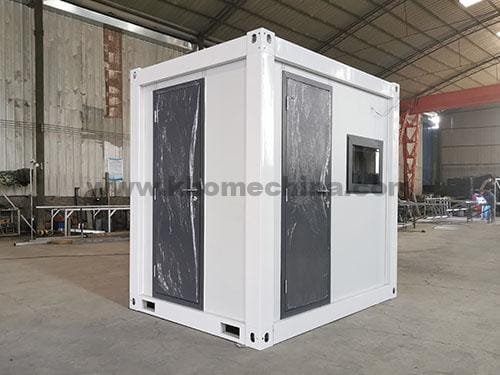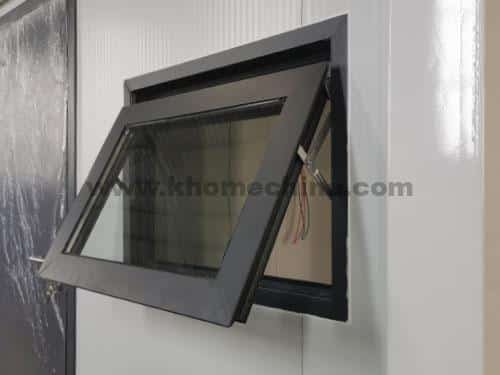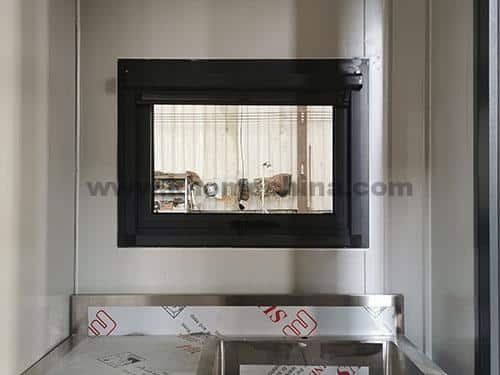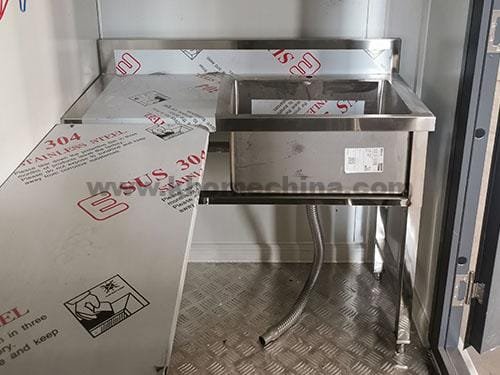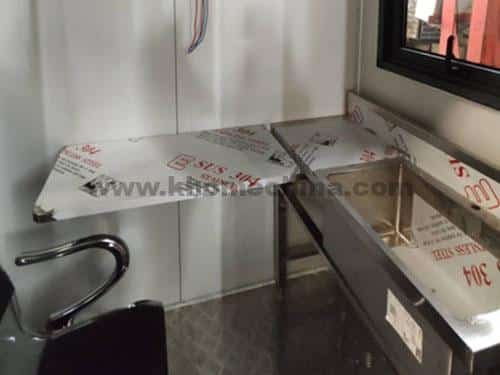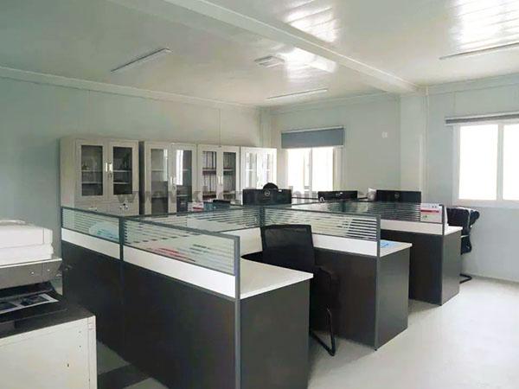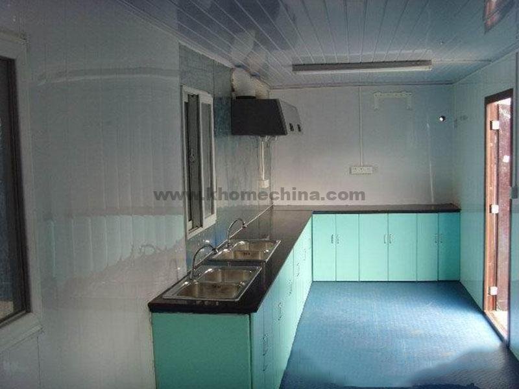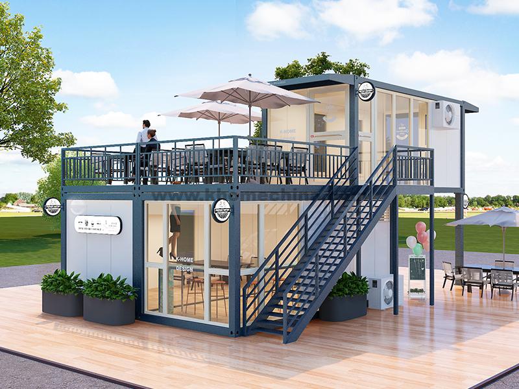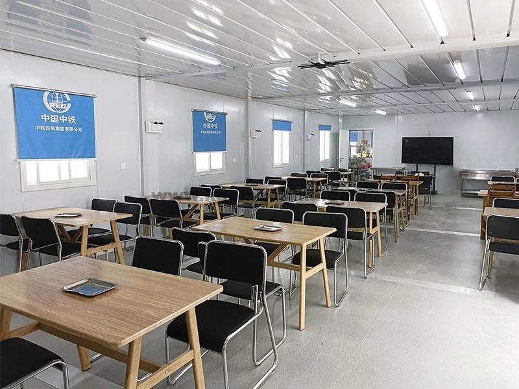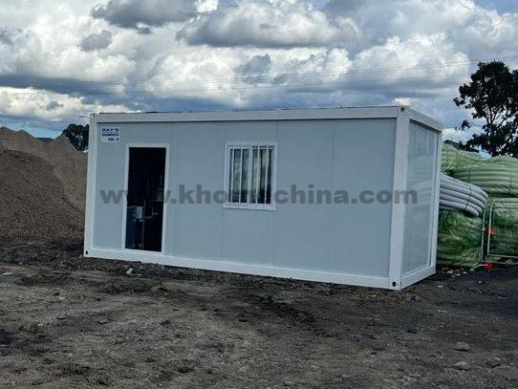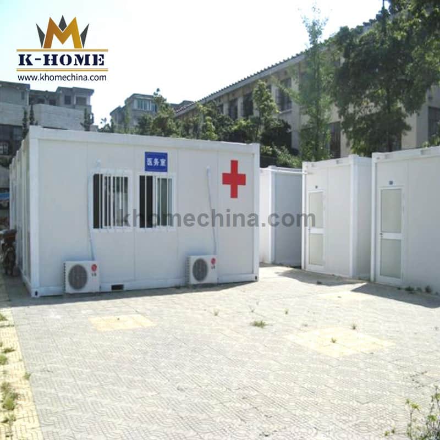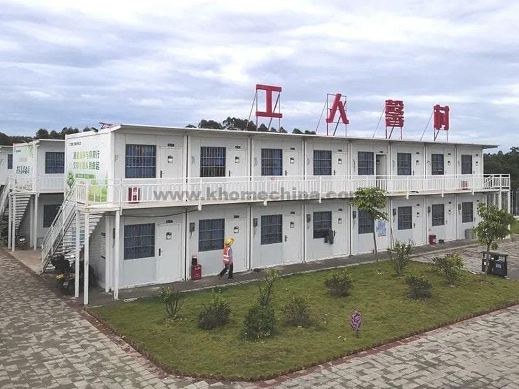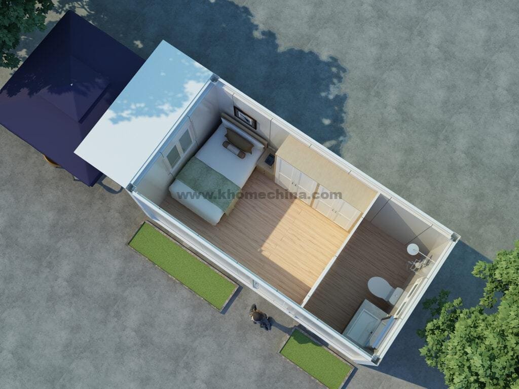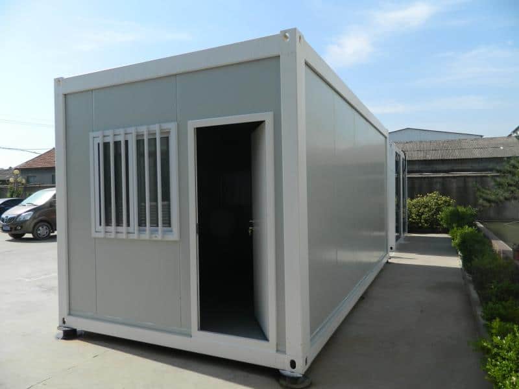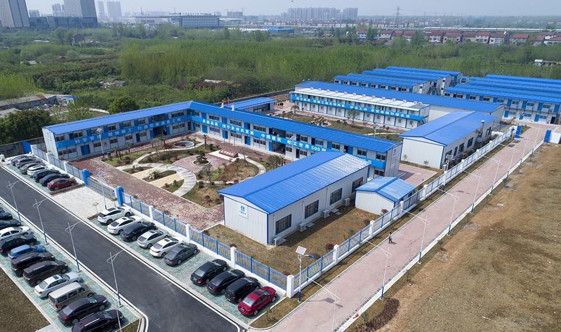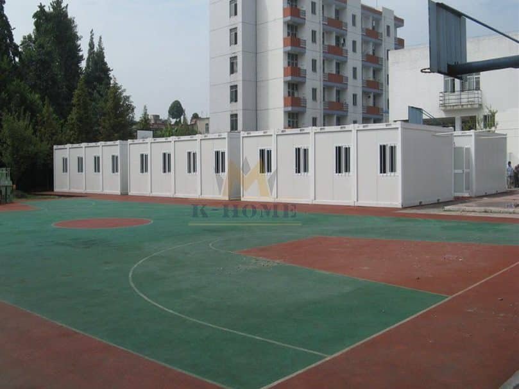Security Guard House
Security Guard Room / Security Guard Cabin / Security Gatehouse / Portable Security Cabin / security huts / Guardhouses And Kiosks
Security Guard Houses are indispensable infrastructure in modern communities, construction sites, parking lots, scenic spots, and other places. However, many traditional security kiosks have problems such as single functionality, non-durable materials, and inconvenient mobility, making it difficult to meet diverse usage needs. For example, some security booths lack independent bathrooms, and staff need to frequently leave their posts; Poor quality security kiosks are prone to damage in adverse weather conditions, which increases maintenance costs; Fixed design cannot meet the needs of temporary or frequent location changes.
In response to these issues, we have launched a highly customized LCL security booth that integrates office, storage, and bathroom functions. It is made of high-quality materials, supports solar power supply, and is easy to move, making it your ideal choice. This security booth can provide you with efficient, comfortable, and environmentally friendly solutions for community gate posts, temporary office work on construction sites, parking lot management, and scenic area security.
For security checkpoints in buildings such as schools, hospitals, public housing, shopping centers, buildings, and parking lots, a guard house are the preferred choice. In addition, K-HOME safety containers can be designed and produced in different sizes and functions. Containers can be designed according to the work, shelter, and living needs of security personnel. Options such as office space, bathroom and toilet areas, kitchen areas, bedrooms, or changing rooms can be added to the secure container. Therefore, it creates a comfortable usage area for security personnel. K-HOME uses durable and high-quality sandwich panel materials in production, which can produce high-quality containers for you.
What is a container security guardhouse?
A container security booth is a security facility transformed from containers, mainly used to provide security monitoring and duty services. The following are its characteristics and application scenarios:
Characteristics of Security Guard House
– Modular design: Easy to transport and install quickly, adaptable to different site requirements.
– Strong durability: Made of steel, it has good wind resistance, waterproofing, and fire resistance.
– Flexible configuration: Monitoring equipment, communication tools, air conditioning and other facilities can be equipped according to needs.
– Economical and practical: Compared to traditional buildings, it has lower costs and can be reused.
– Convenient mobility: easy to relocate as a whole, suitable for temporary or short-term security needs.
Application Scenarios of Security Guard House
– Construction site: used to monitor site safety, prevent theft and damage.
– Event site: Provide temporary security and command center during large-scale events.
– Community and Property: Serve as a gatekeeper or patrol station to enhance community safety.
– Industrial park: used to monitor the entrances and key areas of the park.
– Temporary checkpoint: set up at traffic arteries or borders to conduct security checks.
In summary, container security kiosks are an efficient and cost-effective security solution widely used in various locations.
Selection of prefabricated containers for security guard houses
Need Help Finding The Right Prefabricated Container for Guard House?
When customizing security kiosks, we offer two flexible container room options: Detachable Container House and Flat Pack Container House. Both types of container rooms can be customized into fully functional and high-quality security kiosks according to customer needs, meeting diverse scene requirements. Here are their detailed introductions:
Plan 1:Detachable Container House
Structural design: The detachable box house adopts modular design, and each component (such as wall panels, roof, floor, etc.) is disassembled and assembled separately, which saves more on shipping costs. And, its size is very flexible, no matter what size you want, it can meet your needs. It also does not require complex and large lifting equipment installation, only simple tools are needed to complete assembly.
plan 2:Flat Pack Container House
Structural design: The roof and floor structures of the flat box house were already installed in the factory, so the walls and doors and windows can be packaged together through the roof and floor during transportation, which can be quickly unfolded and used upon arrival at the site, saving a lot of installation time. And if you don’t want to install it immediately after receiving it, it’s also more convenient for storage. However, there are certain limitations on the size, especially the height, of the house, as sea freight container loading needs to be considered.
20ft Detachable Container House Diagram
20ft Flat Pack Container House Diagram
Project Show: Core functions of the security guard house in UK
This highly customized LCL security guard house in the UK not only focuses on practicality in design, but also has undergone comprehensive upgrades in materials and functions to meet diverse scene needs. The following is an introduction to the core functions of the product:
1. Partition Design: Fully functional to meet various needs
-Office area: equipped with foldable desks, workstations with sinks, and comfortable chairs, providing a convenient working environment for staff to meet daily duty, recording, and other needs.
-Bathroom: The independent bathroom design is convenient for staff to use, avoiding frequent absences and improving work efficiency.
-Storage room: can accommodate solar cells, support green energy supply, energy-saving and environmentally friendly, and can also be used to store tools, equipment and other items, making full use of space.
2. Material Upgrade: Durable, Safe and Reliable
-Wall panel: Made of 50PU board, with high strength and strong impact resistance, it can withstand harsh weather and extend its service life.
-Windows: Made of broken bridge aluminum material, with excellent insulation and sound insulation effects, ensuring a comfortable indoor environment.
–Door: The thickness of the door panel has been increased to 0.6mm, and the door frame has been thickened to 1.2mm, equipped with three hinge reinforcements to enhance safety and durability. One of the doors is specially designed with an observation window, making it convenient to check outdoor conditions at any time.
-Floor: Adopting a double-layer structure of cement board and patterned aluminum plate, it is not only more sturdy, but also has waterproof function, and it is very easy to clean.
3. Mobile Convenience: Flexible Adaptation to Multiple Scenarios
Forklift hole design: Customized forklift holes at the bottom for easy movement and handling at any time, suitable for temporary or frequent location changes, such as construction sites, temporary inspection stations, and other scenarios.
4. Solar power supply: energy-saving and environmentally friendly, reducing operating costs.
The storage room is equipped with solar cells, which support green energy supply, reduce dependence on traditional electricity, and save energy and environmental protection while reducing long-term operating costs.
How can I customize a Security Guard Cabin?
K-HOME has extensive experience in the field of prefabricated container manufacturing in China. We have a rich and complete product line with very fast production speed. Generally, our standard prefabricated containers are constructed using 2.3mm thick galvanized steel plates and 50mm thick rock wool insulation sandwich panels, with standard door and window systems and complete electrical support.
However, to suit the unique requirements of different projects, we can provide turnkey solutions engineered specifically for each project:
1. Steel Frame Structure: The configurations available in steel frame structures range widely to satisfy varying cost considerations and zero in on the most economical alternative for our clients.
2. Wall system: It can select rock wool, polyethylene, polyurethane, and PIR several kinds of insulation materials, thickness up to 150mm, can meet the insulation requirements under different climatic conditions.
3. Safety door system: In addition to standard steel fireproof doors, we can also provide you with anti-theft doors and safety doors with anti intrusion barriers according to your requirements, for safe use.
4. Window configuration: Both of these are made available in materials of aluminum alloy and PVC, with optional rolling shutters already mounted in it to provide added convenience to the user.
5. Roof system: Sloping double-layer roof structure effectively helps in stopping the hot air from outside and keeps a stable temperature inside, excellent for use in the tropics.
6. Color selection: Our standard frame color is white and wall panels are white gray, although the color can be customized to our needs to make the booth more beautiful.
7. Value added services: For simplifying the process of customer procurement, we provide all supporting Services from indoor configurations like office furniture, electrical equipment, etc., to facilitate and make the process easier for the client.
In brief, K-HOME is committed to providing customers with comprehensive prefabricated space solutions from standard products to customized services to meet various project needs.
Frequently Asked Questions
Related Project
Related Articles
SEND A MESSAGE

