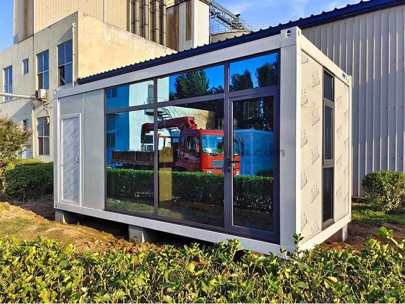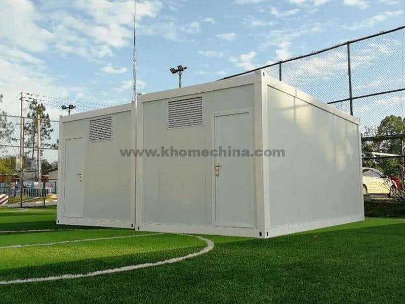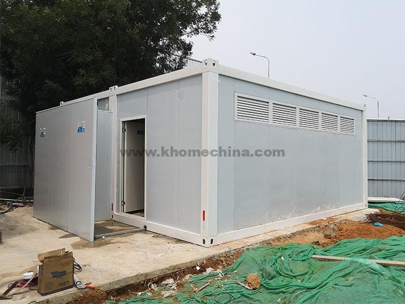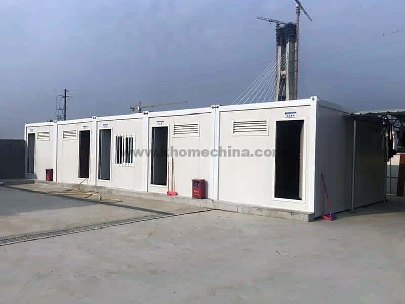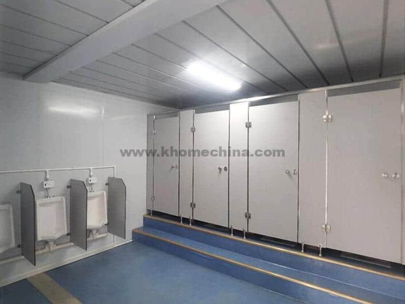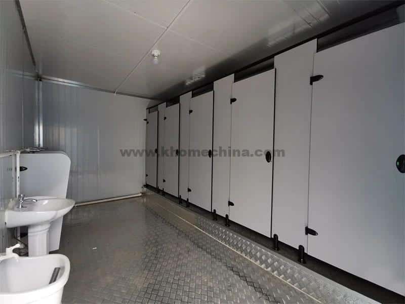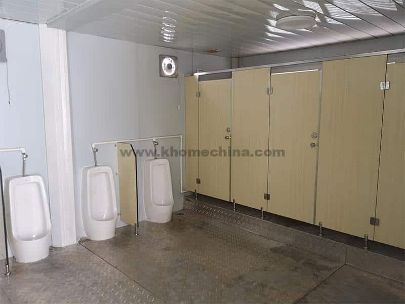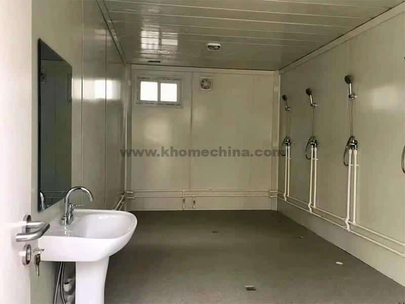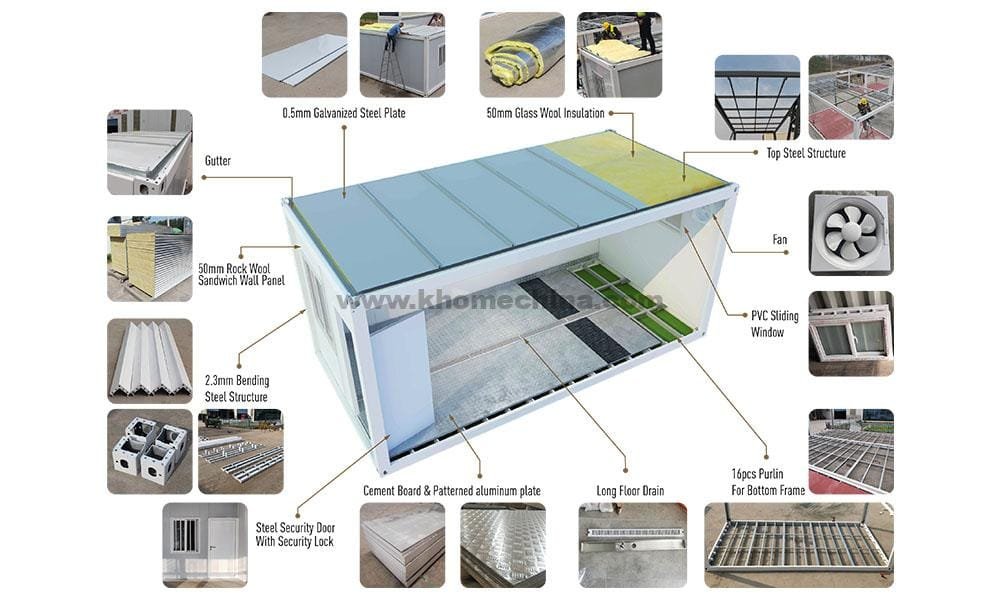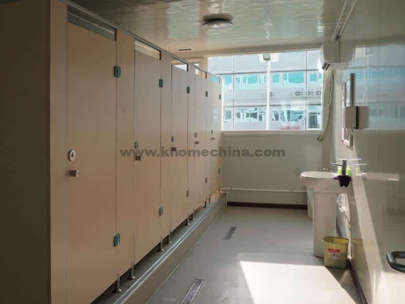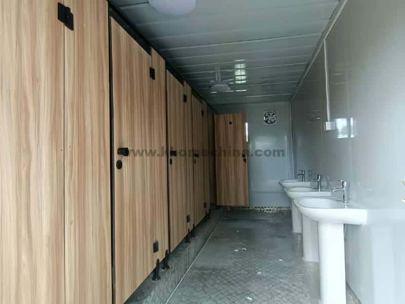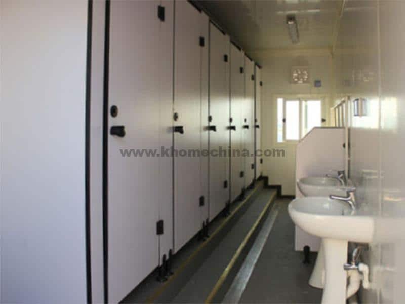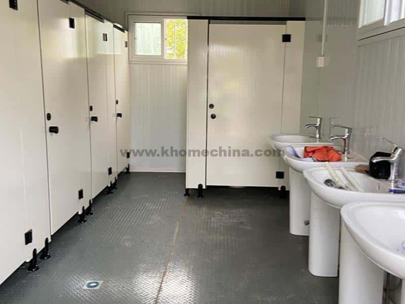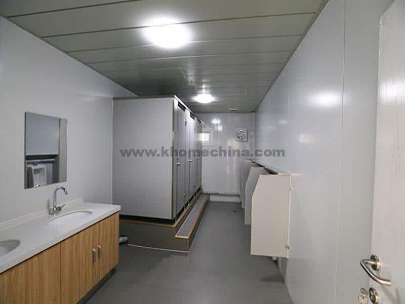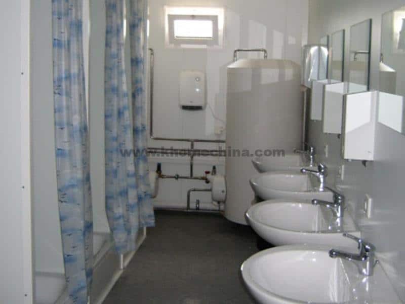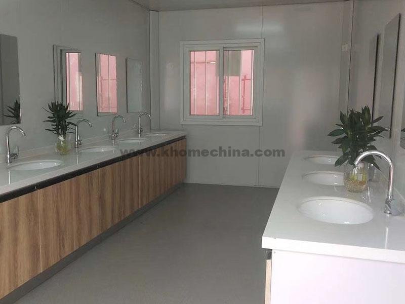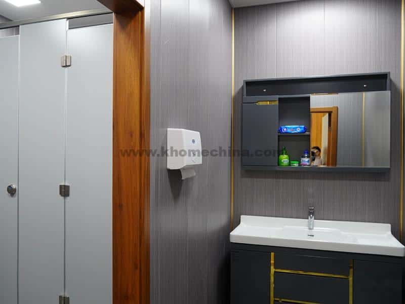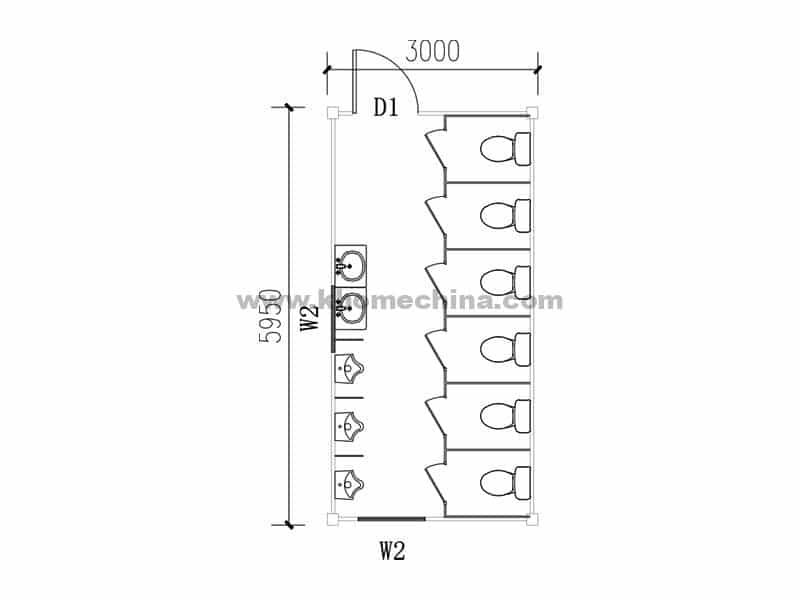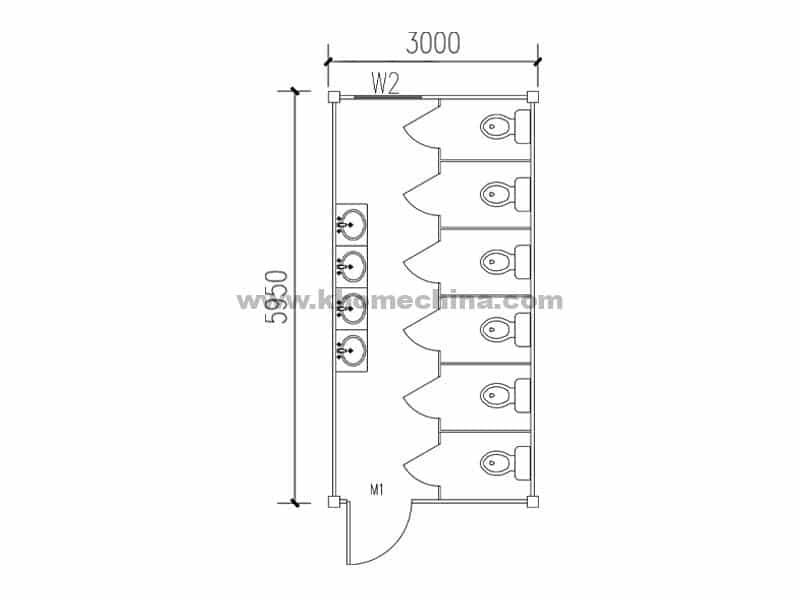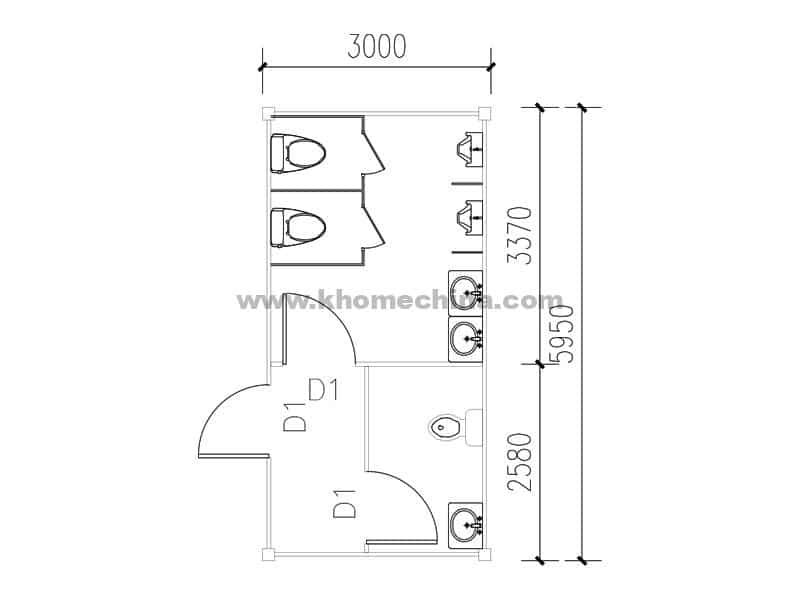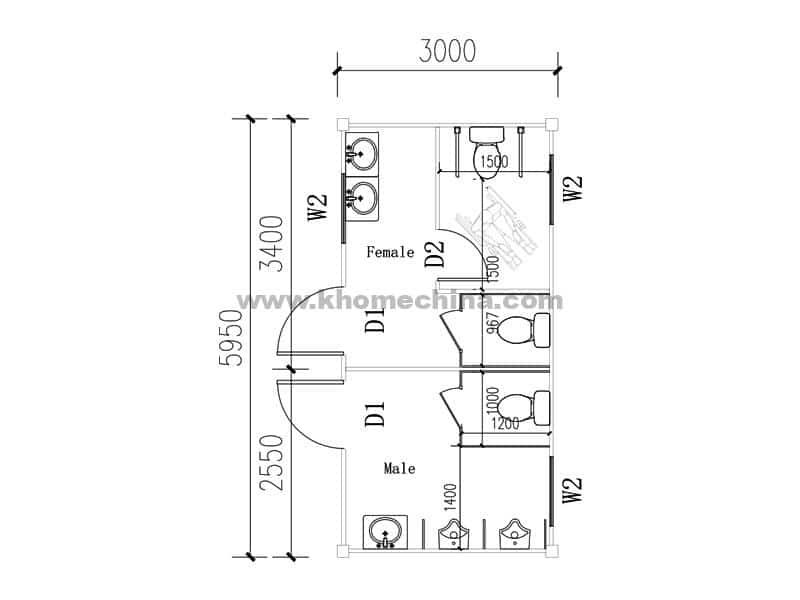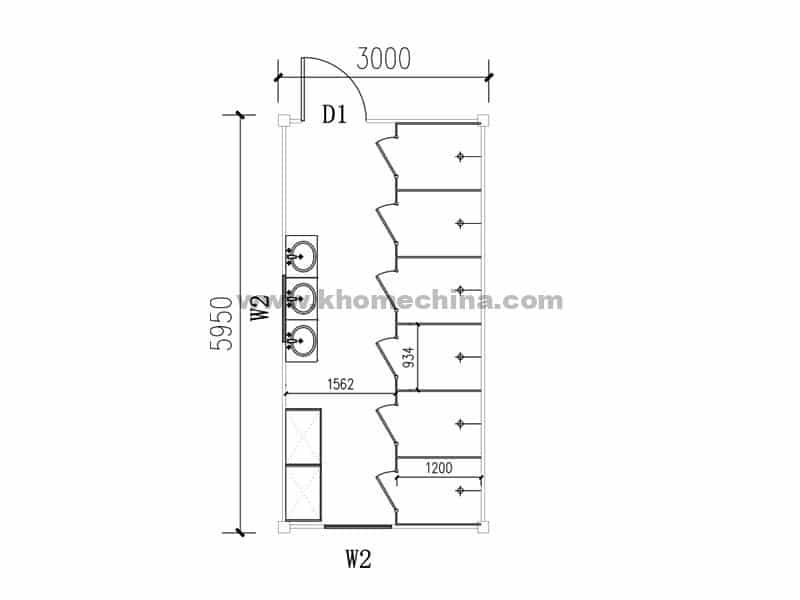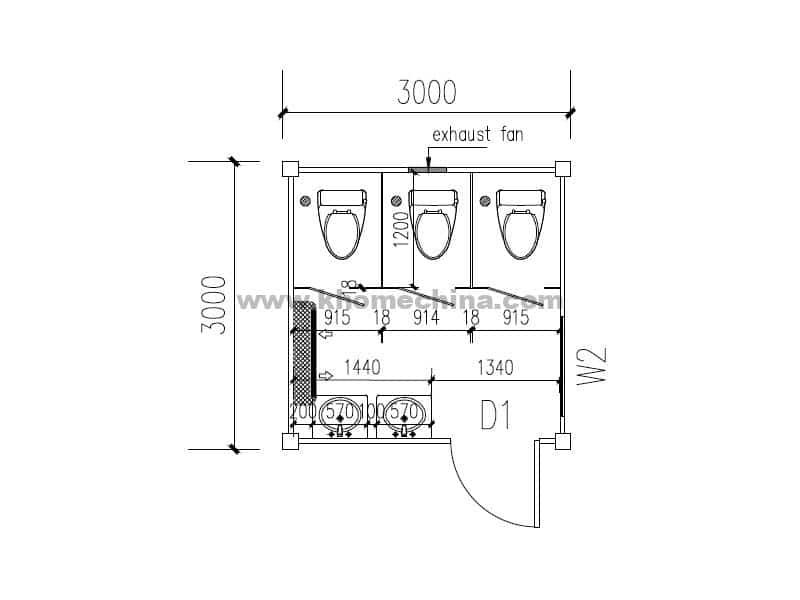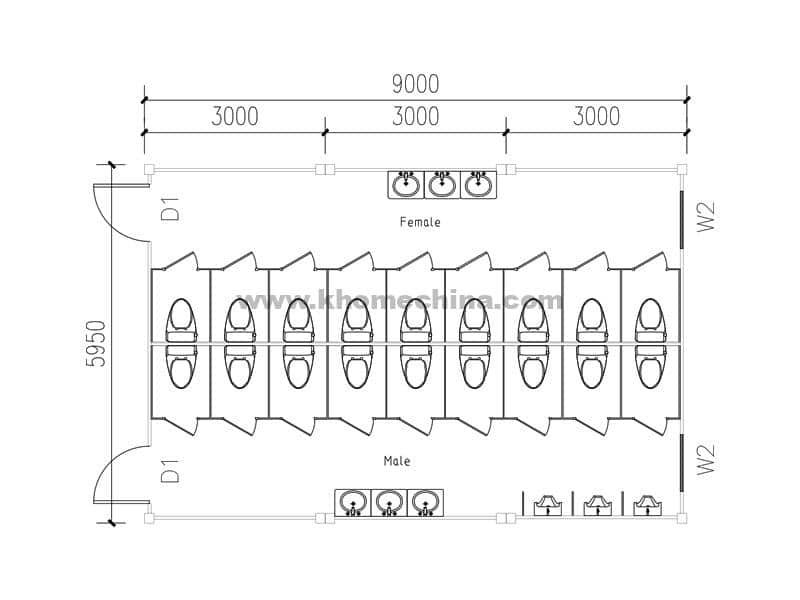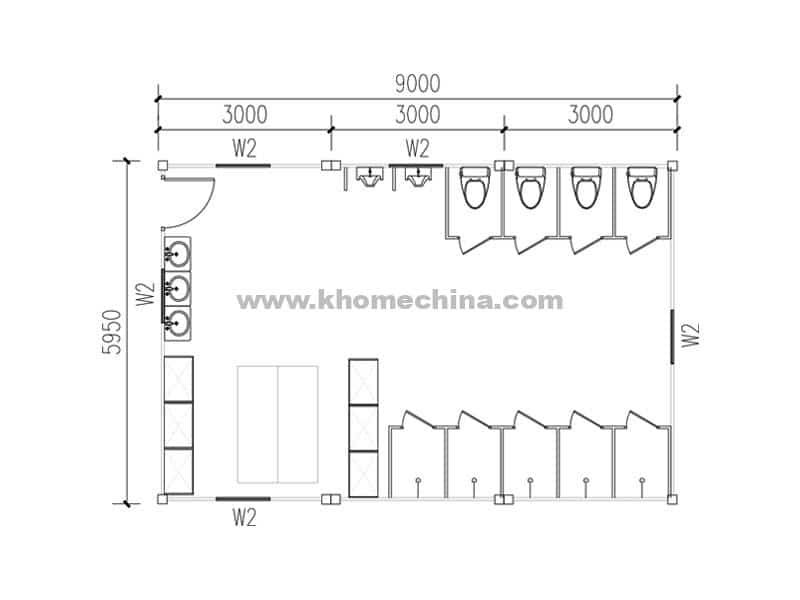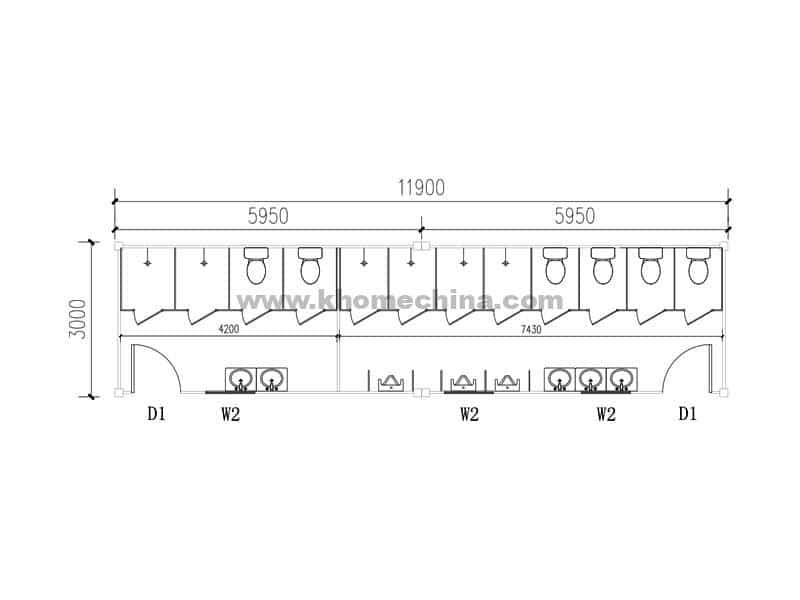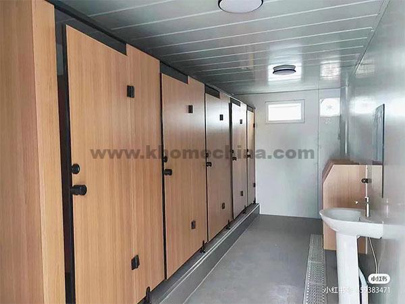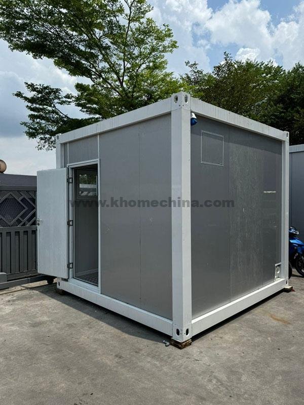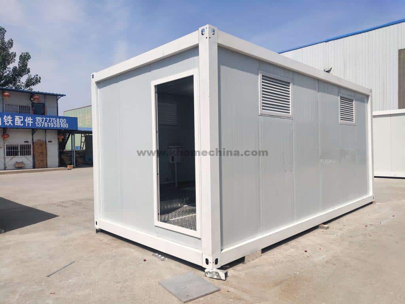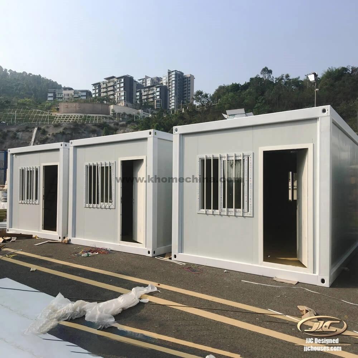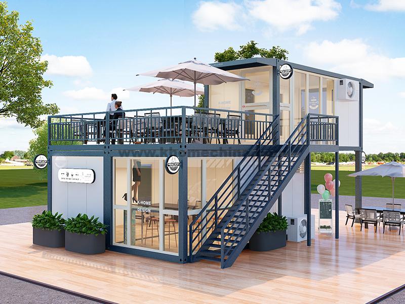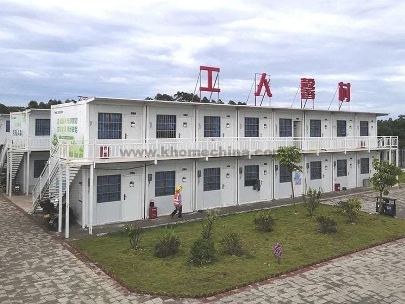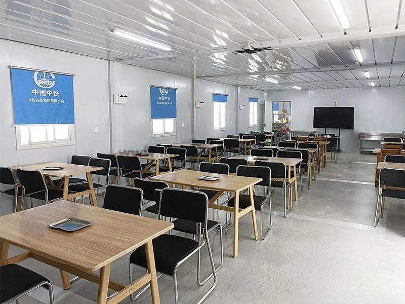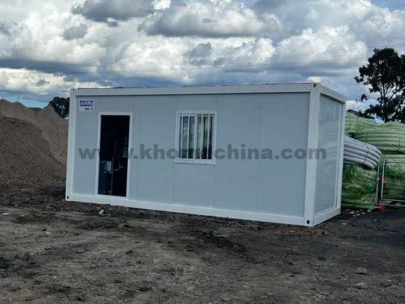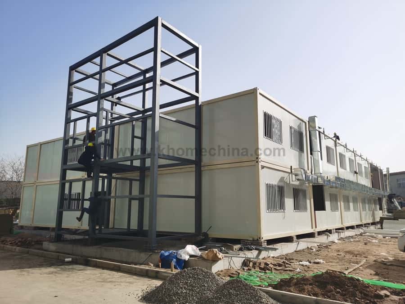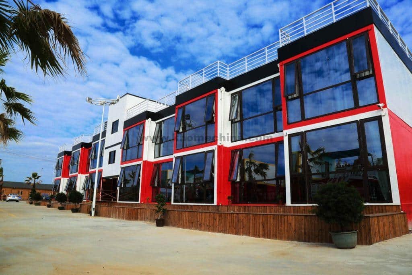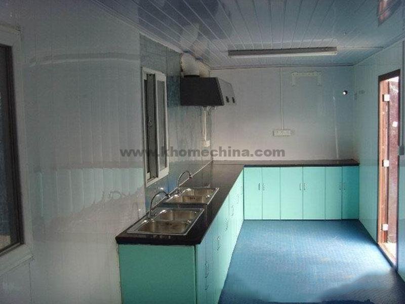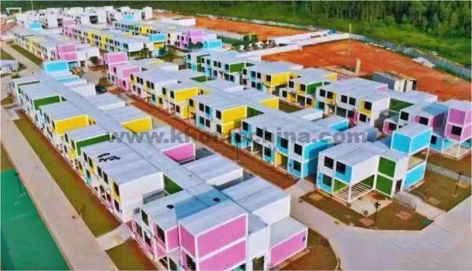container ablutions
container restroom / ablution block / mobile shower / ablution toilet block / portable restroom
ablution container for sale
Why are container ablutions popular?
As urbanization accelerates, the construction industry faces increasing demands and challenges. Traditional methods of building ablutions often encounter issues such as long construction times, numerous on-site operations, and significant resource waste. Additionally, for temporary structures, quick construction projects, and locations requiring flexible spatial layouts, traditional bathroom construction models struggle to meet fast and efficient needs.
In response, prefabricated container ablutions have been developed. By utilizing modular design principles, these container bathrooms are manufactured in factories and quickly assembled on-site. This innovative approach significantly reduces construction time, minimizes environmental impact, and improves the quality and stability of the ablution spaces.
- Ablution Container Unit
- Container Ablutions
- WC container
- Portable Restroom
- Ablution Toilet
- Toilet Container
- Ablution Shower
Structural Characters of Container Ablution blocks
Frame Structure
The frame of the ablution container is usually made of high-strength steel, which has good compression and deformation resistance. Its structural design follows the standard size of 20FT container houses, which makes them more convenient during transportation and installation, seamlessly fitting with various transportation equipment and construction sites.
The frame structure of the container bathroom is carefully designed, and the various components are connected by welding or high-strength bolts to ensure overall stability. To enhance its durability, the container’s surface undergoes rigorous anti-corrosion treatment, such as applying anti-rust paint, extending its service life and effectively enabling it to withstand diverse environments.
20ft Ablution Container Uint
Internal Facility Layout
1. Sanitary Ware Layout: In a limited space, container ablutions can reasonably arrange various sanitary ware. Generally, they include toilets, wash basins, shower facilities, etc. Toilets are usually wall-mounted or floor-standing, which saves space and is easy to clean; wash basins are designed in a variety of ways, including above-counter basins and under-counter basins to meet different usage needs; the shower area forms an independent bathing space by installing shower heads, floor drains, and shower curtains or glass partitions.
2. Storage Space Design: Container restrooms can set up a certain amount of storage space to meet customers’ storage needs. For example, a cabinet can be installed under the wash basin to store toiletries and cleaning utensils; a bracket can be set up in the shower area to facilitate the placement of bathing supplies, etc. The design of these storage spaces not only improves space utilization, but also makes the restroom space more tidy and orderly.
Advantages of modular restroom container
High Construction Efficiency
The construction of traditional washroom spaces requires multiple links such as walling, waterproofing, pipe laying, and equipment installation on-site, resulting in a long construction period. All the components of container washrooms are fabricated already in the factory, they can be put into use after being transported to the site for simple assembly and connection. Generally, the installation time of a standard modular washroom only takes a few hours to a day, greatly shortening the project construction period and improving construction efficiency.
Reliable Quality
Container ablutions are manufactured on a standardized production line in the factory, and the production process is subject to strict quality control. From selecting raw materials to the processing and assembly of each component, every link follows strict standards and specifications. Compared with on-site construction, the factory production environment is more stable, which can ensure the products’ quality consistency and stability.
High Flexibility
The modular design of container ablutions makes them highly flexible. They can be customized according to the needs of different construction projects, and can be easily realized whether they are used alone or in combination. In construction projects, container ablutions can be flexibly arranged in different locations according to space layout and functional requirements. Moreover, when the construction project is completed or the ablution space needs to be adjusted, the containers can be easily disassembled and moved, reducing costs.
Container Ablutions for construction and building
Temporary Facilities at Construction Sites
On construction sites, container ablutions can be used as temporary toilets and showers, quickly built, and provide convenient living conditions for workers. Its easy installation and reusable features are very suitable for temporary and highly mobile places.
Supporting Facilities for Tourist Attractions
Container ablutions can be installed at various scenic spots in the scenic area to provide tourists with sanitary and comfortable bathroom services. Its unique appearance design can be integrated with the natural environment to become a unique landscape. At the same time, the flexibility of container ablutions also facilitates the scenic area to adjust and layout them according to changes in tourist flow and demand.
Public Buildings Such as Schools
Bathroom facilities are used frequently in public buildings such as schools with high quality and hygiene requirements. The high quality and environmental protection performance of container rooms can meet the use needs of schools. Moreover, in school expansion or renovation projects, prefabricated bathrooms can be installed quickly without affecting the normal teaching and order.
Emergency Rescue Sites
After natural disasters like earthquakes and floods, rescue sites need to quickly set up temporary living facilities. Prefabricated ablution units can be rapidly transported to disaster areas, providing essential living accommodations for victims. With their solid structure and excellent waterproof and fireproof properties, these units can function effectively in harsh environments, ensuring a safe and hygienic bathroom space for those affected.
choose the ideal prefab ablution container unit
Men Toilet Container 20” Women Toilet container 20” Men & Women WC Container Men & Women Toilet Container Disabled Toilet Container 20” Shower Container 20”
Container Ablution 10” WC Container 3×20” WC & Shower Container 3×20” WC & Shower Containers 2×20”
How to get the design you want?
Clarify Your Own Needs
1. Determine Functional Requirements: Identify the necessary functions for the ablution space. Consider whether you need a shower area, toilet, sink, and if there are any special requirements, such as the installation of barrier-free facilities.
2. Plan Space Layout: Based on the size of the container and the intended use, design a practical layout for the bathroom space. Establish the location and dimensions of each functional area.
3. Set a Budget Range: Define the price range you can afford. This will help you filter design plans that fit within your budget when communicating with suppliers.
Contact K-HOME
K-HOME will have professionals contact you. You only need to describe your needs and provide detailed information such as size and material. If necessary, you can also collect some design pictures or cases you like for us. After that, we will complete the design plan for your confirmation in the shortest time. In addition, KHOME can also provide you with customized services. If you have special requirements for the design, such as unique materials, colors, or functions, we can also meet them.
Leading Container ablution Block Manufacturer
As a leading prefabricated building manufacturer in China, K-HOME not only offers a variety of toilet ablution blocks but also container ablutions suitable for all spaces. These portable container ablutions are usually able to meet the needs of buildings or construction sites.
We design and manufacture quality modular container ablutions for large construction companies, businesses, schools, events, etc. K-HOME ablution containers come in a variety of styles, from toilet-only modules to portable shower/toilet and laundry/office/toilet combinations.
Feel free to contact us for free design and quotation.
related projects
Multi-purpose use of prefab containers
SEND A MESSAGE

