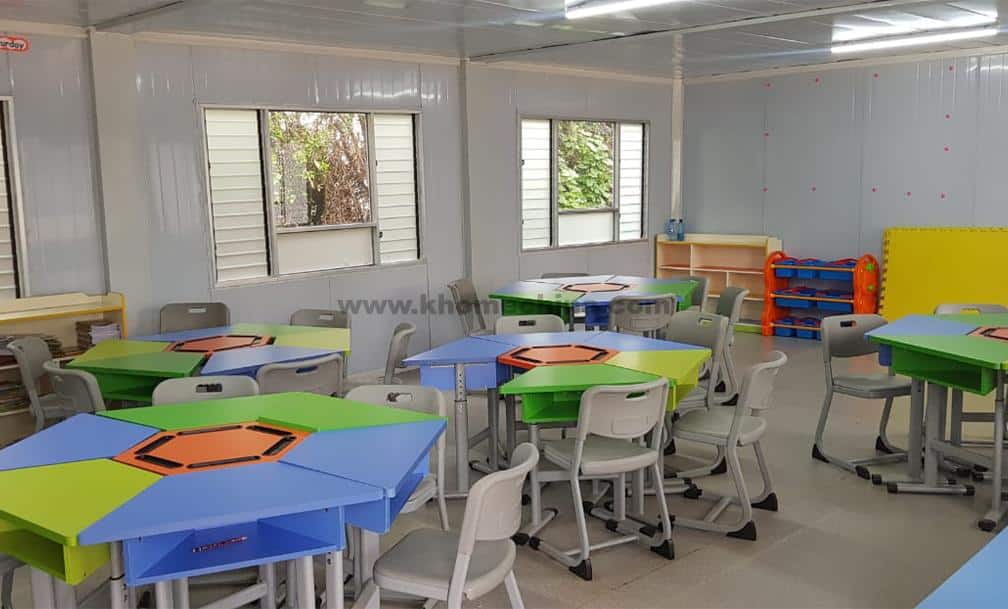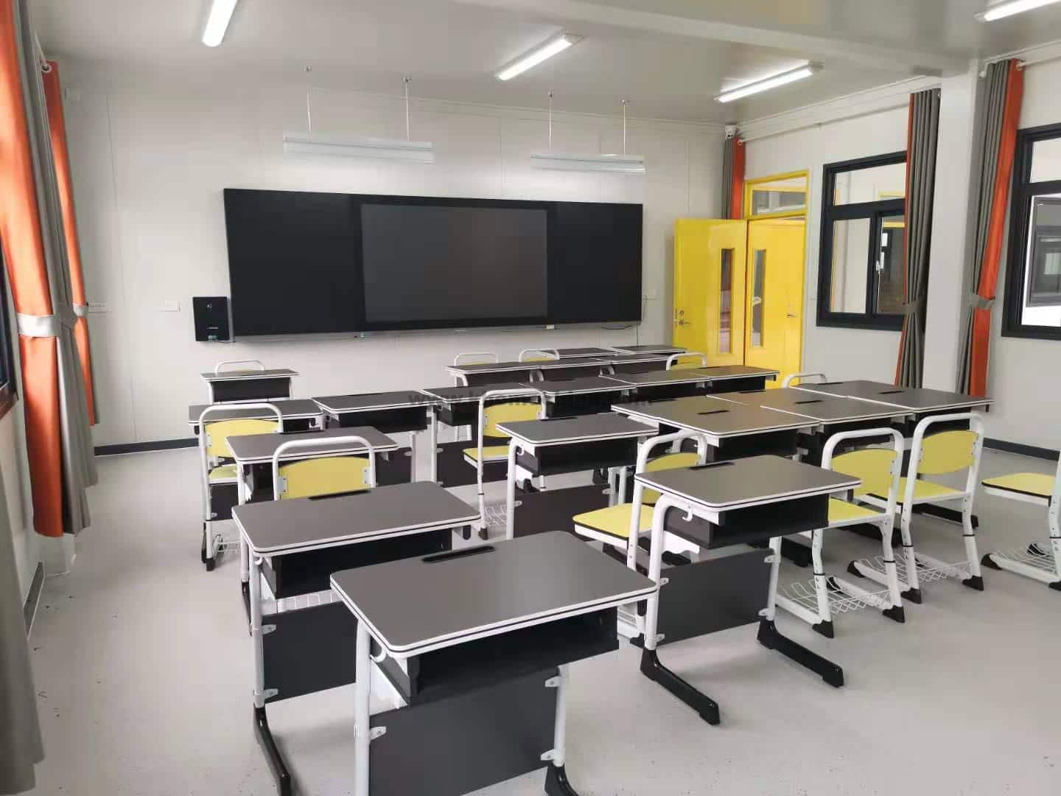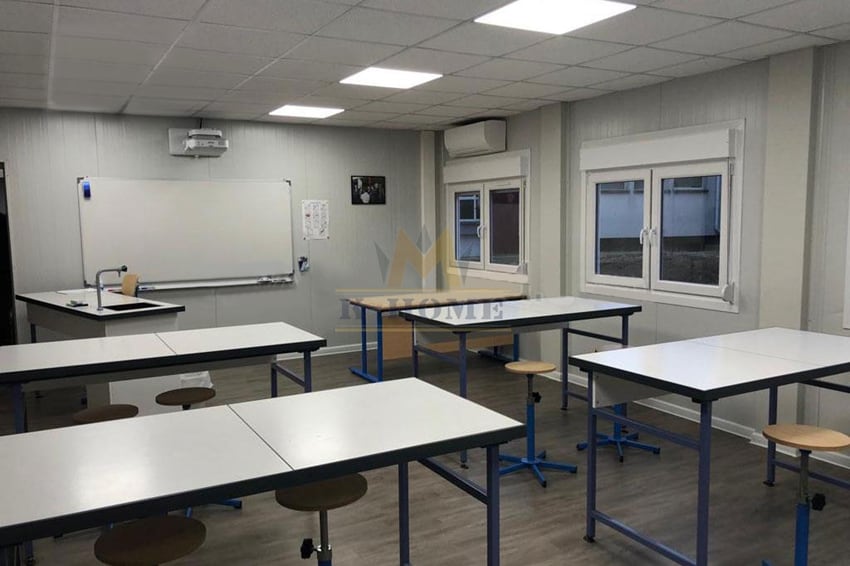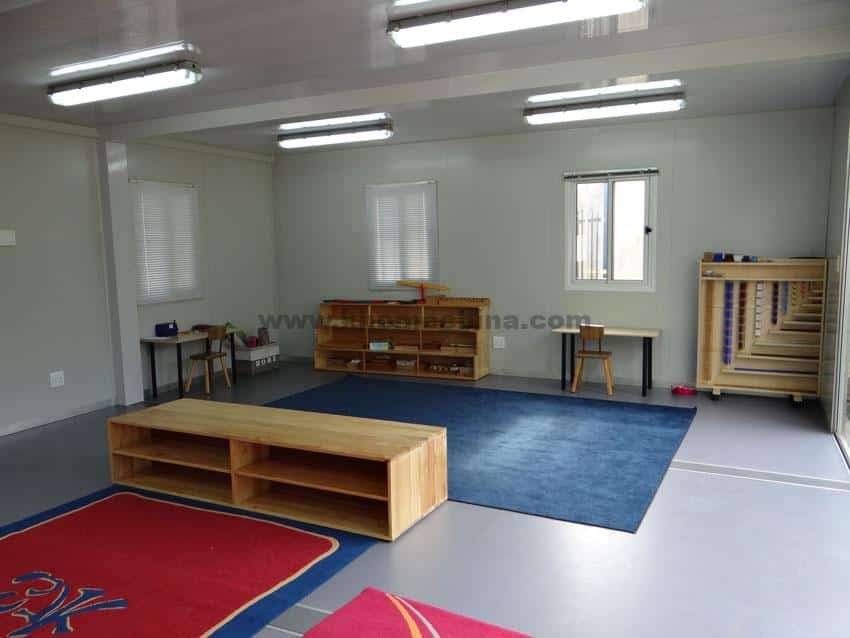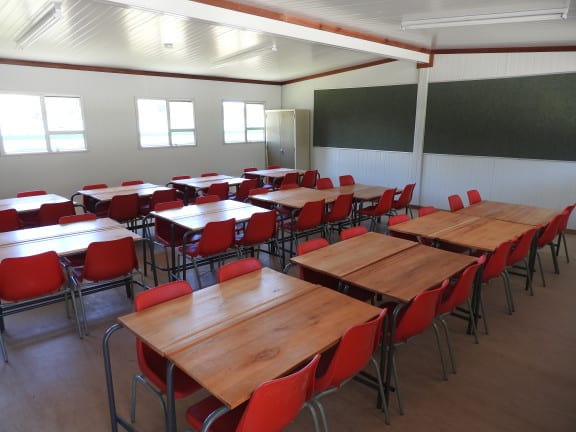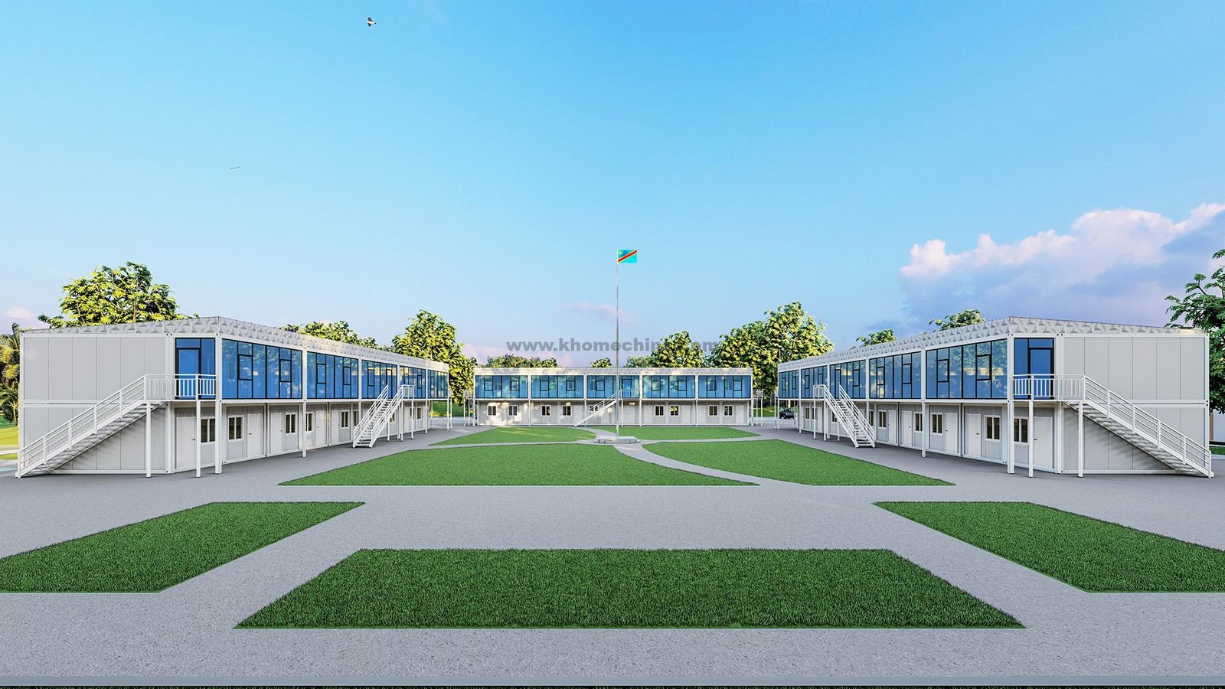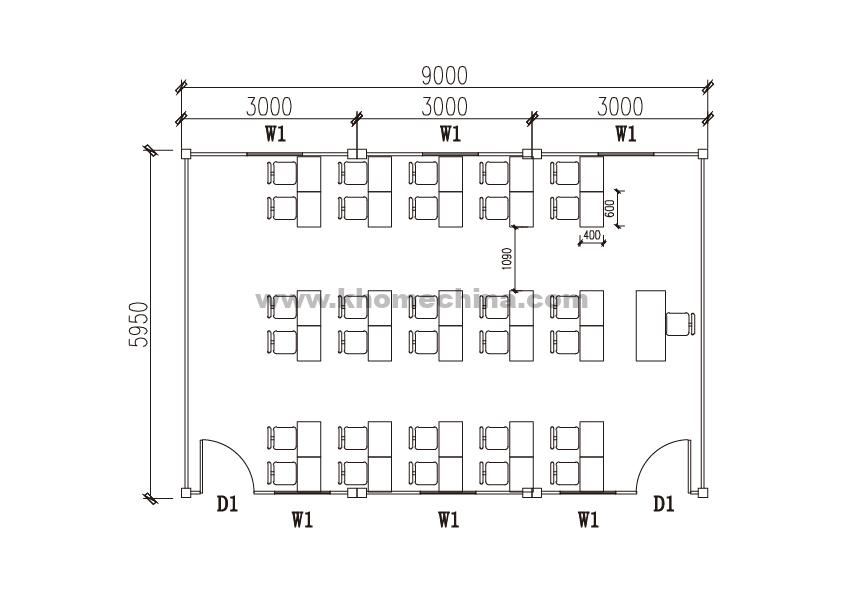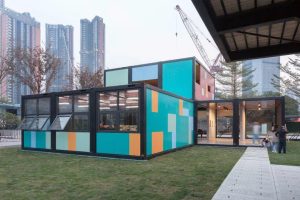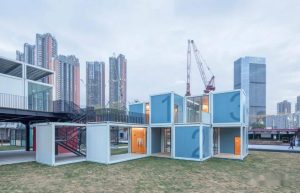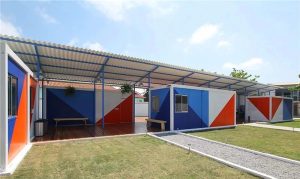Demountable Prefab Classrooms
Portable Classrooms / Modular Classrooms / Mobile Classrooms / Demountable Classrooms / Temporary Classrooms / Container Classrooms
Prefab Classrooms represent a flexible, cost-effective, and eco-friendly alternative to traditional construction methods. By being designed, manufactured, and partially assembled off-site in controlled factory environments, prefab classrooms streamline the entire construction process. This not only drastically reduces on-site labor costs and construction waste but also ensures a swift deployment timeline, addressing the pressing need for efficient expansion and renovation of educational facilities.Contact K-HOME today to discover how prefab classroom buildings can help in your educational infrastructure.
Moreover, these demountable prefab classrooms are engineered to withstand the test of time. prefab steel classroom structure guarantees structural integrity and resilience against harsh weather conditions. Demountable prefab classrooms lie in their unparalleled versatility, as schools face challenges such as population growth, curricular changes, or temporary space requirements, these prefab classrooms provide a rapid response. their modular design allows for easy customization, expansion, or reconfiguration to accommodate varying classroom sizes, layouts, and educational programs. Demountable classrooms can be tailored to fit specific needs, from accommodating specialized science labs and language arts centers to serving as temporary classrooms during expansion projects. making prefab classrooms a cost-effective long-term investment for educational institutions.
By choosing K-HOME demountable prefab classrooms, schools can focus their resources on enhancing educational outcomes rather than managing costly and time-consuming construction projects. Don’t miss out on the opportunity to revolutionize your school’s infrastructure with prefab classrooms – contact K-HOME today!
Prefabricated Classroom Inside
Prefabricated classrooms boast unparalleled adaptability. As learning requirements evolve, these spaces can be reconfigured easily without the need for extensive renovation work. Modular design allows for the addition or subtraction of rooms, adjustment of room sizes, and even the integration of specialized learning zones, such as science labs, makerspaces, or quiet reading corners. This flexibility ensures that educational facilities remain agile and responsive to the ever-changing needs of students and educators.
The interior design of prefabricated classrooms is meticulously crafted to foster optimal learning environments. Natural light, a vital element in enhancing students’ mood and cognitive function, floods into the spacious classrooms through strategically positioned windows. K-HOME, a leading provider in the industry, understands the importance of lighting in creating conducive learning spaces and offers custom-sized windows tailored to your specific requirements. These windows not only amplify the lighting area but also enhance energy efficiency, contributing to a sustainable and cost-effective educational environment.
K-HOME Prefabricated Classroom Buildings Design
At K-HOME, we specialize in holistic school planning tailored to your institution’s unique needs, encompassing the student population capacity and available land area. Our comprehensive prefab school buildings design encompasses classrooms, teacher offices, public restrooms, recreational spaces, multimedia hubs, laboratories, cafeterias, and more. You can either articulate your specific requirements, or entrust our seasoned design team to recommend the most suitable prefabricated school layout that aligns perfectly with your vision.
From single-story to dual-story prefabricated classroom buildings, we offer versatility to cater to your preferences. The restrooms and teacher offices can stand as independent buildings or seamlessly blend into the prefabricated classroom blocks. To optimize structural integrity and weight distribution within the steel framework, we typically advise incorporating public restrooms on each floor and positioning the cafeteria and recreational areas on the ground floor, minimizing dynamic loads.
Our designs meticulously consider the student population to determine the optimal number and layout of staircases, ensuring smooth navigation during peak hours and mitigating congestion. When it comes to aesthetics, K-HOME offers a range of options that can elevate your prefab school’s appearance. Opt for a clean, minimalist white facade that harmoniously blends into any school environment, or add a touch of personality with colorful columns or wall panels. or even incorporate glass walls for enhanced visual appeal and safety.
Recognizing that every school has its unique identity, we invite you to share your design aspirations with K-HOME. Our team will meticulously refine every aspect of the prefabricated classroom building design based on your specifications, ensuring the final product exceeds your expectations.
K-HOME Prefab Container Classrooms Layout
K-HOME’s prefabricated container classrooms offer flexibility in sizing, tailored to accommodate a diverse range of student numbers and spatial needs. We understand that every educational facility has unique needs, and thus, we’ve curated four popular configurations as a starting point. Each of these standardized sizes boasts versatile layouts, enabling them to house varying numbers of students comfortably. From compact units designed for intimate learning environments to expansive models capable of supporting larger classes, our prefab classrooms seamlessly blend functionality with adaptability.
Should none of our pre-set dimensions quite fit your requirements, we welcome the opportunity to create a bespoke solution tailored exclusively to your specifications. Simply select from our range of ready-to-deploy sizes, or engage with our team to articulate your vision. Our expert designers will collaborate with you, incorporating your unique needs and preferences into a custom design, every detail will be carefully considered that not only meets but exceeds your expectations.
36㎡ Prefab container Classroom Layout for 12-21 students
Creating a 36-square-meter prefabricated classroom involves the integration of two standard demountable prefabricated container house units. This configuration offers an ideal prefab classroom solution for small-scale educational settings or group activities, where intimate learning environments are paramount. Accommodating a range of 12 to 21 students, the classroom space is designed to foster a close-knit block where teachers can maintain a keen eye on each individual student’s progress and well-being.
36m² Prefab Classroom For 12 Students 36m² Prefab Classroom For 14 Students 36m² Prefab Classroom For 18 Students 36m² Prefab Classroom For 21 Students
54㎡ Prefab container Classroom Layout for 20-30 students
For those school facilities seeking a larger learning environment or to accommodate a larger student capacity, the integration of three prefabricated container house units creates a versatile 54-square-meter medium-sized classroom. This configuration comfortably seats 20 to 30 students, offering a large and comfortable learning space. In the case of tiered prefab classrooms or auditoriums equipped with folding chairs, the prefab classroom capacity can be expanded to an impressive 48 students.
Compared to the 36-square-meter compact classrooms, these medium-sized prefab classrooms offer significantly more room for group activities, it can transform into a multi-functional hub, a small auditorium for presentations, a multimedia-equipped room for interactive lessons, a serene reading corner, or an active playroom.
54m² Prefabricated Classroom For 20 Students 54m² Prefabricated Classroom For 24 Students 54m² Prefabricated Classroom For 24 Students 54m² Prefabricated Classroom For 28 Students 54m² Prefabricated Classroom For 30 Students 54m² Prefabricated Classroom For 48 Students
72㎡ Prefab container Classroom Layout for 36+ students
Scaling up further, four prefabricated container modules harmoniously unite to form a spacious 72-square-meter large classroom, capable of accommodating 36 to 49 students comfortably. As a tiered classroom with folding chairs, its capacity expands to an impressive 64 students or more, making it an ideal choice for larger gatherings or more dynamic teaching styles.
72m² Prefabricated Classroom For 36 Students 72m² Prefabricated Classroom For 49 Students 72m² Prefabricated Classroom For 64 Students
At K-HOME, we understand that every educational space is unique. If you have specific design requirements or visions in mind, don’t hesitate to reach out to us. Our dedicated team of professional designers is ready to offer complimentary design services, ensuring that your classroom not only meets but exceeds your expectations.
Customized Prefabricated Classroom Buildings
Prefabricated classroom structures, renowned for their swift deployment and remarkable adaptability, have emerged as affordable solutions across numerous nations and regions. Beyond mere utility in remote schools or urgent educational initiatives, these highly customizable modular classroom buildings could be seamlessly integrated into campuses as innovative learning hubs. Designed to blend seamlessly with outdoor learning environments, prefabricated classrooms create a new space between indoors and outdoors, vastly expanding educational realms.
This fusion fosters environmental education and deepens connections with nature, rendering them ideal candidates for creative libraries, activity rooms, and more, nestled in both urban and rural landscapes. Their striking and unique aesthetics, beyond their practical value, endow them with an aesthetic charm that transforms them into eye-catching landmarks. Prefabricated classrooms, thus, serve not just as functional spaces but also as architectural gems, enhancing the visual appeal of every corner they grace.
When you’re in need of prefabricated school buildings tailored to your specific requirements, K-HOME stands ready to address your every concern. Simply reach out to us, and our dedicated team will promptly respond with the utmost professionalism. We understand the urgency and importance of your project, and our experts will work diligently to comprehend your vision, from the initial blueprints to the final specifications. We pride ourselves on our ability to swiftly provide comprehensive design drawings that capture the essence of your requirements, ensuring every detail is meticulously planned.
Moreover, we offer competitive pricing, ensuring that your budget remains a top priority. Our team will generate a detailed quote, outlining all costs associated with your prefabricated school building project, allowing you to make informed decisions.
At K-HOME, we’re committed to your satisfaction and the success of your educational endeavor. Trust us to deliver exceptional service, from the initial consultation to the completion of your project. Contact us today!
SEND A MESSAGE


