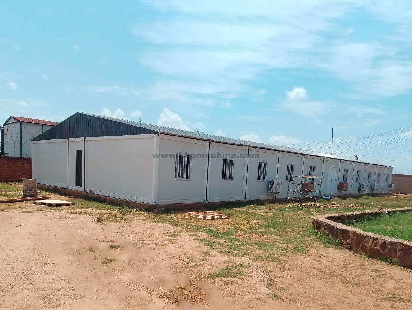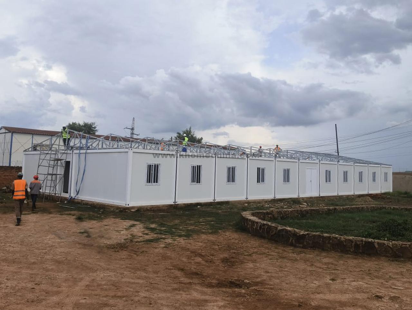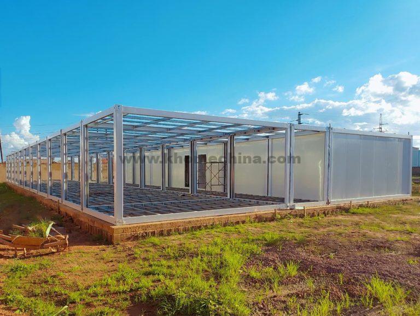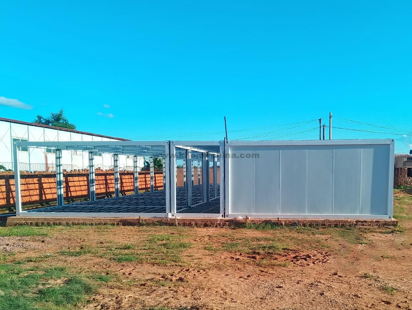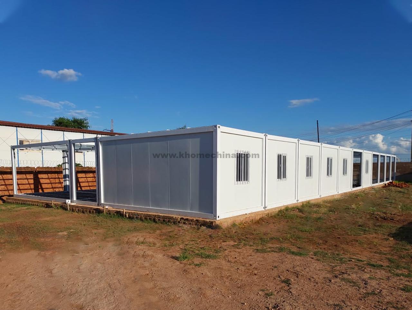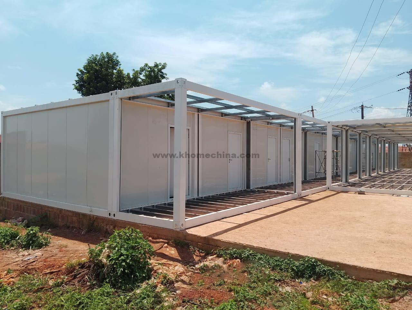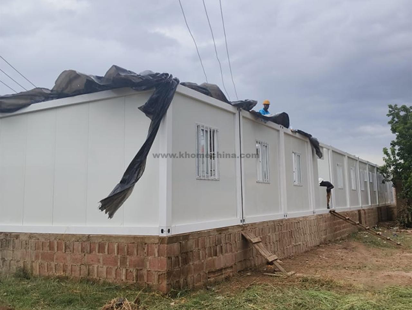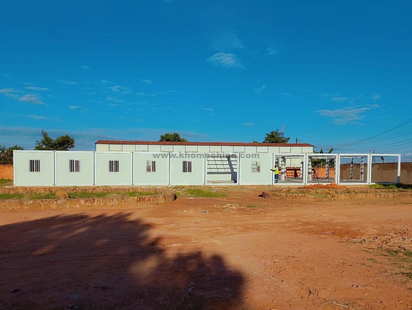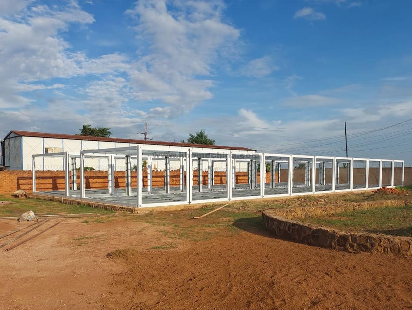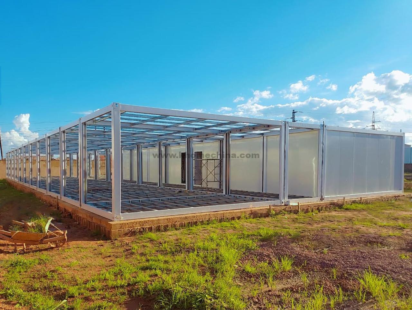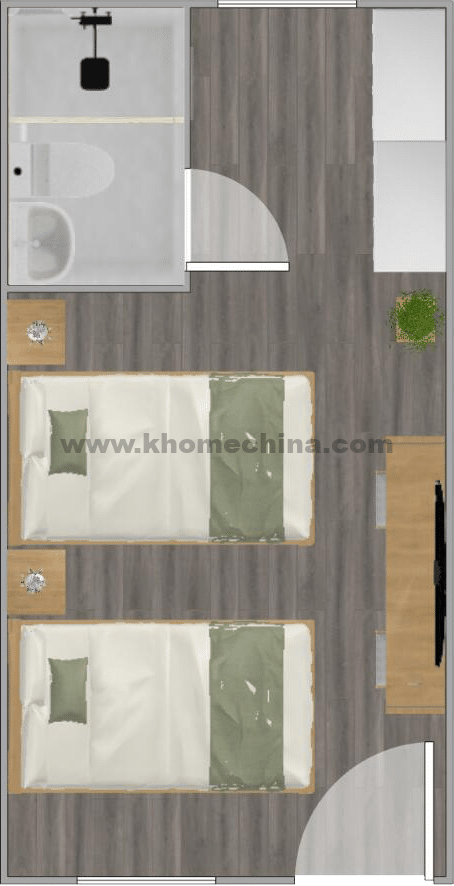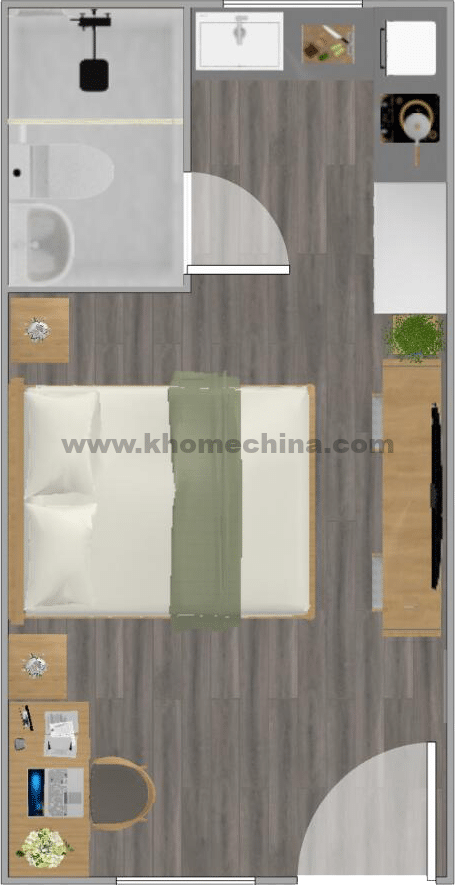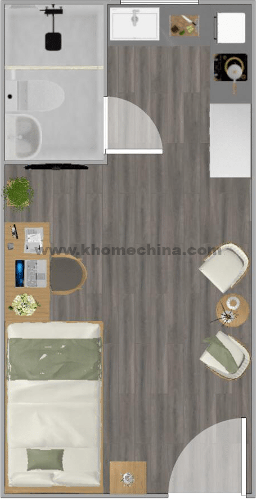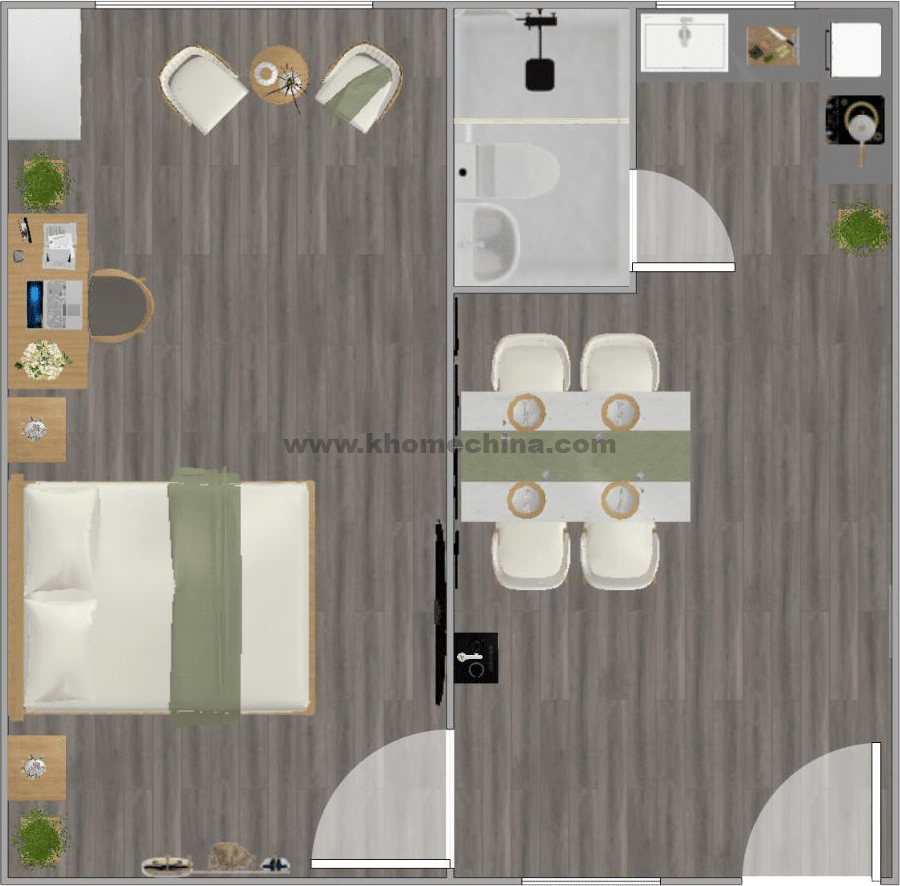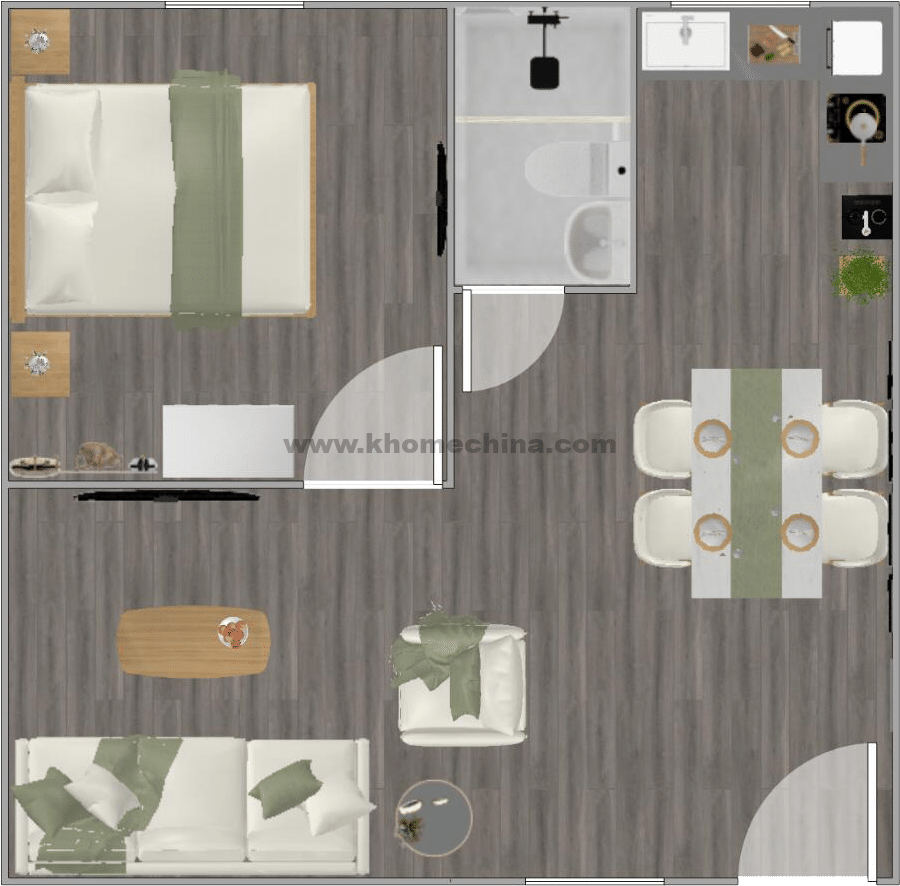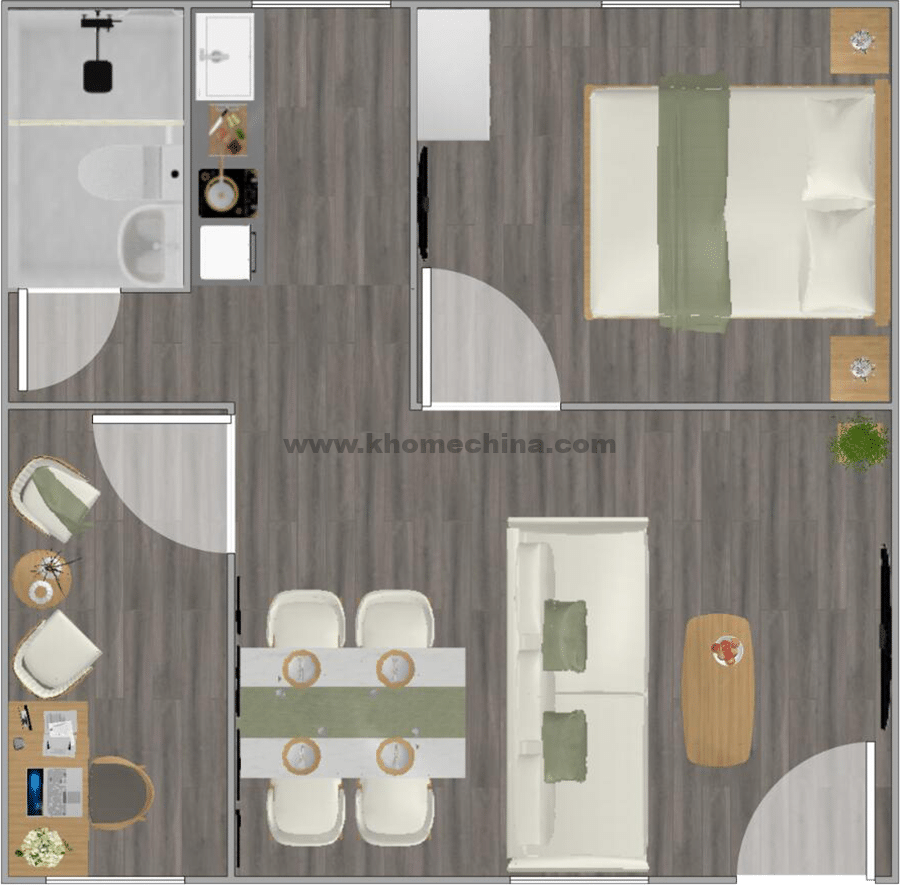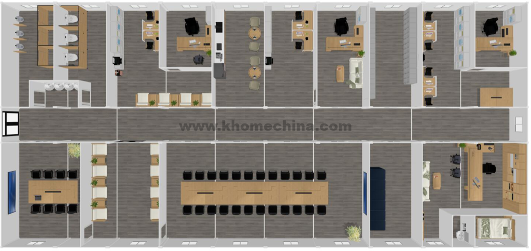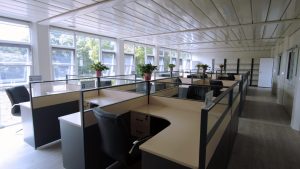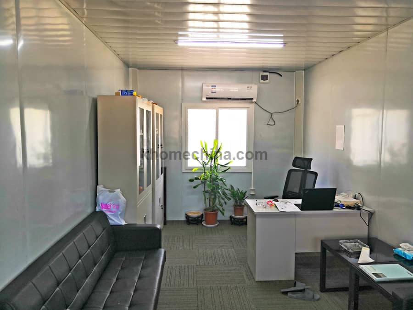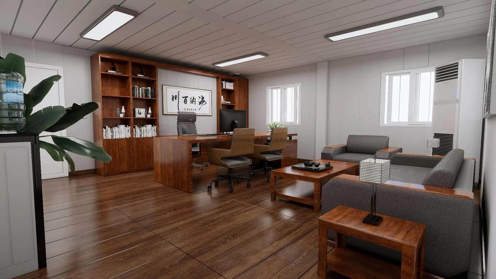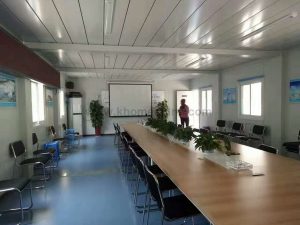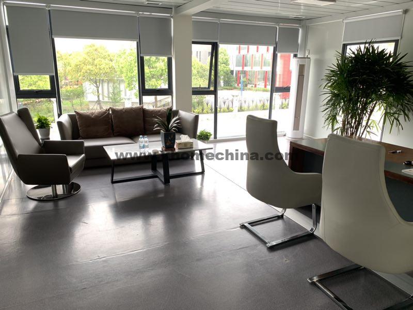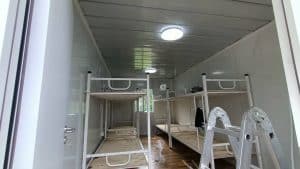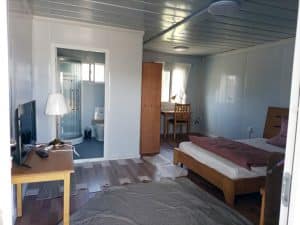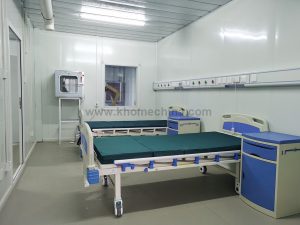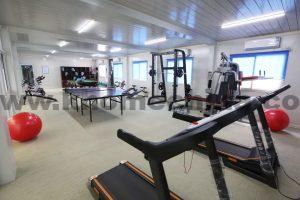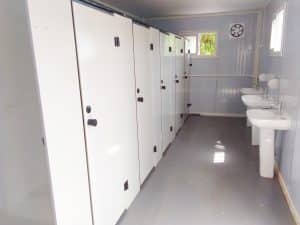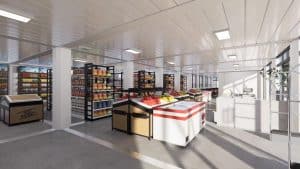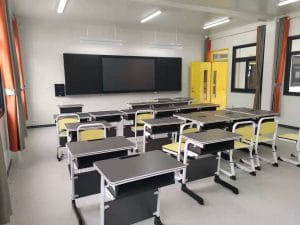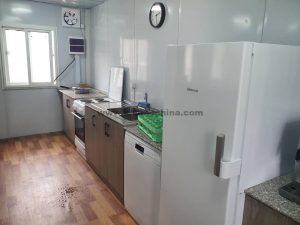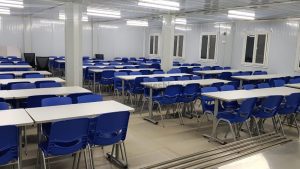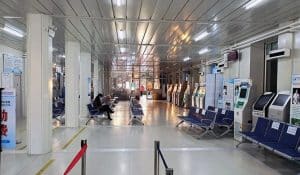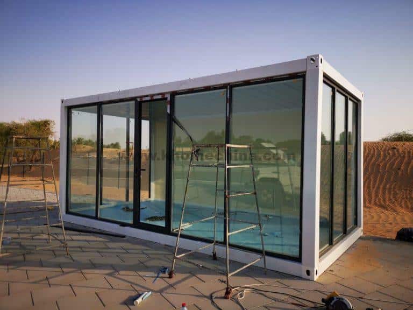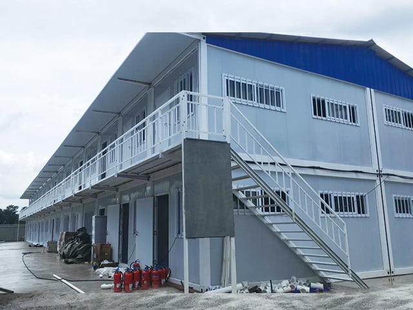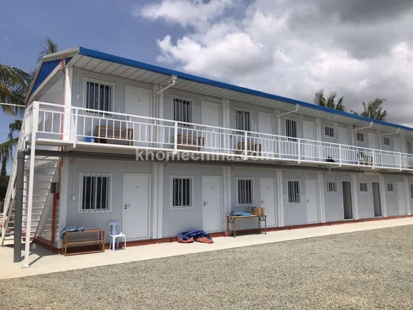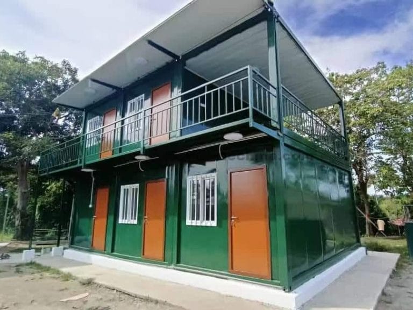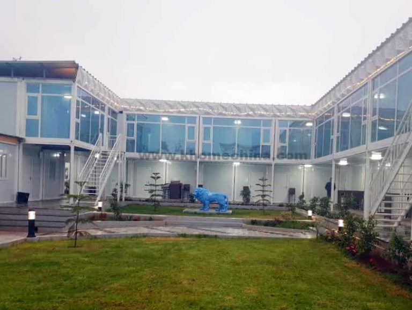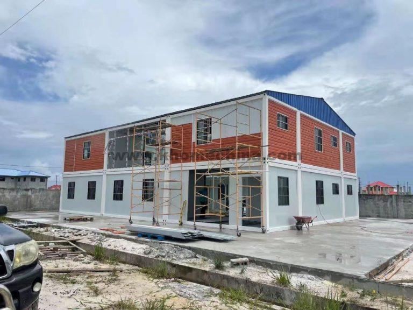Prefab container camp in Congo
Container Camp Building / Modular Camp Buildings / Container Camp / Camp Accommodation / Modular Camp / site camp / Remote Camp
Prefab container camp in Congo
This is a prefab container camp in Congo. Prefabricated containers are modular building units that can be quickly assembled to form various structures, including office areas, residential areas, storage facilities, and other types of buildings.
Such camps offer remarkable flexibility, customizability, and environmental friendliness. The containers can be freely combined and stacked according to needs, creating residential spaces of different sizes to cater to a wide range of demands. Additionally, prefabricated container camps boast advantages like low cost, rapid deployment, and strong mobility.
Due to their modular design, containers can be manufactured and furnished in factories, then transported directly to the site for assembly, significantly reducing construction time and costs. In terms of environmental protection, prefabricated container camps also excel. Moreover, the sturdy and durable structure of the containers can withstand various climatic and environmental challenges, ensuring a long service life.
dormitory housing for staff and managers
This scheme takes into account the diverse needs of staffs and management personnel, offering a cozy and convenient living environment and a high-quality living and working space. We will customize our services based on client requirements to ensure satisfaction. Below is a detailed planning scheme for the staff dormitory housing and management executive Housing of the prefabricated container camp in Congo:
Staff dormitory planning: The employee dormitories are designed as double rooms, ensuring sufficient private space for each employee. The room layout is rational, efficiently utilizing space while maintaining ventilation and natural lighting. Each room is equipped with independent bathroom facilities, including a shower, sink, and toilet, to meet employees’ basic living needs. The bathrooms are designed with a simple and elegant style, easy to clean and maintain. The rooms are furnished with comfortable beds, wardrobes, desks, and chairs, ensuring a relaxing environment for rest and study. The dormitory building also features a public lounge area, laundry room, and recreational facilities, providing convenient social and leisure spaces for employees.
Management executive Housing planning: Tailored to the needs of management personnel, we offer apartment rooms. These spacious and bright rooms are equipped with high-quality furniture and appliances, including comfortable beds, ample wardrobes, desks, and chairs. Additionally, each room is equipped with a private kitchenette, allowing management personnel to cook independently. For those who require even more space, we provide combined single suites. These suites consist of multiple functional areas such as bedrooms, living rooms, kitchens, and bathrooms, catering to the diverse needs of management personnel. They can also be used as guest rooms. The suites are designed with luxury and comfort, furnished with renowned brands, ensuring a superior living quality for management personnel.
canteen and dining room with kitchen for 30 people
Dining Area Plan: When considering the amount of space required for each person to dine comfortably, it is generally recommended that each individual needs approximately 1.5 square meters of space, inclusive of adequate dining tables and chairs, while also ensuring space for personnel movement and activity. A canteen composed of three standard container units, with an approximate area of 54 square meters, can accommodate 36 people dining simultaneously. Alternatively, a canteen made up of two standard container units, covering about 36 square meters, can seat 24 people at once. Since the client requires a dining hall for 30 people, we recommend the use of three standard container units. For more designs related to dining areas, please click the link to view more options.
Kitchen Area Plan: The size requirement for a kitchen depends on the necessary equipment and functional areas. For a smaller canteen, the kitchen area may require approximately 10 to 15 square meters, which can be accommodated by a single container unit. This space can house basic cooking equipment and a cleaning area. However, the specific kitchen area will need to be determined based on the actual equipment configuration and operational procedures.
Storage Room Plan: Storage rooms are typically essential for canteen, and their size depends on the quantity of food that needs to be stored. For a canteen catering to 30 people, a storage room of approximately 18 square meters should suffice for basic needs.
Canteen For 24 Pax Canteen For 36 Pax
prefab office building for 400㎡
According to the customer’s requirements, a 400 ㎡ prefab container office building includes a reception & waiting area, a small meeting room, a large board room for 24 people, a kitchenette, a sales office, a finance office, an industrial director office, CEO office, IT/server room, and filing room.
We have provided customers with multiple office container design plans and made many modifications. The picture below is one of the cases. Of course, to protect customer privacy, we will not show the final adopted construction plan. This is just one of the representative designs.
The size of each detachable container unit is approximately 18㎡, and the area of each walkway container is approximately 12㎡.
This prefabricated container office building project uses 20 units of 3x6m detachable containers and 5 units of 2x6m walkway containers, with a total area of approximately 420㎡, the functional partitioning can fully meet customer requirements.
On the left side of the entrance is the restroom, and on the right is the small meeting room and reception & waiting area. The reception room has three doors that can connect the two meeting rooms and the corridor of the office area. Directly opposite is the sales office, and next to it is the kitchenette, forming a moving line is more convenient for receiving customers. On the other side of the kitchenette are the industrial director’s office and the finance office, and the filing room is in the middle of these two offices. The large board room is about 72 square meters and can accommodate a large conference table, which can accommodate 24 people for meetings at the same time. Next to the large board room is the IT/server room. The innermost side is the CEO’s office, which is designed to have a separate restroom and break room.
What are the Applications of K-HOME container houses?
Prefabricated container house projects show
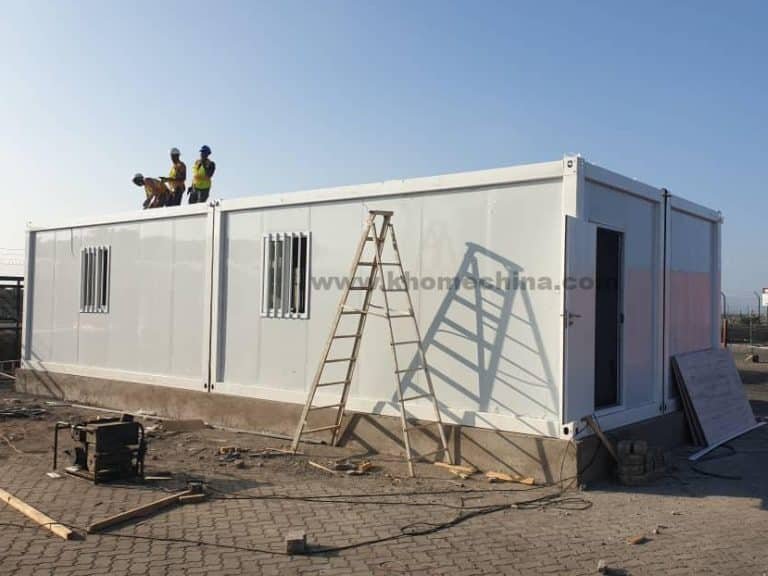
container house in Djibouti
Learn more >>
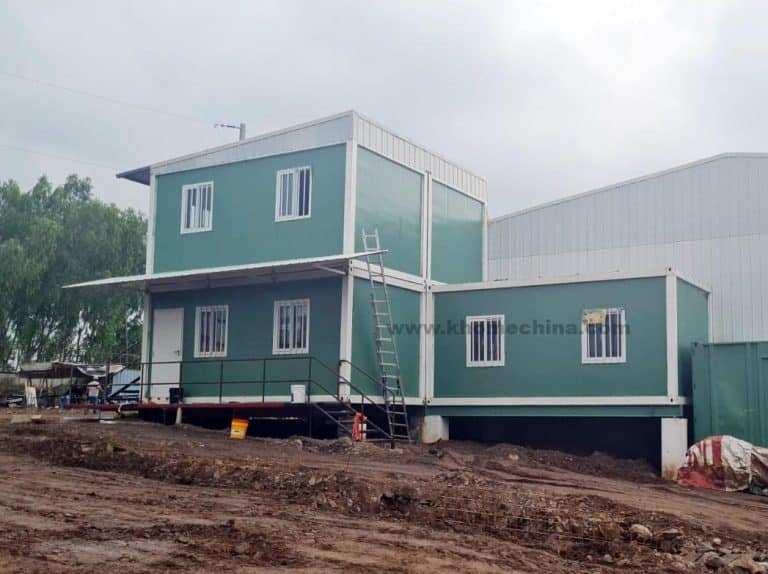
container house in Guatemala
Learn more >>
SEND A MESSAGE

