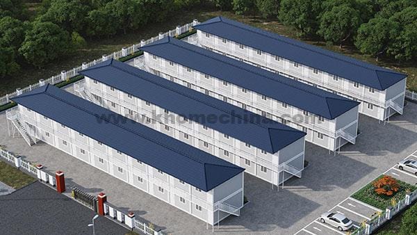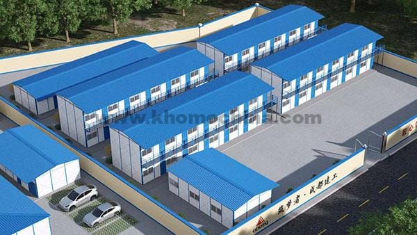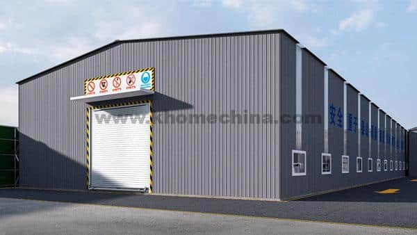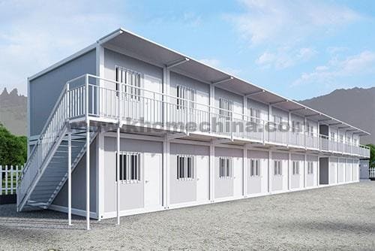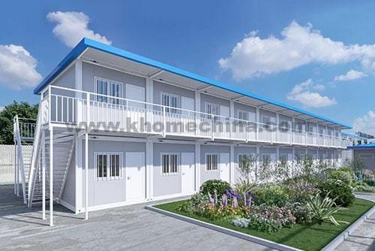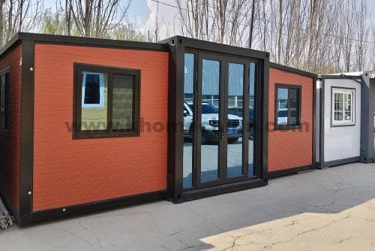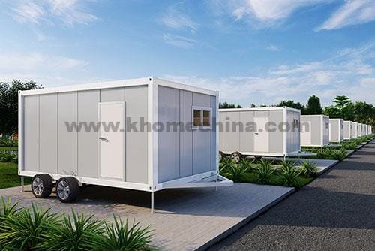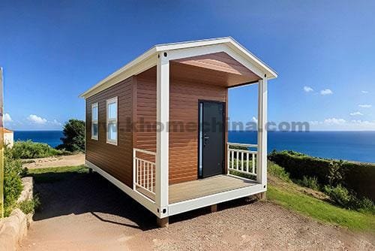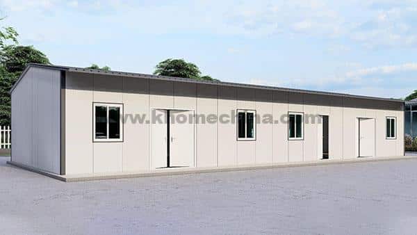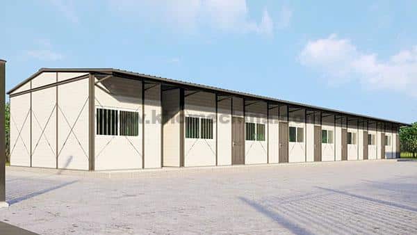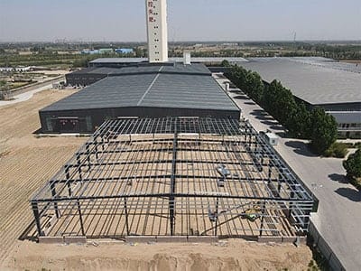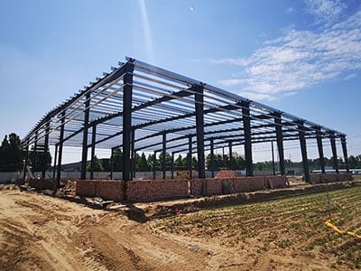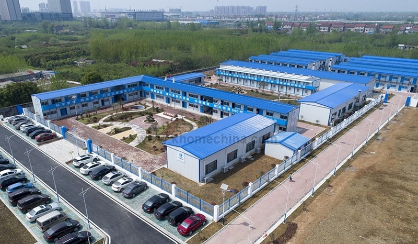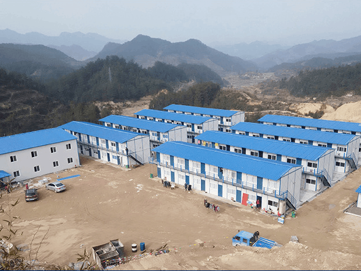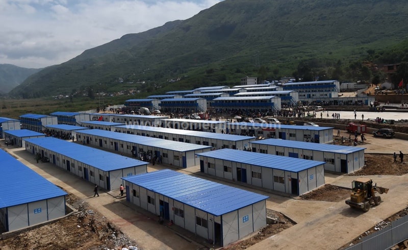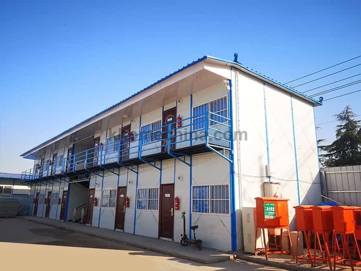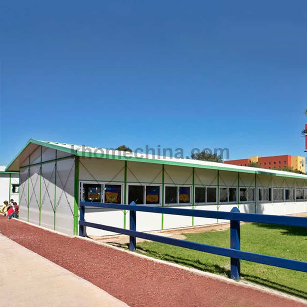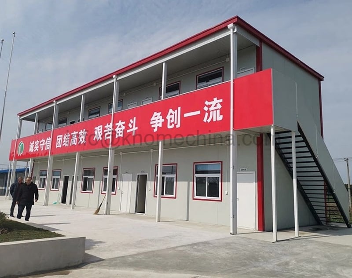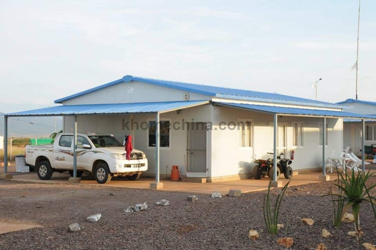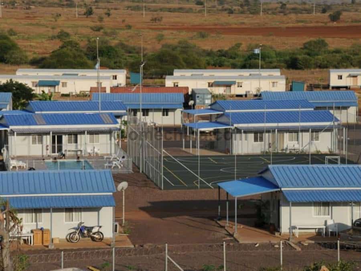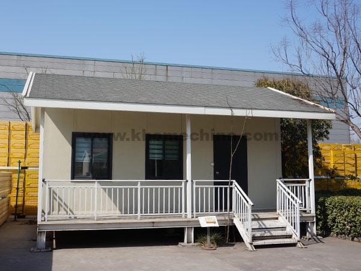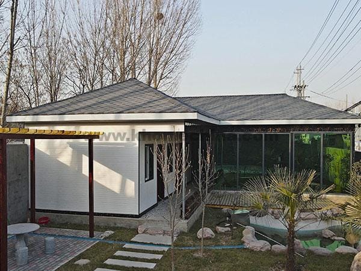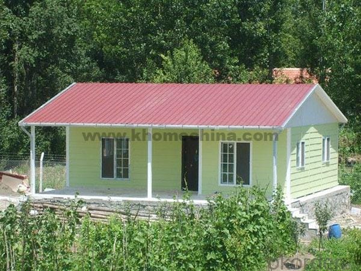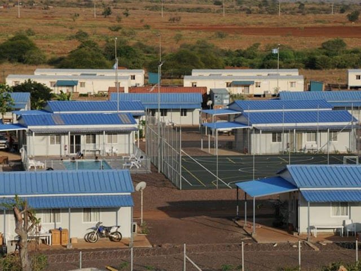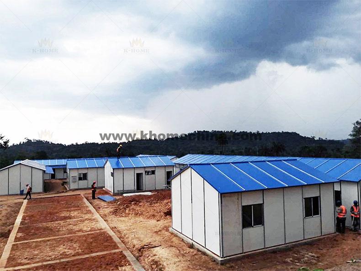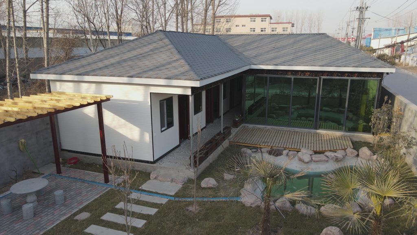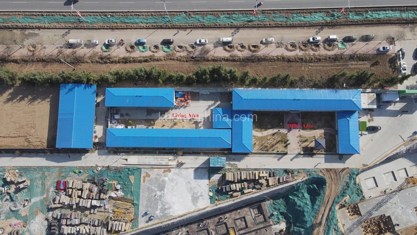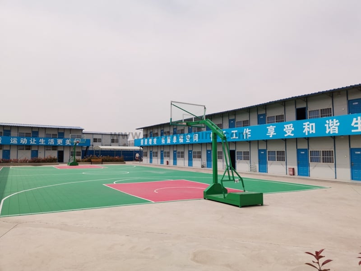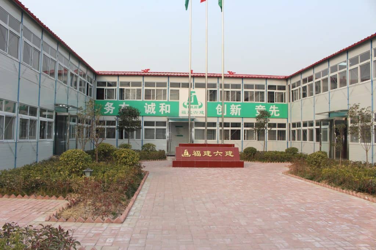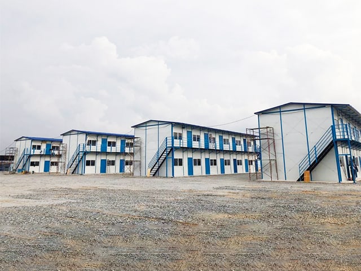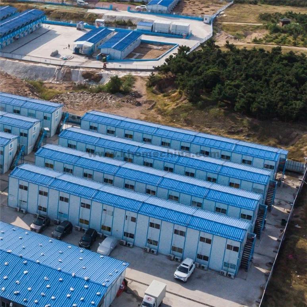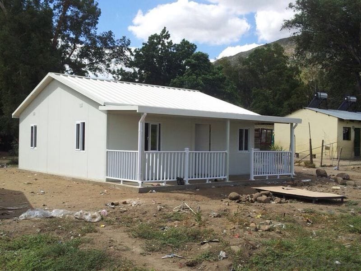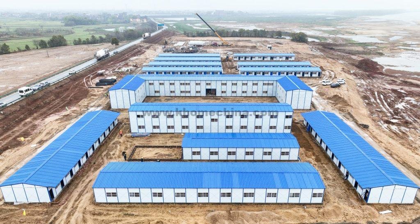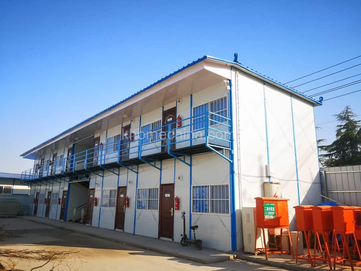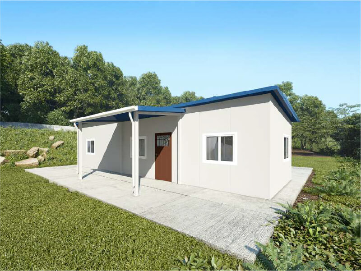Prefabricated Houses ManufacturerS — Providing tailor-made prefabricated building solutions
China Prefabricated Houses
China Prefabricated houses use light steel as the skeleton, sandwich panel as the enclosure material, and uses standard modulus series for spatial integration, and then the components are connected by bolts to build an environmentally-friendly and economical prefab modular buildings. It can be assembled and disassembled conveniently and quickly, realizes the general standardization of temporary buildings, and establishes an environmentally friendly, energy-saving, fast, and efficient construction concept, and makes the temporary housing enter a series of development, integrated production, supporting supply, inventory, and availability. The field of stereotyped products is used for many times of turnover.
Modular prefabricated house for sale
K-HOME is one of the world’s leading suppliers of prefabricated houses, specialising in high quality off-site construction solutions. The core components of these houses are manufactured in-factory to ensure quality control and then transported to the final location for rapid assembly, significantly reducing construction lead times.
K-HOME’s prefabricated houses for sale in a variety of forms, mainly prefab sandwich panel houses (e.g., Prefab K House/Prefab T House), prefabricated container houses, and prefabricated steel buildings, to meet the strong demand for fast, cost-effective, and sustainable building solutions in the global market.
K-HOME is committed to providing a variety of prefabricated houses and customized solutions for global customers. They cover a wide range of fields, such as prefabricated dormitories, temporary school buildings, mobile panel houses, container commercial spaces, affordable prefabricated houses, worker camps, modular offices, mobile houses, flat-pack construction site houses, prefabricated buildings, as well as professional field hospital containers, washroom containers and modular medical centers.
prefabricated containers
K-HOME offers a wide range of prefabricated container house solutions that are precisely tailored to meet the unique needs of your building project. The core advantage of these modular prefabricated containers is their flexible structural design: individual modular units can be used independently or easily combined and expanded to create more functional spaces.
Thanks to their sturdy design and strict quality control, K-HOME’s prefabricated container houses have excellent environmental adaptability and have been successfully used in many challenging areas around the world, including typhoon-prone areas, arid desert environments, and hot and humid climates.
In addition, to ensure the highest level of safety and structural stability, it is professionally recommended that the maximum number of storeys for these modular container buildings is three.
K-HOME prefabricated container houses offer a wide range of options in terms of size, configuration and price, depending on the specific budget, functionality, transport conditions and installation complexity of each project.
If you need to choose the most suitable solution for your project, please feel free to contact our professional sales team, who will provide you with pertinent advice based on their rich experience to help you create the perfect modular prefabricated container building.
prefab sandwich panel house
The prefabricated sandwich panel houses provided by K-HOME mainly include two types that are well-known in the Chinese market: T-type prefab house and K-type prefab house.
- T-type prefab house
The T-type prefab house is often called a light steel structure house or a prefabricated bungalow because its appearance is closest to traditional buildings. The wall frame of this house is made of galvanized square tubes with vertical and horizontal supports, and the roof frame is an A-frame beam welded from square tubes. The walls and roof are covered with thermal insulation and fireproof rock wool sandwich panels.
This type of house adopts a “T” modular construction system (1T = 950mm, i.e. the width of a sandwich panel), ensuring standardization and efficiency. More importantly, by selecting thickened and high-strength galvanized square tubes, prefabricated T-type houses can effectively withstand extreme weather conditions and provide a safe and durable building solution.
- prefabricated k house
K-type prefab house is known for its outstanding cost-effectiveness. This type of prefabricated house is an ideal choice for temporary facilities on construction sites. It is widely used to meet the needs of workers’ accommodation, on-site office and catering, and effectively control the project budget.
Its construction is based on the “K” module system (1K = 1820mm, which is the length of a sandwich panel), which further optimizes material utilization and construction speed. This standardized design makes K-type prefabricated house the first choice for projects that pursue rapid deployment and cost-effectiveness.
prefabricated steel structure building
A prefabricated steel structure building uses high-strength steel as the core load-bearing member, which is assembled through precision factory prefabrication and efficient on-site welding or bolting processes.
With its excellent structural strength and stability, the prefabricated steel structure building is the ideal choice for industrial plants, large warehouses, logistics centres and public buildings such as stadiums, where load-bearing capacity and durability are critical.
Prefabricated Houses Features
- The mainframe is made of light special cold-rolled C steel, and bolts are used between the parts connect, achieve activity and relocation;
- The exterior wall panels are made of steel sandwich panels (the color panels are imported on-line paint, the life is more than ten years, the middle is flame-retardant polystyrene, which is formed by the adhesive, beautiful and durable) directly inserted into the column slot during installation, No other fixed connection is required) to achieve mobility, no loss during the second disassembly and assembly.
- The partition wallboard adopts double-sided color steel sandwich board or magnesium-phosphorus fireproof board, which is connected by a fixed card code during installation, and there is no loss during the second disassembly and assembly.
- The roof adopts color-steel profiled PU tile foam insulation tiles, which are connected with the roofing sandalwood strips with self-tapping nails during installation, and each tile overlaps with a profiled bag to effectively ensure that the roof does not leak. It is only necessary to pull out the self-tapping nails, and the roof tiles are not damaged.
- All windows are made of stereotyped standard board room materials, all of which are light and new materials.
Different types of prefabricated housing solutions – covering all scenarios
As a professional prefabricated house supplier, K-HOME provides building solutions covering all scenarios to meet diverse needs from temporary facilities to permanent residences.
1、Among the many types of prefabricated houses, prefabricated container houses have become the most widely used option due to their modular design and application flexibility. These modular container buildings can be deployed quickly and can be easily relocated as a whole when the project is relocated. Their sturdy characteristics also ensure adaptability in various complex environments. Typical applications of prefabricated container houses include: large-scale comprehensive camps (such as dormitories, office buildings, restaurants, kitchens) and commercial spaces (such as cafes, retail stores, snack bars, exhibition halls).
2、For temporary projects with limited budgets and low environmental requirements, the K-type prefabricated house kit is an ideal choice for building temporary housing (such as basic dormitories and simple offices) with its remarkable economy and convenient installation.
3、If light steel houses are used, the T-type prefabricated house shows excellent adaptability for scenes with higher requirements for durability and aesthetics. Its standardized configuration can efficiently serve the needs of temporary housing such as construction sites and remote sites; by adding customized appearance and structural reinforcement, it can be upgraded to a sturdy and durable small permanent residence to meet the quality requirements of long-term residence.
Frequently Asked Questions
Related Projects
Related Articles
SEND A MESSAGE

