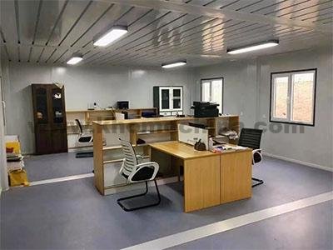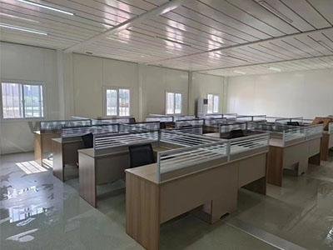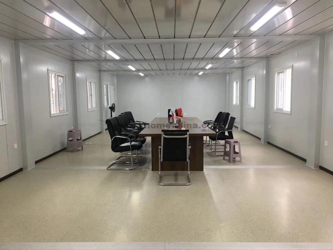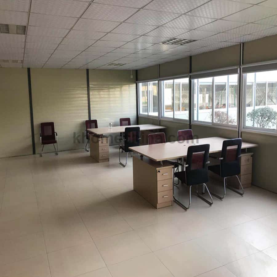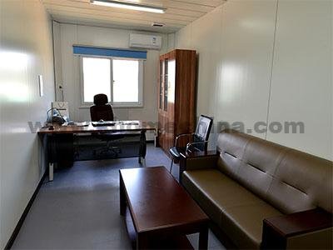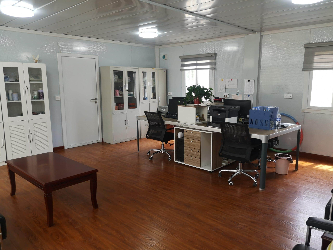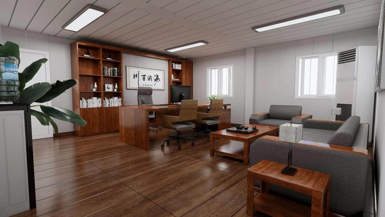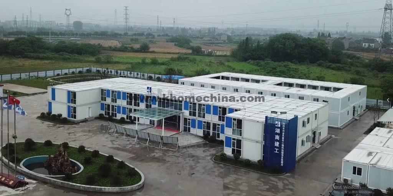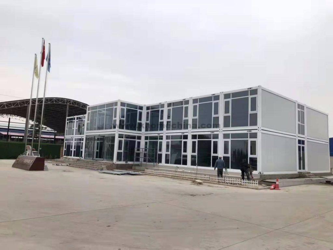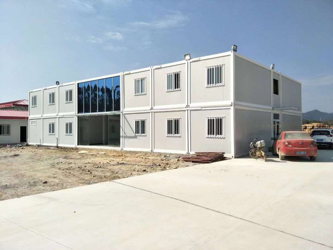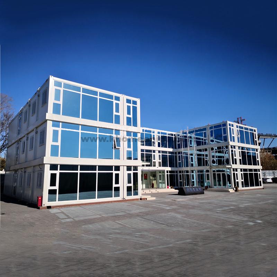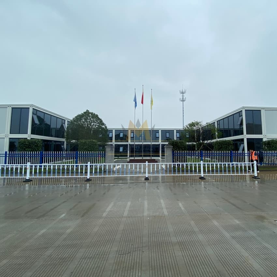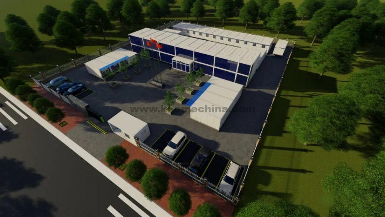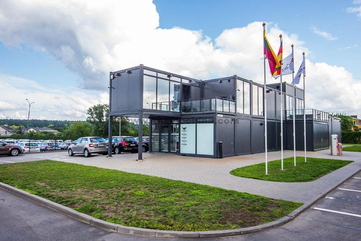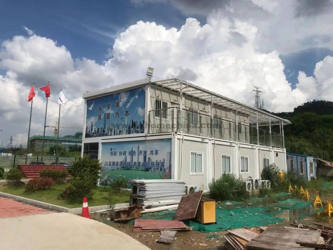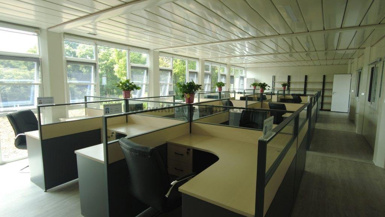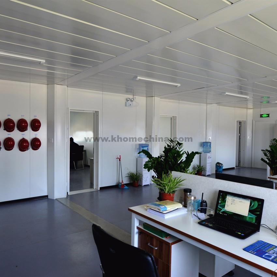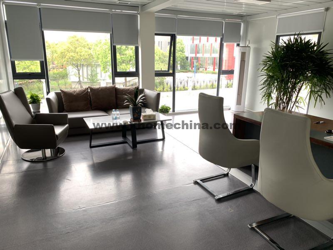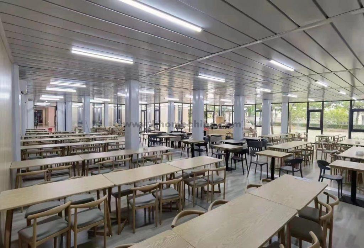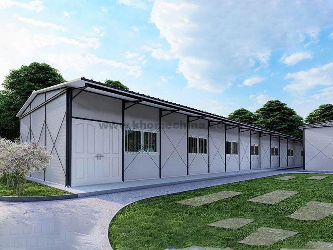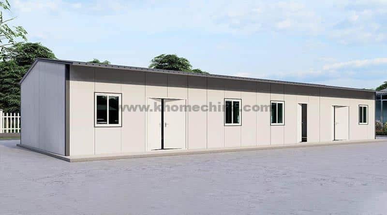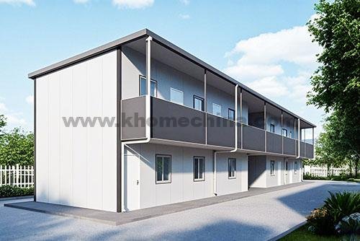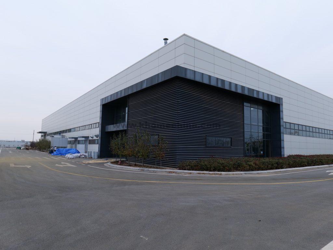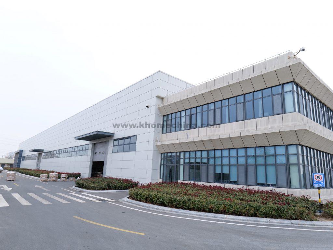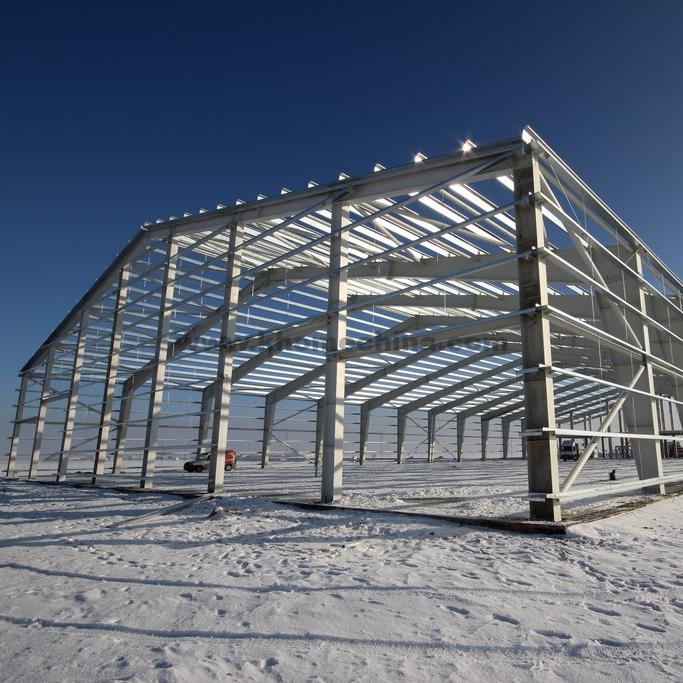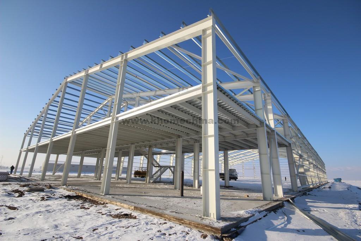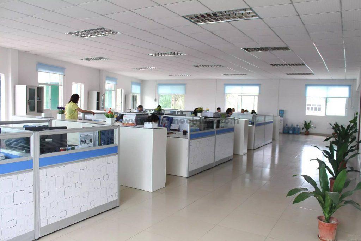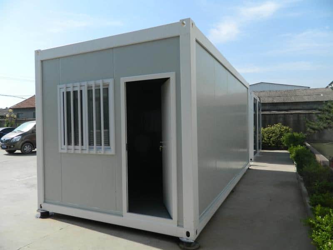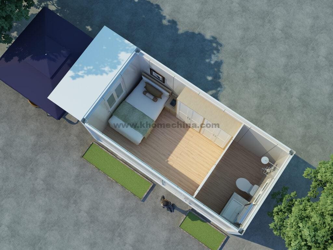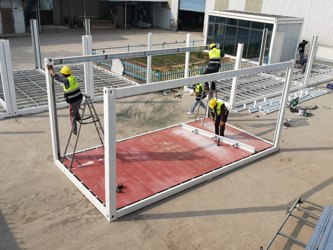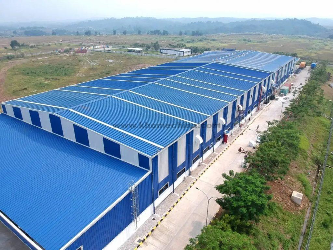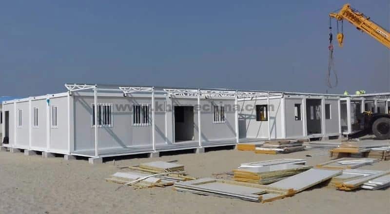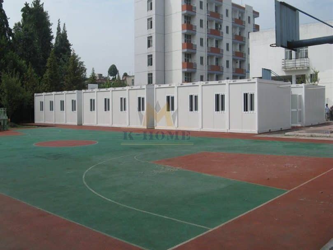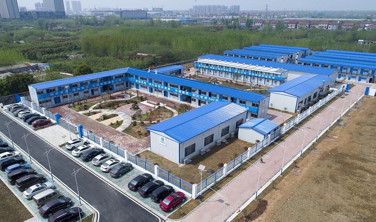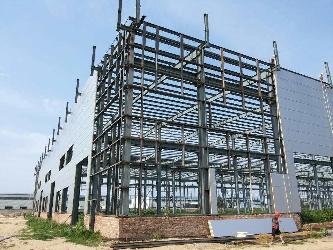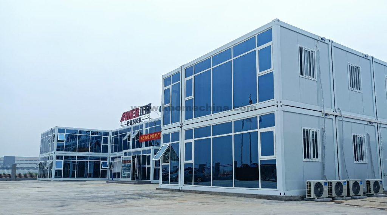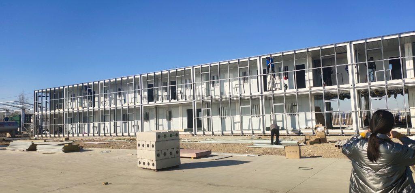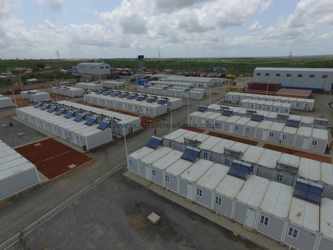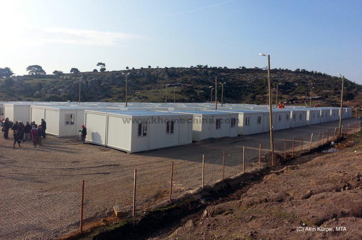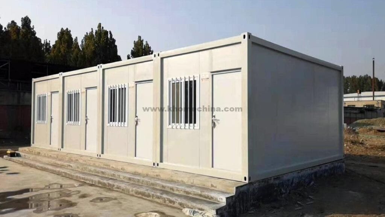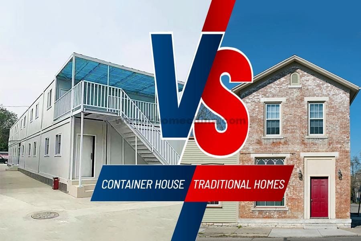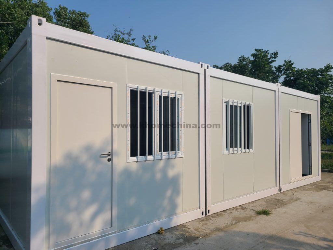In recent years, the Philippine market has seen a surge in demand for flexible, economical, and efficient building solutions. Prefabricated office buildings (prefab office Philippines) are becoming a popular choice for many Philippine construction companies or EPCC contractors.
As China’s leading new prefabricated building manufacturer, we focus on providing newly designed sandwich panel container houses (not second-hand modified shipping containers). These prefabricated van containers can create high-quality and cost-effective prefabricated office space solutions for Philippine customers.
At K-HOME, whether it is prefabricated container houses, steel structure buildings, or modular prefabricated houses (Prefabricated T houses / Prefabricated K houses), our diverse product lines can provide unique advantages for different office scenarios and meet the personalized needs of customers.
Understanding Prefab modular Office Philippines: What Makes It the Ideal Choice?
Prefab office Philippines refers to modular buildings that are pre-built in factories and then assembled on site. Compared with traditional buildings, prefab office buildings are faster to build, more flexible to customize, and cheaper to build. In recent years, they have been widely used in Manila, Cebu, Davao and remote areas. Common uses include construction site offices, sales kiosks, administrative office buildings and mobile clinics.
The reason for choosing prefab office buildings in the Philippines is that they have many advantages:
Short construction period, high cost efficiency, environmental sustainability, flexible customization, removable and reusable.
Three Prefab Office Building Solutions in Philippines
Need Help Finding The Right Prefabricated office solutions?
To meet different business and environmental requirements, we offer major types of prefab office Philippines structures. Each type is designed to suit specific use cases, climates, and budget ranges.
1. Container Prefab Office
- Movable, Portable Container Van Office.
Prefab container house offices are one of the most popular choices in the Philippines, especially in urban and semi-urban areas. These units are not repurposed shipping containers but are newly built using light steel frames and insulated sandwich panels.
First, you should make a reasonable design according to the office size you need. Normally if you want a durable and movable small office. The container van prefab office is the best solution for construction site office purposes. As the container can have independent structures, it can move easily into another place once the project finishes here. It totally saves a lot of money for construction contractors. Even the working place is far away from the city, it is no problem if you choose a container prefab office.
2. Modular Prefab Houses
T-type prefab house and K-type prefab house are modular building forms that are closest to traditional buildings in appearance. They are built using standardized T/K modular design. With their high flexibility, excellent cost-effectiveness and rapid deployment, these two structures have become popular choices for office space and accommodation solutions. Their bolted frame and modular wall panel system ensures a stable structure while enabling quick installation and disassembly, greatly improving construction efficiency.
- affordable prefabricated construction site office
- Two-story prefab k house
- prefab office kit
- single-storey prefab house
- Two-story Prefab T-Type office building
- prefab office building kit
3. Prefab Steel Structure Office Building
- Large Span Office. Wind Proof Building Office With Heavy Steel Structure.
Second, some Philippine users may need a really big living office for their labors. They may need many rooms in the big site office, such as a big meeting room, big lobby, several manager rooms, reception room, and several toilets and bathrooms for males and females. Sometimes they also need a small kitchen and dining room nearby the office.
In this situation, the steel structure prefab office building will be more than 300~500 square meters. And you have to make a perfect design layout according to with the land also in the working site.
A perfect steel structure building would be the best choice for the prefab office then. For the Philippine standard design office, the structure could be designed as windproof for more than 280km/h Wind speed. The prefab structure office will not be afraid of typhoons or hurricanes in the Philippines.
4. Luxurious prefab office pod
These prefabricated office pods are turnkey solutions. They are plug-and-play modular structures. These modular office pods have different looks and can be tailored to different environments to meet the needs of projects and brands. Luxury prefabricated office pods are relatively more expensive. These office pods are usually shipped as a whole. If the budget is limited, it is recommended to choose other temporary office buildings.
Why choose prefabricated buildings over traditional ones in the Philippines?
The construction industry in the Philippines often faces delays due to weather, material shortages, and labor issues. Traditional construction methods can take several months to years and often go over budget. This is where prefab office Philippines solutions offer a clear advantage.
Faster Construction: All our prefab components are produced in China under strict quality control and shipped ready-to-assemble. A complete office can be built and operational in days or weeks—not months.
Cost Savings: Due to factory-level mass production and reduced on-site labor needs, prefab office Philippines options are typically 30–50% more cost-effective than conventional buildings.
Environmentally Friendly: Our prefab products use recyclable materials and generate less construction waste, making them a sustainable choice.
Flexibility and Customization: You can easily customize floor plans, add partitions, install solar systems, or integrate smart office features.
How to Choose the Right Type of Prefab Office in the Philippines?
Choosing the right prefab office building solution in the Philippines depends heavily on your unique project requirements. From duration and location to budget, weather conditions, and design preferences, several key factors should guide your decision-making process. Below is a detailed breakdown to help you select the most suitable option:
Usage Duration and Site Location:
Start by assessing how long and where you intend to use the prefab office in Philippines:
– Short-term Use: If your project is temporary—such as a construction site office, event headquarters, or pop-up workspace—a prefab container office cabin is a practical choice. These units are quick to install, require minimal site preparation, and can be easily removed or relocated when no longer needed.
– Need for Mobility and Affordability: For operations that require frequent relocation or have a tighter budget, a T-house or K-house is ideal. These models are designed to be lightweight, modular, and cost-effective, making them a popular choice for temporary offices in remote areas or rotational fieldwork.
– Permanent or Long-Term Site: If you’re planning for a long-term facility or a permanent business location, a steel structure building is your best bet. These buildings offer enhanced durability, better long-term value, and the flexibility to incorporate more complex layouts and interior spaces.
Climate and Weather Resistance:
The Philippines experiences a tropical climate, including heavy rains and frequent typhoons, which makes weather resistance a critical factor:
For areas prone to strong winds, heavy rainfall, and flooding, it’s recommended to use steel structure buildings or container houses that come with enhanced waterproofing, insulation, and wind resistance. These structures can be customized with elevated foundations, reinforced walls, and climate-resilient materials to ensure the safety and comfort of occupants.
Budget Constraints:
Your available budget will significantly influence the type of prefab office you choose:
If you’re working with limited funds, T-house and K-house models offer a highly economical solution. They provide functional office space with basic amenities and are easy to transport and assemble.
On the other hand, steel structures require a higher upfront investment, but they deliver exceptional longevity and structural integrity. Over time, the reduced maintenance costs and longer service life can actually lead to greater cost savings in the long run.
Design Preferences:
Beyond function and budget, aesthetic and environmental considerations also play an important role:
We offer modern, customizable designs to match your branding or workspace vision.
By carefully evaluating these four aspects—usage duration, weather resistance, budget, and design—you can choose the prefab office type that best aligns with your operational goals and site conditions in the Philippines.
3 Steps to Guide You to Build the Prefab Office Building in the Philippines.
1. Drawing a site office layout according to the real needs.
2. Choose a basic material needs you want to use for the prefab office buildings.
3. Make the structure design and final floor plan layout with a material list.
How to Confirm Your Prefab Office Philippines Order with Us?
Step 1: Consultation and Requirement Analysis
Contact our sales team and share your needs, such as size, number of rooms, usage type, and expected delivery time.
Step 2: Design and Proposal
We provide 2D drawings and 3D renderings based on your requirements. You’ll receive a detailed quotation including material lists, delivery timelines, and optional add-ons.
Step 3: Finalization and Production
After confirming the design and price, we proceed with manufacturing. Production typically takes 7–15 working days.
Step 4: Shipping and On-site Assembly
We deliver to major Philippine ports (Manila, Cebu, Davao, etc.). Our team or your local contractor can handle on-site assembly.
reliable prefab office building supplier & manufacturer in china
Whether you’re building a temporary office in Manila, a permanent site headquarters in Mindanao, or a mobile medical station in the Visayas, our high-quality prefab office Philippines solutions are ready to serve your business. As a trusted Chinese manufacturer, we offer not just products but reliable partnerships and technical support.
Contact us now to receive a free design proposal for your prefab office Philippines project.
FAQs
The question you may meet while building a prefab office in the Philippines
Recent Blogs
SEND A MESSAGE

