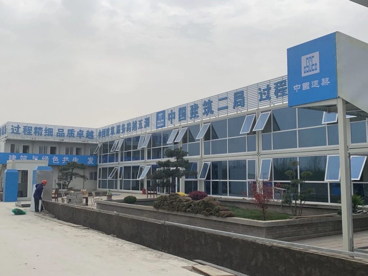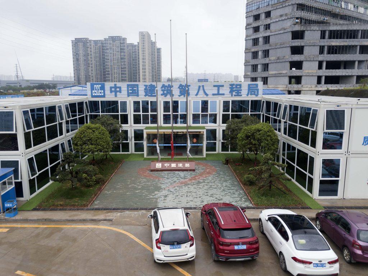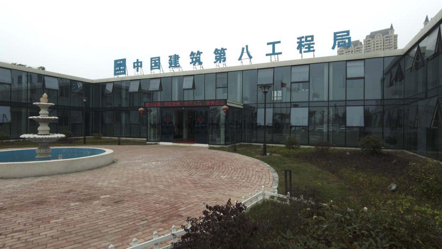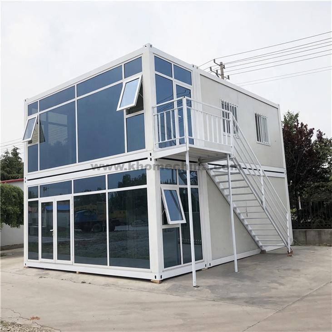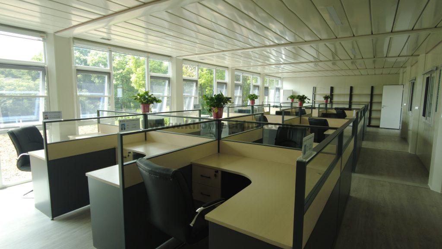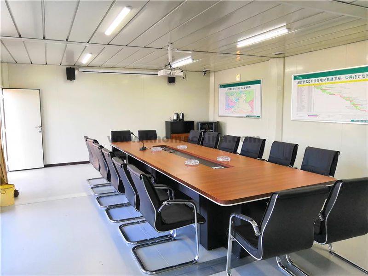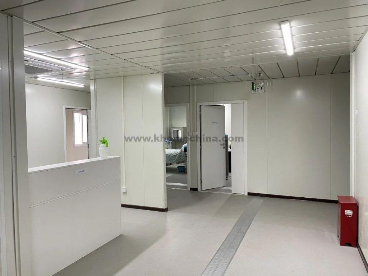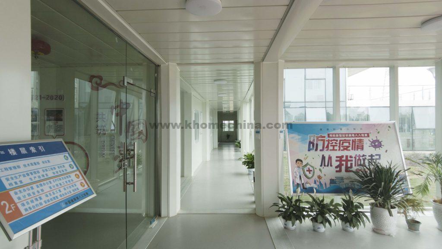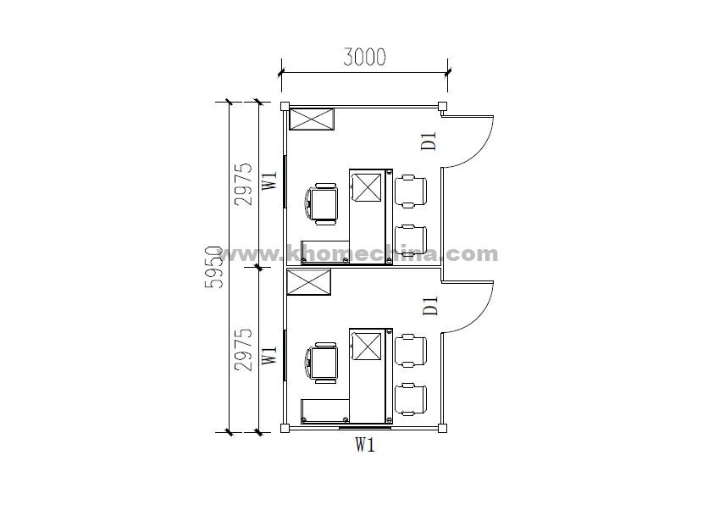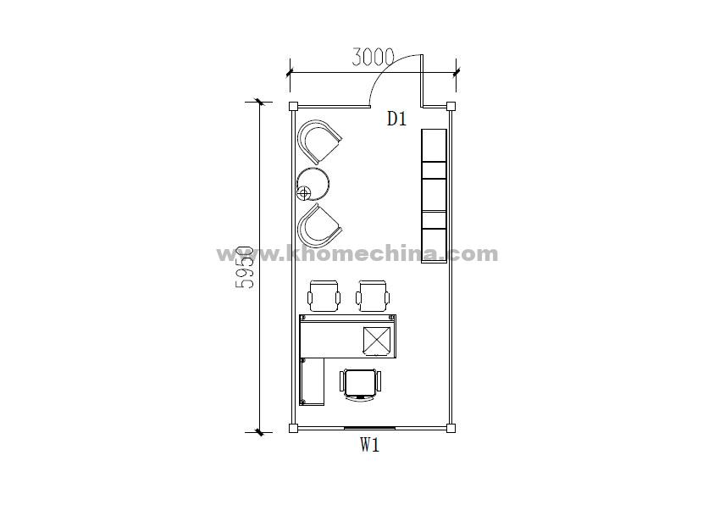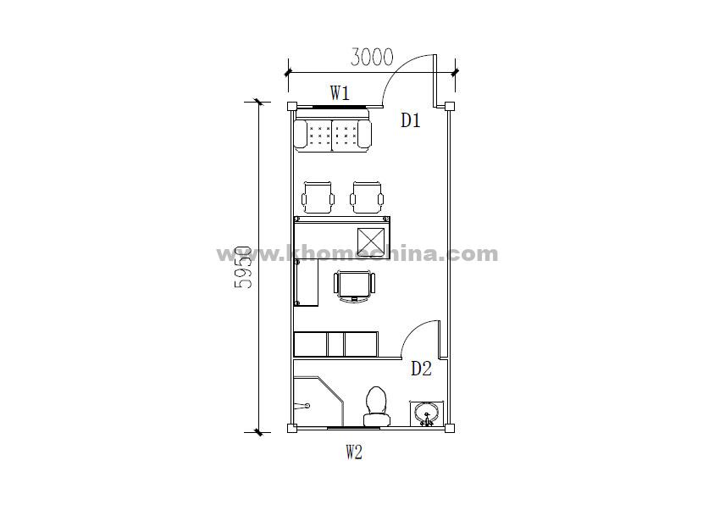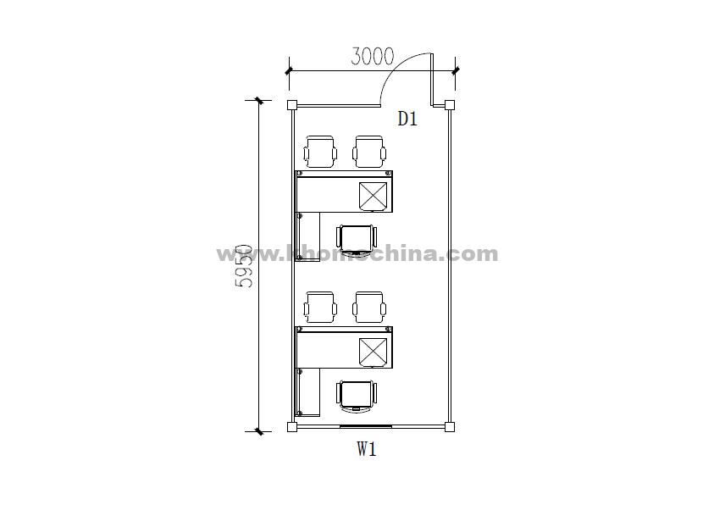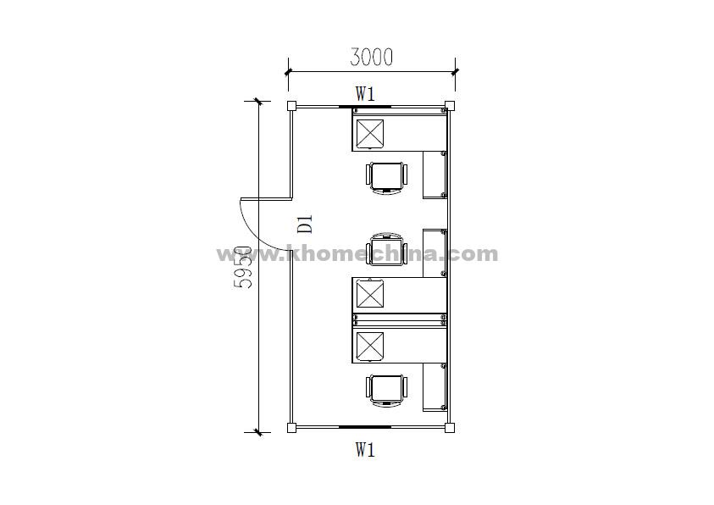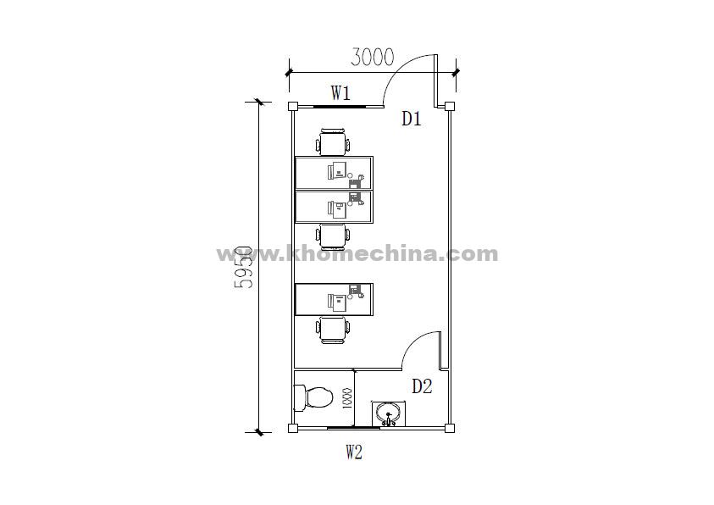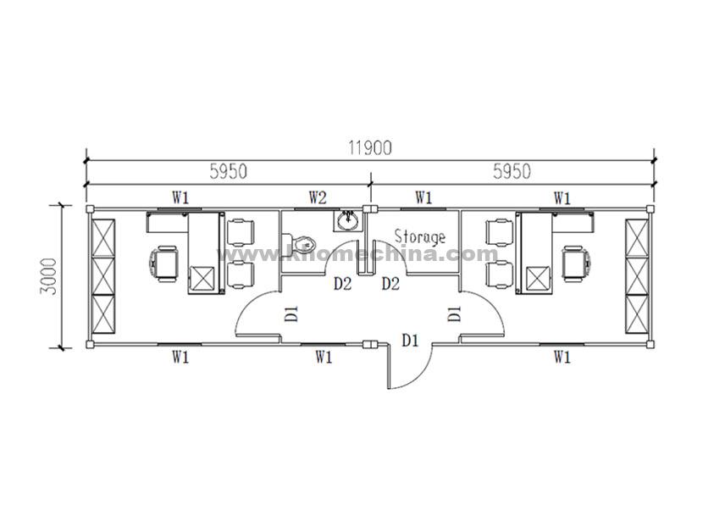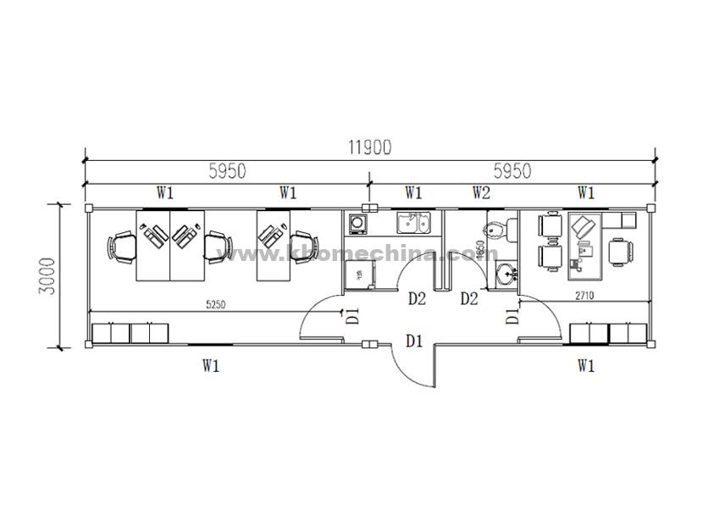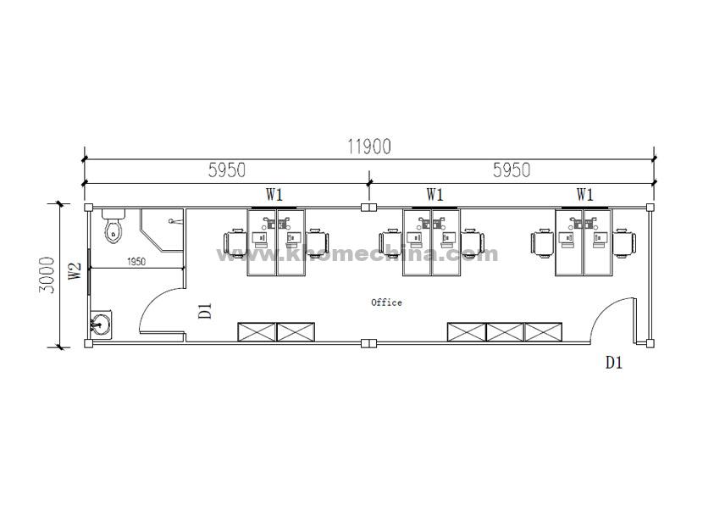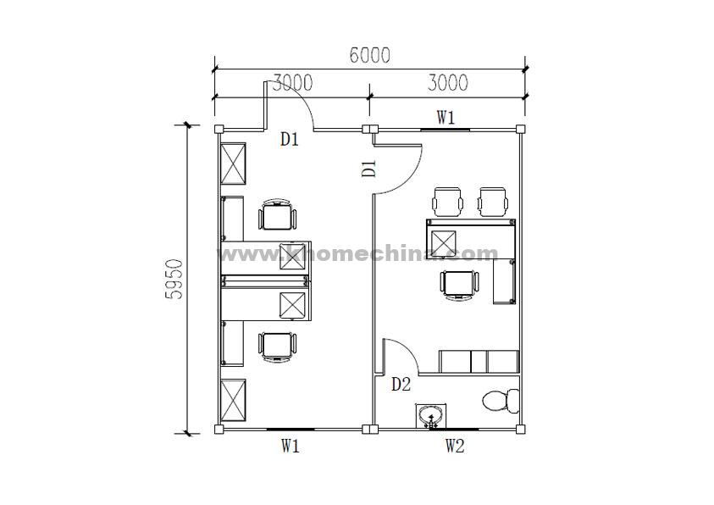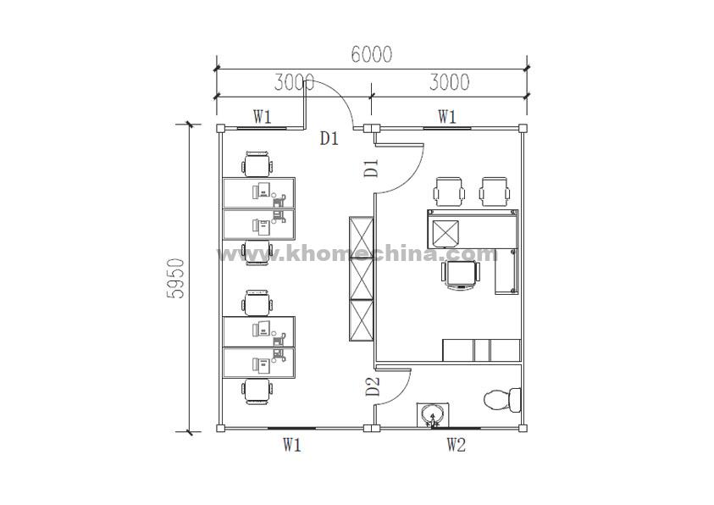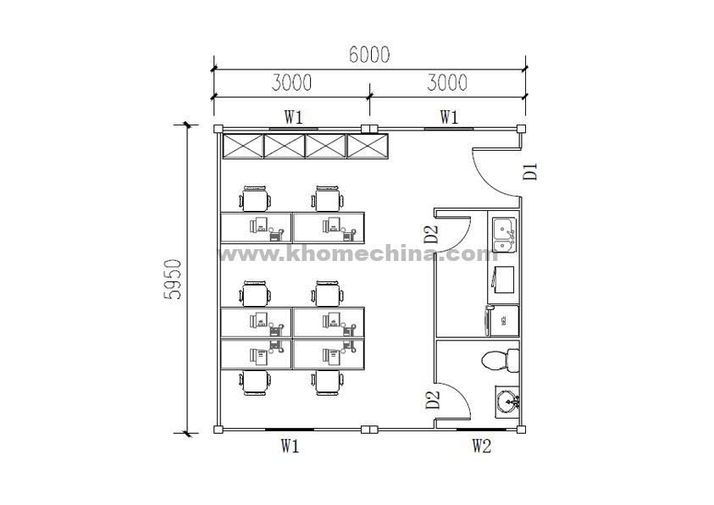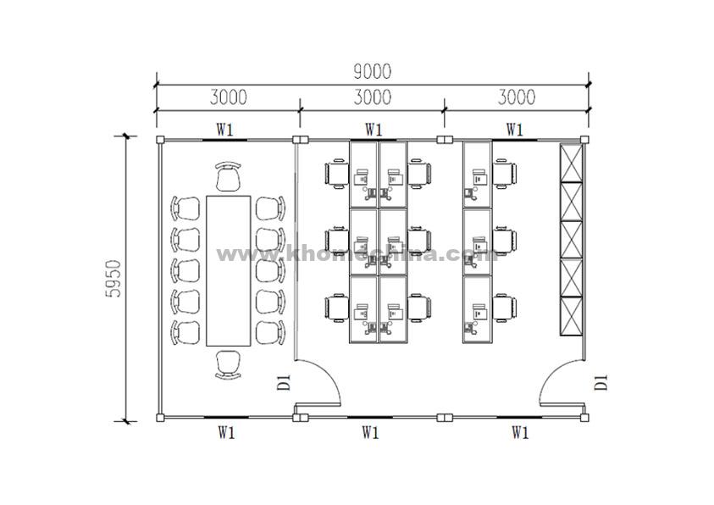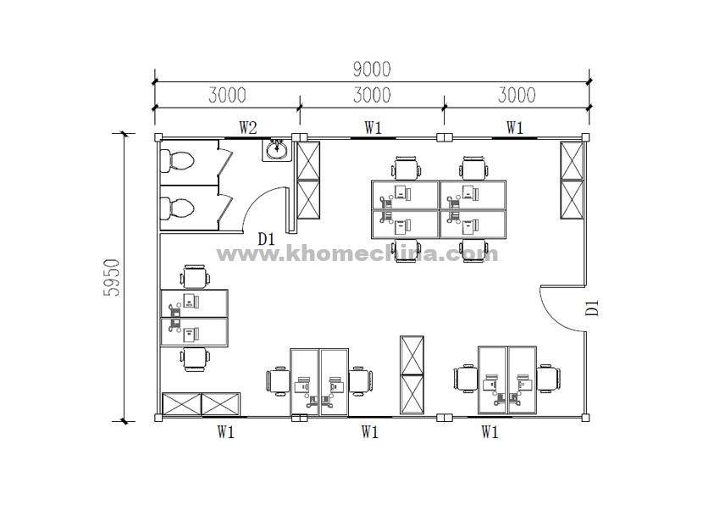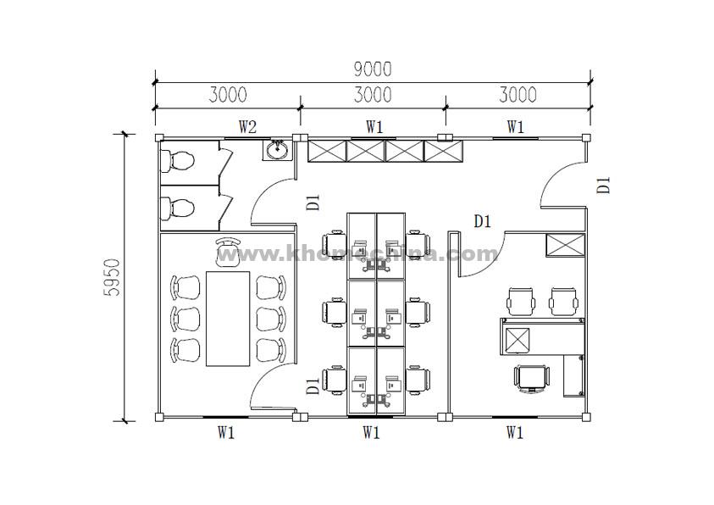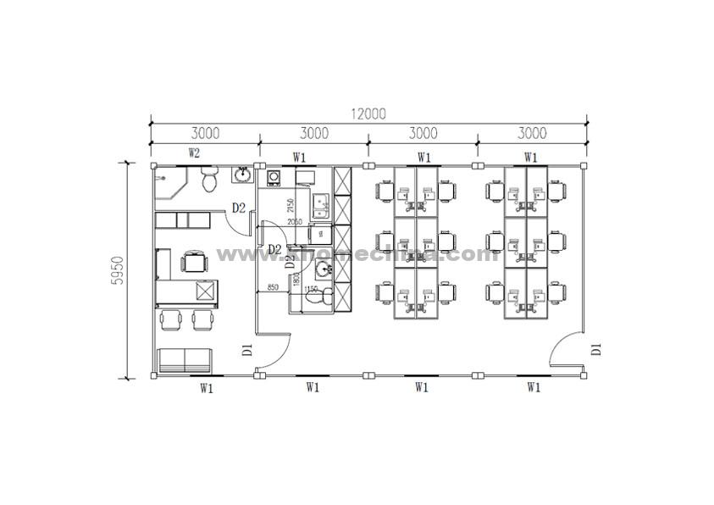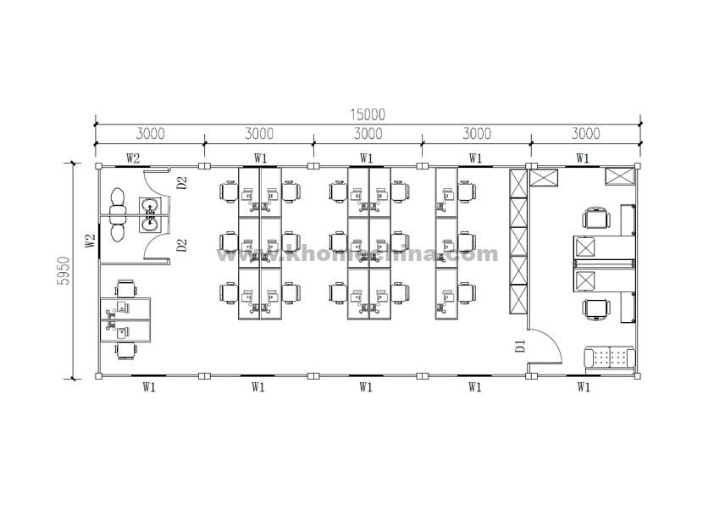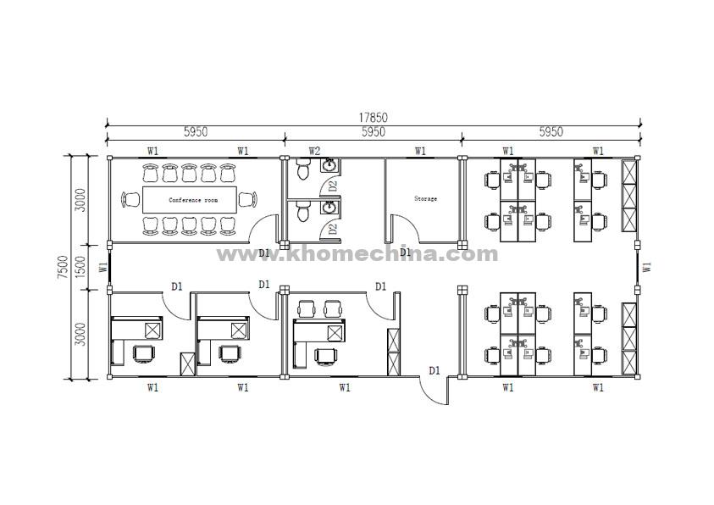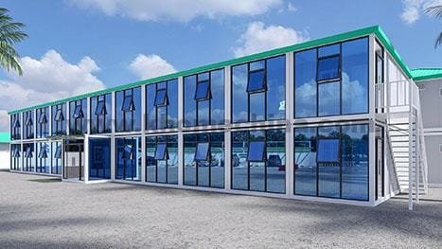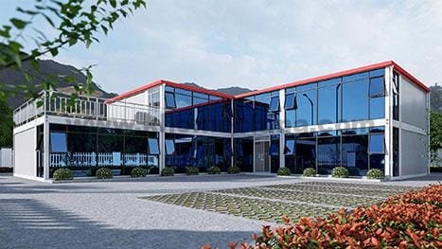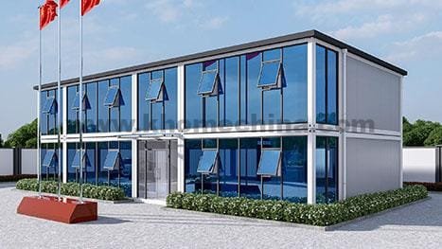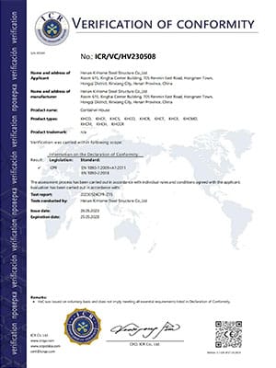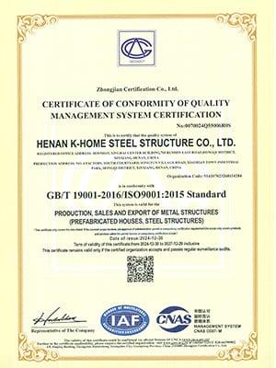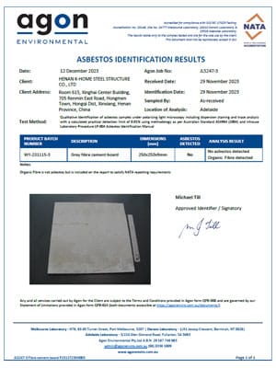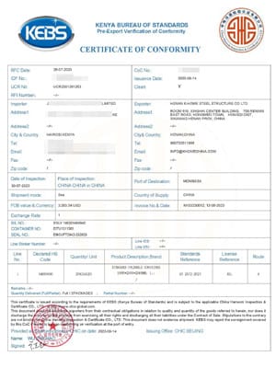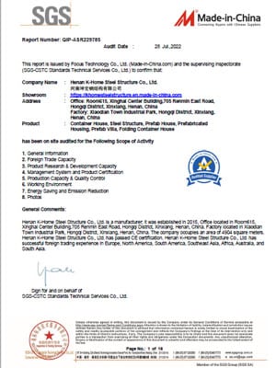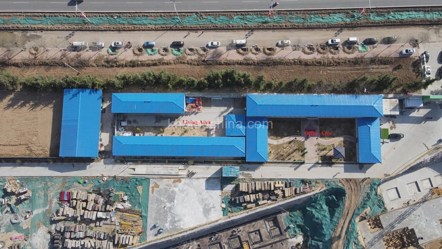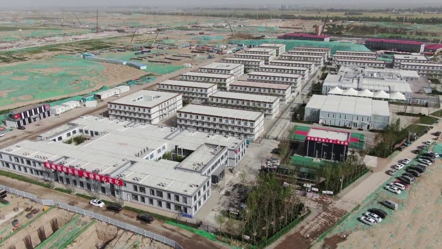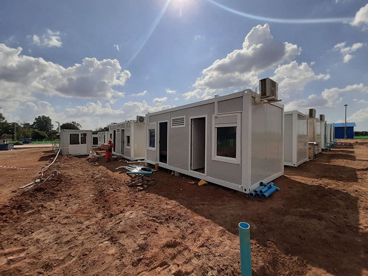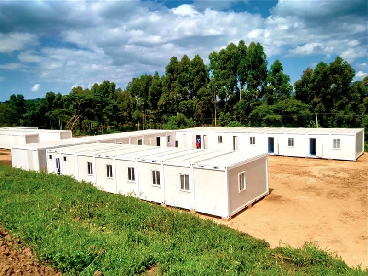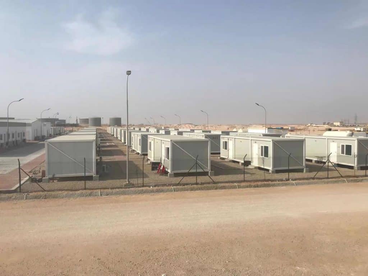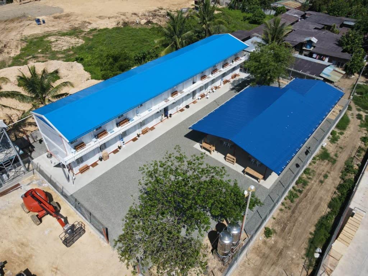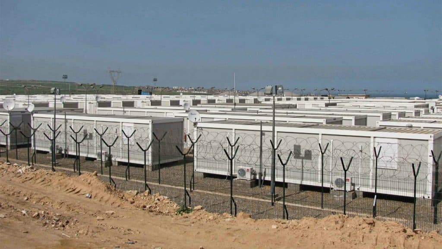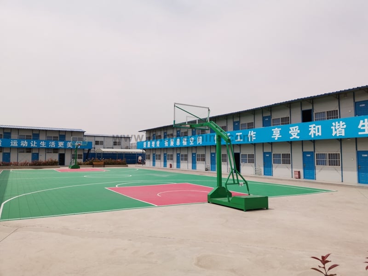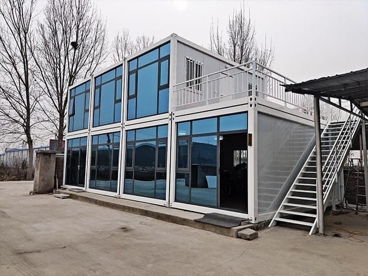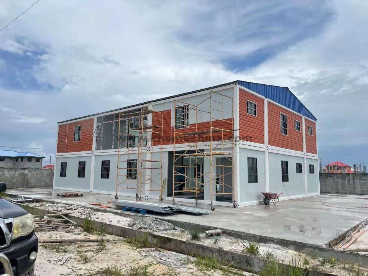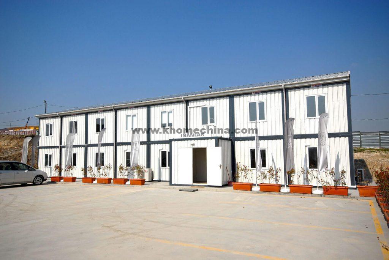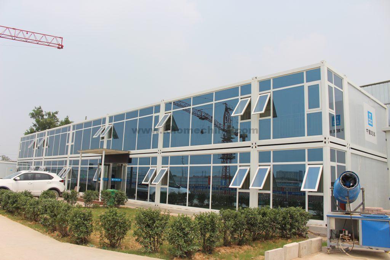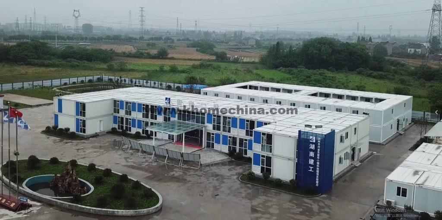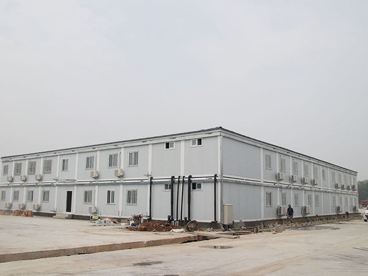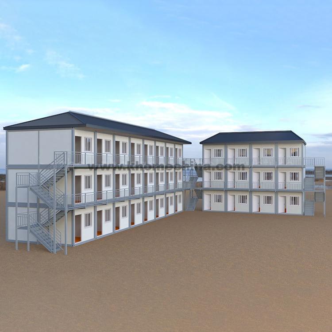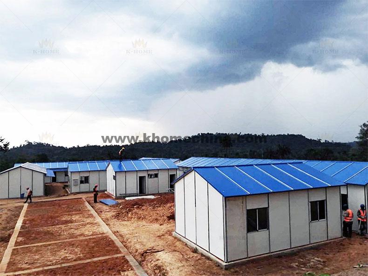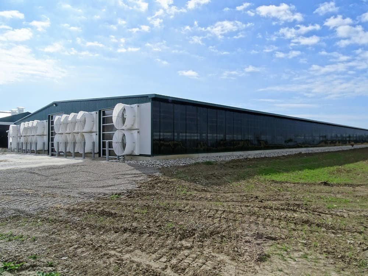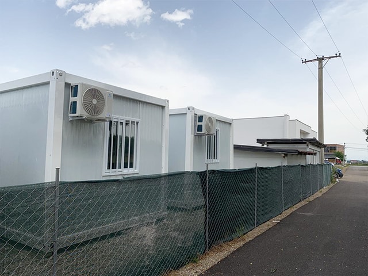Prefab Container Office For Construction Sites
K-hOME provides prefab container site office solutions – Reliable, customizable, and cost-effective
Prefabricated container offices are an ideal mobile office solution for construction sites. They provide flexible and efficient temporary workspaces for construction workers. Construction container offices have low foundation requirements, are highly adaptable, and can effectively withstand the complex environment of construction sites. They are easy to install and disassemble, and can be flexibly relocated as construction sites change, allowing for multiple uses. These site container offices are suitable for construction contractors that require rapid deployment and efficient turnover.
A standard container office size is 3m x 6m, approximately 18 square meters, and is fully equipped with electrical systems, one door, and two windows. They support customized sizes and various additional options, including office furniture, air conditioning, appliances, and bathroom facilities. At K-HOME, we offer one-stop customization office services, simplifying the procurement process and helping you easily create an office space tailored to your needs.
Technical Specifications of Container Site Offices
K-HOME offers standard and flexibly customized construction site office containers. You can upgrade the structure and appearance of the container to suit your needs. The following are the general technical specifications for modular container offices; specific parameters for customized products will depend on the chosen solution.
size
Single Container: A single 18-square-meter container can serve as an open-plan office space for 1-3 people.
Flexible Internal Partitions: A partition can be installed along the central axis of the container to easily divide it into two independent 10-foot single rooms, ensuring individual work privacy.
Multi-Unit Combination: Supports horizontal connection of two or more units to create a spacious area that can be divided into different functional zones as needed, meeting the comprehensive needs of large teams.
Frame & structure
The main frame is constructed from high-galvanized painted steel. The purlins are made of high-galvanized square tubing. The bottom frame consists of 4+10+30 galvanized square tubing of various sizes. Compared to other suppliers, our frame is more durable.
The office container uses a frame + sandwich panel (walls) + galvanized sheet (top cover) structure.
wall
Sandwich panels, standard material is rock wool, thickness 50mm. Custom thickness up to 100mm. Insulation materials can be rock wool, polyurethane, polystyrene foam, or PIR.
roof
Ceiling + 50mm glass wool + roof sheet, Sealed roof with gutters on all four sides, allowing rainwater to drain smoothly to the ground through downpipes, preventing water accumulation.
flooring
MGO board + PVC floor leather or cement board + Patterned aluminum sheet. The latter option is suitable for areas of the bathroom that are prone to dampness. Vinyl flooring can be upgraded to stone-plastic flooring.
Door & window
The standard door is a steel door (steel railings and security gates are optional). The standard window is a PVC window, which can be upgraded to aluminum alloy windows or thermally broken aluminum alloy windows.
Installation
We provide installation drawings and videos, as well as technical guidance throughout the entire lifecycle.
Foundation
Select a suitable foundation scheme based on local geological conditions. Concrete blocks or beams are typically used.
Layout examples of containerized office units
Each containerized office unit supports flexible connection and stacking to build modular office buildings. When planning your site offices, you can understand the possible layouts of container units and the personnel they can support. These office units, through various combinations and configuration methods, directly determine the functionality and capacity of the final building.
9m² Independent Double Office Container
Capacity: 1 Persons18m² construction Container site Office
Capacity: 1 Person18m² Container site office with Toilet
Capacity: 1 Person18m² construction container office
Capacity: 2 Person18m² prefab office container
Capacity: 3 Person18m² Container Office with Sanitary
Capacity: 3 Person
40ft office container with toilet
Capacity:2 person40ft office container with toilet & kitchen
Capacity:4 person40ft office container with toilet
Capacity:6 person
36m² Open-plan & freestanding container offices
Capacity:3 person36m² office container with toilet block
Capacity:5 person36m² container site office with toilet & kitchen
Capacity:6 person
54m² site office container with meeting room
Capacity:9 person54m² site office container with Sanitary
Capacity:8 person54m² Construction site container office with meeting room Capacity:7 person 72m² Multipurpose container site office 90m² Multipurpose container site office 108m² Multipurpose container site office
Prefab Container Office Advantages
1. Easy Transportation.
The prefab office container can be easily moved no matter as a whole or disassemble and assemble again. Its structure is designed to be connected with bolts and screws. So you don’t need to consider the size of transportation vehicles. We will use the shipping container to load all materials loosely and then transport it to you by sea.
2. Dismountable Structure.
For the traditional cement and brick building, if you need to dismantle them or move them for second use. It will be a lot of work on the time and cost. Besides, it will also cause a huge amount of wastes. If you choose this dismountable design 20ft office container, it will help you improve the work efficiency, save the rebuild cost and recycle materials.
3. Flexible design.
You can see the standard size 5950*3000*2800mm unit as one module. Different modules can be connected together in different directions no matter horizontally or longitudinally. It can be also stacked up for two floors. For the interior design of the site office container, it can also be customized. You can adjust the installation location and quantity of doors and windows. Besides, you can add the partition wall if you need a small private room.
4. Comfortable Working environment.
For people who live and work in remote areas, a comfortable working and living environment will guarantee workers more devoted to their jobs. The mobile modular office can be equipped with all kinds of modern equipment such as TV, water heater, air conditioning, etc. If you want to make it more beautiful on appearance, we can provide the glass wall or decoration panel. The decoration panels have different colors and patterns for your choice.
5. Durable Structure
The prefab office buildings are mainly composed of galvanized steel structures and sandwich panels. They have a good performance on corrosive resistance, windproof, and insulation. For better floor loading capacity considering, we add more floor purlins and shorten the distance of two purlins. Besides, we upgrade the 15mm fireproof MGO board into an 18mm fireproof MGO board. For the waterproof consideration, we provide diverse installation accessories for sealant together with the office containers. For example, when there are two container units combined together, there will be waterproof Butyl tape used on the roof connection. When you are installing the wall panel, you need to use the sealing strips to stick on the beam and column, and then press the wall panel on it. By this, we can make sure that the rainwater will not leakage inside the container room through the installation gaps.
6. Environmental Friendly
The construction site prefab container house is a type of green building with new technologies. Its main material is made of galvanized steel, which can be recycled for repeated use. Since the design of the prefab office building will be confirmed before production, and all the components are produced in our factory in advance. So there will be less construction waste on the construction site, more environmental protection, which will provide a healthy, suitable, and high efficiency using space for people.
Prefab Office Container Can Be Used For Different Needs
Due to the modular design of the prefabricated containers, it can be widely used in different industries. You can design the internal layout according to your actual needs, not only the container office building but also meeting rooms, reception rooms, kitchen & dining hall, public toilets, etc. Please feel free to send us your requirements on the size and layout. We K-home will customize a solution for you.
How Much Does A Prefabricated Office Container Cost?
The cost of prefabricated houses will be varied from different material choose, internal design, required quantity, etc. At K-HOME, we offer two container structure options for creating office buildings: detachable containers and flat pack containers (click to learn about the differences).
To cater to different budgets, each container structure has a different price tag. You can download different product catalogs for detailed information.
How Do You Build A Prefabricated Container Office?
If this is your first time to build a portable container office, please don’t worry. It installation process is very easy and fast due to its modular design. As long as you master the installation method of one unit, all remain units are all the same. In general, three skilled workers can install one or two standard size unit in one day.
We will provide the detail installation guidance for you after deliver the cargos, not only includes the installation video, installation manuals, but also detail construction drawing. If you have any questions during the installation, just let us know and we will be at your service 7/24. If you need it, we can also send our engineer to your site for installation guidance. We have agents in Ethiopia and Kenya, and they have experience in abroad project installation, will help your installation process goes smoothly definitely.
These are two different installation methods. Each structure has its own characteristics. You can choose the appropriate solution based on the specific needs of your project.
fast assemble container office supplier | K-HOME
As a professional prefab site office manufacturer, K-HOME is committed to providing you with safe & efficient portable workspace solutions.
At K-HOME, we pride ourselves on being a premier construction site office supplier that places quality at the forefront of everything we do. From the very inception of our containers to their final installation, we meticulously curate every aspect, ensuring that our modular office exceed the industry’s highest benchmarks for durability, safety, and sustainability. We guarantee that each K-HOME prefab container is built to last, withstanding the test of time and the elements.
Committed to Creative Problem Solving
We tailor each modular building to your needs with the most professional, efficient and economical design.
Buy direct from the manufacturer
Modular container buildings come from the source factory, carefully selected high-quality materials to ensure quality and durability. Factory direct delivery allows you to get accommodation containers at the best price.
Customer-centric service concept
We always work with customers with a people-oriented concept to understand not only what they want to build, but also what they want to achieve.
Comprehensive Certifications
We uphold the highest standards. Behind every building is a rigorous commitment to safety, quality, and sustainability, backed by dozens of internationally recognized certifications.
Related Project
SEND A MESSAGE

