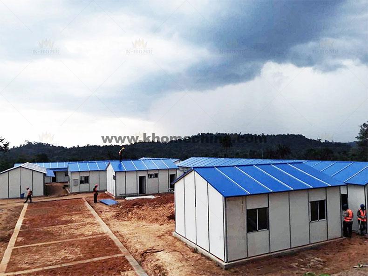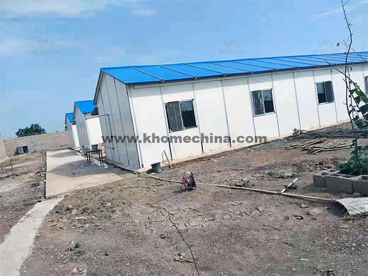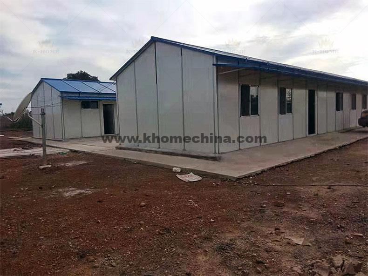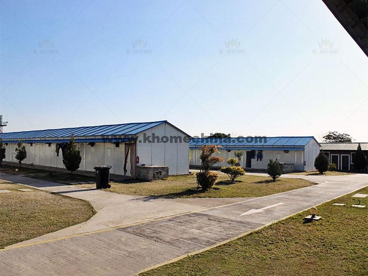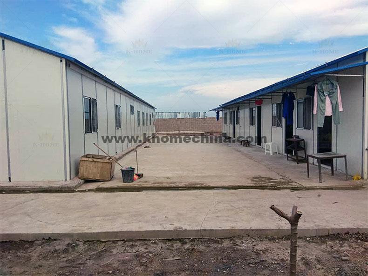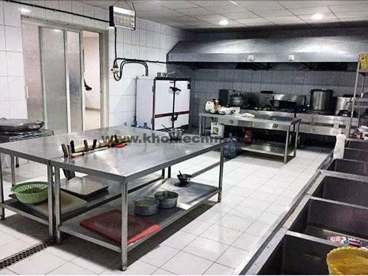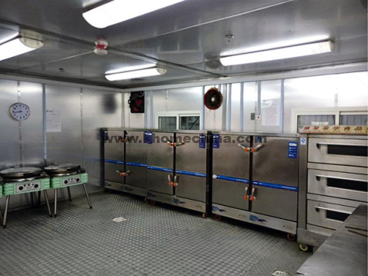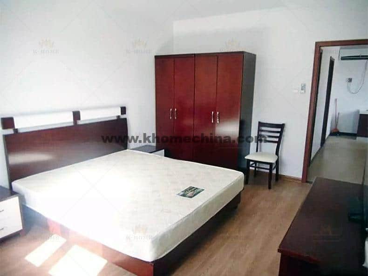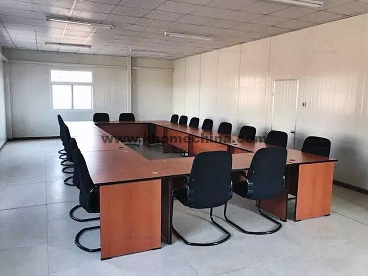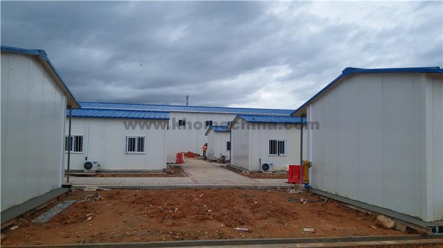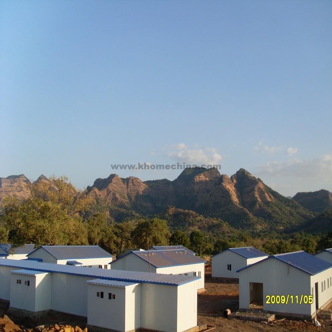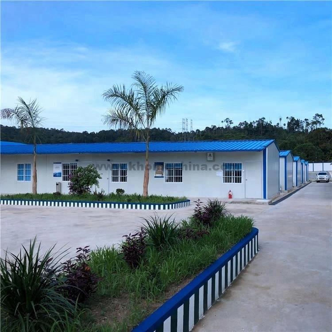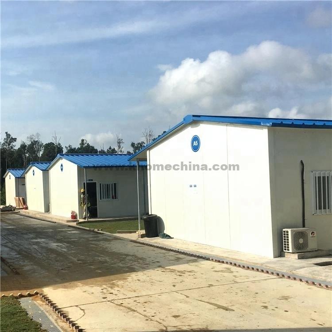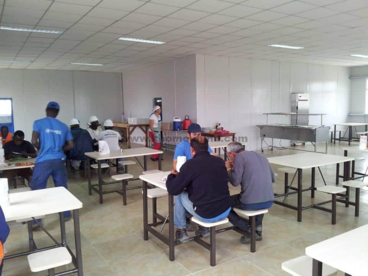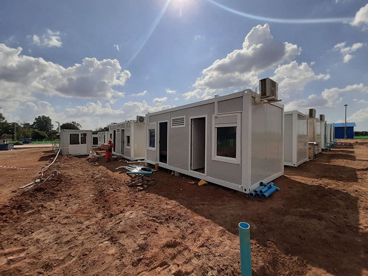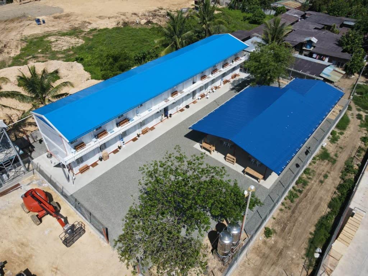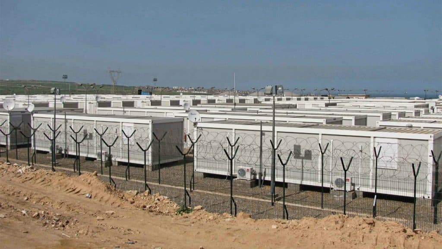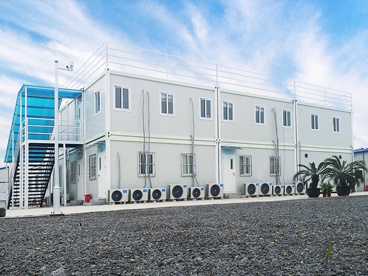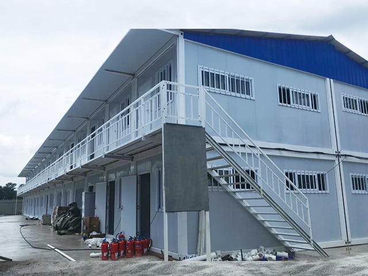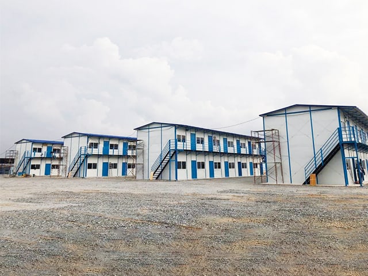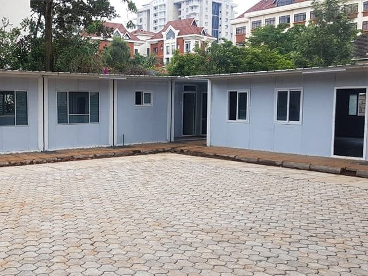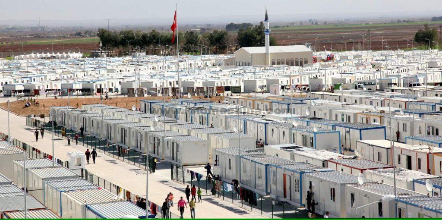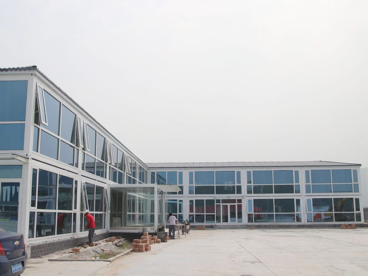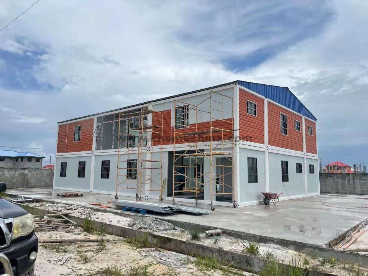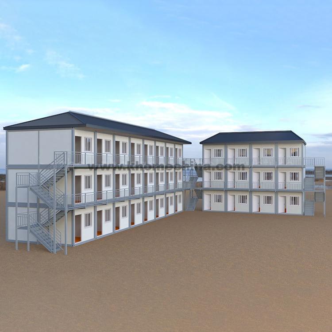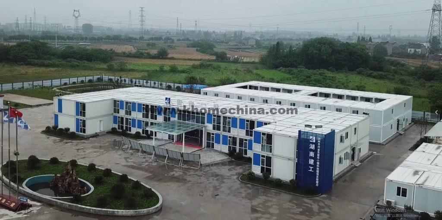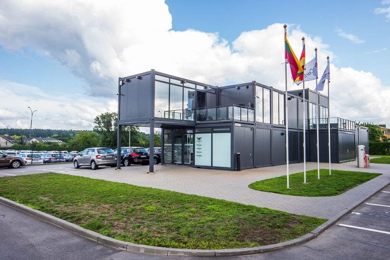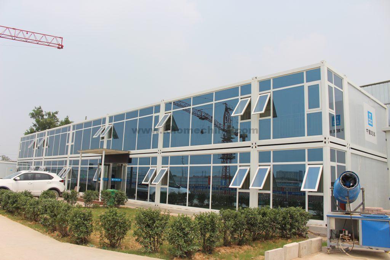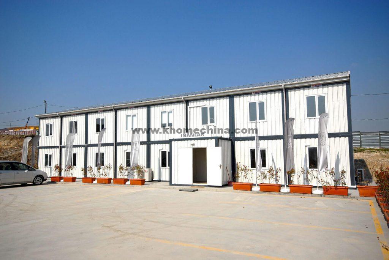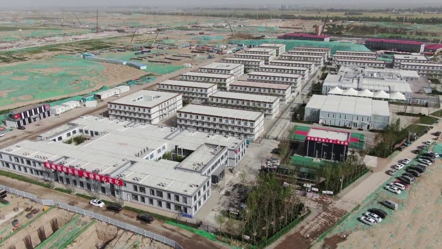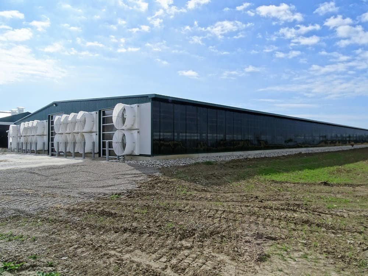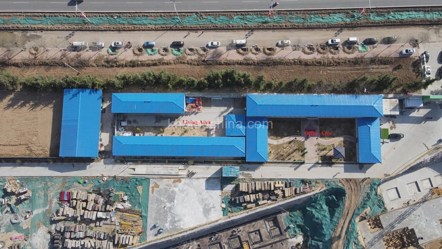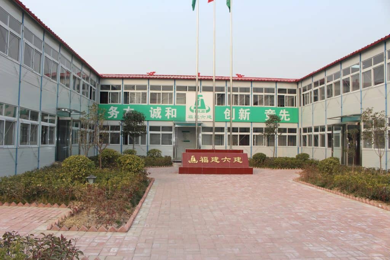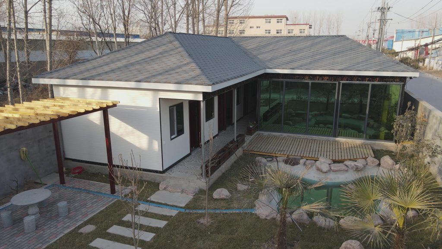Temporary Workforce Housing Project in Nigeria
Product: T type Prefab Homes
Manufactured by: K-home
Purpose of Use: Temporary Workforce Housing
Quantity: 1768 Square meters
Capacity:300 People
Time: 2019
Location: Nigeria
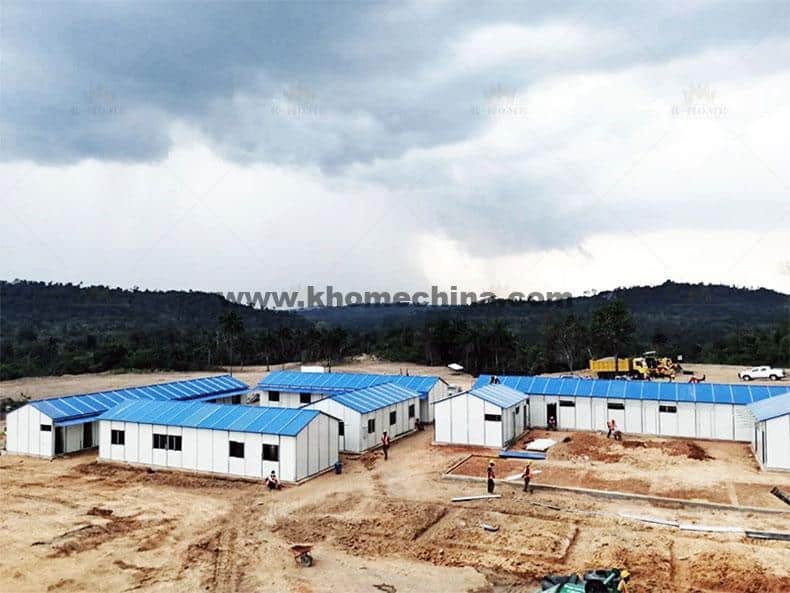
Projects details
Photo Gallery >>
2 Main Challenges we faced
- There aren’t detailed information for Temporary Workforce Housing design, the information they provide is only land area and low budget requirement.
- The required lead time for us is 2 times shorter compare our normal lead time
Solutions
- Due to they don’t has any draft design, also their budget is low, our team prepare many referenced designs and invite a video meeting, we introduce our design concept and share how to low budget, also we discuss details, such as the local weather, how many people accommodate in one room, the toilet position etc. finally, according to their requirement, our engineer team do 2000 square meter house design within 3 days.
- In order to produce quickly to catch their lead time, all workers include superviser and manager in factory work day and night to give help for every step. Finally, we finished the production within 2 weeks. In order to make modular workforce housing installation quickly, we arrange our installation team in Somalia, 10 workers went there and finished in 20 days with local workers.
Outcomes
Nigerian clients are very satisfied with our manufacture speed, also, they praise our agent installation engineer is very professional and patient to teach local staff. Now we all expect the next cooperation, and the feedback they want to be our agent in Nigeria.
Why Choose Us?
K-home is an experienced company equipped with advanced machines, we have more than 10 years export experience, we design and manufacture every house parts so that we can control the quality if you don’t have an installation team, our overseas installation team is always there to help you. whatever requirement you provide, we’re sure to give you the best customized solution to meet your need.
Workforce Housing Accommodations
From the point of view of materials, temporary workshops can be divided into three types: cement mobile houses and prefabricated houses. Due to material and structural problems, cement mobile homes have gradually disappeared in the prefabricated housing market. At present, the mainstream prefabricated houses are mainly steel structure prefabricated houses.
From the structural division of prefabricated houses, it can be divided into single-story prefabricated houses, double-story prefabricated houses, flat roof prefabricated houses, and sloped roof prefabricated houses.
Man-made temporary workshops are suitable for building on mountain slopes, hills, grasslands, deserts and rivers. Designed according to customer requirements, exquisite and elegant, good insulation performance, warm in winter and cool in summer, most of the prefabricated houses are completed in advance in the factory, installed on site, and are environmentally friendly. Prefabricated houses are not only of practical value, but also of ornamental value. The design is novel, refined and elegant, energy saving and environmental protection, good thermal insulation performance, warm in winter and cool in summer, earthquake resistance and typhoon, comfortable and warm living.
The cost of manufacturing prefabricated houses is relatively low. Compared with some brick houses, the cost of prefabricated houses is very low due to the characteristics of mobile houses. It can be recycled and has a longer service life. According to statistics, the frequency of repeated use of a mobile house is usually more than six times. From these data, we can better understand that the overall cost of prefabricated houses is relatively low.
In addition, the construction of artificial houses is very fast. Generally speaking, an installation unit can install more than 500 square meters per week. This is unimaginable in the category of traditional buildings, and such buildings will not produce construction waste. This is undoubtedly an outstanding maintenance effect on the environment, which meets current needs.
Prefabricated housing performance
Wind resistance rating: level 8.
Earthquake resistance: Level 8.
The main materials of the prefabricated temporary workers’ house :
- The load-bearing structure adopts cold-formed C80*40 thin-walled steel with a thickness of not less than 1.2 mm. The column adopts double-piece C-shaped rigid, the roof truss adopts triangular truss, and the floor beam adopts parallel chord truss.
- 50mm thick color steel metal sandwich panels are used for wall panels and roof tiles, the thickness of the color steel plates should not be less than 0.38mm, the core material is rock wool, and the bulk density should not be less than 48kg/m³.
- The floor slab should not be less than 15mm cement fiber board.
- When using aluminum alloy sliding windows, the wall thickness of the aluminum profile should not be less than 1.2mm.
| Product name | Temporary Prefab house |
| Use | Camp, dormitories, toilets, offices,shops, warehouses, workshops, other |
| Material | Sandwich panel, steel structure |
| Wall panel | The thickness of the double-sided color steel plate and rock wool sandwich panel is 50mm, and the thickness of the color steel plate is 0.38mm. |
| Roof beams | C80 steel, thickness 1.2mm or customized, material Q235 |
| Door | Steel Door frame or customized |
| Window | Plastic steel sliding window or customized |
| Color | customized |
Accommodation offered by K-HOME
When you consider metal frame house plans and designs, there are no restrictions. Khome’s professional engineer team will receive your request or hand-drawn plan and present it as a steel structure residential solution. Lightweight steel frame construction technology has become the most popular technology in the world due to its many advantages such as durability, safety, perfect structure, environmental protection, flexibility and most importantly economy.
Get the frame of your dream house in a very short time. Khome’s innovative design reduces costs. Built with our steel frame home system, you will get superior strength, higher energy efficiency, less maintenance, non-combustible materials, and use of renewable green products in the main frame support system of prefabricated houses. With this alone, it becomes the material of choice for your home construction, which can reduce maintenance costs and provide additional protection in the event of threatening weather or fire conditions. Therefore, metal construction houses will never be affected by termites or mold; there is no need to use hazardous chemicals to prevent this from happening, thereby eliminating excessive maintenance costs.
The prefabricated metal frame houses designed by our engineering team also provide high energy efficiency, thereby minimizing water and electricity bills. You are also a green choice by building prefabricated metal frame houses produced by Steel Structures and our knowledgeable steel engineers. One of the biggest advantages of our steel structures is that they can be manufactured off-site. This can start the next stage of construction faster, save on-site labor and assembly time and reduce overall costs. The light steel frame system also ensures the manufacturing quality of the structure, because we strictly control every link of production.
Nowadays, temporary prefabricated houses are very common, and besides being used as construction sites, they also have many other main uses.
- Emergency
The manufacturing cycle time of the prefabricated house is relatively reduced a lot, and the weight is relatively light, and it is easy to assemble and move. Is convenient - Ordinary residence
Nowadays, many people are also choosing prefabricated houses to live in. In the decorative building materials of prefabricated houses, there are foamed plastic compartments, so it has good thermal insulation and heat insulation performance. Don’t worry about living. Is it cold inside? Living inside is also very comfortable.
The prefab house is not only easy to assemble, but also sturdy and unique. It can also guarantee the standard of living. In addition, the cost is relatively low, so it is very popular with everyone, and the application range is more common. Prefabricated houses have long been popular in various fields, because these benefits have also promoted the development trend of the prefabricated house sales market.
SEND A MESSAGE

