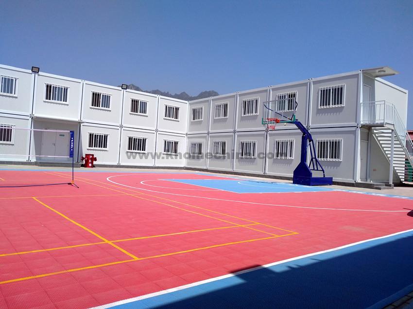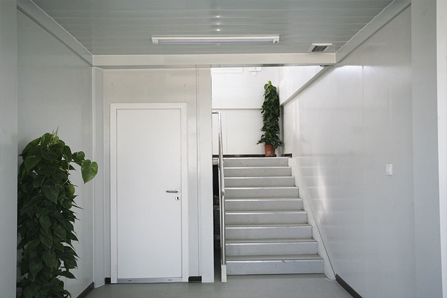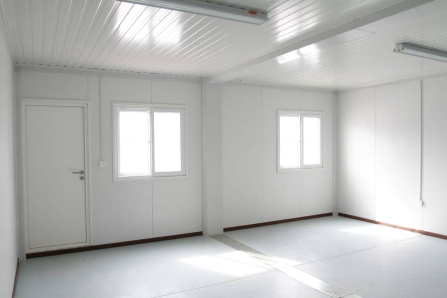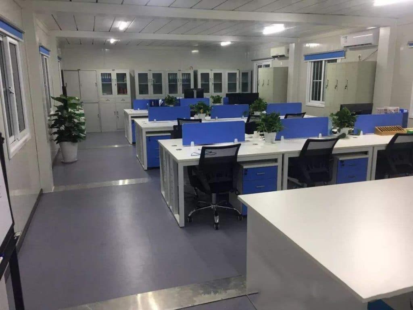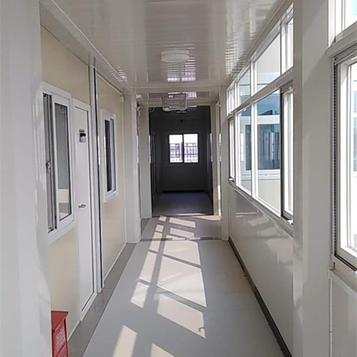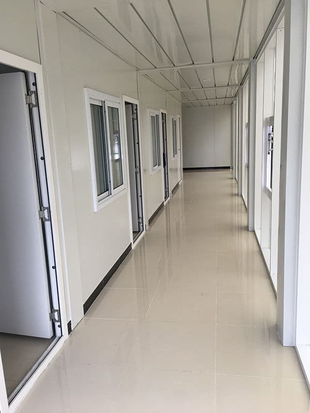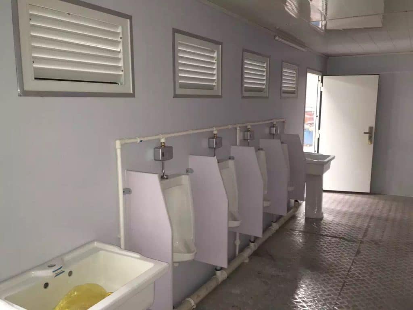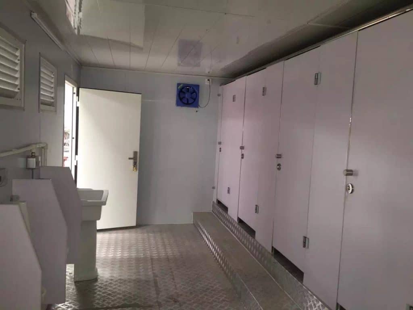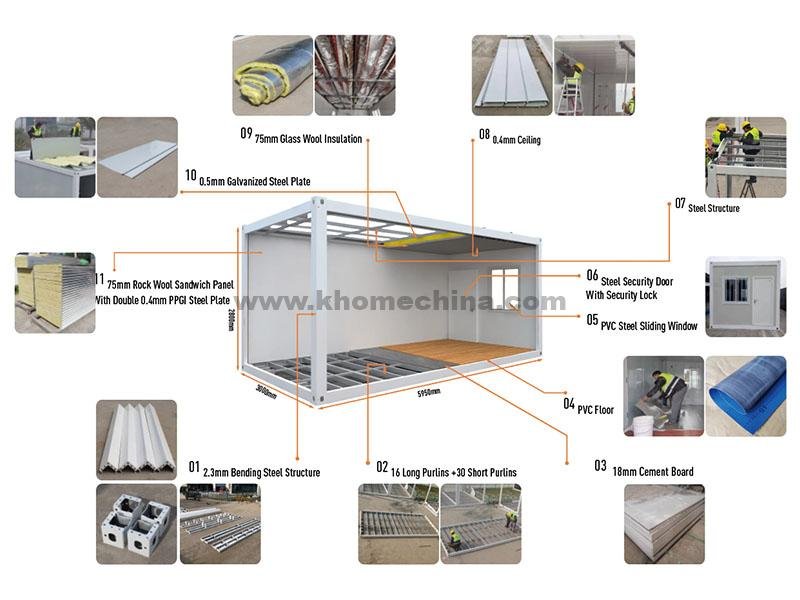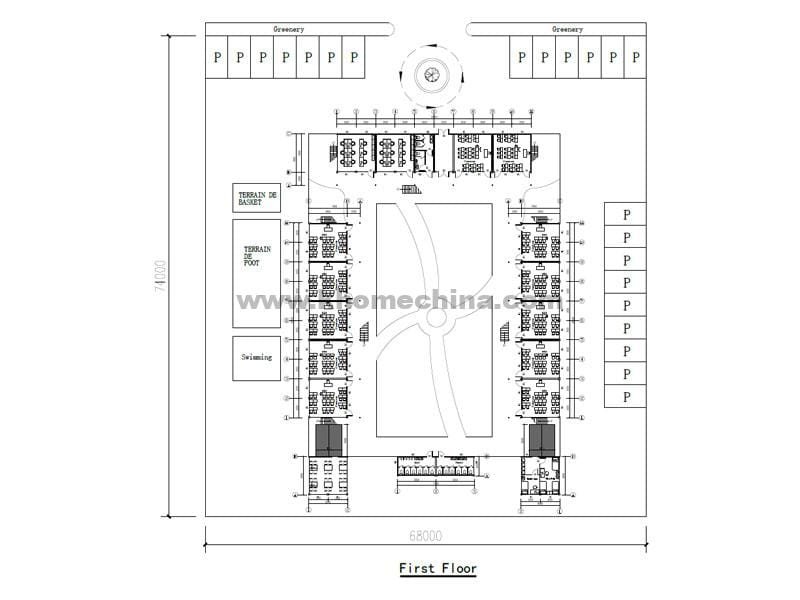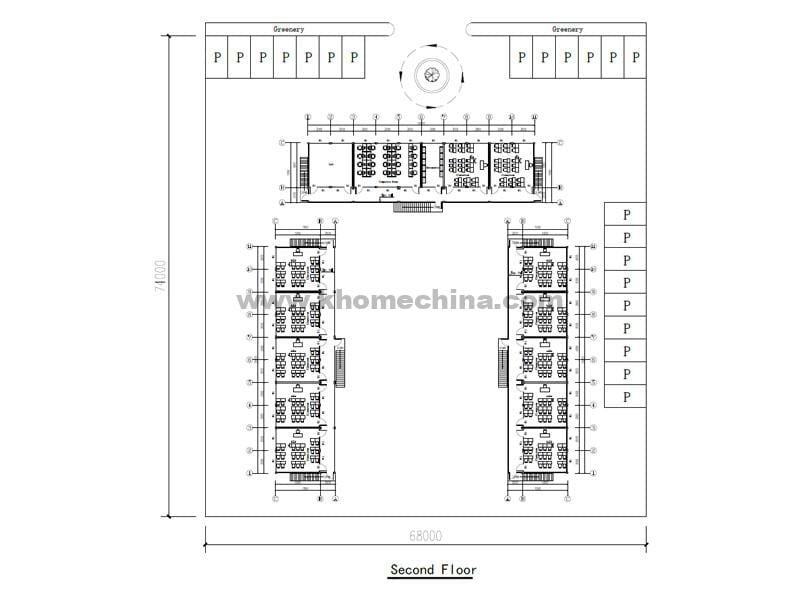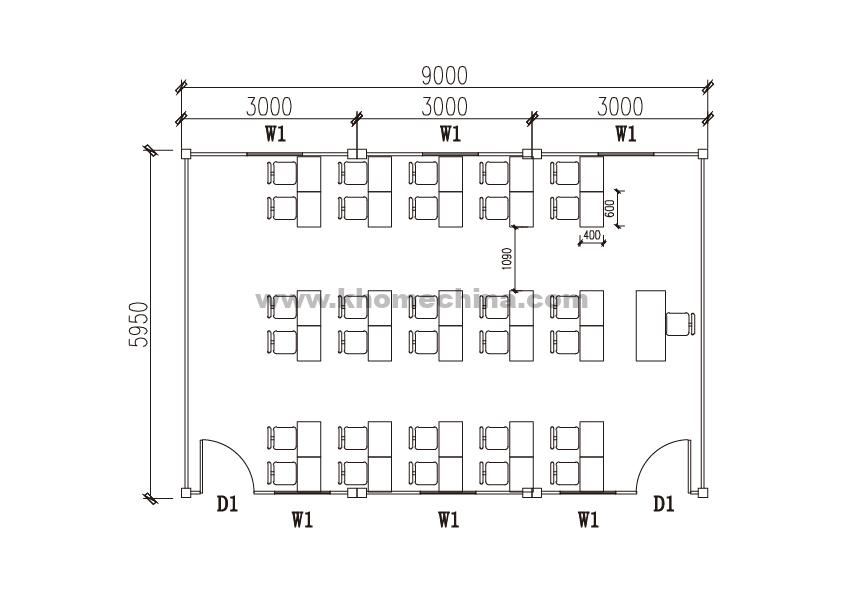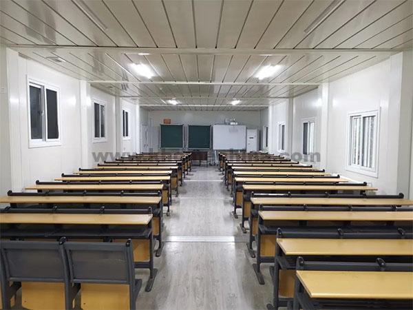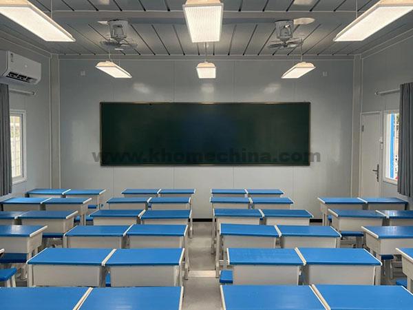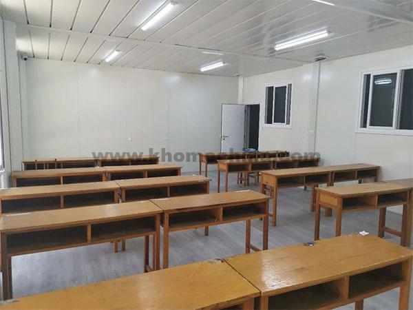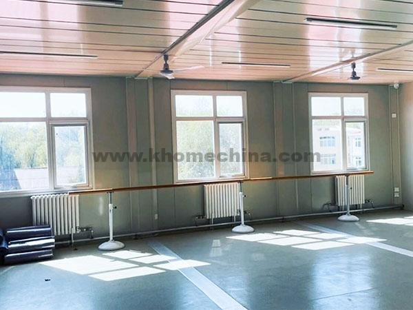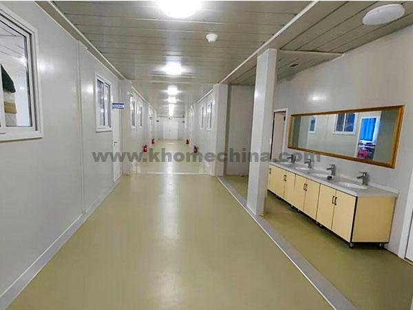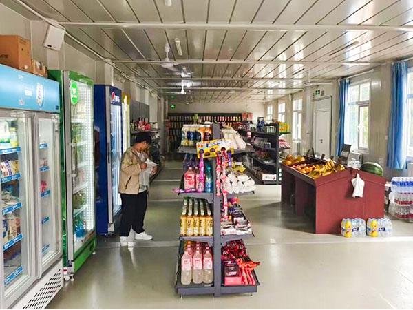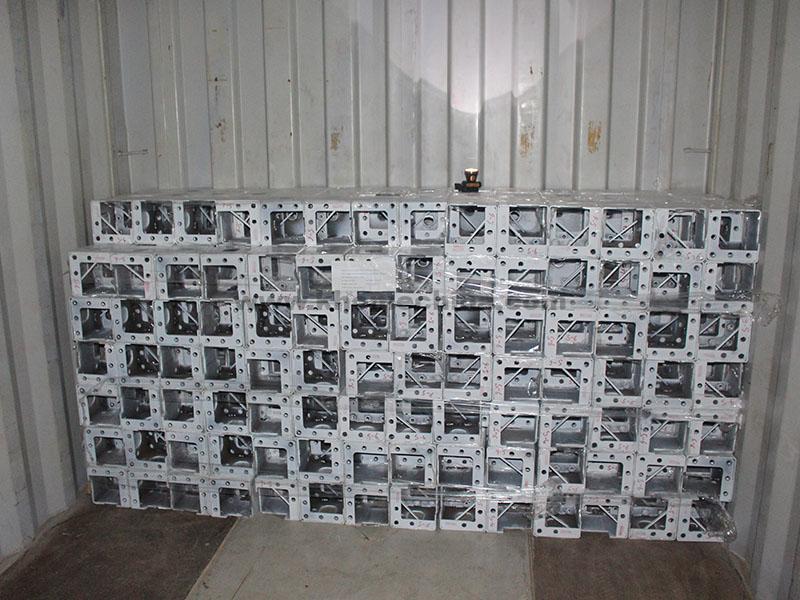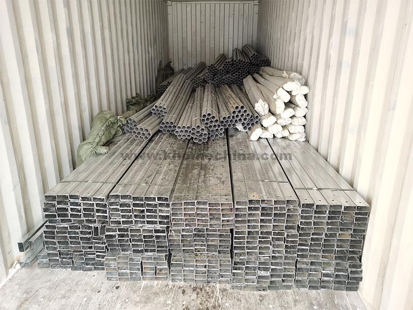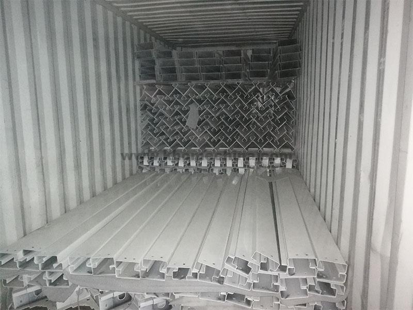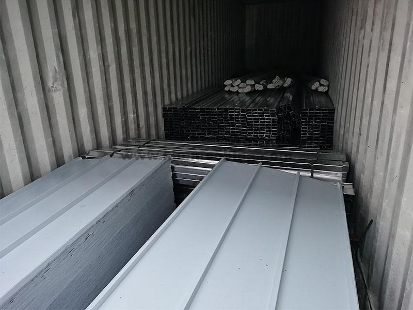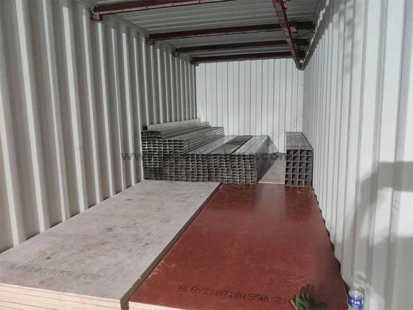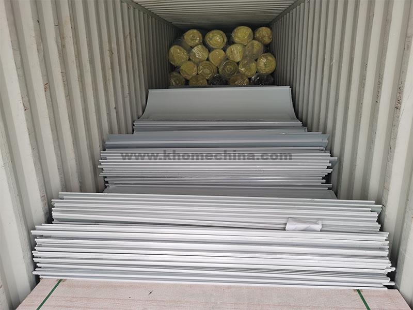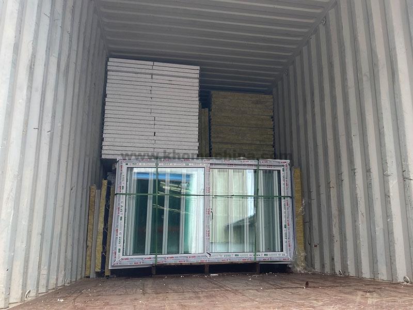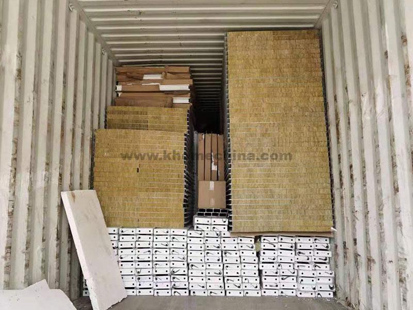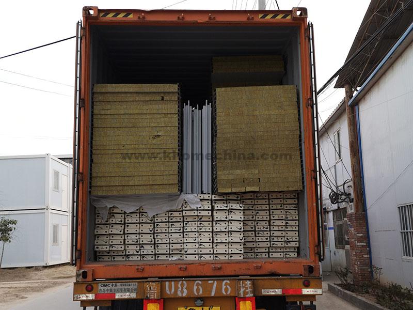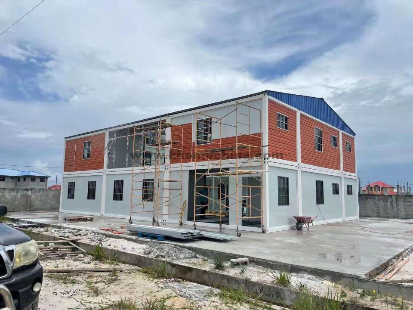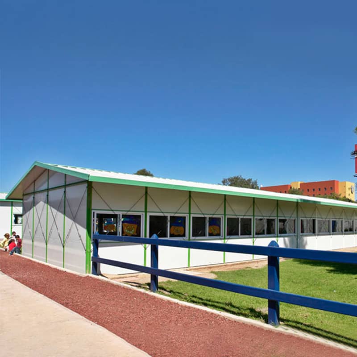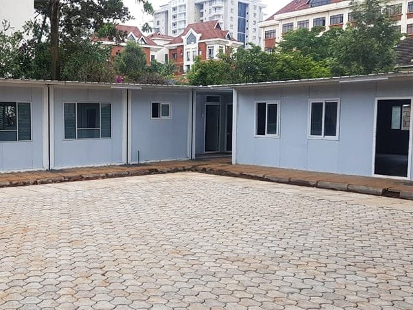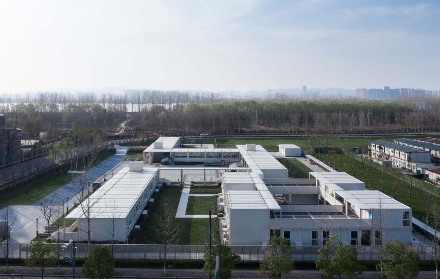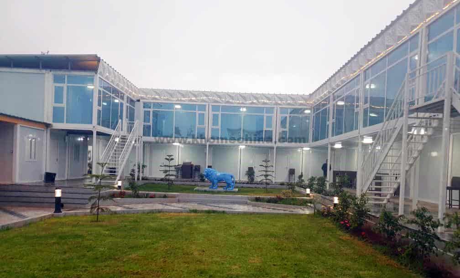container schools
containerized schools / container school building / Container for school / Container classroom
With the acceleration of urbanization and the continuous growth of educational needs, traditional school construction methods face many challenges. Problems such as long construction periods, high costs, and high resource consumption limit the rapid deployment of educational facilities. In particular, in the critical period when the number of students increases or the school faces reconstruction, how to quickly provide a suitable teaching environment and ensure the continuity of teaching activities has become an urgent problem for the government and school management departments to solve.
Faced with these problems, we think: What kind of building can be built quickly, and solve the needs of a diversified educational environment? In this context, container schools, with their unique advantages, have brought new solutions to the field of education. Container schools not only have a short construction period and low cost but can also flexibly adapt to various teaching environments, becoming a model of rapid deployment and efficient use of resources.
container schools for sale
What are container schools?
Container schools use 20-foot container houses as basic units. With modular design and assembly, it can be built quickly. Container houses are prefabricated buildings. All their parts are made in factories, then transported to the site for assembly. No welding is needed during assembly; they can be fixed with bolts directly. This building method greatly shortens the construction time and reduces costs.
As one of China’s top container house manufacturers, K-HOME always aims to provide customers with high-quality container house products. Our container schools use good materials and advanced production techniques to ensure construction quality and safety. Besides, we offer custom design services to meet different needs and preferences. No matter if it’s for schools, offices, homes, or other uses, K-HOME can provide professional, efficient, and high-quality solutions. If you are looking for building solutions for container school classrooms, please contact K-HOME for free consultation and design advice.
why choose container schools?
Container schools are a creative type of building. They use the space inside container units and turn it into a building form that suits school needs. This way of building is environmentally friendly and adaptable, meeting many different teaching needs. Because of its many advantages, container houses have become a popular choice and are widely used in many industries, including education.
1、Safety
Safety is the most important standard for school buildings. Container schools use steel as their material. The support structure adopts a frame form that combines beams and columns. This structure can withstand extreme weather conditions and transportation pressure. This durability translates into flexible educational spaces that can endure disaster events such as earthquakes, storms, and floods. In areas prone to such risks, container schools provide a safer and more reliable learning environment.
2、Cost feasibility
Cost feasibility is a major driving factor. Traditional school construction involves high costs related to materials, labor, and management efficiency. In contrast, container schools are easily obtainable. Container schools use prefabricated components, which effectively control construction costs. A 20-foot container house typically sells for around $2,500 and can provide over 150 square feet of living space. This makes container buildings significantly cost-effective, and especially suitable for school construction projects with limited budgets. Furthermore, construction speed is another important factor. Container schools are pre-assembled, which means they can be quickly converted into classrooms. This rapid delivery is particularly important in disaster-prone areas where temporary schools are urgently needed. Container schools can be quickly set up anywhere, providing immediate educational content to displaced students.
3、Flexibility
Container buildings are modular in design. The size of each standard container unit is 5.95m, which is very similar to a 20ft shipping container. They can be stacked, connected, and modified to create various layouts and setups. This flexibility allows schools to quickly adjust their building layouts and functional areas according to needs, adapting to different educational requirements and growing populations. Plus, prefabricated container houses can be derived many functional spaces, such as camps, dormitories, offices, restaurants, and so on. Finally, the exterior of container schools can be personalized to enhance the school’s overall image and aesthetics.
4、Convenience
Container schools are portable. They can be easily disassembled and transported to new areas, making them ideal for temporary or mobile populations.
5、Sustainability
Compared to traditional construction methods, container buildings can reduce the reliance on concrete, the production of which generates a large amount of greenhouse gases. Therefore, using containers for schools helps reduce carbon emissions during the construction process. Furthermore, containers as building materials are characterized by being dismantlable, recyclable, and reusable. This aligns with the societal concept of sustainable development, significantly reducing the generation of construction waste and lowering the burden on the environment.
20ft school Containers from K-HOME
K-Home is located in Xinxiang City, Henan Province, the birthplace of container houses. Our company is a modern steel structure company integrating design, budgeting, manufacturing, and installation. We have our own factories, mainly engaged in foreign trade such as PEB steel structure workshops, prefab houses, and container houses. After years of hard work, the company has developed steadily and its products are sold to more than 20 countries including Pakistan, Russia, Saudi Arabia, South Africa, Kenya, Australia, Iceland, Jordan, Yemen, Ethiopia, etc. In 2015, we established overseas branches. At present, K-Home is committed to developing more new projects and expanding a wider market.
Technical specifications for container schools
All components of the container school are pre-designed and produced in the factory. And then transported to the site for installation. These containers for schools integrate electrical equipment, lighting, doors and windows, and floor coverings. Installation can be achieved on a flat piece of land.
Wall: The interior and exterior walls of the sandwich panel are made of high galvanized steel plates. We offer three different types of insulation materials: rock wool, polyethylene, and polyurethane (sandwich panel insulation thickness ranging from 50 to 100mm). The type and thickness of insulation materials depend on the requirements of the customer’s project.
Roof: High galvanized steel roof structure. Cover layer: High galvanized color steel plate, 50mm insulation material.
Door: The standard 20 ft container school adopts steel fireproof doors. Additional option: Steel external anti-theft door, which can prevent illegal elements from invading and increase installation performance; Medium-sized combination schools can also choose electric glass doors. We offer multiple types of external doors depending on your needs.
Windows: Standard school containers use PVC windows. Additional options: Aluminum double-layer glass windows, aluminum up and down sliding windows. The thickness of the aluminum material and the type of glass can be selected according to project requirements
Floor: equipped with fireproof board, with a PVC leather covering layer. Can meet the needs of most regions. If the environment is relatively humid, other materials can be chosen.
Electricity: Provide the basic electrical system. Including lighting, sockets, etc.
These specifications are based on the configuration of standard container houses. If you have customization needs, you can directly contact us to obtain customized designs.
20ft Detachable Container House Diagram Flat Pack Container House
Detachable container house: With flexible dimensions, modular units of different specifications and materials can be customized according to customer needs. The standard size is 3x6m, and standardized module units improve production efficiency. In addition, this type of modular container unit is disassembled for transportation, and each sea container can accommodate more units, reducing transportation costs.
Flat pack container house: The size is fixed, and the top and bottom have been pre-installed in the factory, reducing the difficulty and time of on-site construction and reducing manual labor costs. Due to the overall packaging and containerization, the size is relatively small and can only reach 2.4x6m.
container schools design
You can view our container school designs below to learn more.
At K-HOME, our promise is not limited to the building structure but includes the container house design. We understand that every school is unique. They have different educational philosophies, and the design should be different.
Considering the high customization in the container school design, we emphasize communication to understand your true ideas. This allows us to customize every aspect according to your specific needs. Whether you need extra classrooms or new learning spaces, we can use our expertise and resources to turn your ideas into reality. In addition, school containers can adapt to various geographical environments, whether urban or remote rural areas, they can ensure equitable educational facilities and provide a safe learning environment.
At K-HOME, our design experience includes floor plans and 3D renderings. Imagine! How reassuring it would be to see the full appearance of the building before construction begins! Contact K-HOME to make your vision a reality.
10 container classroom Layout ideas for the container schools
The K-HOME prefabricated container modules offer unparalleled flexibility in configuring diverse classroom sizes, tailored to the number of students you need to accommodate. With various layout options at your disposal, you can easily adapt to your specific requirements of prefab school buildings.
36㎡ Prefab container Classroom Layout for 12-21 students
Typically, two prefabricated detachable container units seamlessly integrate into a compact 36-square-meter prefab classroom, perfect for accommodating 12 to 21 students, making it ideal for small-scale education.
36m² Prefab Classroom For 12 Students 36m² Prefab Classroom For 14 Students 36m² Prefab Classroom For 18 Students 36m² Prefab Classroom For 21 Students
54㎡ Prefab container Classroom Layout for 20-30 students
For a more spacious learning environment, three prefabricated container units can be combined to create a 54-square-meter medium-sized classroom, catering to 20 to 30 students simultaneously. As the tiered classroom or auditorium with folding chairs, effortlessly hosting up to 48 students. This layout is particularly popular among educators, as it can save educational resources and give students enough attention. Compared with the small prefabricated 36 square-meter classroom, this medium-sized classroom also provides students with more space for group activities.
54m² Prefabricated Classroom For 20 Students 54m² Prefabricated Classroom For 24 Students 54m² Prefabricated Classroom For 24 Students 54m² Prefabricated Classroom For 28 Students 54m² Prefabricated Classroom For 30 Students 54m² Prefabricated Classroom For 48 Students
72㎡ Prefab container Classroom Layout for 36+ students
Scaling up further, four prefabricated container modules harmoniously unite to form a spacious 72-square-meter large classroom, capable of accommodating 36 to 49 students comfortably. As a tiered classroom with folding chairs, its capacity expands to an impressive 64 students or more, making it an ideal choice for larger gatherings or more dynamic teaching styles.
72m² Prefabricated Classroom For 36 Students 72m² Prefabricated Classroom For 49 Students 72m² Prefabricated Classroom For 64 Students
At K-HOME, we understand that every educational space is unique. If you have specific design requirements or visions in mind, don’t hesitate to reach out to us. Our dedicated team of professional designers is ready to offer complimentary design services, ensuring that your classroom not only meets but exceeds your expectations.
Applications and Market Interest for School Containers
The flexibility of Container schools makes them reasonable for many applications and market requests.
Rural and Remote Areas: In areas where traditional educational materials are limited, container schools offer a quick and practical solution. They can be easily installed to provide education to underserved communities, solving any gaps between urban and rural education.
Urban Settings: In thick metropolitan regions, land is a scant asset. School containers can be developed on little impressions or even on parking structures, expanding the utilization of accessible space. Their particularity likewise takes into account simple development or reconfiguration to meet changing instructive necessities.
Disaster Relief: Container schools are essential in disaster relief projects. They can be quickly installed to provide short-term educational facilities for displaced students, ensuring that their learning is not disrupted at a critical time.
Private and Contract Schools: Private and sanction school frequently looks for creative ways of separating themselves and give remarkable learning conditions. Container schools offer a versatile, flexible environment that can attract students and parents seeking an alternative educational experience.
Transportation and Assembly of Container van house
Our assembled container van houses are prefabricated in factories. They are delivered to your construction site by shipping containers. These containers are packed in bulk and installed on-site. This method of transportation avoids damage to container houses during transportation. And saving customers a lot of transportation costs. One 40HQ container can load 11 standard-sized container houses.
Our prefab container vans are detachable. All components do not need to be welded, just bolted together. This installation method usually takes only a short time to complete the installation, saving manpower and construction costs, and meeting the needs of rapid deployment.
Packing and transportation
how to install a 20ft container van house ?
K-HOME Container School Supplier
As a leading container school supplier in the industry, we adhere to the development concept of efficiency, flexibility and sustainability. Every innovative breakthrough is a manifestation of our deep understanding of the prefabricated housing field.
K-HOME’s container schools, crafted from thickened steel and rigorously designed for stability & safety, undergo stringent quality control throughout production, adhering to the highest standards. Their modular design ensures swift on-site assembly, expediting construction timelines to allow for a swifter focus on business development. Our cost-effective solution compared to traditional methods not only saves resources but also offers full customization in size, layout, decoration, and functionality, tailored to your unique needs.
K-HOME not only provides high-quality container school products but also has a professional pre-sales consultation, in-sales service, and after-sales support team. No matter which stage you encounter problems, we can respond quickly and provide you with the most considerate solutions. We believe that only by truly being customer-centric can we win your long-term trust and support.
Frequently Asked Questions
Related Products
SEND A MESSAGE

