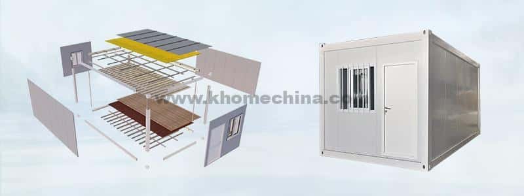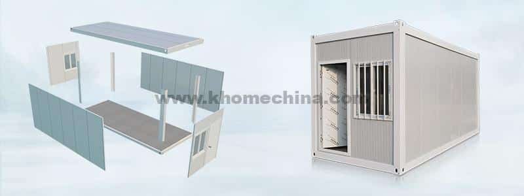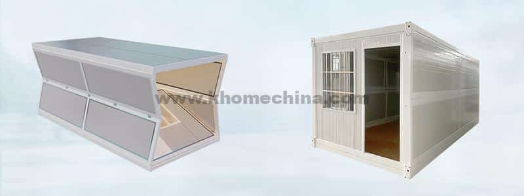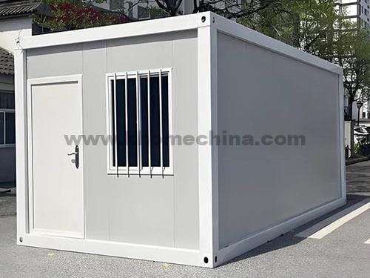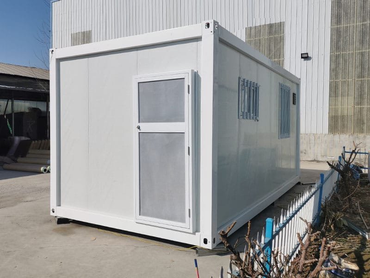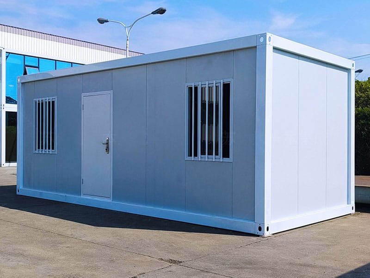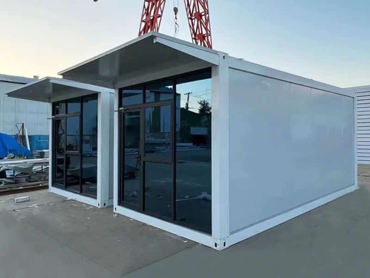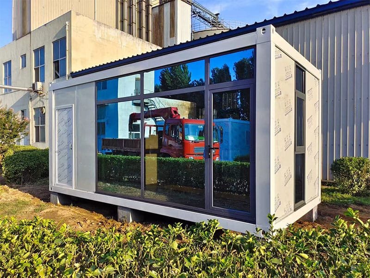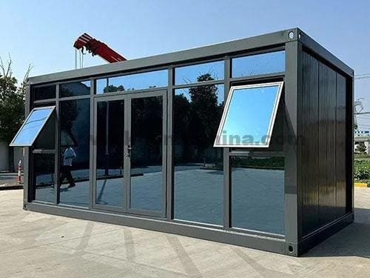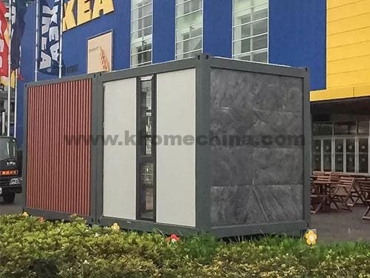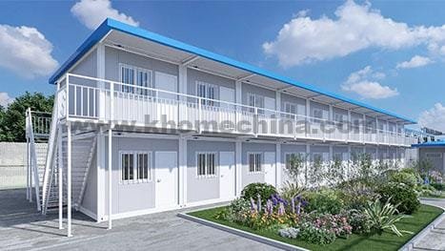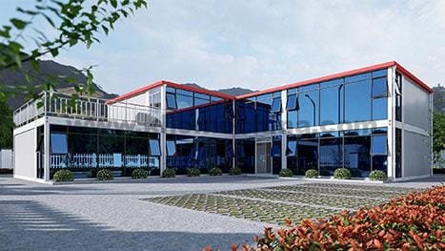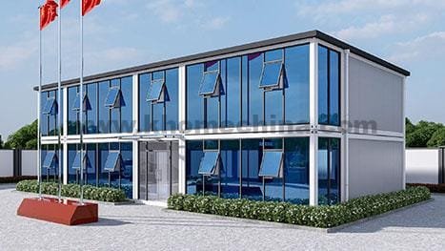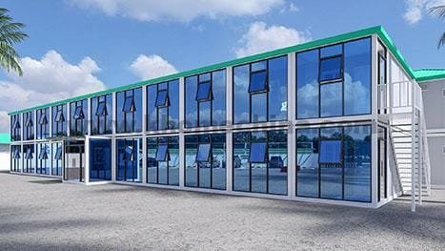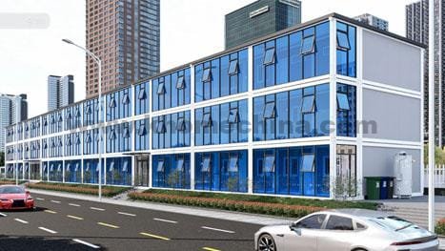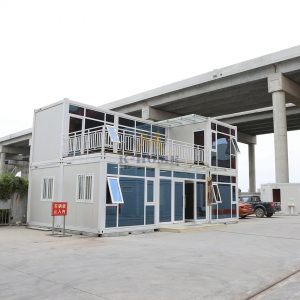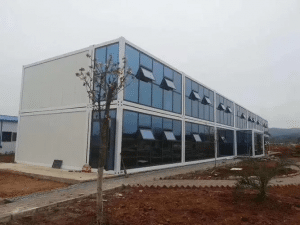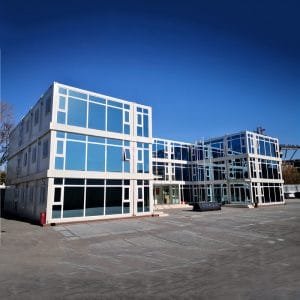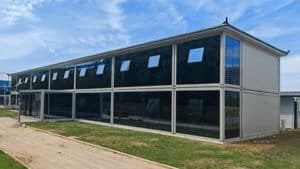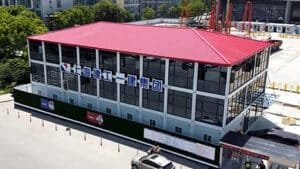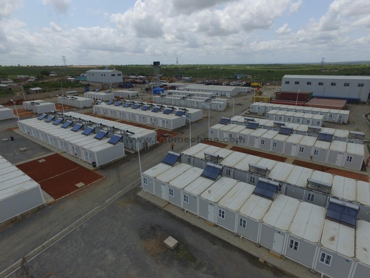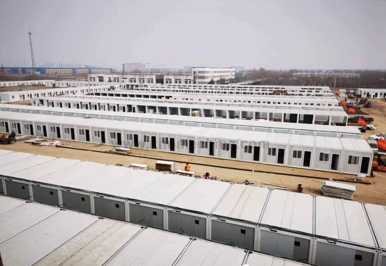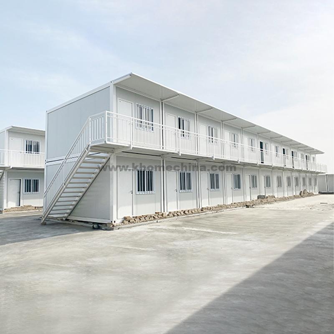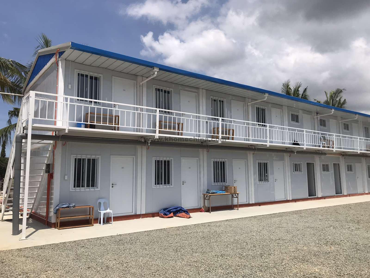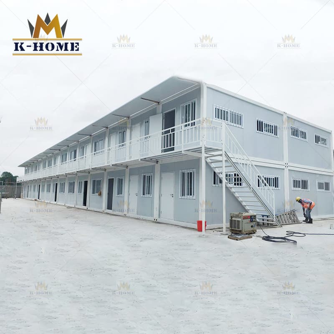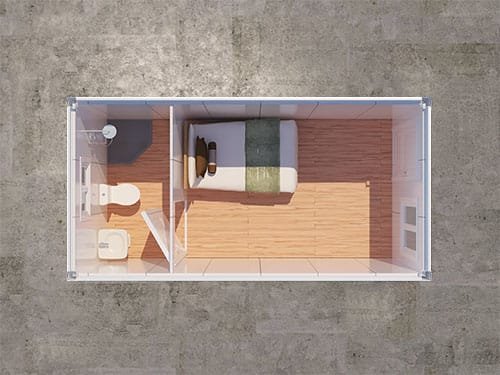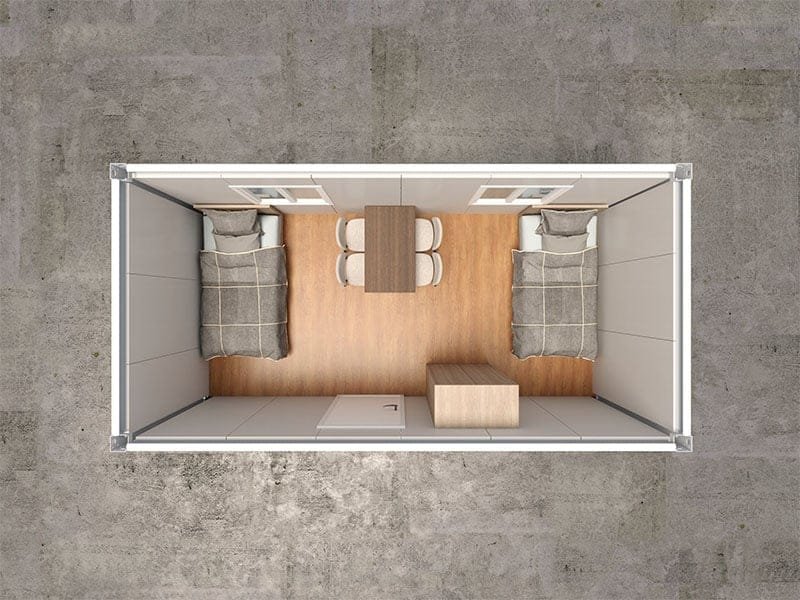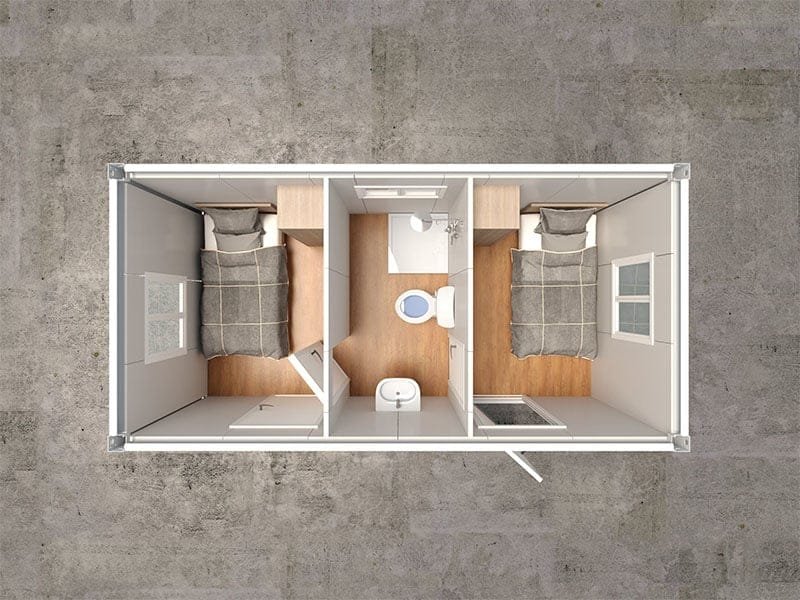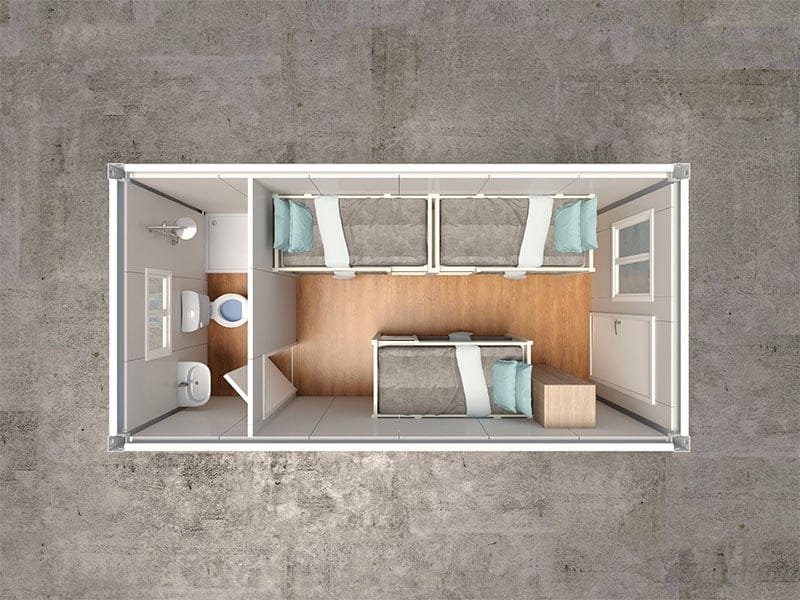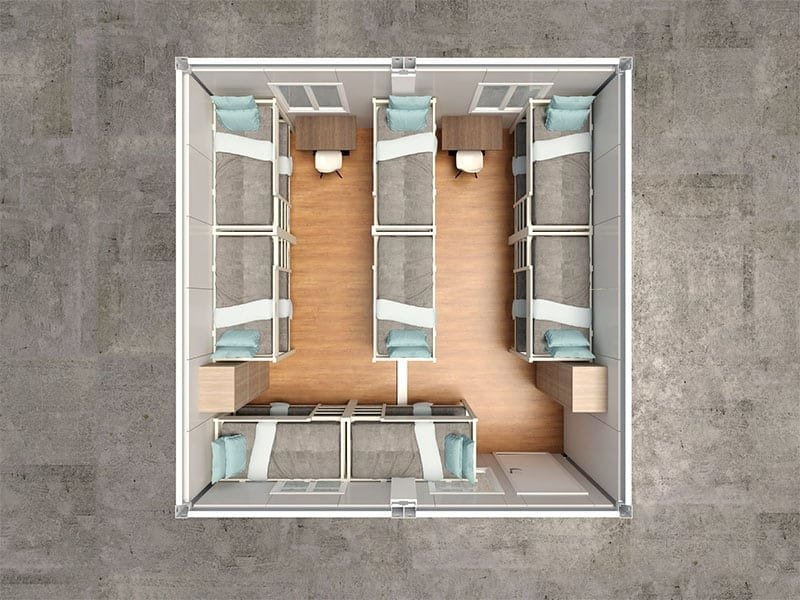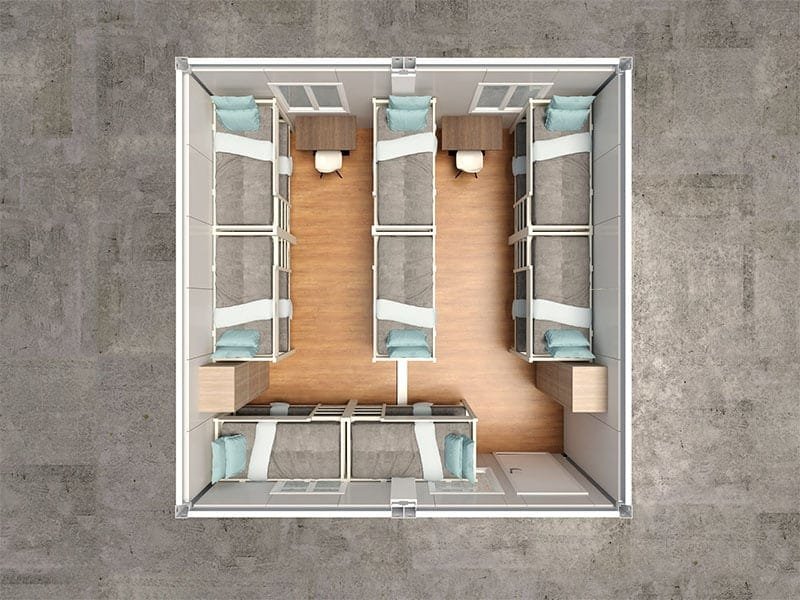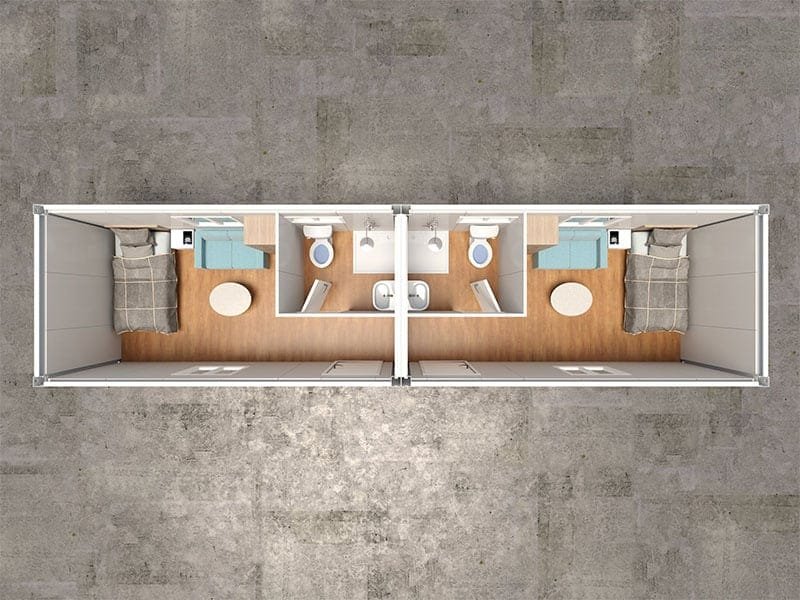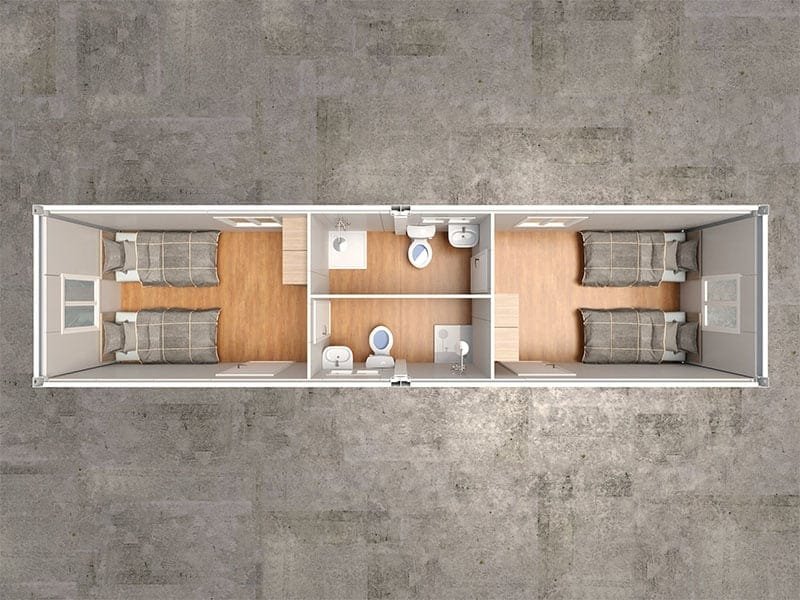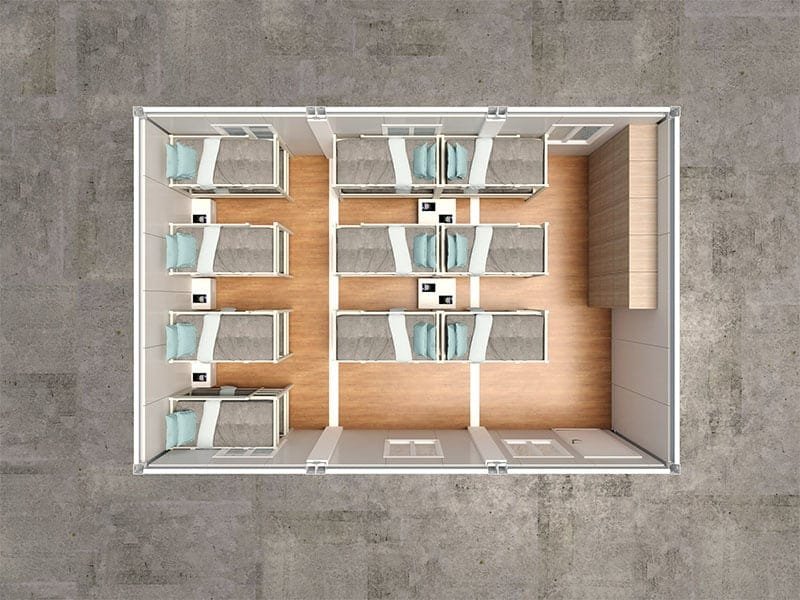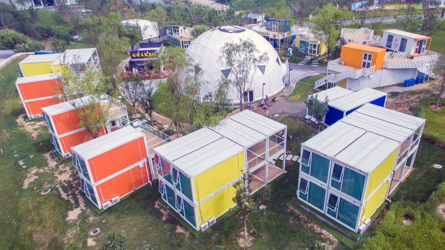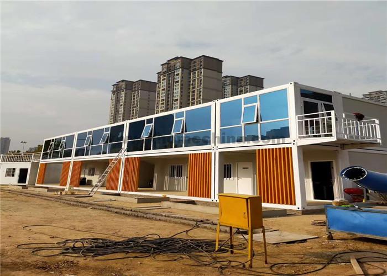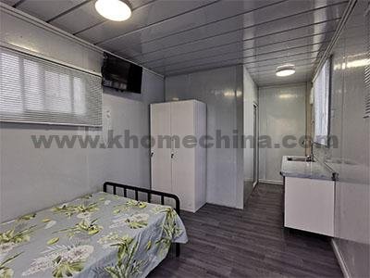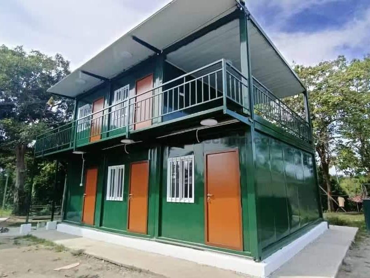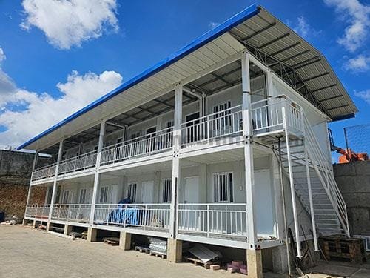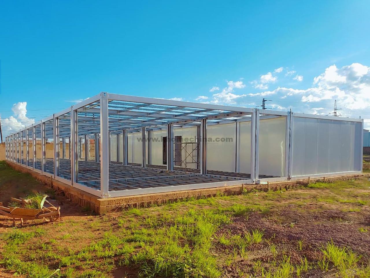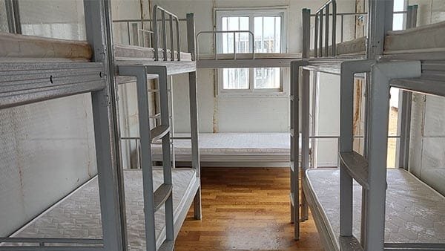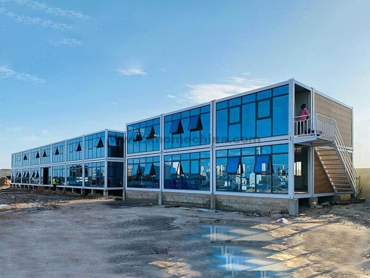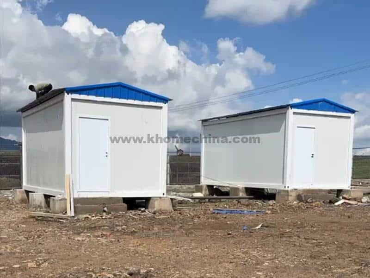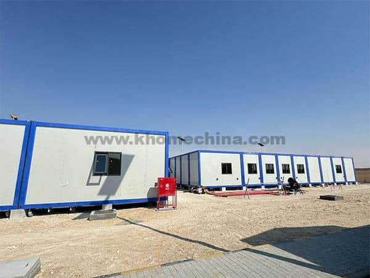Container House Design
Container house plans / Container home designs / Container van house design / container ideas / container floor plans / Container cabin plans
Container House Design
When embarking on a container house design, the initial decision revolves around selecting the right type and size of container unit. K-HOME offers diverse container housing options, each with unique features that cater to different customer needs. Identifying your primary needs is essential: are you looking for a long lifespan, a rapid installation process, or customized dimensions?
So, what are your primary needs? Share your intended usage with us, and we’ll recommend the most suitable container house unit for your needs, along with a complimentary design service tailored to your specifications.
Container House Unit Design
The detachable container house, known for its flexibility, is the most adaptable design. Their parts-based transportation allows for customization to fit your specific needs. These houses offer the most stable structural design and multiple customization options, but installation tends to be slower than other options.
The folding container house, on the other hand, offers the fastest installation speed. However, they have a shorter lifespan and are not suitable for harsh environments, such as areas with strong winds or heavy rainfall.
The flat-pack container house represents a hybrid solution, it strikes a balance between the two. They offer faster installation than the detachable container house and a longer lifespan than the folding container house. They also possess the same sturdy structure and durability as the detachable container house. However, their dimensions are subject to shipping container restrictions, limiting the extent of customization compared to detachable container houses.
Many customers have questions about the differences between detachable containers and flat-pack containers, such as frame structure, installation methods, and transportation costs. We have outlined the key differences between the two in detail for you. Click this link “https://khomechina.com/blog/detachable-containers-vs-flat-pack-containers.html” to quickly understand the difference between the two and help you make the right choice.
20ft container house design
The standard 20-foot container measures 3 meters (width) x 6 meters (length), providing about 18 square meters of practical space. Its exterior is usually designed in classic white, with rock wool sandwich panel walls to ensure good thermal insulation, fireproofing and sound insulation. The basic configuration includes a reasonable layout of 1 door + 2 windows to ensure ventilation and lighting, and a pre-installed basic power system to meet lighting and basic electricity needs.
As a professional prefabricated container house supplier in China, we provide two flexible solutions: standardized structure and customized structure.
The standardized structure adopts a replicable modular design to ensure rapid production and efficient installation, which is suitable for projects with limited budgets or tight schedules.
The customized structure can be customized on demand from size adjustment, exterior color matching to internal layout, perfectly matching commercial, residential or special scene needs.
Whether it is a standardized solution that pursues economical and efficient solutions or a customized design that requires unique functions, we can provide a one-stop service from drawings to implementation to help you create an ideal modular container space.
2-storey container house design
The core of container houses lies in their modular structure, which can be flexibly stacked horizontally and vertically like giant building blocks. Standard container units can be arranged vertically to build a 2-story or 3-story structure. Based on the consideration of house stability and living safety, we professionally recommend that the height of container buildings should not exceed three stories to ensure that the foundation of your project is solid and reliable.
Regarding the design of two-story container houses, we provide you with solutions that combine standardized efficiency with highly personalized customization. You can set up external or internal stairs, you can set up a secondary slope roof to optimize drainage and shape, you can set up corridor containers to increase space utilization, you can also add external cladding, perfectly match the project attributes and aesthetic needs, etc.
No need to rely on imagination alone! Choose our professional container house design service, you only need to clearly inform your needs, and the experienced design team will immediately provide you with a free exclusive design plan. This includes accurate and detailed CAD floor drawings and intuitive and vivid 3D renderings. We are committed to providing tailor-made design solutions so that you can clearly preview the full picture of the project before the house is officially built. Only when you see it with your own eyes can you feel at ease!
Two-storey container house Two-storey container house with terrace Two-storey container house with slope roof Two-storey container house with corridor container
Container Office Design
Our container offices are designed to provide a modern and professional workspace that meets your business needs. The sleek glass curtain walls allow for plenty of natural light, creating an open and inviting atmosphere. You can choose from black or white frames to complement your office’s overall aesthetic.
For added functionality, consider incorporating a walkway container unit into your glass curtain wall container office design. This creates a convenient space for outdoor meetings, lunches, or breaks, fostering a more collaborative and relaxed work environment.
Our team of expert designers will work closely with you to create a tailored container office layout that maximizes space and efficiency. Whether you need individual offices, open-plan workstations, or a combination of both, we have the expertise to create a container workspace that meets your specific requirements.
In addition to the structural design, we also offer a comprehensive range of office furniture, including desks, chairs, cabinets, and more. This allows you to create a complete container office solution that meets your needs and budget.
Container office building exterior design drawings
Container office building exterior
container office unit design floor plan
20′ container office with bathroom 20′ container office for 2 person 20′ container office for 1 person 10′ container office for 1 person
Container dormitory Design
When making your container dormitory design, K-HOME takes into account every detail to ensure a comfortable and functional living space tailored to your specific needs. We start by assessing your land area, occupancy requirements, and overall vision to create a bespoke design. One of the key features of our latest container house designs is the integration of rainwater drainage systems into the support columns. This innovative approach ensures that water is efficiently directed away from the structure, protecting it from damage and extending its lifespan.
For areas with extreme weather conditions, such as high temperatures or heavy rainfall, we recommend opting for a double- or quadruple-pitched roof container house design. This roof design not only improves insulation, keeping the interior cool and comfortable, but also provides superior drainage, preventing water accumulation and potential leaks.
In terms of interior layout, you have the flexibility to choose between private bathrooms in each container unit or communal facilities located strategically within the living container dormitory complex. However, for maximum convenience and ease of construction, we highly recommend constructing bathrooms and showers in a separate, standalone ablution container building. This allows for easier maintenance and modifications, ensuring that your containers remain functional and up-to-date.
container accommodation unit design floor plan
Modern Container House Design
If you’re looking for a contemporary twist on container house design, K-HOME offers a wide range of customization options to bring your vision to life. From colored frames and wall panels to decorative panels in various widths, colors, and patterns, we have everything you need to create a unique and stylish container house.
While some of our customization options are subject to minimum order quantities, we understand that every project is unique. Therefore, we encourage you to explore alternative options such as painting or decorating your container building after installation. Many of our customers have achieved stunning results by adding personal touches and DIY modifications to their container houses.
No matter what your vision is, K-HOME is committed to providing you with the highest quality container housing solutions. Our team of experts will work closely with you to ensure that your project is completed on time, within budget, and to your satisfaction.
Container House Design Solutions-Matching Project Needs and Environmental Challenges
In the design and construction process of container houses, we are well aware that there are significant differences in climate conditions, wind pressure loads, seismic requirements, and functional requirements of office/living scenarios in different regions. K-HOME always adheres to customer needs as the core, and through in-depth communication and professional evaluation, creates safe, compliant, cost-effective and personalized container house solutions for each project.
Our design process begins with a detailed demand survey with customers, including environmental parameter analysis of the project location (such as wind speed, snow load, geological conditions, etc.) and usage scenario planning (office, residence, commercial, etc.). Based on these key data, our team of engineers will combine industry standards and innovative design concepts to provide optimization solutions that take into account structural safety, functional practicality and cost-effectiveness.
From load calculation, material selection to space layout, K-HOME controls every detail throughout the process to ensure that your container house not only meets local building standards, but also perfectly adapts to actual use needs. We promise: to use professional design capabilities and rich project experience to help you obtain the highest quality container building solutions at the best cost.
SEND A MESSAGE

