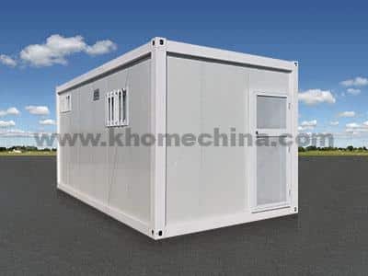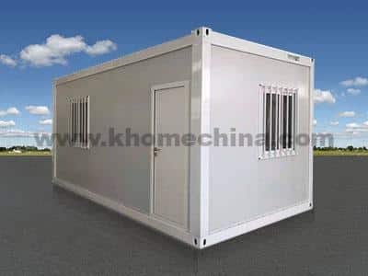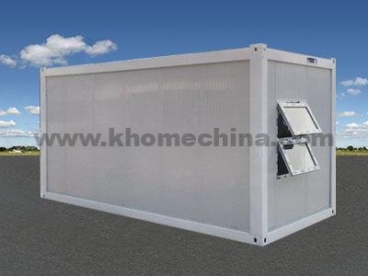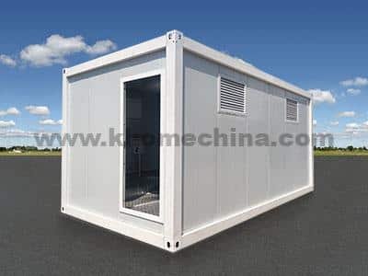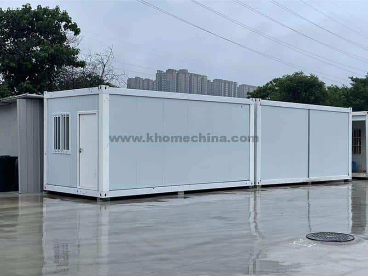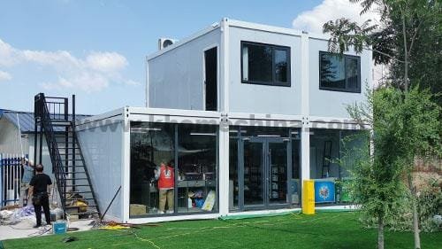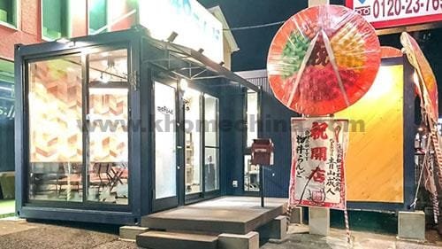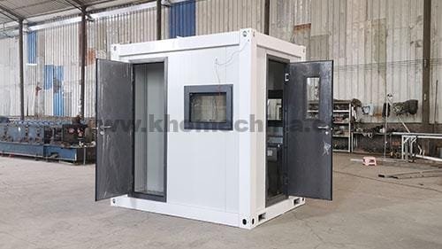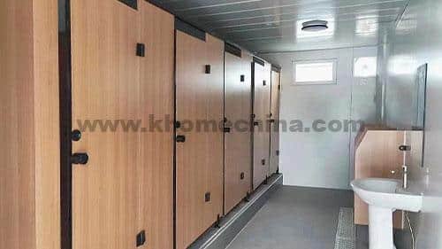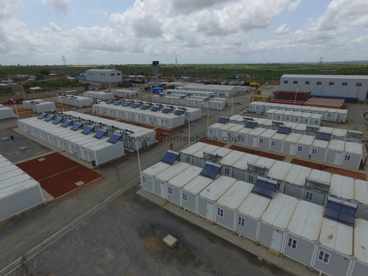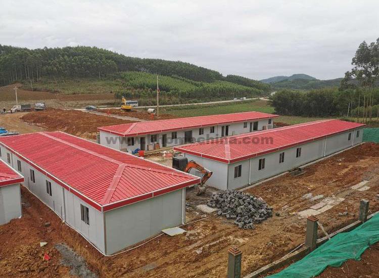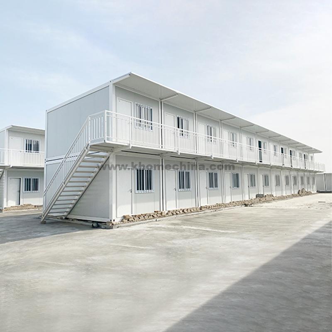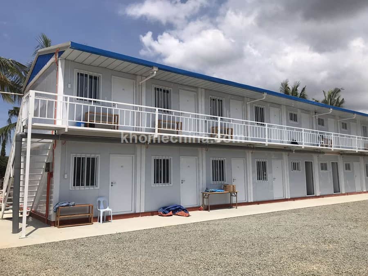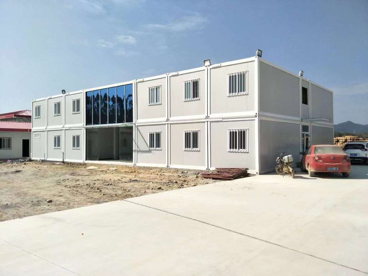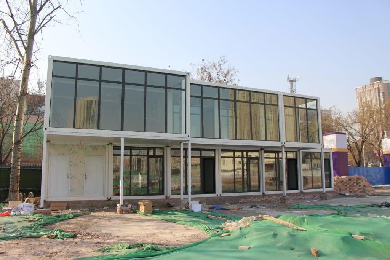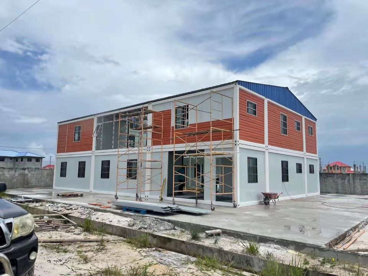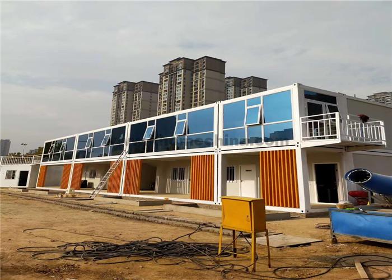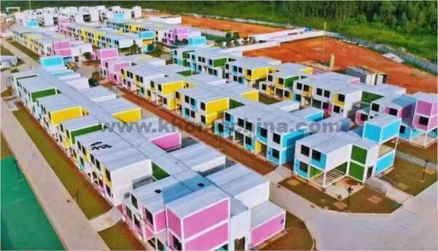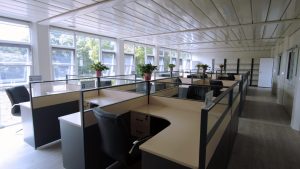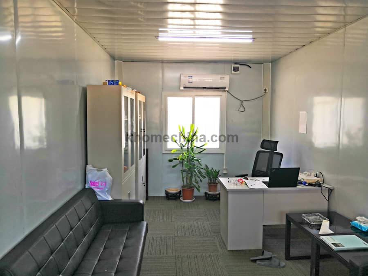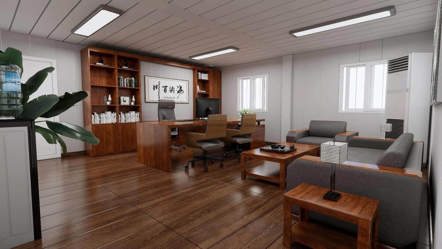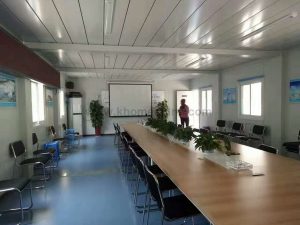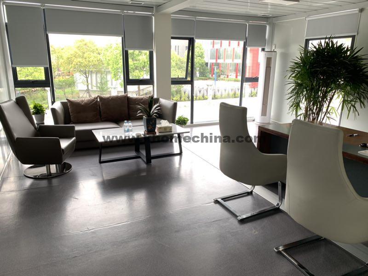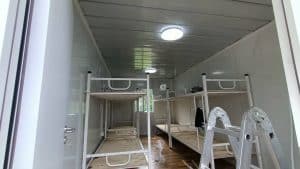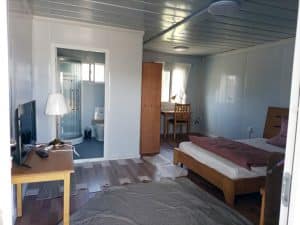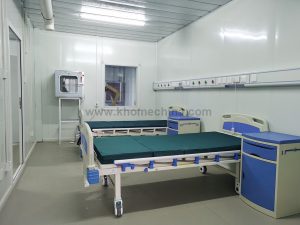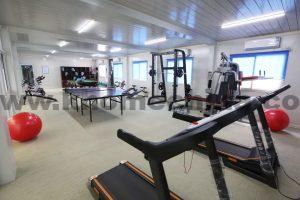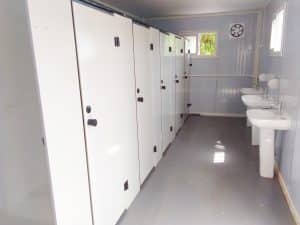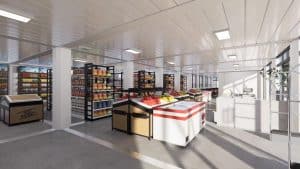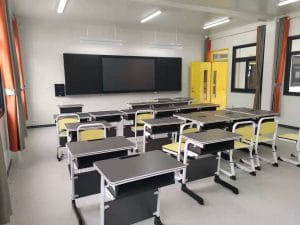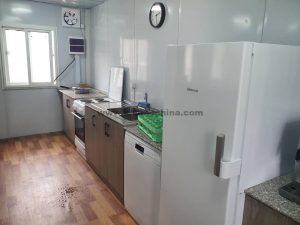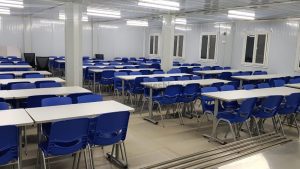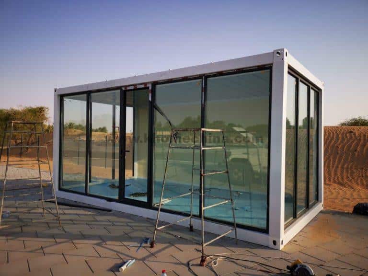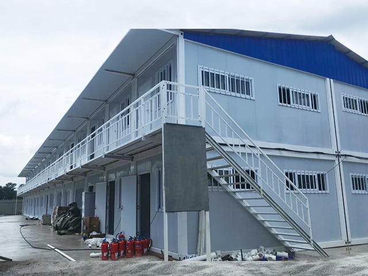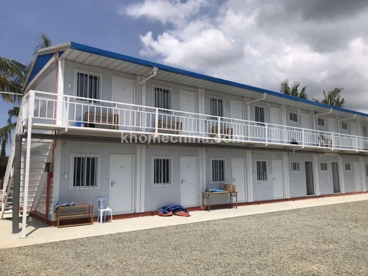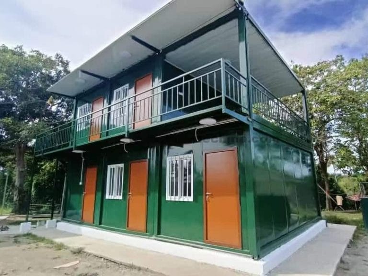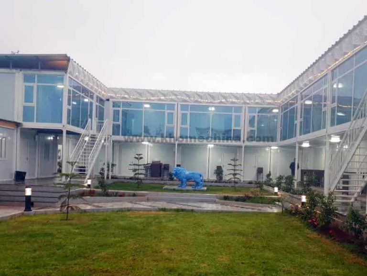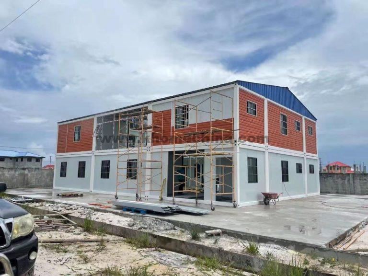Prefab Modular Container
Modular Containers / modular container homes / modular office container / container modular house / container modular homes
What is a modular container?
The modular container is usually a standard prefab container unit, and the key feature of the modular container house is usually constructed by modular size. They can easily integrate into a larger system or structure through combination. The most common is a 20-foot container with high portability. Standard container size and design make it relatively easy to modify and convey various purposes. These standardization modular prefab containers can be easily stacked, transported, and built. K-HOME Modular containers provide flexible and effective temporary structures, mobile businesses, offices, and modular housing solutions.
Prefabricated Container Detachable Container Flat Pack Container Flat Pack Container house Construction Site Container Prefab Toilet Container Foldable Container House Customized Prefab Container Prefab container for sale Portable Cabins With Porch
Modular Container Systems
Modular Container Systems is a highly flexible, customizable, and versatile prefabricated temporary housing solution suitable for various application scenarios. The modular container system is designed as standardized modular units that can be combined and split according to actual needs to meet the spatial requirements of different scenarios. The module units are connected through standardized connectors to form a stable overall structure. K-HOME recommends three commonly used prefabricated container units:
Detachable container house: With flexible dimensions, modular units of different specifications and materials can be customized according to customer needs. The standard size is 3x6m, and standardized module units improve production efficiency. In addition, this type of modular container unit is disassembled for transportation, and each sea container can accommodate more units, reducing transportation costs.
Flat pack container house: The size is fixed, and the top and bottom have been pre-installed in the factory, reducing the difficulty and time of on-site construction and reducing manual labor costs. Due to the overall packaging and containerization, the size is relatively small and can only reach 2.4x6m.
Folding container house: with fixed dimensions and fixed door and window positions, almost all installation steps have been completed in the factory. When you receive the goods, you only need to connect the walls to each other, and the size is also 2.4x6m. Greatly reduces installation difficulty and labor costs. However, such a design requires all layouts to be determined before production and cannot be arbitrarily changed, resulting in low flexibility.
Regardless of the prefab container house design, the frame is composed of steel, and sandwich panels are used as the enclosure. The appearance similarity is high and the area difference is not significant. It is a modular design, and this modular container system is easy to expand and move, making it a high-quality choice for your temporary construction. Please contact K-HOME for your exclusive plan.
modular Cabin container for offices,dormitory,restroom,guard house and so on
Modular containers can be created for a variety of purposes, and they provide cost-effective temporary solutions. The reason why these prefabricated containers are called “modular” is that they are a rectangular structure that can be transformed, spliced and stacked to form a variety of spatial structures. At the same time, prefabricated containers have a fast construction speed and are more suitable for temporary buildings, emergency rescue, mobile offices, temporary medical facilities, construction site dormitories, exhibition venues and other scenarios. Since container houses are made of steel materials, they are sturdy and durable and can meet basic building requirements such as fire prevention, waterproofing and insulation. In addition, the transportation and installation of modular containers are also very convenient. They can be delivered to the area in shipping containers or transported as a whole by truck loading. Prefabricated modular containers can be quickly deployed to remote areas or in emergency situations, greatly shortening the construction period. This efficient, flexible and economical feature makes it the first choice in the construction of modern buildings and temporary facilities.
modular container restaurant prefab warehouse container
Modular Container Buildings
Modular Container Buildings, It is a building form that uses prefabricated containers as basic building units for assembly. As a building module, containers have uniform dimensions and specifications, making them easy to produce, transport, install, and disassemble. Construction site container has relatively low costs, short construction cycles, and can quickly respond to market demand. These container modules can be used individually or combined into multi story, multifunctional building systems.
Modular container buildings have broad application prospects in multiple fields, including temporary on-site accommodation, temporary office spaces, temporary commercial facilities, etc. These buildings require rapid construction and demolition, and modular container buildings can meet this demand. You can use basic modules for combination, or customize design and decoration, such as adding glass walls, adding external decorative panels, spraying and painting, etc. In recent years, some hotels, apartments, and other buildings have also begun to use containers as building materials. Creative Space: Container architecture has become a creative space for many artists and designers due to its unique appearance and flexibility. For example, some art exhibitions, internet famous streets, etc. will use containers to build scenes.
modular Prefab container design and installation
Imagine being able to visualize the design of your modular container house before installation through CAD drawings and 3D renderings – it’s an exciting prospect! And now, with K-Home’s personalized design service, you can guarantee that your unique needs and preferences will be met. Our team of professional designers offers a wide range of customized options to ensure that your tiny home is perfect for you. Don’t wait any longer, contact K-Home today for an exclusive cabin container house design that’s sure to exceed your expectations!
Two-storey container house Two-storey container house with terrace Two-storey container house with slope roof Two-storey container house with corridor container office container floor plan dormitory container floor plan canteen container floor plan toilet container floor plan
How to install the Modular Container step by step?
We offer various cabin container homes tailored to meet diverse customer demands. Our most popular options include detachable cabin container houses and flat-pack cabin container houses. The detachable version is wider, measuring 3 meters, compared to the flat-pack container house. As all the detachable container components can be disassembled, multiple sets can be configured into shipping containers to reduce transportation expenses, making it ideal for customers looking to minimize shipping costs. If you’re looking to save time, the flat-pack container houses, which come in a narrower 2.4-meter width, may be a more suitable option. The convenience of pre-installed roofs and bottoms in the factory provides onsite assembly, allowing for time and cost savings during the installation process. Both types of cabin container houses offer a comfortable lifestyle for residents. We ensure to provide the most cost-effective and efficient solution tailored to your individual needs and budget.
K-HOME prefab modular container solutions
K-HOME prefab modular container solutions is an efficient, flexible, and sustainable building solution widely used in various temporary or long-term residential, office, and special needs scenarios. It can provide temporary accommodation and office space for construction workers, improve construction efficiency and reduce construction costs. Provide quick temporary shelter and rescue facilities in the event of natural disasters or emergencies. It also serves as a temporary accommodation facility for resorts or tourist attractions, providing visitors with a unique accommodation experience. Providing temporary camps and office spaces for rapid deployment of the military can enhance their mobility and combat capabilities. In remote areas, temporary classrooms, dormitories, or wards can be provided for schools or medical institutions to alleviate the shortage of educational or medical resources. They can be separated, expanded, and spliced as needed to meet the usage needs of different environments.
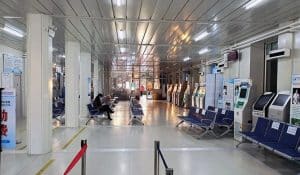
Container hall >>
Prefabricated Modular container house projects show
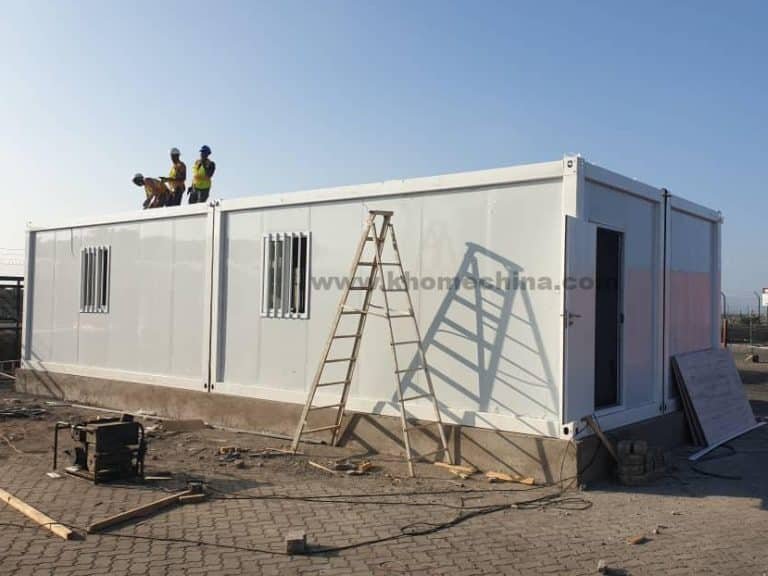
Modular container in Djibouti
Learn more >>
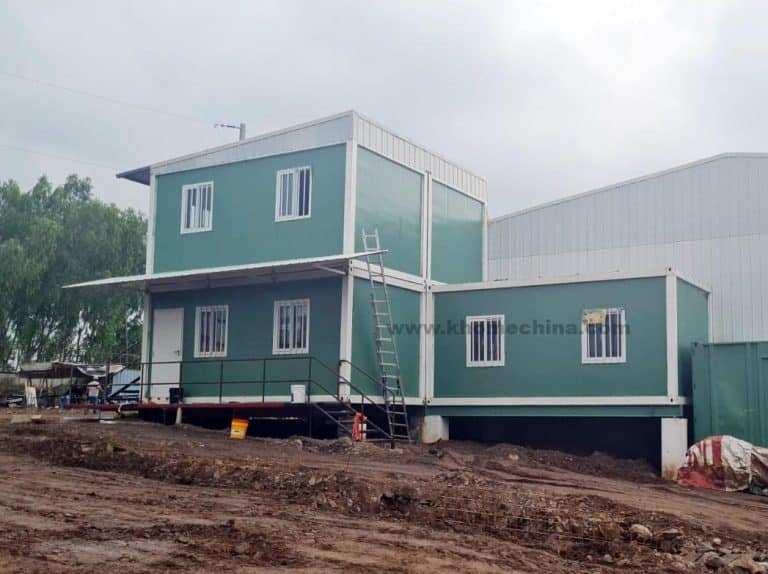
Modular container in Guatemala
Learn more >>
SEND A MESSAGE


