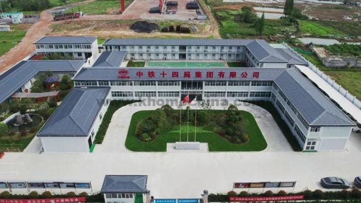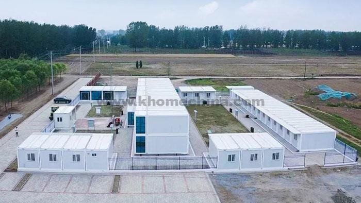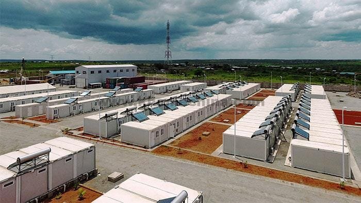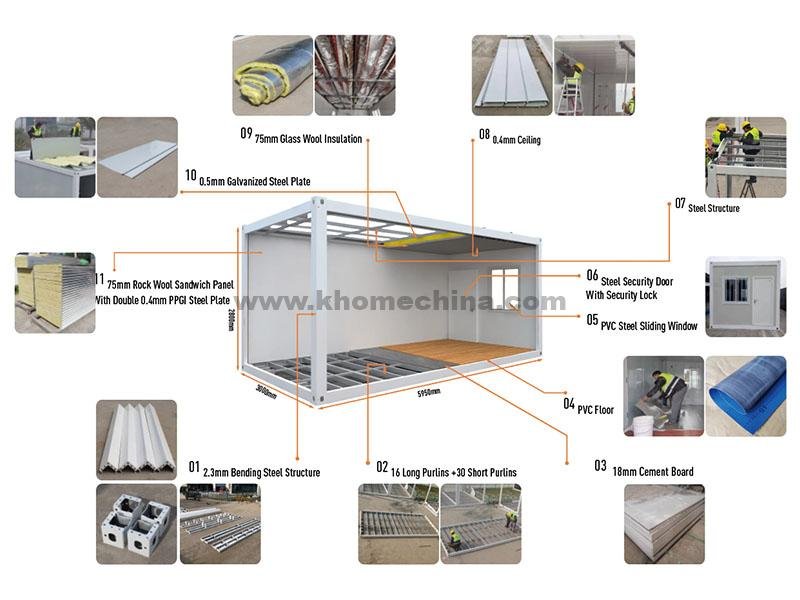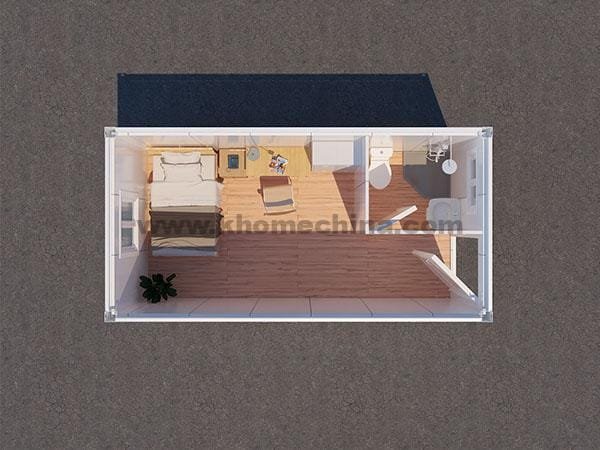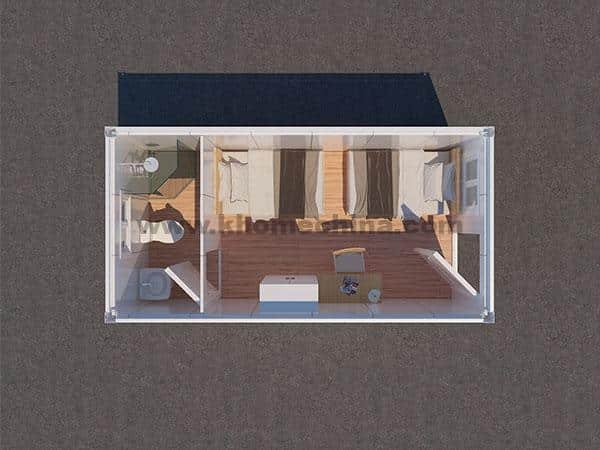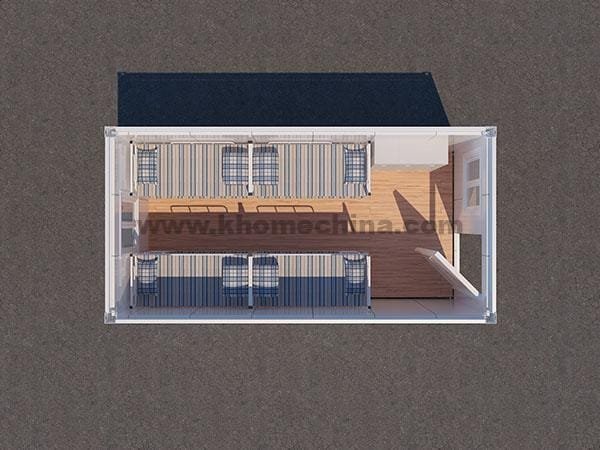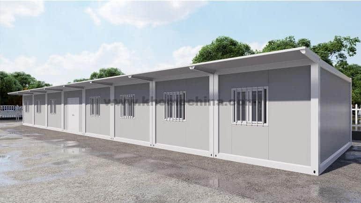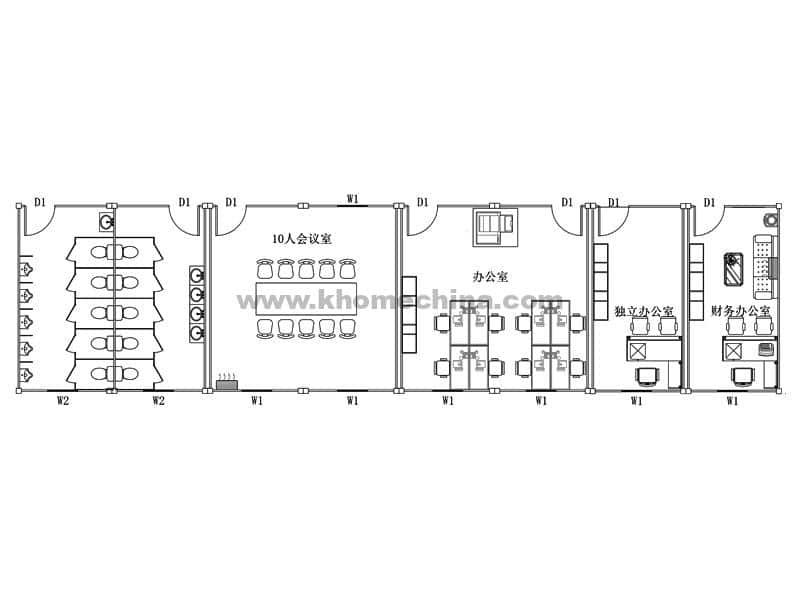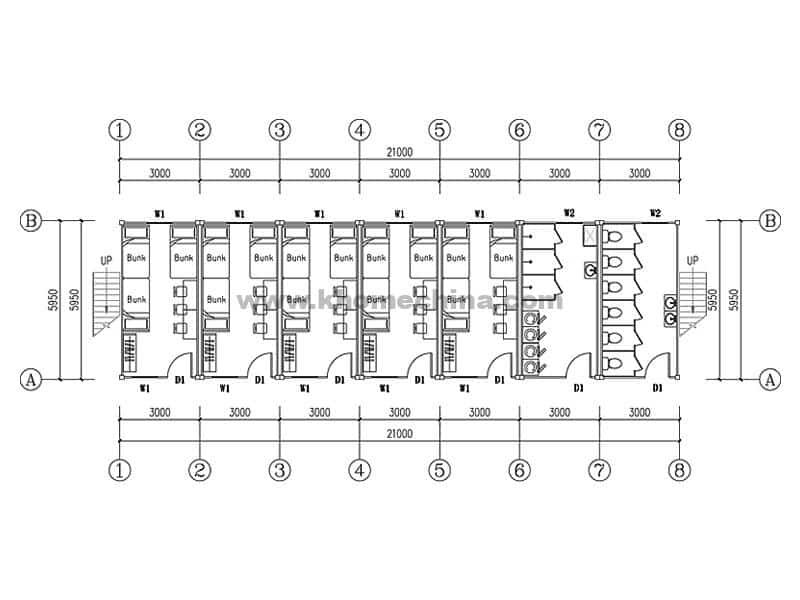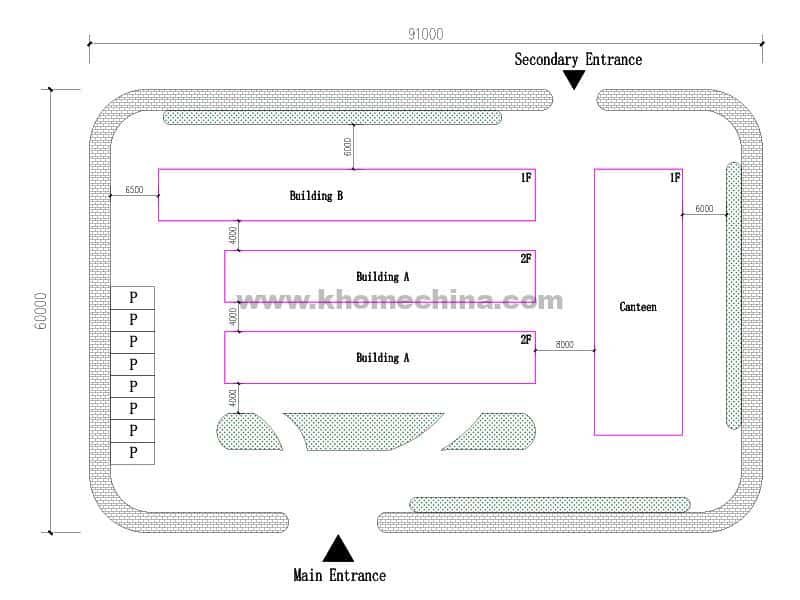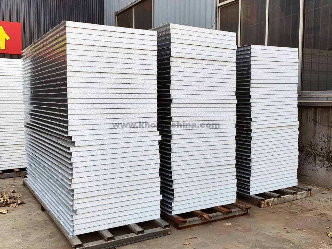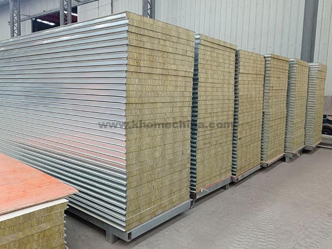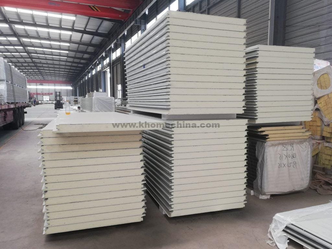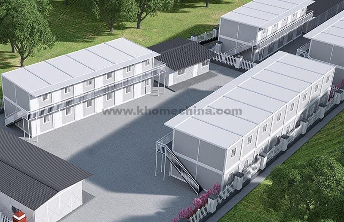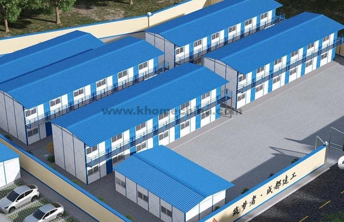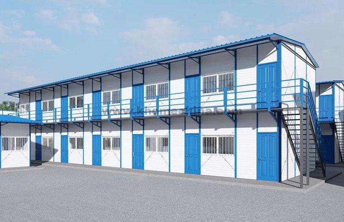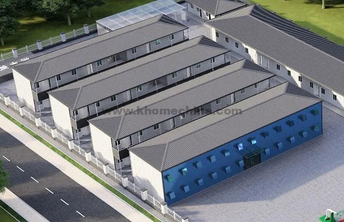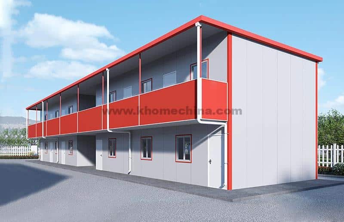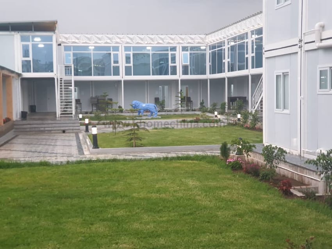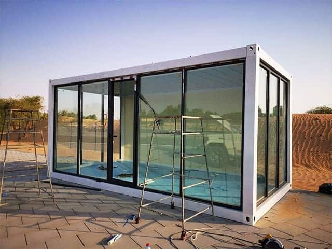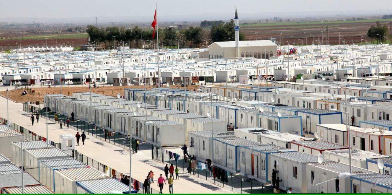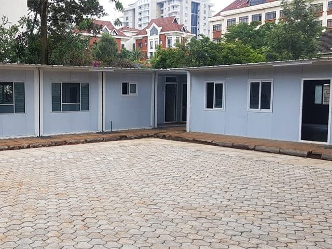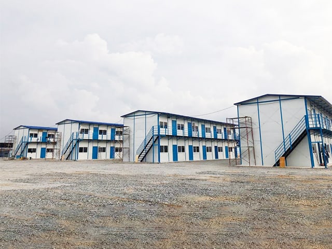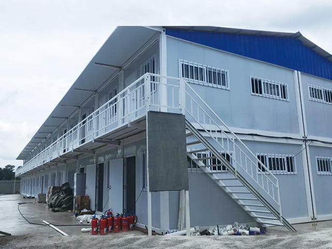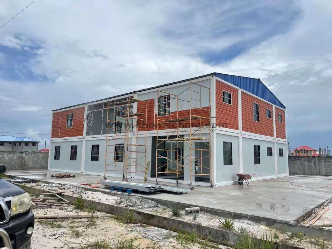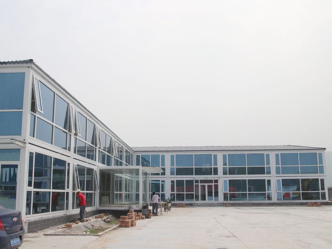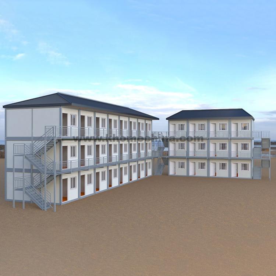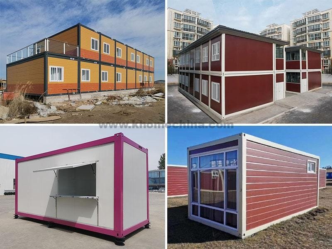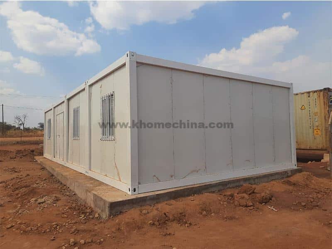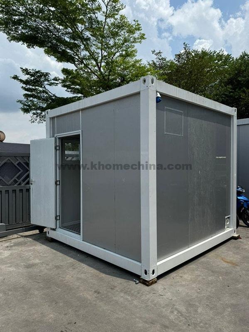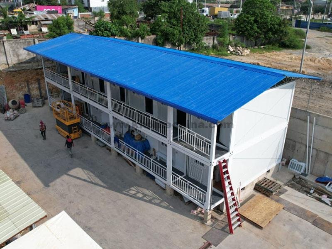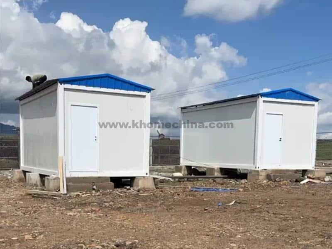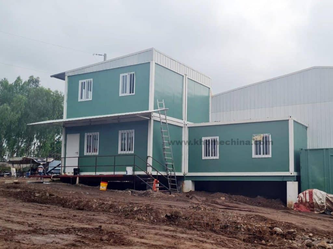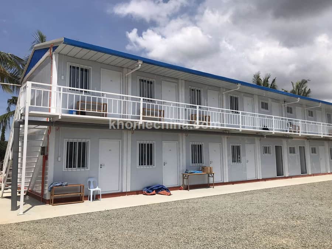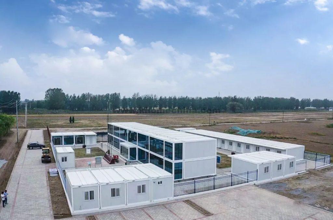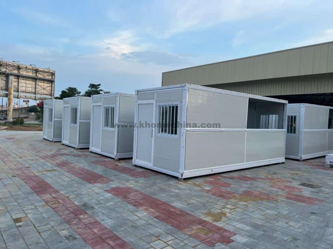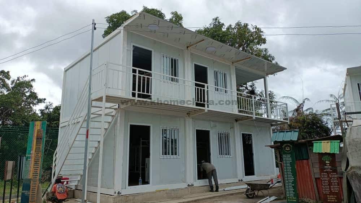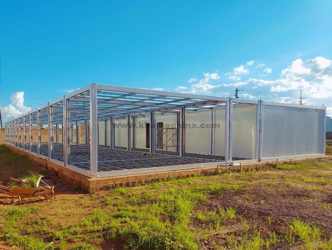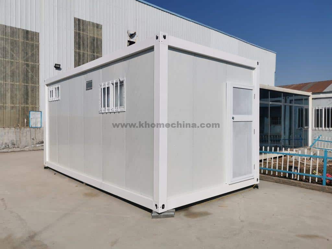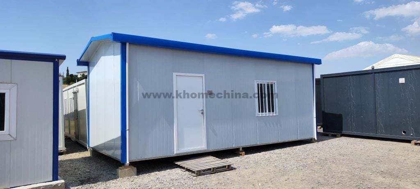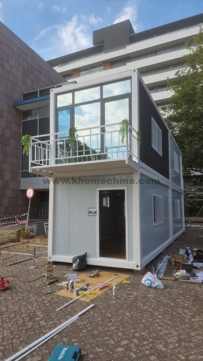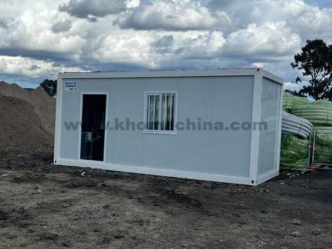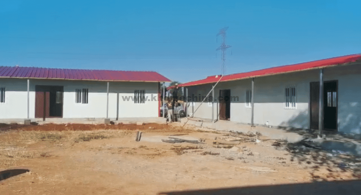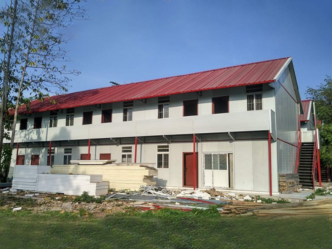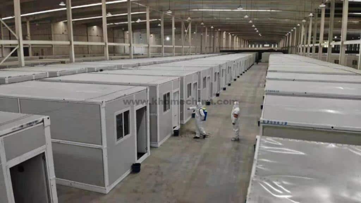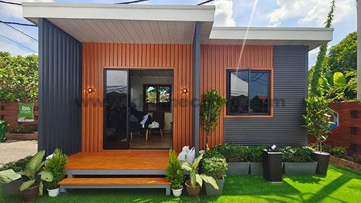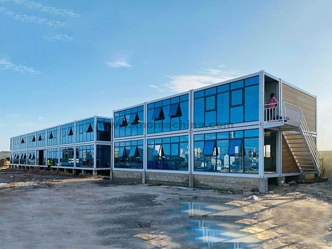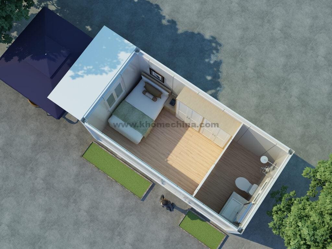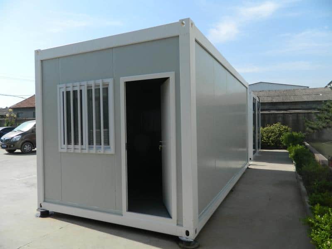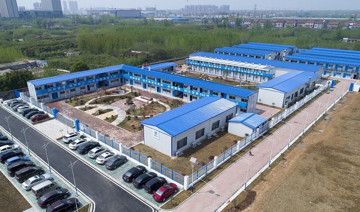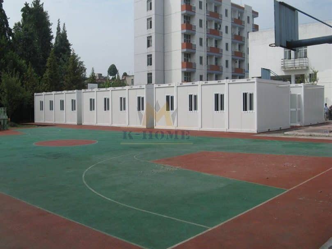prefab labor accommodation camp
camp accommodation / labor Accommodation / Workers Accommodation Camps / mining camp accommodation / Construction Site Labor Camp
In many remote projects, especially in the mining, construction, and oil and gas sectors, labor accommodation camp is very important. Workers are far away from home and work long periods in remote areas. Suitable accommodation is crucial for ensuring workers’ safety, health, and productivity. Although traditional tents and simple buildings can meet basic needs, they are not durable, comfortable, and sustainable enough. And they can not cope with extreme weather and high-intensity work. Prefabricated and modular buildings (container houses) are gradually becoming the preferred choice. These modular structures are quick to build, safer, more comfortable, and have low maintenance costs.
Labor camp accommodation must meet the basic living needs of workers. At the same time, ensures safety and comfort in harsh environments. Container labor accommodation camps are designed for industries that rely on temporary labor. They provide flexible modular houses and multi-functional areas to ensure the quality of life of workers and ensure the smooth progress of projects.
What are labor accommodation camps? labor camps meaning
Labor camp accommodation refers to the housing facilities provided for workers at remote or temporary work sites. It is commonly seen in large-scale construction, mining, and oil and gas development projects. These camps serve as the main residence for workers, providing them with shelter and basic living facilities when they work far away from home.
Prefab labor camp is usually designed to be modular and mobile. They are easy to deploy quickly to remote areas where traditional housing is difficult to obtain or not applicable. Modular workforce accommodation not only provide sleeping space but also aim to create an environment where workers can rest and recharge. K-HOME’s labor accommodation facilities include accommodation areas, office areas, sanitary facilities, and recreation areas. By providing diverse functional spaces, they meet workers’ various needs and contribute to the smooth progress of projects.
Areas of use of modular prefabricated labor camps
Prefabricated labor camps are ideal for temporary and permanent use because they are durable, quick to set up, and low in maintenance costs. They are widely used in many industrial fields. They are widely used in many industries, especially for projects in remote or harsh environments. Here are some common application areas:
1、Construction camps: For construction projects, labor camps are key to ensuring that workers can work long-term and stably. Container camps offer convenient and expandable accommodation solutions. They can be flexibly adjusted according to the project schedule to ensure workers’ living conditions at the project site remain unaffected.
2、Mining camps: In mining, workers often work in remote and tough areas. The choice of prefab labor camps needs to consider the environmental conditions of the location. Camps built with container houses can withstand bad weather and provide safe living conditions for workers. At the same time, container camps can also expand other functional spaces, such as leisure and entertainment, to relieve the psychological pressure of workers who have left their hometowns.
3、Oil camps: Workers in the oil and gas industry are usually stationed at remote drilling sites or oil fields. The high durability of container accommodation camps provides solutions for housing on land and offshore drilling projects.
4、Refugee camps: In post-disaster reconstruction or emergency rescue work, labor camp accommodations can provide quickly deployed temporary housing solutions. They can provide temporary shelter for victims.
5、Military camps: Container accommodation camps are also widely used in the military field. They can provide accommodation, dining and social facilities for officers. In addition, these accommodation camps are portable and easy to move with military operations.
Labor accommodation camps cover much more than this. As project requirements diversify, prefabricated camp accommodation provides flexible and reliable accommodation solutions for more and more industries.
Container labor camp accommodation solutions and Layout Planning
At K-HOME, we understand that every project has its own unique needs. When talking to clients, we often see diverse needs for labor camps. These needs need to be planned and adjusted according to the number of people in the capacity, spatial layout, functional requirements, etc. K-home’s container labor accommodation solutions provide versatile accommodation options for workers on various projects. Our solutions range from single-function designs (such as accommodation, on-site offices, dining and storage areas, etc.) to multi-functional integrated designs.
We advocate complete communication with our customers. So that our designers can accurately understand the various needs of the project. This ensures that we conduct comprehensive analysis so that the most suitable labor camp solution is customized for you.
Below are some of our design units and cases that you can view to make a clearer understanding of how our solutions support your project. If you are looking for a solution for a prefabricated camp, you can always contact us.
K-HOME container accommodation unit Technical specifications
- Wall: The interior and exterior walls of the sandwich panel are made of high galvanized steel plates. Insulation materials: rock wool, polyethylene, and polyurethane (thickness ranging from 50 to 100mm).
- Roof: High galvanized steel roof structure. Cover layer: High galvanized color steel plate, 50mm insulation material.
- Door: The standard 20 ft container school adopts steel fireproof doors.
- Windows: Standard school containers use PVC windows.
- Floor: equipped with fireproof board, with a PVC leather covering layer. Can meet the needs of most regions. If the environment is relatively humid, other materials can be chosen.
- Electricity: Provide the basic electrical system. Including lighting, sockets, etc.
These specifications are based on the configuration of standard container houses. If you have customization needs, you can directly contact us to obtain customized designs.
container accommodation unit layout & Prefabricated Labour Quarters Exterior show
Before designing a container labor camp accommodation solution, it is important to understand our standard accommodation unit design layout. These designs are based on the basic planning of a 6-meter container house. Each standard container house can accommodate 2 to 8 people. According to your needs, you can choose a standard unit that suits the number of people (for example, the number of people required for management accommodation units and employee accommodation units is usually different), and arrange or stack them as needed to design a container camp accommodation solution that meets the project requirements.
Our design team will help you adjust the layout according to your specific needs to ensure the functionality, comfort and efficiency of the camp. By combining different units, we can provide a flexible design for your project to meet the accommodation needs of employees of different sizes.
20” accommodation container
Capacity:1 person20” accommodation container With Sanitary
Capacity:1 person20” accommodation container With Sanitary
Capacity:2 persons20” accommodation container With Sanitary
Capacity:4 persons / bunk bed20” accommodation container With Sanitary
Capacity:6 persons / bunk bed20” accommodation container
Capacity:8 persons / bunk bed20” shower container 20” toilet container
one-storey labor camp accommodation two-storey labor camp accommodation three-storey labor camp accommodation
labor camp accommodation layout for 50 persons
The camp is designed to accommodate 50 employees. This design is usually suitable for smaller work teams and short-term or small projects, such as temporary construction projects and small exploration projects. Because it is a small project, the functional areas of the labor camp do not need to be too complicated. They only need to ensure labor workers’ basic living needs and on-site commanders’ operational needs.
The core accommodation unit of the 50-person camp consists of 6-meter container houses. Each container house can accommodate 2 to 8 people, and the specific number will be flexibly adjusted according to project needs. In the workers’ dormitory building, public sanitary modules can be equipped, including toilets, showers, and laundry rooms. Such dormitory design can maximize cost-effectiveness.
To ensure the needs of workers, the camp also needs to set up a canteen area to provide workers with buffets. In addition, public sanitary facilities separated by men and women need to be considered. The design of the sanitary area needs to consider privacy and cleanliness to ensure that the daily life of workers is met.
This design method shortens the construction period and can flexibly adjust the layout according to actual needs. Container houses are extremely weather-resistant and can cope with severe weather such as high temperatures and cold, providing workers with a stable and safe living environment.
Below is the site accommodation floor plan for 50 persons, you can check it out for your reference. You need to understand that all design plans are different, you can tell us your needs so that we can provide you with a matching solution.
prefab labor camp floor plan for 50 persons
Building A – site container office floor plan Building C – canteen container floor plan
Taking comfort into consideration, the container dormitory plan for a 50-person camp is usually set up as a 4-person or 6-person room, with two floors. This design allows the workers to have enough living space, helps air circulation in the space, and provides a comfortable living environment.
Building B design 1 – camp accommodation floor plan Building B design 2 – camp accommodation floor plan
labor camp accommodation layout for 100 persons
The 100-person camp accommodation is suitable for small and medium-sized projects. It is similar to the design of the 50-person labor camp. The 100-person prefab labor camp requires a certain size of accommodation and workspace. On the basis of the 50-person camp layout plan, the number of container houses is increased and more accommodation units are set up to accommodate more workers. At the same time, different accommodation areas can be set up to divide management and ordinary employees. In addition to providing accommodation areas, basic living facilities, including dining and sanitary equipment, must be set up.
K-HOME’s modular construction site camps are designed to withstand harsh conditions. They can be easily configured to meet any project requirements. In addition, we also provide reliable solutions to ensure that your project can operate smoothly at any location.
labor camp accommodation layout for 200 person
A 200-person site accommodation requires careful planning to balance space, functionality, and comfort. The accommodation unit includes sleeping and sanitary functions. If the budget is sufficient, one accommodation unit can be equipped with 2-4 beds and a separate bathroom. If the budget is limited, the accommodation unit can be designed with 4 bunk beds for 8 people. The sanitary area can be set up as a shared public toilet. As for the design of the office area and dining area, you can directly plan according to the number of people. You can click here to see more designs of the 200-person camp accommodation.
labor camp accommodation layout for 500 persons
When designing the camp accommodation area for a 500-person, the accommodation units are still mainly 6m container houses, but they require integrated design in quantity, layout, and functionality. Each container accommodation unit can accommodate 2 to 8 workers(can be flexibly adjusted according to team needs).
To maximize cost-effectiveness, workers’ accommodation units are usually set up for 6-8 people and use a shared sanitation module. At the same time, multi-story stacking of container houses may be required to save space. In addition, workers’ dormitories and manager accommodation need to be designed separately. This can ensure that different groups have better living space and privacy protection.
The site office area plays an important role in the design, especially for project management, coordination, and administration. The office area needs to be divided into functions according to the needs of different departments. Ensure that each area has a clear functional positioning to facilitate efficient personnel flow and coordination.
The canteen area should have enough seating to accommodate hundreds of people. The kitchen area should be equipped with kitchen equipment and food storage space to ensure the storage and processing of food.
Sanitary facilities are an integral part of the camp. A 500-person camp should have multiple sanitary containers, considering male and female areas. Each area needs to be equipped with enough toilets, sinks, showers, and laundry rooms. In addition, the design of sanitary facilities should focus on cleanliness, privacy, and convenience.
A 500-person prefabricated camp requires comprehensive design considerations to balance safety, comfort, and operational efficiency. For large prefabricated labor camps, reasonable design layout and functional area configuration are important. The modular container solutions we provide not only have advantages in construction speed and flexibility but also can effectively support the work and life needs of employees. They can ensure the smooth progress of the project and provide an efficient and safe living environment for workers.
Here is our design plan. You can view it to understand better. However, please understand that all projects are unique, so their design solutions differ. You can tell us your needs so that we can provide you with a matching solution.
prefab labor camp floor plan for 500 persons Building A (2F) – labor camp accommodation for 500 persons
Building A (1F) – labor camp accommodation for 500 persons container canteen for 500 persons
Insulation options for labor accommodation camps
At K-HOME, we understand the importance of maintaining a comfortable temperature in any climate. That’s why we offer a wide range of insulation materials (including rock wool, polystyrene, polyurethane, PIR and custom made). These materials are of high quality to ensure comfort regardless of external weather conditions. Our technical team carefully plans every aspect of the camp, from insulation to layout, to ensure a comfortable living environment for all employees.
We recently used double-sided glass magnesium rock wool sandwich panel in our prefab accommodation camp in the UAE, you can check out our pictures to learn more.
EPS Sandwich Panels rock wool sandwich panel PU Sandwich Panels PIR sandwich panel double-sided glass magnesium rock wool sandwich panel
Diversified options for labor accommodation camps system
Most of the prefab worksite camps in remote areas are temporary housing. They will be demolished or used for other purposes after the project is completed. The labor camp housing provided by K-HOME comes in various forms, including container houses, prefabricated houses, and light steel structures. These houses are designed to adapt to the harsh conditions in remote areas and provide workers with a comfortable and safe living environment. At the same time, these labor camp housings have their advantages and disadvantages, and you can choose to meet the needs of the project. Alternatively, feel free to consult our sales team, who will provide you with personalized customized solutions.
Professional labor accommodation cabin manufacturer and supplier
As China’s leading prefabricated labor accommodation cabin manufacturer, K-HOME has extensive experience in providing efficient and reliable labor housing solutions. We focus on providing customized labor camp solutions for various industries. Our container labor camps provide excellent quality and durability. Each unit is constructed using high-quality steel materials, ensuring stability and safety in various extreme environments, and capable of long-term and stable use. We provide personalized services to ensure the most suitable labor accommodation solution tailored for you. Whether it is a short-term temporary residence or a long-term investment, we try our best to provide you with cost-effective accommodation options to help you ensure the safety of your employees and improve work efficiency.
Feel free to contact K-HOME for more details about this content.
Related Project
Related Articles
SEND A MESSAGE


