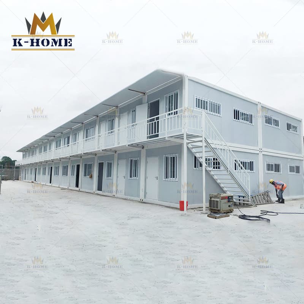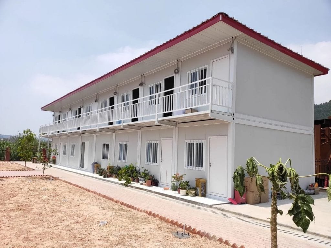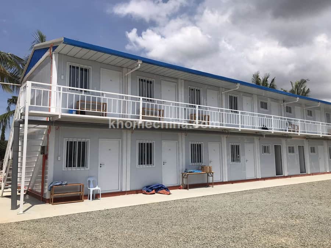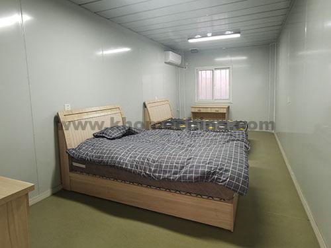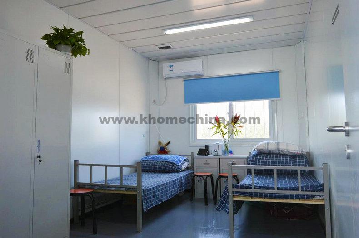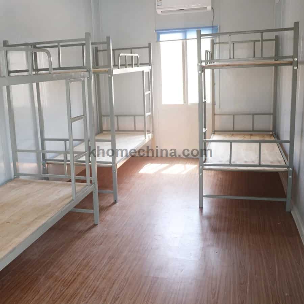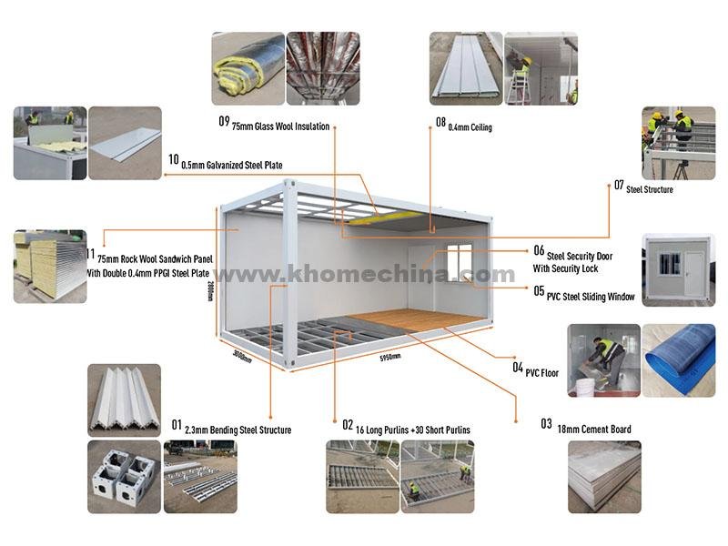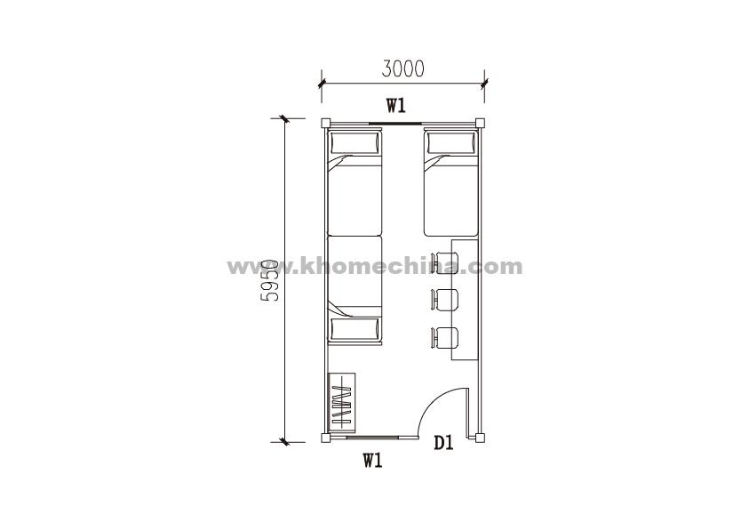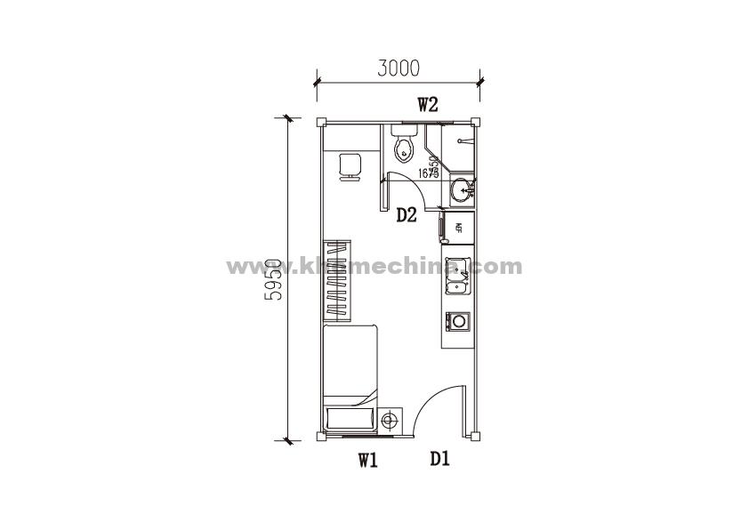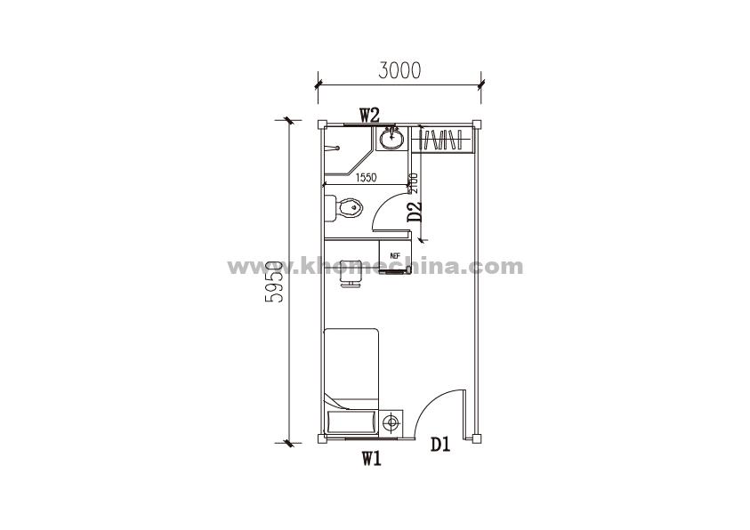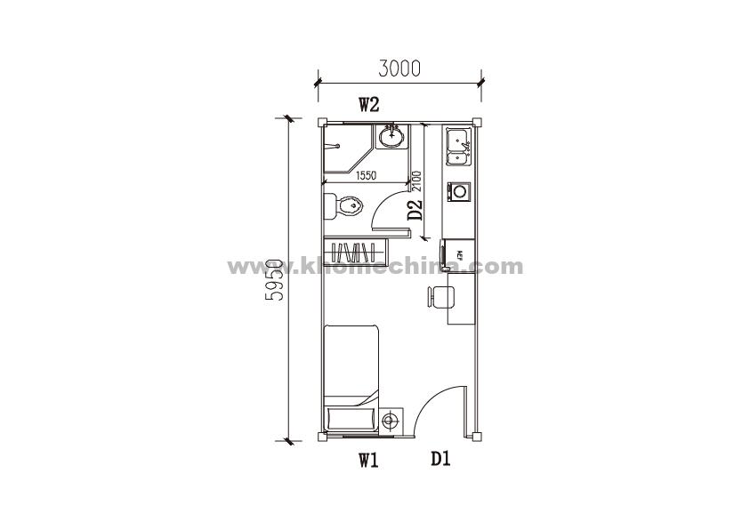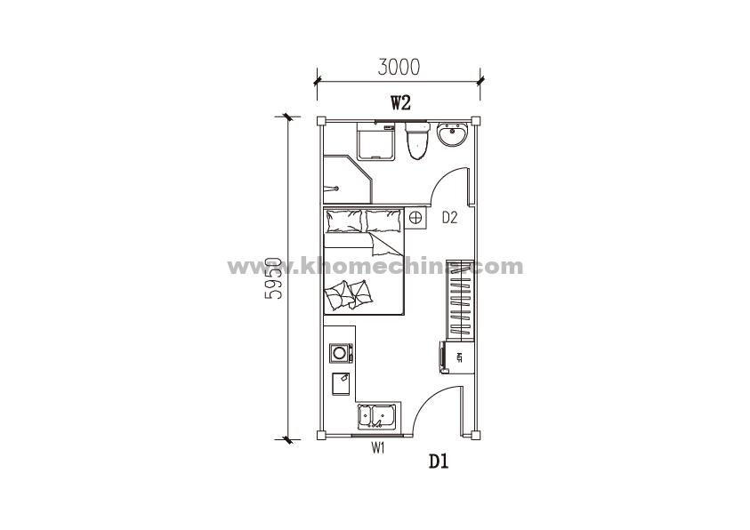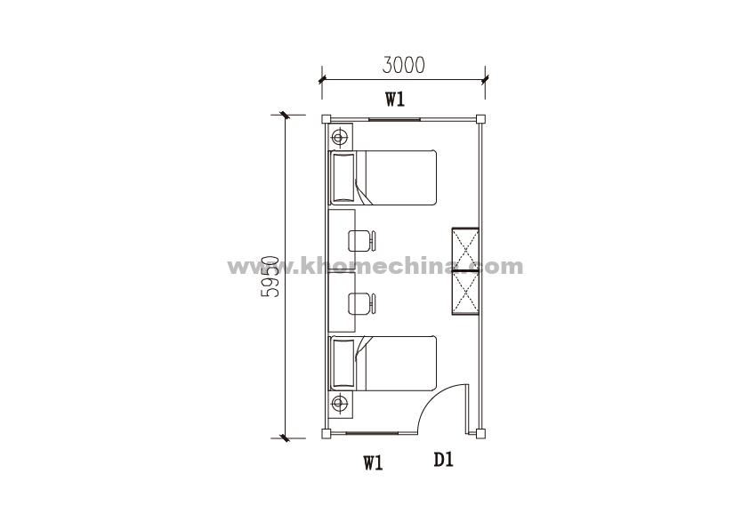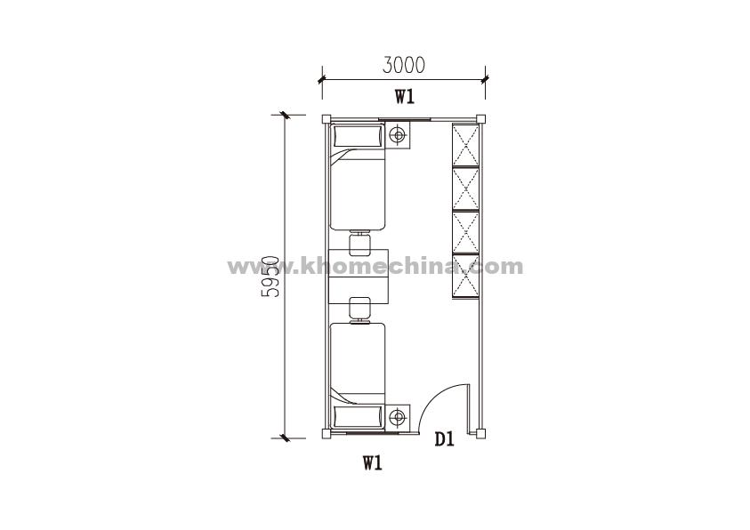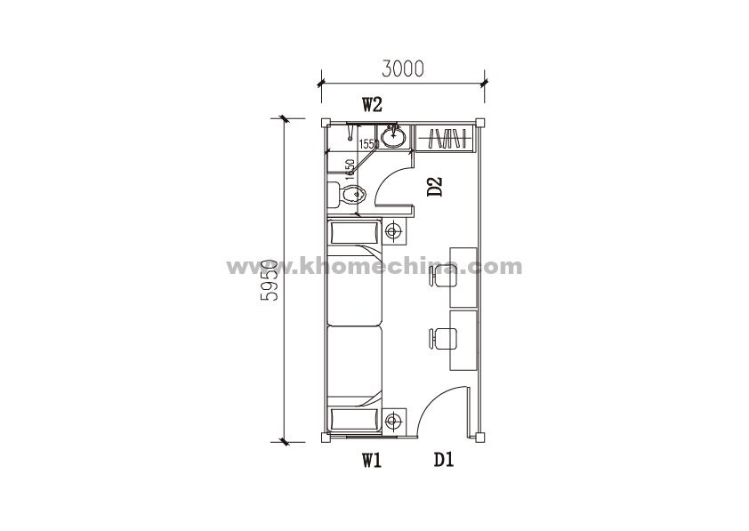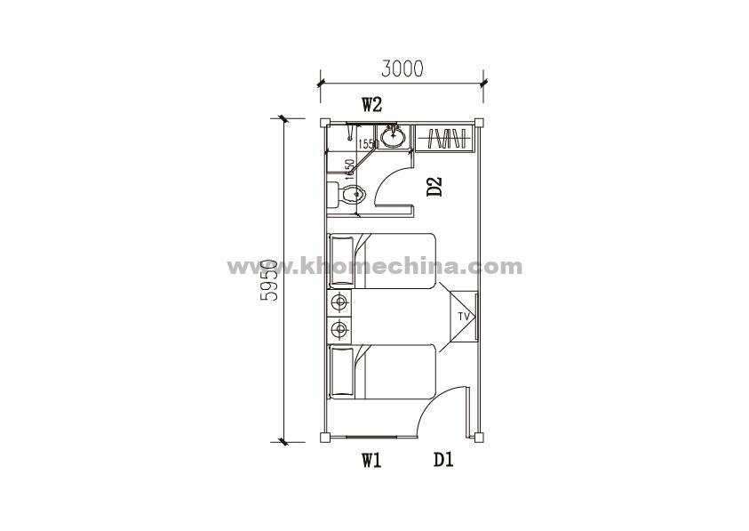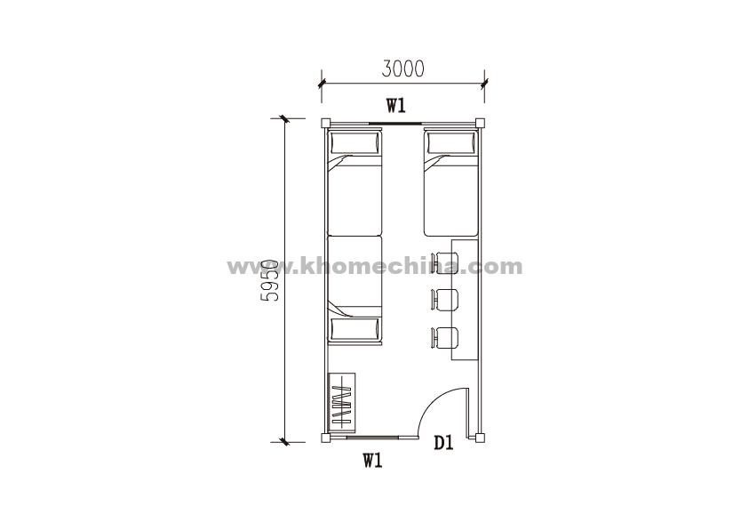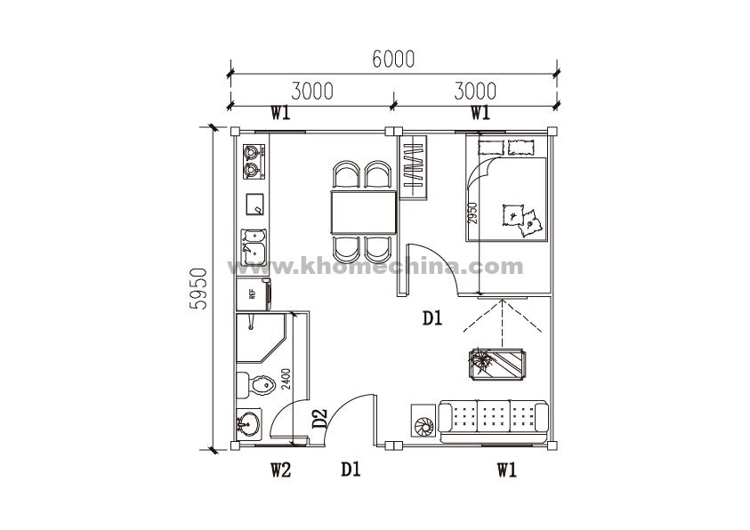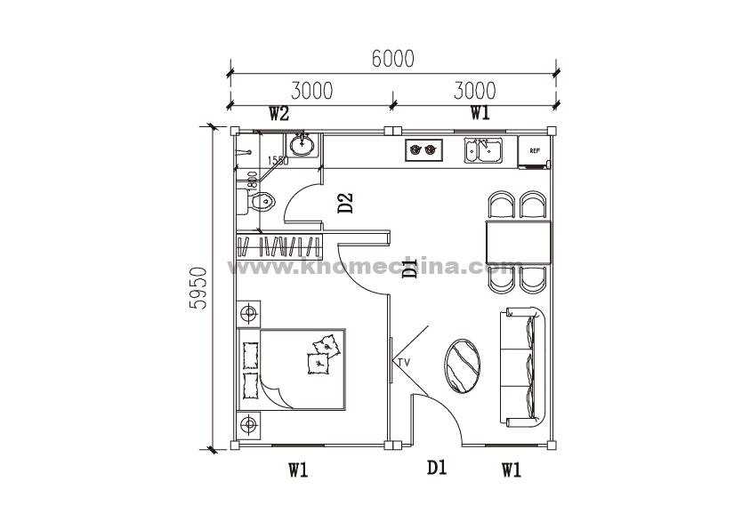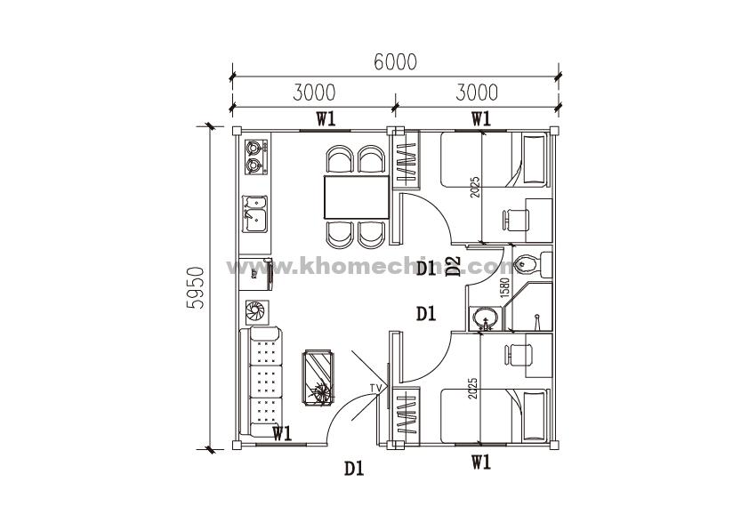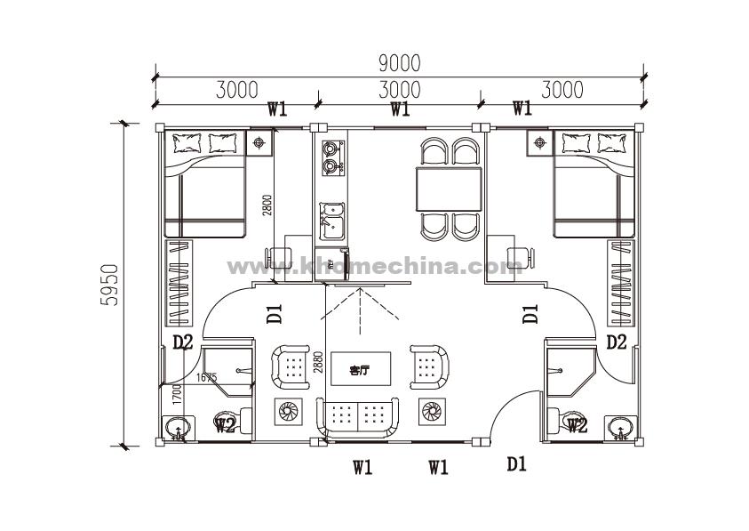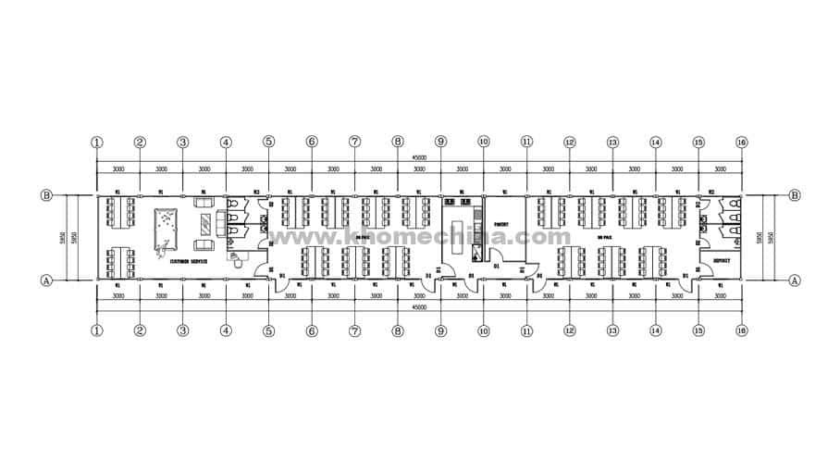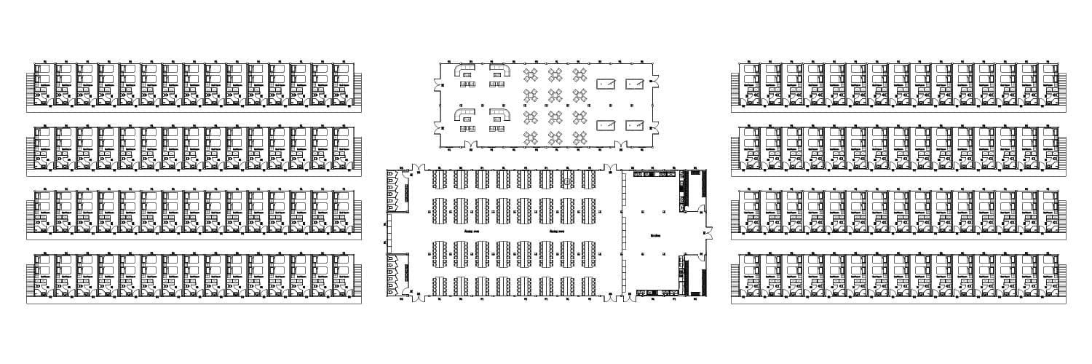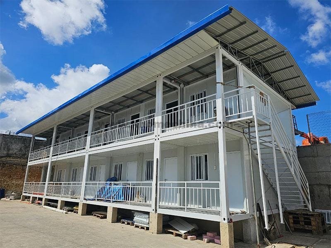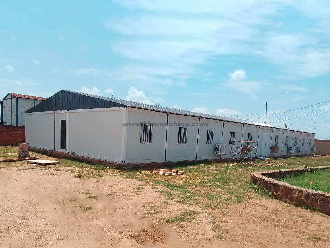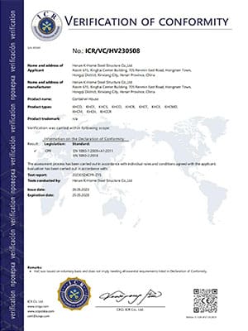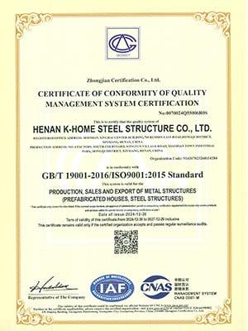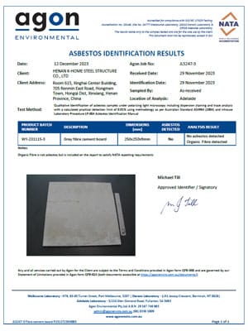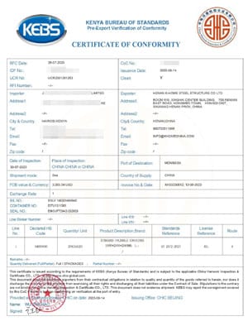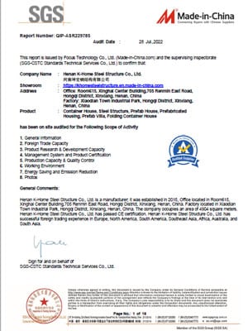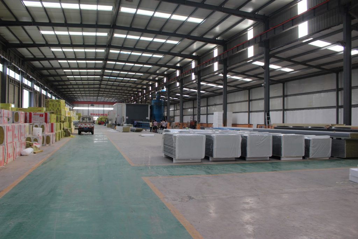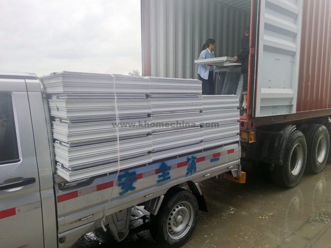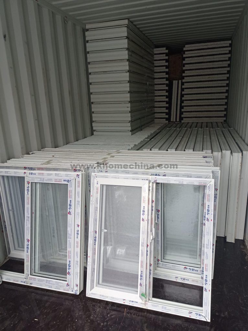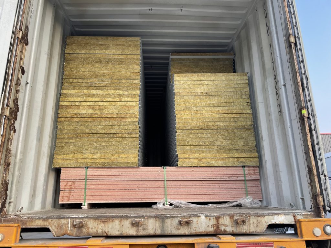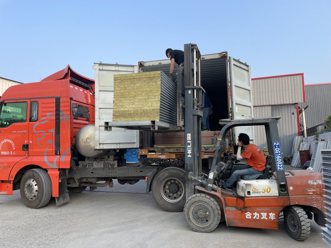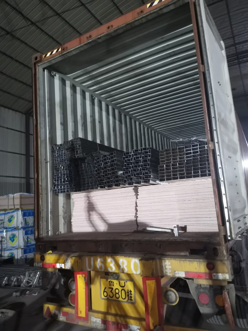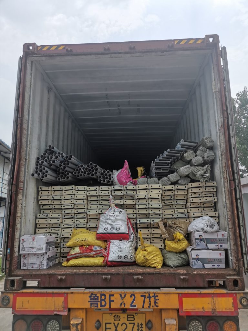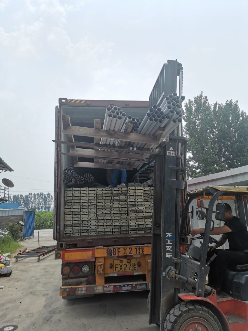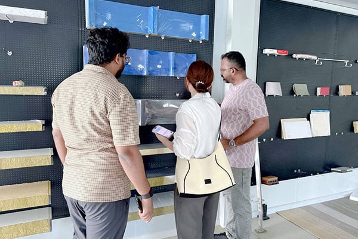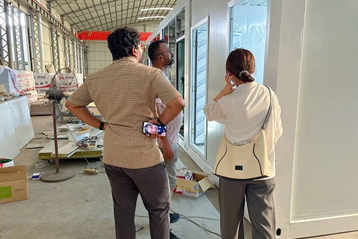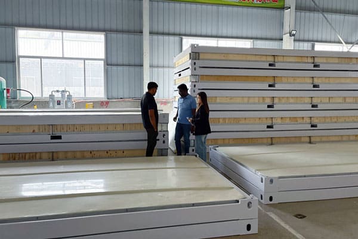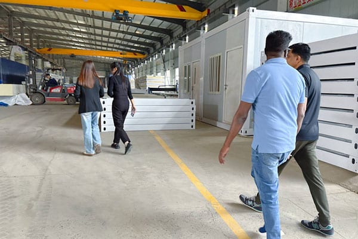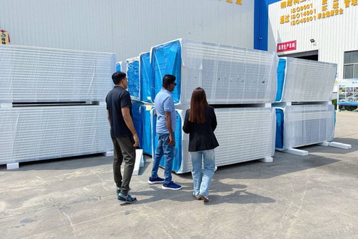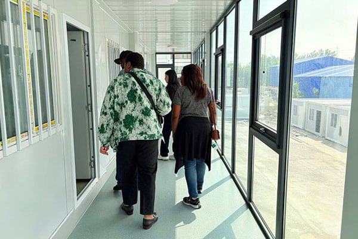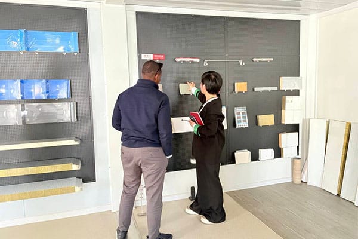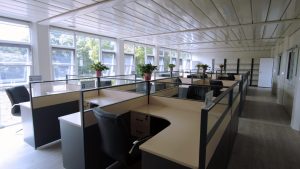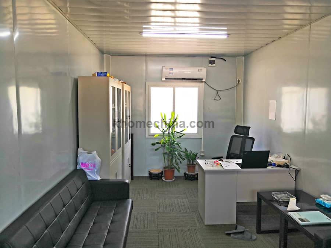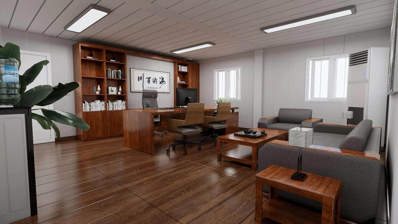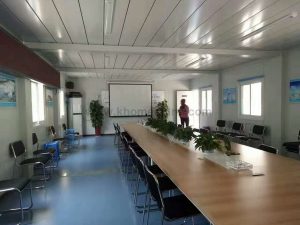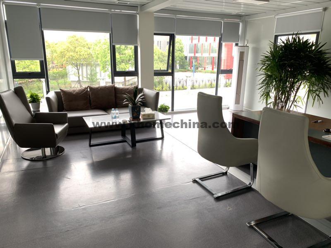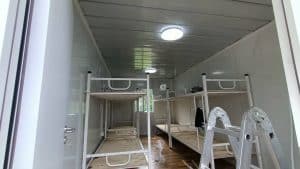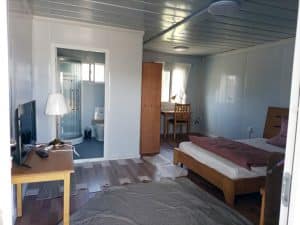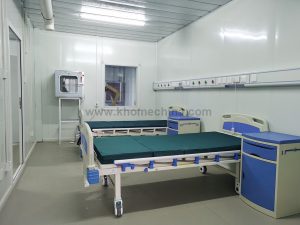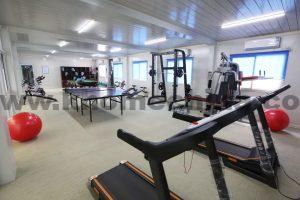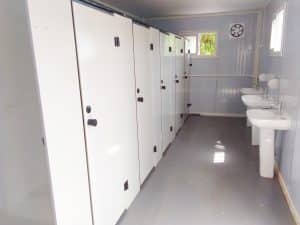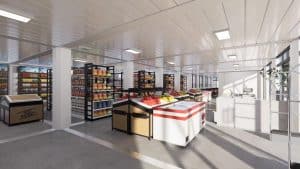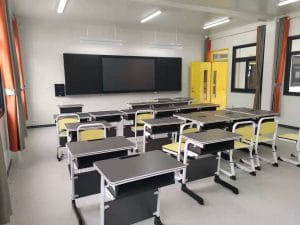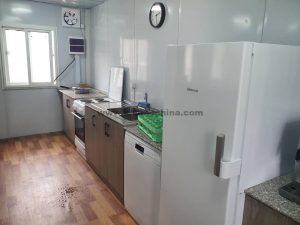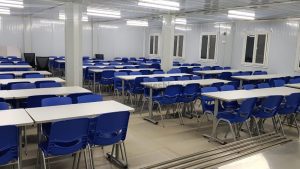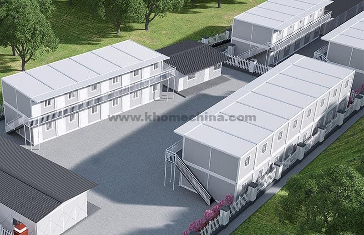Reliable container accommodation manufacturer
We provide prefab site accommodation solutions for demanding customers
15 years of experience in Modular Camp Buildings, providing customized Camp accommodation solutions for 100+ countries worldwide.
Prefabricated container accommodation, also known as labour camp container, modular camp accommodation, is constructed using modular container structures. It’s a cost-effective and environmentally friendly camp accommodation solution. Builders use prefabricated containers, allowing for quick erection. Prefabricated container accommodation offer many advantages, making them suitable for construction sites, disaster relief, temporary shelter, and unique living spaces.
Their strong steel structure design makes them tough against bad weather. This quality makes them great for remote areas. They are also useful in places that often face disasters.
Additionally, they work well in situations where traditional building methods are difficult or slow. The ability to stack, connect, or rearrange containers also offers unparalleled flexibility in creating multi-level structures or entire communities tailored to specific needs.
For the construction industry, prefab container accommodation units provide an invaluable solution for on-site housing. They offer a safe, secure, and comfortable living space for workers, reducing travel time and increasing productivity. Moreover, teams can quickly assemble and dismantle these units as projects progress, ensuring a seamless transition between phases. Similarly, in disaster relief scenarios, they serve as vital temporary shelters, providing immediate assistance to those in need.
Beyond on site container accommodation applications, Prefab container accommodation units are becoming more popular. They offer unique living spaces for people who want a non-traditional lifestyle. From off-grid resort cottages in nature to trendy container hotels, these places show a new way to live today. Their industrial charm and minimalist aesthetic appeal to a wide range of individuals, fostering a sense of creativity and individuality in every design.
labor camp container | standard & Fully Customizable sleeper unit
Standard Prefab Sleeper Unit Container
K-HOME’s standard sleeper unit container features modular structures and are designed for rapid deployment. These standard units measure 5950mm (length) × 3000mm (width) × 2896mm (height), providing approximately 18㎡ of practical space. Prefabricated containers are built with 2.3mm thick high-strength galvanized steel frames and 50mm thick rock wool insulated sandwich wall panels, which can meet the needs of multiple scenarios such as construction site barracks, temporary office spaces, emergency rescue shelters, etc.
Fully Customizable Solutions
In addition to standard sizes, we also support a variety of customized options for detachable container houses to accurately adapt to complex needs:
1、Customized size – different sizes can be designed according to your needs, and the length/width/height can be adjusted
2、Material selection – the thickness of the main frame can be adjusted according to the budget; three types of wall panels are available (EPS, rock wool, PU)
3、Additional functions – flexible adjustment of the internal functional layout, including bathroom and kitchen space; providing a variety of furniture, and electrical equipment that meets international standards, etc.
Customized Container House for Structure Customized Detachable Container for Size Customized Container House for 3.5m height
- PIR sandwich panel
- EPS Sandwich Panels
- PU Sealed Rock Wool Sandwich Panel
| Item | Standard Configuration | Customized Configuration |
| Main Frame | 2.3mm Galvanized Steel | 2.0mm or 3.0mm Galvanized Steel |
| Wall Panel Material | Rock Wool Sandwich Panel | EPS Sandwich Panel、PU Sandwich Panel |
| Floor | 18mm MGO Board + PVC Floor Leather | 18mm Cement Board + Patterned Aluminum Plate |
| Doors & Windows | Steel Door(1 Pc) 、Plastic Steel Window(2 Pcs) | Aluminium Windows、Custom Steel Doors |
| Electrical System | Lights(1 Pc), Sockets(1 Pc), Switches(1 Pc) | Customized According to Your Needs |
| Price | $2000Exw(Empty Container House) | Depending on The Degree of Customization |
K-HOME Modular workforce accommodation solutions
At K-HOME, we understand that every living space deserves to be tailored to your unique needs and preferences. That’s why we carefully build container accommodation units. No matter what your requirements for container accommodation are, K-HOME can carefully analyze your needs and provide you with a solution that perfectly meets your requirements. Our layouts are carefully planned to maximize space and functionality. Our team of experts is always here to provide customized services for you. Contact us today to learn more about our container accommodation unit layouts and start building your container dormitory building!
K-HOME portable accommodation modules
18㎡ Popular Container Staff Accommodation layouts
A standard container labour accommodation unit, measuring approximately 18 square meters, is a popular choice among clients seeking efficient worker accommodation layouts. Below, we’ve outlined three configurations, each tailored to meet the unique needs of a workforce while optimizing space and functionality. For cost-effective solutions, collective container labor accommodations are commonly adopted, featuring shared bathrooms and showers within each building structure, with the option of standalone bathroom modules constructed separately. Consequently, each container labour accommodation unit focuses solely on the essential sleeping modules, dispensing with individual bathrooms. These container accommodation units can comfortably accommodate up to 8 individuals with 4 bunk beds, offering a versatile arrangement. If opting for single beds, the floor plans can flexibly house 2, 3, or 4 workers. By strategically placing beds against walls and utilizing bunk beds, the capacity doubles, enabling 4, 6, or 8 residents per unit. This collective setup is ubiquitous in on site worker accommodations.
18m² Container Accommodation Unit 18m² Container Accommodation Unit 18m² Container Accommodation Unit
9㎡ Single Container Staff Accommodation
For those seeking a balance between privacy and space efficiency, consider partitioning a single container accommodation unit into two distinct sections. As depicted, each partitioned space, without dedicated bathrooms, offers ample room for a single bed, study desk, and wardrobe, with ample leftover space for personal belongings. Adding a private bathroom, though it may slightly reduce bedroom area, is a worthwhile consideration for privacy-conscious individuals. This option allows for customization based on individual preferences and necessities.
9m² Single Container Accommodation 9m² Single Container Accommodation with Bathroom
18㎡ Prefab single Container Accommodation
Designed for individuals requiring complete privacy, 18 square meters in a single container accommodation provides ample room for an en-suite bathroom and a compact kitchenette. Perfect for students, travelers, or junior managers, these units offer a self-contained living experience.
18m² Single Container Accommodation Unit with Bathroom 18m² Single Container Accommodation Unit with Bathroom 18m² Single Container Accommodation Unit with Bathroom 18m² Single Container Accommodation Unit with Bathroom
18㎡ Prefab Container Accommodation for 2 person
Sharing a container accommodation unit among 2 or 3 individuals offers a happy medium between crowded and solitary accommodations. Available in both private and shared bathroom configurations, these setups are ideal for students, hotel guests, or engineers seeking a quieter environment. They offer a sense of camaraderie while maintaining personal space.
18m² Twin Room 18m² Twin Room Twin Room with Bathroom Twin Room with Bathroom 18m² Triple Room
36㎡ Prefab Container Accommodation Suits
For executives, families, or guests seeking luxurious and spacious accommodations, suites are the ultimate choice. Beyond the standard bedroom, bathroom, and kitchen facilities, these suites boast a living area, where single suites enjoy exclusive use while double suites share the living and dining/kitchen space. Such configurations cater to those who prioritize ample living space and entertainment areas.
36m² Single Suit Container Accommodation Unit with Bathroom 36m² Single Suit Container Accommodation Unit with Bathroom 36m² Double Suit Container Accommodation Unit with Bathroom 54m² Double Suit Container Accommodation Unit with Bathroom
K-HOME Container Accommodation Camp solutions
The modular design of containers provides an efficient and flexible solution for the construction of large-scale labor accommodation camps. With its standardized and replicable characteristics, accommodation camps that meet the living needs of 100-200 people can be quickly built. These accommodation camps are scientifically functionally divided and rationally configured and are built by stacking and combining. Accommodation camps that can be quickly built take into account both the practicality of living and the cost-effectiveness of operation. They are very suitable for scenarios such as mining areas, infrastructure projects, and emergency resettlement. These accommodation units realize one-stop delivery from a single container to the container camp.
Project Show – Container Labor Accommodation for 100 People
K-HOME adopts a standardized combination of ‘living units + communal modules’ for labor accommodation camps of up to 100 people. The whole accommodation camp consists of 56 standard container units. The accommodation area consists of 29 units, of which 14 units are used as 4-room dormitories (equipped with bunk beds, lockers, and independent air-conditioning) for employees and 12 units are used as single-room dormitories for management and engineers.
The remaining 3 units are converted into common areas, including showers (5 cubicles) and toilets. The canteen area consists of 16 units, which include food preparation counter + dining area, multi-functional activity room, and public sanitary area.
The camp supports flexible layout such as L-type/I-type. The prefabricated container accommodation units adopt standardised design, which shortens the construction period and saves manpower costs compared to traditional buildings.
K-HOME’s prefabricated container units, which are made of high-quality steel materials, make it resistant to the effects of harsh external environments and prolong its service life to achieve sustainable operation in field environments.
- container accommodation unit floor plan
- canteen container floor plan
The cases shown above are designed for our clients, you can refer to them. Of course, we know that the design plan for each project is unique. Therefore, you can communicate with us transparently and tell us your needs. With our professional experience, our designers will provide you with a tailor-made solution and maximize cost-effectiveness.
Project Show – Container Labor Accommodation Camp for 200 people
K-HOME provides fully customized camp accommodation solutions for 200 persons, and has been successfully delivered to multiple countries. We understand the unique needs of each project, so we provide a variety of design solutions from economical to comfortable. For projects with sufficient budgets, our customers will use a 2-person configuration, each unit is equipped with a private bathroom, storage space and air conditioning system. Provides a comfortable living environment for the occupants. Of course, if you need to optimize costs, you can also use a 4-6-person economic solution to meet the needs of workers’ accommodation. At the same time, with centralized bathrooms and public activity areas, while ensuring basic comfort, maximize land utilization efficiency.
The uniqueness of each project determines its design solution. At K-HOME, our professional design team provides you with: customized floor plan solutions, 3D renderings visual preview. Just imagine that you can witness the overall effect before the project is constructed, which will be a reassuring thing!
In addition, our commitment is not only to high-quality container accommodation units, but also to comprehensive after-sales service and technical support. At the same time, all design solutions are based on K-HOME’s high-quality prefabricated containers, using galvanized steel frames and insulated wall panels to ensure durability in various climate conditions.
Are you wondering which type of container accommodation layout best suits your needs? Look no further than K-HOME, where we specialize in crafting comprehensive planning solutions tailored to your every requirement, extending far beyond merely constructing container dormitories. At the heart of our service lies a commitment to understanding your specific requirements. Contact us today to schedule a consultation, where we’ll work closely with you to understand your vision, budget, and site constraints. Together, we’ll develop a comprehensive plan that encapsulates your unique needs and aspirations, ensuring that your container accommodation project exceeds your expectations.
Use cases of container site accommodation
Prefab containers are an ideal choice for flexible and adaptable site accommodation solutions. Whether for temporary or long-term use, our containers can be cstomized to fit various needs, including: staff dormitories, accommodation camps, student dormitories, refugee camps, oil and mining camps, military camps, logistics camps, etc.
- Container student accommodation: container accommodations provide a rapid-response solution. When campus dormitories can’t keep up with growing enrollment, these prefab container units can be installed quickly to create safe, comfortable living spaces for students without lengthy construction timelines.
- Container labor accommodation: container houses are often used as worker accommodation on construction sites and remote areas. The modular design allows flexible configurations to create camps of any size, complete with all necessary living facilities. Built with sturdy steel frames, these units reliably withstand harsh weather conditions while providing secure shelter. Though more compact than traditional housing, they meet essential living requirements.
- Office container accommodation: containers can be easily transformed into office and accommodation spaces. By adding doors and windows, optimizing the layout, and equipping office facilities, these units can be used as offices and retain accommodation functions, which are particularly suitable for project headquarters or temporary workstations.
- Container hotel: container hotels offer remarkable design freedom. From single-room units to multi-story complexes, every aspect can be customized to suit your vision and guest capacity. The portable of these structures means your hotel can be located virtually anywhere, with quick assembly that gets your business up and running faster than conventional construction.
K-HOME Accommodation Container Manufacturer
As a professional Accommodation Container manufacturer, K-HOME is committed to providing you with safe & efficient workforce housing solutions.
At K-HOME, we pride ourselves on being a premier accommodation container supplier that places quality at the forefront of everything we do. From the very inception of our containers to their final installation, we meticulously curate every aspect, ensuring that our homes exceed the industry’s highest benchmarks for durability, safety, and sustainability. We guarantee that each K-HOME prefab container is built to last, withstanding the test of time and the elements.
Committed to Creative Problem Solving
We tailor each modular building to your needs with the most professional, efficient and economical design.
Buy direct from the manufacturer
Modular container buildings come from the source factory, carefully selected high-quality materials to ensure quality and durability. Factory direct delivery allows you to get accommodation containers at the best price.
Customer-centric service concept
We always work with customers with a people-oriented concept to understand not only what they want to build, but also what they want to achieve.
Comprehensive Certifications
We uphold the highest standards. Behind every building is a rigorous commitment to safety, quality, and sustainability, backed by dozens of internationally recognized certifications.
- CE certification
- fireproof standard
- ISO quality certification
- NATA certification
- PVOC certification
- SGS certification
To learn more about our offerings, discover how we can tailor a solution to suit your specific requirements, or to schedule a consultation, please don’t hesitate to reach out to us. Our friendly team is always ready to assist you and guide you every step of the way towards owning your accommodation container.
Diverse applications of temporary container houses
During the construction of large-scale engineering projects, it is very important to find fast and efficient container accommodation solutions for construction workers. Especially in the construction industry, mining industry, oil field industry, natural gas industry, etc., time is money-this is why container accommodation units are so popular. We can not only provide accommodation facilities, bathrooms, and site offices for your camp, but also other supporting facilities such as mobile storage units, kitchens, restaurants, and staff canteens, as well as laundry rooms with washing and drying equipment.
Prefab Container Accommodation FAQS
SEND A MESSAGE

