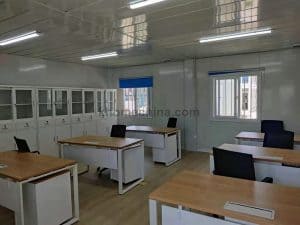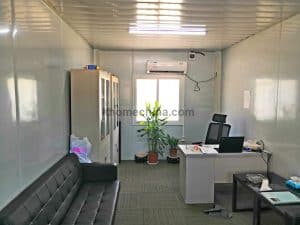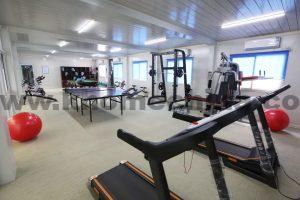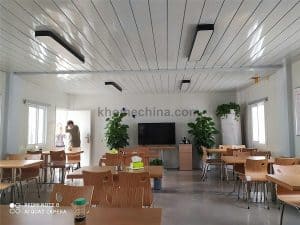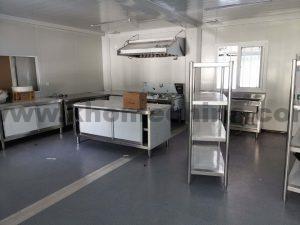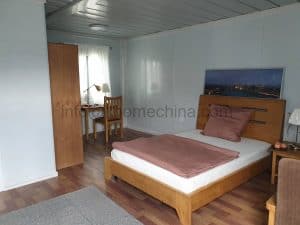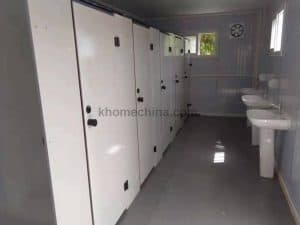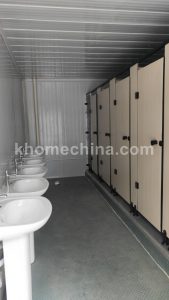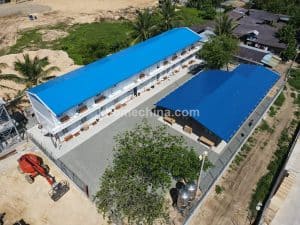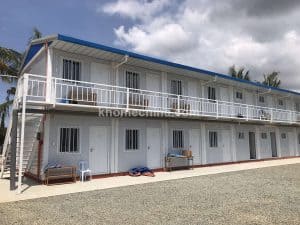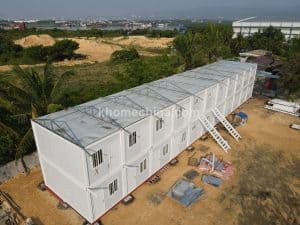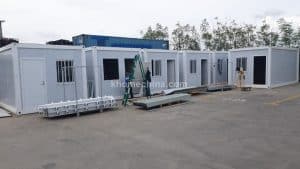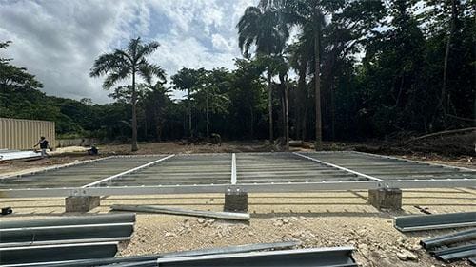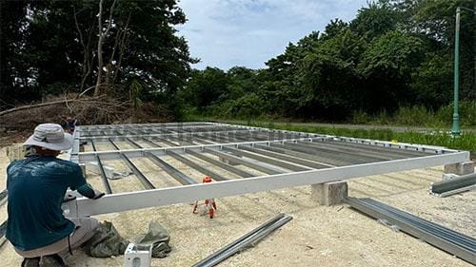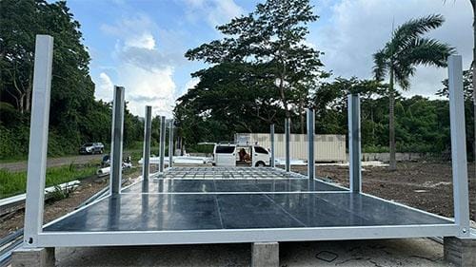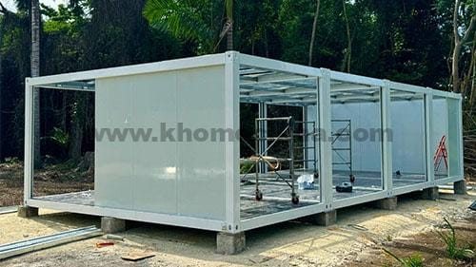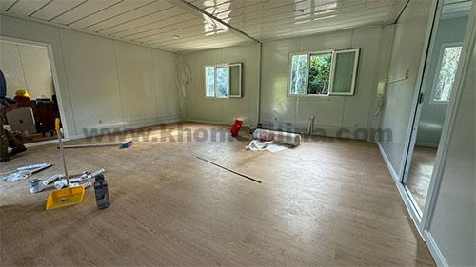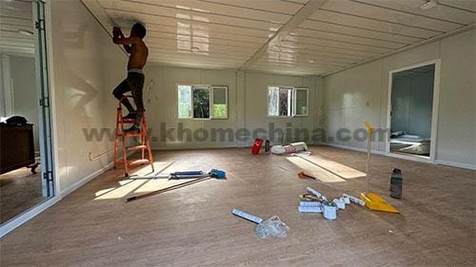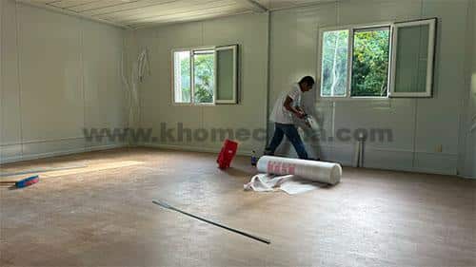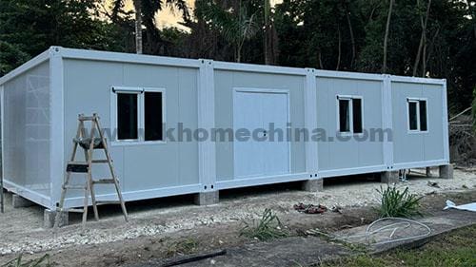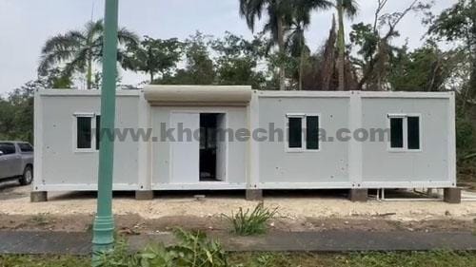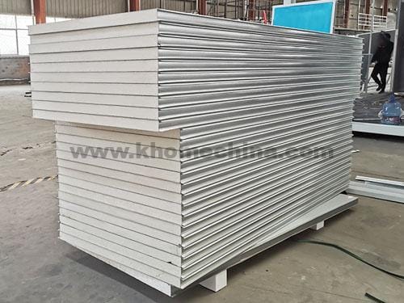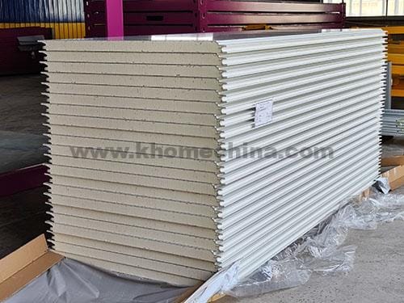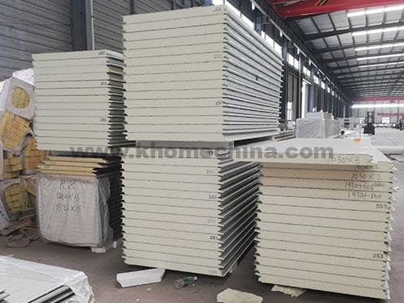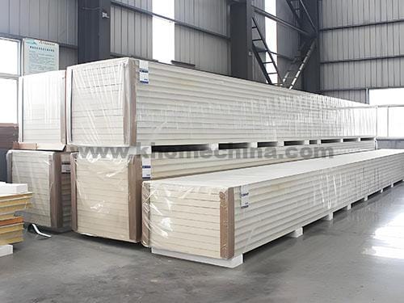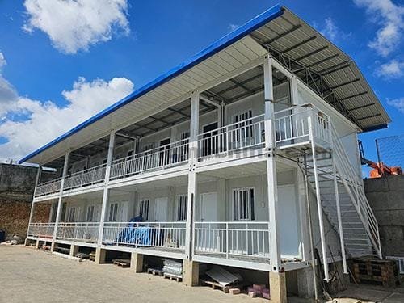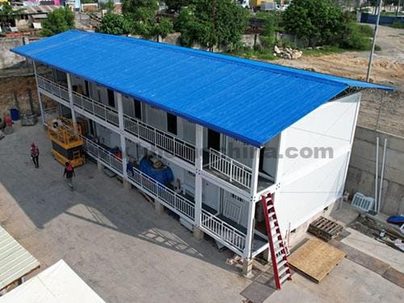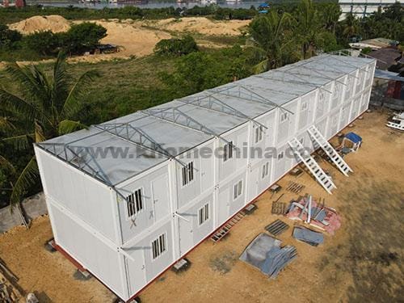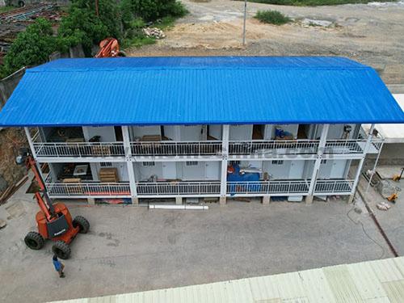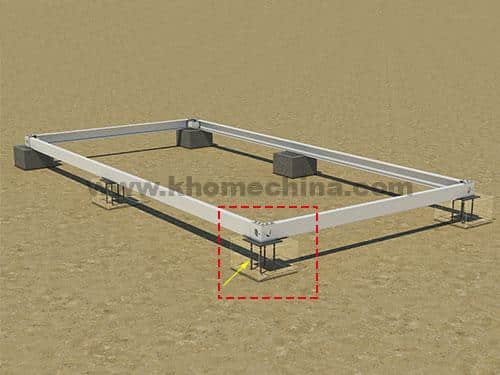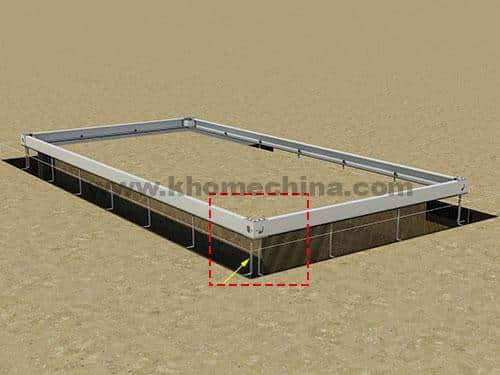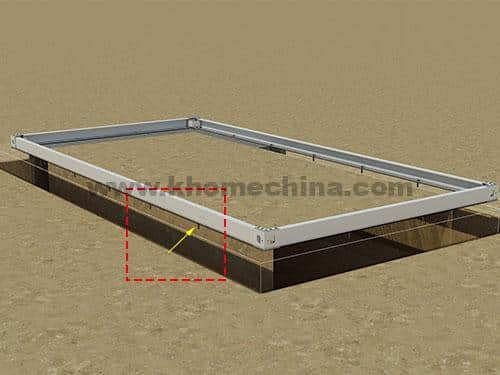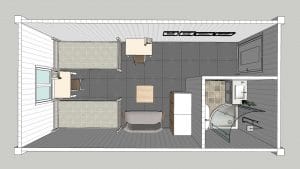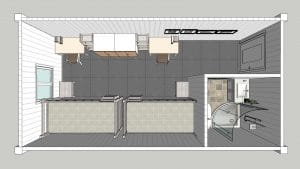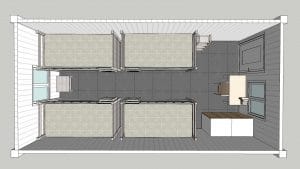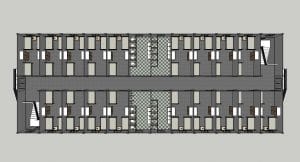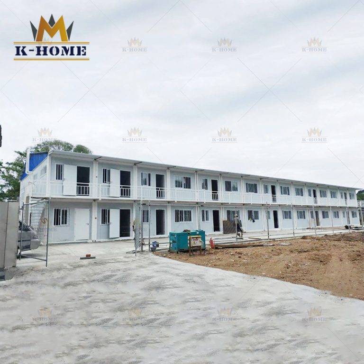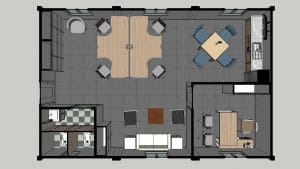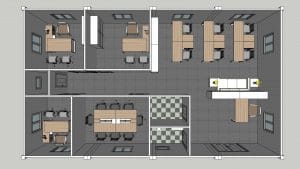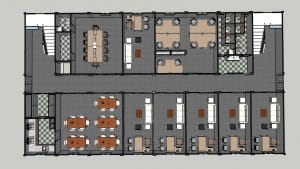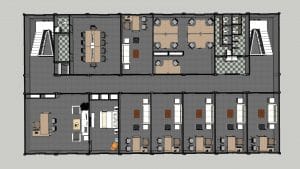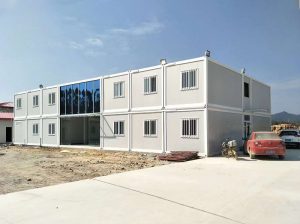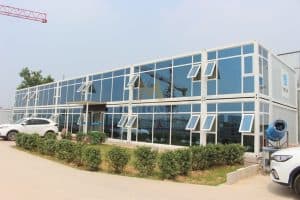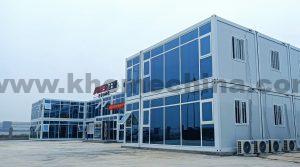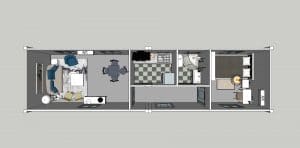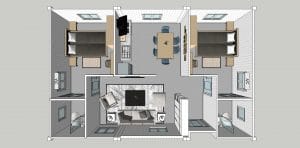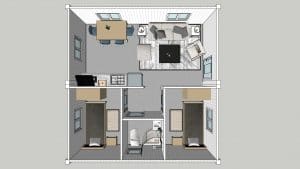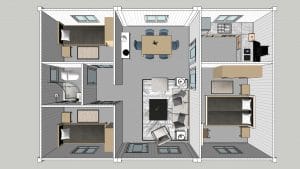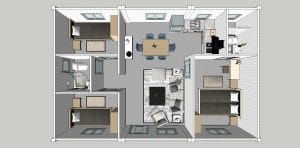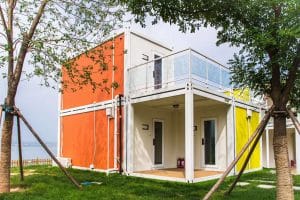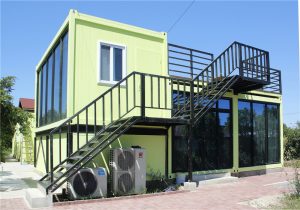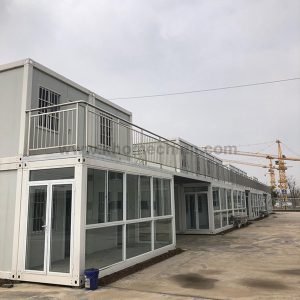Container Van House – Prefab & Customizable Modular containers
Van Home / Mobile Van / Container Van House Philippines / Container Van Office / 20 ft Container Van
What is the Container Van house?
Container Van Houses refer to prefabricated container vans, are an affordable and flexible housing option. These houses are modular structures designed as detachable buildings with low cost, easy installation, and a short construction period. They can be expanded or combined as needed. The design of container van houses can be very modern and stylish, or very practical and minimalist. They can be customized as needed to suit different environments and uses. The container van house is usually applied to the temporary or short-term urgent need of workers’ dormitories, construction site offices, simple public toilets, etc. at construction sites. The container van houses also be developed into mobile hotels, shopping stores, camp living accommodation buildings, and administrative buildings that need long-term use in mining areas and field camps. The emergence of container van houses with various functions has brought great convenience to people’s lives and work. The container van houses are widely used in various fields.
Where Can I Buy Reliable Prefab Containers? | K-HOME Container Van House Supplier
The key to finding a reliable container house supplier lies in “high-quality products + full-process service “. As China’s leading container house manufacturer, K-HOME adopts the “factory prefabrication + on-site assembly” model, independently controlling the entire process from material production to installation and delivery, completely eliminating the quality risks of middlemen.
Why choosing K-HOME can solve your purchasing anxiety?
Source manufacturer, reliability
- All modules are factory-built and can be pre-assembled and tested to prevent sudden problems during on-site construction.
- Anti-corrosion galvanized steel plate + fireproof rock wool sandwich panel is used to meet temporary living needs under normal conditions.
- Support customer factory acceptance and a series of after-sales responses.
Precisely match the real needs of customers
K-HOME collects high-frequency problems of Southeast Asian users and provides exclusive solutions:
| Customer Needs | K-HOME Exclusive Customized Solution |
| Safety requirements in typhoon areas | Customized anchor bolts for anchoring / Customized steel frame strength |
| High temperature and high humidity environment | Setting up the secondary roof / Polyurethane insulation sandwich panel |
| Rapid emergency deployment | Built with folding containers |
Diversified solutions and free design services
K-HOME, as a professional and high-quality container van house supplier, offers an exceptional range of customized solutions to meet your unique housing needs. With our expertise in the field, we provide a diverse selection of container van house types, including detachable container house, flat pack container houses, and folding container house options. Additionally, we provide flexibility in various customization options to enhance your experience.
At K-HOME, we understand that every customer has different needs and budgets. Therefore, we strive to provide personalized services and solutions tailored(providing design drawings, 3D renderings, etc.) to your specific requirements. Our team of experts will work closely with you to ensure that you receive a container van house that meets your expectations in terms of quality, durability, and aesthetics.
Container Van Houses In The Philippines | The Prefab Solution for Every Need
Container van houses are a type of prefabricated housing that is widely used in the Philippines for large-scale on-site housing or on-site offices due to its high performance. With its high scalability and deep customization capabilities, these affordable, flexible and sustainable prefabricated container vans are perfectly adapted to the Philippines’ changing climate and diverse application scenarios . Container van houses are in demand in the Philippine market, especially when housing or temporary residences need to be built quickly.
Choosing a reliable supplier is the key to ensuring the success of the project. When purchasing container van houses, it is necessary to ensure that the supplier has legal business qualifications and a good reputation. As a professional prefab container supplier who has been deeply involved in the Philippine market for many years. K-HOME has successfully delivered projects in dozens of countries including the Philippines, Cebu, Manila, etc., covering all-scenario needs such as accommodation, office, and camping. These projects have been highly praised by customers.
K-HOME has extensive experience in exporting prefabricated container houses to the Philippines. We not only provide container houses that meet local building specifications, but also provide you with specific installation guides or local installation teams. Achieve one-stop delivery from factory prefabrication to on-site installation.
case studies – container worker dormitory in PH, set up a secondly sloped roof to cope with high temperatures
case studies – living container house in Cebu, Set bolt anchors to deal with typhoon weather
Typhoon-proof & heat-resistant container van house design
Building container van houses in the Philippines requires comprehensive consideration of climate conditions, container structural safety, fire protection requirements, and green environmental protection. The following precautions can ensure the smooth progress of the project and the quality and applicability of container van houses.
Insulation and ventilation: Since the Philippines is located in the tropics and the climate is hot and humid, the insulation and ventilation of container van houses are particularly important. It is necessary to choose insulation materials with good effect. K-HOME provides you with a variety of materials. In addition to the conventional rock wool wall panels of different thicknesses as insulation materials, we also have polyurethane panels for you to choose from, which have a better insulation effect. At the same time, we will plan the space according to your use requirements to ensure indoor air circulation and prevent indoor temperature and humidity from being too high.
Waterproof and heat preservation design: Considering the rainy climate characteristics of the Philippines, the waterproof design of container van houses is very important. K-HOME container van houses have a good drainage system, and to adapt to the Philippine market, we have launched hydrophobic rock wool wall panels for you to choose from, which have better strength. At the same time, you can also upgrade the bottom frame for sealing to achieve better waterproof and heat preservation effects. Because of the climatic conditions in the Philippines, we recommend that you choose a gable roof container van house design so that rainwater can be better discharged while reducing the heat on the top and bringing a more comfortable experience.
Add support structure: Considering the seaside situation in the Philippines, to ensure that the container van house is more solid during use under severe windy conditions, it is recommended that you choose to add support structures, such as platforms, anchor bolts, expansion screws, etc. These support structures can firmly support the containers to be more stable under windy conditions and improve the overall stability of the container van houses. In addition, we can also provide you with thickened container house structures to enhance stability.
Support structure design – embedded fixings Support structure design – anchor bolts Support structure design – expansion screws
Use of heat-insulating and fire-proof materials: The K-HOME prefabricated container van houses adopt a steel structure frame as a whole, and the maintenance part uses a steel sandwich panel, that is, the exterior uses steel plates, and the interior uses rock wool materials with good fire resistance as filling. These materials can prevent the container van house from being insulated in the event of a fire accident and ensure the safety of the house.
Green and environmentally friendly: K-HOME prefabricated container van houses do not require decoration and can be used after installation. The whole is connected by bolts, without welding and painting, which reduces the pollution of the surrounding environment of the construction site and ensures the safety of the residents. It can be put into use after installation.
Our design solutions are within reach, support low-cost housing, and promote modern and comfortable aesthetics. We strive to give you customized space features and experiences through thoughtful design, original ideas, and creative modular building solutions. If you plan to buy container van houses, then our custom design services may be just the thing for you! Our design team and sales will specialize in planning your project, matching needs, budget, and sustainable value. Contact us!
Living Container Van House
The planning process for a construction site housing project begins with design and includes site analysis, project conceptualization, design development, budget estimating, and construction materials. This is the part where your project vision comes to life!
All container van houses are carefully designed to provide not only safety but also efficiency, cost management, and waste reduction. The second phase of the process allows us to forecast project costs accurately.
The third phase of the process is permitting; permitting for the container van is done in-house at the factory by a third-party inspector while permitting for all site-related components is done locally.
Once building permits are obtained, we will begin manufacturing all components. Here, expandable container houses are converted into modular, detachable structures that include framing, insulation, electrical, plumbing, wall panels, and more. One of the most compelling arguments for factory construction is that all site work is pre-manufactured at the factory. You only need to install the foundation, assemble the house, and connect the utilities at the construction site.
The final stage is the site fit-out, which depends on your preferences and local regulations.
For us, it is important to understand that all markets are different across the Philippines. There are some states or municipalities that allow most homes to be built in a factory, while others require a larger percentage of the site to be built. This difference affects not only the price of the project but also the way we approach each project.
K-home is a professional container van construction supplier that offers fully customizable, turnkey solutions. As a one-stop shop, we provide design, camp construction, installation, fabrication, fieldwork, and project coordination for each project.
If you’re struggling with the camp construction or container van office plan, then our custom design services may be just the thing for you! Our design team, drafting staff, and sales will specialize in planning your project, matching needs, budget, and sustainable value.
Container Van Office
Container Van Homes
FAQs
SEND A MESSAGE



