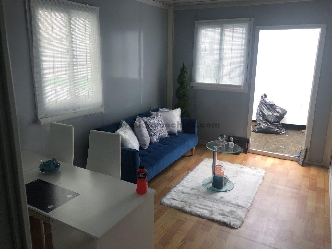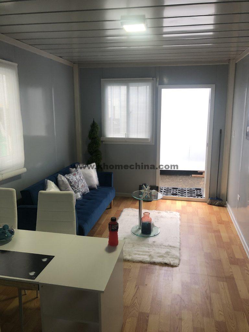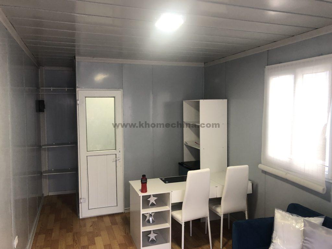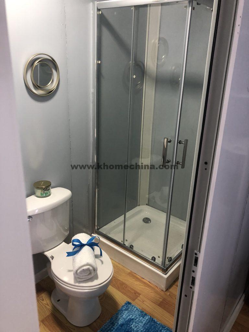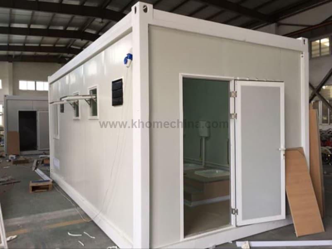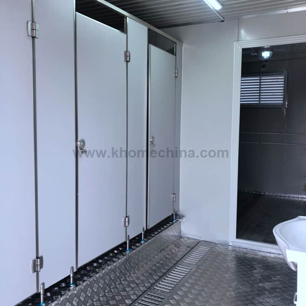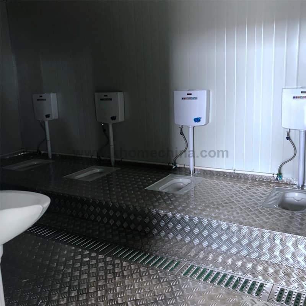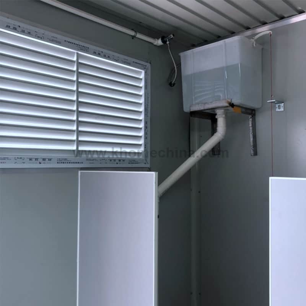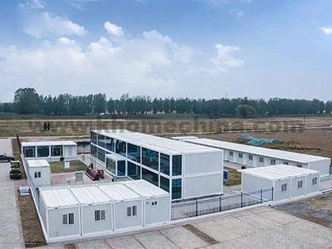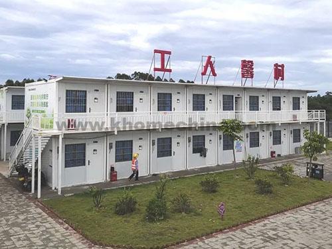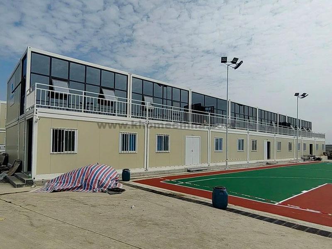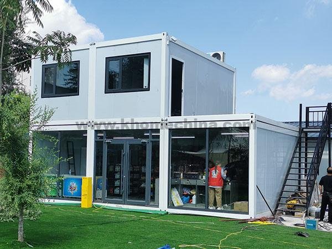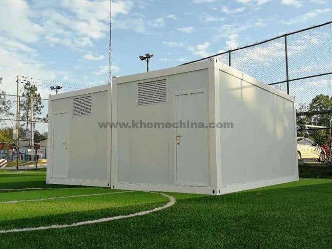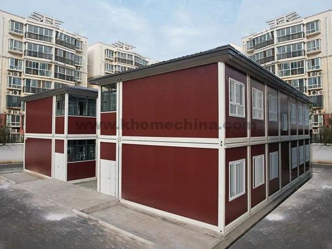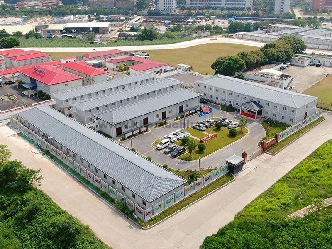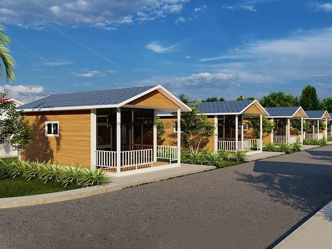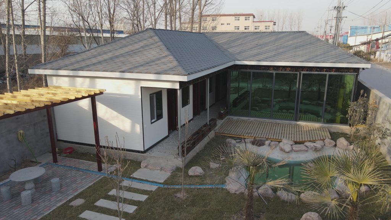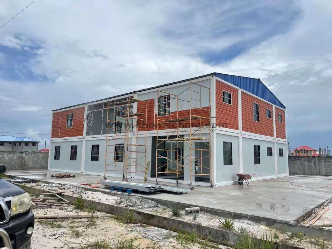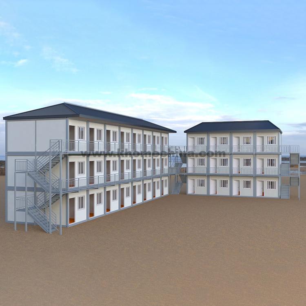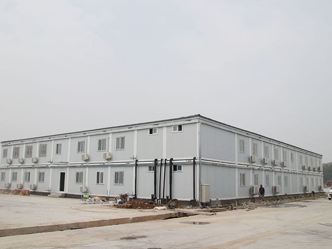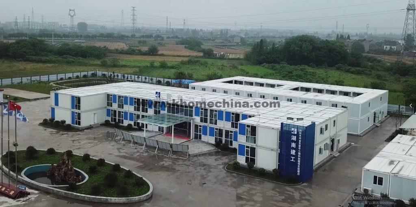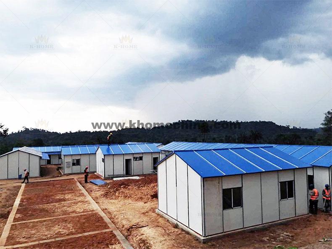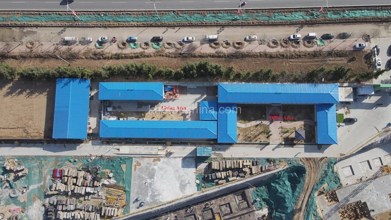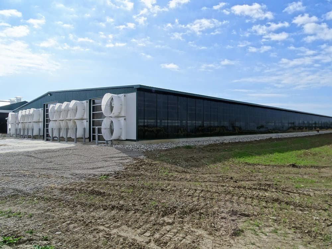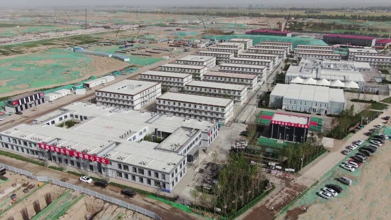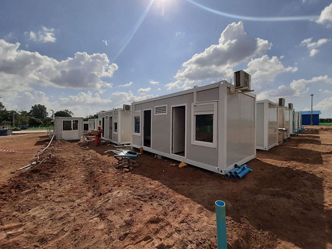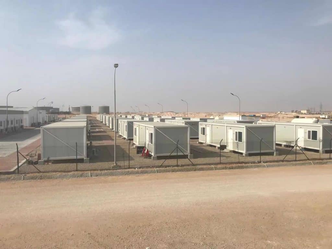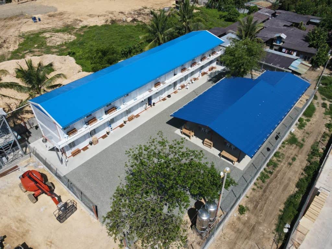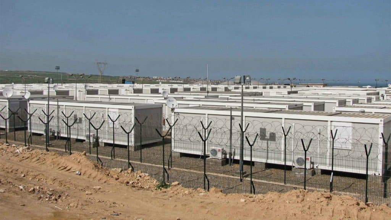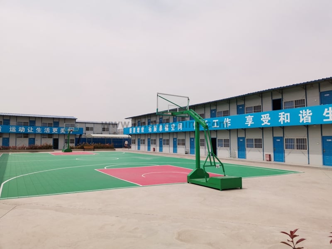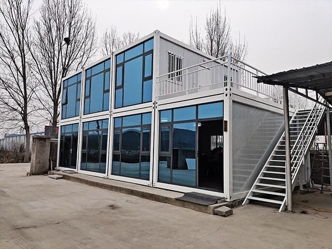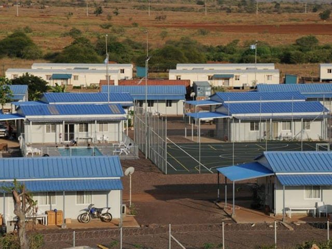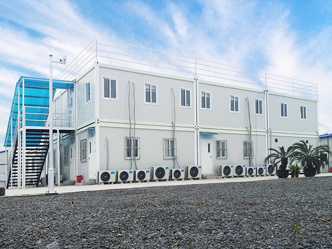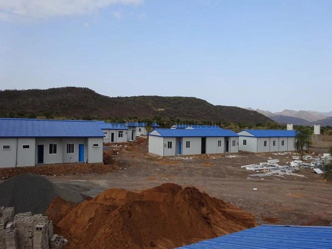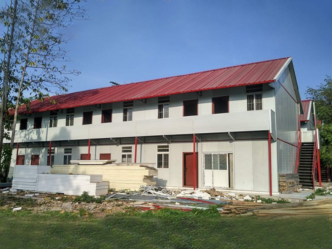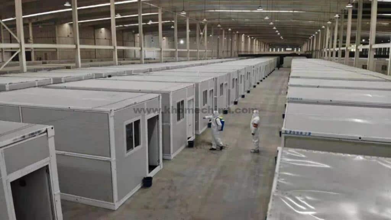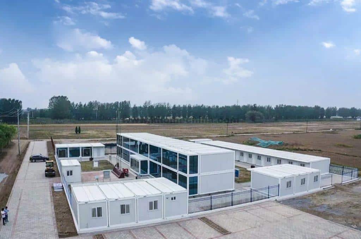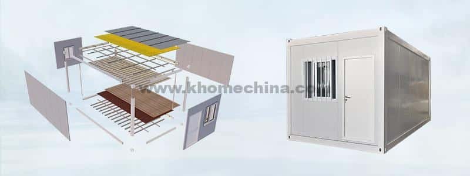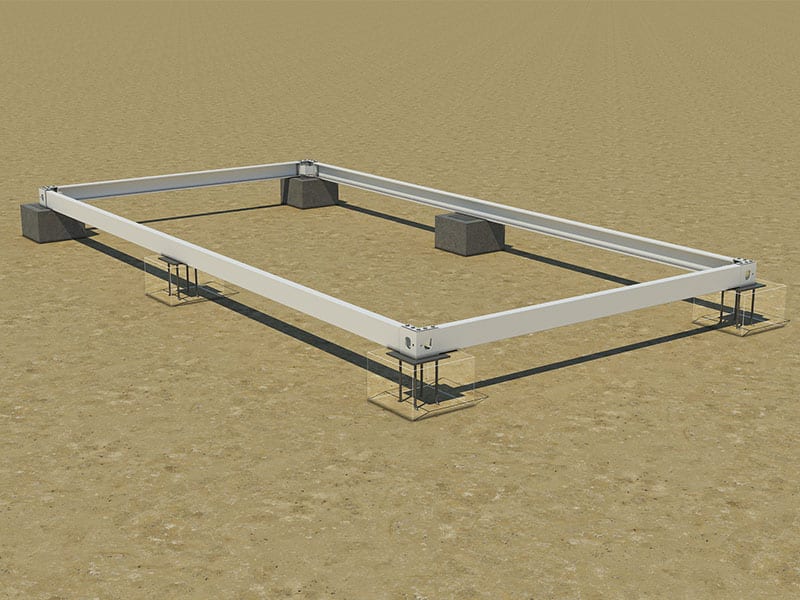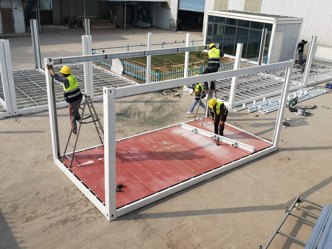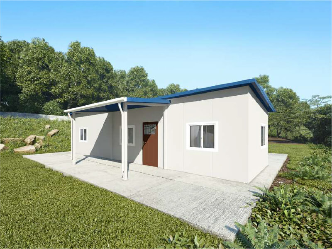Modular Container Homes in Puerto Rico
Product: Flat Pack Container House
Manufactured by: K-home
Purpose of Use: Home & Office
Quantity: 20 Units
Time: 2020
Location: Puerto Rico
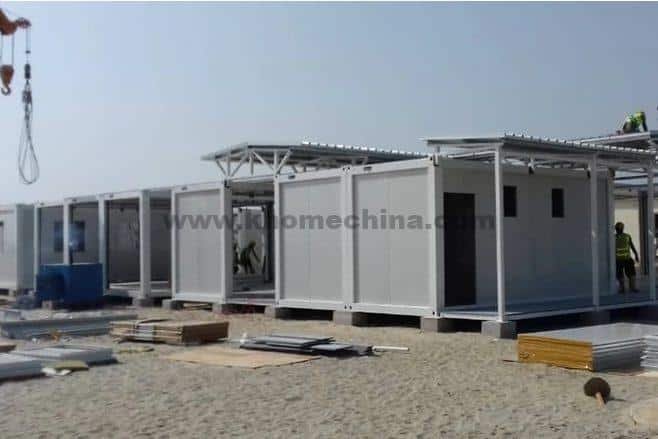
Container Homes Project in Puerto Rico
Container Homes Puerto Rico is a form of prefabricated modular construction. Each container home unit size is 5950*3000*2800mm (L*W*H) and can be composed of different units. So the design is very flexible and the size of each room is limitless. It can be customized to your actual needs. All components of the Containerized housing unit are produced in the factory, no need to do on the site. So the quality can be guaranteed to the maximum extent.
By the advantages above, our client in Puerto Rico after in-depth market research, our customers finally chose our products in the end.
From the beginning, we start from the family house and container office first, with a total order of 20 units.
Container Homes Plans


After the design was confirmed, we completed the delivery as soon as possible and successfully arrived at the destination port after 45 days of sailing at sea.
When the customer received the goods, I asked him how our goods were. He was very happy and said that our goods were stronger and stronger than expected, and the steel frame was very important.
As the special situation of the pandemic, so we send him our installation guidance, drawing, etc. He can make installation it very quickly as local without even asking us more questions about installation. He said it is very easy.
Container Homes Interior & Installation
Do Container Homes Rust?
Like the title, will container house rust? After the general container house is used for 3-5 years, after wind and rain, rust will appear to a certain extent, which will affect the appearance.
Our modular container house adopts the latest design and technology, with a galvanized layer on the outside of the steel, multi-layer protection, and more anti-rust, and the modular house can be used for a longer time.
We not only have anti-rust technology, but we have also updated the design to maximize the customer’s body feeling and the service life of our products.
- An excellent drainage system on the roof system, the middle purlin is much higher than others, so the roof will have a slope, the water will flow down directly.
- There are 4 water gutters above 4 roof beams, and 4 drainpipes in 4 columns, the water will from the roof to the ground directly. So that will not wet your house.
- At each bolt, we will apply some structural glue to ensure that the bolt will not rust easily.
Some customers may ask, what if I want to use a container house as a toilet?
Wouldn’t boards like yours get soaked easily? Then be corroded?
Then be corroded? Great question! The answer is not easy to corrode. We will replace the original MGO board in the toilet with a cement board + waterproof felt + aluminum board. (They will be more waterproof, durable, easy to clean, not easy to rust), please don’t worry.
The followings are the ablution block project we just completed for your reference.
Container House Advantages
When many people consult our container house, they will hesitate when they know that we are a temporary container house building. Should they choose a temporary house or build it ourselves for accommodation containers? Here I would tell you the temporary house’s advantages, so you can decide which is more suitable for you.
- Affordability– Container house is cheaper than traditional building house, making homeownership a possibility for more people.
- Durability– Anti-earthquake 8 grades, wind-resistant 12 grades.
- Sustainability– You won’t be using up new resources when you purchase a modular container house, you’ll be purchasing a homemade from recycled material.
- Room to Grow– You can stack shipping container homes on top of each other to create a larger living space.
- Speedy– Container homes can be put together very quickly, making them a great shelter solution in emergency situations (for example, when towns have been wiped out by floods, earthquakes, or hurricanes).
- Easy Relocation– If you decide to pack up and move across the country, you can bring your home with you.
- For internal decoration, the container dorm can be equipped with bund beds, single beds, lockers, desks & chairs, TV, and air conditioning.
Choosing the ideal prefab container modular homes
Our customers in Puerto Rico chose container houses, which are modular house units with high customizability. Whether it is materials, size, or internal layout, they can be personalized and produced according to possible needs.
However, as a container home factory, K-HOME also produces other types of prefabricated container houses. These different types of container houses have different structural characteristics and prices. You can compare and choose the 20-foot container unit that suits your project needs. Of course, if you don’t know much about these, you can also contact us directly, and our sales staff will provide you with detailed information and provide you with appropriate suggestions based on your budget and needs.
Contact K-HOME for customized solutions, or check out our project solutions for more information.
Below are the applications of our containers with different functions, which will contain some container house design plans, which you can check and refer to.
how much does it cost to build a container home?
Container homes are an efficient and affordable alternative to traditional homes. The cost of building a container home is not a one-price proposition. There are multiple factors involved in planning, building, and completing a container home, including the size of the home, the number of containers, foundation installation, labor costs, utility installation, flooring, roofing, building materials, permits, and more.
Below is more information we know about the cost factors of container homes. You can refer to it to create a budget for your container home construction project.
size and number of containers:
Container homes are customizable, with common standard sizes including 10 feet, 20 feet, and 40 feet. By arranging and stacking, larger spaces can be built to obtain more functional areas.
Labor and permits:
When installing new buildings or expanding existing buildings, building permits are required, which will cost a certain amount of money. In addition, homeowners must also verify that the container home is suitable for the location according to local regulations. In addition, if you are not so hands-on, then you need to budget for the cost of labor, and labor prices vary depending on the local economy and supply and demand in the area.
Foundation Installation:
Foundation installation: Generally speaking, container houses do not require a complicated foundation to be installed, only a flat piece of land is needed. However, in order to prevent your container house from shifting or being blown down by a strong storm, a foundation needs to be installed to support the container house. The most commonly used and affordable material is a concrete slab foundation. If your budget is sufficient and you are willing to pay a higher price for this part, you can also choose a pier foundation or a full crawl space foundation. The pier foundation is suitable for building on uneven terrain. The house is built on a series of vertical piers that can transfer the building load to the soil. The crawl space foundation can be built on sloping terrain and leave space under the house for storing pipes.
Shipping costs:
After purchasing the container, you also need to transport the container house to your location. Shipping costs will also take up a part of the total cost. The amount of shipping costs depends on the distance from the factory to the location. At the same time, the economic environment must also be considered. The shipping costs will fluctuate at different times.
How to build a container storage house?
Projects Show
Related articles
SEND A MESSAGE





