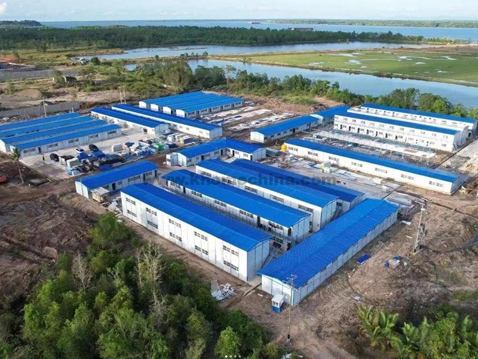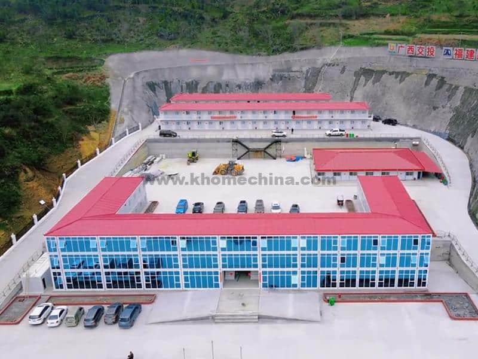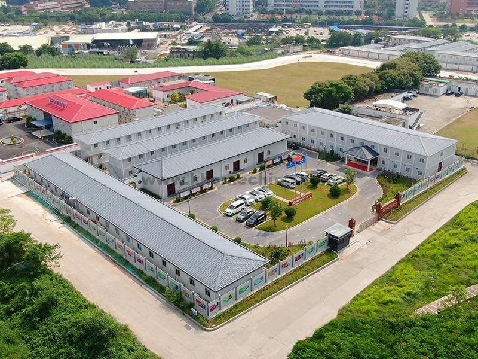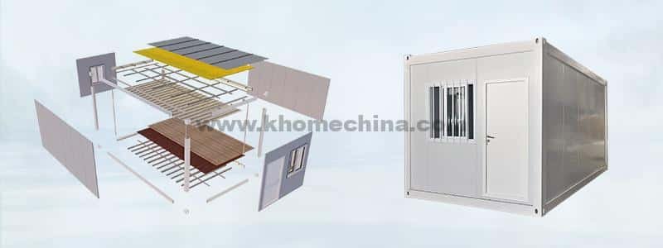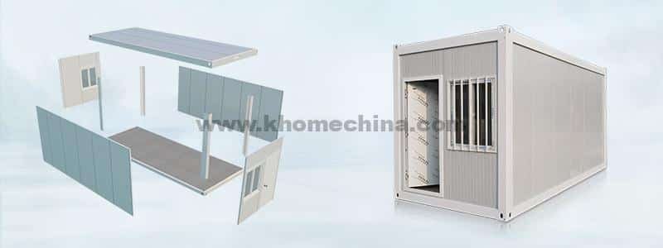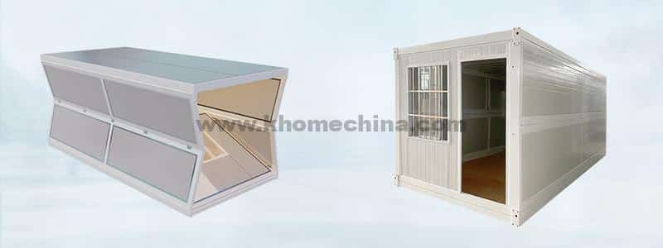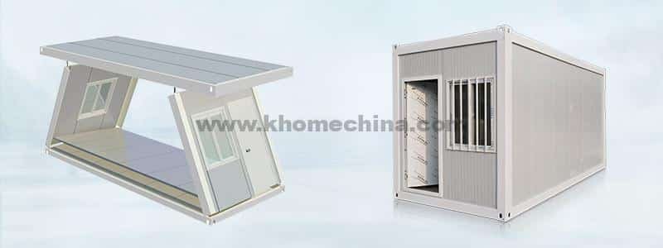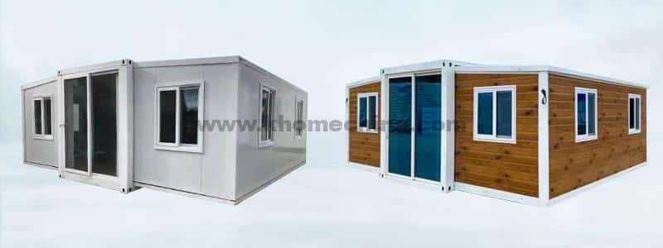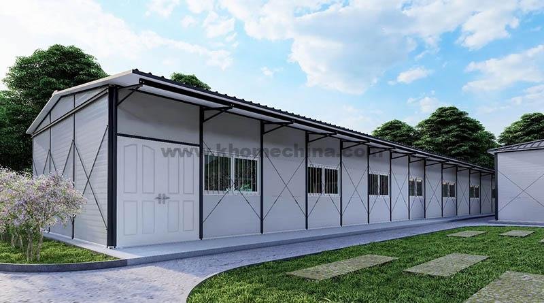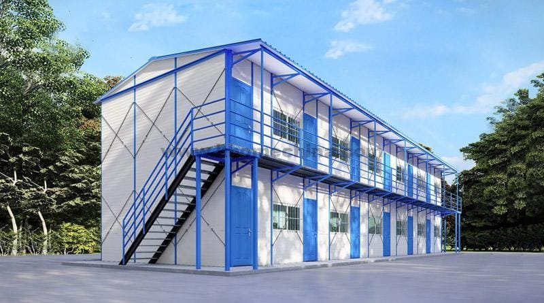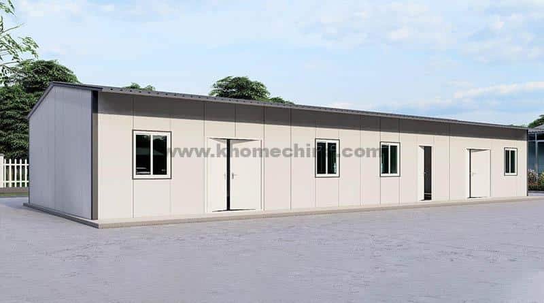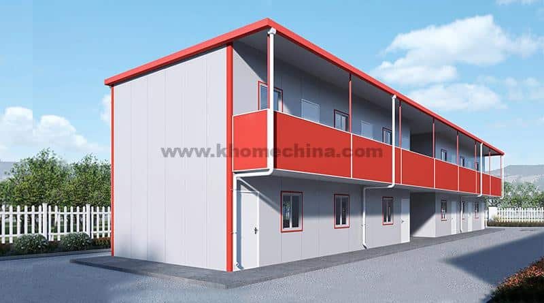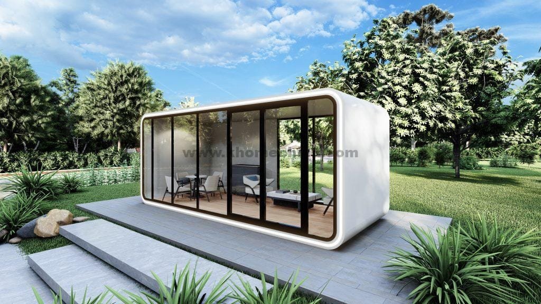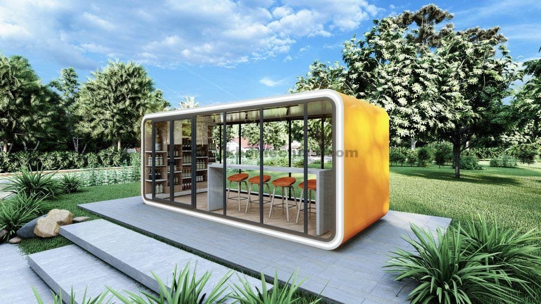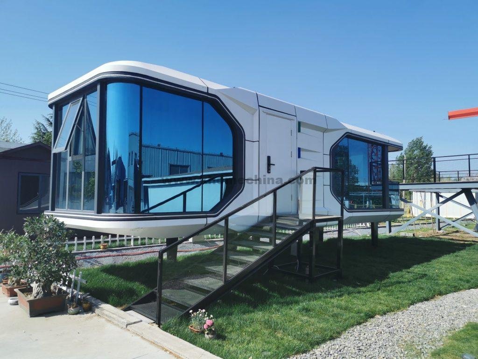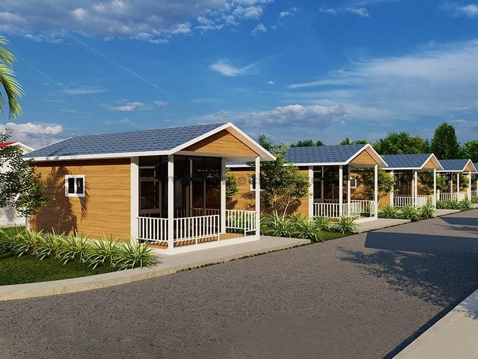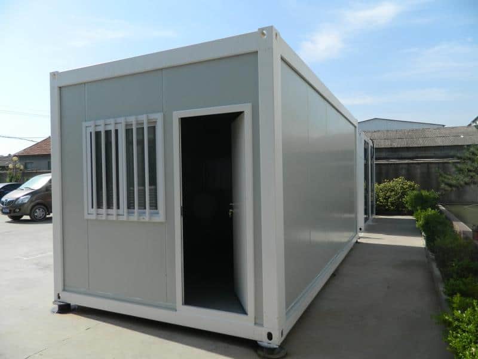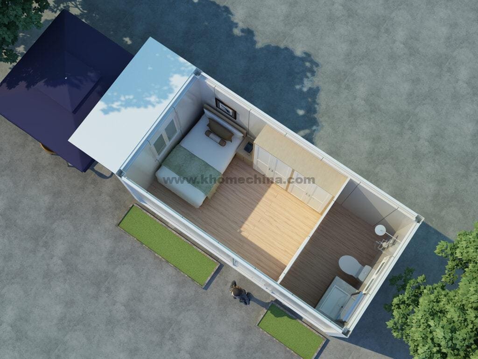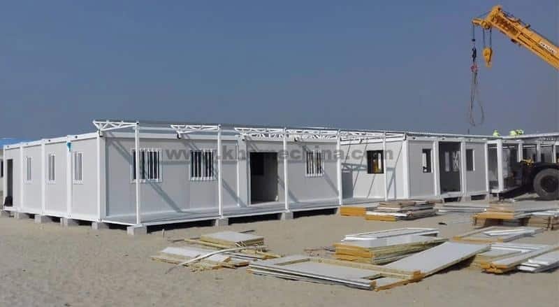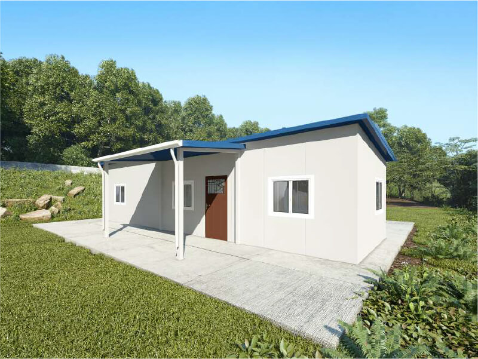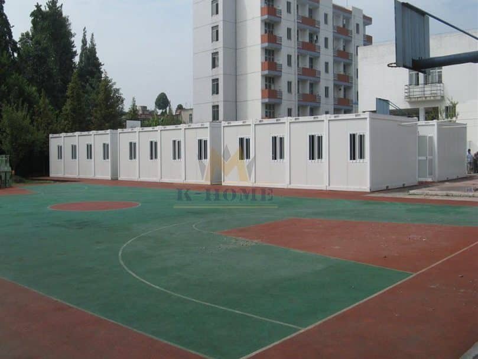Modular Construction: What Is It?
A modern construction technique called modular construction divides a structure into several standardized modular components, which are then prefabricated and put together in a factory. In addition to greatly reducing the building time, this approach may raise construction quality and efficiency.
Fundamentals Of Modular Building
The building process is broken up into many modular components using the modular construction approach. These modular modules are delivered to the building site for quick assembly after being constructed in a factory setting in accordance with the design plans. Each modular unit can be a bigger structural unit, like a floor or a portion of the entire structure, or it can be a separate functional unit, like a bedroom, kitchen, bathroom, etc.
Principle Of Operation And Manufacturing Procedure
Rapid on-site assembly and factory manufacturing are the cornerstones of modular construction. The different construction components are assembled in the factory as standardized modular sections that are manufactured in accordance with a rigorous manufacturing flow. For instance, prefabricated shear wall modules and composite shear wall modules, which finish the factory’s first structural and decorative work, are typically included in concrete modular structures. Following a quality check, hoisting equipment is used to install these modular modules on the building site after they have been delivered there by transportation equipment.
Modular Construction Utilization
Modular buildings can be used for a broad range of purposes, such as temporary structures, commercial offices, residential buildings, educational institutions, and medical facilities. For instance, modular buildings can swiftly offer temporary housing or rescue facilities in emergency situations, such as during natural disasters or conflicts. Modular structures enable the rapid construction of additional classrooms or wards to accommodate emergency situations in educational and medical establishments, including hospitals and schools.
The Advantages Of Modular Construction
1. Reduce The Duration Of Construction
The potential to drastically reduce the building time is a major benefit of modular construction. The on-site construction time is significantly decreased because the majority of the work is finished within the plant. Projects may be put into use sooner since modular structures are usually 30% to 50% faster than traditional building techniques. For instance, the construction time of a 25-story modular building project in the UK was shortened from 12 months to 6 months by utilizing only 825 modular components to finish the structure. For urgent projects or building jobs that need to be finished quickly, such temporary homes, healthcare facilities, etc., this rapid construction function is very appropriate.
2. Enhance The Quality Of The Building
Compared to conventional building techniques, modular structures provide a better degree of quality control. To guarantee the precision and functionality of the finished product, every component is created in a factory setting under carefully monitored circumstances and goes through a rigorous quality inspection and testing process. There is less chance of human mistake during on-site building because all materials and construction processes are strictly inspected in the factory. The overall quality and longevity of the building are enhanced by this standardized and uniform production process, which lowers the possibility of quality problems during on-site construction.
3. Adaptability And Flexibility
The versatility and adaptability of modular buildings are incredibly great. Modular components can be modified or reconfigured to meet unique needs and serve a variety of purposes because of their standardized design. When expanding or modifying existing buildings, for instance, modular components can be readily added or replaced, avoiding extensive construction and demolition work. Because of their adaptability, modular structures are especially well-suited for commercial offices, educational institutions, and medical facilities that need to frequently modify their spatial layouts. These settings can be created by combining various modules.
4. Economic Viability
Because they are manufactured in factories, modular structures drastically lower construction costs. Modular structures have comparatively cheap construction costs because of the scale impact of industrial production. Second, there is more control in the manufacturing setting, which lowers mistakes and material waste in the building process. Furthermore, labor expenses are comparatively low because of the factory’s excellent production efficiency. Furthermore, modular construction lessens the need for workers on-site and the possibility of delays brought on by bad weather or other unforeseen circumstances. In the meanwhile, investment expenses can be recouped faster because of the short building duration. Furthermore, modular constructions use a lot of materials and produce very little waste, which lowers total expenses even further. According to estimates, modular structures can reduce project costs by as much as 20% to 30%.
5. Sustainability and Environmental Protection
Additionally, modular structures offer major benefits in terms of sustainability and environmental preservation. The environmental effect of on-site building is lessened by modular construction. Because most of the building work was done within the plant, there was less noise, dust, and traffic disruption on the job site, which had less of an effect on the neighborhood. To further improve their environmental performance, modular buildings also frequently use recyclable materials and energy-saving features like solar panels and rainwater collecting systems. Modular structures have been shown to cut waste by up to 90%.
6. Safety
There are also a lot of safety benefits to modular constructions. Workers are shielded from bad weather and dangerous on-site circumstances since most construction operations are conducted indoors, which lowers the frequency of work-related accidents. Furthermore, modular construction designs usually take installation and transit safety into account, guaranteeing that every component will remain stable and intact during the process.
7. Creative Customization And Design
Even while modular construction emphasizes the use of standardized components, it also allows designers to produce unique designs in response to specific needs. Using digital modeling and computer-aided design (CAD) technology, designers can produce complex structural and visually acceptable designs in production settings. In addition to meeting functional requirements, modular constructions’ versatility may result in unique aesthetic effects.
Types of Modular Construction
Modular constructions are divided into permanent modular construction and temporary modular construction. As a leading modular construction manufacturer in China, K-HOME provides a variety of temporary modular construction products and services. These modular components are produced using advanced manufacturing techniques in a controlled factory environment and then shipped to any location where they can be used. These buildings can be independent or part of a larger building.
Movable modular constructions are particularly suitable for situations that require rapid construction, such as construction work sites, temporary housing, clinics, medical facilities, shops, and temporary commercial spaces. These buildings are built with rigid and lightweight materials, are durable, and can be relocated multiple times. Compared with permanent modular buildings, Temporary Modular Buildings can save more time and cost.
Temporary Modular Construction Solutions | K-HOME
Temporary Modular Containers: One Type Of Modular Construction
In order to create a mobile and reusable construction unit, portable container homes often mix lightweight materials like sandwich panels for the enclosure with a steel main frame. These modules are manufactured in a factory with standardized designs before being delivered to the building site to be assembled. The fundamental idea of modular structures is well aligned with this design and construction approach.
Standardized module units are typically used in the construction of portable container homes; each unit has distinct measurements and purposes. A single module, for instance, can be 5950 x 3000 x 2800 mm or 5900 x 2438 x 2896 mm in size, and the linked modules can be freely resized to accommodate various space needs. The building time is significantly reduced by this uniform design, which enables the modules to be manufactured effectively at the factory and swiftly installed once delivered to the job site.
The portability and ease of installation of portable container homes are noteworthy features. The modular units may be used on-site with easy assembly because the majority of their processing has been finished in the plant. The flexibility and sustainability of modular structures are further demonstrated by the movable box house’s design, which enables it to be disassembled and reassembled as needed, making it reusable in several locations.
Environmentally friendly materials, such lightweight sandwich panels and color steel profiled panels, are typically used in mobile box homes. These materials include sound insulation and fire protection properties in addition to their high thermal insulation performance. Simultaneously, modular design satisfies green building standards, minimizes environmental effect, and lowers waste during on-site construction.
Portable container house are in fact a type of modular structure, according to the research above. Standardized design, factory production, and quick on-site assembly help it accomplish the objectives of flexible, eco-friendly, and efficient construction. Its fundamental ideas and benefits align with the fundamental traits of modular buildings, despite the fact that its application situations may differ from those of conventional modular construction. Thus, it is evident that transportable box dwellings are a crucial component of modular construction.
low-cost modular Prefab house kits
Luxury Modular houses
Which Materials Are Typically Used In Prefabricated Modular Construction Buildings?
A type of structure that is preassembled in a factory setting, prefabricated modular buildings offer a great deal of flexibility and a variety of material choices. In addition to increasing construction efficiency, this strategy greatly lessens the environmental effect of on-site building. The materials and application features of prefabricated modular structures are as follows.
1. Concrete
One of the most popular materials for prefabricated modular structures is concrete, which may be used for a variety of purposes such as walls, floors, roofs, and more. Concrete modular structures are structurally stable and long-lasting, and the addition of novel elements like graphene oxide can increase their sustainability. Additionally, facilities that can use automated and high-precision manufacturing processes manufacture prefabricated concrete components, which lowers waste and mistakes in on-site building.
2. Steel
Steel is another important prefabricated modular building material that is commonly used in frame constructions, support systems, and steel structure buildings. Steel’s high strength, low weight, and recyclable nature make it an excellent material for modular buildings. For example, steel plates are used in some projects as building support systems and external wall panels. This reduces construction time and costs while simultaneously improving the seismic performance of the buildings. Other examples of steel’s modular applications that allow for the quick building of either temporary or permanent structures are sandwich panels and lightweight steel frames.
3. Wood
Because of its inherent qualities and environmental friendliness, wood is also frequently utilized in prefabricated modular buildings. Typically, wood is utilized for roofing, flooring, and walls. One popular wood modular material with excellent strength and seismic performance is bonded laminated timber (CLT). To increase its longevity and resistance to corrosion, wood can also be mixed with other materials, such as wood fiber reinforced plastic (GRP).
4. Materials for lightweight partitions
Lightweight partition materials such as mineral wool board, gypsum board, and polystyrene foam are also essential in prefabricated modular buildings. In addition to being lightweight, these materials offer good insulation against heat and sound. For example, mineral wool boards are commonly used for exterior wall panels and ceilings, while polystyrene foam is commonly used for wall insulation.
Recent Blog
SEND A MESSAGE

