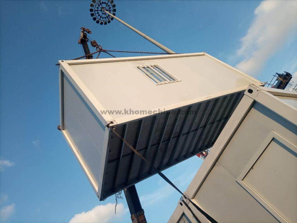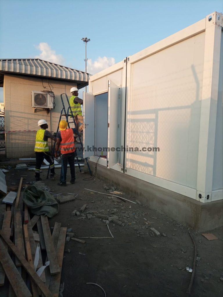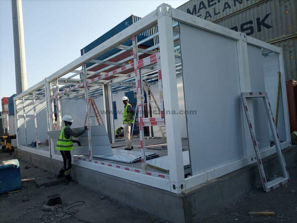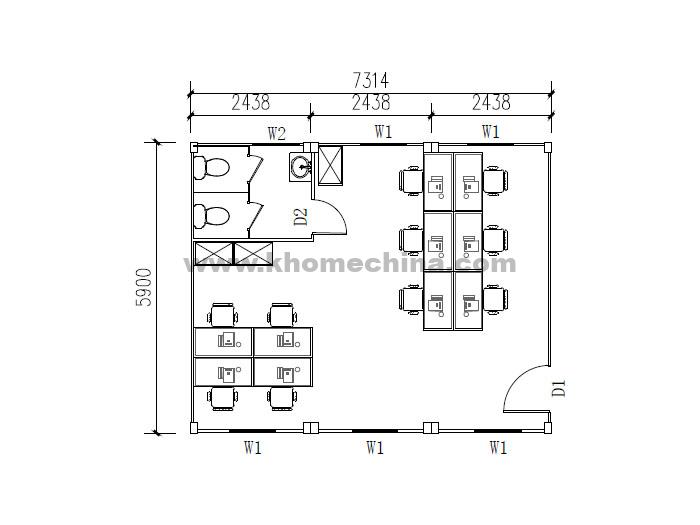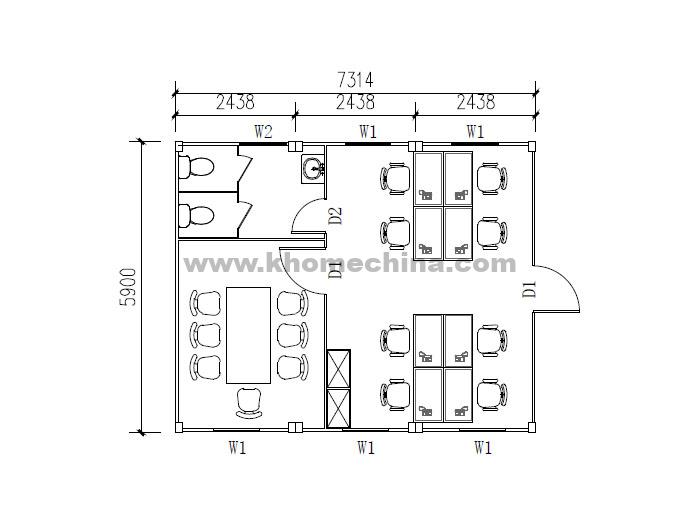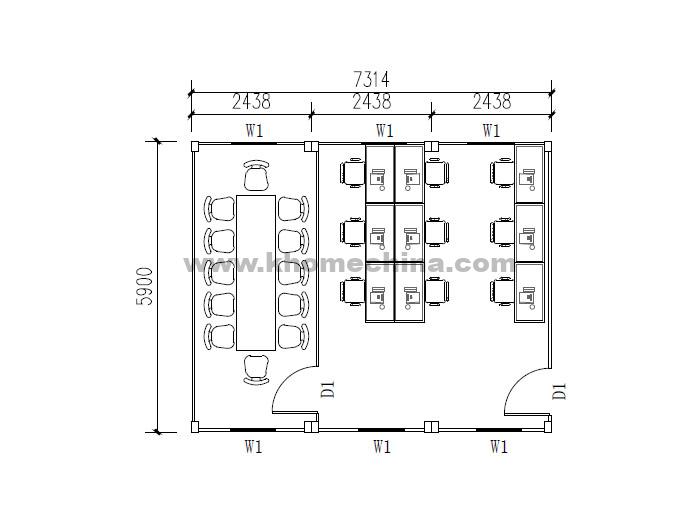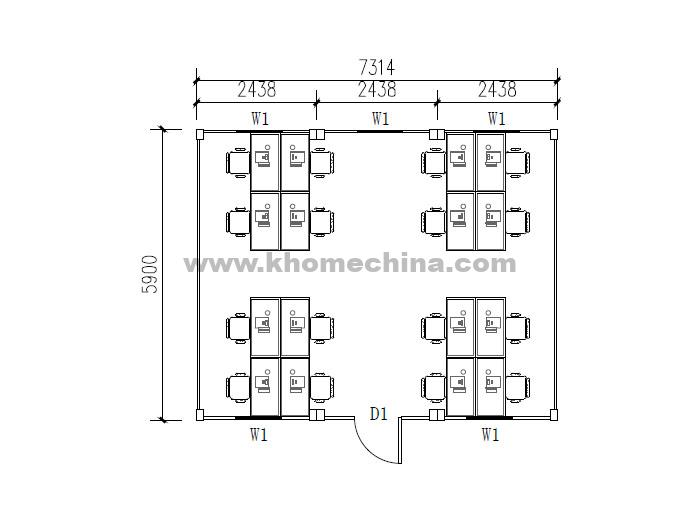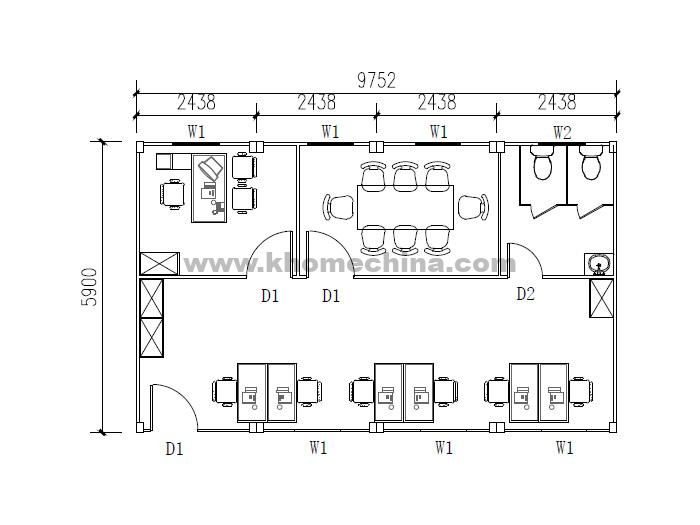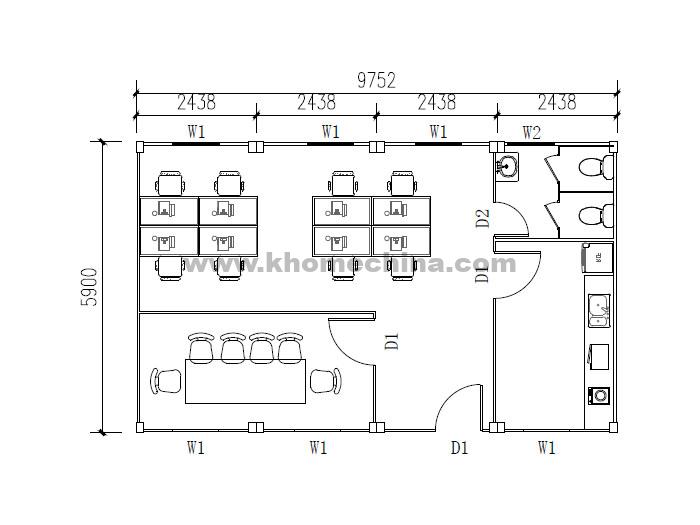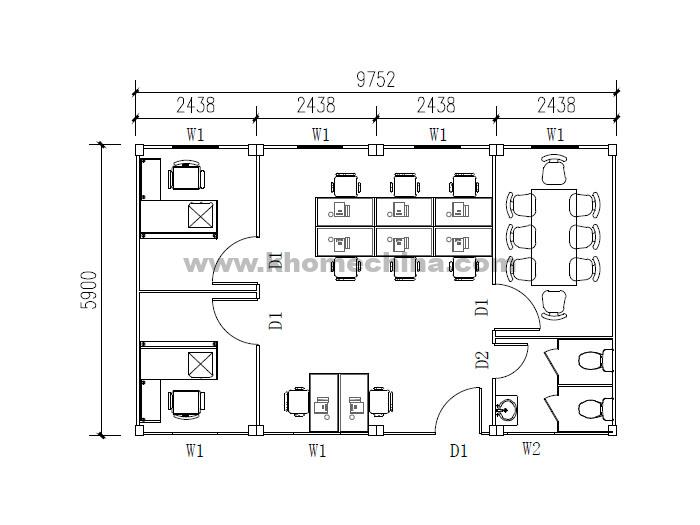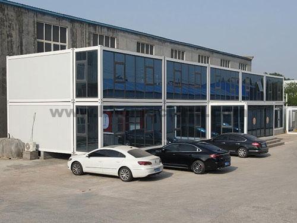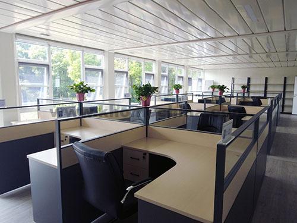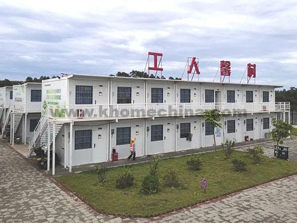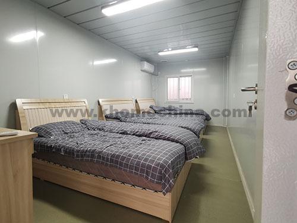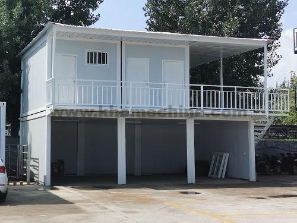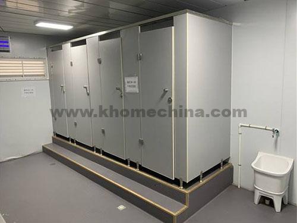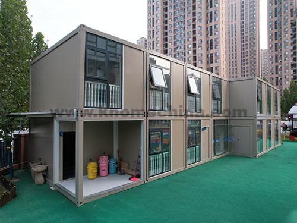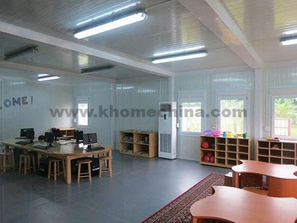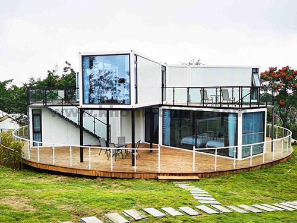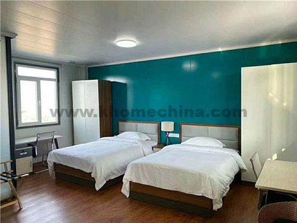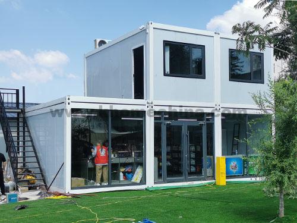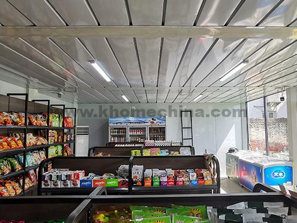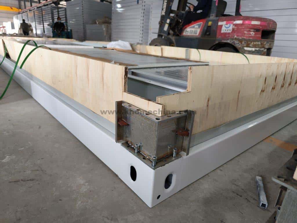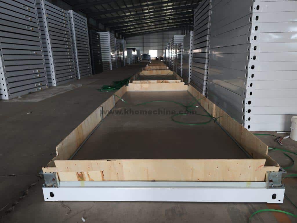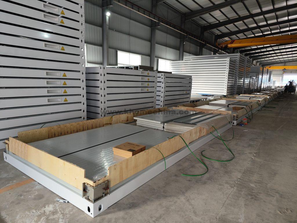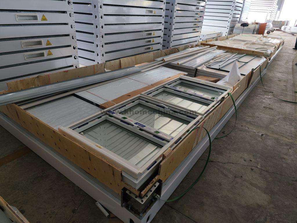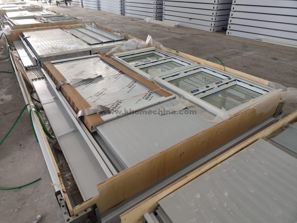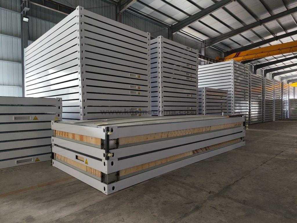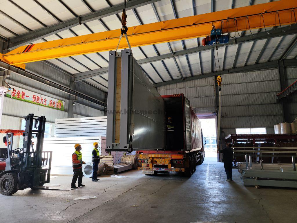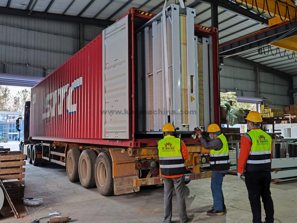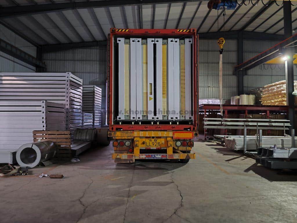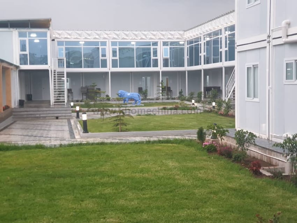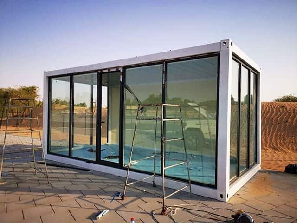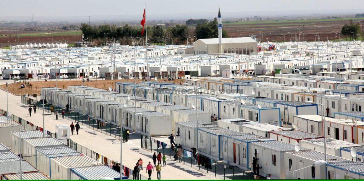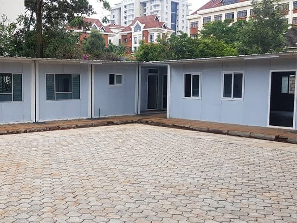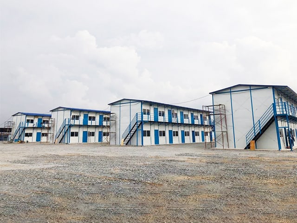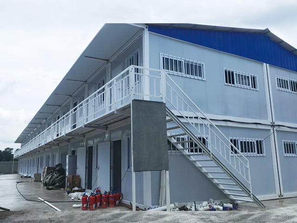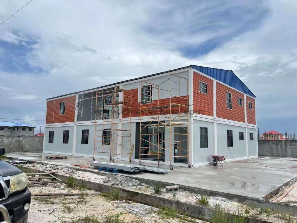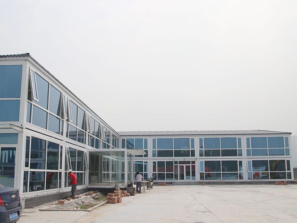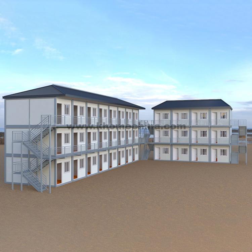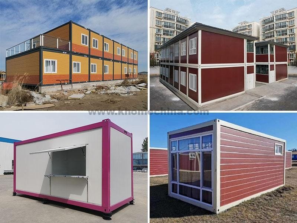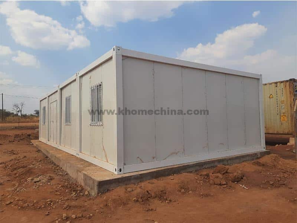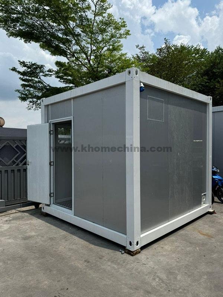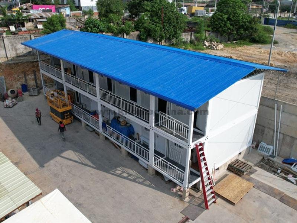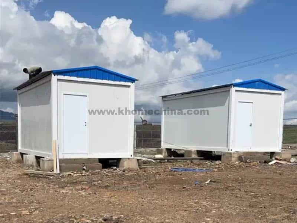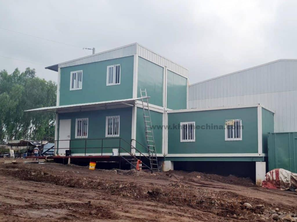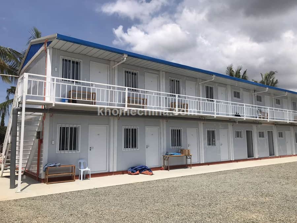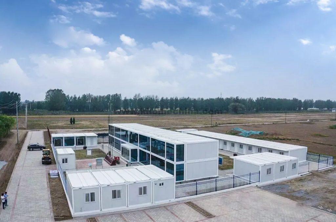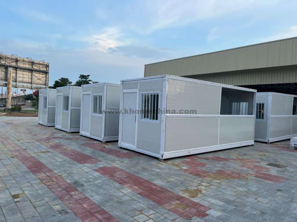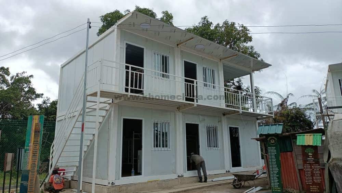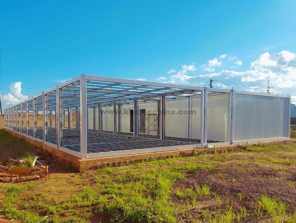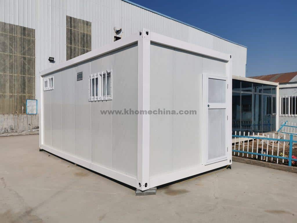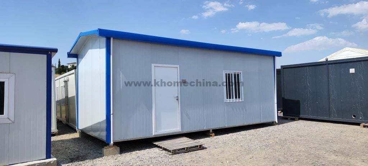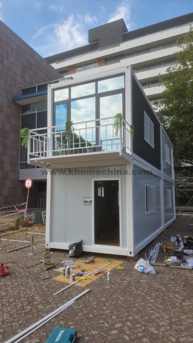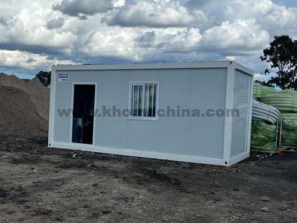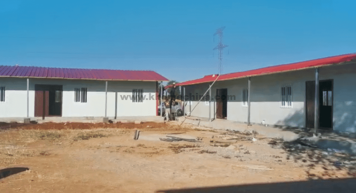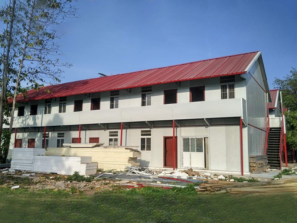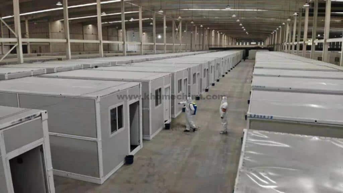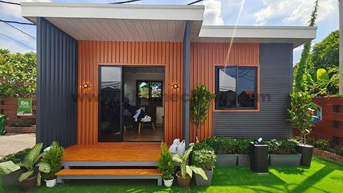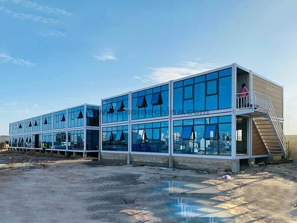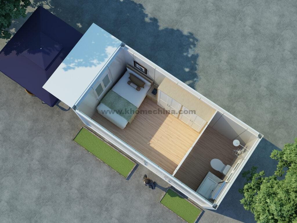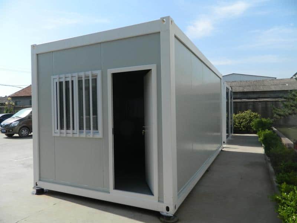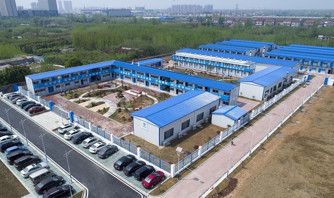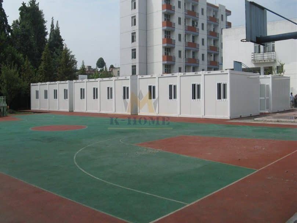flat pack container office
flat pack containers / 20′ flat pack container house / Flat pack offices / flat pack office container / flat pack office cabins
In this fast-paced world, businesses have many different needs for office spaces, and traditional offices are no longer the only option. Flat-pack container offices, as a creative solution, are becoming popular. These modular containers offer unique advantages, providing businesses and organizations with flexible, efficient, and economical office space choices.
Imagine if office spaces could be free from the limits of building frames and combined like building blocks. That’s the magic of modular container offices! They can quickly adapt to a business’s size and functions. These flat containers can fit perfectly, Whether for a short-term temporary office, a complex site camp, or emergency relief.
Small teams can choose a simple 20-foot container design, while larger companies can build a fully functional and well-organized office complex by connecting multiple containers. Meeting rooms, work areas, and relaxation zones—they have it all, easily meeting your personalized office layout needs.
flat pack container office for sale
The flat pack containers is suitable for many occasions and can be temporarily placed in places where there is demand, such as offices on construction sites, temporary commercial offices, etc., especially in some temporary special situations, the container house can play a huge role.
The facilities inside can be decorated into the same layout, same office, and the same enjoyment as traditional house office facilities, but on this basis, the container office has more prominent features, the key point is its flexibility It can be said that it is an advantage that ordinary offices do not have. It is easy to carry and can be carried as a whole or dismantled. However, after dismantling, customers can recycle it. When emergencies occur, such as Natural disasters, it can also be used as a temporary office in the field as a command room.
Structural Features of Flat Pack Containers
Flat pack containers are engineered for durability, portability, and flexibility. Key features include:
Durability: Flat pack containers are constructed with high-strength steel to ensure they can withstand harsh conditions and are highly resistant to earthquakes, compression and deformation. This makes them ideal for use as flat pack container offices, able to withstand extreme weather and frequent relocations.
Modularity: Flat pack containers are prefabricated in factories and their sizes are standardized, with most containers measuring 20ft. These container units can be used as a standalone module or combined.
Insulation: The walls of flat pack containers are made of insulated sandwich panels. The thickness ranges from 50mm to 100mm. The insulation material is rock wool, polyurethane or polystyrene foam (can be selected based on requirements). This superior insulation makes these containers suitable for all climates, whether as flat pack storage boxes or residential units.
Portability: Flat-packed containers are easy to assemble and disassemble, allowing them to be relocated as needed. This allows container offices to easily adapt to different office locations and environmental requirements, such as temporary construction sites, remote areas, or companies or individuals who need to frequently change office locations.
Technical specifications of 20ft flat pack container office
All components of the flat pack container are pre-designed and produced in the factory. Then transported to the site for installation. These containers for schools integrate electrical equipment, lighting, doors, windows and floor coverings. Installation can be achieved on a flat piece of land.
Wall: High galvanized sandwich panels are used. There are three different options for insulation materials: rock wool, polyethylene and polyurethane (sandwich panel insulation thickness ranges from 50 to 100mm). The type and thickness of insulation materials depend on the requirements of the customer’s project.
Roof structure: The entire roof belongs to an integrated structure. Covering: High galvanized color steel plate + 50mm insulation material.
Door: Standard 20-foot container office uses steel fireproof door. Of course, we also provide other door types, you can provide your needs.
Windows: Standard flat container office uses PVC windows. Additional options: aluminum alloy double-glazed windows, aluminum alloy upper and lower sliding windows. Aluminum thickness and glass type can be selected according to project requirements
Floor structure: The entire floor is integrated. Equipped with fireproof board with PVC leather covering. It can meet the needs of most regions. If the environment is humid, other materials can be selected.
Electricity: Provide basic electrical systems. Including lighting, sockets, etc.
These specifications are based on the standard flat container room configuration. If you have customized needs, you can contact us directly to obtain customized design.
20 Flat-pack office container ideas: diversified office space solutions
Flat-pack containers can be designed for different scenarios according to actual needs. These designs can adapt to different functional requirements such as office, accommodation, restaurant, shop, etc. Compared with detachable container houses, the size of the flat pack container is slightly inferior, but there is not much difference in quality. Flat-pack containers are limited by the size of the shipping container, so the degree of customization will be lower. But if you have customized needs, we can also meet them, but there will be quantity requirements.
As one of the high-quality prefabricated container house suppliers in China, k-home’s commitment is not only limited to high-quality products but also to providing comprehensive support to customers. We will help customers solve any problems and concerns, from design planning to technical installation. In addition, our design planning is not limited to floor plans but also provides 3D renderings, deep visualization videos, etc. If you are interested in our flat-pack cabins, you can contact us and we will provide you with detailed information and quotes.
14m² standard flat-pack container office floor plan
The size of a standard flat-pack office cabin is 5900*2438*2896mm. A 20-foot flat-pack container can accommodate up to 10 people. The only single flat-pack office cabin is usually used as a temporary office, guard post, lunch room, customized snack bar, etc., to meet the needs of fewer personnel activities. Although the size of a 20-foot flat-pack container is limited, it can also be customized with basic living space, including a kitchen and bathroom. These basic equipment can meet the daily living needs of the staff.
14m² flat pack container office for 2 person 14m² flat pack container office for 4 person 20ft standard single container office 20ft standard single container office with bathroom 20ft flat pack office container for 2 person 20ft flat pack office container for 3 person
29m² flat-pack container office floor plan(20ft container office*2)
The 29 square meters area consists of two standard flat containers placed side by side. They can provide relatively more space for activities. At the same time, you can also decide whether to set up a kitchen or bathroom according to the size of the number of people. Of course, if it is used for office needs, adding a bathroom may be a good choice.
We understand the reuse of costs, so you can let our designers provide you with a design that maximizes space utilization. They can optimize space utilization according to the needs of the project and then provide a more cost-effective design solution.
43m²-57m² flat-pack office cabin floor plan(20ft container office*3-4)
Multiple standard flat-pack containers can be connected to form larger spaces that can meet the office needs of medium-sized enterprises. Larger spaces can be flexibly customized and divided into multiple functional areas. Employee offices, manager offices, meeting rooms, toilets, etc. can be combined into a comprehensive office space to meet the work needs of more employees. Of course, these flat-pack cabins can also be used as independent units and arranged in parallel to form independent work and accommodation spaces, meeting the needs of work while ensuring the privacy of accommodation.
43m² Flat Pack office cabins 43m² Flat Pack office cabins with meeting room 43m² Flat Pack container with meeting room 43m² Flat Pack office container for 12 person
57m² flat pack container office combination 57m² flat pack container office combination 57m² flat pack container office combination
Advantages of Flat Pack modular buildlings
When it comes to flat pack container houses, everyone is accustomed to thinking that this kind of prefab house that workers usually live in at work site doesn’t seem to be something that deserves everyone’s attention, but in fact, more and more people are willing to build can be in the place they like container house for living or using an office. This kind of home can meet everyone’s desire to change the living and office, and it is simple and easy. So, what are the advantages of flat pack container houses in the field of mobile office?
Flat-pack modular building is a new type of building material and structural form, with short construction period, convenient transportation, light weight, safety and environmental protection, strong plasticity, land saving and energy saving. It can be moved freely and can also be disassembled and recycled. The utilization rate is fully in line with the requirements of vigorously developing green buildings.
- Easy to relocate
The container house can be moved quickly at any time, and only a forklift can be used to move the whole short distance. - Low foundation requirements
The container house has no special requirements for the foundation. If it does not need to be used in combination, even if the location of the container house is muddy, no foundation treatment is required. The box room can be transported to the site and connected to an external power source. Ready to use without on-site installation and power distribution. - No need for secondary decoration, can be used directly
The interior of the container house is fully decorated, just like you usually see in a normal office.
The common configuration is: 2 built-in lights and 2 sockets. Simply connect to an external power source using the external cables that come with the container house. are safe to use. The interior is fully furnished with built-in external electricity, air conditioning, electricity, lighting, table and chairs and is ready to use. - The service life is more than 20 years.
With a service life of at least 20 years, it can be used and moved repeatedly without disassembly and assembly and without material loss. Suppose a project is counted as 2 years. Once done, it can be relocated in whole or in part to another new project location, so that at least 7 projects can be completed without repeating other builds.
Flat-pack containers for various needs
You may consider it which kind of modular building is suitable to build them by flat pack containers. Why we should use flat pack containers for this building? Actually, more and more people feel the advantage of the container house and they made a very good correct decision when they want to build the following houses after they comparing so many different prefab houses solutions.
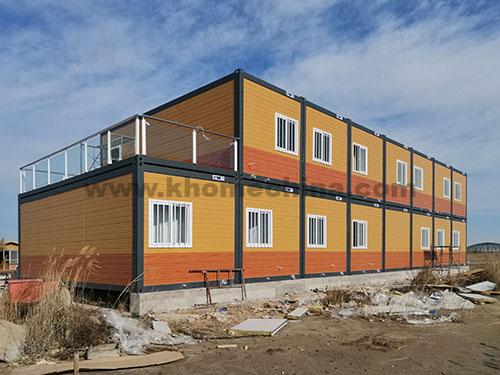
customized flat-pack container
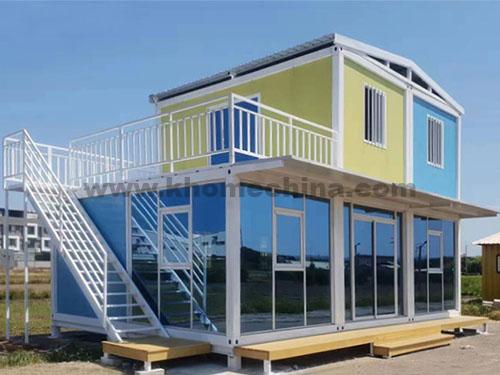
customized flat-pack cabin
How to Package and transport a flat-pack Container Office?
How to Install a flat-pack Container Office step by step?
Why Choose K-HOME?
We offer turnkey solutions including camp design, delivery and assembly ensuring that you can focus on your core offering leaving the accommodation of labour in our safe hands.
We have an international network with a focus and presence in the world.
K-HOME will supply one year quality warranted for the container house for customers. They have no worries if they find material damage or broken when they get the materials. A professional team will support you!
Make an enquiry now to see how we can solve your need.
Related Project
Related Articles
SEND A MESSAGE


