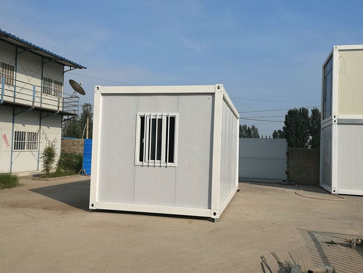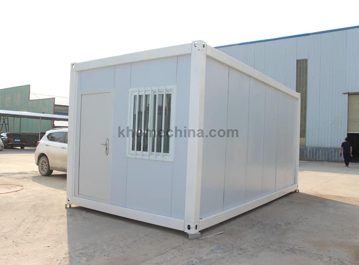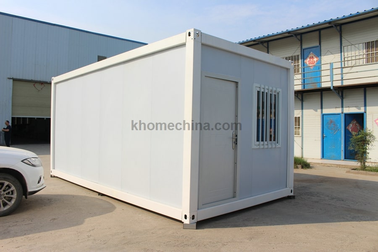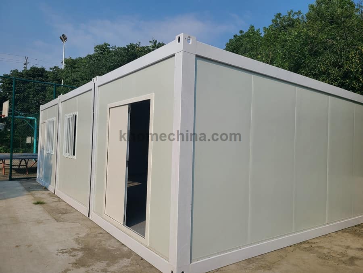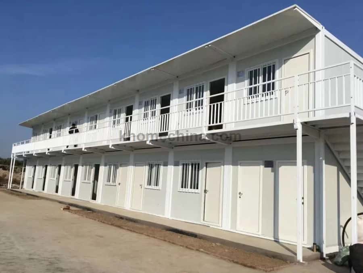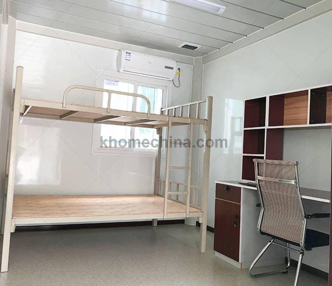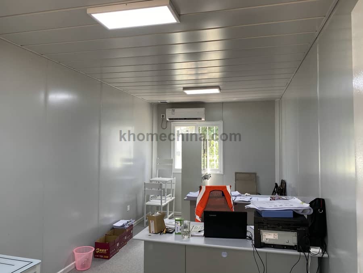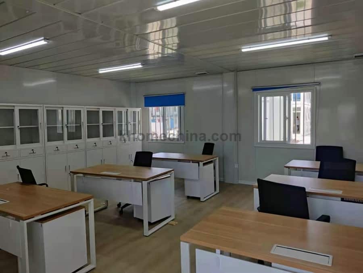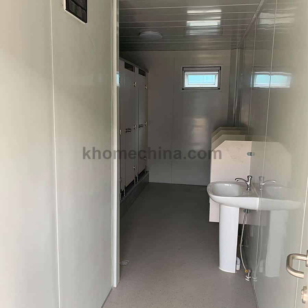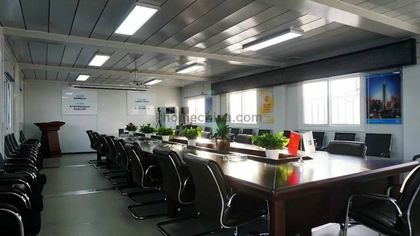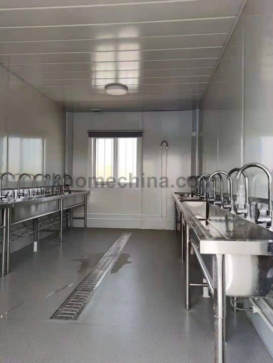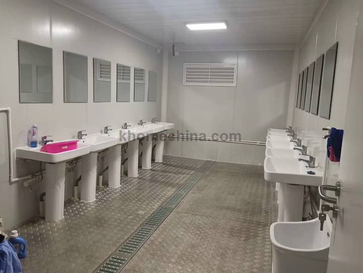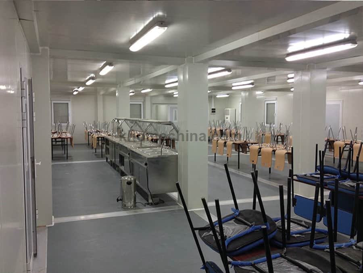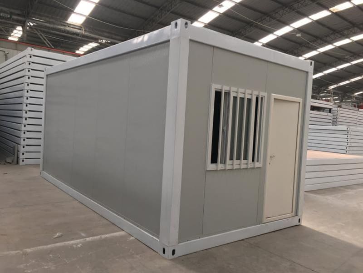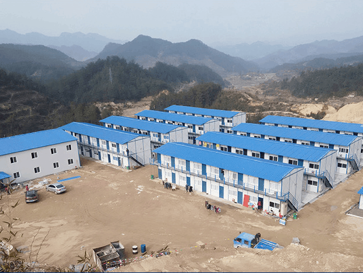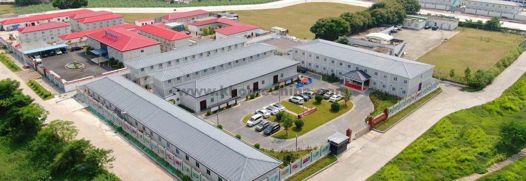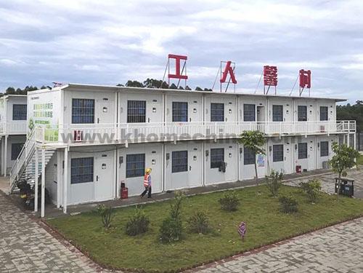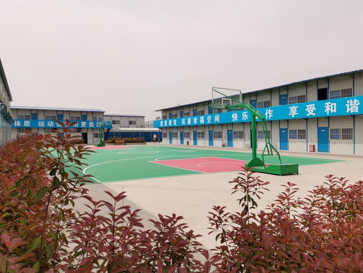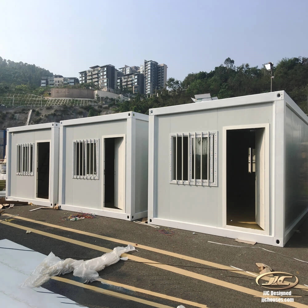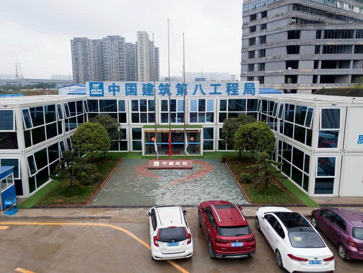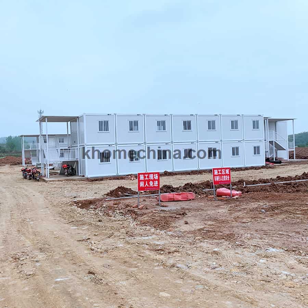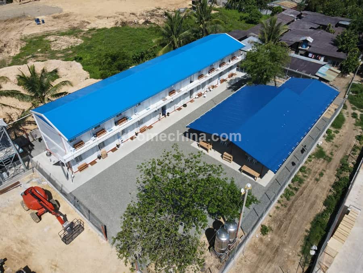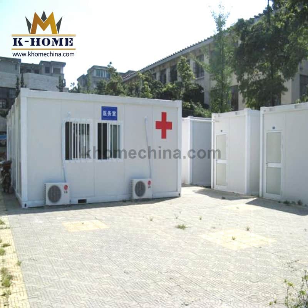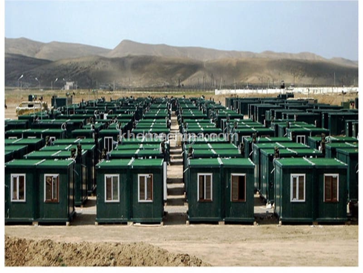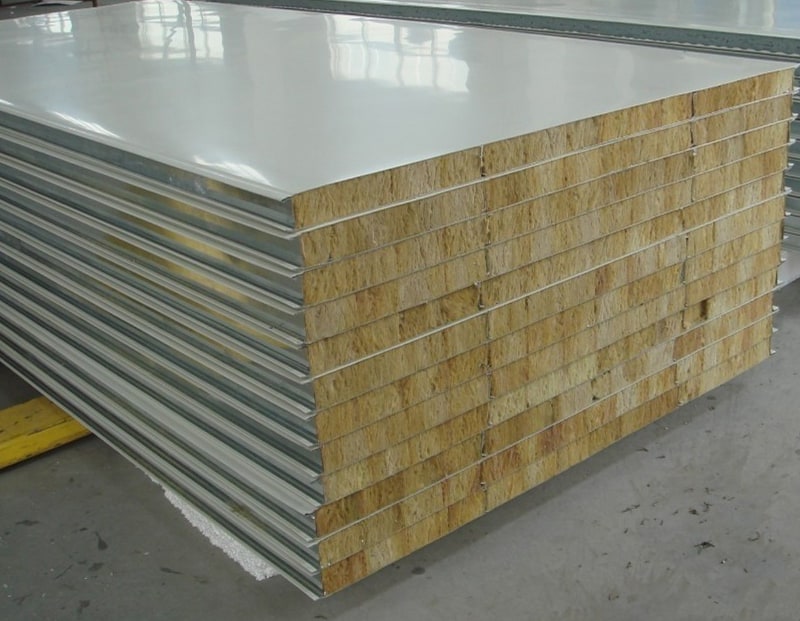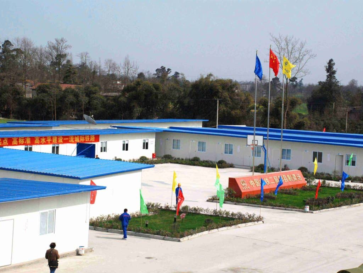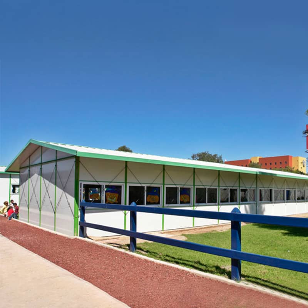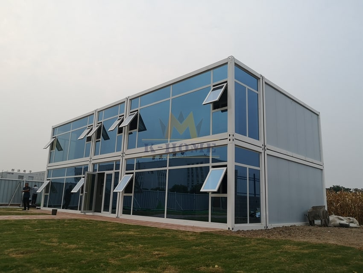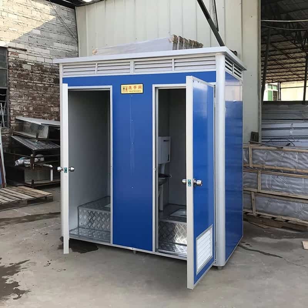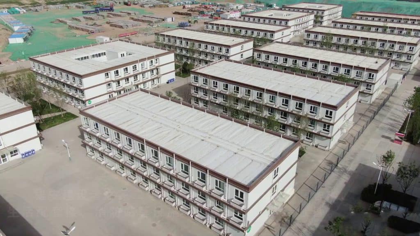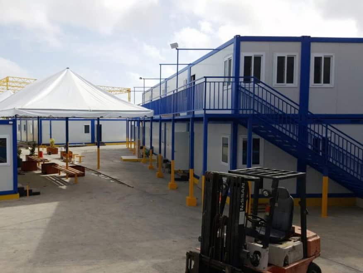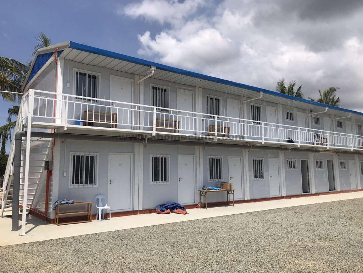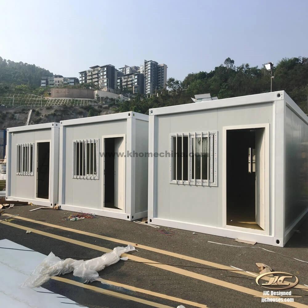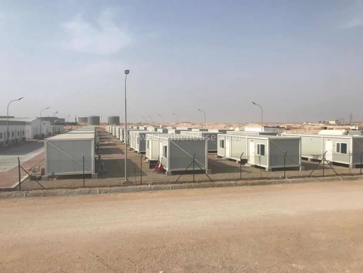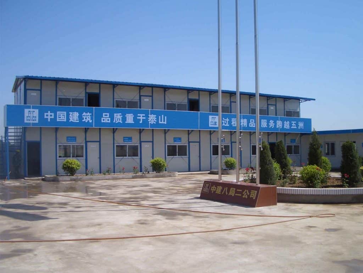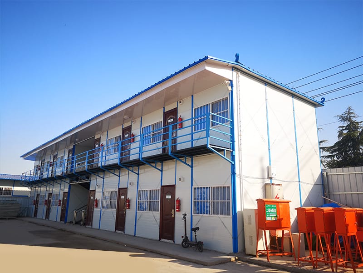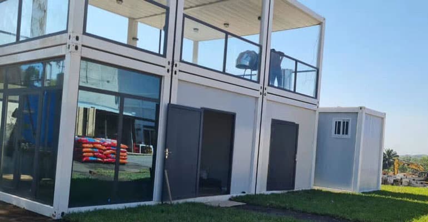Construction Site Sheds
No matter where your project location is, no matter what the weather conditions, K-Home Construction site sheds can provide a quick and cost-effective temporary house solution for you. The construction site sheds can be used for different uses including office, dormitory, kitchen, toilet, etc. It can be customized in a variety of sizes and requirements and can be chosen as different configurations to suit any situation. K-Home is committed to using technology innovation to promote building development, providing a turnkey solution for clients all over the world.
Detail
What is a Site Shed?
Construction sheds for sale are a form of modular construction. They are usually used for temporary purposes, and can be used not only as prefabricated site offices, temporary accommodation units, but also as portable classrooms, cafes or other commercial buildings. You can use it as your own residence or rent it out for investment.
Main Features of Construction Site Shed
Portable site shed is popular used on the construction site in recent years. K-Home construction site sheds for sale have been exported to countries all over the world, and received good feedback from our clients because of the following reasons.
1.Easy & Fast Installation
For the construction site house in remote areas, the installation is most concerned by the project managers. They want to start the project as fast as possible so living quarters for workers such as site accommodation, portable project office need to be built quickly. K-Home modular site shed building is fast assembly type.
All components are connected with bolt and screws, no welding work, and you don’t need large machinery on the construction site. After the delivery work, we will supply you detail installation instructions including installation drawing, installation manual, and installation videos. Even you haven’t used this type of house before; you can install it well and quickly.
More importantly, the portable containers are all modular designed. It means as long as you master the installation method of one unit, then remain units are super easy for you, since their structure are all same. The average installation speed is that 3 skilled workers can install 1-2 standard size container units. The more units you are installing at the same time, the installation speed will be faster.
It also has a lower requirement on the ground foundation preparation. If there is for office use and there is no need to lay the drainage system, then you can put the porta cabins directly on the ground as long as the ground is flat and strong enough. If you use the modular container as shower room or ablution block that needs drainage pipes, then you should make a simple ground pillar. Thus the container can be raised up so there will be enough space.
2. Flexible Design
Portable buildings are popular also because of its flexible design. Its size and internal layout is not limited. You can use the prefabricated container not only for the workforce accommodation, but also can use it as kitchen & dining hall, recreation room, meeting room, reception room, and even clinic. Use only one type of container house then you can build a fully functional construction site camp easily, providing a good living environment for workers so they can have a high efficiency in the daily work.
3. High Quality
K-Home has been in this prefab house industry for about 20 years. We are keeping improving our house by technology upgrade and clients ‘feedback. The followings are the main improvements of our portable container cabins.
4. Fully Equipped
For the stand configuration of the container units, the floor leather, ceiling, basic electricity such as lamps, sockets, switches are included in the price. We can change the material to your requirements. The container portable building can be customized as you need. We can also provide the matched furniture for you including a bunk bed, office chair & desk, dining tables, etc.
Construction Site Sheds Technical Upgrades
Waterproof Performance
K-Home construction site shed has good waterproof performance because of two aspects upgrades. First is the roof system. There are four water gutters on the sides of the beam, and four downpipes inside the corner posts. When it rains, the rainwater will flow into the water gutter and then drain from the downpipes. When there are different container units combined together, we will also provide waterproof tape for roof connection parts; prevent leakage as much as possible.
The second is the wall installation. Before you install the wall panel, please use our provided sealing strip first on the beam, so there will be no gap between the steel frame and wall panels, ensuring waterproof performance. If you have a higher requirement on the roof, we can also design a second slope roof for you.
Floor Loading Capacity
K-Home uses more purlins both horizontally and longitudinally in the floor system to improve the floor loading capacity. This will also protect the floorboard, since the distance between two purlins is shorter, the floorboard will be more difficult to break. Besides, if you need to use these on site shed construction as storage, the floorboard can be upgraded as a cement floor, which will be stronger.
Related Products
SEND A MESSAGE

