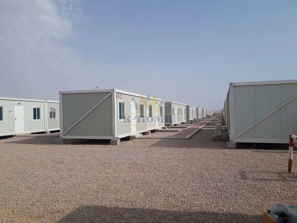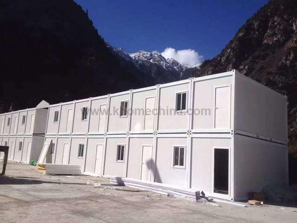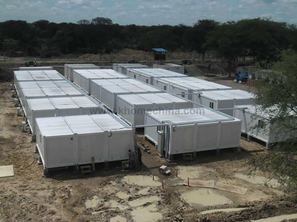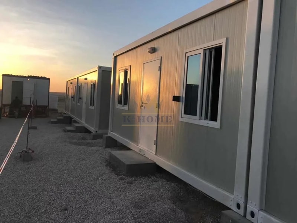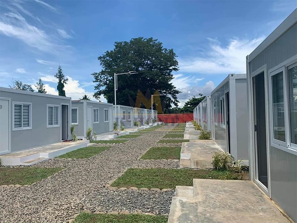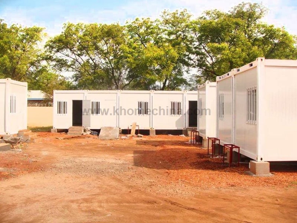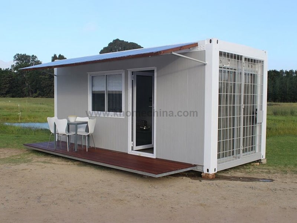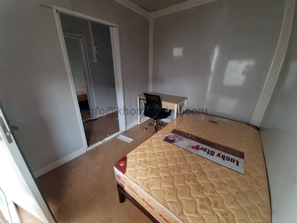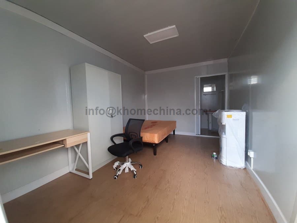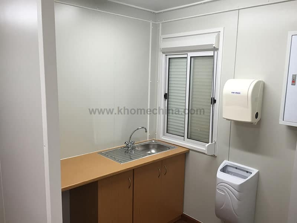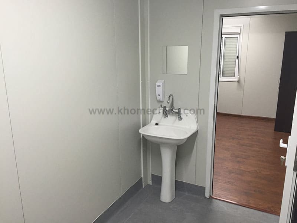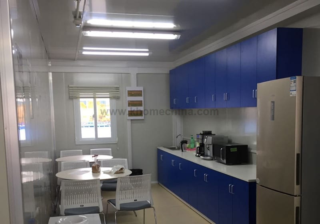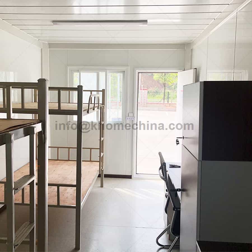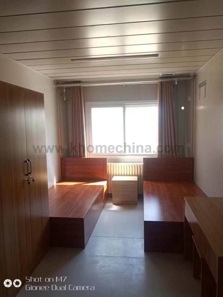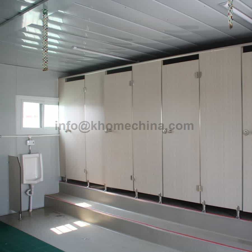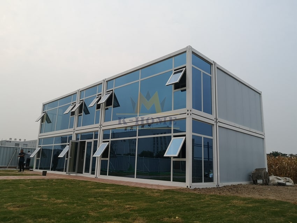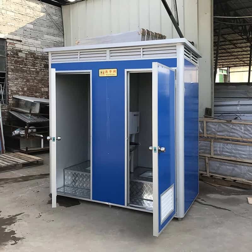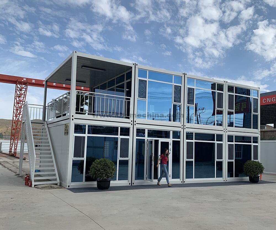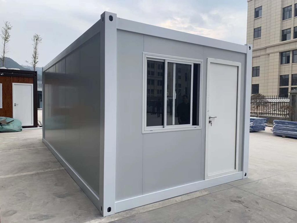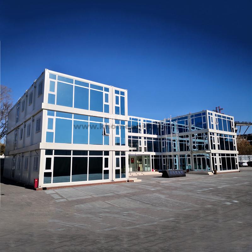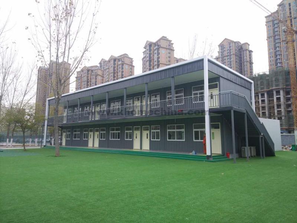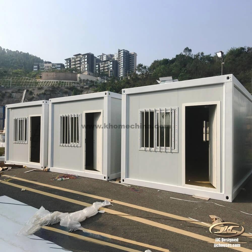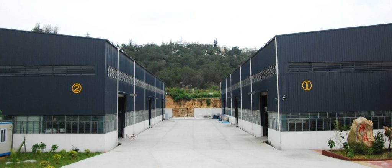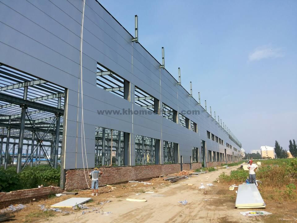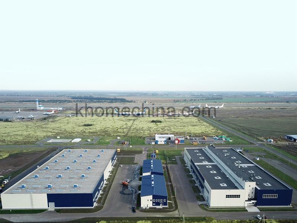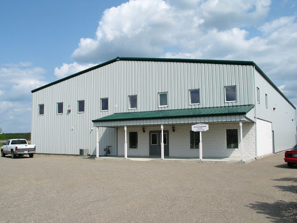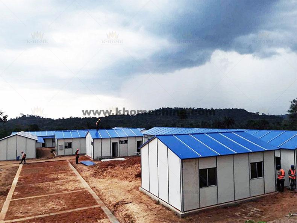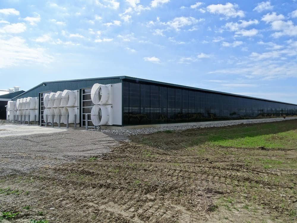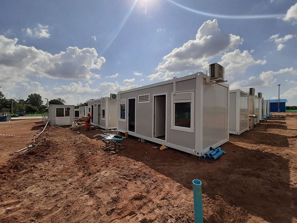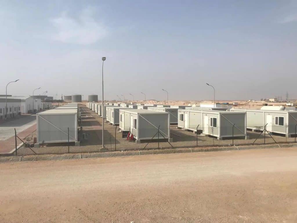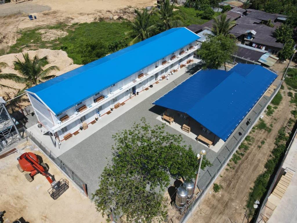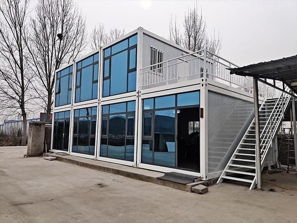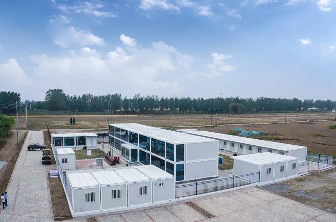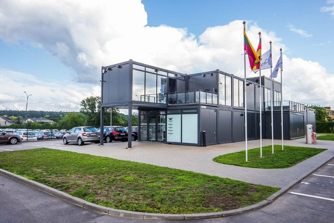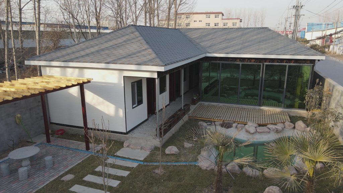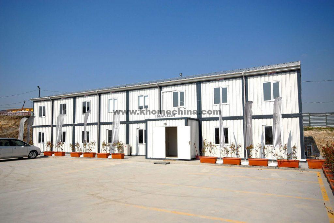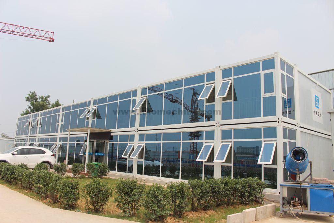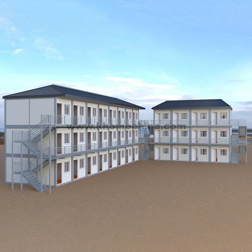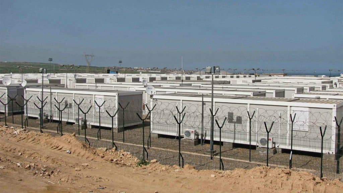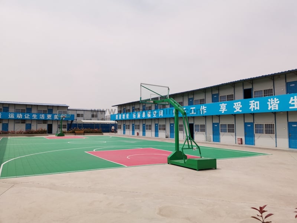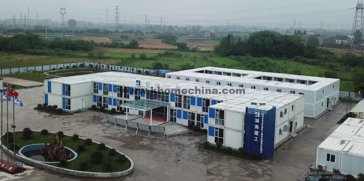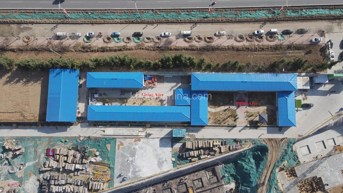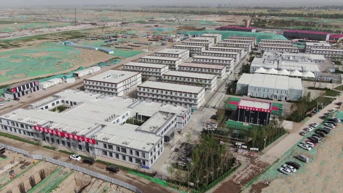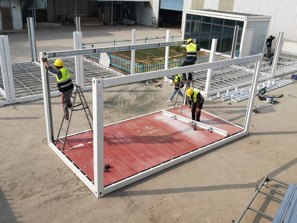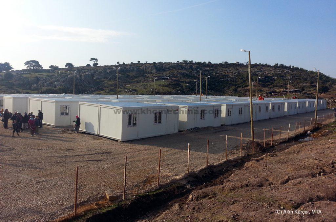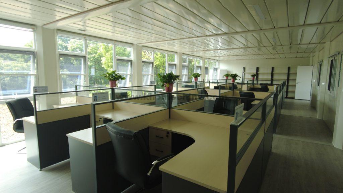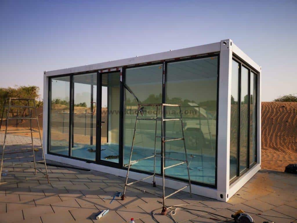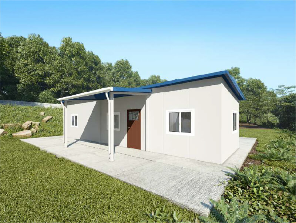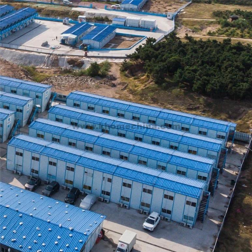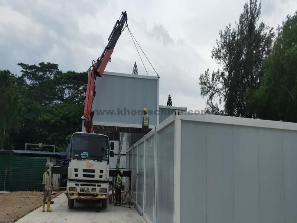Turnkey Modular Homes Modular Container
Conventional builds take place almost entirely on-site, building from the ground up from foundations to fixtures,and will consume a lot of labor and time costs. But the Turnkey Modular homes are manufactured in our factory, and then are transported to the site to be completely assembled by a builder.
Turnkey Prefab Homes Supplier in China
Khome specializes in high-quality design-to-occupancy turnkey prefab homes and has the knowledge and skills to meet your small- and large-scale space requirements, deadlines, and budget challenges. Our experienced team of designers, engineers, project managers, and field superintendents can also serve as the general contractor for your project.
Modular prefab home is widely used by commercial, industrial, and government use, both relocatable and permanent. Standard modular container house plans can be customized further with alternate layouts and features that will suit each customer’s unique needs. We also provide solutions for customers who need to build on narrow or corner lots or in challenging locations, such as flood zones or remote, hilly areas.
Turnkey prefab homes are extremely popular because they are quick to build, exceptionally flexible, and amazingly cost-effective. Khome steel structure has outstanding experience in constructing modular classrooms, learning cottages, dormitories, daycare facilities, gymnasiums, cafeterias, and complete prefabricated school campuses.
Specification
The versatility and speed of the process mean that prefab homes can be used as long-term, temporary or permanent facilities. Modular homes – which can also be referred to as factory-built, system-built, or prefabricated – are fully customizable and vary in style and size.
While differing in many aspects from traditional builds, Turnkey Prefab Homes are value-appraised the same way as their built on-site counterparts.
Turnkey Modular Homes can be transported from one location to another; however, you do not pick up your module home and bring it with you when you move!
Modular home design has come a long way in the past decade and some architects and designers even specialize in modular homes. Modular homes can be customized to the homeowner’s unique needs and style – everything from the layout to the materials used, to the finishes can be personalized.
Khome specializes in manufacturing all kinds of prefabricated buildings that are made with steel structures, most importantly our Turnkey Modular Homes are in high demand because of their flexibility and aesthetics.
Contact Khome representatives today and get the best deal for a turnkey modular home.
Our customer service will guide you through all the steps for building the right modular home for you.
| Roof System | |
| Steel frame | The steel frame is Q235 galvanized fitting; |
| Roof insulation | The ceiling is blue color steel pre-coated 0.4mm outside strong steel sheet; |
| With 50mm glass wool insulation material; | |
| Roof ceiling | The ceiling is shaped steel plate with different pattern |
| Floor System | |
| Steel frame | 3mm Galvanized Steel for main structure + 1.5mm square tube for the secondary beam |
| Floor | 15mm chipboard + PVC leather floor |
| Column System | |
| Column | 2.5mm Shaped Galvanized Steel |
| Wall System | |
| Wall Panel | Material: Rock Wool/PU/PIR Sandwich Panel |
| Thickness:50mm/75mm/100mm | |
| The outside color is light silver-gray (0.35mm thickness steel ); | |
| Inside is white color steel (0.35mm thickness steel ). | |
| Door & Window System | |
| One Door | Material: Steel door |
| Size:2000*980mm(H*W) | |
| Two Windows | Material: Aluminum alloy steel double hollow glass sliding window (including screens) |
| Size:1200*1000mm(H*W) | |
| Electric System | Includes: one ordinary LED light, A-SW double sockets 2set, A-SW air-switch 2 set, |
| Electrical box with safety protection device connecting cable for connecting; | |
| Accessories | Electric wire; Sealant; Wiring tube; Screws and other accessories. |
Related Products
Project Show
Recent Blogs
SEND A MESSAGE

