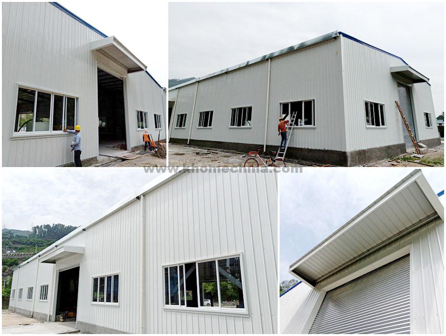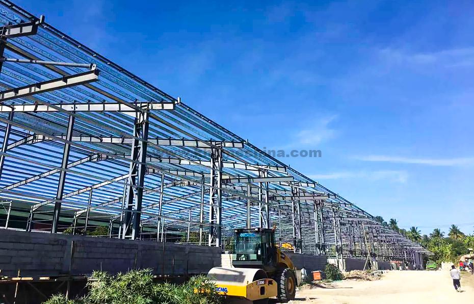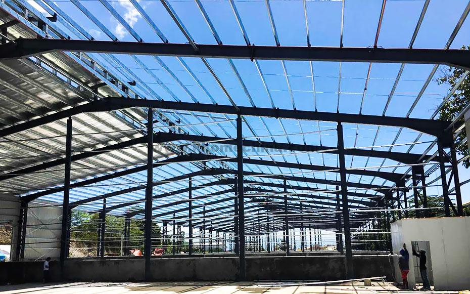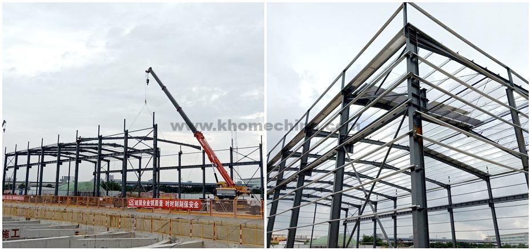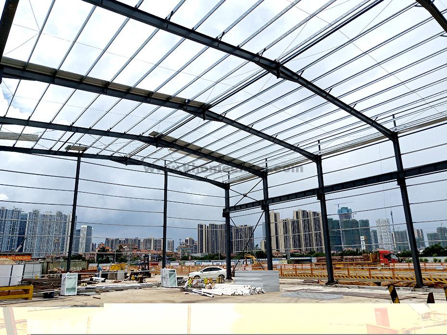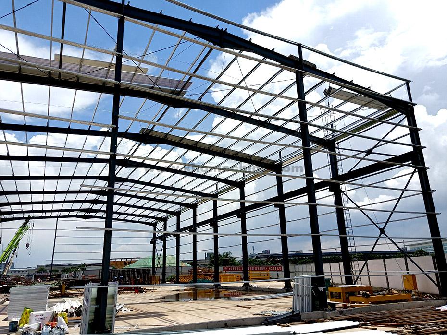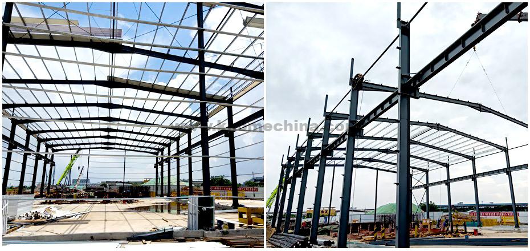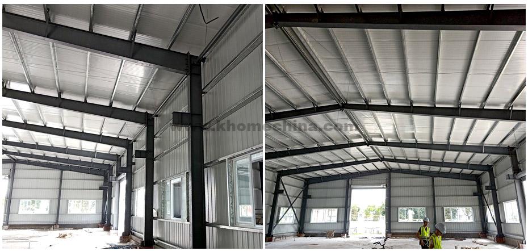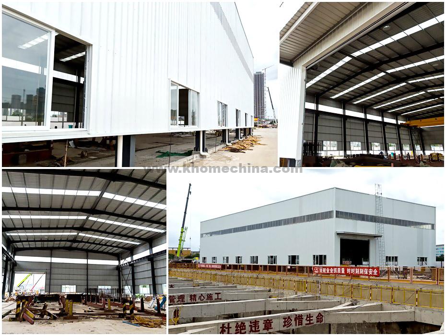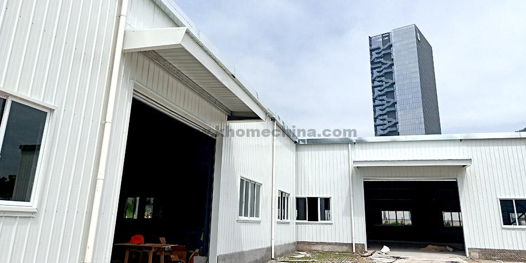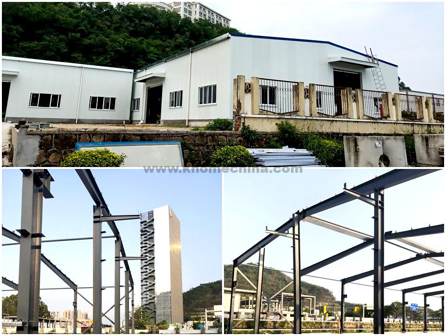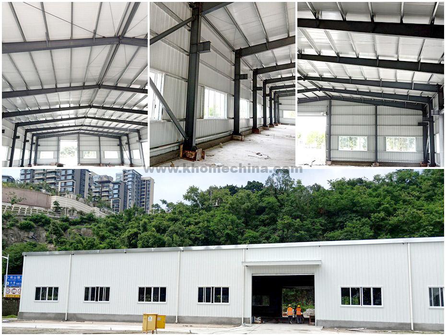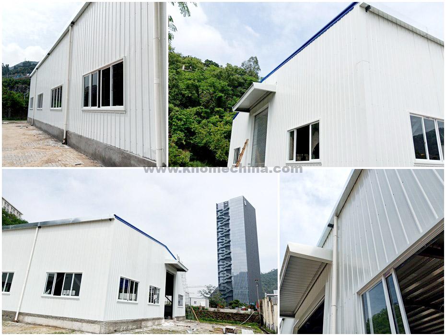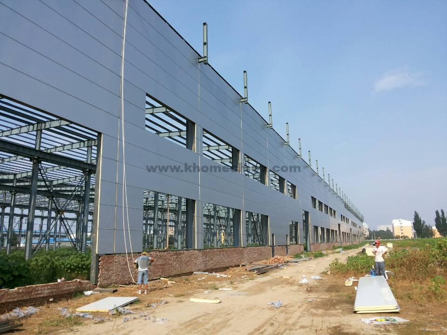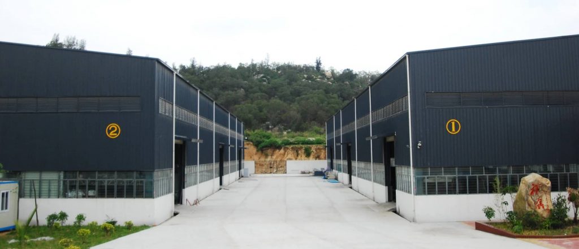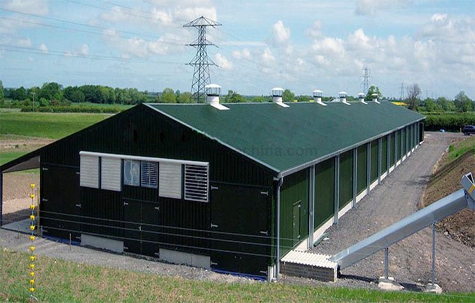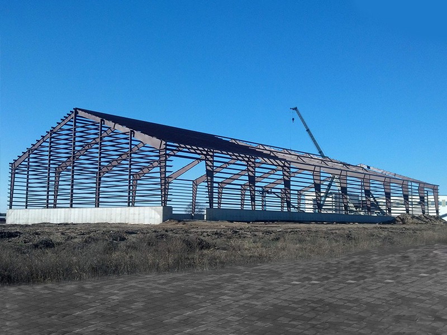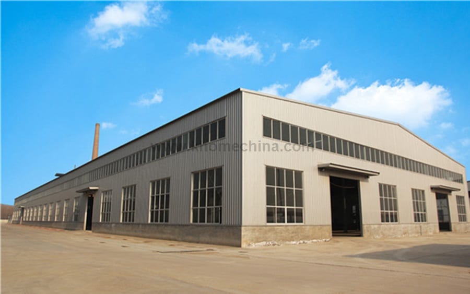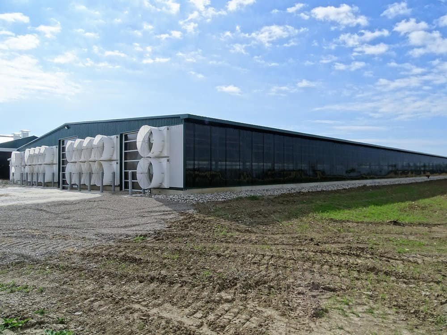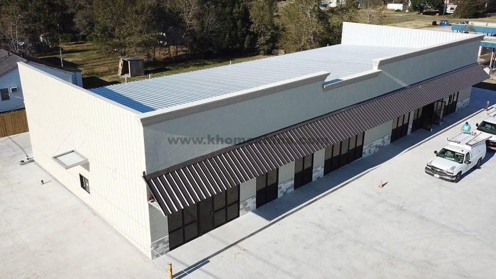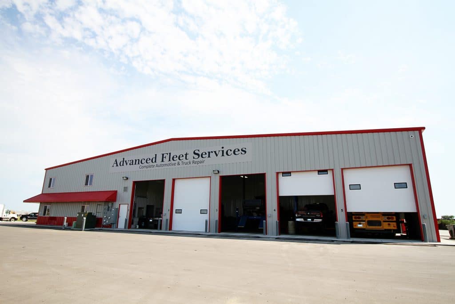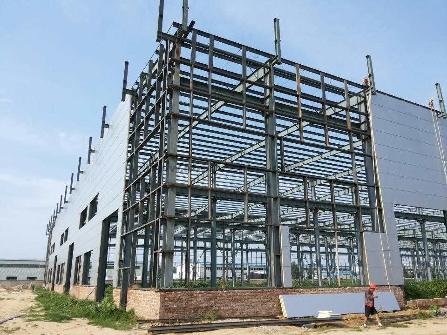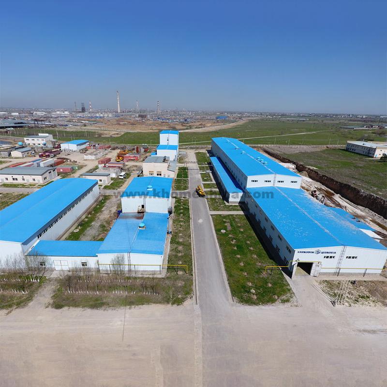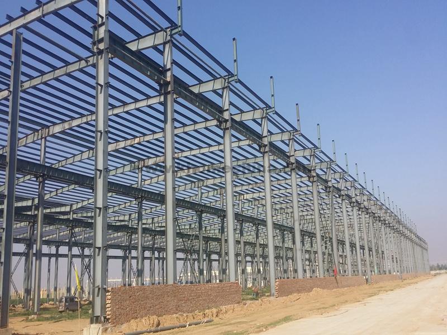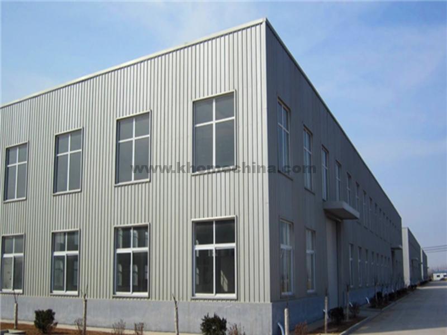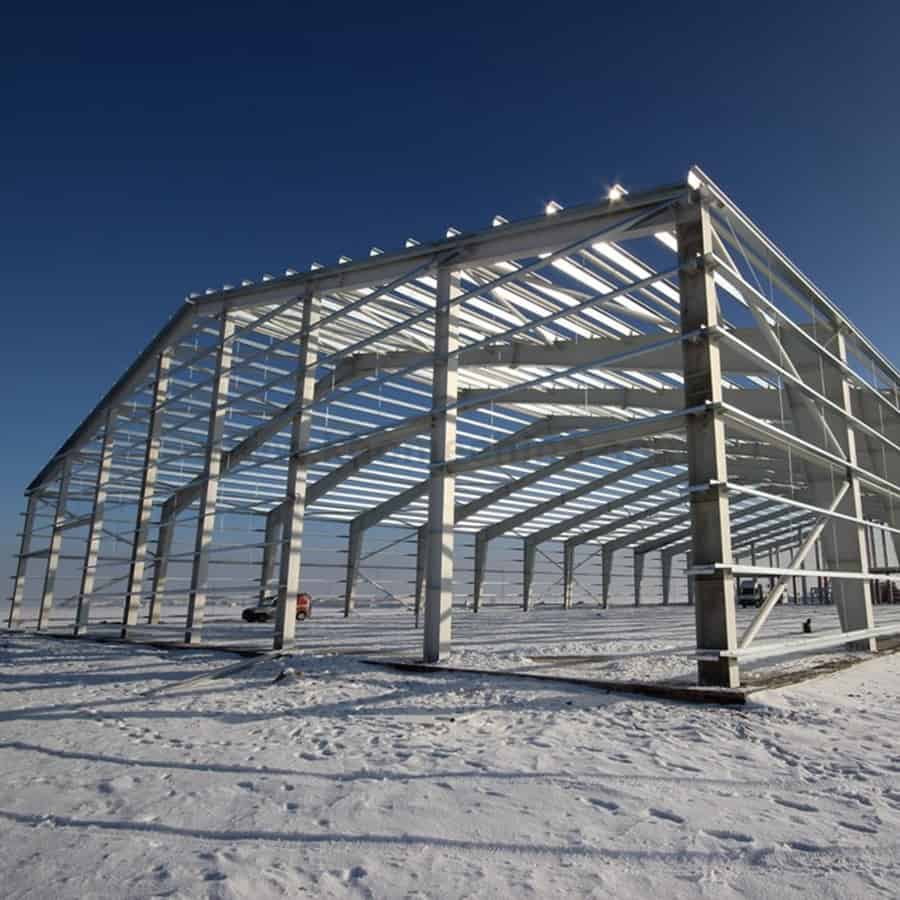Prefabricated Metal Warehouse Buildings
Prefabricated Metal Warehouse Buildings refer to a structural form that can withstand and transfer loads formed by connecting steel plates and hot-rolled, cold-formed, or welded parts through connectors.
The steel warehouse buildings have the comprehensive advantages of a lightweight, factory pre-manufacturing, fast installation, short construction period, good seismic performance, fast investment recovery, and less environmental pollution.
Compared with concrete buildings, it has the advantages of “high, large, light. With the unique advantages of the development in the three aspects of “lightness”, steel structures have been reasonably and widely used in the field of construction engineering around the world.
Warehouse prefabricated buildings are usually divided into five categories: light steel structure, high-rise steel structure, residential steel structure, space steel structure, and bridge steel structure.
They are widely used in various engineering constructions, such as steel bridges, steel workshops, commercial storage buildings,high-rise buildings, etc.
Metal Warehouse Buildings Project Show
Features of Prefab Warehouse
Fast-Installation and Saving In Labor
As the steel structure of Metal Warehouse Buildings are mainly connected by bolts, all the components have been prefabricated in the factory. When the goods arrive on-site, they can be installed directly.
So from the installation, it can save a lot of time and labor, thereby reducing costs.
Different Depth of Foundation
Because the steel structure itself is lighter, and it is basically a single-story large area, the foundation is shallower, the amount of soil taken is less, and the damage to the land resources is small.
The concrete building is usually built with multi-story high-rise buildings, so the foundation is dug. It’s very deep and takes a lot of soil. Relatively speaking, the cost of digging foundations for steel structures is relatively low.
Material Utilization
After the Prefab Metal Buildings are disassembled, the materials can be reused, which saves a lot of resources in the use of resources. But the concrete building is demolished, a large amount of construction waste will be generated, and there are very few reusable materials, resulting in waste of resources.
The Frame Is Different
Because the Prefab Metal Buildings are made of high-quality steel, it has high mechanical strength and tensile performance.
Under the same load, the destructive force is much smaller than that of the concrete building.
Therefore, the metal warehouse buildings have strong seismic performance.
Advantages & Disadvantages of Metal Warehouse Buildings :
Advantages
- High strength and lightweight.
Compared with other building materials such as concrete, masonry, and wood, steel has much higher strength. Under the same stress conditions, steel structural members have lightweight and small cross-sections, which are especially suitable for members and structures with large spans and large loads. Bearing the same load with the same span, the quality of the steel roof truss is no more than 1/4 or 1/3 of that of the reinforced concrete roof truss, and the cold-formed thin-walled steel roof truss is even close to 1/10. The reduction of the structural self-weight can reduce the effect of earthquakes. Reducing the internal force of the structure can make the cost of the foundation lower in comparison, especially in soft soil areas. In addition, the components are light and easy to transport and install.
- Uniform materials, good plasticity, toughness, and superior seismic performance.
Due to the uniform structure of steel, it is close to isotropy, is almost completely elastic within a certain stress range, and has good plasticity and toughness.
The actual working performance of the steel structure is more in line with the current theoretical calculation model, so the reliability is high. The steel has good plasticity, and the steel structure will not suddenly break and fail due to accidental overload or local overload; the steel has good toughness, which makes the steel structure more suitable for vibration loads. The steel structure in the earthquake zone is more earthquake-resistant than other materials. The steel structure is generally The least damaged structure in the earthquake.
Because of the above advantages, steel structure is suitable for high-rise buildings, large-span spatial structures, load-bearing frameworks of heavy steel structure warehouses, and structures affected by dynamic loads, such as workshops with crane equipment.
- Simple manufacturing, a high degree of industrialization, and a short construction period.
The materials used in the steel structure are simple, and most of them are finished or semi-finished materials. The processing is relatively simple, and the mechanical operation can be used, which is easy to shape and standardize, and the degree of industrial production is high. Therefore, steel components are generally manufactured in processing plants with high precision, stable quality, and low labor intensity. When the components are assembled on the construction site, simple and convenient welding or bolt connections are often used, and the connection of steel components and other material components is also more convenient. Sometimes steel components can be assembled into larger units on the ground and then hoisted to reduce the amount of high-altitude operations, so the construction period is greatly shortened. Due to the short construction period, the entire building was put into use earlier.
- The component section is small and the effective space is large.
Due to the high strength of the steel and the small section of the component, the space occupied is also small. Under the condition of the same beam height, the steel structure bay can be 50% larger than the concrete structure bay, which can better meet the requirements of large bays and flexible partitioning in buildings. Thereby making the indoor vision open, beautiful, and convenient. The wall thickness of the steel structure is small, which reduces the maintenance and use the cost of the house.
- Energy-saving and environmental protection.
Compared with the traditional masonry structure and concrete structure, steel structure belongs to the green building structure system. At present, the walls of steel structure houses mostly use new lightweight composite wall panels or lightweight blocks, such as high-performance NALC panels (that is, aerated concrete panels), composite sandwich wall panels, curtain walls, etc.; floors (roofs) are mostly composite Floor slabs, such as profiled steel plates, concrete composite slabs, light steel keel floors, etc., meet the requirements of building energy conservation and environmental protection.
In addition, the construction method of steel structure is dry construction, which can avoid environmental pollution caused by wet concrete construction. In addition, it is relatively easy to rebuild and strengthen the steel structure that has been built, and the steel structure connected by bolts can be demolished as needed, which is also conducive to environmental protection. The use of steel structures can greatly reduce the amount of sand, stone, and ash, and reduce the damage to non-renewable resources; after the steel structure is dismantled, it can be returned to the furnace for recycling, which can greatly reduce gray construction waste.
Disadvantages
- Steel has good heat resistance, but poor fire resistance.
Steel is heat-resistant but not fire-resistant, and its strength decreases as the temperature rises. The fire performance of steel structures is worse than that of reinforced concrete, and it is generally used in places where the temperature is not higher than 250°C. When the temperature rises above 150°C, an insulating layer is required to protect it. For buildings with special fire protection requirements, the steel structure needs to be surrounded by refractory materials. For steel structure residential or high-rise building steel structures, special treatment should be carried out according to the importance level of the building and the fire protection code. For example, use vermiculite board, vermiculite spray coating, gypsum board, or NALC board for protection.
- The steel has poor corrosion resistance, so protective measures should be taken.
Steel is prone to rust in a humid environment, and it is more likely to rust in an environment with corrosive media. Therefore, the steel structure of the warehouse building must be treated with anti-pound treatment. Especially for structures exposed to the atmosphere, chemical workshops with corrosive media, and coastal buildings, special attention should be paid to anti-corrosion issues.
The protection of steel structure can adopt paint, and aluminized (zinc) composite coating. However, this kind of protection is not done once and for all, it needs to be repaired after a period of time, so its maintenance cost is high. At present, weather-resistant steel that is not easy to rust is being developed at home and abroad. In addition, the research on long-lasting paint has also made progress. The use of this protective measure can extend the life of the steel structure and save maintenance costs.
Customized Warehouses
Regarding the prefab metal buildings, we could supply one-stop solution from the design, delivery, and installation guide.
For your metal building, we must make sure the design safety for you. If you want a more exact and fast price, please fill the blanks below:
1. Location (where will your construction be built?) _____country_____city.
2. Dimension: Length*width*height = ____mm*____ mm*____mm.
3. Brickwall needed or not if yes, Height: ____mm.
4. Thermal insulation. If yes, eps, fiberglass wool, Rockwool, PU sandwich panels will be suggested;If not, the steel sheet will be ok. The cost of the latter will be much lower than that of the former.
5. Door quantity & size: ____units, _____(width)mm*_____(height)mm.
6. Window quanity & size: _____units, _____(width)mm*_____(height)mm.
7. Crane needed or not.If yes, _____units, max.Capacity of lifting ____tons; Max.Height of lifting _____m.
8. Wind load (max.Or wind speed) _____kn/m2, _____km/h, _____m/s.
9. Snow pressure (max.Snow height) _____kn/m2, _____mm.
10. Anti-earthquake: _____level.
Related Products
Related Project
Related Blogs
SEND A MESSAGE

