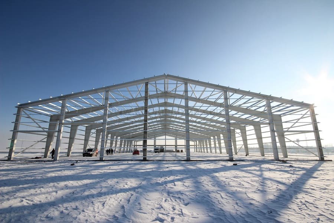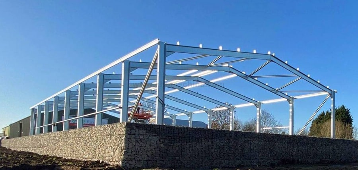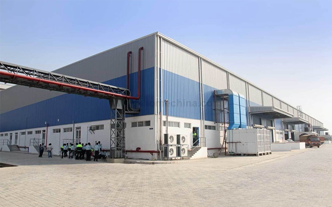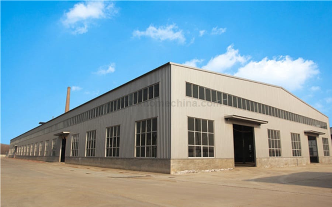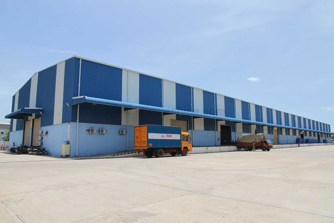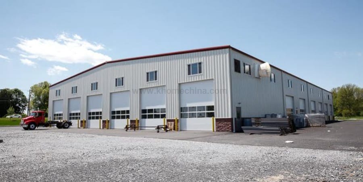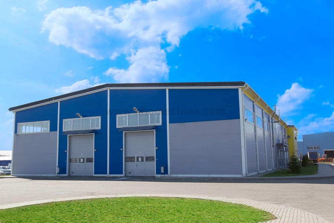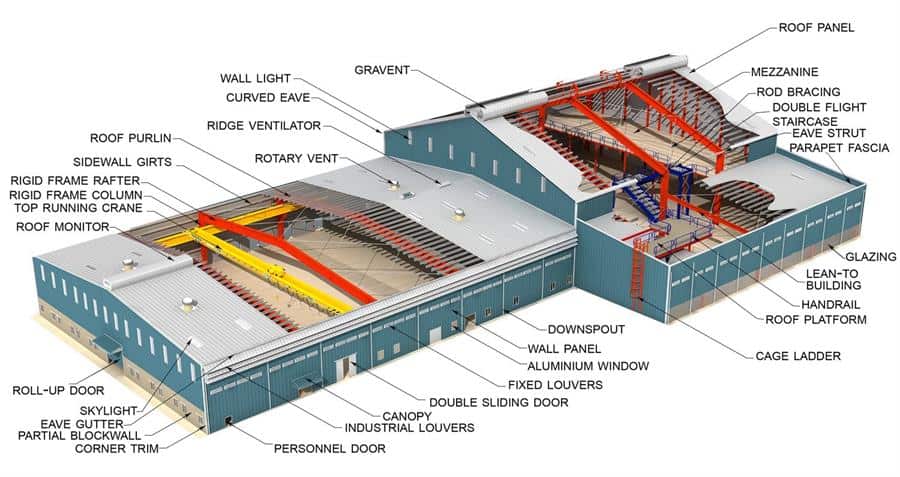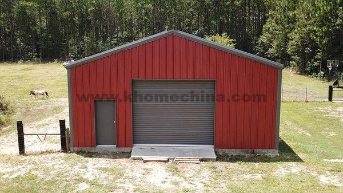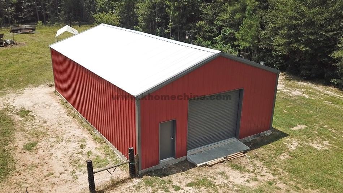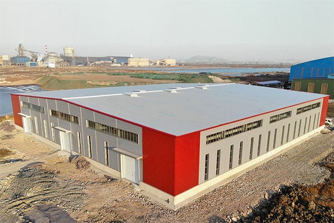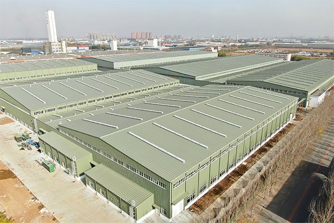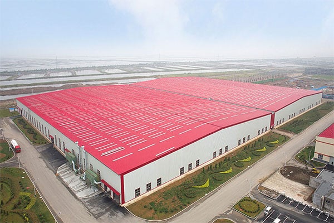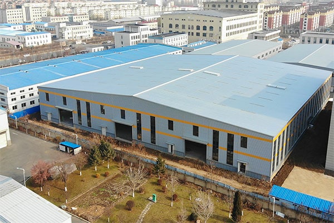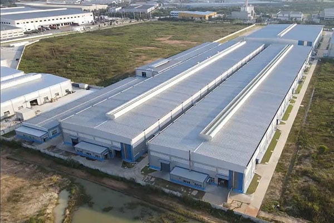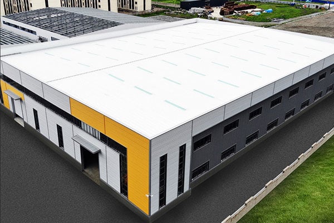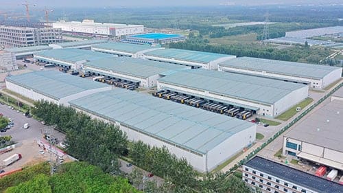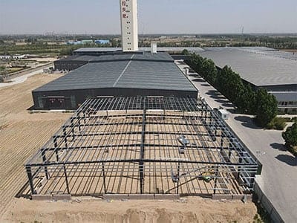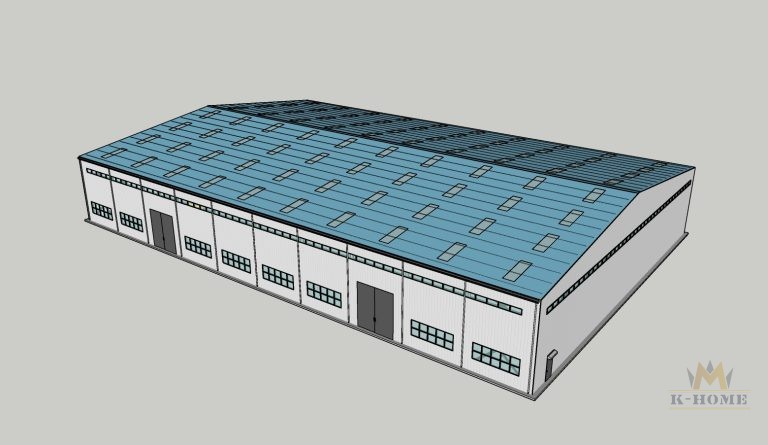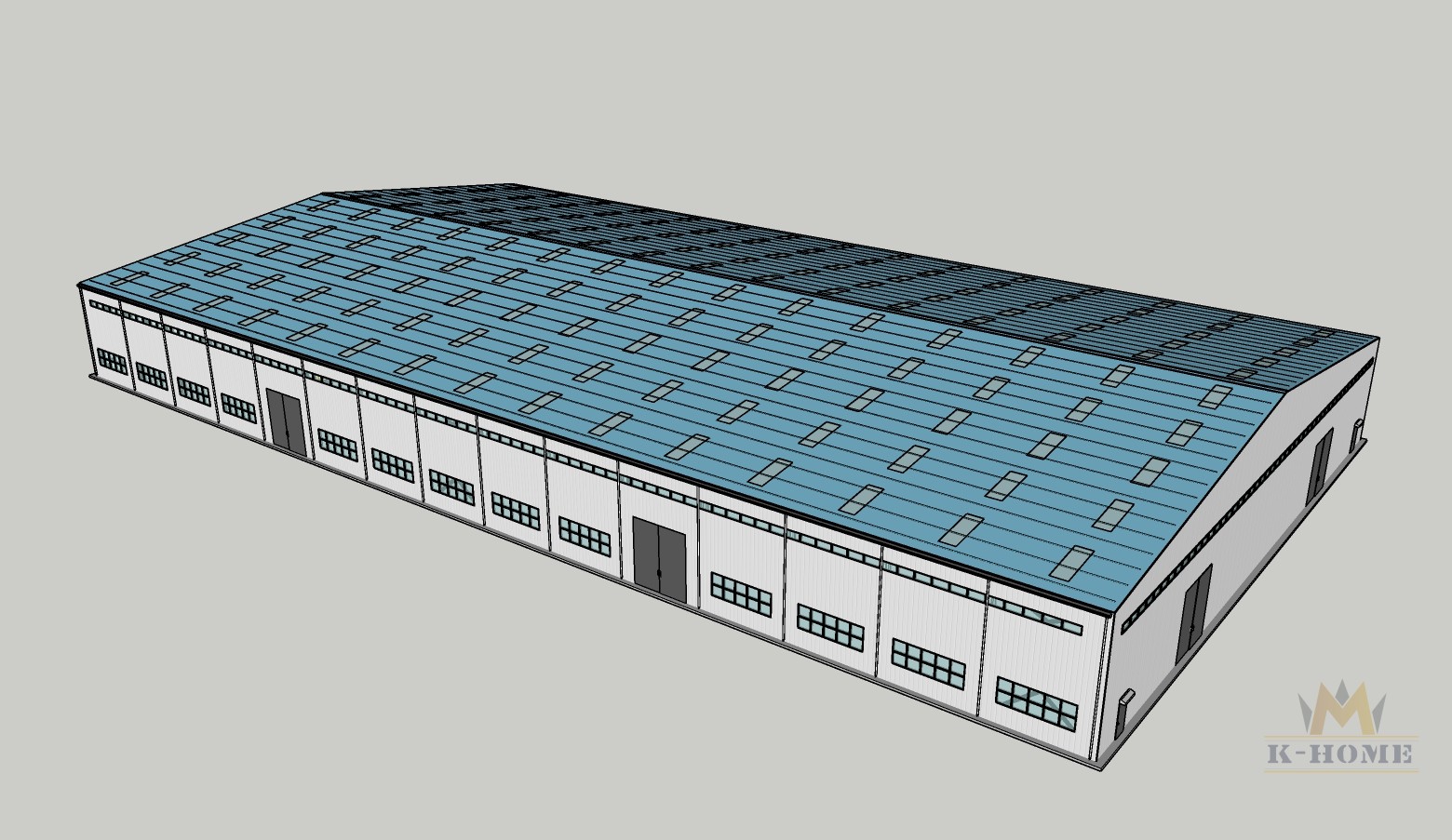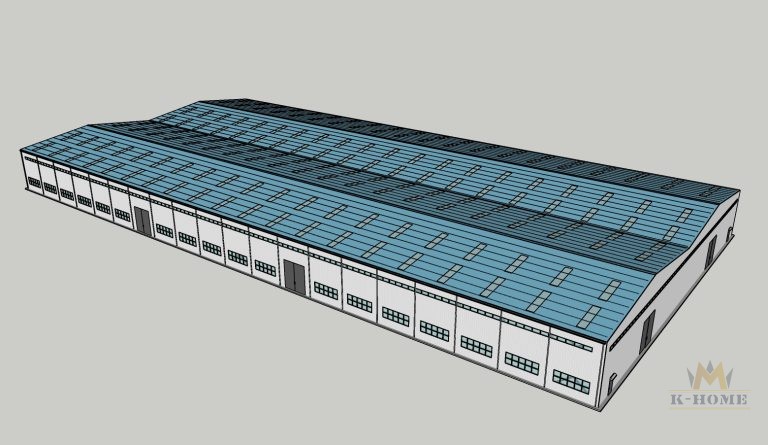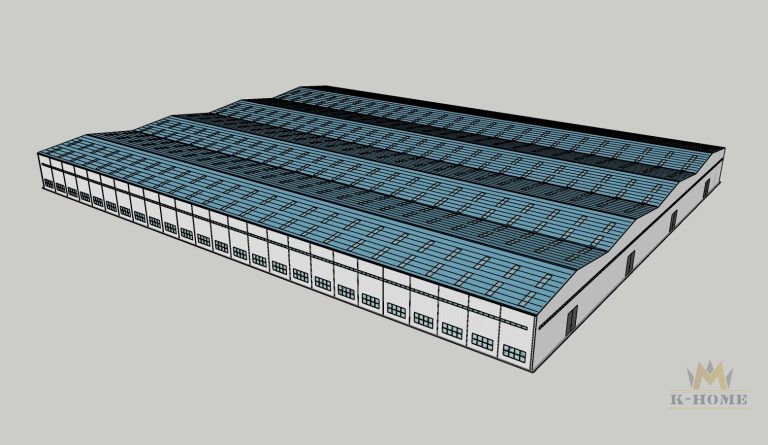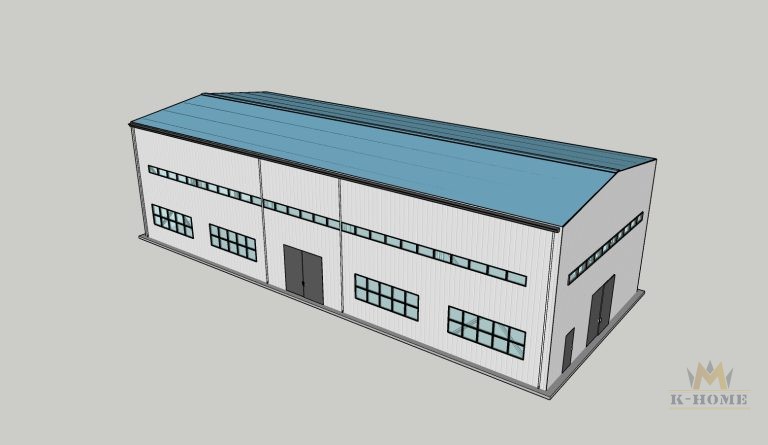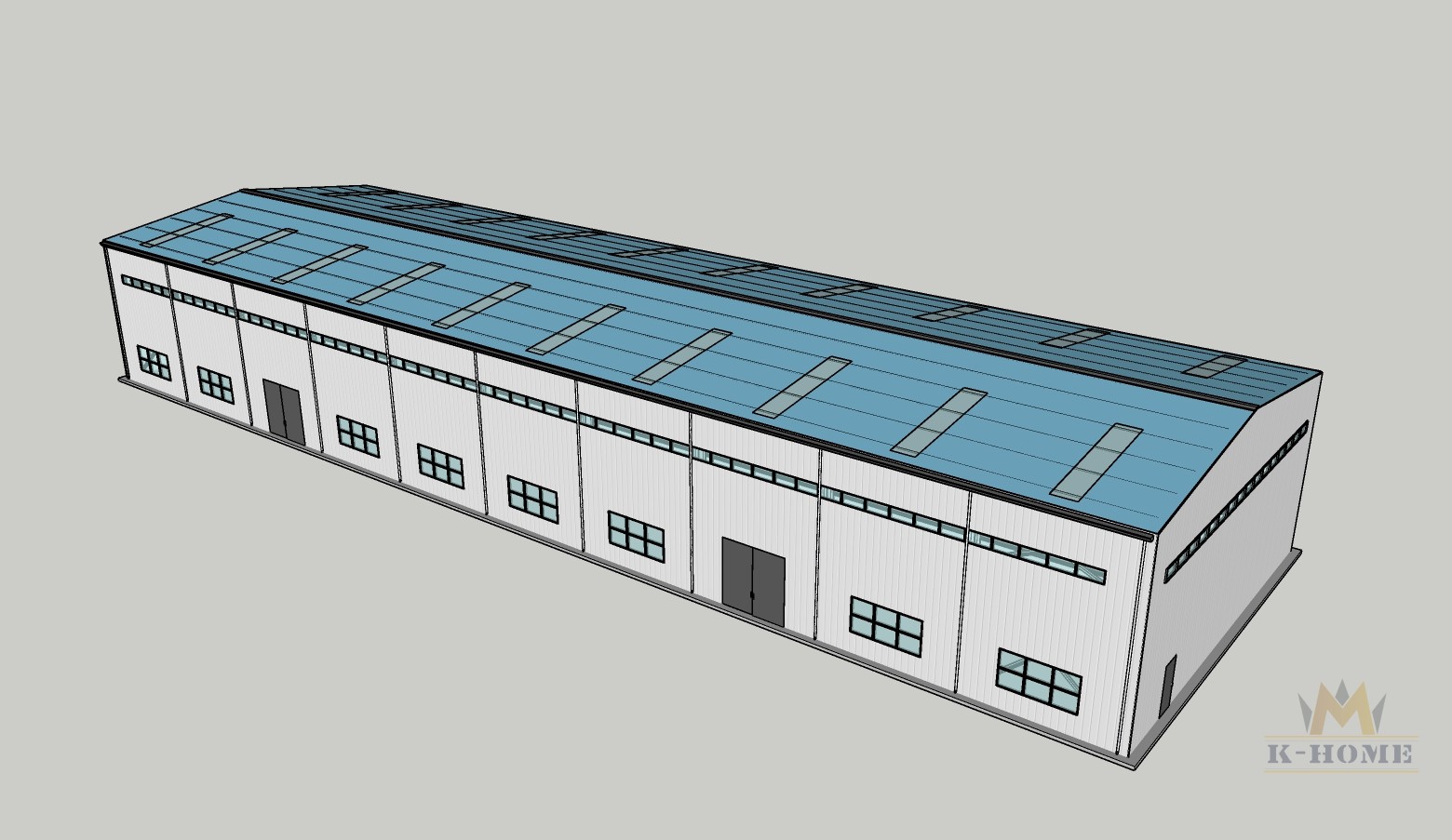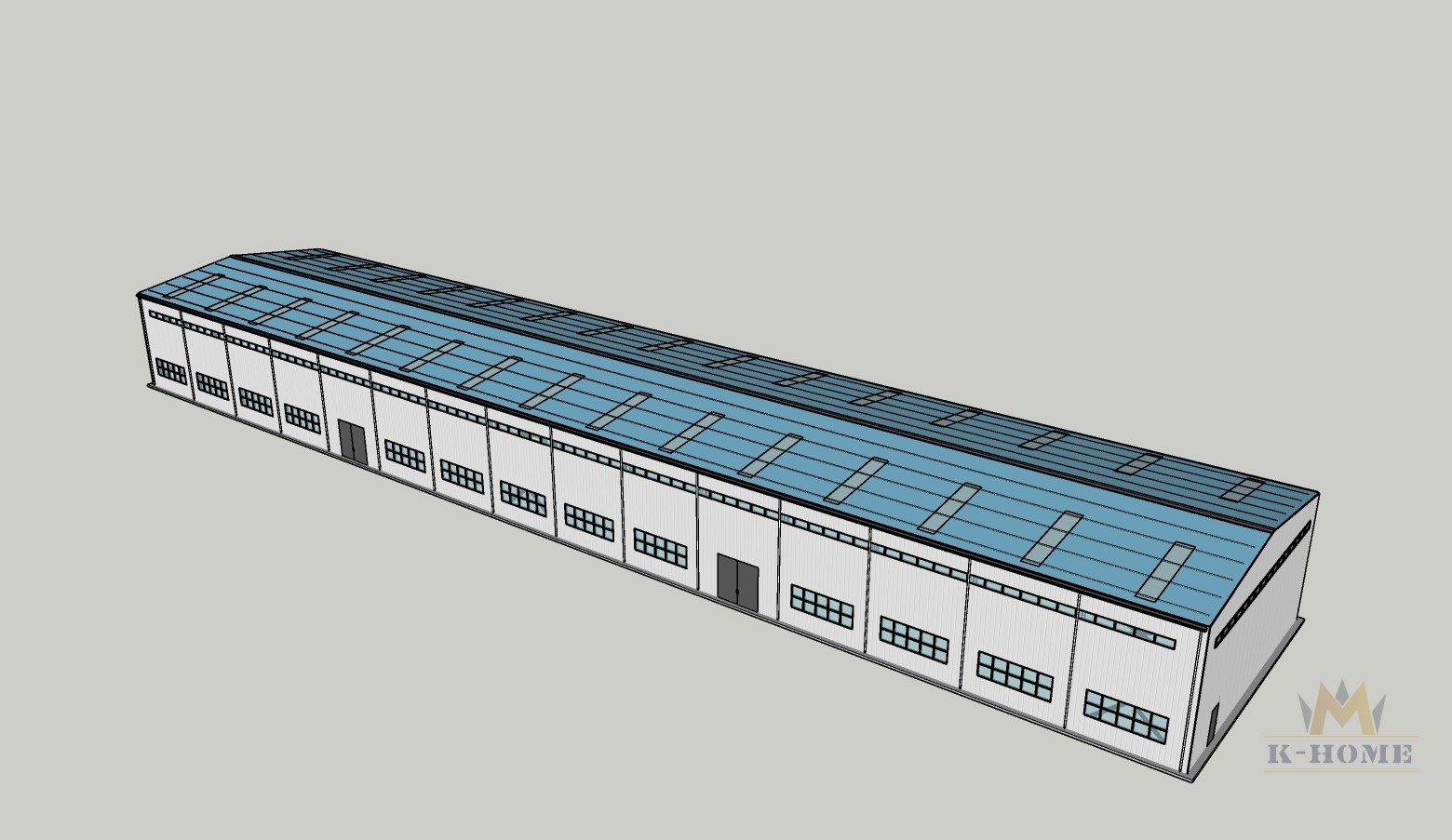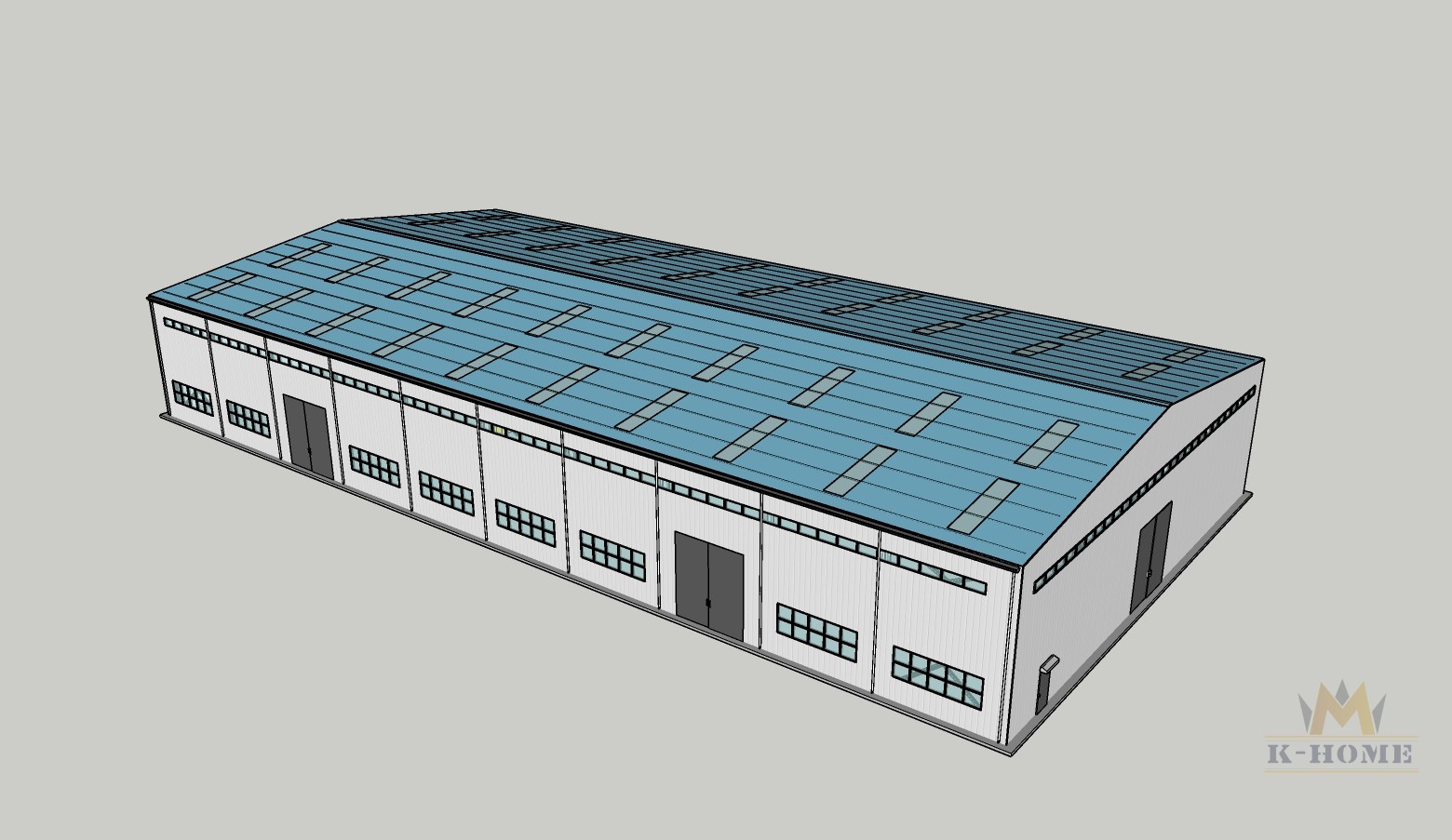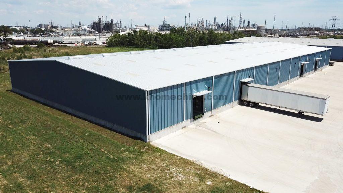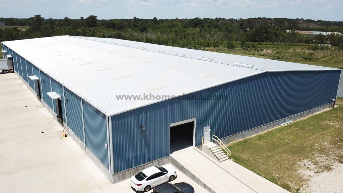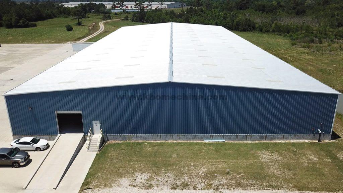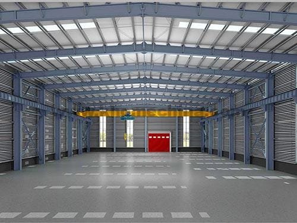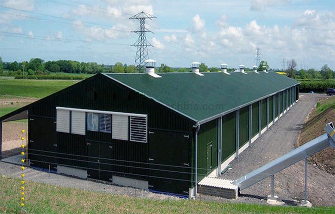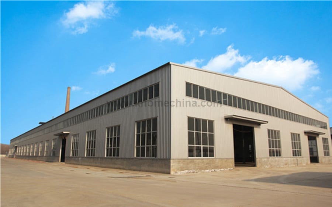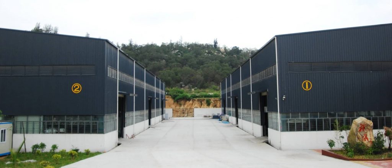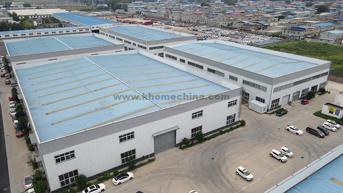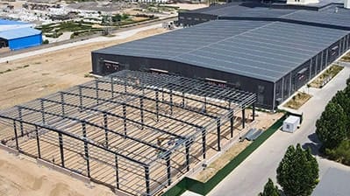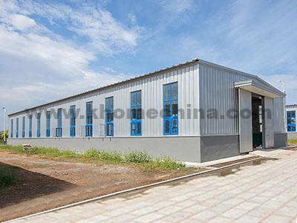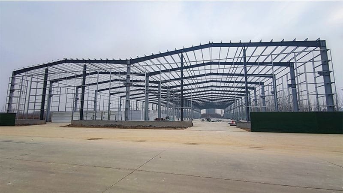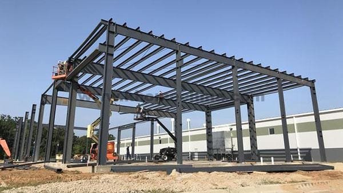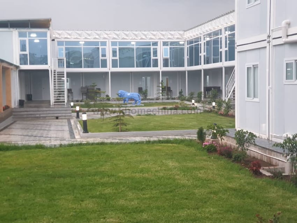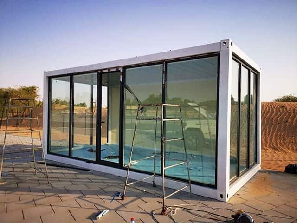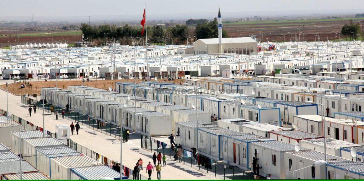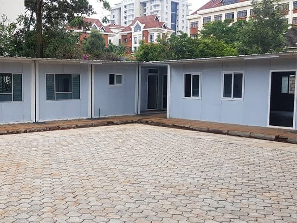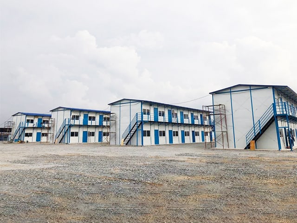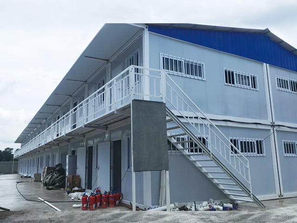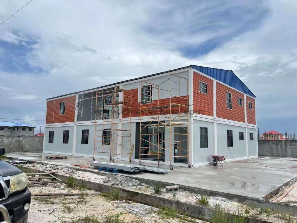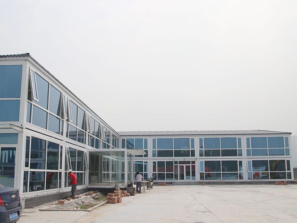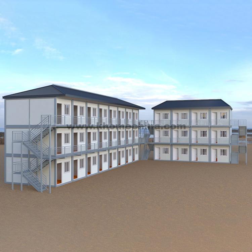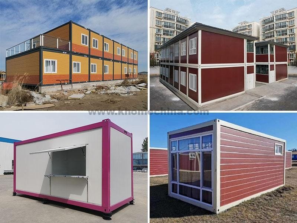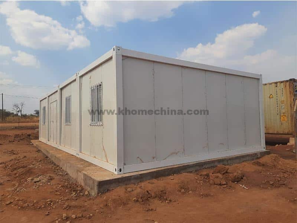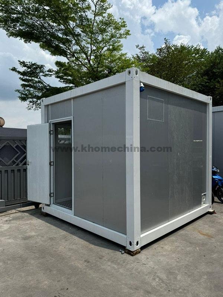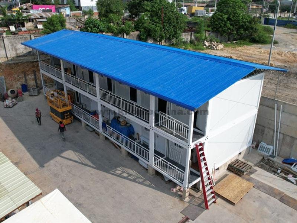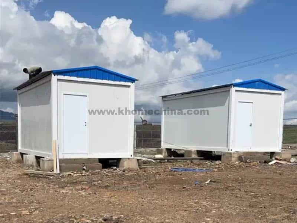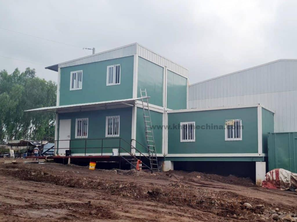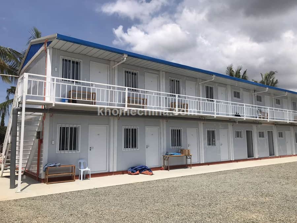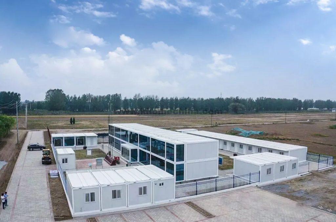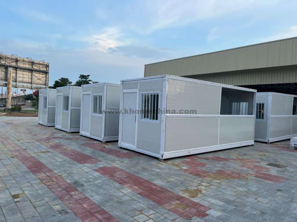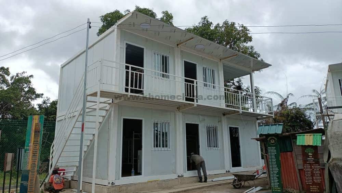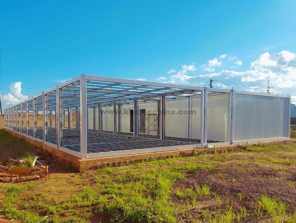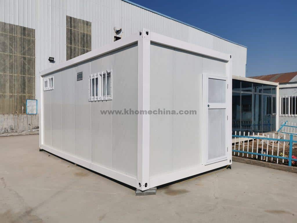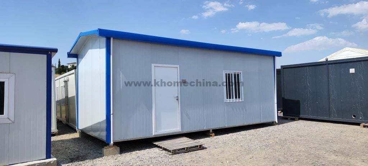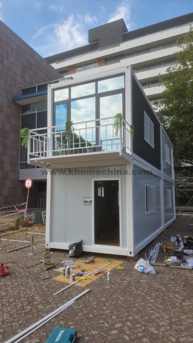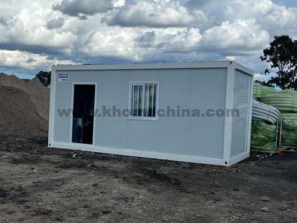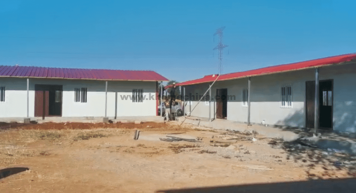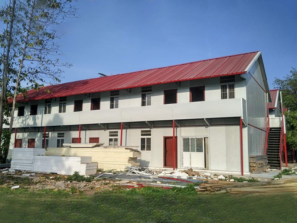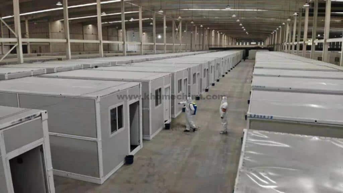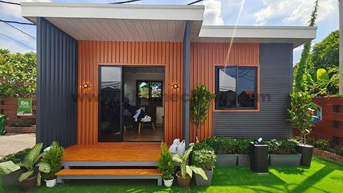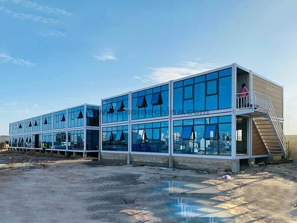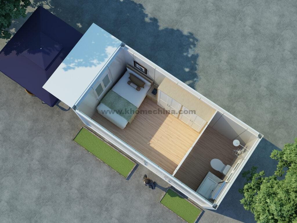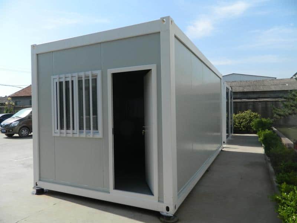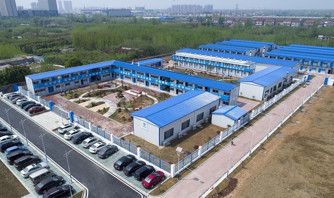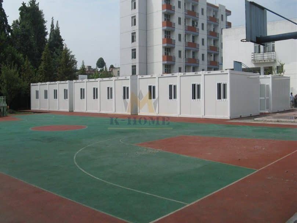k-hOME industrial steel buildings
Steel structure contractor, providing integrated solutions from design, fabrication, and installation.
K-HOME is based on a full range of high-quality independent products and strong professional strength. It integrates nearly 15 years of rich project experience and professional and efficient services to provide customers with integrated metal building solutions.
Professional Customized Industrial Steel Building Solutions | K-HOME
Planning an industrial steel structure? Whether it’s a processing plant, manufacturing workshop, or warehouse space, our industrial steel structure solutions precisely match the operational needs of each industry. From standard portal steel frames to specialized crane-equipped buildings, we offer customized, integrated construction solutions.
During the design phase, our architectural consultant team will work closely with you to fully understand the project’s climate and environmental conditions. They will then provide scientifically sound structural load-bearing solutions to address external factors such as snow pressure, rain, strong winds, and maintenance loads. This ensures that each steel building is secure and stable, perfectly meeting your application and performance requirements.
prefabricated industrial steel structures
Industrial steel structures are industrial buildings with a metal frame as the primary load-bearing structure, supported by a concrete foundation and enclosure system. The main structure is composed of steel columns, beams, and roof trusses. The use of cold-formed thin-walled steel components and galvanizing enhances the overall durability of the steel structure building.
Industrial steel frame buildings are an ideal choice for numerous industries worldwide due to their cost-effectiveness, fast construction cycle, and long-term durability.
K-HOME specializes in providing highly customized steel structure solutions that meet international standards for global clients. We are familiar with the regulations and approval processes of various countries, have a sophisticated international logistics system, and have local construction collaboration resources. We provide clients with a comprehensive service from design, manufacturing, transportation, and installation to ensure efficient project implementation.
industrial building steel structure Details
| Component Structure | Material | Technical Parameters |
|---|---|---|
| Main Steel Structure | GJ / Q355B Steel | H-beam, Customized height according to building requirements |
| Secondary Steel Structure | Q235B; Paint or Hot Dip Gavalnized | H-beam, Spans range from 10 to 50 meters, depending on design |
| Roof System | Color Steel Type Roof Sheet / Sandwich Panel | Sandwich panel thickness: 50-150mm Customized size according to design |
| Wall System | Color Steel Type Roof Sheet / Sandwich Panel | Sandwich panel thickness: 50-150mm Customized size according to wall area |
| Window & Door | Color steel sliding door / electric rolling door Sliding Window | Door and window sizes are customized according to design |
| Fireproof Layer | Fire retardant coatings | Coating thickness (1-3mm) depends on the fire rating requirements |
| Drainage System | Color Steel &PVC | Downspout: Φ110 PVC Pipe Water Gutter: Color Steel 250x160x0.6mm |
| Installation Bolt | Q235B Anchor Bolt | M30x1200 / M24x900 |
| Installation Bolt | High-Strength Bolt | 10.9M20*75 |
| Installation Bolt | Common Bolt | 4.8M20x55 / 4.8M12x35 |
custom industrial metal building and design
We specialize in designing steel-frame buildings to meet unique usage and performance requirements. Our buildings comply with national and state building codes.
All of our steel structures are pre-designed based on our clients’ unique needs. We emphasize collaborative work with our clients, and once we’ve determined the appropriate design, we prefabricate all roof and wall components in our factory. These components, along with supporting accessories (such as gutters, vents, windows, doors, etc.), are delivered to your construction site and installed (assembled) on the prepared foundation. Depending on the complexity and scale of your building, you can either assemble it yourself or hire a steel contractor. In all cases, our kits come with detailed assembly instructions. Our experts will oversee the construction process to ensure it meets the design requirements.
- Industrial facilities and buildings
- Warehouses and Silos
- Multi-story buildings and structures
- Sports facilities and venues
- Hangars and Airport buildings
- Cold storage units
- Malls, Shopping Centers, and Houses
- Bus Stations and Terminals
- Livestock and Farming facilities
- Architectural designing
- The steel structure is light in weight, high in strength, and large in span.
- The construction period of steel structures is short, which reduces investment costs accordingly.
- The steel structure has high fire resistance and strong corrosion resistance.
- The steel structure building is easy to move, recycles without pollution, and has good environmental protection.
- Steel structure construction has low investment and is economical.
- Steel structure buildings are widely used in factories, warehouses, restaurants, gymnasiums, large markets, leisure and vacation places, etc.
Your best industrial steel building supplier
K-HOME is a world-class manufacturer of quality homes including PEB Engineering Building. The specialization of the company relies on long-lasting steel frame houses that have become insanely demanding. The steel frame houses can be designed with or without modular applications to boost their performance on certain grounds. The company brings in well-experienced experts who are potent with steel structures and can easily build a reliable Steel Structure House from a direct sketch.
Why does the industrial sector favor steel structures?
- Durable. It has a high strength-to-weight ratio, which means it has a high strength per unit mass. So no matter how large the overall structure is, the steel sections will be small and light, unlike other building materials.
- It can be easily manufactured and produced in large quantities. The entire metal building is pre-drilled, pre-punched, pre-engineered and pre-fabricated to reduce your costs and time, and then assembled on site. Construction is much faster than building with other materials, which saves time and increases the efficiency of the entire construction process.
- Very flexible. When it comes to extensions and alterations, you can mould them into any shape without changing their properties. Provides us with the most economical way of purchasing industrial steel buildings, saving time and money.
- The cost is relatively cheap compared to other building materials. And they are lighter in weight, easier to maintain and there is less risk of fire.
- Long service life. Steel portal frame buildings can withstand external stresses such as earthquakes, thunderstorms and cyclones. If properly maintained, a well-built steel structure can last up to 50 years!
Where are industrial steel structures used?
Due to these advantages, industrial steel buildings are widely used in the following industrial scenarios:
Heavy Industrial Plants
Steel structure buildings can be customized with large spans to accommodate large production lines and heavy equipment. The properties of steel ensure a sturdy structure that can withstand severe vibration and heavy loads. They are widely used in automobile manufacturing, machinery and equipment factories, chemical plants, and other industrial factory steel structures.
Light Industrial and Cleanroom Plants
Steel-structured plants significantly shorten construction periods, helping companies achieve faster production and operational results. Their flexible internal layouts make it easy to divide functional areas according to process flow and meet specialized building standards such as cleanrooms and dust-free environments. This makes them highly sought after in sectors such as food processing, electronics and semiconductors, and biomedicine, where speed and environmental requirements are stringent.
Logistics and Warehousing Centers
Steel-structured buildings are renowned for their efficient space utilization, providing spacious, organized, and accessible storage space, significantly improving warehouse operational efficiency. Furthermore, their prefabrication and modular nature ensures rapid project delivery and enables logistics and warehousing facilities to be operational quickly. This advantage perfectly meets the core space and timeliness requirements of modern logistics facilities such as regional distribution centers, cold chain logistics bases, and high-standard warehouses.
mechanic shop building prefabricated steel warehouse for Auto Parts Production Workshop Steel Building steel building manufacturing plant Steel Manufacturing Buildings Steel structure machinery manufacturing building Logistics Warehouse prefabricated steel warehouse for storing agrochemicals
Popular Steel Industrial Building Sizes
Need Help Finding The Right Cost-effective steel structure size?
12×30 Industrial building (360m²) 18×60 Industrial building (1080m²) 18×90 Industrial building (1620m²) 30×60 Industrial building (1800m²)
Precautions for industrial steel structure building construction
- If there is a gutter, the tie rod can not be designed to the position close to the top of the column, otherwise it may cause the downspout to be unable to be installed.
- The arrangement of the bolt position of the flower basket on the horizontal support should be reasonable, not too deviated from the main beam, and convenient installation should be considered. In addition, the layout position of the corner brace should also be considered.
- Don’t one-sidedly consider factors such as “tensioned side and compressed side” on the brace holes of the purlin, and punch holes with unequal upper and lower margins, because it is easy to install reversely when installing, and the result is not good.
- The location of the high-strength bolts should be reasonable, and the construction space of the torque-breaker and torque wrench should be considered. Do not install, because the space is too small, the torque-breaker and the torque wrench can not be in place, etc., resulting in the high-strength bolt torx head cannot be broken Or high-strength bolts cannot be tightened.
- If possible, the high-strength bolt connection plate shall adopt a symmetrical bolt arrangement method as far as possible.
- If the light steel structure has a brick wall to be maintained, it must be connected to the construction unit and the civil construction unit in advance.
- The connection between the wind-resistant column and the steel beam should be connected with spring plates as much as possible, because the beam of the middle span is relatively large after installation. If the beam of the gable wall is connected with the wind-resistant column with bolts, the roof will be uneven.
- The layout drawing of roof purlin and the detailed drawing of steel beam should be checked carefully.
- The gusset plate has no stiffeners, and some designers did not design it, resulting in deformation of the gusset plate during subsequent welding.
- When the beam and column were used as the tie rod connecting plate, the hole was not properly extended. In some places, the connecting plate on the tie rod was too long, resulting in too small space, and the tie rod was too long to fit.
- Try to use countersunk screws when installing purlins with strip windows.
- The upper strip window of the doorway is too close to the upper frame of the doorway, and there is no place for the awning.
- The brace between the upper and lower adjacent purlins of the window frame is not properly arranged, and the end of the brace conflicts with the window frame.
- Anti-condensation paint should be painted under the gutter, or polyurethane insulation layer should be sprayed, or other insulation treatments can be used.
Different Types of Steel Structure Building
Steel structures can be used to create almost any shape or form, not only for industry but also for many applications. The steel structure is very durable, the maintenance cost is low, the price is reasonable, and the construction speed is fast.
Agricultural Storage Steel Construction
Steel construction is the most reliable solution for agricultural construction. Whether it is hay, equipment, livestock, or vehicle storage, steel structures provide maximum protection from all hazards. Our steel structure has a clear span frame, allowing maximum column-free internal space. Steel structure building is the correct solution for modern agricultural operations. If your farm needs a storage room to ensure that your farm tools, equipment, and machinery are safe and reliable, you may need to consider steel-structured farm buildings. It is the perfect solution to meet your farm storage needs. Wooden farmhouses may start to rot soon, while steel farmhouses are strong, durable, insect-resistant, affordable, and can serve you for a long time. The steel structure has excellent strength and reliability, making it an ideal choice for farmers and agricultural workers. In this industry, being able to obtain a good return on investment is the key. Steel structure buildings provide an excellent return on investment with their durability, service life, and minimal maintenance and repairs.
More and more customers use steel structures as their first choice for farms and warehouses for storing livestock forage. Steel structure storage building is an economical and safe investment. Unlike other building materials, steel construction can ensure long-term durability.
Aircraft Hangar Steel Construction
Today’s aircraft hangars are all steel structures, precisely because of the many advantages of steel structure aircraft hangars. Although the construction cost of the steel structure hangar is high, it is relatively expensive. After careful consideration, steel aircraft hangar construction is a very good choice. With aircraft hangars spread over a wide area, steel structures offer a cost-effective and sustainable solution for the construction of aircraft hangars. Steel structures provide excellent protection for aircraft and are the best way to get a quick return on investment.
Garage or Workshop Steel Construction
Steel structure garages have become very popular, including in urban and rural areas. Steel structure buildings provide urgently needed safe storage solutions for vehicles and other items.
Common garage doors are mainly classified into flap garage doors and roller shutter garage doors.
The prefabricated steel garage building is self-supporting, and the transformation is easy with steel. You don’t need to worry about disturbing the indoor load-bearing wall. You can refurbish as you wish.
The construction and operation of prefab steel garage buildings are very economical.
The low-cost steel garage kit per square foot will surprise you. In addition, prefabrication reduced construction time by 33%.
The fire-resistant properties of steel can get a considerable discount on insurance premiums. Well-insulated steel garage buildings can reduce utility bills. The steel structure requires almost no maintenance. This is another way to save money.
No other building system can protect your vehicles and valuables better than steel structures. High-quality steel garage construction can withstand damage caused by earthquakes, fire, snow, leaks, lightning, mold, rot, and time.
The service life of steel structure buildings will be decades longer than other construction methods. In addition, the steel structure garage kit can better maintain its beauty and value.
Garages and other free-standing buildings can maximize the value of the property when they complement the appearance of the house.
Commercial Steel Construction
The sturdy, reliable nature of steel buildings makes them ideal for expanding an existing business or setting up a new one. You can add accessories such as shipping and receiving doors, ventilation, skylights, and insulation, which in effect creates the ideal interior for your business.
By its very nature, steel is one of the strongest building materials available. This means that steel structures will provide unparalleled durability and reliability, while also withstanding harsh weather conditions such as high temperatures, high winds, snow, and heavy rain. Each of our commercial buildings is created and designed by our team of engineers to meet the snow and seismic loads of your area, ensuring it will stand up to the time and elements for decades to come. It also has low maintenance requirements, which means less time spent maintaining the structure and carrying out repairs.
Our commercial steel buildings serve a wide range of industries and businesses at all stages of the procurement process, including manufacturing facilities, distribution centers, transport stations, utility stations, and more. They are also an excellent choice for buildings such as retail shops, shopping centers, and offices.
Residential Steel Construction
Steel frames for residential buildings have established themselves and are increasingly becoming the preferred solution, including other low-rise buildings such as hospitals and schools. Many clients consider the use of steel structures as an option for residential construction, more for the cost as well as durability. For example, in harsher environments, where there is a need for good resistance to wind, earthquakes, and rainstorms, steel structures are well suited to meet this need.
Related Buildings
Related Project
Related Articles
SEND A MESSAGE

