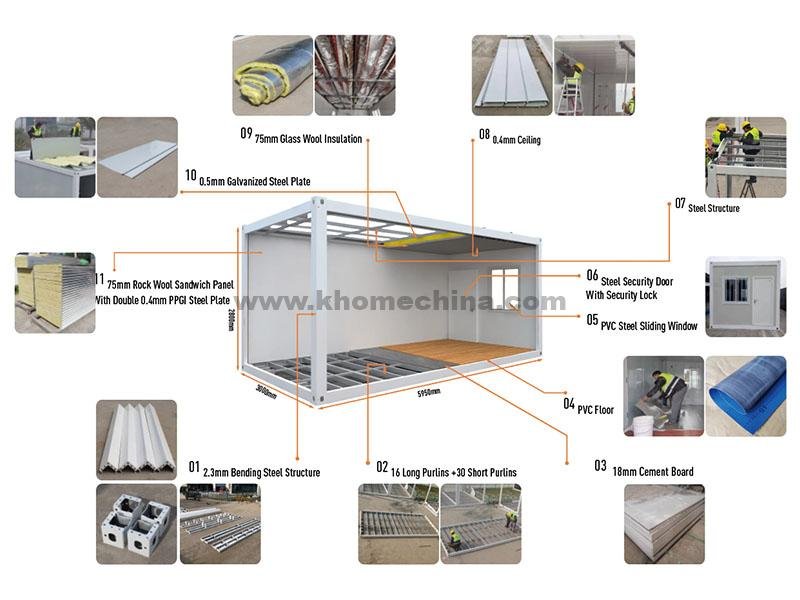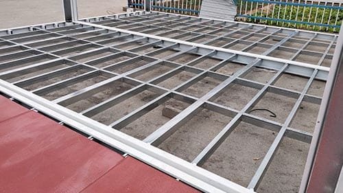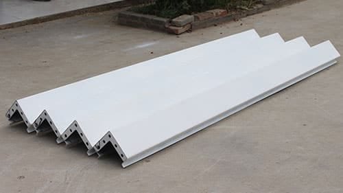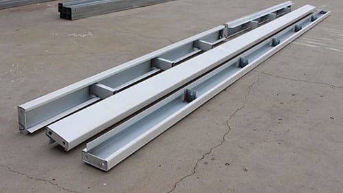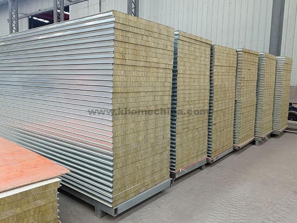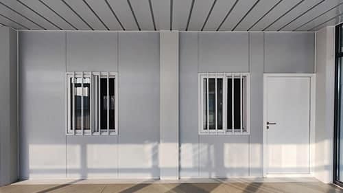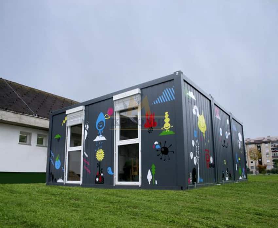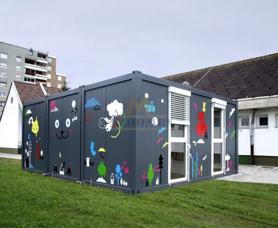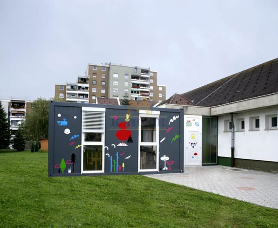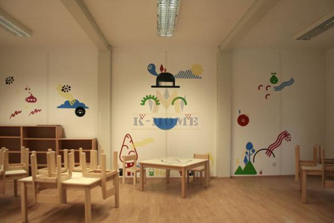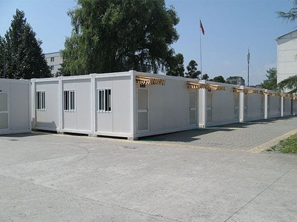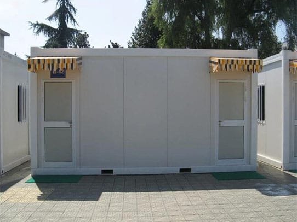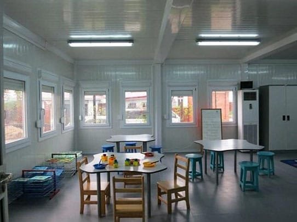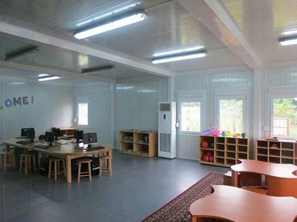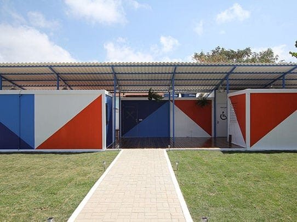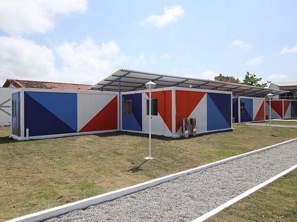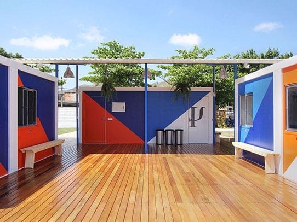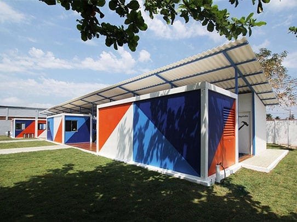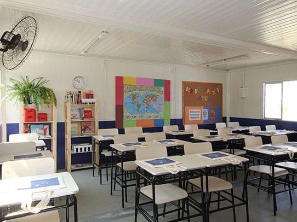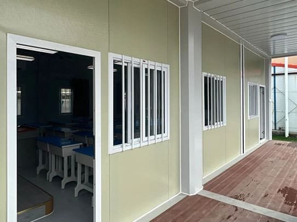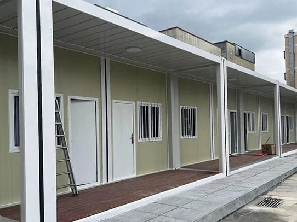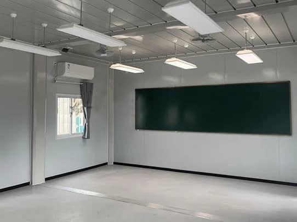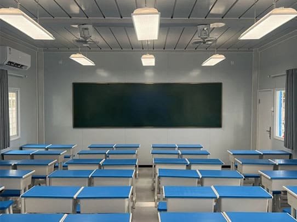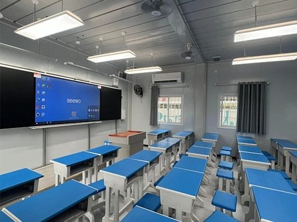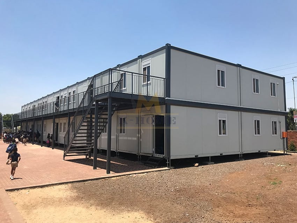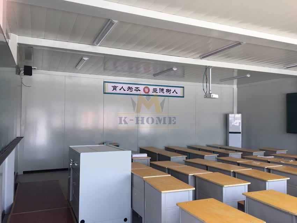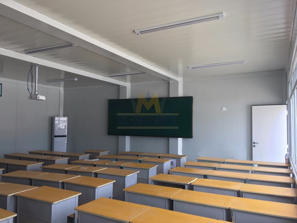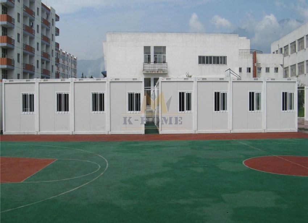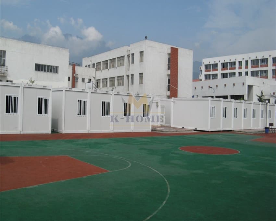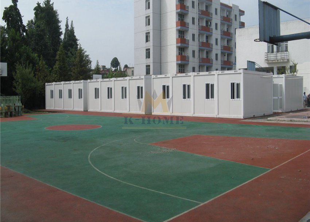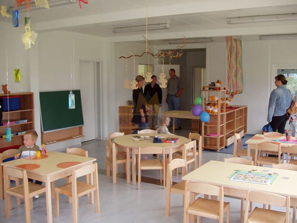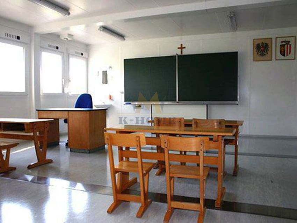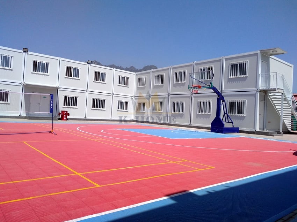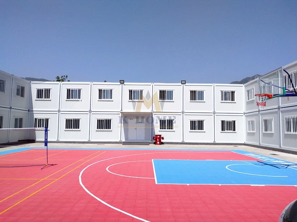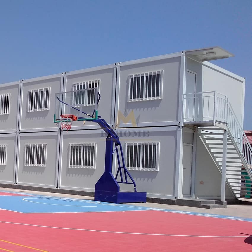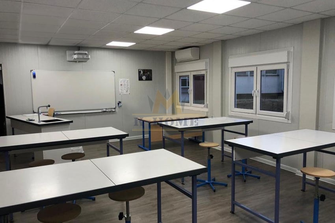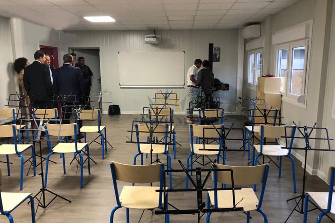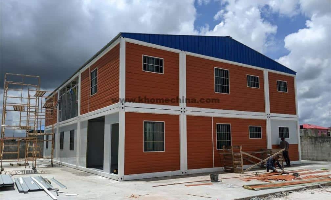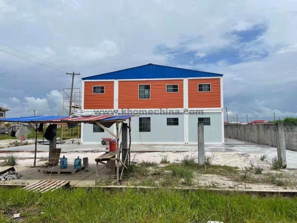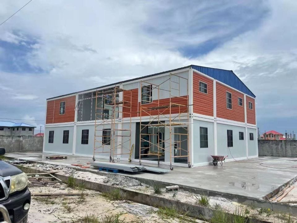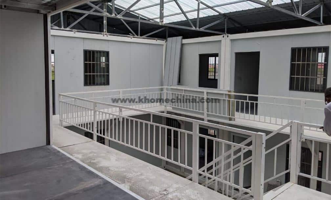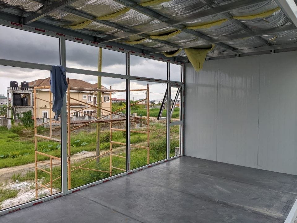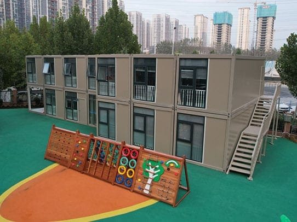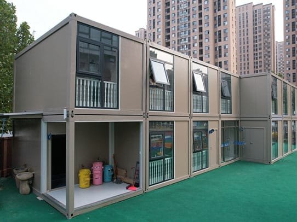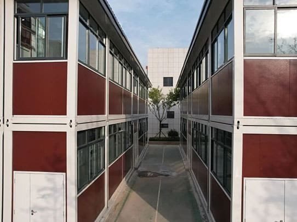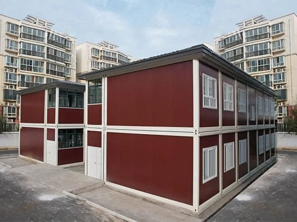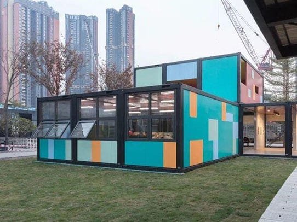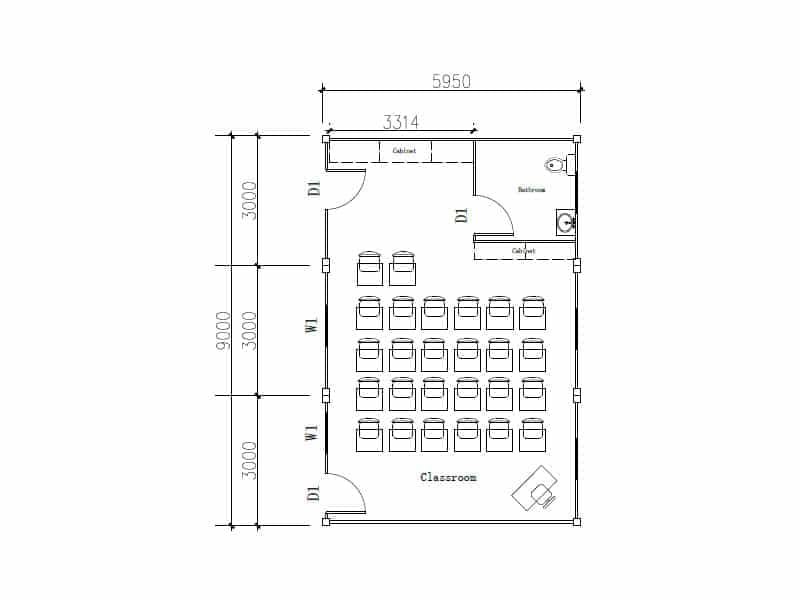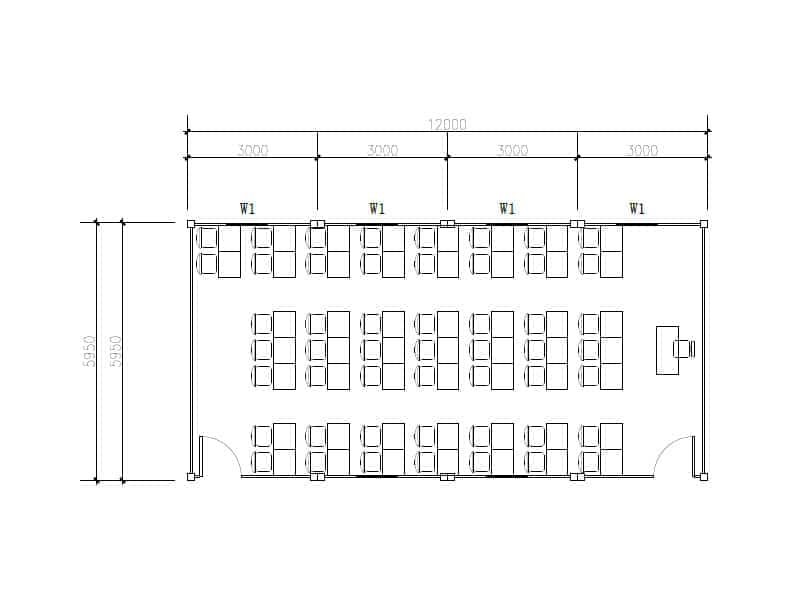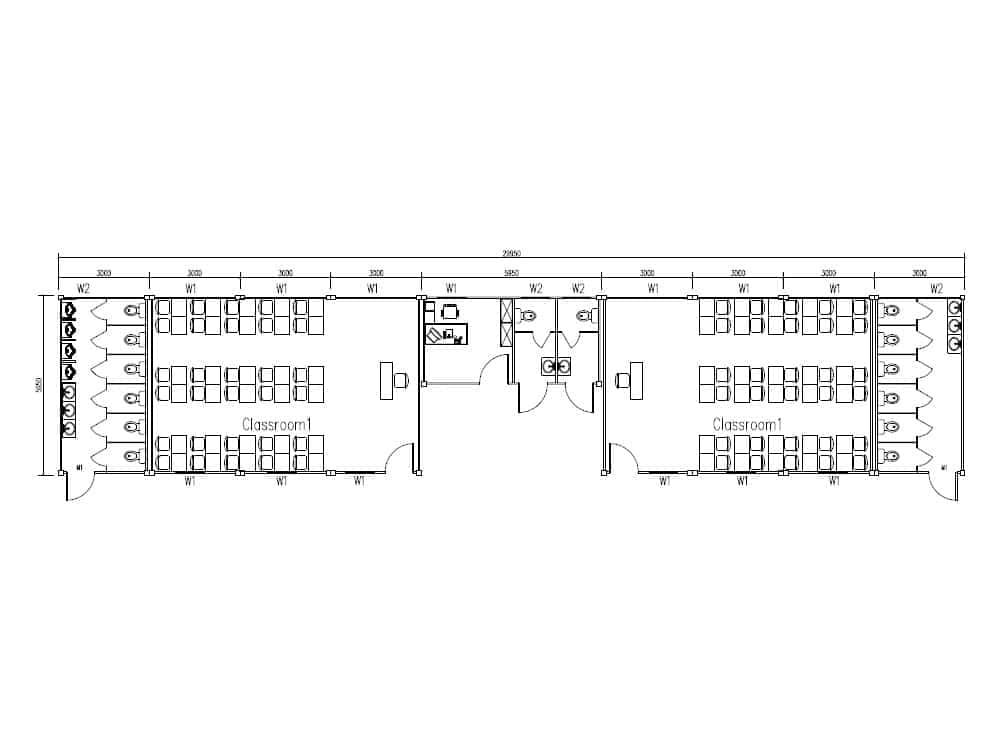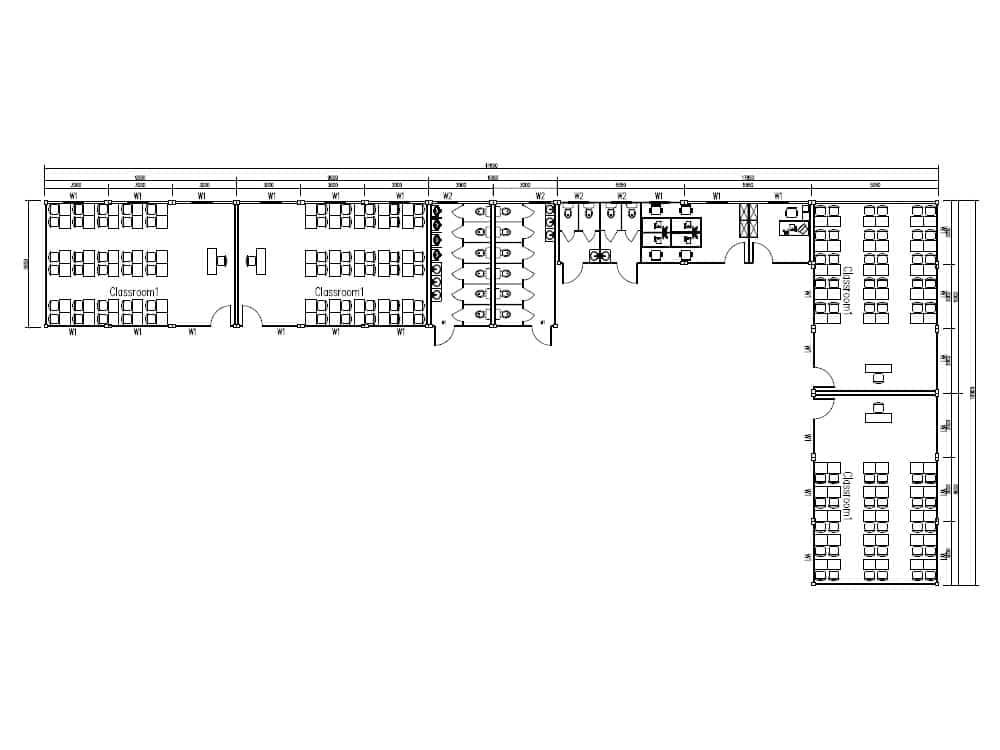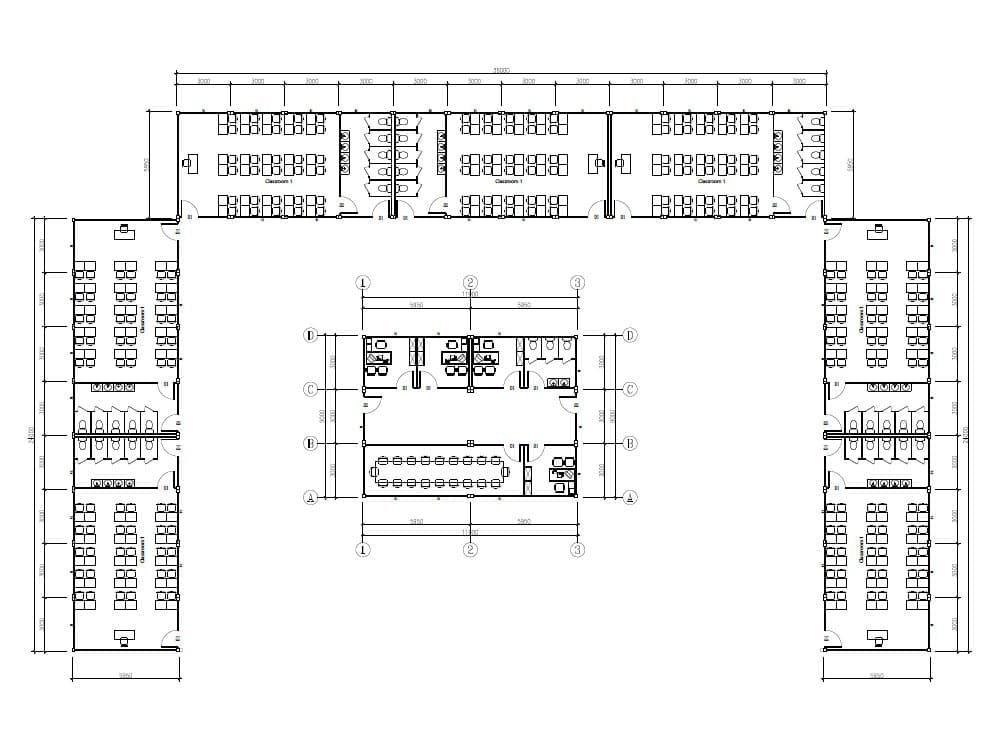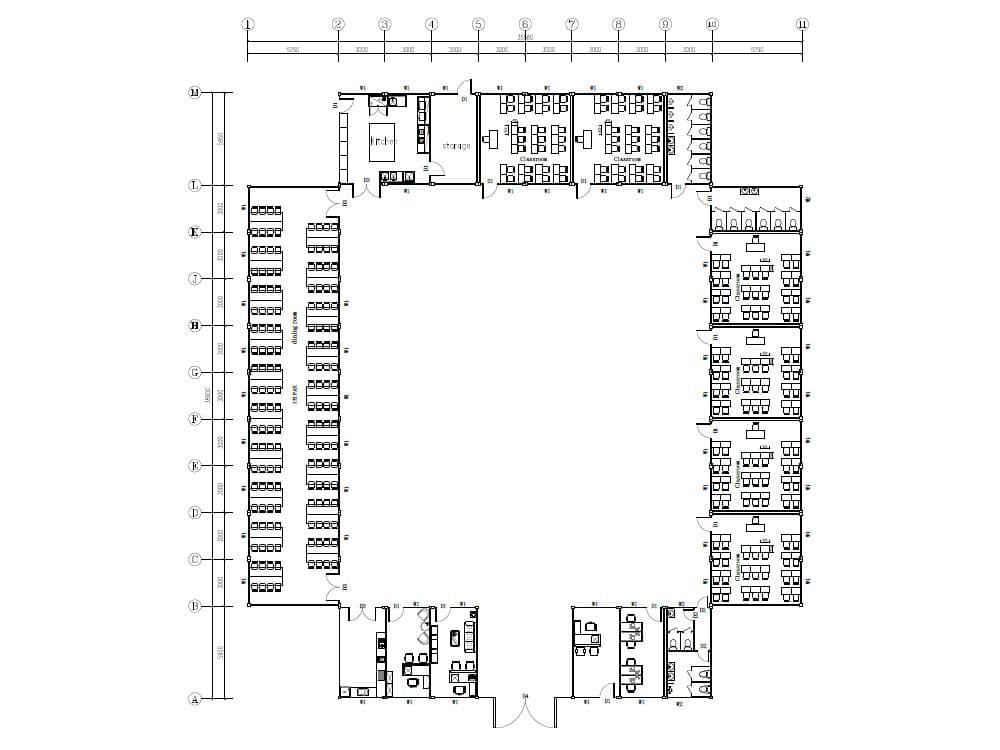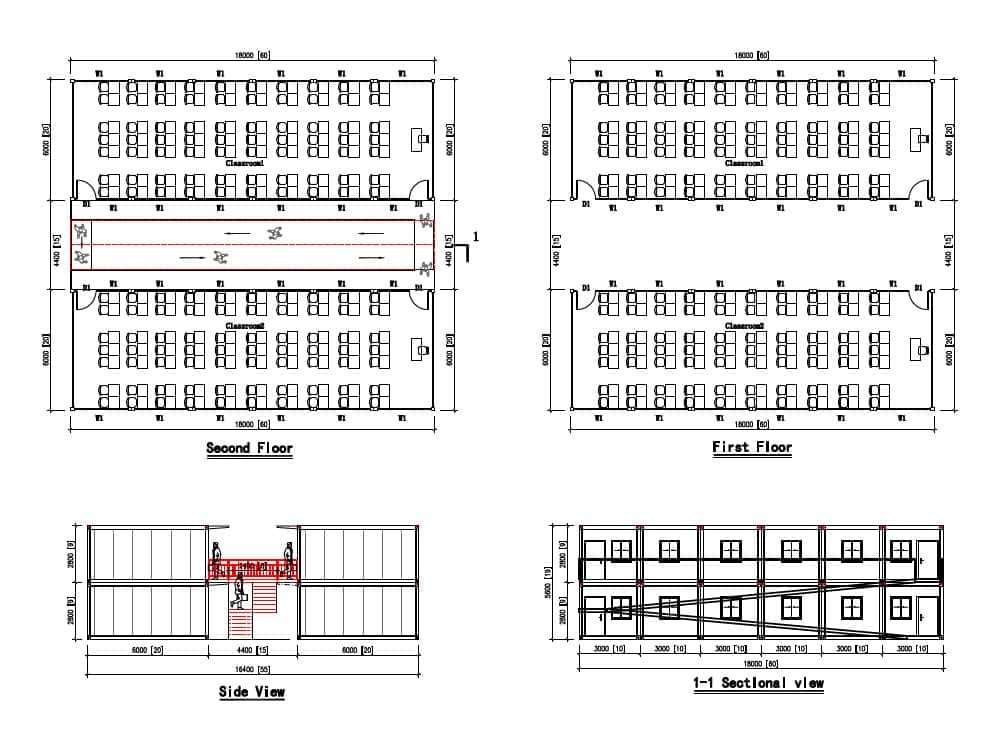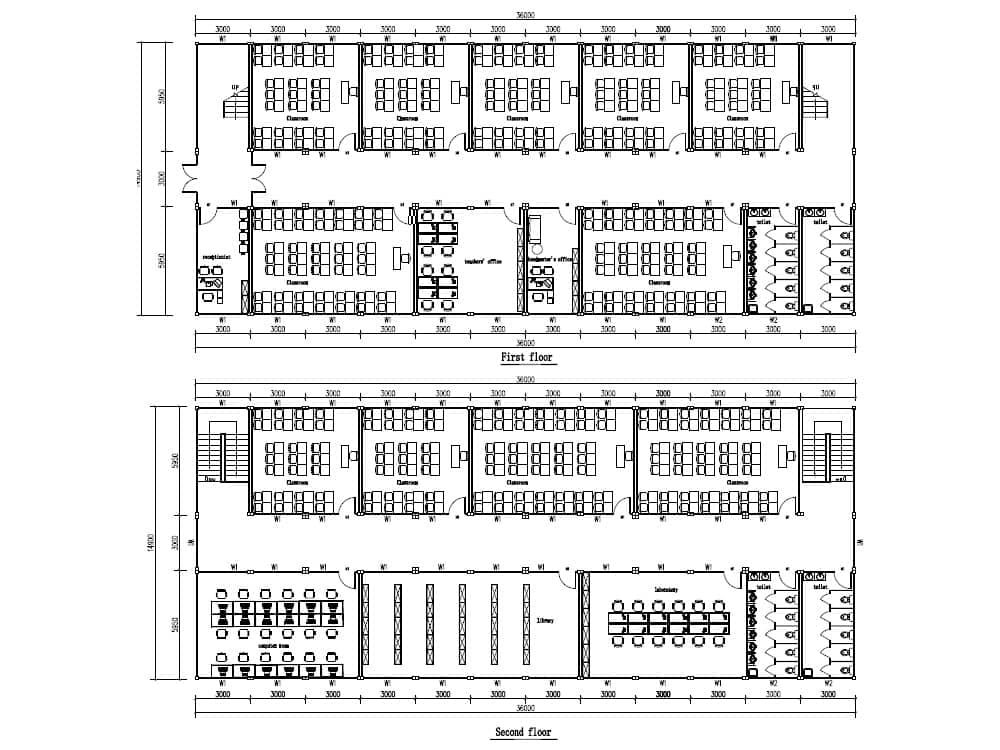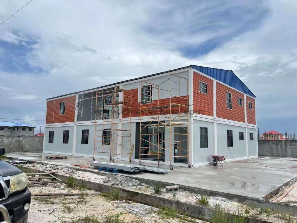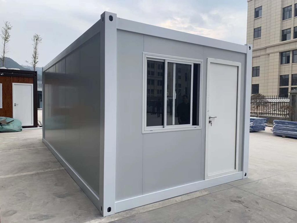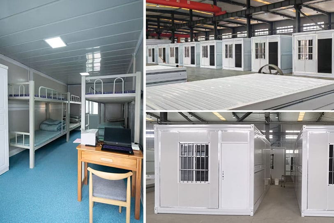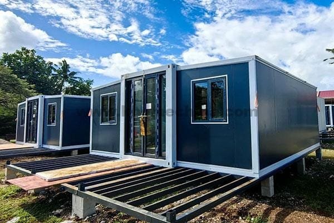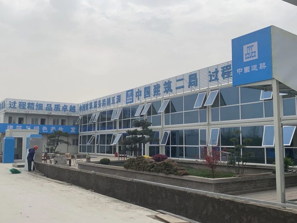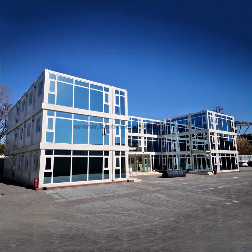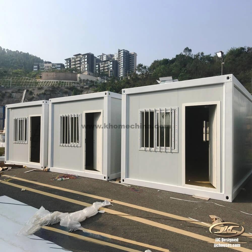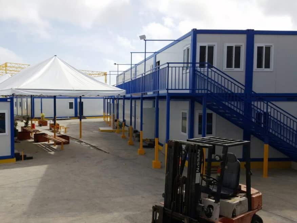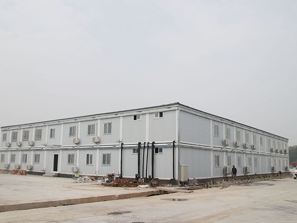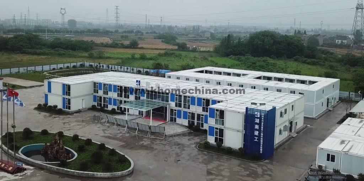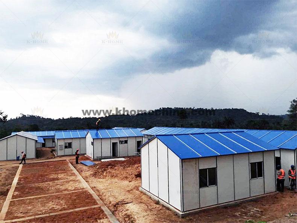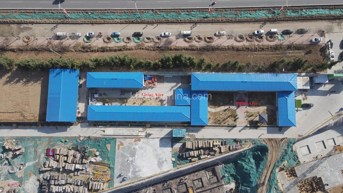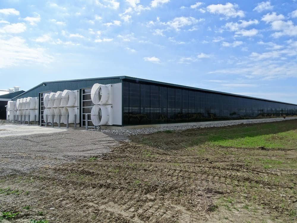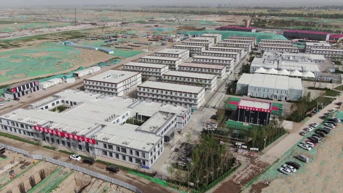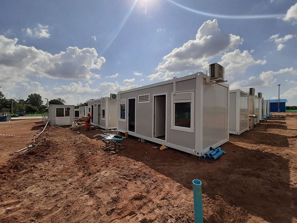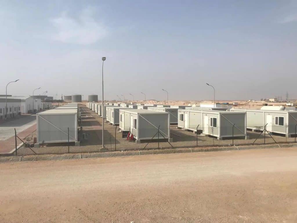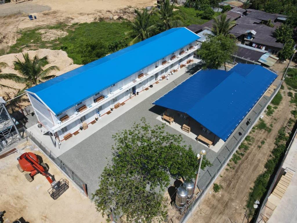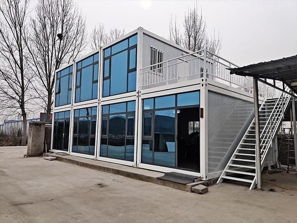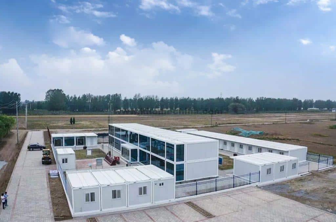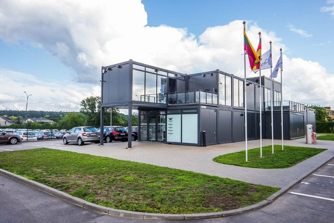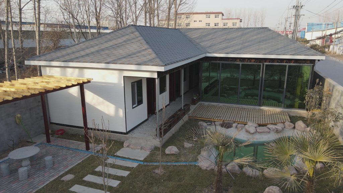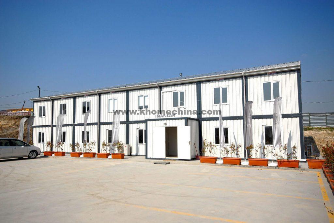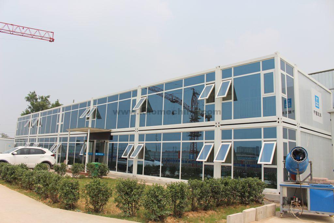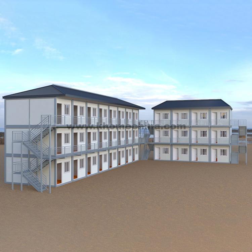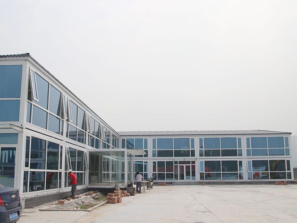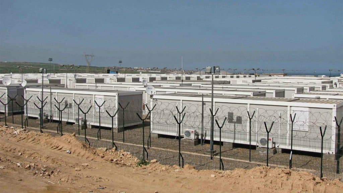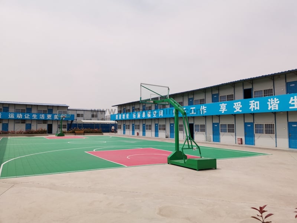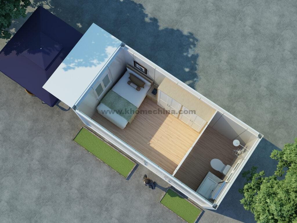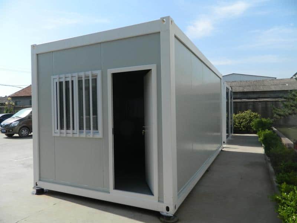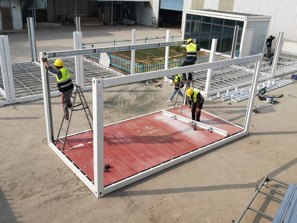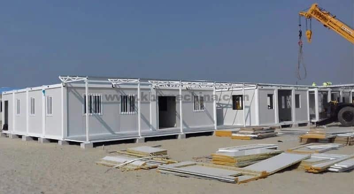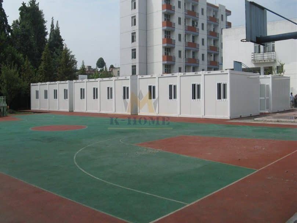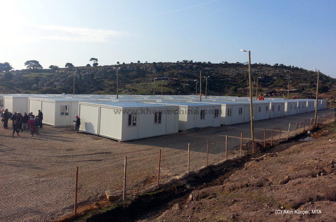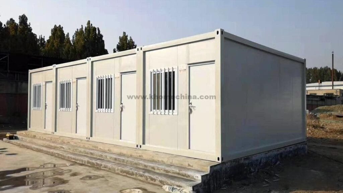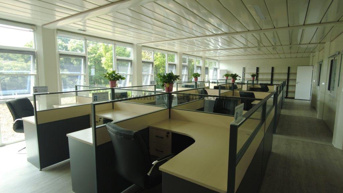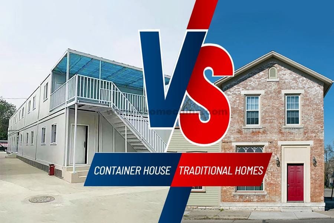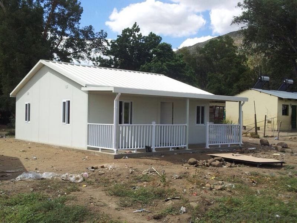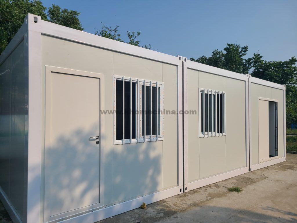modular classroom & prefab school building
Reliable, customizable, affordable modular classroom solutions – quickly responding to educational needs in developing countries
prefabricated Modular Classrooms
The modular classroom (also known as a “relocatable classroom or “portable classrooms”) are the application of prefabricated building technology in the field of education, using modular containers to create efficient teaching space solutions. They are usually used by schools or other educational facilities to provide extra classrooms or office space when there is a shortage of space in the main building. They are convenient solutions because they can be removed from the premises easily or relocated to a different location if needed. At the same time, they offer comparable space to classrooms located inside the main building, and they are very cost-effective. So the modular school buildings are very popular in Africa.
The floors of modular classroom buildings should not exceed three (for safety reasons). The size of the classroom can be determined for you according to the number of students. At the same time, we can equip you with matching meeting rooms, dance studios, computer rooms, teacher’s office, principal’s office, etc. We have a complete supply chain system, so can provide you with the most economical matching furniture, such as desk, wardrobe, air-conditioning, toilet facilities, shower facilities, etc. ( according to your requirements ).
Temporary classroom units | Container modular unit for prefabricated school buildings
Temporary classroom units represent an efficient method of expanding educational space and are constructed entirely of prefabricated structures. Unlike traditional brick and mortar construction, these modular units are manufactured off-site in a controlled factory environment. Once completed, the modules are transported to the school and efficiently assembled. This repeatable assembly process significantly shortens the overall project construction cycle compared to traditional construction methods.
Not only do modular classrooms adhere to the same building codes and regulations as traditional permanent classrooms, they also offer greater flexibility. Their design allows for multiple configurations to perfectly match a school’s specific needs and student size. Solutions range from individual stand-alone modules for simple projects, to horizontally connecting multiple units to form larger classroom spaces, to complete two- or three-story modular school building complexes.
At K-HOME, we specialize in providing temporary classroom units in both standard and custom sizes to meet a variety of needs. Our standard configurations are based on generic 3m x 6m (20ft) container modules. The specifications provided below are based on this standard structure. Of course, we also offer customization options ,you can tailor your modular classroom structure to your vision and functional needs.
Technical specifications
Modular classroom unit integrates electrical equipment, lighting, doors and windows, and floor coverings. Installation can be achieved on a flat piece of land.
- Wall: The interior and exterior walls of the sandwich panel are made of high galvanized steel plates. We offer three different types of insulation materials: rock wool, polyethylene, and polyurethane (sandwich panel insulation thickness ranging from 50 to 100mm). The type and thickness of insulation materials depend on the requirements of the customer’s project.
- Roof: High galvanized steel roof structure. Cover layer: High galvanized color steel plate, 50mm insulation material.
- Door: The standard 20 ft container classroom adopts steel fireproof doors. Other door types can be selected for combined modular classrooms.
- Window: Standard container school uses PVC windows. Optional: aluminum alloy double-glazed windows, aluminum alloy upper and lower sliding windows. Aluminum thickness and glass type can be selected according to project requirements.
- Floor: Equipped with fireproof board and covered with PVC leather layer. It can meet the needs of most areas. If the environment is relatively humid, other materials can be selected.
- Power: Provide basic power system, including lighting, sockets, etc.
Modular Classrooms to Meet Your Needs
Due to their superior adaptability and design flexibility, Modular classrooms are perfectly suited to meet the needs of a wide range of educational spaces. Whether it’s a stand-alone student training center, a vibrant kindergarten, a rapid-response emergency classroom, or a complex school building complex, modular classrooms can be realized through careful arrangement and stacking.
The core advantage of the modular classroom is its high degree of customizability: the interior design of the classroom can be perfectly tailored to the unique brand aesthetics and specific functional requirements of any school or university. at the same time, the layout planning pays particular attention to the rational and efficient division of space, carefully creating key functional areas such as spacious desk areas, quiet study and reading corners, practical work areas for teachers, as well as convenient restrooms, to create a truly efficient and comfortable learning environment for both students and teachers, comfortable learning environment for teachers and students.
K-HOME understands the core needs of educational spaces. Our modular classroom and prefabricated school building solutions are designed to create flexible, comfortable and rapidly deployable learning environments for public and private school administrators, heads of educational institutions, and training centers, in response to your diverse requirements for expanding and upgrading your educational space.
portable classroom for kindergarten
prefabricated modular school for social projects
prefabricated classrooms in Philippines
Emergency Response Classrooms
Public, Private Classrooms
temporary student housing
customized portable classroom buildings
How to choose the right portable classroom buildings?
The key to choosing the most suitable portable classroom building for your educational project is to accurately grasp the space requirements. The first consideration is the number of students planned to accommodate each class, which directly determines the basic size requirements of the classroom. Then, you need to consider the layout of the teaching space – is it a traditional podium-style layout, or does it require more flexible group discussion areas? This will affect the division and design of the internal space. In addition, the total number of classrooms required for the project is also a key variable, which determines how many modular units need to be purchased to meet the overall teaching capacity. Finally, evaluate whether specific functional facilities need to be integrated into the floor layout, such as internal toilets, teacher lounges, or dedicated equipment storage areas. These additional requirements not only affect the internal configuration of a single unit, but also involve how multiple units are combined and connected and the overall space planning, which ultimately determines the overall size and complexity of the required building.
K-HOME understands your unique vision for educational space. We are well aware that every school carries a unique educational philosophy, teaching methods, and community culture. Therefore, there is no “one size fits all” solution.
The core advantage of K-HOME’s turnkey temporary prefabricated school building solution is its high degree of customization. We incorporate your specific needs into the school building. From the initial concept communication to the final implementation, we will ensure that the design, configuration and overall combination of each modular unit can respond to your educational goals and perfectly adapt to the site conditions.
Below are the floor plans we designed for different projects, you can refer to them or contact us directly for design.
Low-Cost Multifunctional Modular School Buildings
Modular school buildings (covering demountable houses, modular houses and portable building concepts) are a solution that can quickly provide educational space. At its core, they can be quickly deployed and provide a variety of functions, while also having the significant advantage of flexible expansion of school space as needed. These prefabricated structures can provide high-quality teaching space as independent classrooms. They can also be carefully combined to build a fully functional prefabricated school complex – this building model is often referred to as a “mobile school building”.
Modular classroom (prefabricated school) buildings are driven by sustainability and use self-sufficient resource systems (such as integrated solar panels, rainwater collection and water treatment facilities). This means that schools can operate independently and efficiently in areas with scarce resources or poor infrastructure, including remote areas. Temporary classrooms bring reliable educational infrastructure to local communities.
The design of modular school buildings allows for different types of educational facilities. This is achieved by changing the number and layout of container houses. For example, three standard modular units can form a fully equipped classroom for 36 children; four units can be configured as an open teacher’s office area. Six units can build a library; and a series of modular units can form a complete school.
Modular Classroom & School Buildings Advantages
How Much Does a Modular Classroom Cost?
There are mainly 2 points that affect the final cost directly.
First: Size or Quantity
To determine how much does it takes to build a school, they first need to know the size, the bigger cost more. What we can confirm is the same building area, to use modular school building cost at least 50% less than permanent building.
Second: Installation Period or Labor Cost
No matter you need to build a temporary house or a permanent house, you need to consider the labor cost first, then decoration cost, but to use a modular cabin, it can be completed quickly by fewer workers and no need decoration after completed, because it already with the ceiling, roof skirting line, floor, and vertical skirting line, lights, switches, sockets, PVC leather, window, doors, terminal switches already. And all those can be made when you make the installation.
Third: Configuration or Quality
To suit different places, the configuration can do some adjustment. For example, in the humid and windy areas near the sea, or in highland, we can choose stronger or thicker wall panels, such as PU or PU sealed Rock wool. But in the normal place, we can use a 50mm thickness rock wool sandwich panel.
This is just one example; all items can be customized based on your actual needs.
Frequently Asked Questions
Products Show
Project Show
Recent Blogs
SEND A MESSAGE



