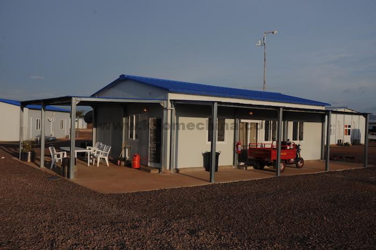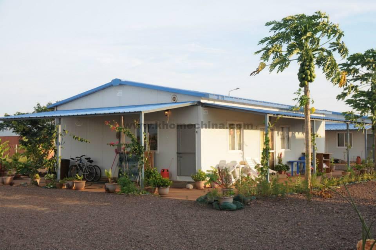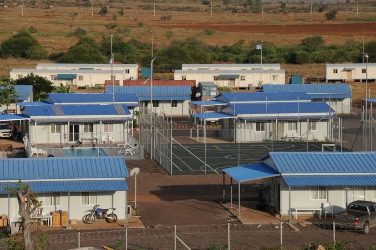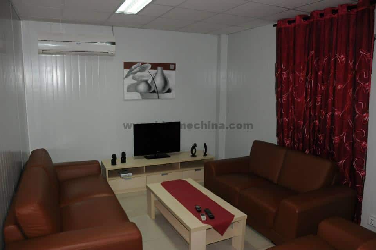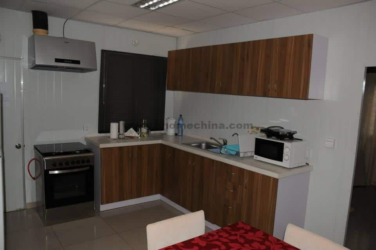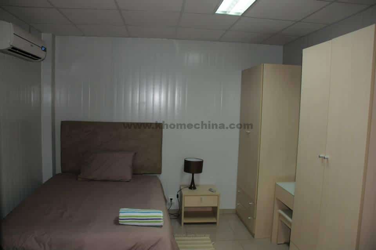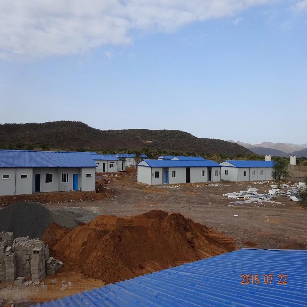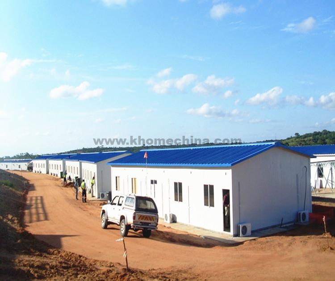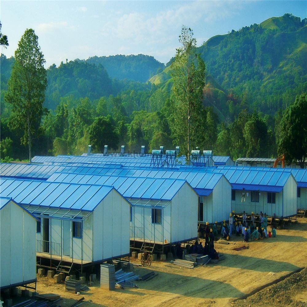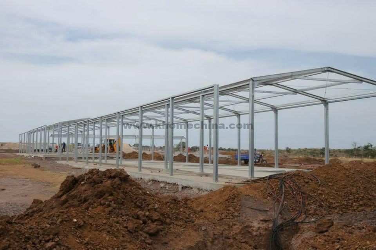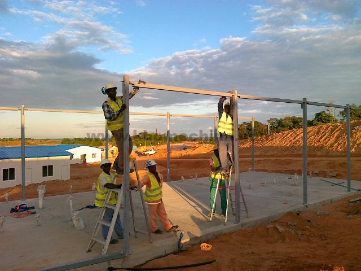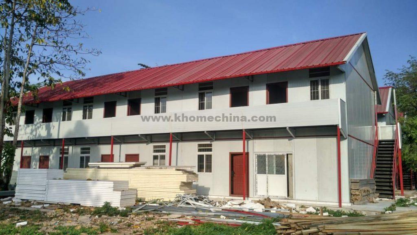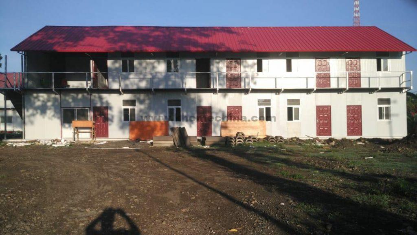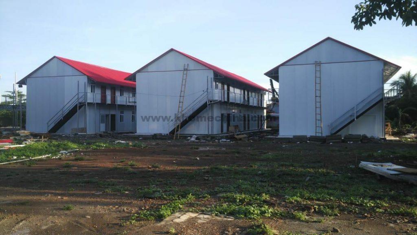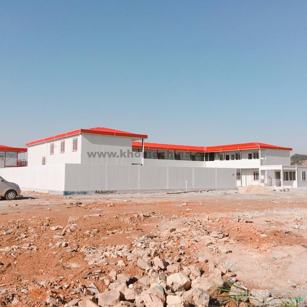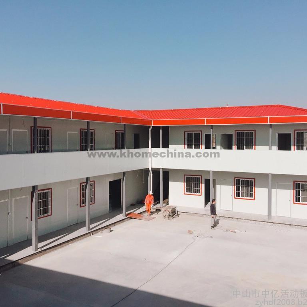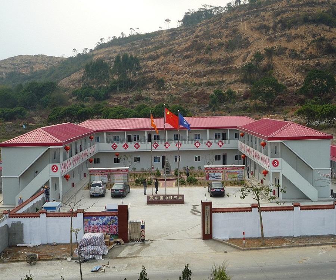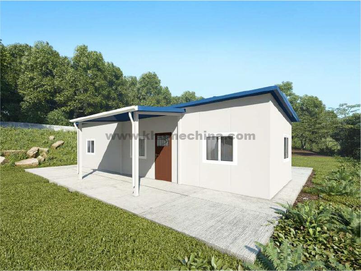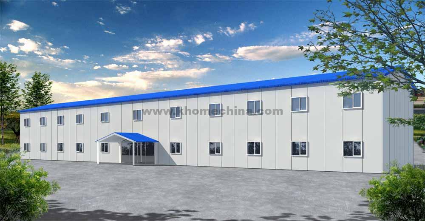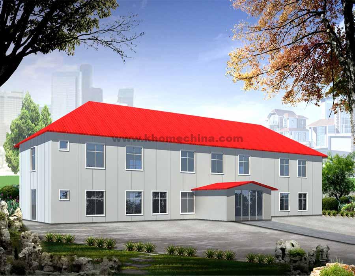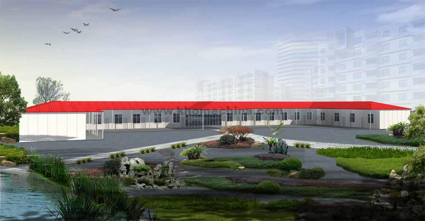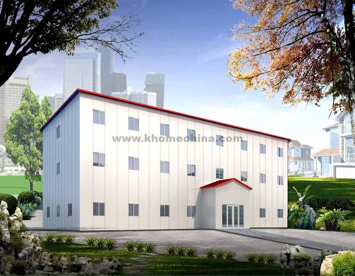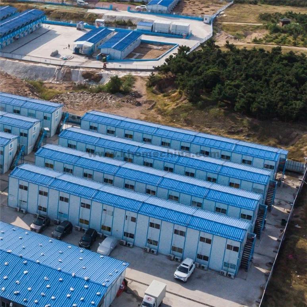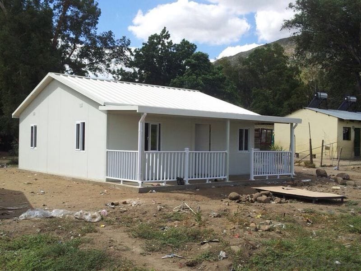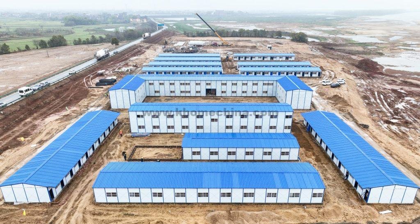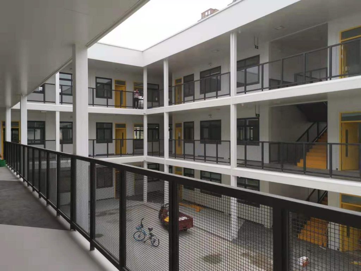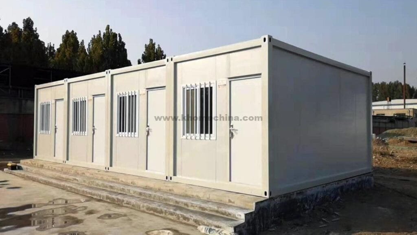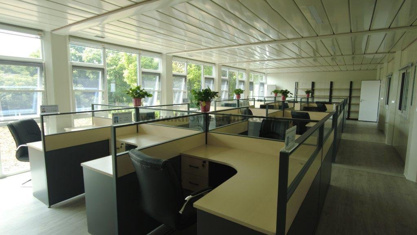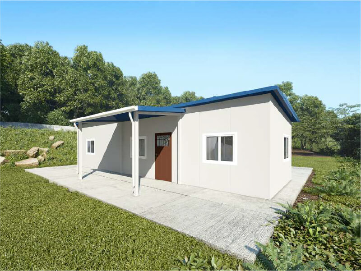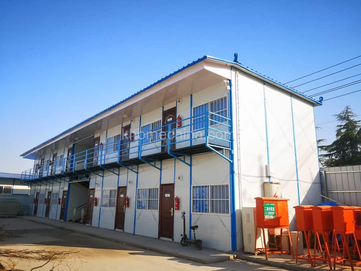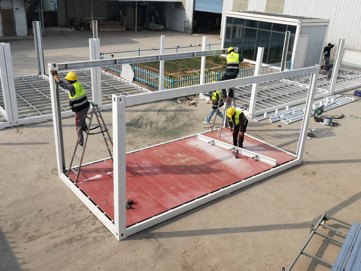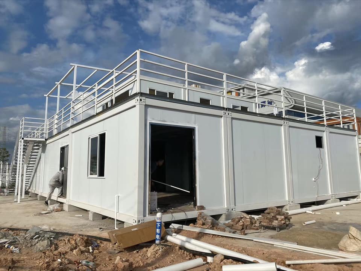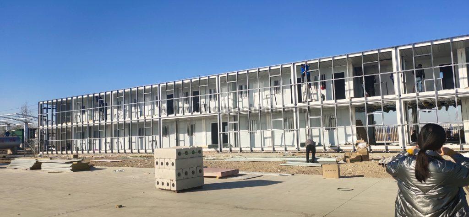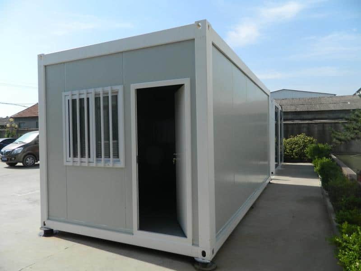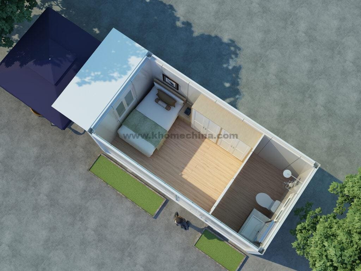Parkhome Modular Units
The prefab house is a kind of environmentally friendly and economical prefab house with a new concept, with light steel as the skeleton, sandwich panels as the envelope material, standard modulus series for space integration, and bolts for the components. It can be assembled and disassembled conveniently and quickly, realizes the general standardization of temporary buildings, establishes the concept of environmental protection, energy-saving, fast and efficient construction, and makes temporary houses enter a series of development, integrated production, supporting supply, inventory, and availability. The field of stereotyped products used for multiple turnovers, multi-purpose room!! The Parkhome Modular Units belongs to the light steel structure, and the wall is made of color steel plates covered with rock wool sandwich panels. The specifications and dimensions of the product and the space interval can be determined according to the needs. The use period is long Up to 10 ~ 20 years of thermal insulation, beautiful appearance, indoor can be used for decorative ceiling treatment.
The prefab house is widely used in temporary housing for road, railway, construction, and other field operations; urban municipal, commercial, and other temporary housing, such as temporary offices, conference rooms, headquarters, dormitories, and temporary shops, temporary schools, temporary hospitals, Temporary parking lot, temporary exhibition hall, temporary maintenance department, temporary gas station, etc.
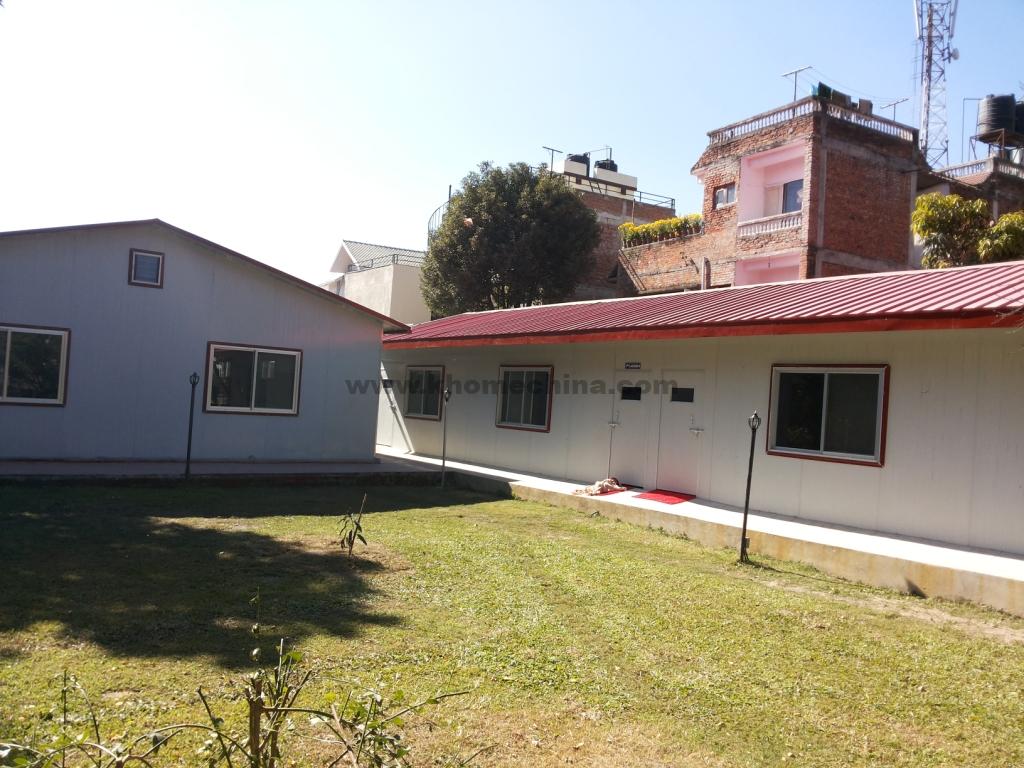
Flame-retardant Parkhome Modular Units for the mining industry
A prefabricated building refers to a building in which the parts produced in the factory are assembled and connected at the construction site. Compared with cast-in-place buildings that are still the mainstream in construction, it is to take some of the components that were originally cast-in-place, such as beams, columns, and slabs, to the factory for production, and then transported to the construction site for assembly. Its nodes are completed, and then the two parts are combined by partial on-site pouring to form a complete building, which is called a prefabricated building, also called Parkhome Modular Units.
There are many advantages to using prefabricated Parkhome Modular Units as dormitories in the mining industry. The prefab house is a steel structure with mainframe and sandwich panels as the wall. Its characteristics are: can be disassembled at will, easy to transport, easy to move. The mobile house is suitable for being located on hillsides, hills, grasslands, deserts, and rivers. It does not take up space and can be built to a range of 15-160 square meters. The movable modular house is hygienic and clean, with complete indoor facilities. The movable room has strong stability and durability and has a beautiful appearance. Designed according to customer requirements, exquisite and elegant, good thermal insulation performance, and warm in winter and cool in summer, most of the structure of the prefab is completed in the factory. The on-site installation of the mobile house does not damage the environment and is environmentally friendly. It not only has practical value, but also has more ornamental value, and can bring you high returns. The one-time investment of the mobile Parkhome Modular Units house will benefit you for life.
Steel Frame Parkhome Modular Units Images >>
- Parkhome Modular Units
- Parkhome Modular Units
- Parkhome Modular Units
- Living Room
- Kitchen
- Bedroom
- Parkhome Modular Units
- Parkhome Modular Units
- Parkhome Modular Units
- steel frame
- steel frame
- steel frame
- Two story Parkhome Modular Units
- Two story Parkhome Modular Units
- Two Story Parkhome Modular Units
- Two Story Parkhome Modular Units
- Two Story Parkhome Modular Units
- Two Story Parkhome Modular Units
Mine site accommodation camps
The Parkhome Modular Units are a star product of China’s temporary construction. As an emerging modular house in recent years, the use of steel structure frame material not only has the characteristics of convenient construction, movement, excellent fireproof and thermal insulation performance, long life, etc., but also does not generate any construction waste, does not change the geological environment of the resident, and gradually gains the majority of construction companies. and favored by buyers.
Khome prefab mobile house design introduces modern home elements, which can be assembled and disassembled freely according to the needs of the different environments of the house. According to the changes in the environment, users can choose the assembly method of each module to create a personalized house, and can also adapt to the requirements of different grounds. The exterior of the house can also be attached with other building decoration materials such as the envelope and surface finishing or decoration. Khome prefab modular house is flexible in design. A modular unit can be an entire room or several rooms, or a part of a large room. It can be stacked in three layers and can add decorative roofs, terraces, and other decorations. The design is more reasonable, each room is decorated according to the standard, and can be equipped with all living facilities.
Parkhome Modular Units Designs
Why Choose Parkhome Modular Units?
The Parkhome Modular Units is a kind of environment-friendly and economical house with a new concept with light steel H-beam and channel steel as the skeleton, sandwich panel as the wall panel material, space combination with standard modulus series, and bolted components. It can be assembled and disassembled conveniently and quickly, realizes the general standardization of temporary buildings, establishes the concept of environmental protection, energy-saving, fast and efficient construction, and makes temporary houses enter a series of development, integrated production, supporting supply, inventory, and availability. Areas of styling products used in multiple turnovers. The advantages of the prefab house are as follows:
- Strong and durable
Because the prefab house is mainly composed of steel structure. The structure of the modular house is calculated. Therefore, the prefab house has a good load-bearing capacity and can be superimposed with 3 layers, with high seismic resistance and high stability. And it looks beautiful. The steel frame is thicker, making the house stronger. - Modular design
All the components of the prefab house can be processed in the factory and then transported to the construction site for installation. Because all parts of the house are integrated and modular. Therefore, the specifications are unified and the appearance is beautiful. - Convenient transportation
The shipping quantity is incomparable with ordinary houses. Compared with other types of packaging methods, the transportation capacity of the prefab house is very large. When carrying out logistics transportation, scattered goods are transported. In addition, the specifications of the prefabricated house are uniform, and more cargo can be loaded on the same volume of cargo ships. Therefore, the prefabricated house has a larger transportation capacity than other methods. - Easy to install
Ordinary workers can install it without knowing the welding technology of containers. The materials of the prefab house are all bolted together, and the assembly is fast at the same time, which is a veritable fast assembly house. - Environmentally friendly products
The prefab house is a new type of steel structure building, the manufacturing time is more than half shorter than that of the concrete house building, and the prefab house is environmentally friendly and energy-saving, does not generate construction waste, and the materials can be recycled. - Low shipping cost
Since the loading and unloading of the prefab house are basically not affected by the harsh weather, the non-productive berthing time of the ship is shortened, and because of the high loading and unloading efficiency, the loading and unloading time is shortened. In terms of berth capacity, it can improve throughput and increase revenue.
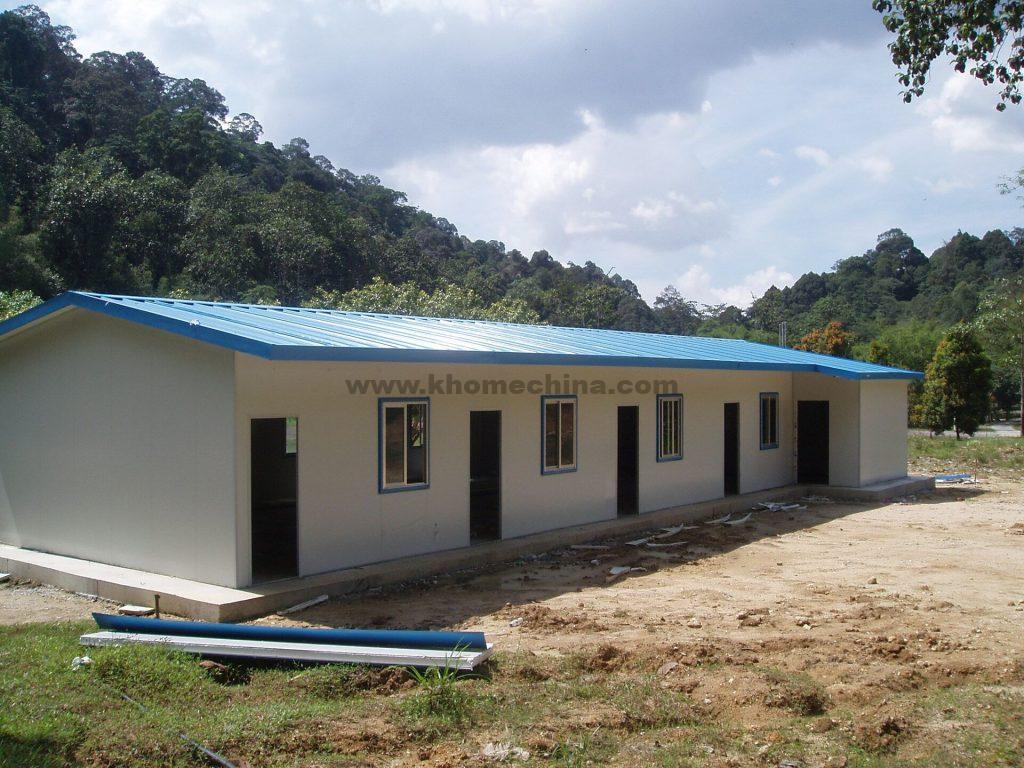
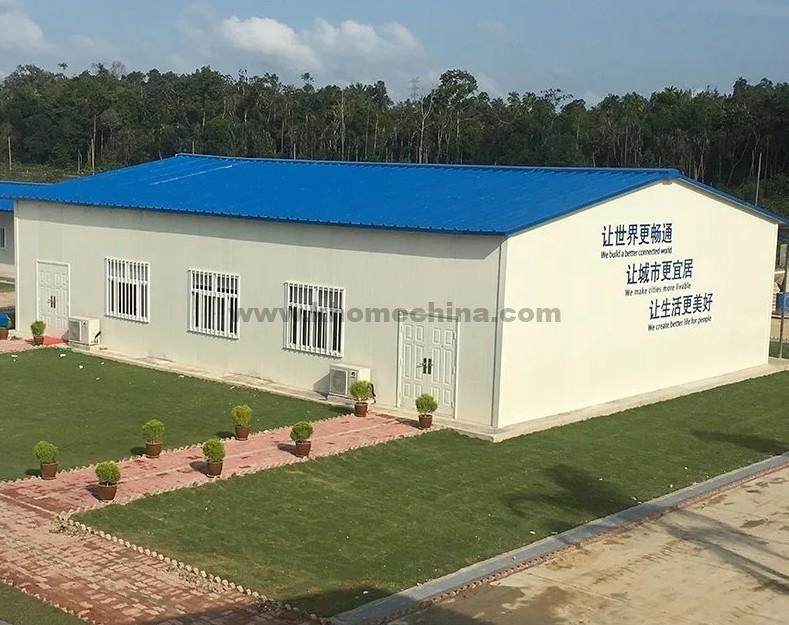
Recent Blogs
SEND A MESSAGE

