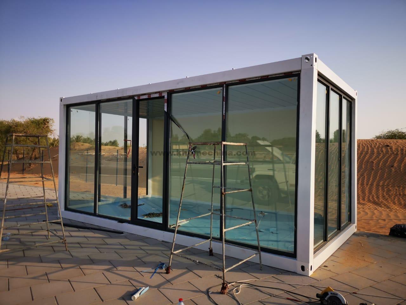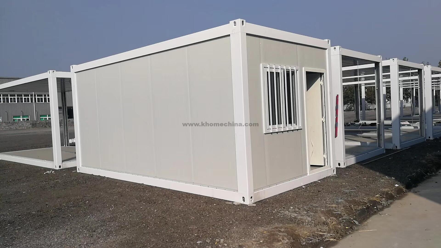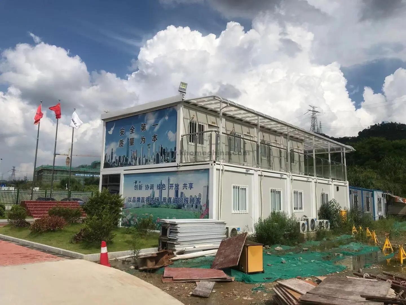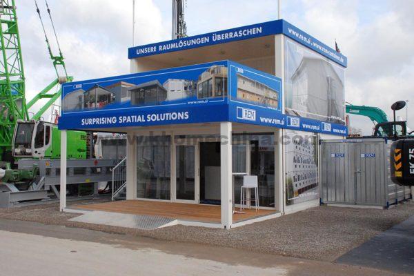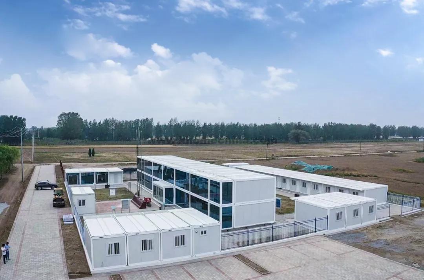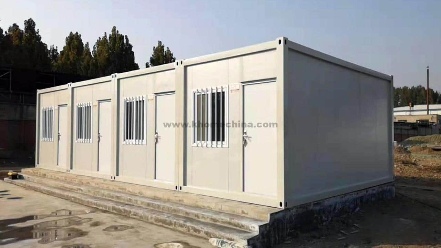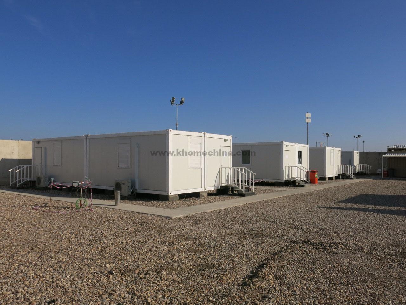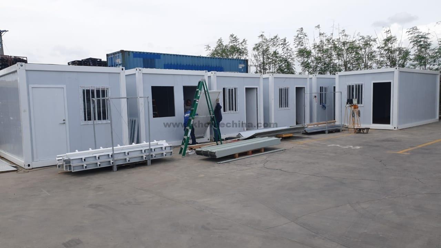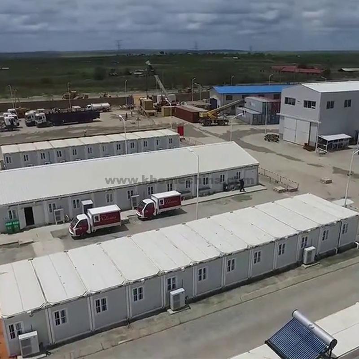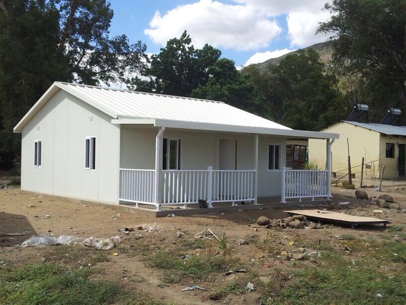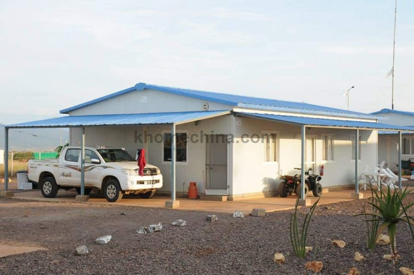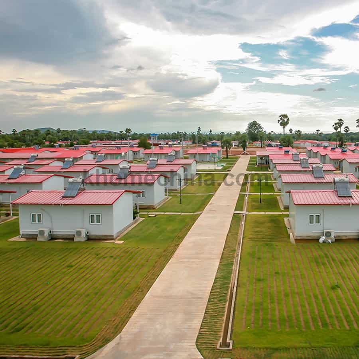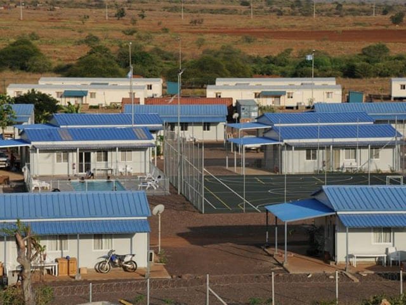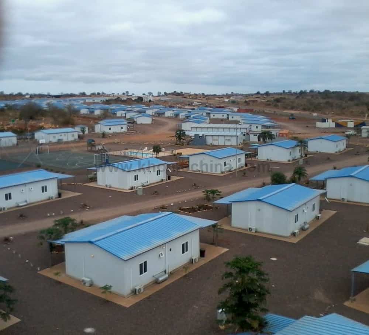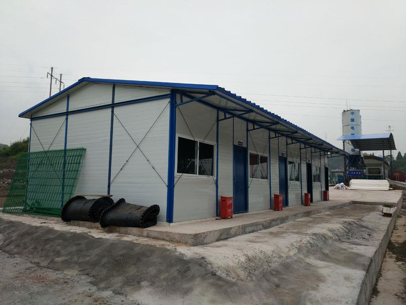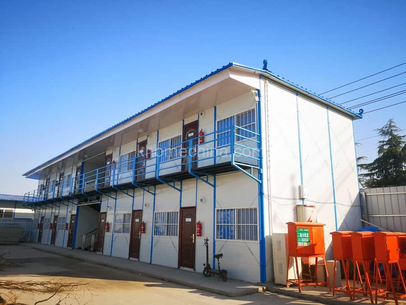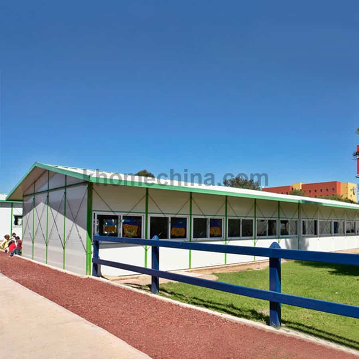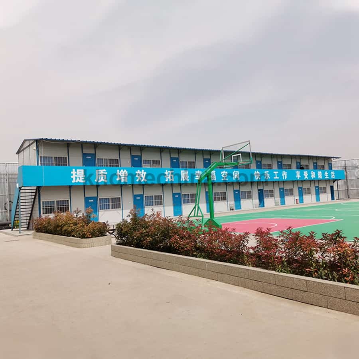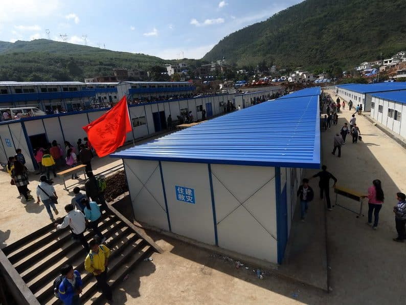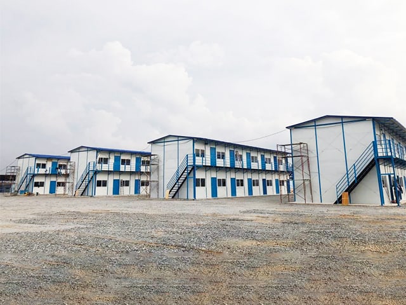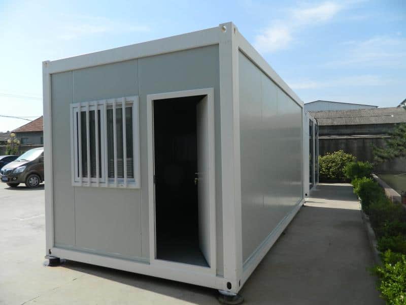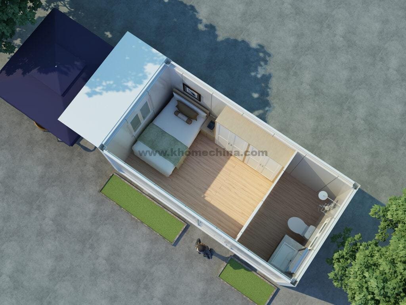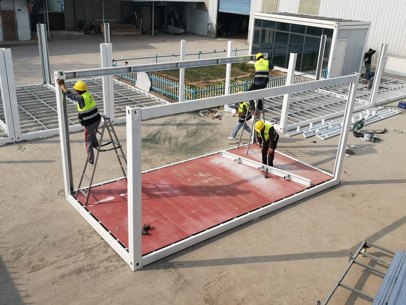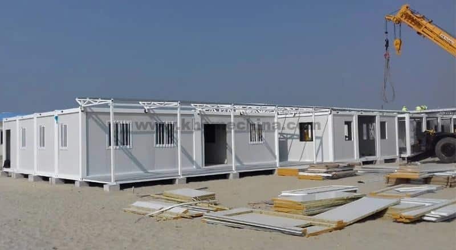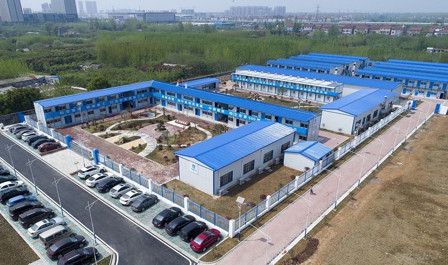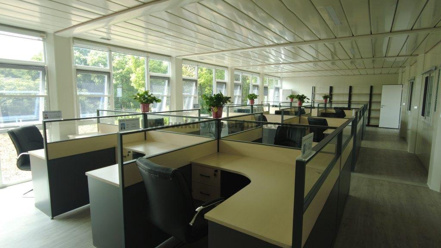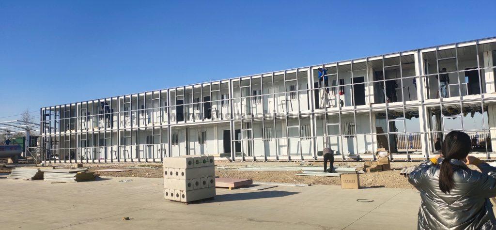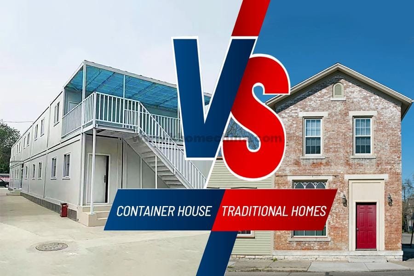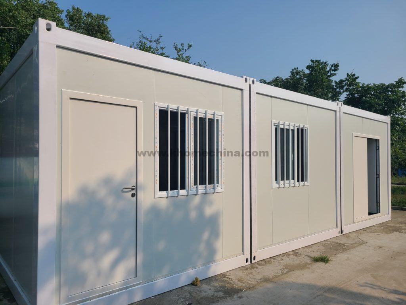What is Prefab Tiny House?
Prefab tiny house is one that is prefabricated in the factory and construction on-site. These homes are pre-built with components in the factory, and then the parts are shipped to the site and assembled together in fewer steps.
Conceptually, building a prefab house is much more efficient because there are far fewer variables in a factory than in a home site. One external factor for example is the weather – while these factors can make it more difficult to do anything outside, the conditions inside the factory will not be affected by wind, rain, and snow, and likewise, the prefab tiny house will be installed to avoid the process is delayed due to the influence of external factors. This is one of the reasons why more and more large projects like these kinds of houses as their first choice.
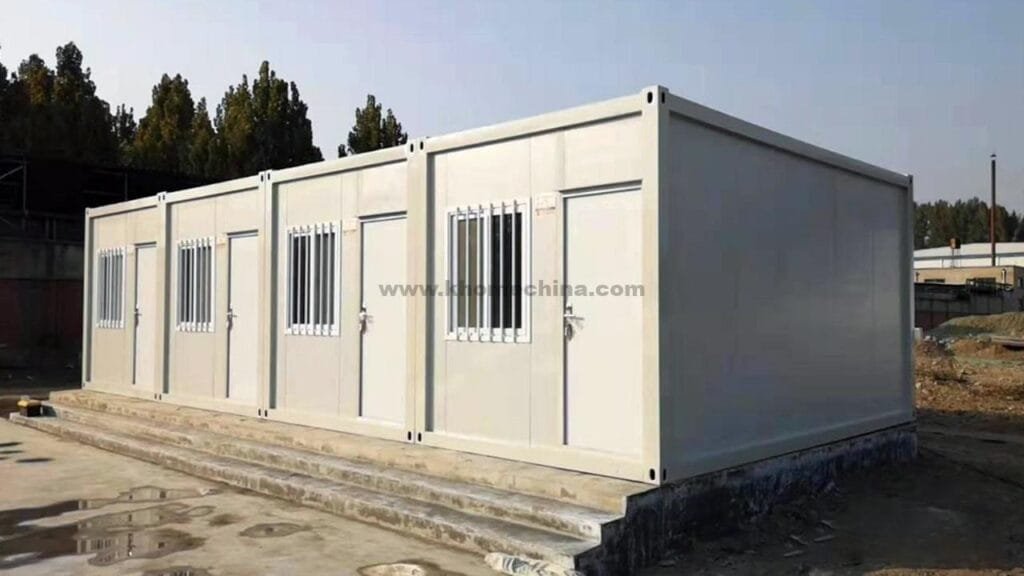
Types of Tiny house in Philippines
One of the main reasons most of us are attracted to tiny houses in the first place is their efficiency. Not only do tiny houses require fewer materials to build, but also more importantly they are prefabricated, which is a more comprehensive and efficient way to build a home. The following are 3 types of prefab tiny houses in the Philippines.
1. Container Tiny House Philippines
This 20ft prefab tiny container van house is inspired by shipping containers and is optimized and upgraded based on shipping containers to make it more suitable for people to live in.
The wall uses a sandwich panel instead of a sultry metal panel and comes standard with a fire-resistant metal door and two plastic-steel windows, and their positions can be changed at will. The interior also contains ceilings and floors as well as basic electrical equipment. It only takes a few hours to install, and you can move in immediately after installation without any decorative secondly, which is very fast and convenient. The price of a prefab tiny container van house also is affordable.
The use of glass curtains surrounds a luxurious modern design, and the choice of material for this prefab house is the biggest difference in its design. Like this kind of design tiny houses can be functional, not only for living but also be a commercial investment. It is in line with the modern minimalism that modern people have been seeking.
As a family living, the container house can be combined and displayed in different ways. The single-story has a deck, which is warm and convenient; the double-story has a loft, which is elegant and comfortable. Below is a list of different container house designs for your reference.
2. T-type Prefab Tiny house in Philippines
T-type prefab tiny houses are often used as the main way of living in the suburbs, and the light and warm style combined with the natural scenery is unique. Today’s Prefab kit houses are not simple single-room institutions in the past, they can be tailored according to your needs, if you need a separate bedroom with a bathroom, a kitchen, and a living room can be satisfied. In addition, before the construction of the Prefab kit house, it should be noted that the prefabricated house needs to be built on solid level ground.
3. Low-Cost Prefab Tiny House
The modular prefabricated house is designed to have a fixed size of 1.820 meters for each wall panel, and there are tie rods on the outside of the wall panel for secondary fixation and tension, making the entire structure more solid. This kind of modular prefabricated house is more used on the construction site, the cost is cheap but not simple, and it is the best choice for many builders.
Manufacturer of Prefab Tiny House Philippines
K-HOME has more than a decade of experience in manufacturing and selling prefab tiny houses, and you can have a variety of affordable options here. In terms of convenience, they continue to innovate and design houses to better meet people’s needs and solve many problems that people encounter in the market. For example, water leakage is a common problem encountered in many prefabricated houses. K-HOME’s technical team has continuously researched and successfully designed the perfect roof system for the problem of water leakage. The standard size of the portable container house is 3*5.95*2.8 meters, and it can be customized. The convenience is that it can be moved. Once the location changes, the house can also be moved correspondingly.
K-HOME’s products are exported overseas, covering Asia, Europe, Africa, South America, and other countries, and have successfully established a number of agents in Africa, such as Mali, Ethiopia, and Konya. Countries in Asia, especially Southeast Asia, are very fond of container houses. K-HOME exports a large number of container houses to the Philippines every year, and the Middle East countries are also gradually joining the trend of prefabricated houses. In the past two years, due to the impact of the global epidemic, more national projects tend to use containers and prefabricated houses as isolation houses.
Prefabricated houses have various functions and can be used not only as accommodation but also as hospitals, schools, and isolation hotels. , construction site camps, shops, offices, toilets, and more.
Recent Blogs
SEND A MESSAGE

