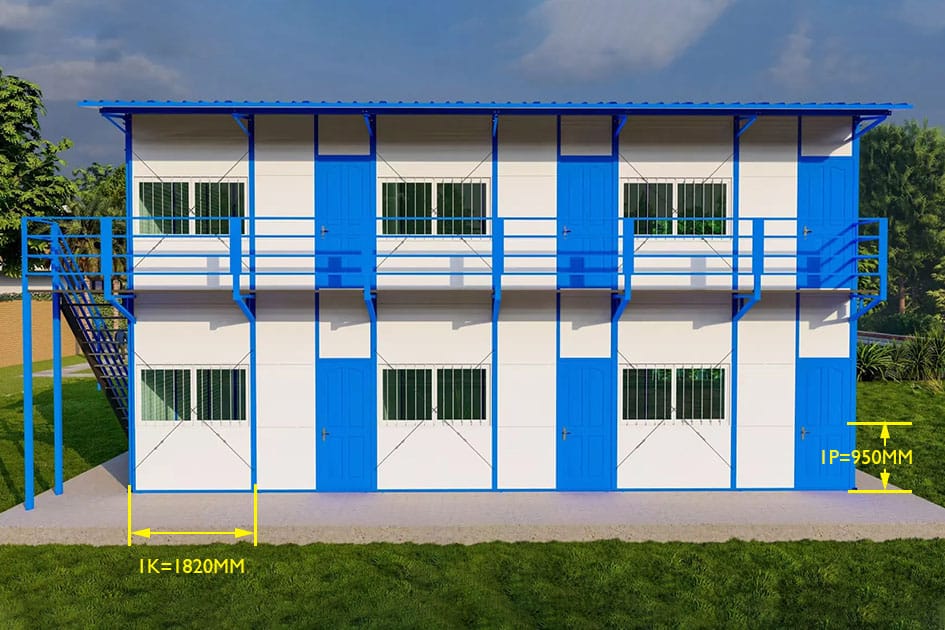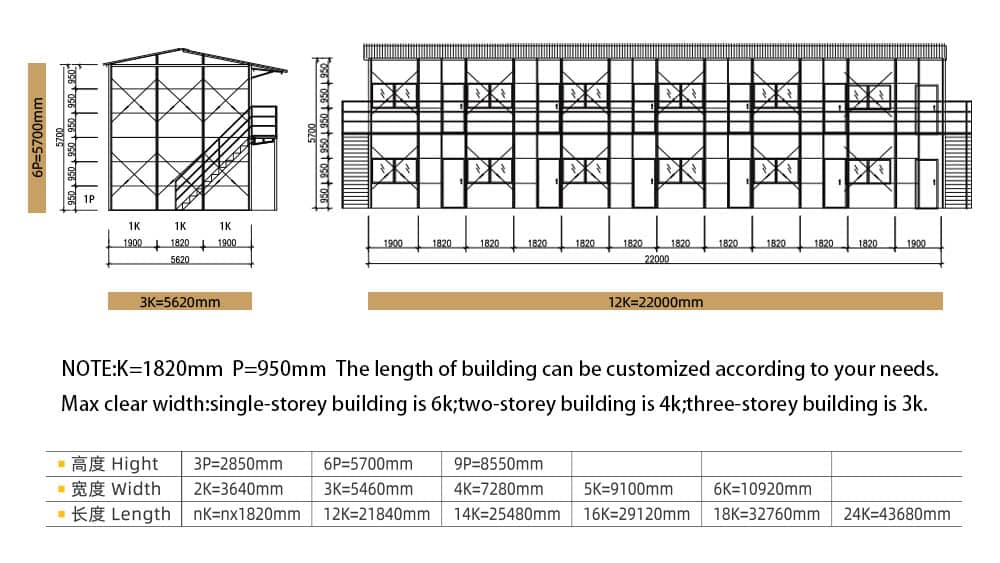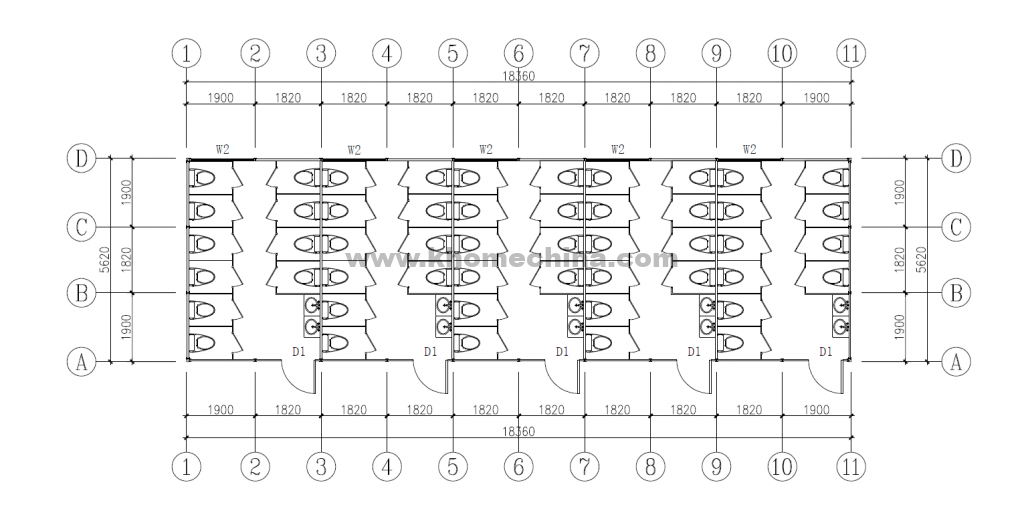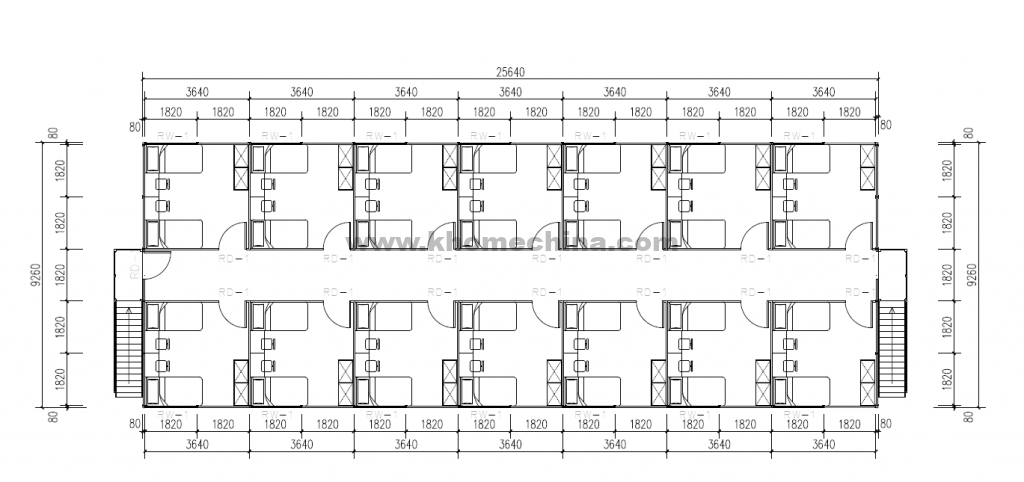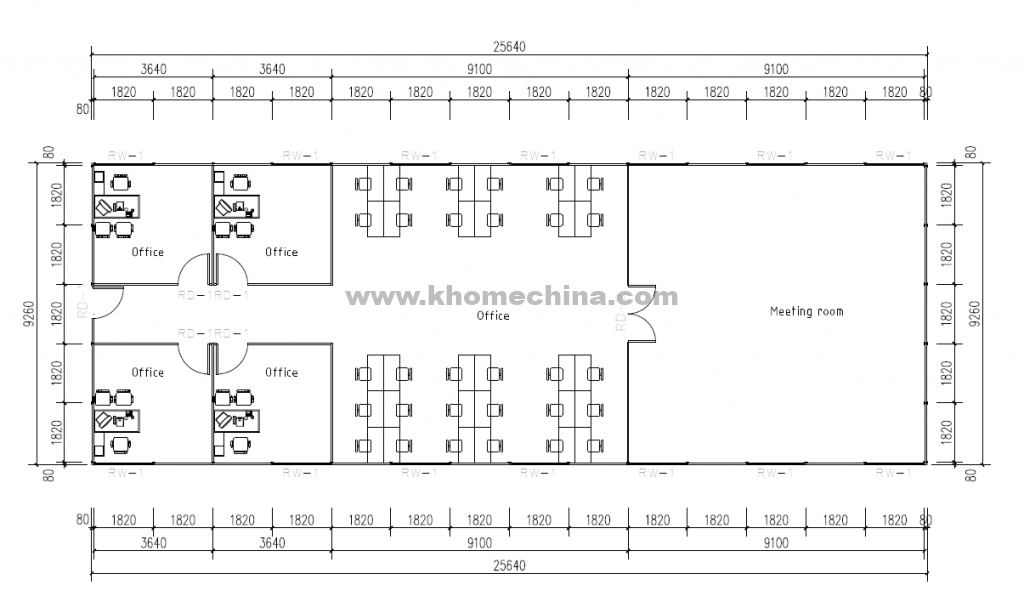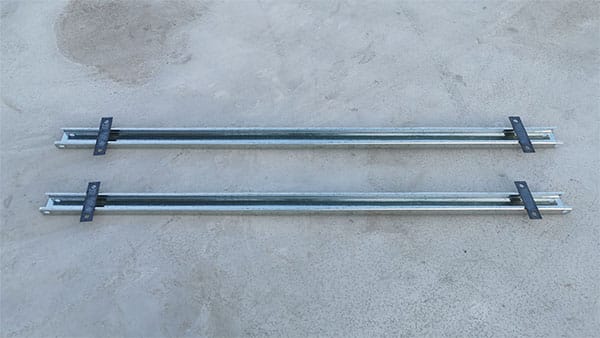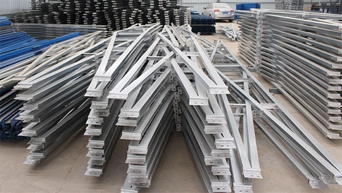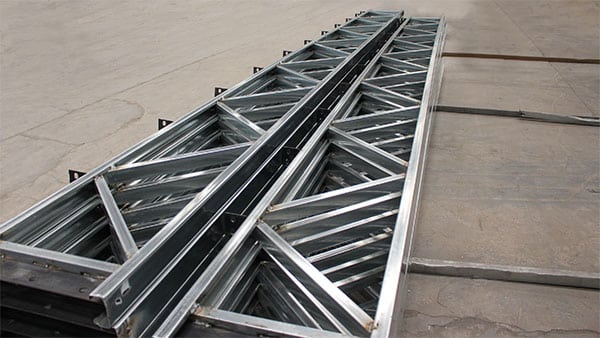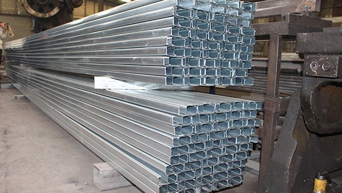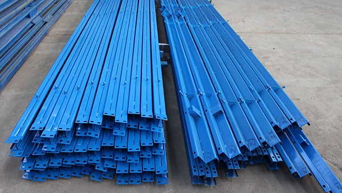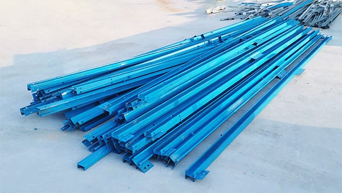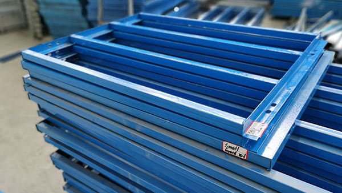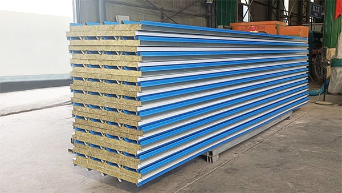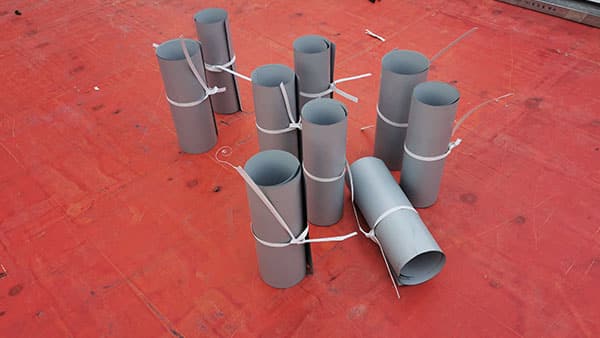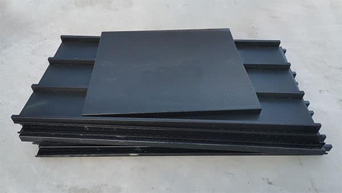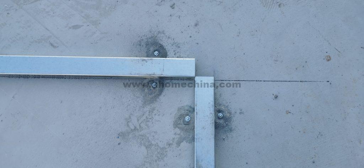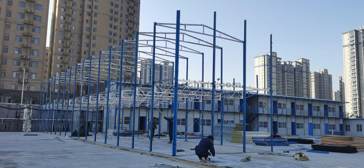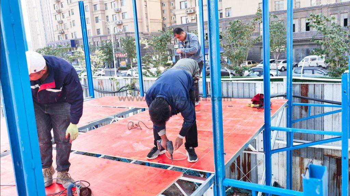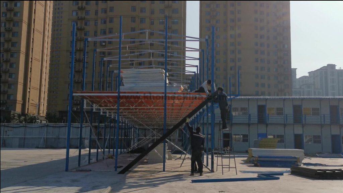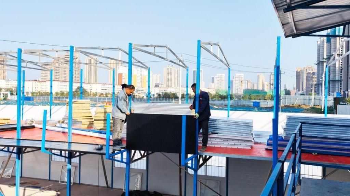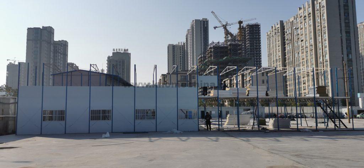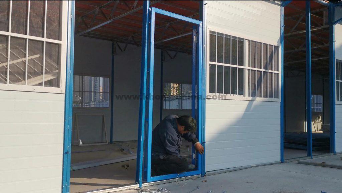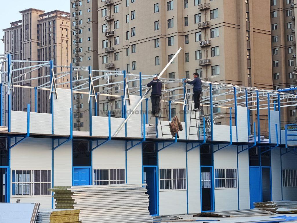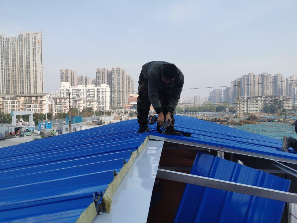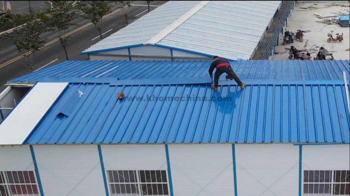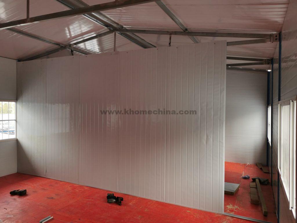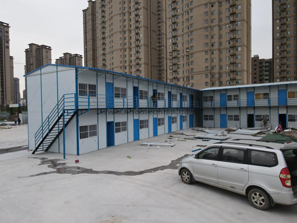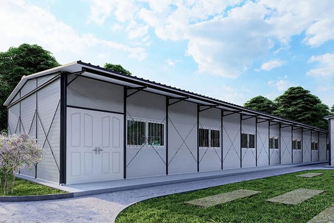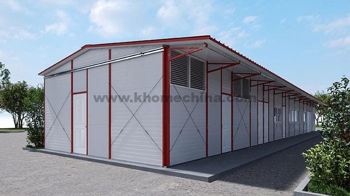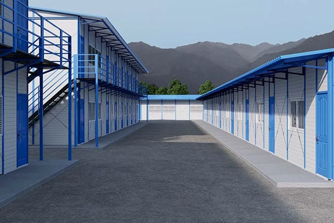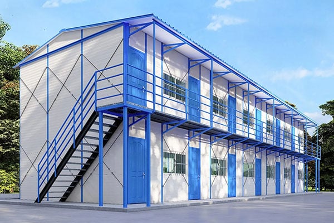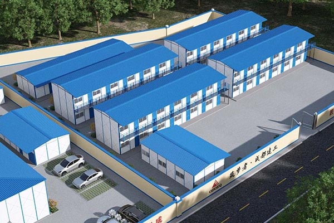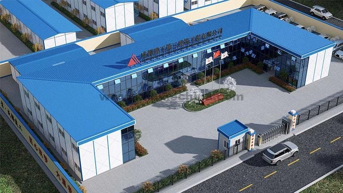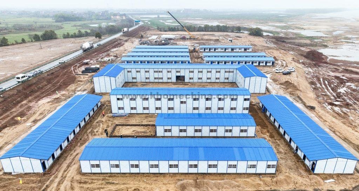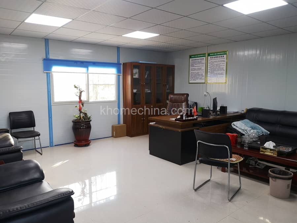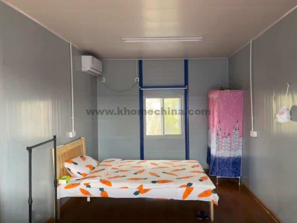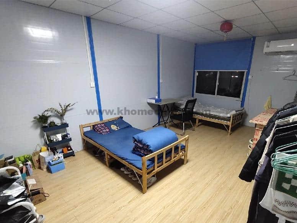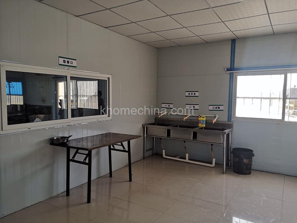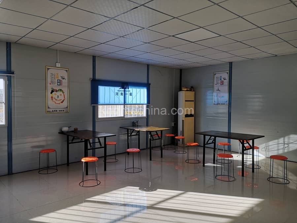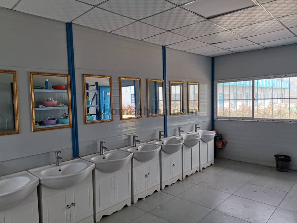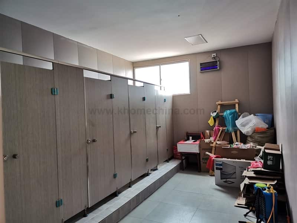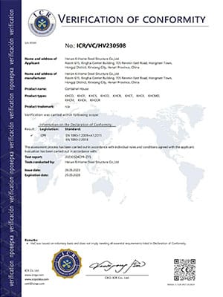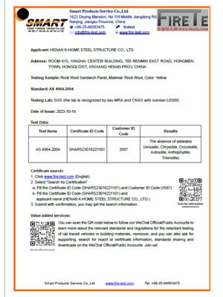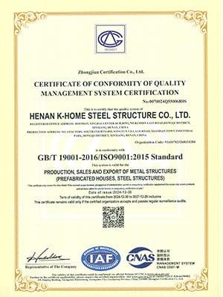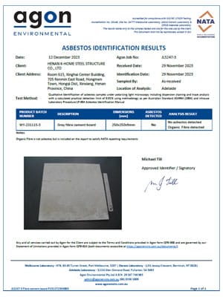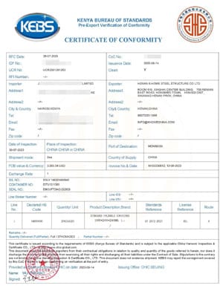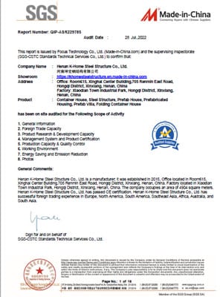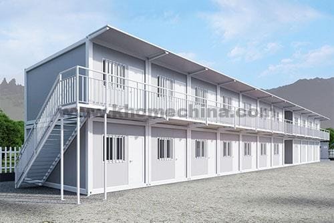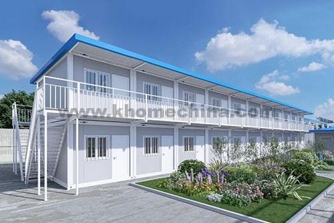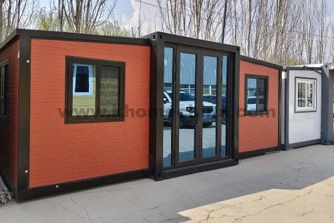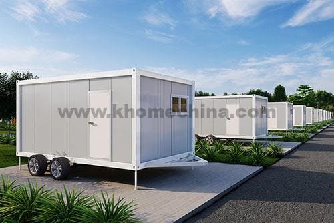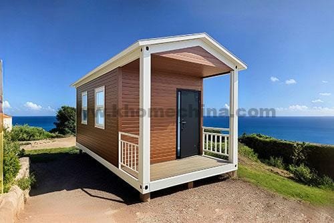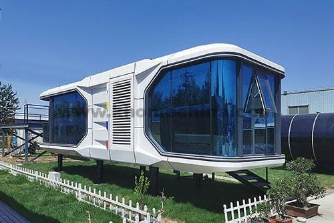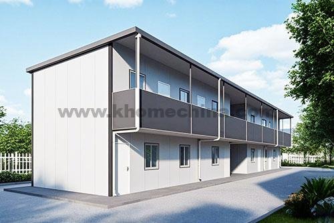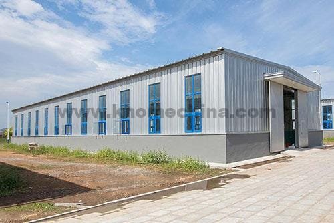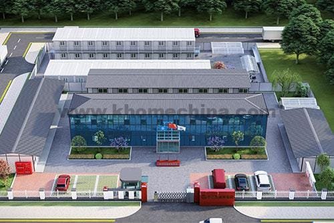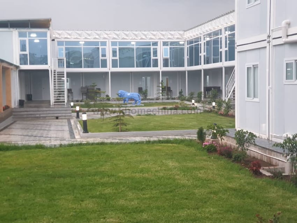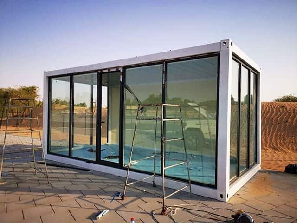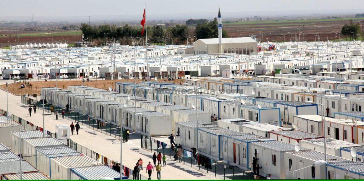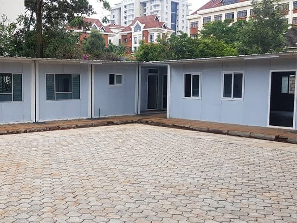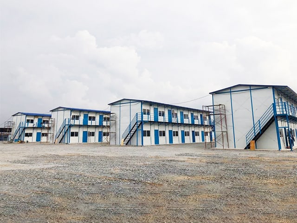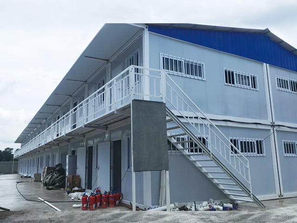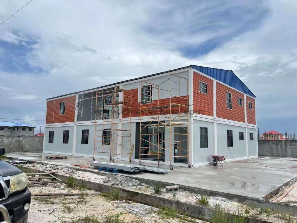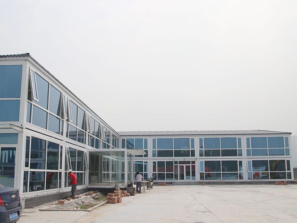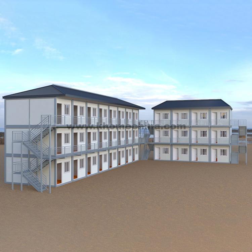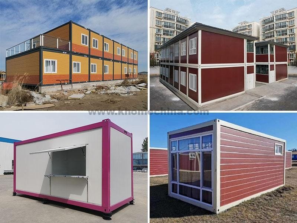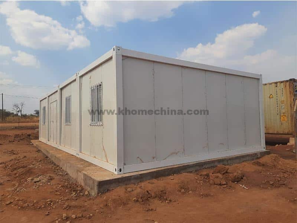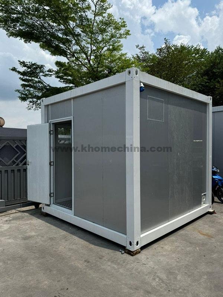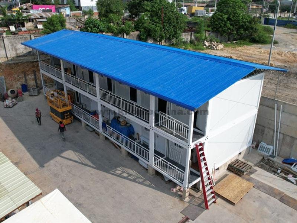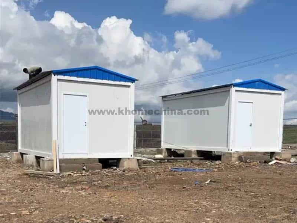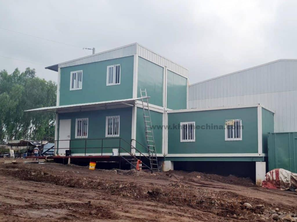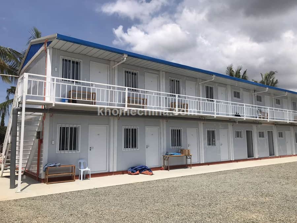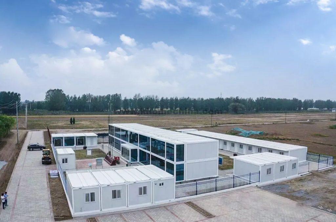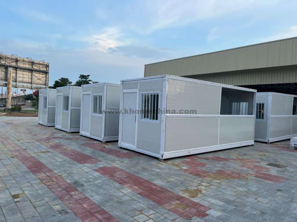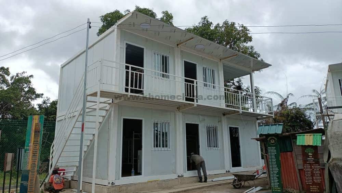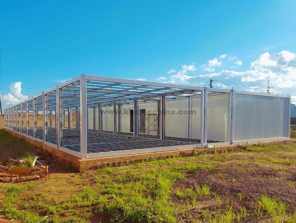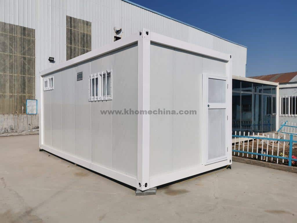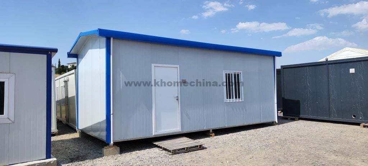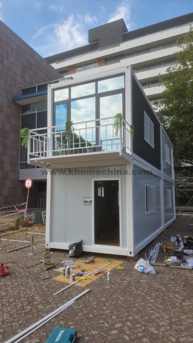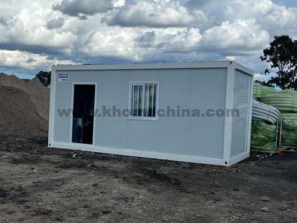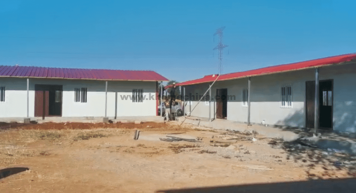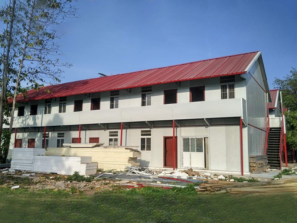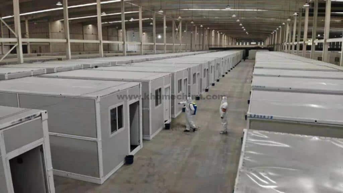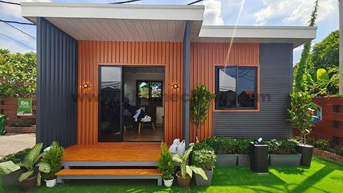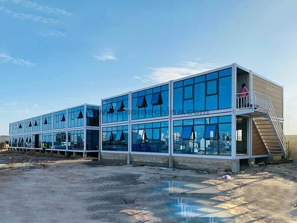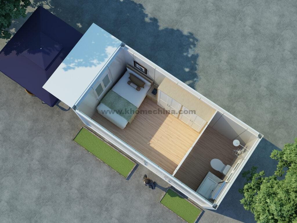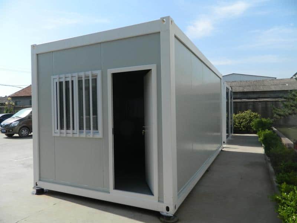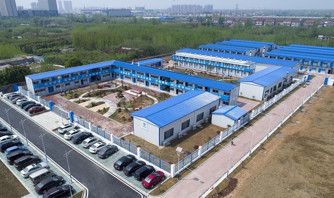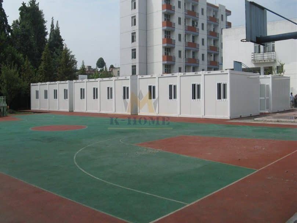China k type prefab house manufacturer
low-cost temporary prefab buildings for mining & oil & construction camps
15 years of experience in prefabricated building,Providing low-cost K type prefabricated house customized solutions for construction projects
K Type Prefabricated Houses China | construction k type prefab house supply
What Is K Type Prefab House?
K Type Prefab House is a new concept environmentally friendly economic mobile house. It is also called the slope-top prefabricated house. It is divided into three types: ordinary prefabricated houses, standard prefabricated houses, and high-grade prefabricated houses in the current market. According to the needs of customers, it can be combined with standard modules. The light steel structure is used to form its skeleton system, and sandwich panels and galvanized steel tiles are used to form the maintenance system. The wall rock wool sandwich panel and the roof rock wool sandwich panel are fixed on the light steel frame. The prefab house adopts standard components, and the length and width are both K (1K=1820mm) as the template. This is why we call it K Type Prefab House.
K Type prefabricated houses are widely used and are mostly used for temporary construction houses for field operations such as roads, railways, buildings, etc.; urban municipal, commercial, and other temporary housing, such as temporary offices, meeting rooms, headquarters, dormitories, and stores, school, hospital, parking lot, exhibition hall, maintenance department, gas station, etc.
type of k prefabricated house
K-HOME is a professional prefabricated housing manufacturer in China. We offer a wide range of prefabricated homes. Our prefabricated K house utilize standard modular designs with customizability. Our homes utilize high-quality modular components, allowing for quick installation and flexible expansion up to three stories.
Whether for temporary expansion or long-term use, K-Home provides a stable, reliable, and reusable prefabricated house solution.
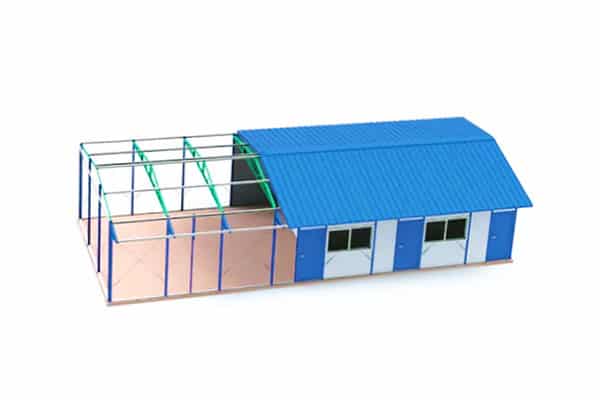
Type 1 : single storey k house
Suitable for site offices, site accommodation, restaurants, activity rooms, cultural and sports rooms, etc. This economical building has the characteristics of fast construction and can be reused.
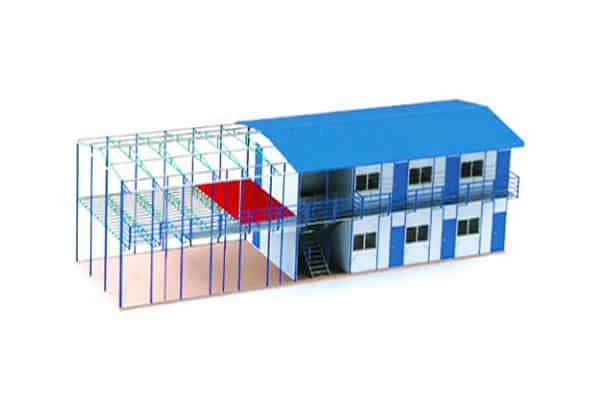
Type 2 : Double storey k house
A two-story building provides double the usable space on the same ground area. It is more suitable for construction projects with limited land area. It can be used as a multifunctional temporary building for office and accommodation complexes.
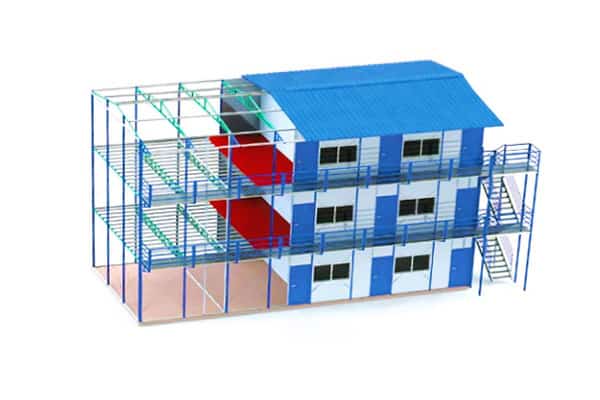
Type 3 : three storey k house
The three-story structure is designed to efficiently utilize land and maximize accommodation capacity. This housing type is particularly suitable for labor-intensive projects, providing a centralized and efficient accommodation solution for staff.

prefab k house for construction camp
Prefabricated K-type houses are ideal for construction camp projects, offering durability and cost-effectiveness. These buildings can be planned as multi-functional camp complexes, integrating work, living, dining, and entertainment spaces to provide comprehensive convenience for the workforce.
K Type Prefabricated Houses Design
The length and width of the prefab house are both modulus K (1K=1.82m), and the number of floors is generally 1-3. Length: Extension combination according to K number; Width: 2K (3.79m), 3K (5.61m), 4K (7.43m), 5K (9.25m); other specifications can be customized separately.
The building’s interior features an open space layout that can be flexibly planned based on actual needs. If functional areas are required, modular partitions can be created using lightweight sandwich panels. The prefabricated K-type buildings can be used as site offices, workforce housing, dining halls, restrooms, and other facilities, providing comprehensive living arrangements for workers in remote locations.
With over 15 years of experience in prefabricated housing design, K-Home is committed to providing you with truly customized and sustainably optimized solutions. Choosing K-Home means you receive not only high-quality products, but also a project partner who provides reliable support throughout the entire lifecycle.
Materials and specifications for prefabricated K houses
| Name | Prefab K type house |
| Roof & Wall | 50mm EPS/PU/rock wool/glass woll sandwich panel |
| Main frame | C Purlin, Channel Steel, Square Pipe |
| Door | Metal security Door/aluminium alloy Door/broken bridge aluminum Doors/stainless steel Door |
| Walkway Board | 1.8mm thick patterned steel plate |
| Time to install | 100 sqm by 4 workers one day |
| Size | Can be customized |
| Fire-protection Rating | B2 |
| Minimum Unit | 3K* 2K*3P (K=1.82m,P=0.95m) |
| Color | Blue, white, red |
| Life span | 12-15 years |
Ground Beam Herringbone Beam Floor Beam Galvanized Purling columns corner column Railing sandwich panel for wall & roof Inner Ridge Cover stairs walkway board window door
How to install prefabricated k house buildings?
Foundation planning for a prefabricated k house
How should the foundation of a prefabricated house be constructed? How can the possibility of the house being blown away by typhoons and water seepage be reduced?
After the foundation is completed, proceed with the installation of the components according to the order in which they will be installed. We provide installation drawings and installation videos, as well as technical guidance at any time.
First, ensure the construction site has “three connections and one leveling”: water, electricity, access roads, and a level ground surface.
Professional technicians will conduct surveys and draw foundation construction drawings in advance based on the room layout requirements in the drawings. This will determine whether to use a slab foundation or a strip foundation. (A slab foundation is typically constructed with concrete laid flat. This approach offers the advantages of ease of construction, low cost, and quick completion of the flooring.)
The concrete foundation standard is generally C20, which does not require internal reinforcement. However, brick foundations cannot be cemented. Furthermore, the foundation thickness is recommended to be at least 300mm (expansion screws should be M1080 or M10120 in length). Of course, in cases of unique terrain or mandatory building standards, the final plan should be based on the professional technicians’ measurements.
What Are The Advantages Of Prefabricated Houses China?
- Excellent Energy Saving
The wall of the prefabricated house is generally composed of galvanized steel frame, thermal insulation materials, fireproof gypsum board, decorative materials and so on. The galvanized steel frame naturally cuts off the hot air passage during the assembly process, so that the heat transfer inside and outside the wall becomes minimal. In addition, the wall is pre-filled with thermal insulation materials, and metal carved thermal insulation boards are installed on the outside of the wall, which has a better thermal insulation effect. - Low House Cost
The prefab house does not need to be equipped with some expensive furniture and some luxurious decorations. Its construction cost is much lower than other ordinary houses, its construction period is also short, and the required material prices will be lower.
What are the advantages of prefabricated houses? How much is the price per square meter of prefabricated houses? - Good Comfort
Because the prefab house has a thermal insulation effect, the people living in it will be very comfortable. And the material it uses is green and environmentally friendly, and its breathability is also very good, so it will be very comfortable. - Short Construction Period
The prefab house is light in weight, and the steel frame is connected by self-tapping screws and standard parts. Most of the work above the foundation is dry work. The on-site installation is highly adaptable to the climate. Therefore, the prefab house construction speed is fast and the construction period is about the traditional building About one-third of it. - Long Service Life
The steel structure of the movable board house is made of hot-dip galvanized high-strength cold-rolled steel sheet, with a galvanizing amount of more than 180g/m2, and the OSB board is made of Canadian technology. Both can meet the durability requirements of the movable board house.
Why Choose Prefab House?
The K-type mobile house has the characteristics of strong versatility, long service life, and many turnover times. The floor load-bearing capacity is designed according to 150kg/㎡, and the seismic intensity reaches level 7.
1. The structure is waterproof and reliable: the mobile house adopts the structural waterproof design, without any additional waterproof treatment. The flexible steel structure system is safe and reliable and meets the requirements of the building structure design code.
2. Short construction period: Because all main structures of the prefabricated house are connected by bolts, no welding work is required. Greatly shorten the construction time. Moreover, all walls, roof structures, and floors are fixed with self-tapping screws or nails, which is easy to install.
3. Flexible layout: doors and windows can be set at any position, and indoor partitions can be set at any horizontal axis. The stairs are set outdoors.
4. Environmental protection and saving: The house is designed reasonably, can be recycled many times, has a low loss rate, and does not produce construction waste. The average annual use cost is much lower than similar houses built with other materials.
5. Long service life: all steel structures are treated with anti-corrosion spray paint, and the normal service life can reach more than 15 years.
6. Beautiful decoration: The overall house is beautiful and generous, the color is bright, the texture is soft, the board surface is flat, and it has a good decorative effect.
Versatile applications of prefabricated buildings | Cost-effective solutions
K-type prefabricated houses are widely used in various fields due to their high cost-effectiveness. They are more suitable for low-budget projects. K-type prefabricated houses have a flexible design and can be arranged into different functional areas according to needs to meet diverse needs. They are widely used in temporary construction site offices, staff dormitories, construction camps, etc.
case studies: low-cost prefabricated building solutions
project 1: workforce housing in malaysia
| Client: Construction Company in malaysia | Project Name: • Prefab Workforce Housing for 150 personnel in malaysia |
| Core Challenges: • Maintaining a balance between product quality and budget • Use materials adapted to the climates of Malaysia | Solutions: • Designing with prefabricated K-type houses allows for a balance between budget and needs |
Project 2: Temporary site office in Malaysia
| Client: Prefab Building Supplier in Malaysia | Project Name: • Temporary site office in Malaysia |
| Core Challenges: • Malaysia receives abundant rainfall, requiring timely drainage. | Solutions: • The roof features a wide eaves design. • One side eave is 1500mm long, and the other side eave is 450mm long |
K-HOME modular building | supply k type prefab house manufacturer
Henan K-Home is located in Xinxiang, Henan Province. It’s in the central plains of China, which has unique geographical advantages, a beautiful environment, and convenient transportation. We are engaged in engineering budgeting, manufacturing, and installation of PEB steel structures, container houses, prefab houses, sandwich panels, etc. K Type Prefab house is one of our best-selling products, because of its rapid construction, low cost, and pollution-free advantages, it is well received by customers favorite. K-Home strictly controls the quality of products, uses advanced equipment, and continuously optimizes product technology. We supply high-quality products and services to our customers.
With the united efforts of all employees, the markets from all over the world have received rave reviews for our products and services. If you are also interested in our prefabricated house, you can leave online messages for consultation. We are looking forward to cooperating with you! We believe that through our continuous efforts and pursuit, we will be able to achieve mutual benefit and win-win with our customers.
Committed to Creative Problem Solving
We tailor each modular building to your needs with the most professional, efficient and economical design.
Buy direct from the manufacturer
Prefabricated k house come from the source factory, carefully selected high-quality materials to ensure quality and durability. Factory direct delivery allows you to get prefab house at the best price.
Customer-centric service concept
We always work with customers with a people-oriented concept to understand not only what they want to build, but also what they want to achieve.
Comprehensive Certifications
We uphold the highest standards. Behind every building is a rigorous commitment to safety, quality, and sustainability, backed by dozens of internationally recognized certifications.
To learn more about our offerings, discover how we can tailor a solution to suit your specific requirements, or to schedule a consultation, please don’t hesitate to reach out to us. Our friendly team is always ready to assist you and guide you every step of the way towards owning your prefab building.
related product
Related Project
Related Articles
SEND A MESSAGE

