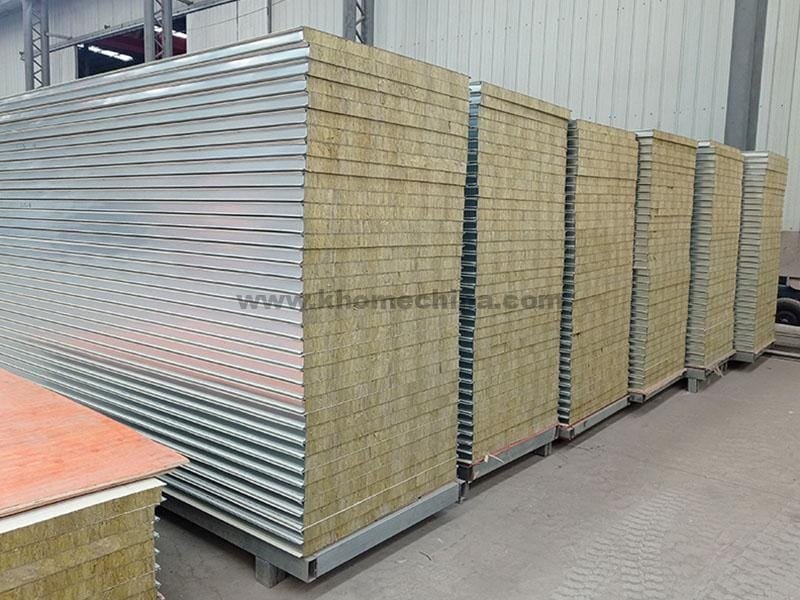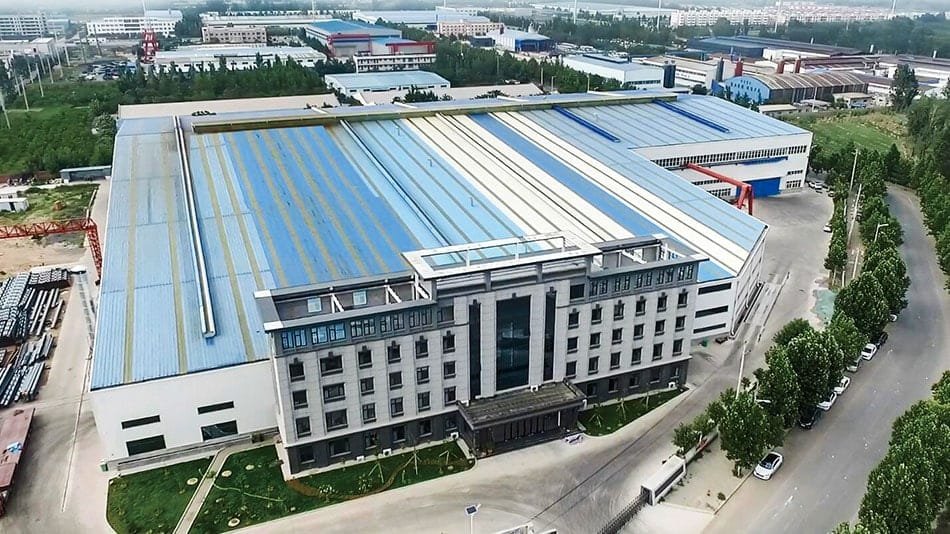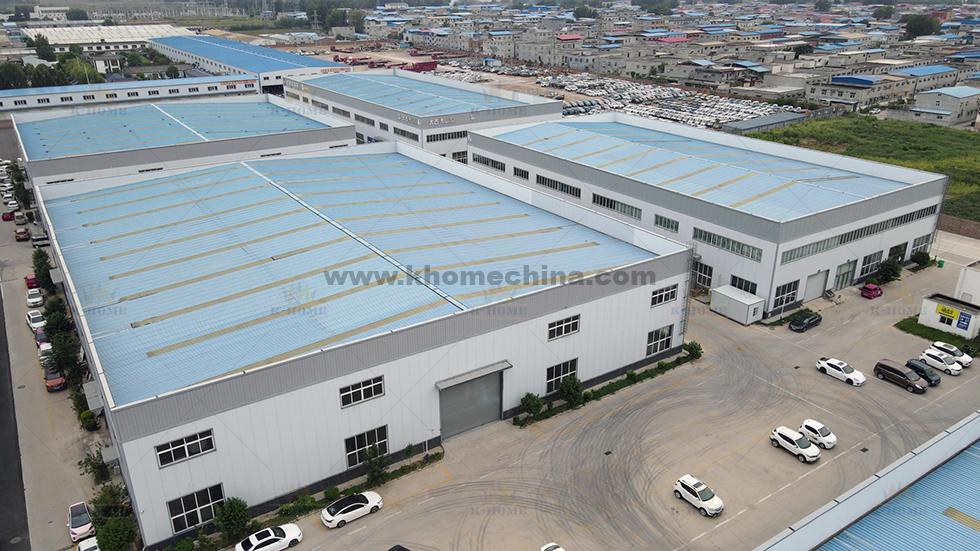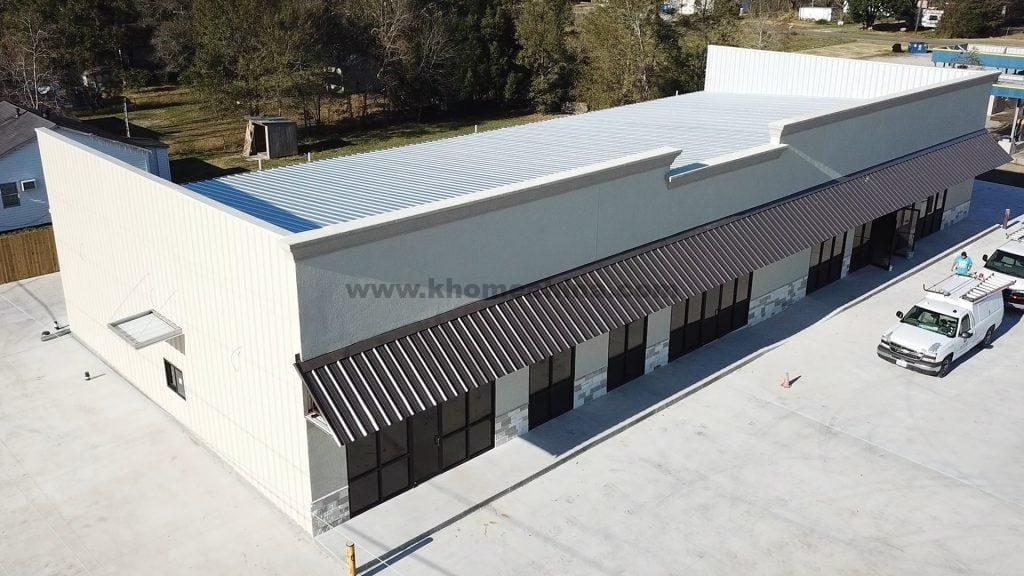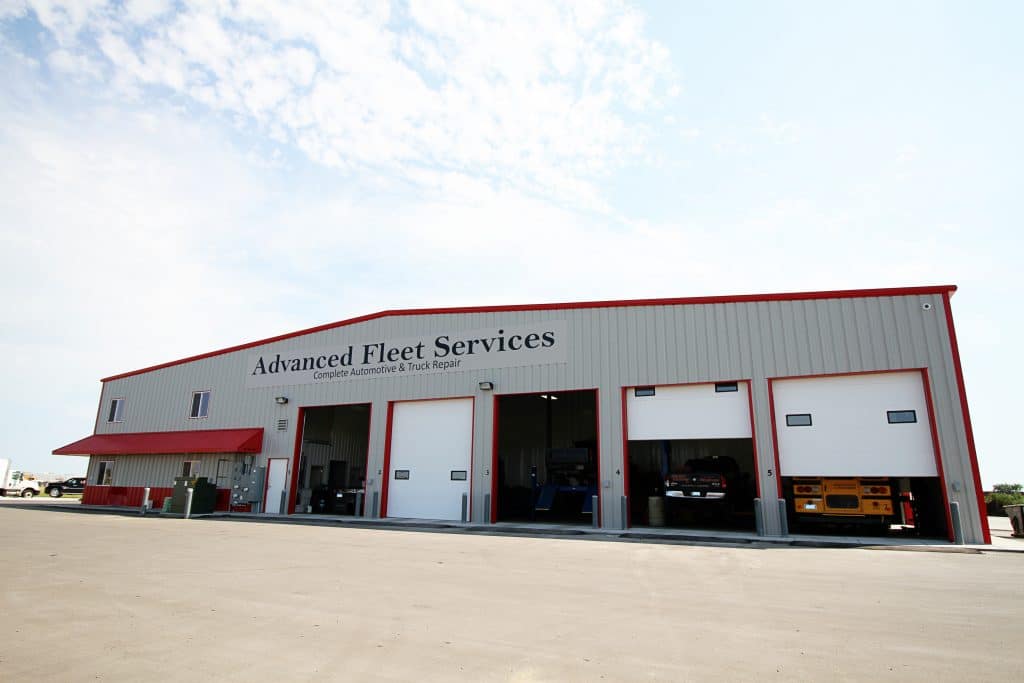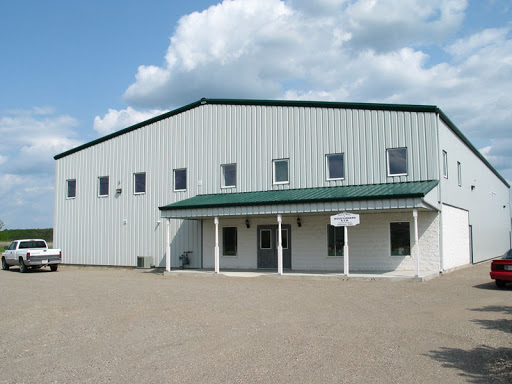Industrial Sheds
prefabricated industrial shed / industrial steel sheds / industrial shed building / PEB industrial shed / industrial shed manufacturer
Industrial sheds are a kind of steel structure space solution. They are the first choice of many companies because of their stability, durability and permanence. This type of steel structure building is widely used in various industrial scenarios: production workshops, equipment warehouses and logistics distribution centers.
Compared with traditional buildings, prefabricated industrial sheds are prefabricated structures and adopt a factory production mode. All components are standardized in the factory without affecting the on-site foundation construction. When the components are transported to the site, they are connected and installed using crane equipment. This construction method can allow your project to be completed and put into operation within a few weeks.
K-HOME is an industrial steel structure building supplier. We have many years of experience in the construction of prefabricated industrial metal sheds. We understand the unique needs of different industries and can provide standardized/customized space solutions for global customers. With rich project experience and a complete export service system, we have successfully built many projects around the world and meet international design and delivery standards.
What are industrial sheds?
Industrial sheds are functional metal structures designed for commercial and industrial use. These steel buildings provide flexible space solutions for businesses or individuals looking for factory or warehouse buildings. Modern industrial metal sheds usually have the following features:
- Durable steel structure: Made of galvanized Q235 steel, it can withstand harsh weather conditions and high-intensity operations.
- Optimized space design: Prefabricated industrial sheds usually have a net height of 6-12 meters, which can accommodate vertical storage and large equipment. Clear span or long span design can be adopted. Clear span design is a column-free internal structure that maximizes storage capacity while ensuring unobstructed ground space.
- Flexible custom design: Flexible size design, a variety of roof styles. The location of doors and windows can also be designed according to usage requirements.
- Functional design: Both walls and roofs are made of weather-resistant materials. Natural lighting (skylights or light-transmitting panels) solutions are adopted.
At K-HOME, our goal is to customize high-performance industrial steel buildings according to your specific specifications. These prefabricated solutions combine structural reliability with operational efficiency to ensure that your facilities meet current and future business needs.
prefabricated Industrial metal Shed structure
Industrial metal sheds are steel structures that provide professional space for various production activities. They can not only be used to store production equipment and raw materials, but also provide a suitable working environment for operators.
The structure of the industrial sheds determines the safety, durability and functional efficiency of the whole building. Generally speaking, the structure of industrial sheds mainly includes: foundation, main steel frame, wall system, roof system, and door and window ventilation system.
Industrial Shed steel frame
The main frame is the most important part of industrial sheds. It holds everything together and decides how strong, stable, and long-lasting your building will be.
At K-HOME, we make steel frames that meet top-quality standards. Our industrial sheds are made of Made with hot-dip galvanized steel that won’t rust easily. We offer a variety of steel grades (Q235, Q335, Chinese standard) to meet the load requirements of different regions. Every component of the main frame is tightly produced in the factory, using pre-drilled components to ensure error-free construction. In addition, we also provide customizable configurations to accommodate cranes.
Need a frame made just for your needs? Contact us, our engineers can design a suitable mainframe based on your specific load requirements and operational needs.
roof & wall of Industrial Sheds
The enclosure system acts as the “protective shell” of industrial steel sheds, directly impacting insulation, weather resistance, noise control, and overall durability. At K-HOME, our enclosure solutions balance functionality and cost-effectiveness to create the ideal operational environment.
Regarding the material selection for walls and roofs, We offer two main types of cladding:Single-Layer Corrugated Steel Panels and Sandwich Panels.
Single-layer corrugated steel sheets are light in weight, easy and quick to install. They can reduce the load on steel structures. But, this material has a high thermal conductivity, poor insulation and sound insulation effects. They are not suitable for areas with high requirements for constant temperature and quietness. They are usually used in ordinary warehouses without insulation requirements, logistics sorting centers, temporary engineering facilities, high-temperature workshops (such as casting, forging), and other fields with low environmental requirements.
The sandwich panel is made of double-layer steel plate with built-in insulation material. It has good performance in terms of insulation and sound insulation. The cost of sandwich panels is 2-3 times that of single-layer corrugated steel plates. At the same time, the appropriate insulation core material can be selected according to different use environments. They are usually used in: cold chain logistics cold storage, electronic clean workshops, food and medicine workshops and other fields with strict environmental control requirements.
- sandwich Roof panel
- sandwich Roof panel
- sandwich wall panel
- sandwich wall panel
We recommend selecting the most suitable solution based on your operational requirements, environmental conditions, and budget. K-HOME’s expert team is ready to provide detailed technical advice and optimized solutions tailored to your project.
| Item | Single-layer Steel Sheets | Rock Wool Sandwich Panel | Polyurethane Sandwich Panel |
| Heat Transfer Coefficient | 5.8 ㎡·K | 0.36 ㎡·K | 0.22 ㎡·K |
| Fire Resistance | 0.5 Hour | 2 Hours (Level A) | 1 Hour |
| Sound Insulation | 15-30 dB | 28-32 dB | 25-30 dB |
| Service Life | 15-20 Years | 20-25 Years | 20-25 Years |
Industrial Shed door
Industrial shed doors are crucial for equipment, vehicles, and personnel to enter and exit the shed.
Roller shutter doors are very popular in industrial sheds. They consist of a series of horizontal Flat noodles that roll up above the door opening to form a roll structure. Rolling shutter doors save space as they do not require additional rotating opening space. They are easy to operate, which is very advantageous for areas with high foot traffic. For example, in warehouses where trucks are frequently loaded and unloaded, rolling shutter doors can significantly improve operational efficiency.
Sliding doors are another common type. They slide horizontally along the tracks on both sides of the doorway. Sliding doors are suitable for large industrial sheds with wide door openings. Sliding doors run smoothly and quietly, and can be equipped with various safety locking devices.
Industrial shed fan
Industrial shed fans are essential for ensuring proper ventilation and air circulation within the shed.
Turbo ventilator are the most basic form of fan. Their basic operation is to move air in a straight line along the axis of the fan blades.Axial flow fans are affordable and ideal for general ventilation in small to medium-sized industrial sheds.
The Ridge Ventilator has increased power and can move a huge volume of air at high pressure. They are commonly employed in industrial sheds for the removal of smoke, dust, or heat. Centrifugal fans, for example, can be employed in a paint spraying workshop to exhaust harmful fumes.
Foundation of industrial steel sheds
The foundation system of industrial steel sheds is the key to ensure the safety and stability of the building.
For ordinary geological conditions, we recommend the use of concrete slab foundation. The construction process is: site leveling → compacting soil layer → laying steel bars → pouring concrete → curing.
In soft soil areas, we use pile foundation solutions. The pile length is determined according to geological exploration, and a cap is set on the top of the pile to connect the steel structure column foot.
The thickness requirements of the steel structure foundation mainly depend on factors such as design specifications, equipment type and load, and foundation form.
According to the design specifications, different types of steel structure buildings have different regulations on the thickness of the foundation. The design specifications of general industrial plant steel structures may require the foundation thickness to be between 50 and 100 mm. This is based on a large amount of engineering practice and mechanical analysis to ensure the safety and stability of the structure under normal use loads.
Considering the type of equipment and load, different equipment has different forces on the foundation. Heavy equipment such as large cranes, the huge load generated during operation requires the foundation to have sufficient thickness to disperse the pressure.
So, the foundation thickness may need to be 150mm or even thicker. In contrast, some light equipment such as small ventilation equipment has a smaller load on the foundation, and the foundation thickness can be appropriately reduced, but it must also meet the minimum thickness requirements of the design, which is generally around 30 to 50mm.
Key Considerations for Industrial Shed Design
1、Defining Functional Requirements
Before designing a steel structure workshop, the functional requirements must be clarified first. This includes the purpose, internal layout, and equipment configuration. At K-HOME, we prioritize communication with clients. By understanding the actual use needs of customers, make sure the rationality and feasibility of the design plan.
2、 Selecting the form of steel frame structure
The common structural forms of steel sheds include frame structure, grid structure, and arch structure. K-HOME recommends portal frame structures, which offer excellent stability and construction convenience. These can be flexibly adapted based on the building’s specific functions, span requirements, and geographic location. In addition, we ensure overall structural stability and seismic performance to meet safety requirements under various load conditions.
3. Compliance with Relevant Standards and Codes
Compliance with industry specifications and standards is the basic requirement of design. The steel structure design is diversified, but it must follow the relevant national and industry specifications and standards. These specifications provide a technical basis for the design to ensure the safety and stability of the structure. During the design process, various loads should be analyzed in detail, including static loads, dynamic loads, and wind loads. At the same time, the durability, fire resistance and corrosion resistance of the structure should also be taken into account.
At K-HOME, our steel structures are designed and manufactured in full compliance with Chinese national standards. Please confirm whether these specifications meet the requirements of your project.
4. Choosing the Right Steel Materials
The reasonable choice of steel materials directly affects the success or failure of the whole project. As the primary material, steel must balance safety and cost-effectiveness. We select the most suitable steel type (such as hot-rolled steel or cold-formed thin-walled steel) based on the actual operating environment, with special attention to corrosion resistance and strength performance indicators.
Factors to consider in industrial shed construction
1. Construction Preparation
Before construction, preparation work needs to be done. This includes: reviewing construction drawings to ensure accuracy、Developing detailed construction plans based on site conditions、 assembling construction teams with relevant experience. Proper preparation at this stage ensures smooth project execution.
2. Foundation construction
The foundation is the most critical part of the project. The specific selection needs to be determined according to geological conditions and design requirements. Key steps include: Site leveling to create a stable work area、Precise marking according to design drawings、Excavation and base layer preparation、Concrete pouring with proper vibration and curing. All work must follow design specifications to ensure foundation strength and stability.
3. Steel Structure Installation
During steel structure installation, components must be assembled exactly as per the drawings, with careful attention to alignment, leveling, and secure connections. A logical installation sequence helps avoid safety risks and ensures structural integrity.
4. Quality Control
Quality control is maintained through strict inspections at every stage, regular safety checks, and thorough documentation of all construction data for future maintenance. This systematic approach guarantees that the final structure meets all design and safety standards.
Different types of industrial sheds
ndustrial sheds are economical, flexible and adaptable to a wide range of industrial needs, meeting the warehousing needs of almost all economic sectors. These structures ensure that your raw materials, finished products and heavy machinery are always protected from the weather. Industrial sheds are low maintenance and durable, making them a very worthwhile investment. They can be used as workshop sheds, warehouse sheds or factory sheds, making them ideal for commercial and industrial environments
At k-home, we have extensive experience in providing tailor-made temporary warehousing solutions for a wide range of industries. These warehouses are fully customisable and can be equipped with additional options such as windows, sliding or rolling doors, partitions and even skylights.
Prefab industrial shed
Prefabricated industrial sheds are prefabricated off-site and then assembled at the final location. They have multiple advantages.
One of the main advantages is fast construction speed. Due to the controlled production conditions of the components in the factory, on-site assembly can be completed quickly. This enables an earlier commencement of industrial operations and reduces the overall building time. For instance, traditional constructed buildings take several months to assemble, but prefabricated industrial shelters may be completed in a matter of weeks.
Additionally, prefabricated industrial shelters are reasonably priced. Large-scale production made possible by prefabrication technology lowers labor and material costs. These shelters’ size, layout, and functionality may all be tailored to meet the unique needs of industrial operations.
Warehouses, workshops, and industrial storage sheds are a few of the possibilities for prefabricated industrial shelters.
Large Industrial shed
Large industrial sheds are specialized spaces designed for heavy-duty industrial production and meet three core needs: heavy-duty manufacturing, bulk warehousing, and logistics and distribution. The most striking feature of this type of building is its sheer size, with a single plant often reaching tens of thousands to hundreds of thousands of square feet.
To ensure safety and reliability, these buildings must be specially reinforced in their structural design. Engineers need to carefully calculate the load-bearing capacity at every point so that the building can sustain heavy equipment, large quantities of cargo storage, and the weight of the building itself over the long term. In order to facilitate the operation of large machinery, factories are usually designed with high ceiling space to provide sufficient operating height for equipment such as overhead cranes.
Due to the sheer size of the space, these industrial sheds have special requirements for an environmental control system. A professional ventilation system is essential to ensure efficient air circulation and temperature, and humidity control.
How much do industrial sheds cost?
The cost of building an industrial shed mainly depends on three key factors: size, materials, and design. First of all, the size of the shed directly affects the cost, and the larger the span, the higher the cost. Small sheds of 10 to 30 meters cost about $50-70 per square metre, and large sheds over 30 metres cost $70-100 per square metre.
Secondly, the choice of material has a significant impact on the cost. Steel is the main building material, and the price difference between different strength grades is obvious. If wind and seismic resistance is required, higher strength steels must be used, which naturally increases costs. In addition, the choice of doors, insulation, and roofing materials can also affect the overall cost.
Finally, design complexity is also an important consideration. Standardized, simple designs are the most cost-effective, while custom needs such as special functional layouts or high-end finishes can drive up costs. If you have specific construction needs, we will be happy to tailor the best solution for you and provide you with the most suitable construction solution within your budget.
China high-quality industrial shed manufacturer
K-HOME is one of the leading manufacturers of quality industrial sheds in China. With an unwavering commitment to quality and customer satisfaction, K-HOME designs and produces economical and durable steel building solutions.
Our commitment to customer satisfaction goes beyond the products themselves. We also provide comprehensive customer support to help you with any questions or concerns, from installation instructions to technical troubleshooting. Our after-sales services include maintenance support, repairs, and potential upgrades, ensuring your building structure will meet your needs for the long term. Our dedicated team is always here to help you ensure that your experience with our PEB buildings is a positive and worry-free one.
Related Product
SEND A MESSAGE




















