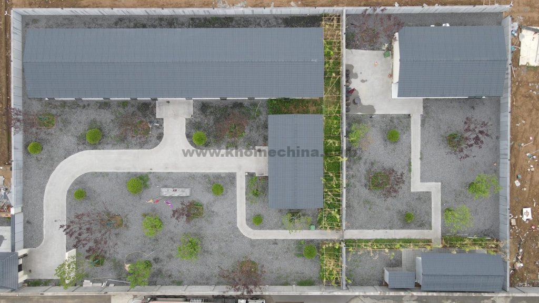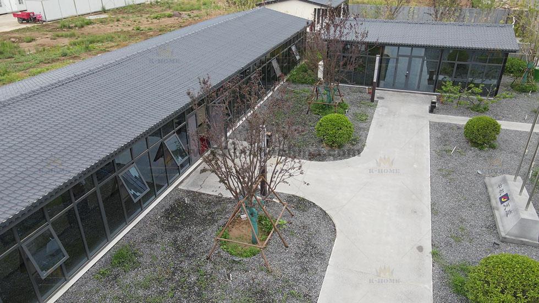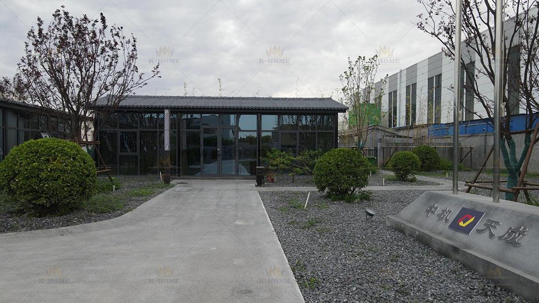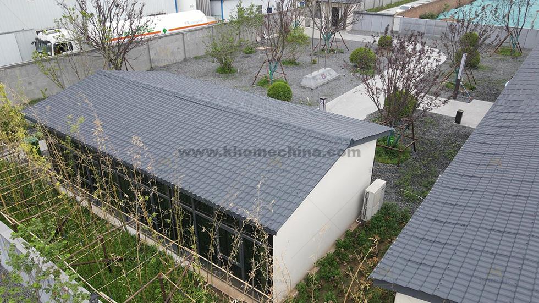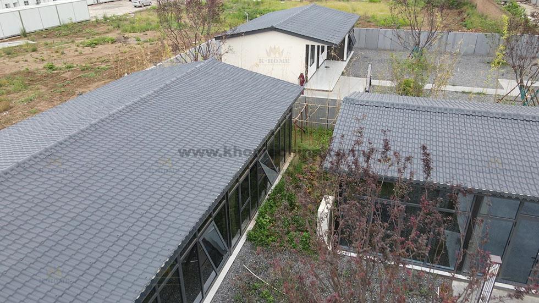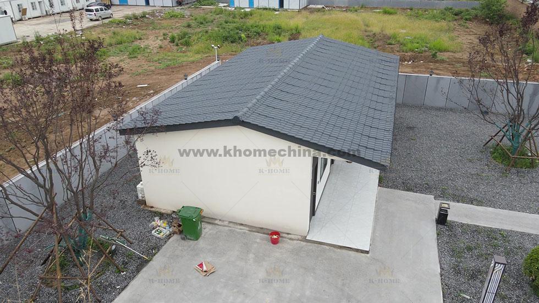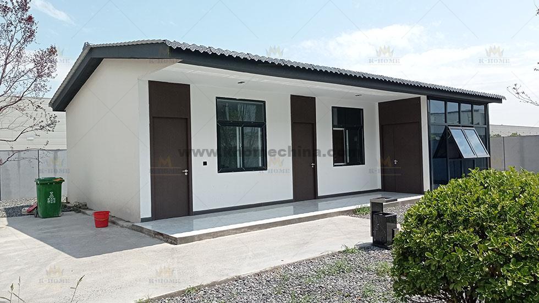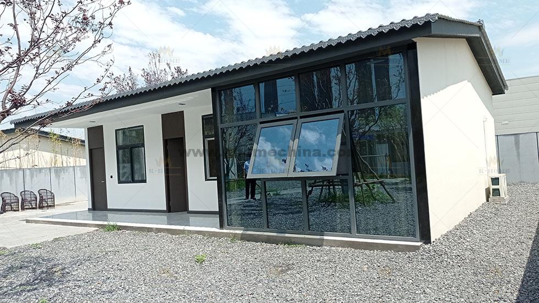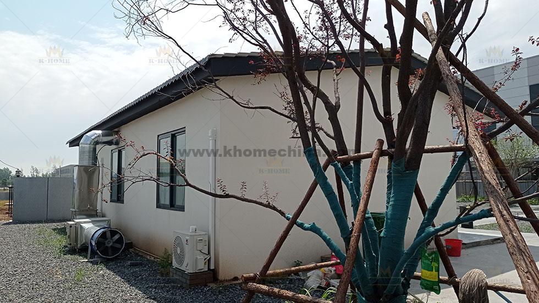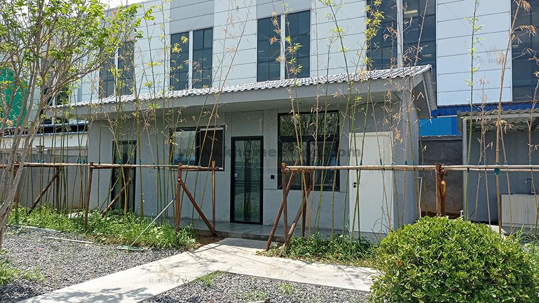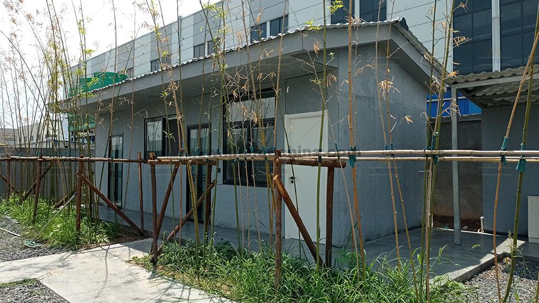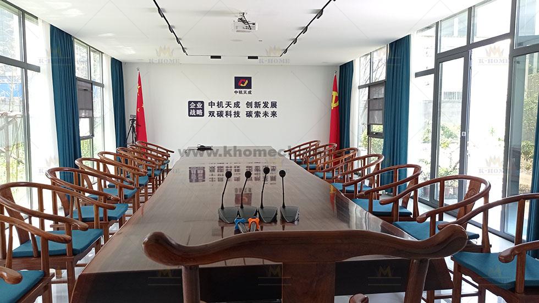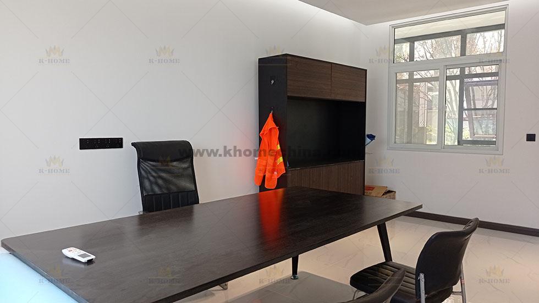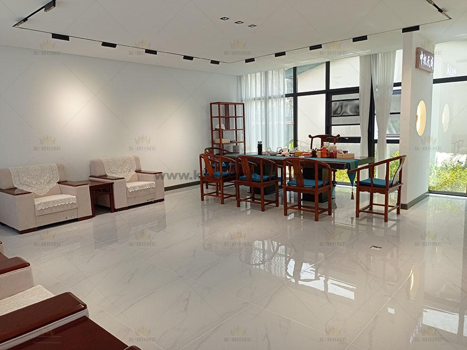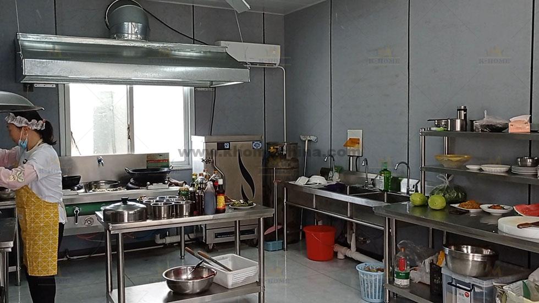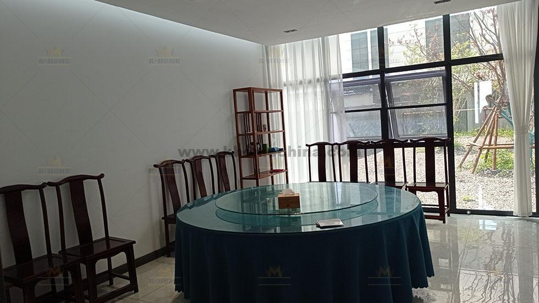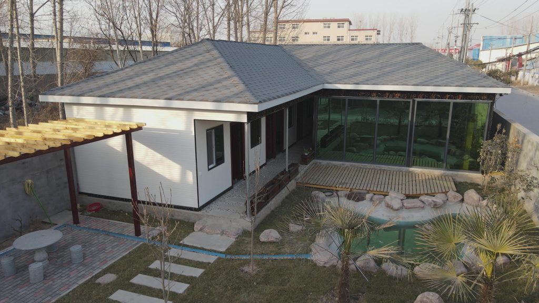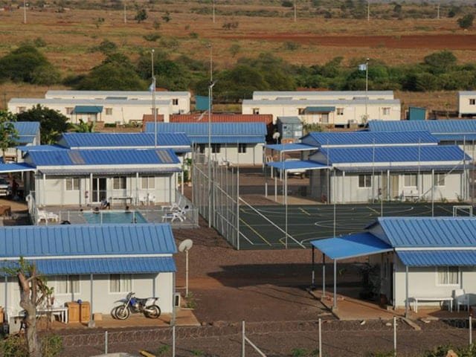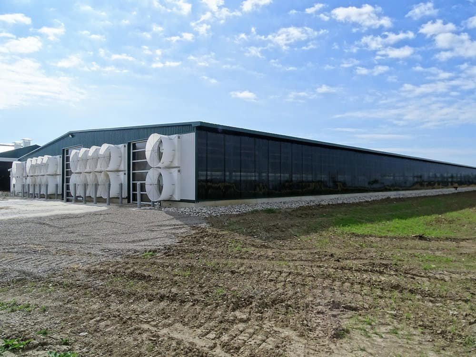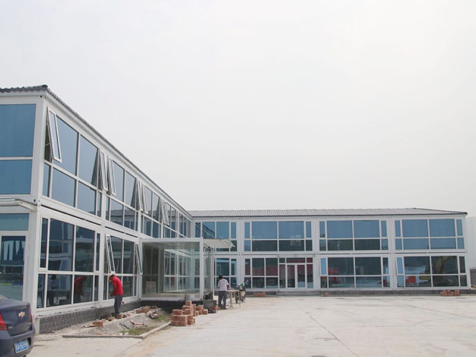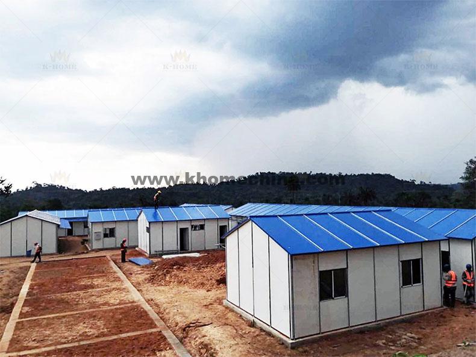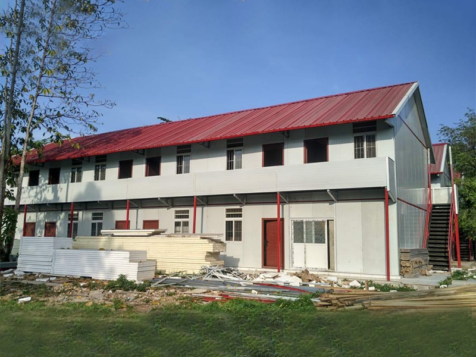Construction Site Luxury Prefab Houses In China
Product: T-type Prefab House
Manufactured by: K-HOME
Purpose of Use: Office Building & Staff Housing & Kitchen
Area: 500 ㎡
Time: 2022
Location: China
Details
This luxury prefab houses kit project was built-in 2022. The client is a large-scale steel structure construction company. They specialize in large-scale steel structure workshops, steel structure warehouses, and other engineering construction. The client finds us to build a temporary prefab house project next to their steel structure workshop construction site for temporary office and living.
Through continuous communication, we learned that the customer wanted luxury Prefab Houses, so we provided the customer with a solution of T-type prefab houses. This kind of prefab house belongs to light steel buildings. The whole frame is built with square tubes, and the frame structure is very strong and durable. The wall panel is made of cement board and filled with rock wool material, which has the characteristics of heat insulation and sound insulation. Such a prefab house kit has the same appearance as a traditional building but is easier and faster to build. At the same time, the use of glass curtain walls also makes this prefab house project look more upscale.
According to customer needs, this prefab houses kit needs to include offices, reception room, conference room, dining room, kitchen, and bathroom. After confirming the specific information, K-HOME drew the prefab house design for the client free of charge. After many communication and revisions, the final draft of the prefab house plan was completed, which was highly affirmed by the client.
Solutions
The prefab house is generally a one or two-story building. The foundation requirements of such prefabricated houses are much less than the traditional houses. For most prefab buildings, you just need to compact the ground, then use concrete to make a 10-centimeter hardened ground on it as the foundation. Where there is a bathroom in the design, the pipeline should be pre-buried in advance when making the foundation.
The main steel frame of T-type prefabricated houses often uses 4 x 8 cm and 8 x 8 cm square tubes. If you have higher requirements, we can upgrade the configuration.
There are generally three classifications of the walls of T-type prefabricated houses: glass walls, sandwich panel walls, two-sided panels + thermal insulation fillers.
Usually, we recommend that you use sandwich panels as the wall. The sandwich panels can be used without additional decoration, which can save a lot of time and labor costs. Both sides of the sandwich panel are steel plates, and the middle is filled with thermal insulation materials, such as rock wool sandwich panels, polyurethane sandwich panels, etc. Rock wool sandwich panels are the most widely used because of their low cost, fire resistance, and good thermal insulation.
But in this project, according to customer needs, we adopted the glass curtain wall, and double-sided cement board + thermal insulation filler.
The glass wall has very good light transmittance, and the coated glass forms a single-sided perspective effect, which protects your privacy extremely well. It looks very nice and modern.
The other walls are made of cement boards on both sides of the steel frame, and the middle is filled with thermal insulation materials, and then the surface is painted like traditional houses. The prefabricated house treated in this way looks the same as the traditional house, but it is more convenient and quicker. You can also use fiberboard as wallboard with insulation in between like we did on one of our previous projects, which you can see on my YouTube channel. The use of fiberboard also does not require additional decoration and can be used directly after installation.
In addition to the material cost, the construction period and labor cost should also be considered. You can contact us to get a free plan within your budget.
The indoor floor can use the plastic floor, wood floor, or ceramic tile. We recommend you to use the plastic floor, it has very good performance, lower price, and easier installation. K-HOME can provide you with a very rich plastic floor pattern and thickness for different scenarios.
The ceiling of this project uses a large piece of cement board. Of course, you can also use other materials, such as large gypsum board, 60 x 60 centimeter PVC veneer gypsum ceiling, 60 x 60 centimeter calcium silicate ceiling, PVC gusset, fiberboard, etc.
For the prefab houses roof materials, you can choose sandwich roof panels, sandwich panels + asphalt shingles, single shingles + thermal insulation materials, resin tiles + thermal insulation materials, etc. Insulation materials commonly used are glass wool, rock wool, and so on.
Outcome
K-HOME can provide you with different kinds and grades of prefabricated houses: K-Type Prefabricated House, T-Type Prefabricated House, Prefabricated Container House, Folding Container House, and Large Steel Structure Buildings. If you are looking for a prefabricated house manufacturer, please contact me, I will provide you with a customized prefabricated house solution and good services.
Every project is different, we will customize the design according to your needs for free. If you want to know more about us, you can visit our Youtube site, we have done a lot of prefab houses projects, and hope they are useful to you. Our YouTube channel is constantly updated with videos. Please subscribe to our Youtube channel so that you will receive timely reminders when the video is updated. If you like my video, please subscribe, click the like button, and comment.
Luxury Prefab Houses Project Gallery >>
Luxury Prefab Houses Video >>
Luxury Prefab House Kit Advantages
- Convenient transportation: all the components are made in a factory and lightweight is one of the important characteristics of that material;
- Strong and durable: all structure is made of steel. It has a good ability of anti-knock and resistance to deformation;
- Good sealing performance: strict manufacturing process makes the trailer has very good water tightness;
- Easy foundation: the prefab house is based on a concrete foundation, and many combination spaces can be derived. Such as meeting room, dormitory, kitchen, toilet,etc;
- Convenient disassembly and assembly Can be reused;
- Fast and easy to construction: a team can be installed more than 500 square meters a week;
- Eco-friendly construction: not produce construction waste.
Projects Show
SEND A MESSAGE

