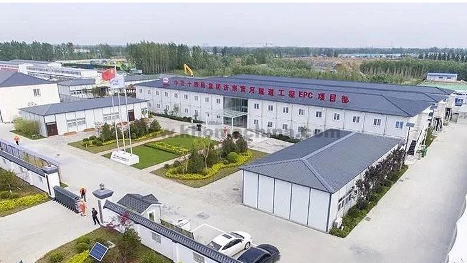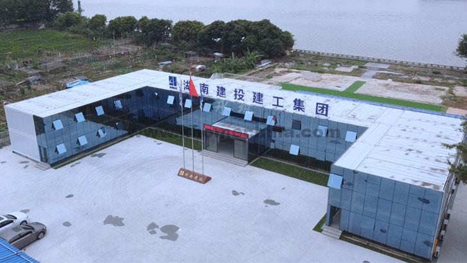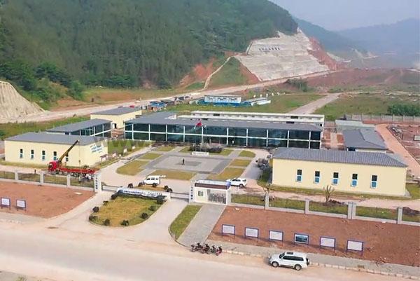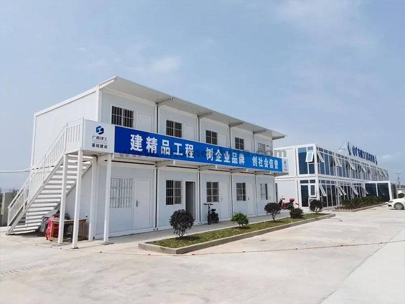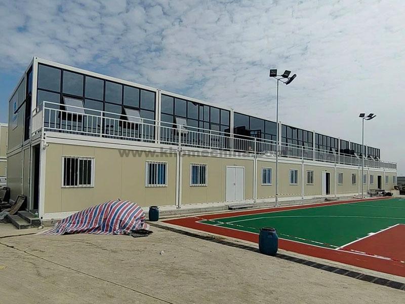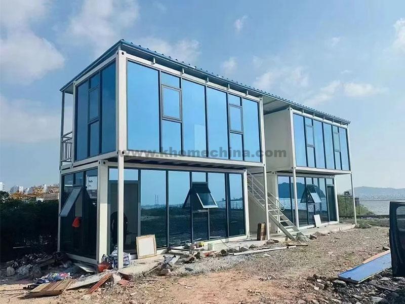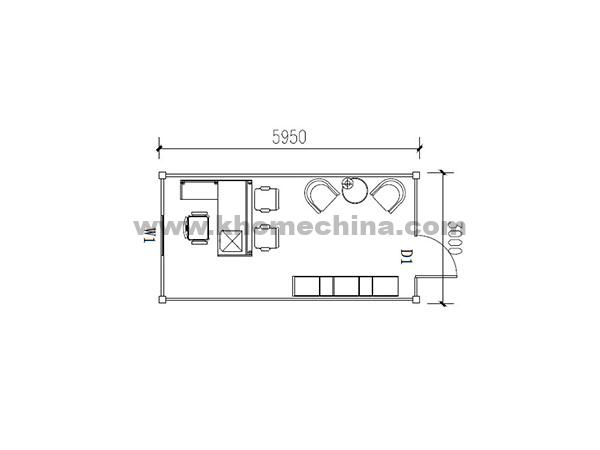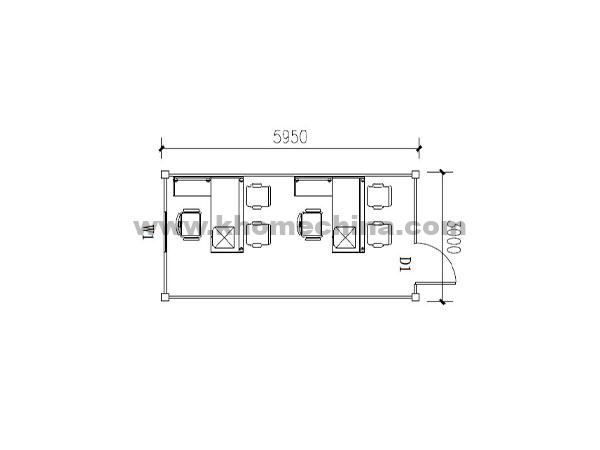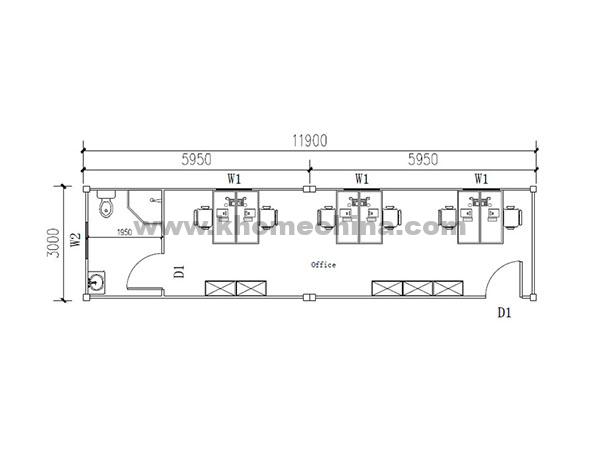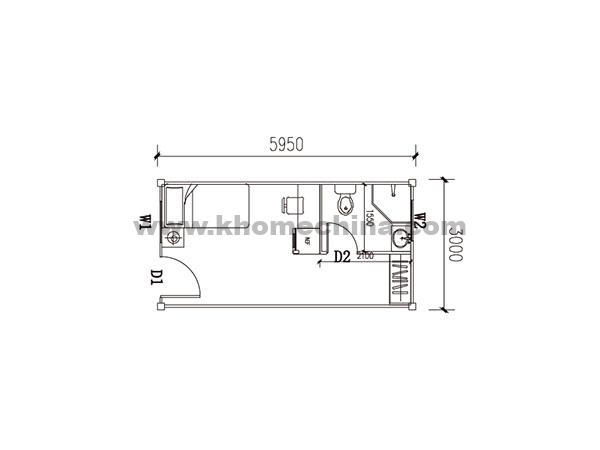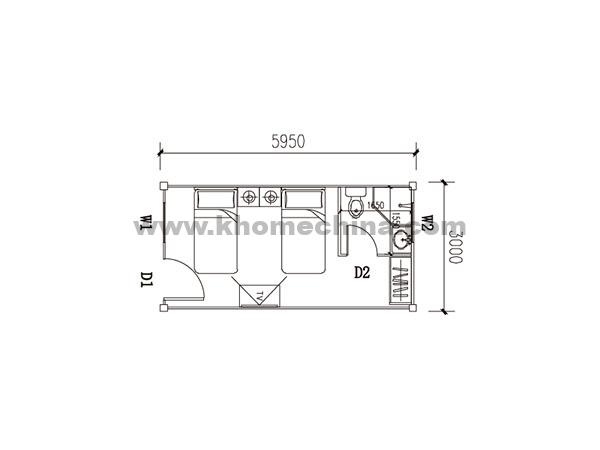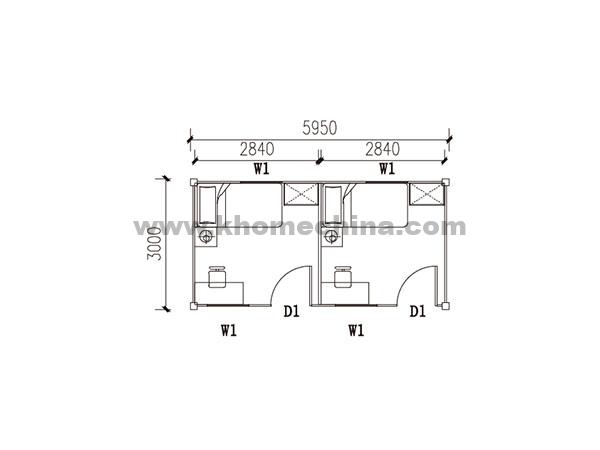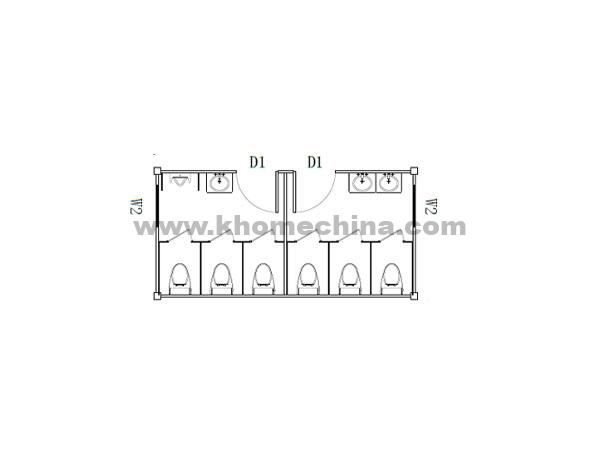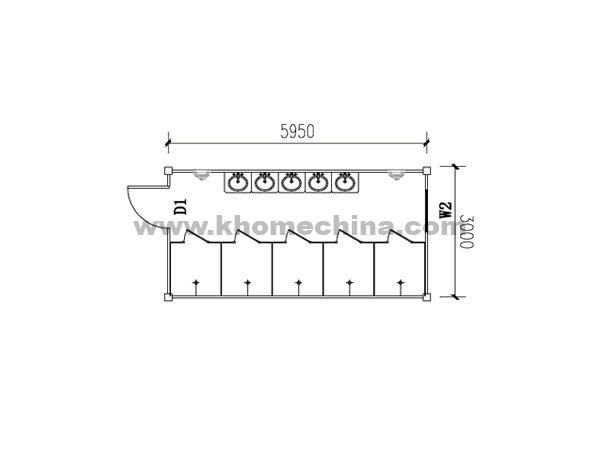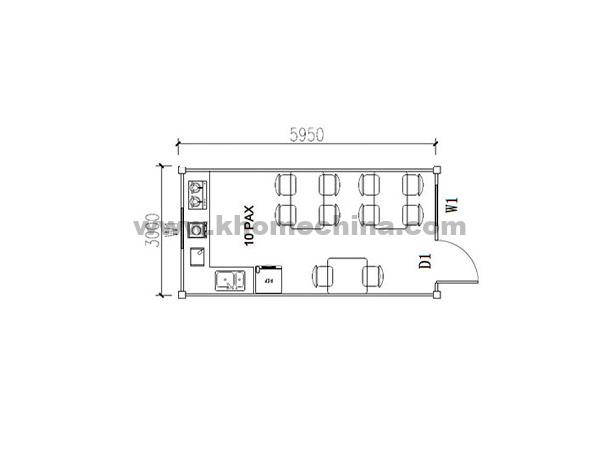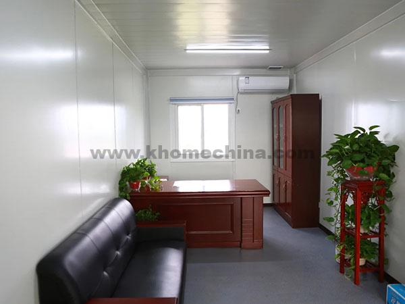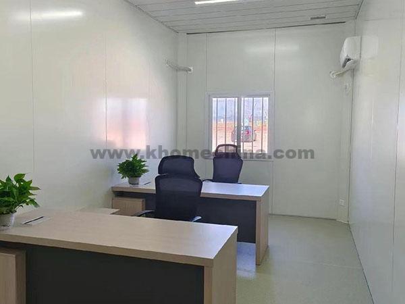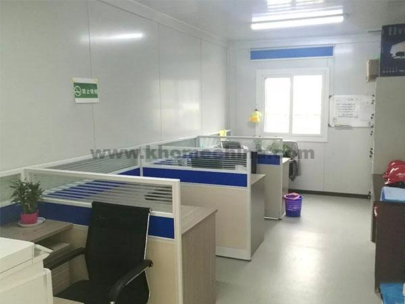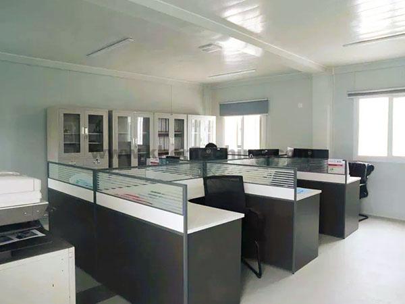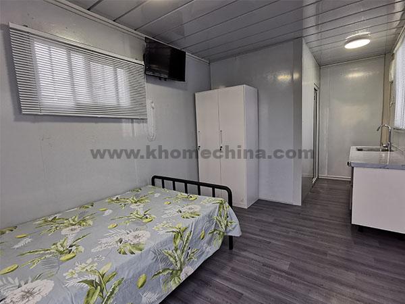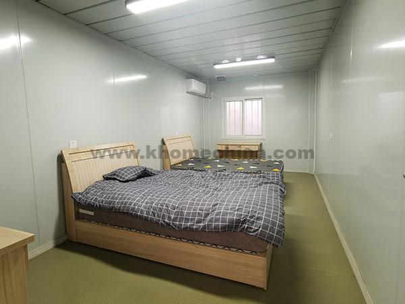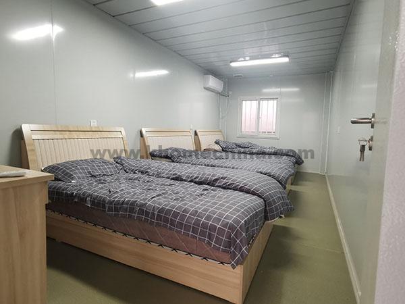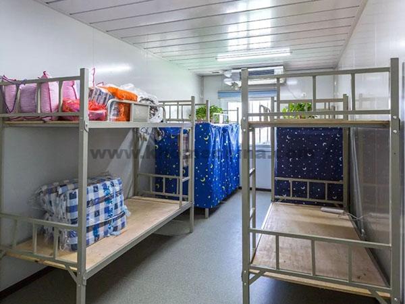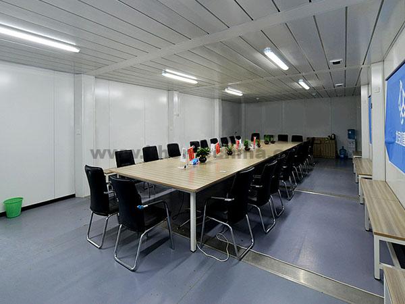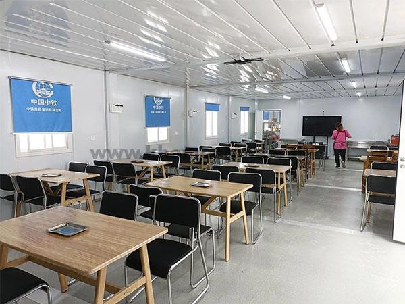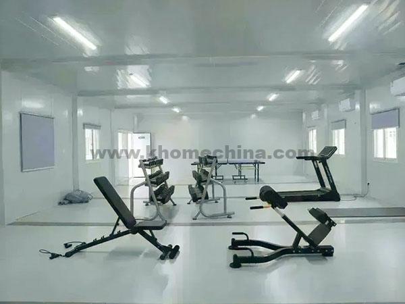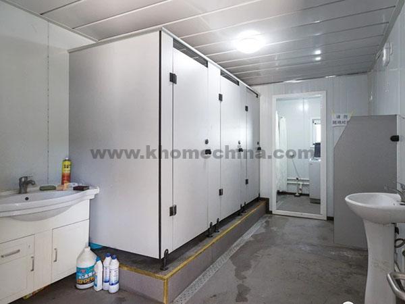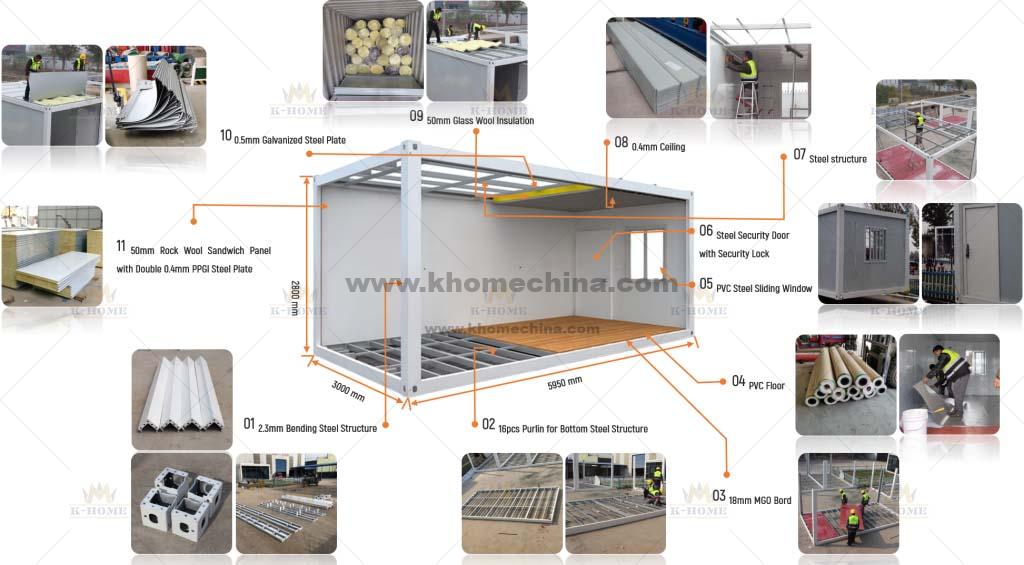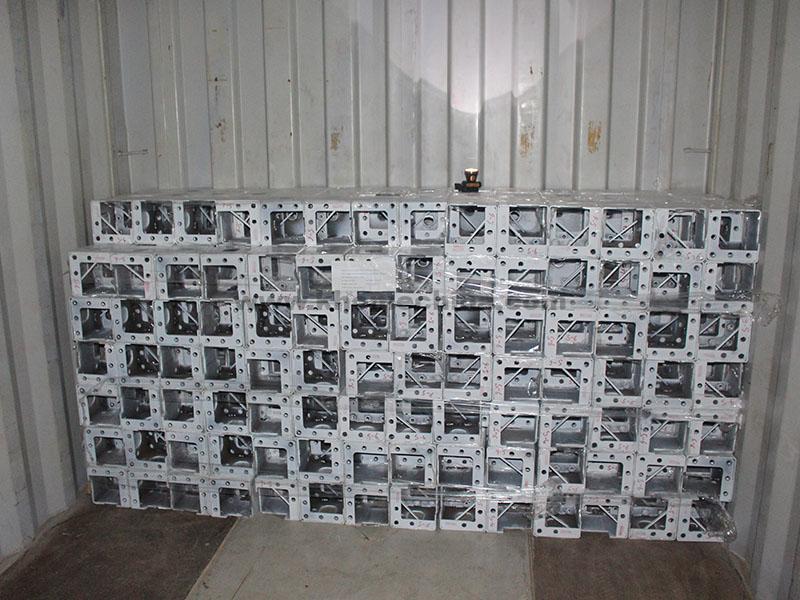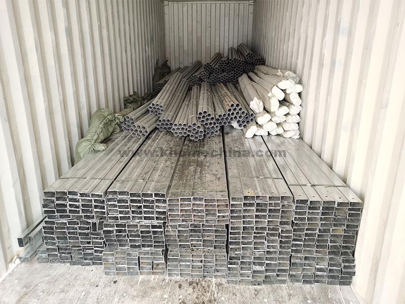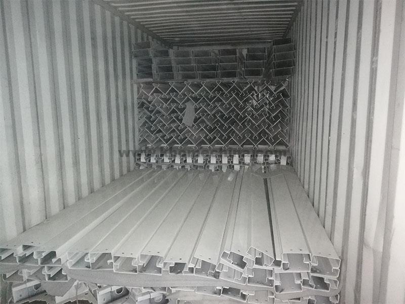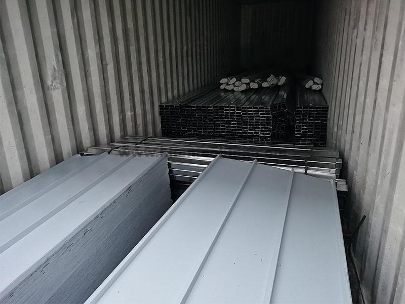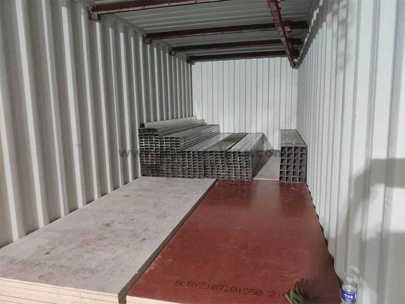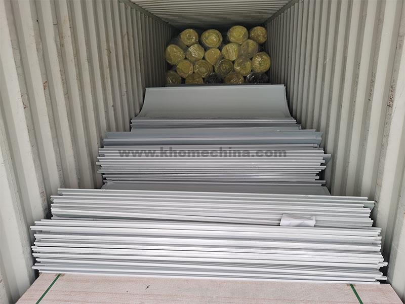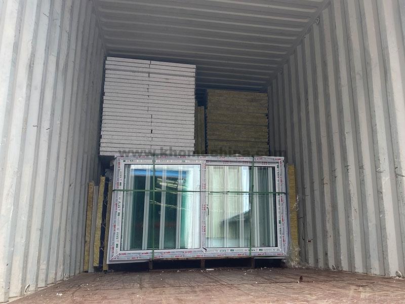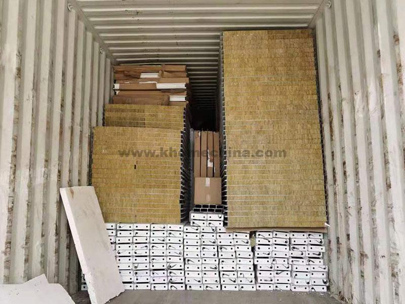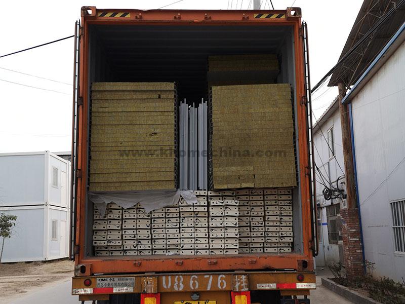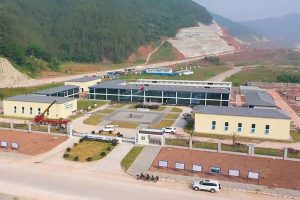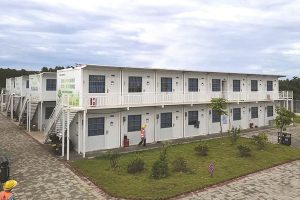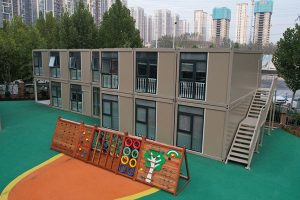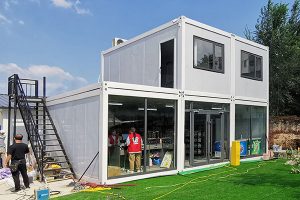construction storage containers
storage containers / on-site storage containers / construction containers / site containers / job site storage containers
As a business owner in the construction industry, choosing the right building method for your project is important. This decision affects how well your project runs and how much it costs. A good way to do this is to use construction storage containers. Compared to traditional buildings, they can save you about 30% of the cost. Plus, they help build faster so your project can start working sooner. And the best part is that these container buildings work just like traditional ones. They can provide a diverse space that meets the various needs of working and living on your project.
Portable Storage Solutions for Construction Sites
what is a construction storage container?
Construction storage containers, also known as construction containers or on-site containers, are pre-made buildings just for construction sites. They’re made of strong, good-quality steel, so they’re tough and can handle the bad conditions at construction sites. We know there are many different needs at construction sites. These container storage units can be arranged or stacked together in various ways to make the space we need. We can easily divide this space into offices, dormitories, dining rooms, kitchens, and bathrooms.
Plus, construction storage containers can be mixed with other modular buildings to create even bigger camp spaces. Construction storage containers are quick to set up, easy to move, and simple to install, giving us a great and useful solution for construction projects.
Uses construction storage containers on construction sites
Construction storage containers have many useful roles on construction sites. With their great versatility and flexibility, these Construction storage containers can fit well into construction work and meet various needs easily:
● Office Space: To make sure the site manager can be involved and direct the construction project efficiently, a comfortable, safe, and well-equipped site office is very important. A container house unit is a perfect choice because it can easily be turned into a workspace with desks, chairs, and necessary office equipment.
● Worker Facilities: At remote energy, mining, oil, and other sites, it’s also important to provide workers with a place to rest. Construction storage containers can quickly set up necessary living facilities like restrooms and bathrooms. Plus, they have fewer environmental requirements and can be built more conveniently and quickly.
● Meeting Rooms: By arranging multiple storage units, a larger space can be formed for employee meetings, customer talks, and project planning discussions, meeting all kinds of meeting needs on the construction site.
● Sanitation Facilities: By installing necessary plumbing facilities, construction storage containers can also be turned into temporary toilets or showers for workers on the site, providing them with necessary sanitation conditions.
● Security Rooms: On large construction sites, containers can also be used as security guard posts at the entrance to monitor who comes in and out, ensuring the safety of the site.
construction storage container plans reference
Learn about the construction storage container plans, so you can easily layout the construction site! Our construction container plans cover a variety of functional areas such as offices, dormitories, bathrooms, etc., to meet your full range of needs on the construction site. Through these examples, you can see the location and size of each functional area, so that you can choose and adjust according to actual needs. In addition, these storage units are highly flexible and can be customized according to the needs of construction sites of different sizes and types. We know that every project is unique. Contact us to get a practical design for your project to make your site planning more efficient and convenient!
Diverse layout references for construction storage containers
Whether it is an emergency rescue site or a construction camp, prefabricated container houses can meet various practical needs with their diverse layouts and efficient utilization methods. These standard container houses have flexible layout designs, and designers can plan different functional areas according to the specific needs of users. By planning the room layout, door and window positions, and interior decoration, ensure that each space can be maximized.
Construction storage containers have become an economical choice for construction sites because of their durability, ease of transportation, and reorganization.
- single container office
- double container office
- container office for 4 person
- staff container office
- single container dormitory
- double container dormitory
- container dormitory for 3 person
- container dormitory for 8 person
- container meeting room
- container gym
- container toilet
20ft storage Containers from K-HOME
K-Home is located in Xinxiang City, Henan Province, the birthplace of container houses. Our company is a modern steel structure company integrating design, budgeting, manufacturing, and installation. We have our factories, mainly engaged in foreign trade such as PEB steel structure workshops, prefab houses, and container houses. After years of hard work, the company has developed steadily and its products are sold to more than 20 countries including Pakistan, Russia, Saudi Arabia, South Africa, Kenya, Australia, Iceland, Jordan, Yemen, Ethiopia, etc. In 2015, we established overseas branches. At present, K-Home is committed to developing more new projects and expanding a wider market.
Technical specifications for construction storage containers
- The wall is made of a 50mm Rock Wool Sandwich Panel with double 0.4mm PPGI Steel Plates; The main frame of the product is pressed by a special steel plate and has 4 pcs 160x160x2480mm column, which is sturdy and durable, and has strong earthquake resistance and deformation resistance. Both our bottom and roof purlin quantity are increased. The strong frame and enough thickness wall panel will ensure the stability of the house, the structure is safe and reliable.
- Great water flow line: We modified the water drain system, each column is designed and equipped with 4 water drain pipes. and we designed a big water drain channel for the roof structure, even for big rain, the house will be very water-proof.
- Roof: High galvanized steel roof structure. Cover layer: High galvanized color steel plate, 50mm insulation material.
- Door & Windows: The standard storage container house is equipped with one door and two windows. It uses steel fireproof doors; the windows are PVC sliding windows
- Floor: equipped with fireproof board, with a PVC leather covering layer. Can meet the needs of most regions. If the environment is relatively humid, other materials can be chosen.
- Electricity: Provide the basic electrical system. Including lighting, sockets, etc.
These specifications are based on the configuration of standard container houses. If you have customization needs, you can directly contact us to obtain customized designs.
How to transport and install construction storage containers?
Our assembled storage containers are prefabricated in factories. They are delivered to your construction site by shipping containers. These containers are packed in bulk and installed on-site. This method of transportation avoids damage to container houses during transportation. And saving customers a lot of transportation costs. One 40HQ container can load 11 standard-sized container houses.
Our construction storage containers are detachable. All components do not need to be welded, just bolted together. This installation method usually takes only a short time to complete the installation, saving manpower and construction costs, and meeting the needs of rapid deployment.
Packing and transportation
how to install a storage container house step by step?
How much do construction storage containers cost?
A standard storage container house (empty) costs about $2,000-3,000. A lower-end container costs about $1,500. But the cost of all storage containers cannot be generalized. Usually, its cost depends on several key factors. The size of the container, the degree of customization, and the transportation costs from off-site construction to your site.
You can communicate with us and tell us your needs, and we will provide you with detailed information and a specific quote.
Why choose K-HOME construction storage containers?
As a leading storage container houses manufacturer, we adhere to the development concept of efficiency, flexibility and sustainability. Every innovative breakthrough is a manifestation of our deep understanding of the prefabricated housing field.
K-HOME’s storage containers, crafted from thickened steel and rigorously designed for stability & safety, undergo stringent quality control throughout production, adhering to the highest standards. Their modular design ensures swift on-site assembly, expediting construction timelines to allow for a swifter focus on business development. Our cost-effective solution compared to traditional methods not only saves resources but also offers full customization in size, layout, decoration, and functionality, tailored to your unique needs.
K-HOME not only provides high-quality Prefabricated container houses but also has a professional pre-sales consultation, in-sales service, and after-sales support team. No matter which stage you encounter problems, we can respond quickly and provide you with the most considerate solutions. We believe that only by truly being customer-centric can we win your long-term trust and support.
SEND A MESSAGE

