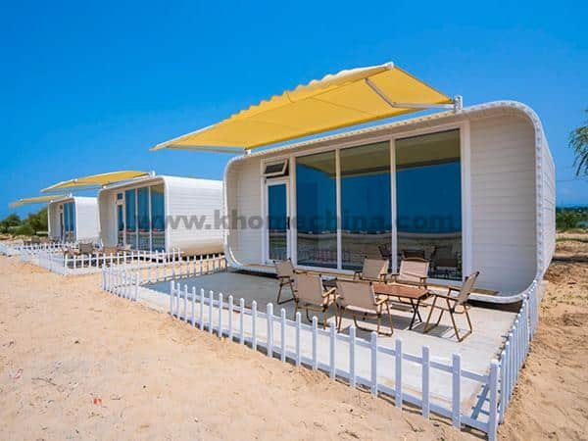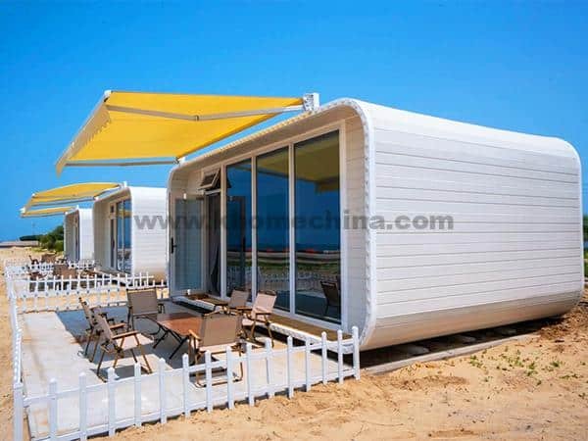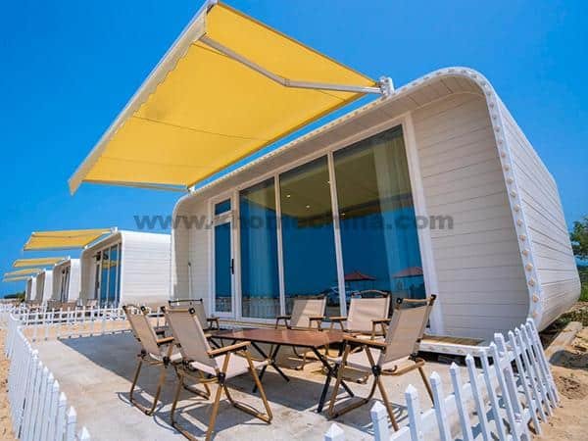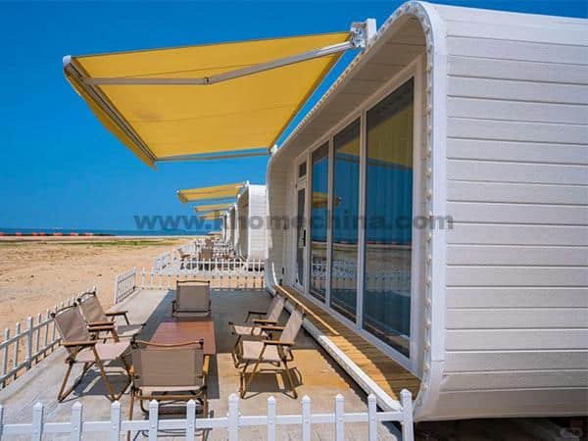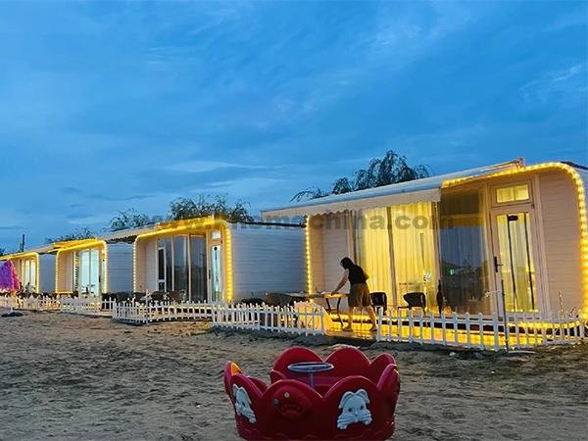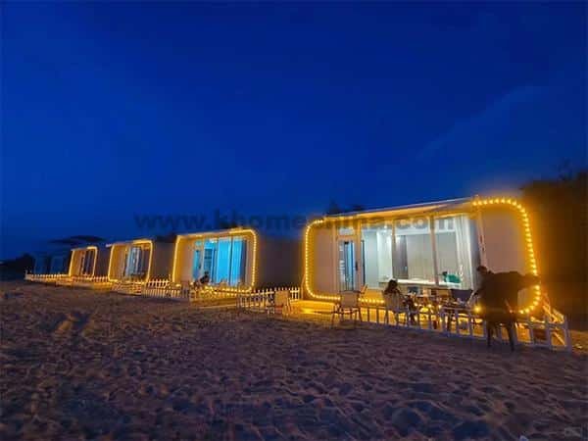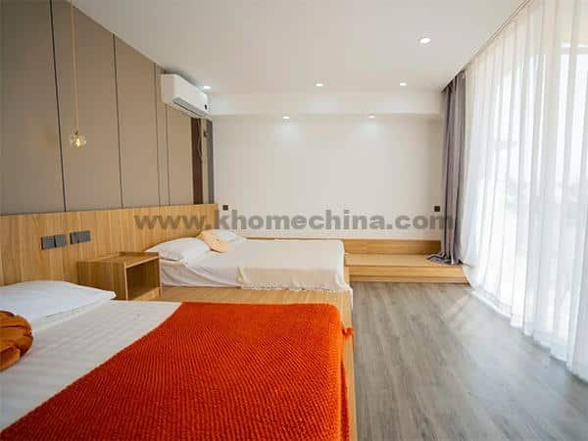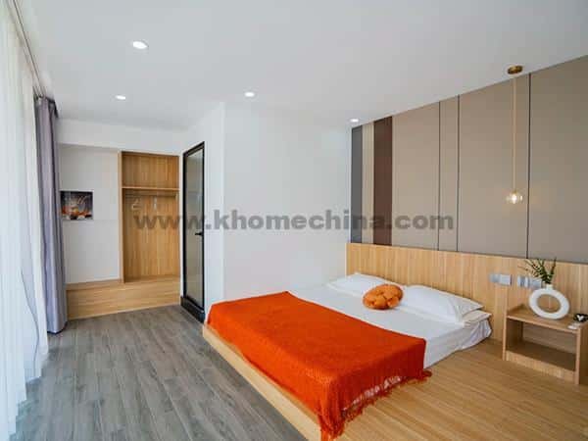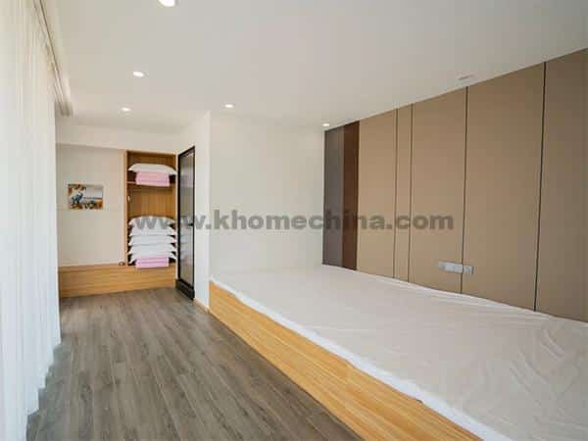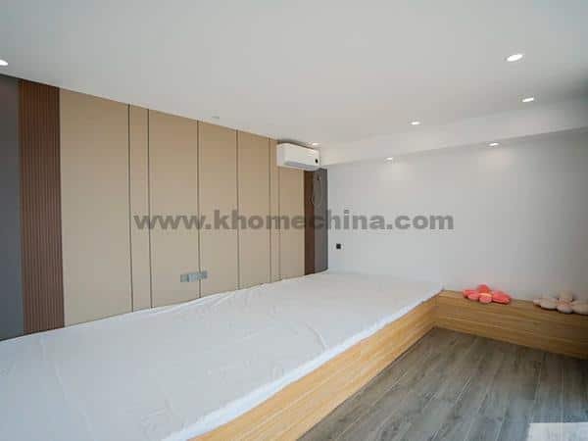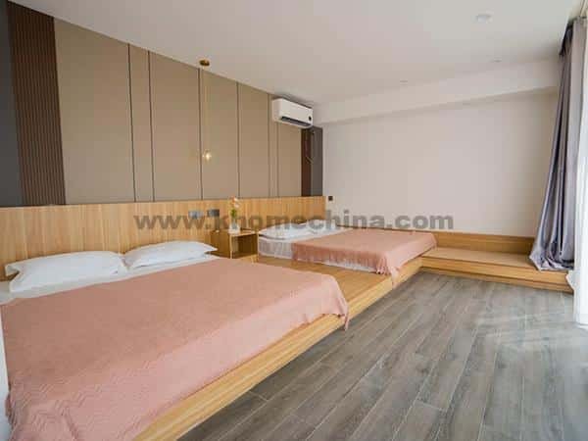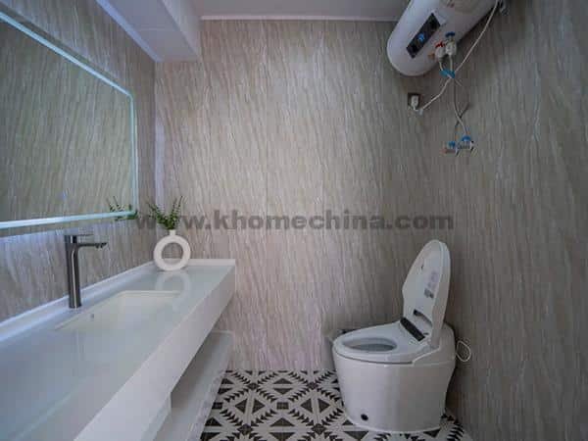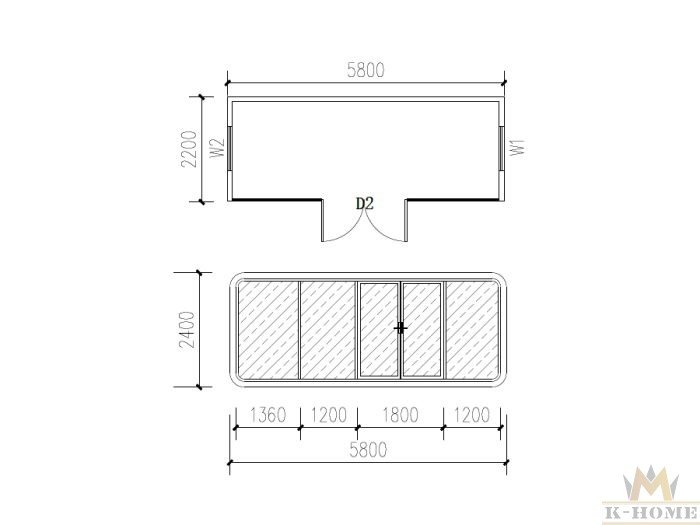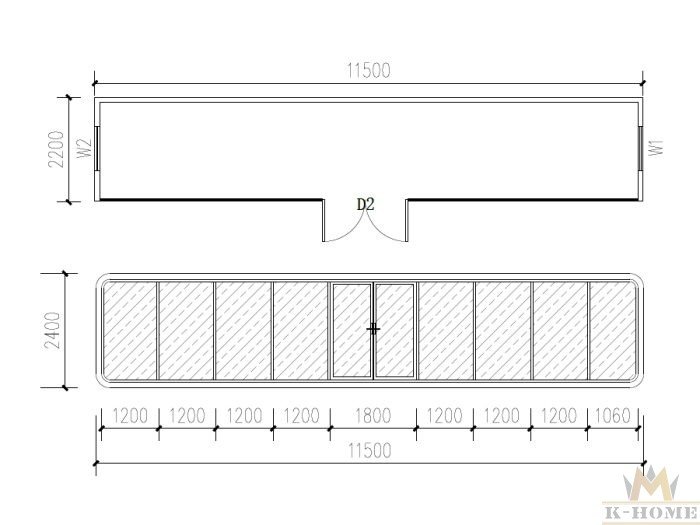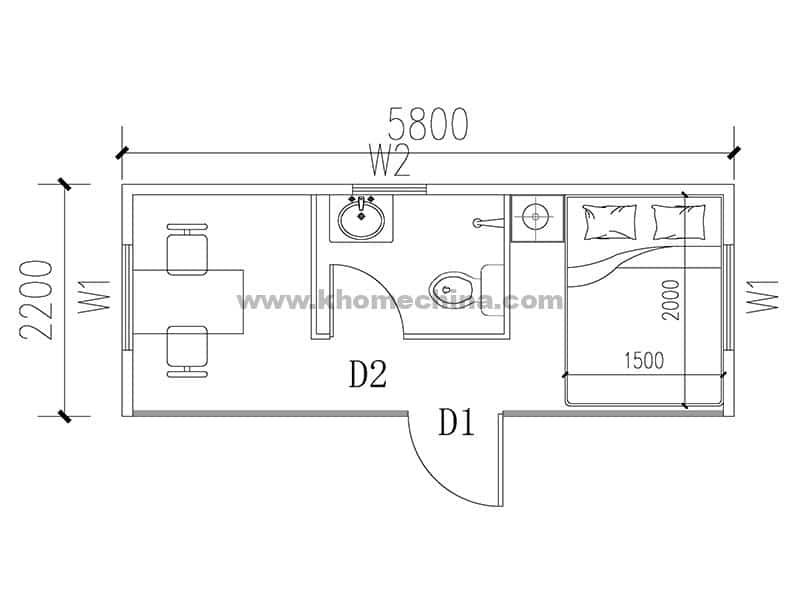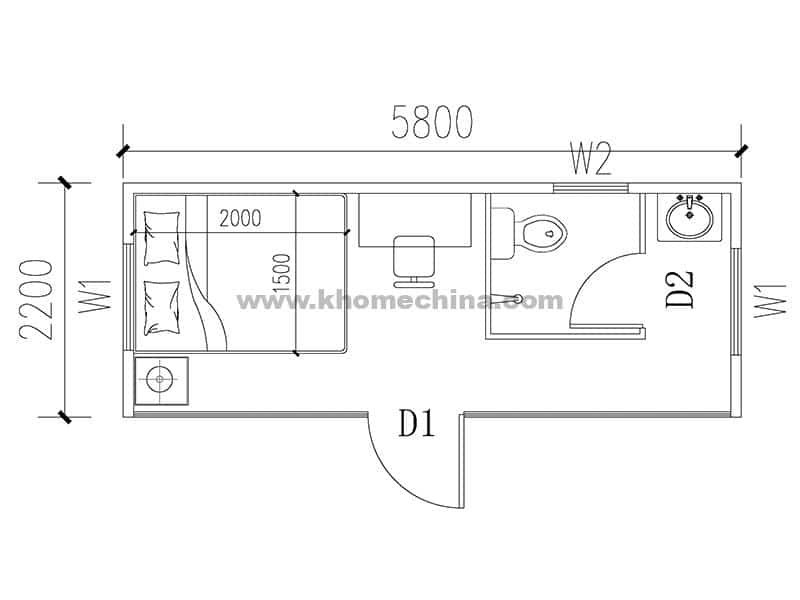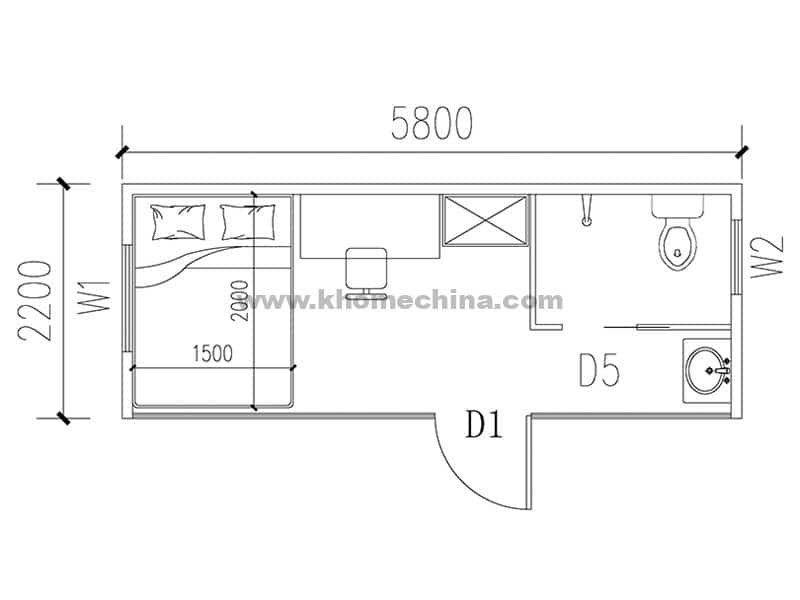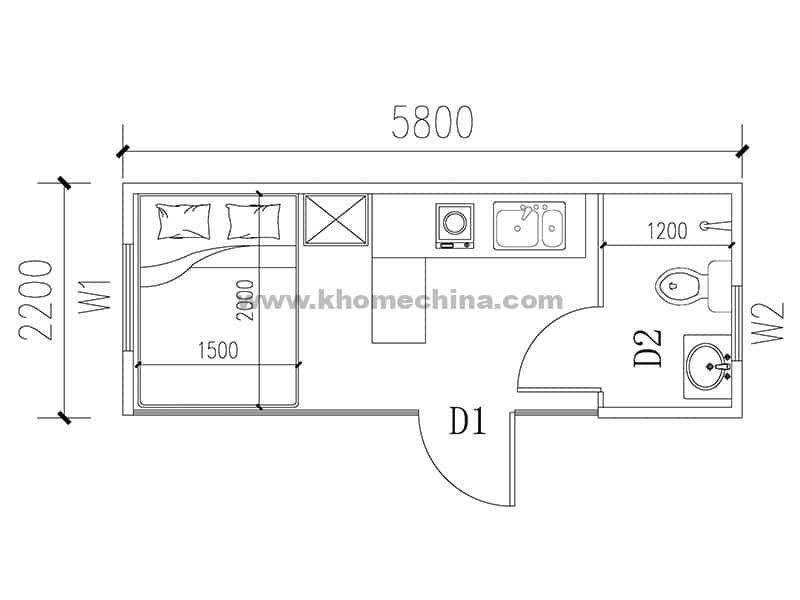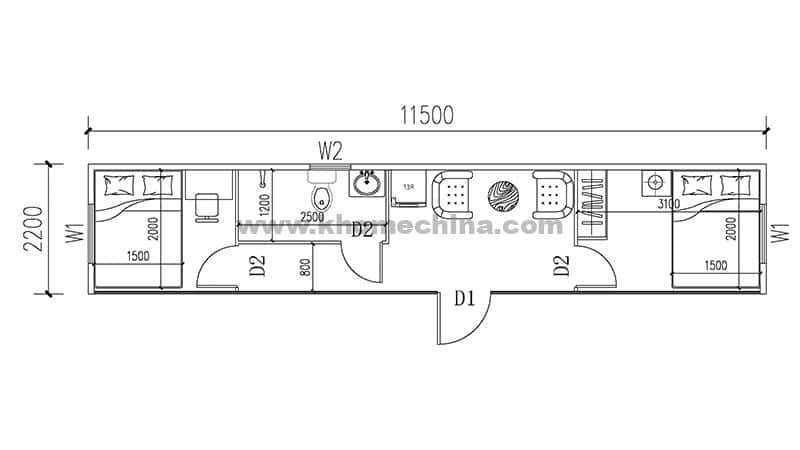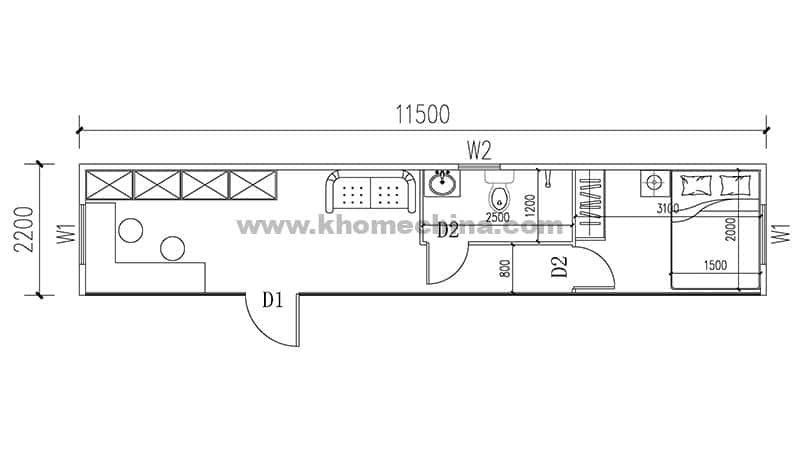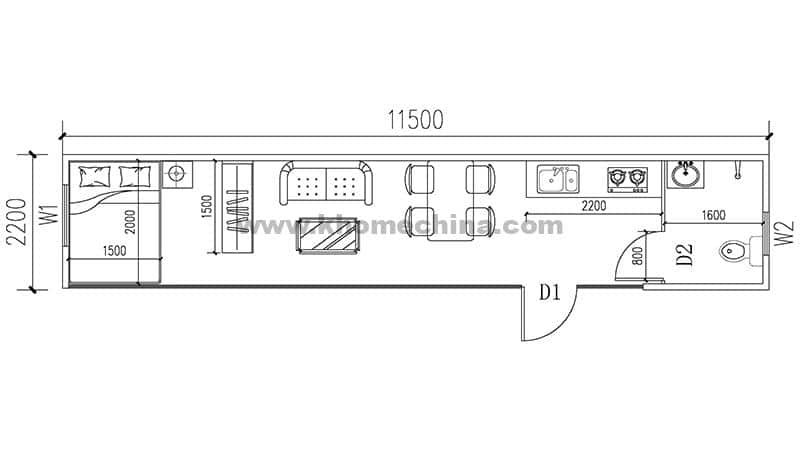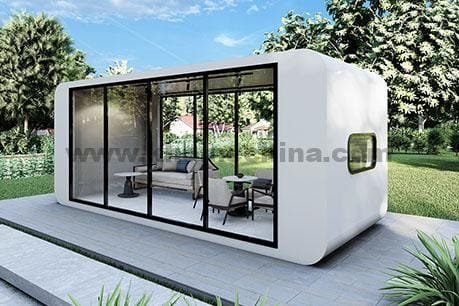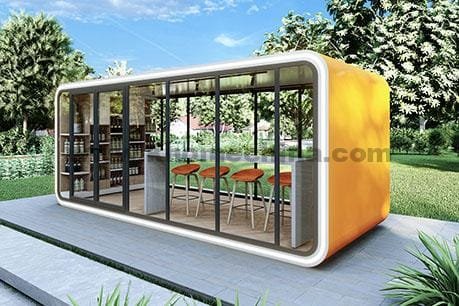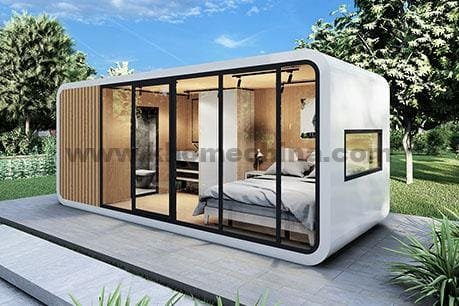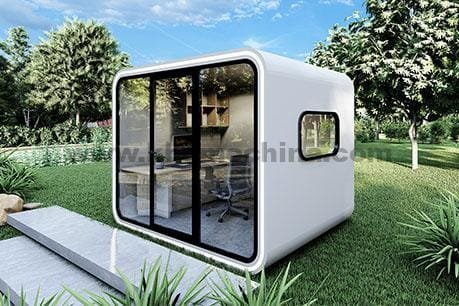apple tiny home
apple cabin / apple cabin home / apple cabin house / apple house tiny home / outdoor living and working apple cabin
Modern Apple Cabin Tiny House for Sale | K-HOME
apple tiny home: A prefab mobile hotel house to live in
With its unique charm, apple tiny homes are gradually becoming a new favorite in homestays and hotels. It is trendy in scenic spots and seaside areas.
As a new type of outdoor living and working apple cabin, it combines modern design with the natural environment, meeting the needs of tourists to get close to nature and enjoy tranquility. At the same time, the complete internal facilities also ensure the portability and comfort of living.
In addition, for customers planning to engage in outdoor commercial activities or seeking solutions for scenic spots or seaside houses, the Apple Tiny Home is also an innovative solution worth considering. Its flexibility, environmental friendliness, and sustainability make it an attractive investment choice.
Configuration Description of Apple Tiny Home
The Apple Tiny Home is fully prefabricated and modularly constructed in the factory. It uses steel structure as the main frame, which is strong and durable. The outer shell is made of galvanized sheet welded as a whole, which has excellent anti-rust and anti-corrosion properties. Windows on both sides ensure worry-free ventilation and ensure internal air circulation. The entire floor-to-ceiling large glass provides sufficient indoor light and a wide field of vision. The outdoor apple cabin is a “turnkey” prefabricated house. It is transported as a whole, delivered to the site, and placed on the ground using lifting equipment, and it can be put into use. At the same time, the installation process is environmentally friendly.
| Items | Description | |
| Size | 20FT | 5800*2200*2450mm |
| 30FT | 9000*2200*2450mm | |
| 40FT | 11800*2200*2450mm | |
| Steel Structure Framework | Main Frame | 80*160*2.0mm Galvanized Square Tube |
| Wall Structure | 2.0mm Aluminum Plate / Wood Plastic Decorative Board | |
| 40*60*1.2mm Galvanized Square Tube | ||
| Flame Retardant Board + Rock Wool + Bamboo Fiberboard | ||
| Epoxy Primer + Acrylic Polyurethane Paint | ||
| Roof Structure | 40*80*1.2mm Galvanized Square Tube | |
| 2.0mm Aluminum Plate | ||
| 400*8mm Bamboo Fiberboard | ||
| Floor Structure | 50*100*1.2mm Galvanized Square Tube | |
| 40*60*1.2mm Galvanized Square Tube | ||
| 1.8mm Cement Fiber Board | ||
| 4mm Stone plastic waterproof floor | ||
| Others | Glass | Double-layer Tempered Glass |
| Window | Bridge-cutoff Aluminum Alloy | |
| Entrance Door / Interior Door | Bridge-cutoff Aluminum Alloy / Titanium-magnesium Alloy | |
| Power Systems | International Standards |
20FT Living Apple Cabin 2D drawing 40FT Living Apple Cabin 2D drawing
outdoor living & working Apple cabin layout plan reference
Outdoor Apple Cabin is highly customizable. You can customize the size, layout, additional options, etc. Its random combination characteristics can easily adapt to different needs, whether it is a spacious living room or a hidden comfortable bedroom or a separate bathroom, it can maximize the utilization of space. In addition, we provide some commonly used layout plans. You can refer to these plans or contact us to communicate with us and plan according to your needs.
20ft apple cabin house layout plan
The 20-foot apple cabin home has a size of 5800*2200*2450mm. The 18-square-meter space has been carefully planned to achieve an efficient and practical functional layout. In this compact space, a spacious bedroom and independent bathroom facilities are cleverly integrated to ensure a living experience comparable to traditional buildings.
The bedroom area has been optimized and designed. Although the area is limited, it is comfortable enough to meet the user’s rest needs. The bathroom facilities are set up independently to ensure privacy and convenience, providing users with a stable and high-quality living environment. The overall design focuses on space utilization, and every detail reflects the pursuit of living comfort.
20ft apple cabin home layout plan 1 20ft apple cabin home layout plan 2 20ft apple cabin home layout plan 3 20ft apple cabin home layout plan 4
40ft apple cabin house layout plan
Compared with the 20-foot apple cabin, the 40-foot apple cabin size is significantly increased, usually about 12 meters long and 2.2 meters wide, providing a more spacious and flexible living space. Such a space creates more possibilities for living and working, allowing users to divide the functional areas according to personal needs.
When laying out a 40-foot living apple cabin, the following design schemes can be considered:
- Multifunctional bedroom area: set up 1-2 bedroom areas, which can be flexibly adjusted according to the cabin layout and the number of residents. The bedrooms can be divided by partitions, which not only ensures privacy but also facilitates flexible adjustment of the space layout.
- Open living area: Use the spacious space to set up an open living area, which integrates the living room, dining room, and leisure area. Configure comfortable sofas, coffee tables, dining tables and chairs, and other furniture to provide residents with space for communication, entertainment, and dining.
- Independent bathroom area: Use the corners or specific areas of the cabin to set up an independent bathroom area, including facilities such as showers, toilets, and washbasins. The bathroom area should be designed to be compact and practical to ensure convenient use and easy cleaning.
- Work and study area: According to the needs of the residents, a work and study area can be set up in the cabin, equipped with office furniture such as desks, chairs, and bookshelves. This area can be used as a place for daily work or a quiet space for reading and learning.
Through reasonable functional division and careful design optimization, the 40-foot apple tiny home can become a multifunctional space integrating living, working, entertainment, and leisure.
40FTapple tiny home layout plan 1 40FTapple tiny home layout plan 2 40FTapple tiny home layout plan 3
Features of the outdoor living Apple Cabin
- High-quality structure: It uses steel frame, aluminum outer panel and polyurethane insulation material, which is durable, energy-saving and efficient.
- Customizable appearance design: The cabin has a stylish, simple and streamlined appearance, mainly in common white. However, the Apple Cabin design has personalized needs. You can choose a colored shell, or customize a unique appearance visual effect in combination with decorative panels.
- Environmentally friendly interior design: The interior emphasizes environmentally friendly life, using bamboo fiberboard walls and waterproof composite floors. Large glass windows or glass curtain wall design create a bright and modern living environment.
- Flexible layout: The internal structure of the cabin can be flexibly arranged, including bedrooms, living rooms, bathrooms, etc., suitable for various living arrangements and purposes.
- Full facilities: The water and electricity system is complete, and various living and sanitary facilities can be equipped at the same time.
Other types of apple cabins
The high flexibility of Apple Cabin provides a variety of options in terms of exterior design, interior layout, application scenarios, etc. If you want to learn more, please click on the picture below for more information.
Frequently Ask Questions
SEND A MESSAGE

