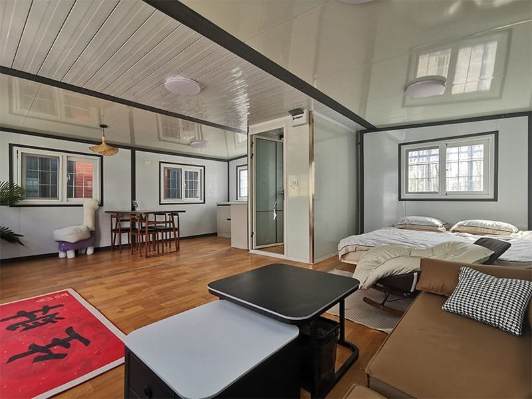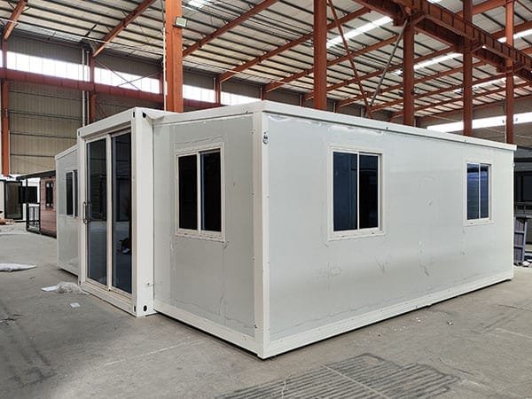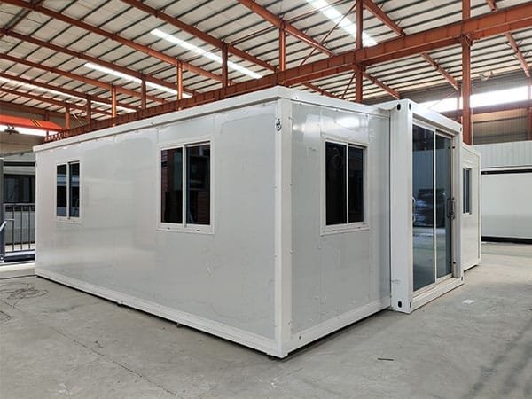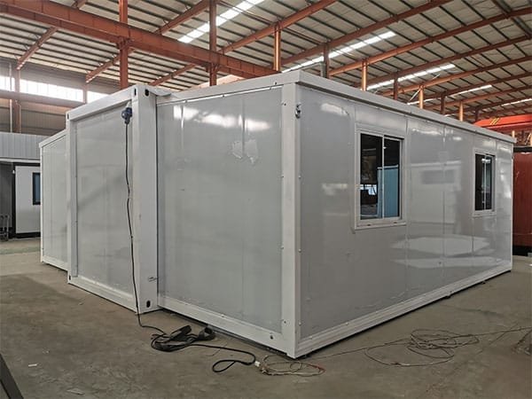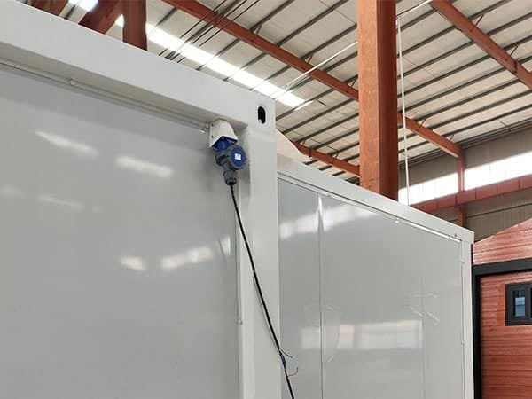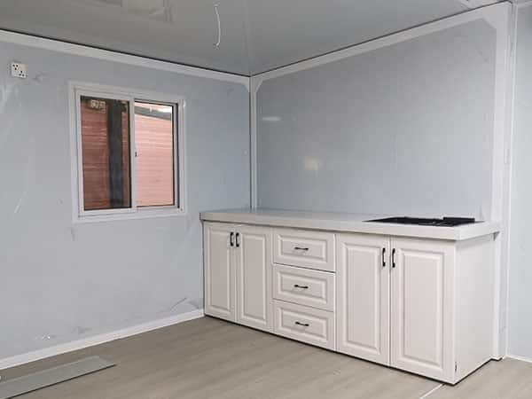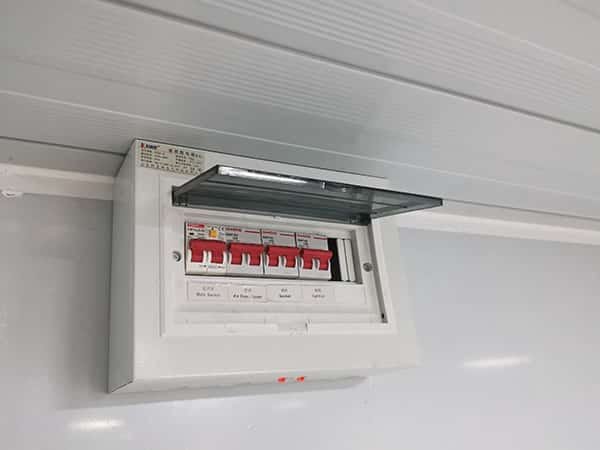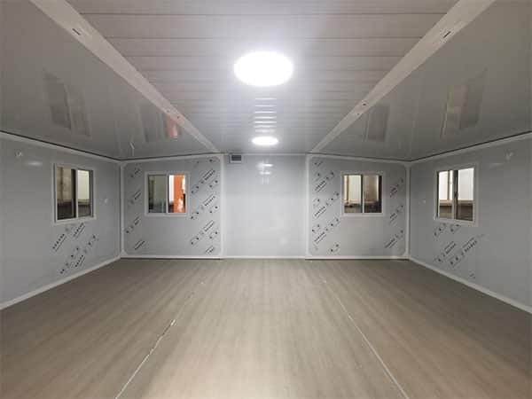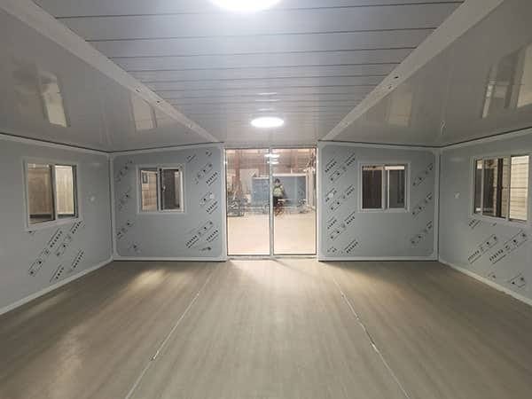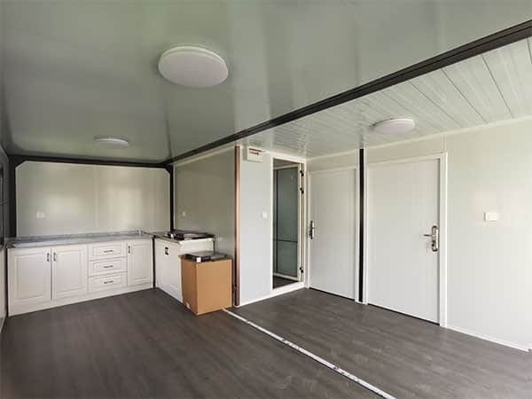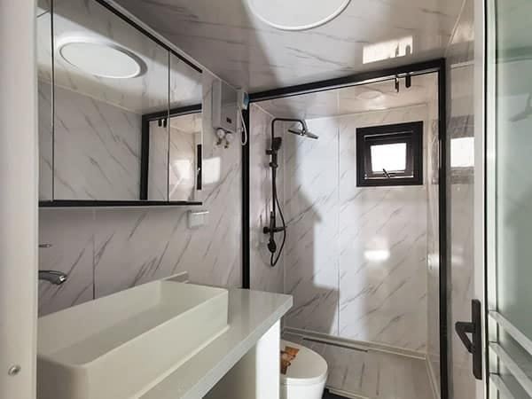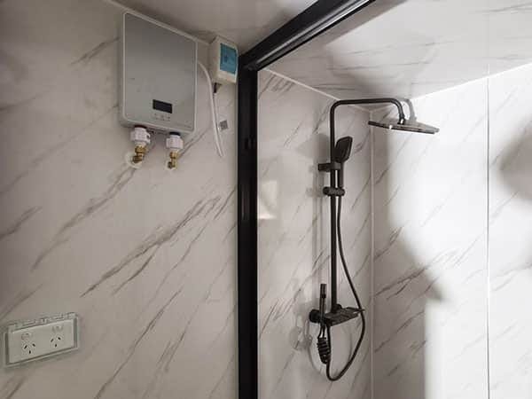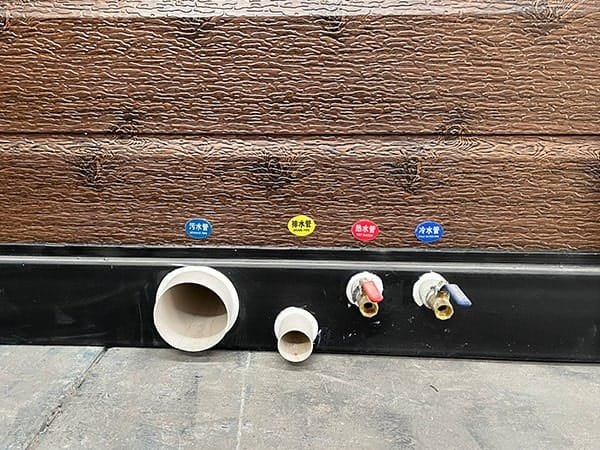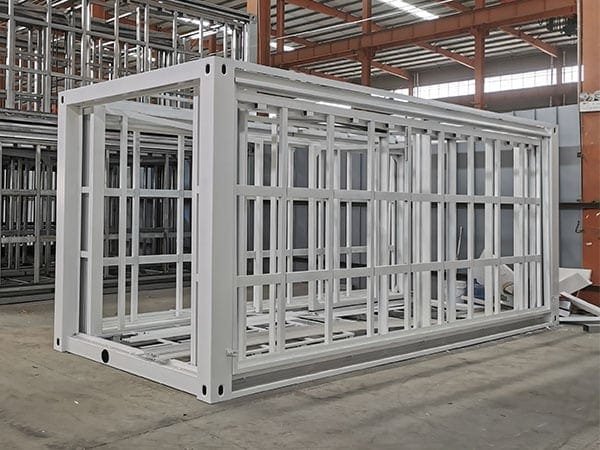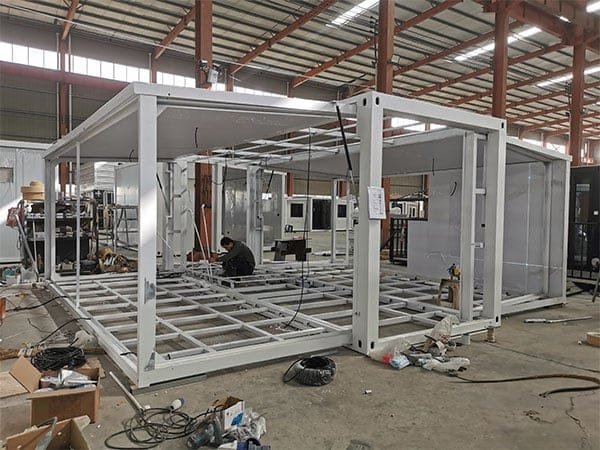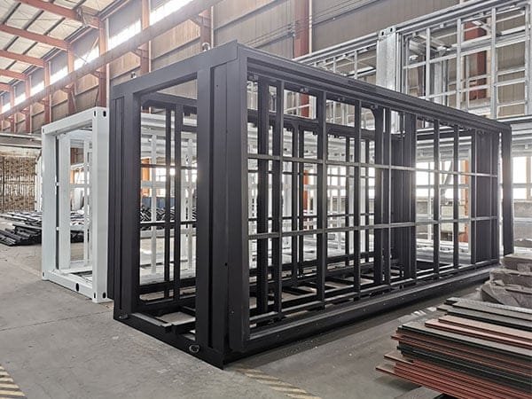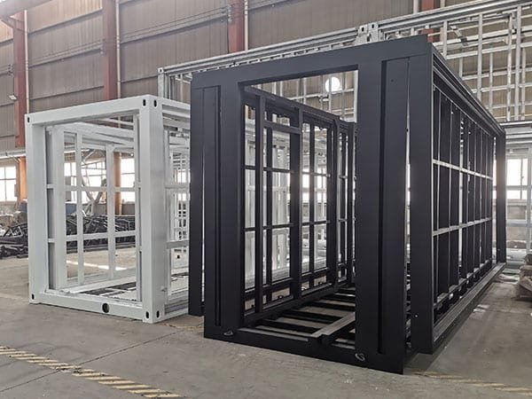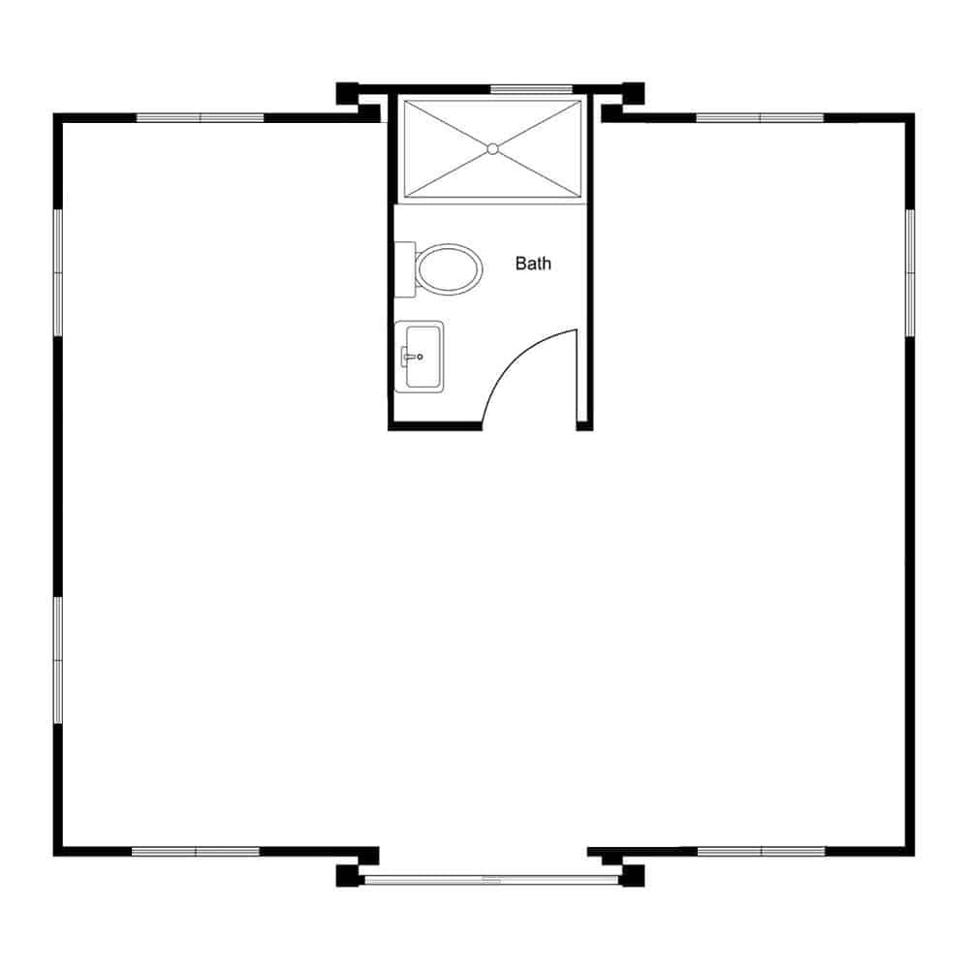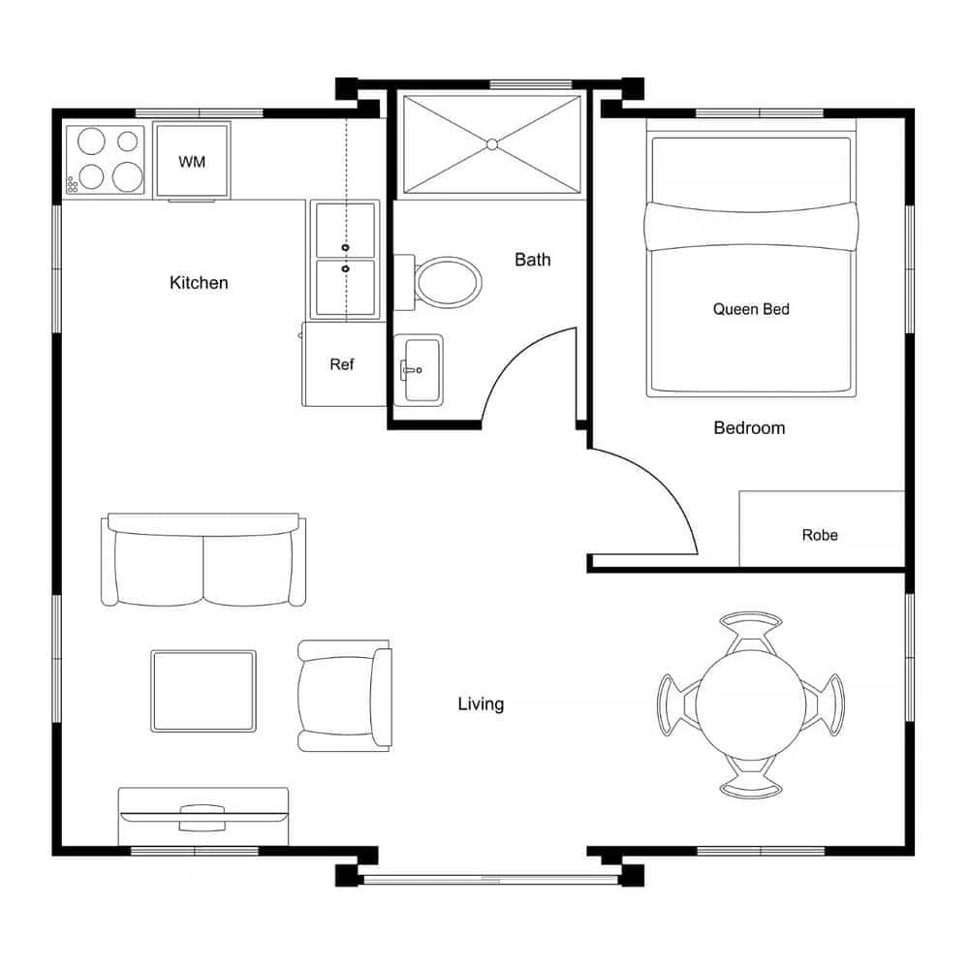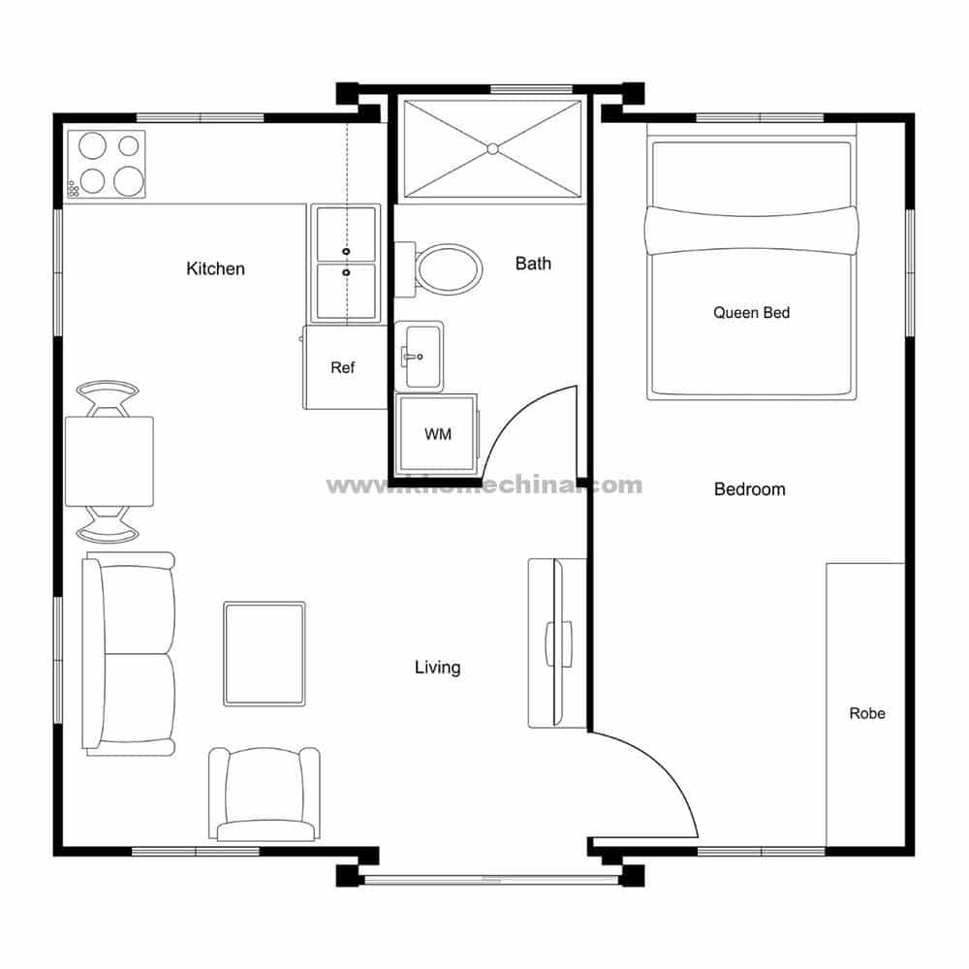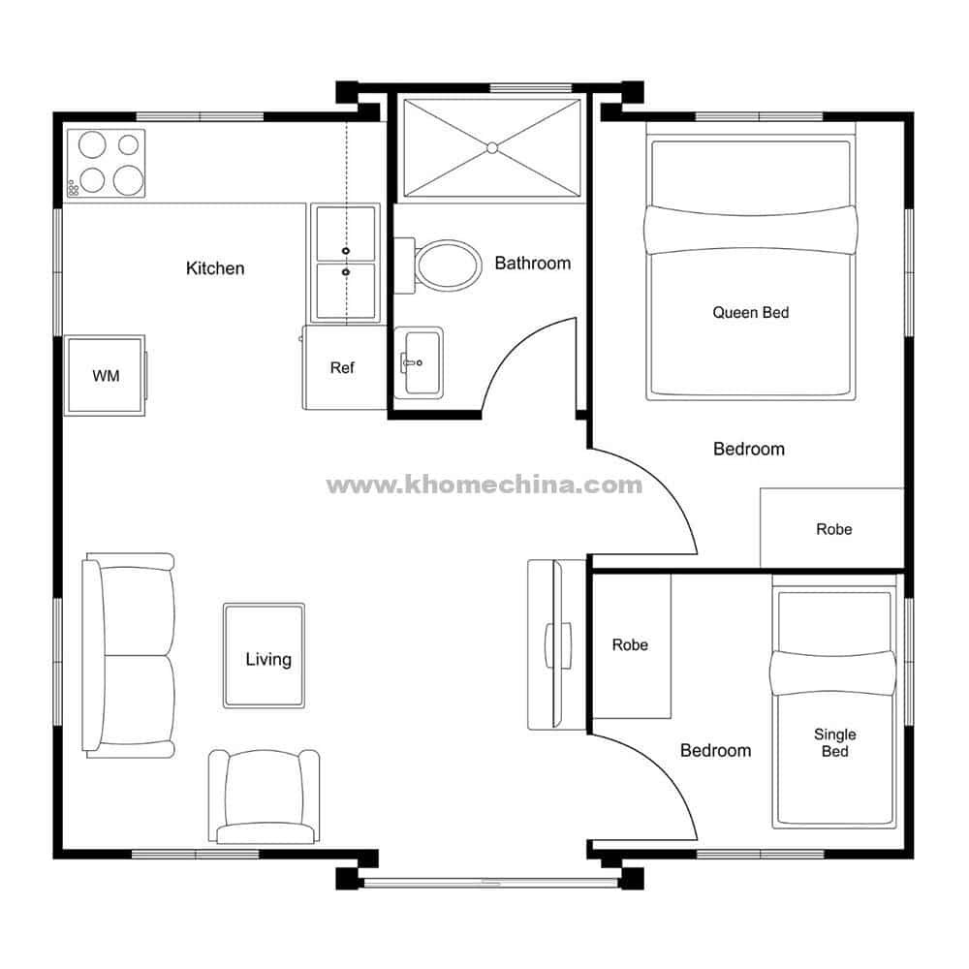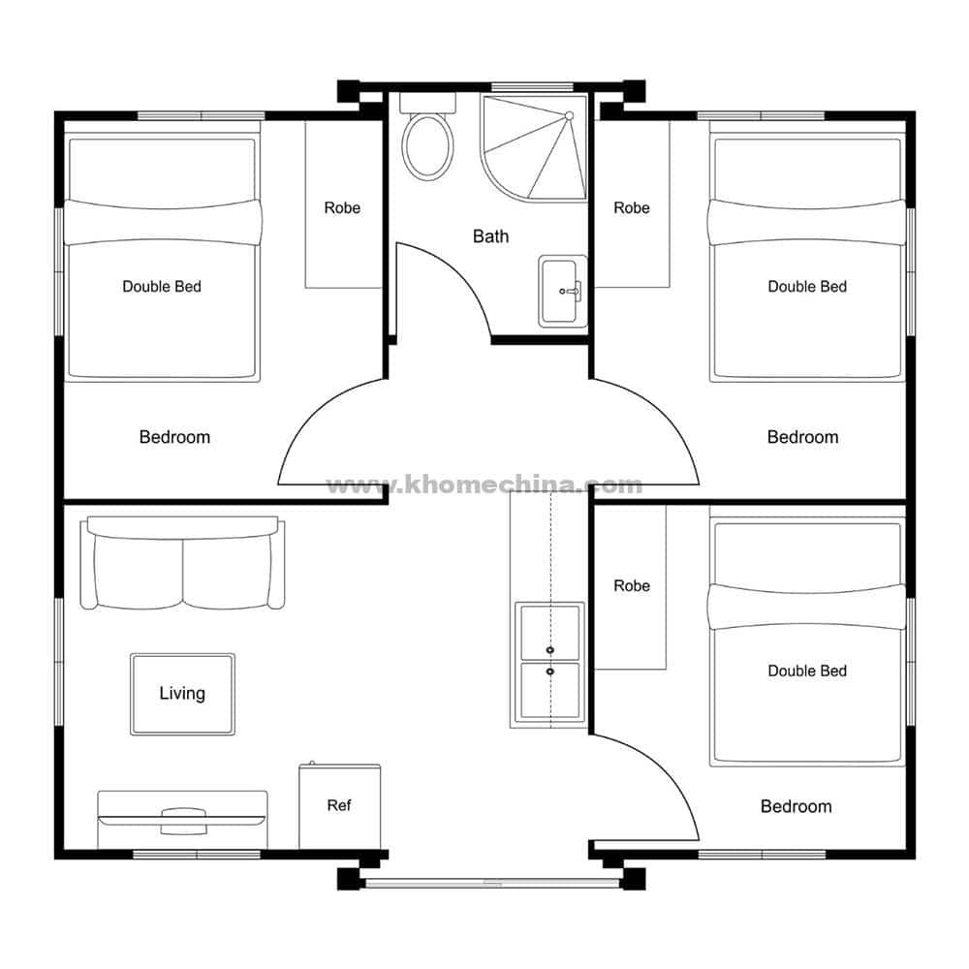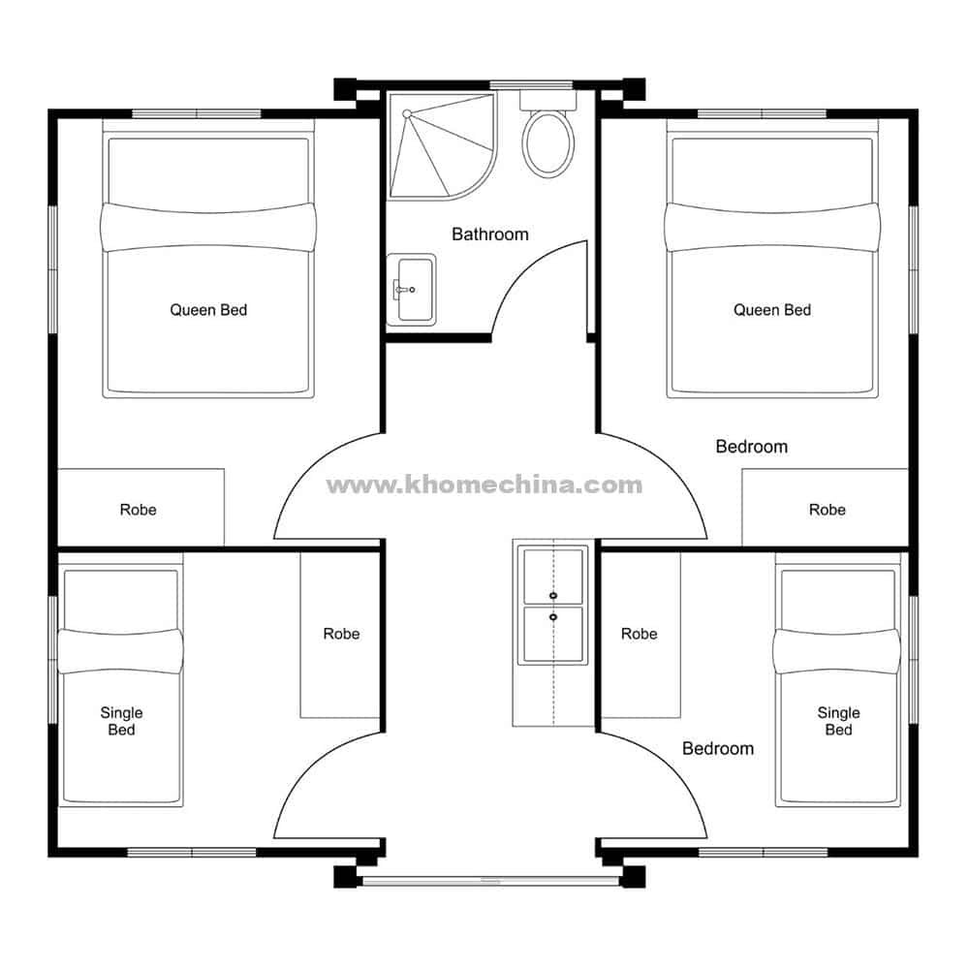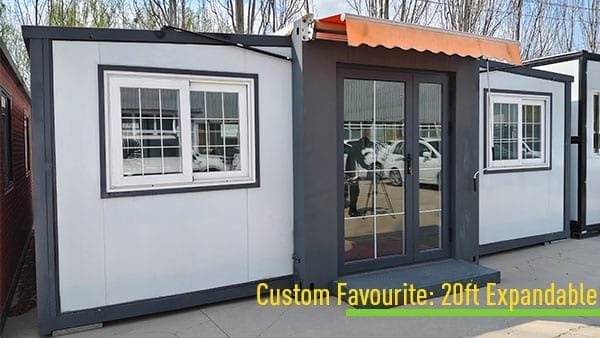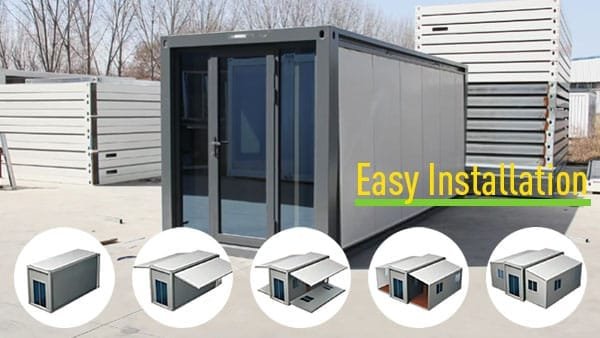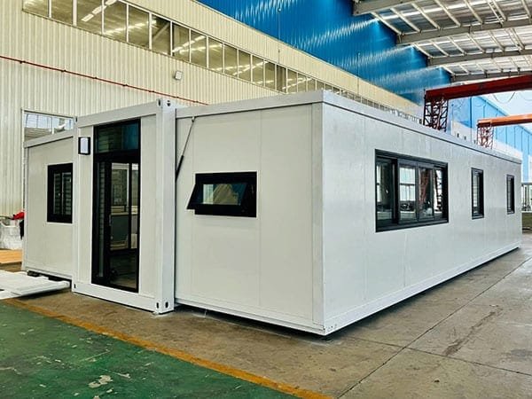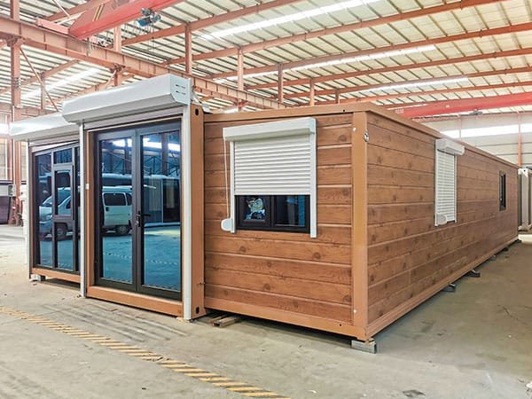20ft expandable container house
A 36 sqm luxury portable home with a spacious kitchenette, comfortable bathroom and high-end finishes. Ideal for individuals or small families.
20ft mobile expandable container house
The 20-foot mobile expandable container house is a modular folding container house that can be quickly installed. By unfolding horizontally and vertically, it can be expanded into a practical space of 36 square meters. These modular spaces support pre-installed water and electricity systems, smart home integration, and can be easily adapted to family homes, office spaces, temporary exhibition halls, and other scenes, and support personalized custom designs.
The 20-foot pop-out house is easy to transport. After folding, it can be shipped to all parts of the world in a shipping box. A 40-foot shipping container can carry 2 set.
Standard 20ft expandable container house Standard 20ft expandable container house Standard 20ft expandable container house 20ft expandable container house – Caravan Plug 20ft expandable container house – Cupboards 20ft expandable container house – Switchbox 20ft expandable container house – Open Layout 20ft expandable container house – Open Layout 20ft expandable container house – 2 bedroom layout 20ft expandable container house – Bathroom 20ft expandable container house – Bathroom 20ft expandable container house – Plumbing
Technical parameters for 20ft prefabricated expandable container houses
The expandable foldable container house uses galvanized high-strength square tubes, galvanized angle irons, and other steel materials as the frame. The wall uses 75mm double-sided color steel polystyrene sandwich panels, and the folding part of the frame is connected by high-strength hinges.
The above parameters are based on standardized expandable container house with ensuite production. Of course, you can also customize it according to personal budget, geographical climate and other factors.
| ITEM | SPECIFICATION | |
| Dimension | Expanded Size (mm) | L5900mm x W6300mm x H2480mm |
| Folded Size (mm) | L5900mm x W2200mm x H2480mm | |
| Framework | Top Beam | Q235 Galvanized Square Tube 80x100x2.5mm |
| Main Column | Q235 Galvanized Folding Part 150x210x2.0mm | |
| Subframe | Q235 Galvanized Square Tube 40x60x1.5mm | |
| Corner Fitting | Q235 Galvanized Steel 210x150x160x4mm | |
| Hinge | Q235 Galvanized Thickened Hinges | |
| Floor | Middle Room | 18mm Cement Floor + 2mm PVC Leather |
| Side Room | 18mm Bamboo Floor+ 2mm PVC Leather | |
| Insulation Material | Side Wall | 75mm EPS sandwich panel + 0.35 PPGI |
| Partition Wall | 50mm EPS sandwich panel + 0.35 PPGI | |
| Roof | 50mm EPS sandwich panel + 0.35 PPGI | |
| Electrical System | Standard National Standard Wires, Circuit Breaker System, LED Ceiling Lights, Sockets | |
| Door & Window | Steel Security Doors / Plastic Steel Double Glass Window | |
20ft expandable container house floor plan & price
The expandable container house size customization is flexible. In order to maximize the transportation effect, it is generally designed to be 20ft expandable containers and 40ft expandable containers. Our 20ft expandable container unit layouts offer a comfortable and relaxing living experience while maximizing space and natural light. We offer four unique floor plans with one, two, three, and four bedrooms, complete with living space, kitchenette, and bathroom with a shower and toilet. Of course, you can also customize it to your needs. We maximize every square meter to provide you with economical and practical housing solutions.
20ft – open plan with ensuite
standard price: $8,000-$9,500 EXW20ft – 1 bedroom
standard price: $8,500-$9,500 EXW20ft – 1 bedroom
standard price: $8,500-$9,500 EXW20ft – 2 bedroom
standard price: $9,000-$9,800 EXW20ft – 3 bedroom
standard price: $9,200-$11,000 EXW20ft – 4 bedroom
standard price: $9,600-$11,000 EXW
china Expandable container house Manufacturer | K-HOME
K-HOME, as one of the leading prefabricated house manufacturers. It is committed to the research, development and production of prefabricated houses. Our product covers container houses, prefabricated houses, apple cabins, and steel buildings. We have delivered these buildings to every corner of the world. We have an experienced technical team. They know design concepts and the needs of different spaces. They can provide solutions that meet your needs for style, layout, and function.
K-HOME strives to simplify your purchasing process and provide free design drawing services. You only need to tell us your needs and ideas.
After the project is delivered, we give you detailed drawings and videos. They make sure that you can install it easily. If we can’t solve installation problems, we’ll send a pro team to help on-site. They will ensure your project can start.
Welcome to contact K-HOME to learn more about expandable container houses. You can also get a free quote.
Different types of expandable container homes
SEND A MESSAGE





