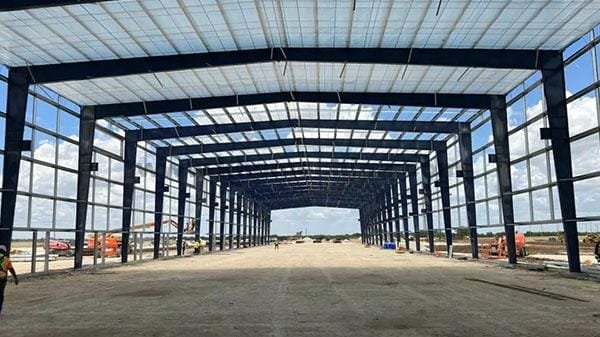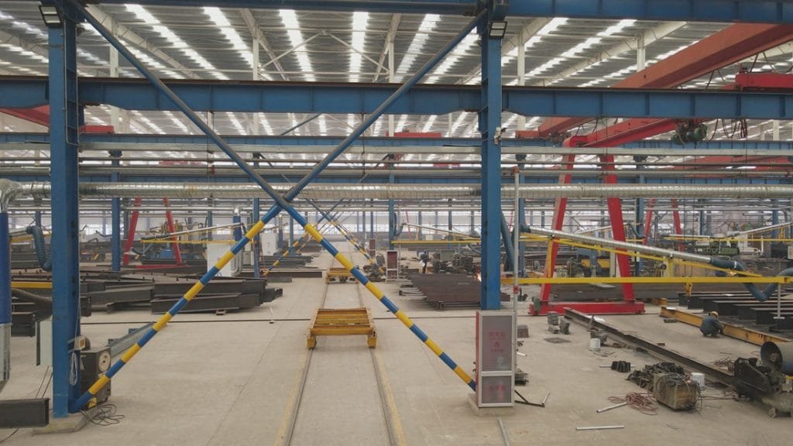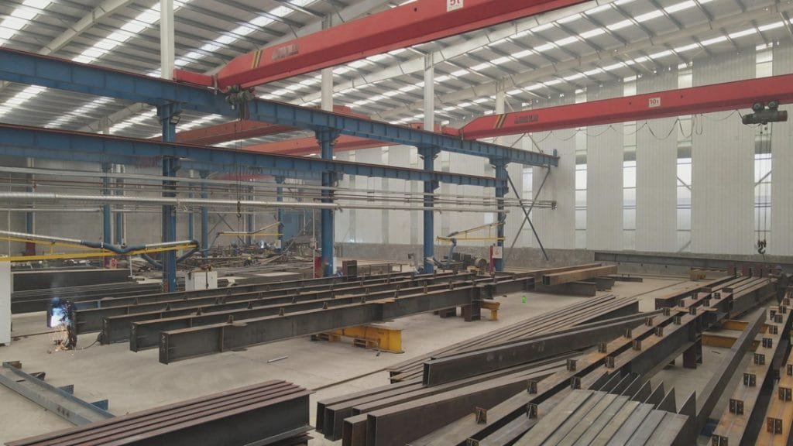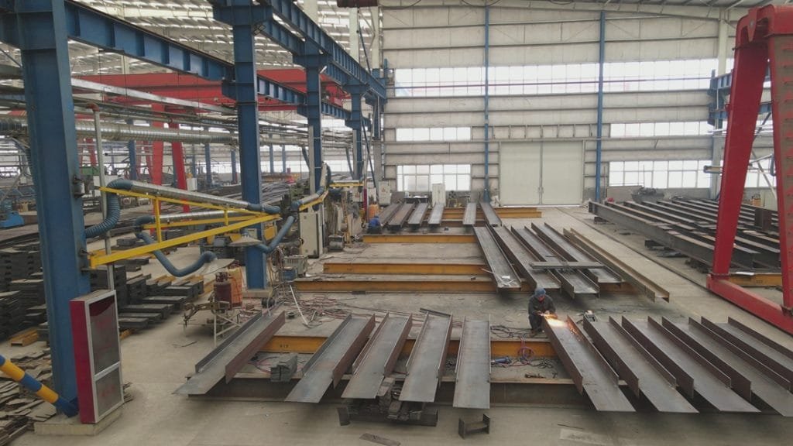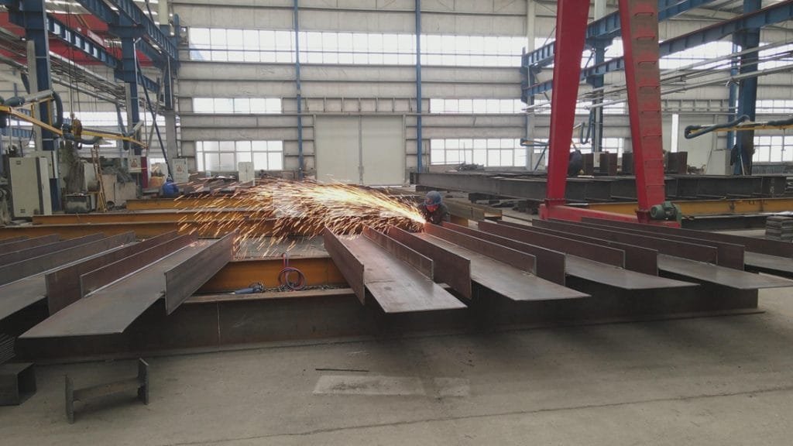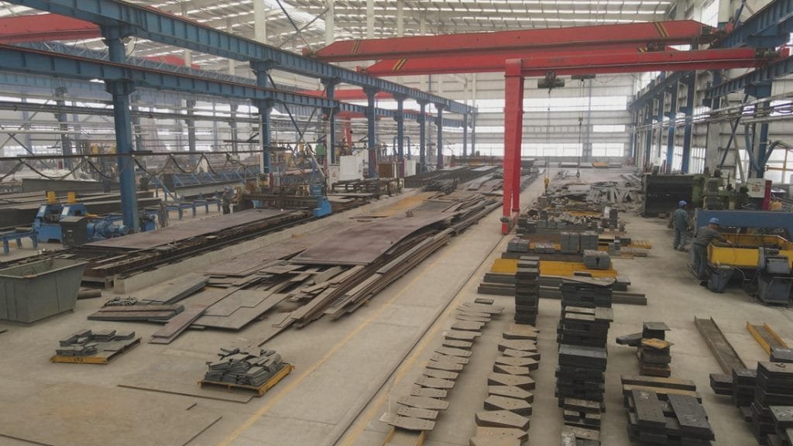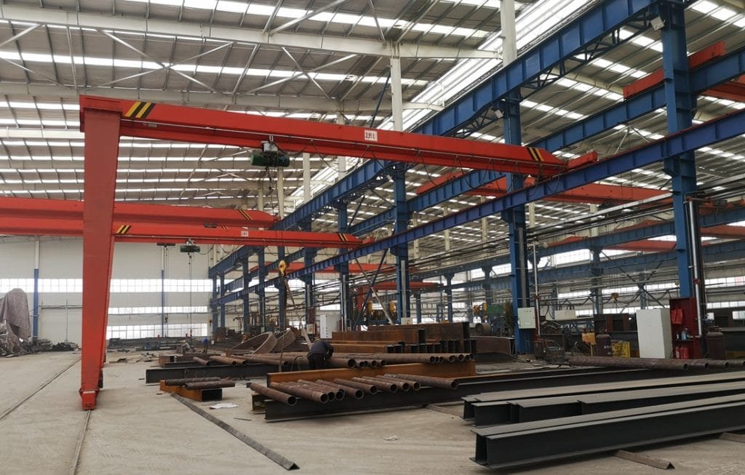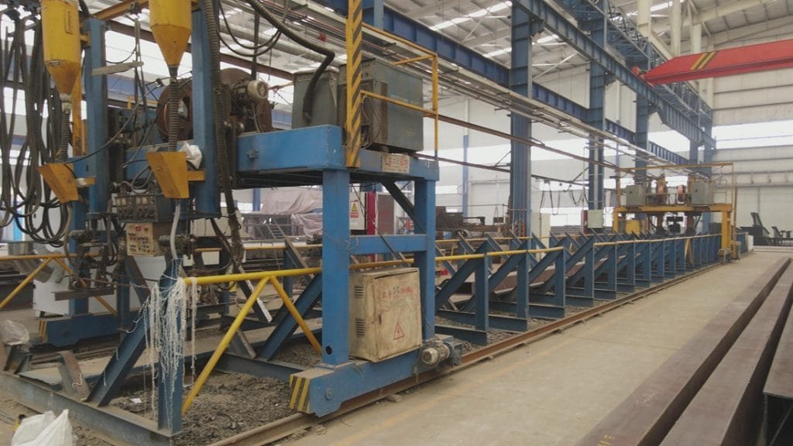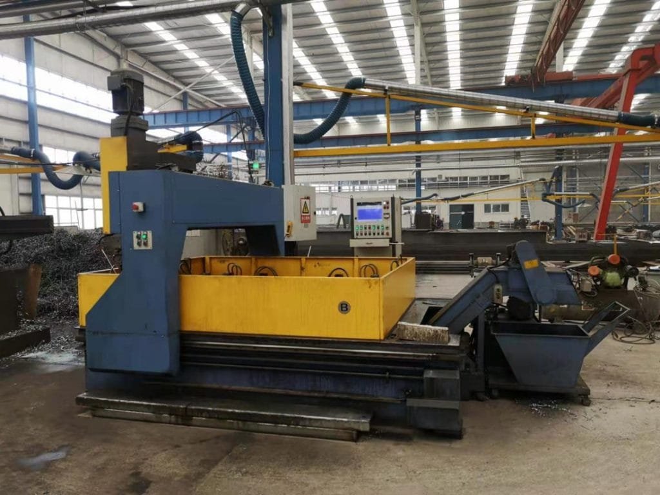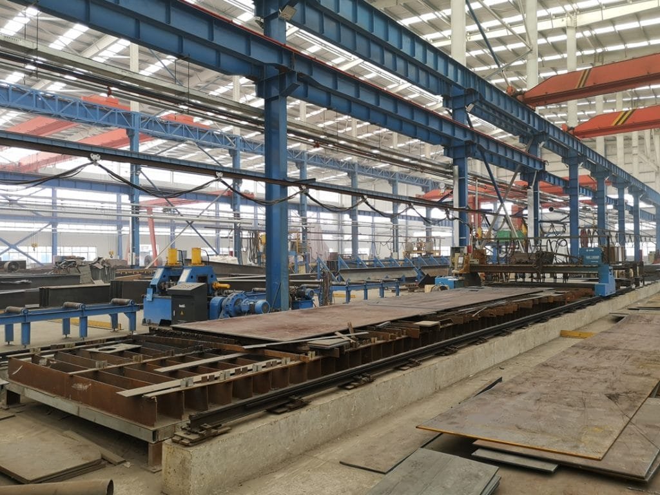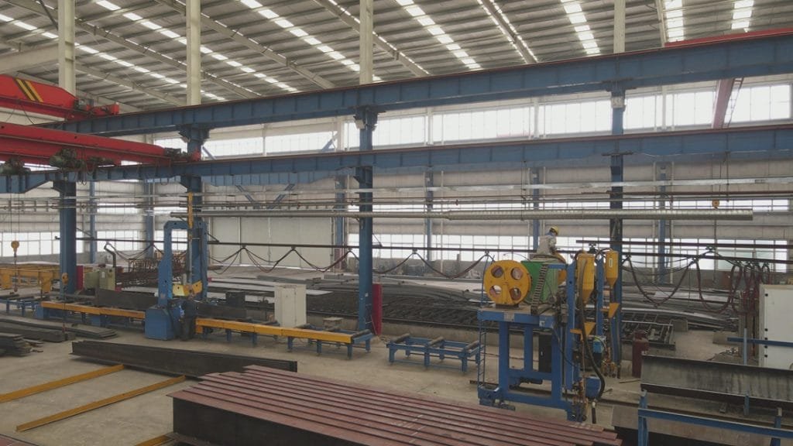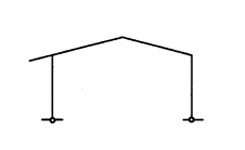Clear Span Steel Buildings
What is the first thing you notice when you walk into a traditional warehouse? It is likely to be the load-bearing columns that span the center of the space. These pillars not only occupy valuable storage space, but also hinder device movement and workflow. That’s why more and more companies are turning to Clear span steel buildings – this innovative building solution is fundamentally changing our perception and utilization of industrial space.
Clear span steel buildings, as the name suggests, are large-span buildings that do not require internal support columns at all. Imagine a space the size of a football field, without any obstacles in the middle, where you can freely plan every inch of the area.
The popularity of this clear-span steel building is not accidental. Firstly, it addresses the most challenging issue of space utilization in traditional architecture. The column free design increases storage capacity by an average of 30-40%, with shelves reaching directly to the roof and forklifts unobstructed. Secondly, the construction speed is astonishing. For enterprises in urgent need of expanding production capacity, this means they can seize market opportunities. More noteworthy is its economic viability. Although the initial investment may be slightly higher, considering a lifespan of over 50 years, almost zero maintenance costs, and saved space operating expenses, the long-term investment return rate is very considerable. Moreover, the 100% recyclability of steel makes it the preferred choice for environmentally friendly buildings.
china steel structure building manufacturer & supplier
Clear span steel structures building are widely used in many fields. But choosing a column free steel structure building is not simply about ‘the bigger the better. Just like buying clothes that fit well, choosing a building plan that suits your needs requires professional guidance. What is the span? What style is used for the roof? How to comply with local building codes? These questions need to be answered in conjunction with specific usage scenarios.
At k-home, we can solve many problems about steel structure buildings for you. We have our own exclusive factory and can provide you with high-quality products. At the same time, our experienced design team can provide you with customized steel structure building solutions. Whether you need to build a new factory, warehouse, or want to upgrade existing facilities, K-HOME can bring you twice the result with half the effort.
Large-span steel structures for efficient space utilization
A large-span building is a steel structure designed to provide spacious open spaces without the need for any internal support columns. You can imagine it as a spacious and transparent hall, perfect for storing large equipment, operating warehouses, workshops, and more.
Main features of Clear span steel buildings
No internal columns: The entire space is barrier free, making it ideal for storage, manufacturing, or hosting large-scale events.
Large span: These buildings can extend over 100 feet (custom designs can even reach over 300 feet) without the need for intermediate support.
Prefabricated structures: Most large-span buildings are pre designed, which means they are delivered in the form of modular components, thereby reducing construction time.
The Comparison with Traditional Architecture
Compared to multi span buildings, multi span structures have internal columns, which can limit space. Large span design can maximize the utilization of every square foot of space.
Compared to wood or concrete, steel is stronger, more durable, and has lower maintenance costs. It is also more flexible than concrete because concrete will crack over time.
Why do people choose large-span structures?
More available space: The column free structure means easier storage, mechanical movement, and layout planning.
Shorter construction time: Due to its prefabricated structure, the construction speed is several weeks (or even months) faster than traditional buildings.
Lower long-term costs: Steel will not rot, deform, or attract insects, so maintenance costs are extremely low.
The type of steel structure frame
The following is a brief description of each type of steel structure:
- Single span double slope roof – classic A-frame design, providing excellent rain and snow runoff while maintaining simplicity and economic efficiency.
- Single span cantilevered eaves – Extended eaves provide additional wind and solar protection while reducing wall wear, making them an ideal choice for loading and unloading areas.
- Double span double slope roof – This design adopts two symmetrical slopes to achieve balanced drainage and provide strong support for medium-sized workshops and warehouses.
- Double span single slope roof – Single slope roof ensures directional drainage while saving material costs, making it an ideal choice for expansion or single slope construction.
- High and low span double slope roof – This design adopts asymmetric roof height, which can achieve natural ventilation and is very suitable for agricultural buildings.
- Multi span double slope roof – with multiple connected spans and uniform slopes, it can maximize the use of indoor space and is an ideal choice for large factories and industrial plants.
- Multi span and multi double slope roof – Complex roof design with diverse slope changes, which can effectively cope with heavy snow loads in professional facilities.
Single span double slope roof Single span cantilever eaves Double span double slope roof Double span single slope roof High & low span double slope roof Multi-span double-slope roof Multi-span and multi-gable roof High and low span single slope roof
Benefits of Wide-Span Constructions
Wide span constructions are altering the very fundamentals of the building sector owing to their multi-use and column free typology. They employ wide-span links or arches that do not require internal supporting columns thus enabling huge clear spaces which are perfect for uses in warehouses, aircraft hangars, sports arenas plus industrial buildings. What advantages do they have?
Making the most of open space – clear columns, big buildings can offer empty floor areas, allowing easy layout and good storage or moving of large items.
Economical construction – Made parts cut down on wasted materials and costs of work; also, it can make the project go faster compared to usual buildings.
Strong and tough – These buildings are made to stand heavy weights; strong winds, and harsh weather conditions long action structural safety.
Design flexibility – height, and width, insulation, and ventilation can be tailored to the required operations within large-span structures.
Energy-efficient solutions would include insulated metal panels and natural lighting to cut down energy consumption and operational costs.
How to obtain the most suitable steel structure building solution for you?
Whether for commercial, industrial, or agricultural purposes, large-span buildings can provide unparalleled functionality and scalability. Explore how this innovative design can optimize your next project!
How to obtain the most suitable steel structure building solution for you? Are you interested in getting a tailored steel building solution? All you’ll have to provide are these key details below, and our engineers will design the most appropriate construction plan for you.
Step 1: Clarify the basic parameters
Where are you going to build the building? The specifics are while dimensions of the building: length _____ millimeters, width _____ millimeters, and height _____ millimeters. These basic data will determine the overall design scheme. Climate condition and building code may be different in different regions.
Step 2: Consider environmental factors
- Wind load situation: maximum wind speed of _____ kilonewtons per square meter, or _____ kilometers per hour, or _____ meters per second
- Snow load situation: maximum snow height of _____ kilonewtons per square meter, or _____ millimeters
- Seismic grade requirement: _____ grade
These data will directly affect steel specifications and structural design.
Step 3: Determine the enclosure structure
You need to choose:
- Do you need brick walls? If necessary, the wall height can be selected as 1.2 meters or 1.5 meters
- Insulation requirements: If insulation is needed, it is recommended to use EPS, fiberglass wool, rock wool or PU sandwich panels; If not needed, using metal steel plates can significantly reduce costs
Step 4: Door and Window Configuration
Please inform us:
- Door requirements: Quantity _____, size _____ (width) millimeters * _____ (height) millimeters
- Window requirements: Quantity: _____, size: _____ (width) millimeters * _____ (height) millimeters
These opening positions need to be considered in advance in the structural design.
Step 5: Special Equipment Requirements
If your building requires a crane, please specify:
- _____ units are required
- Maximum lifting capacity: ____ tons
- Maximum lifting height _____ meters
These pieces of information are crucial for the design of beams and columns.
Simple process for obtaining solutions
1. Fill in the above parameters and submit the requirements
2.Our engineers will provide a preliminary plan within 24 hours
3. Optimize and adjust based on your feedback
4. Confirm the final plan and sign the contract
Professional advice
- If you are unsure about certain parameters, our engineers can provide professional advice
- Suggest conducting on-site inspections of similar buildings in the surrounding area as a reference
- Consider possible future expansion needs and plan ahead
The more detailed the information provided, the more accurate the plan we can design for you. Contact us now for free professional consultation and solution design services!
Frequently Asked Questions
SEND A MESSAGE



