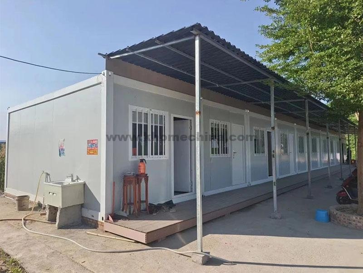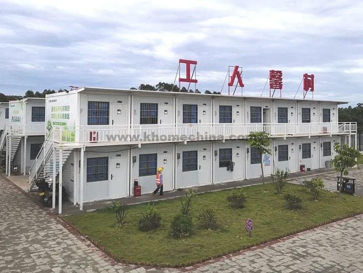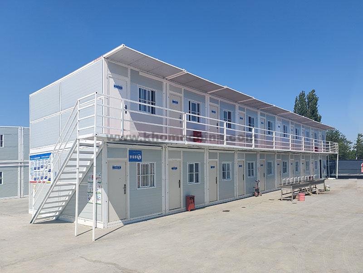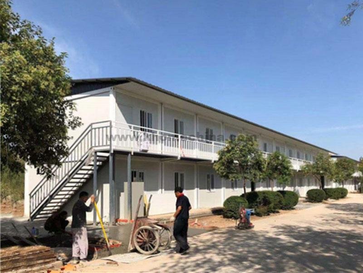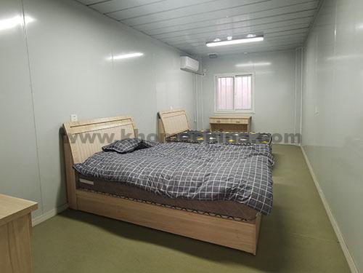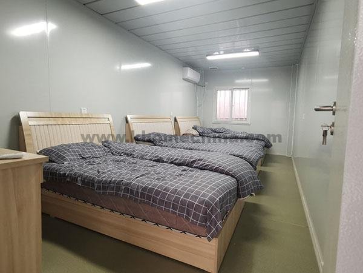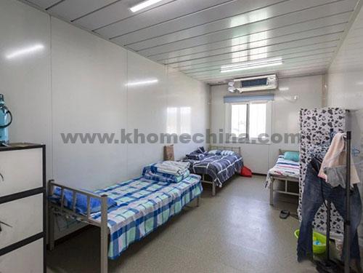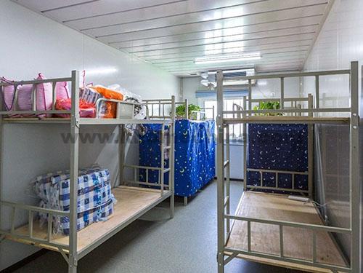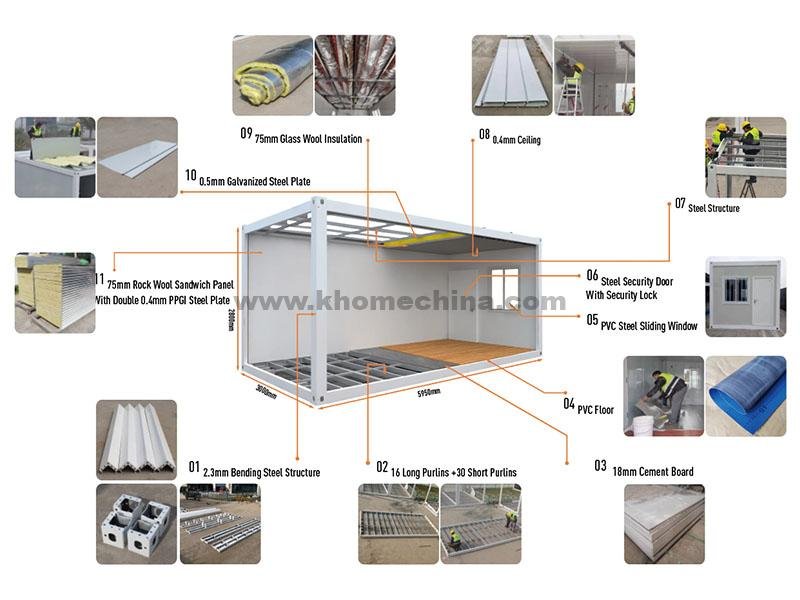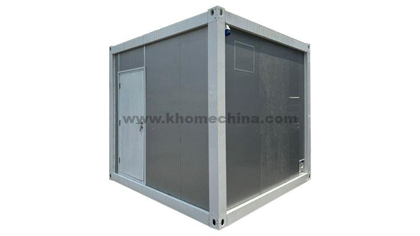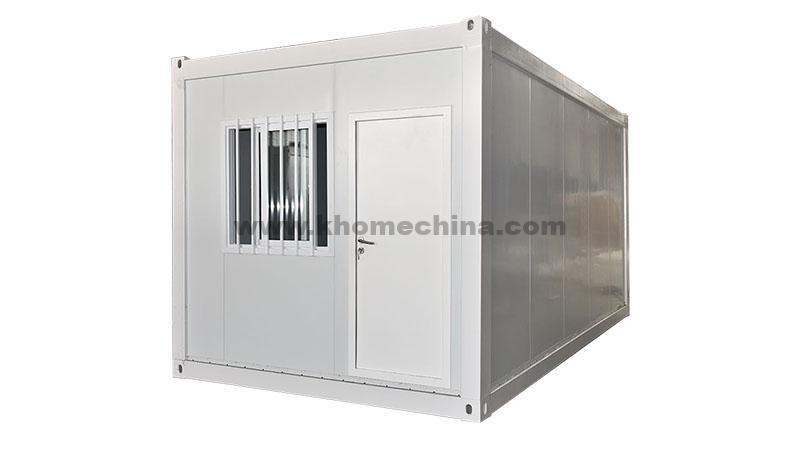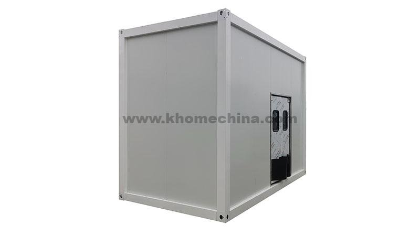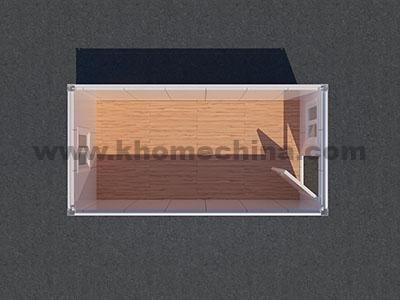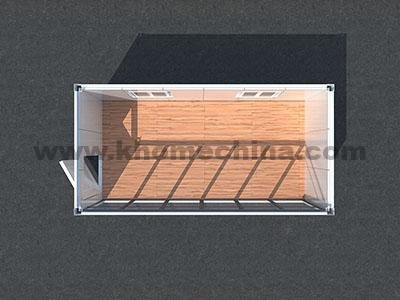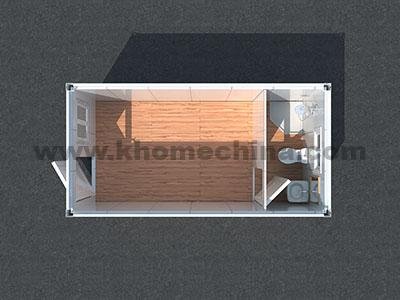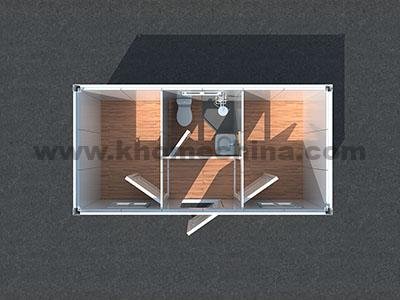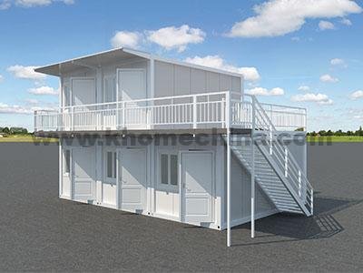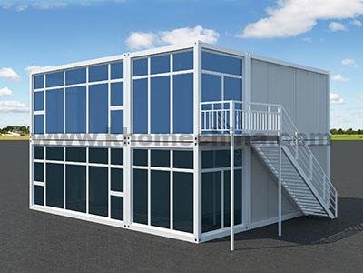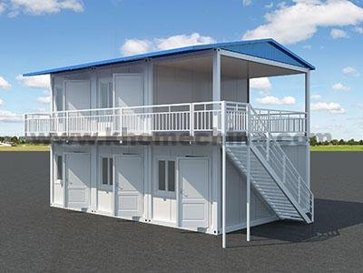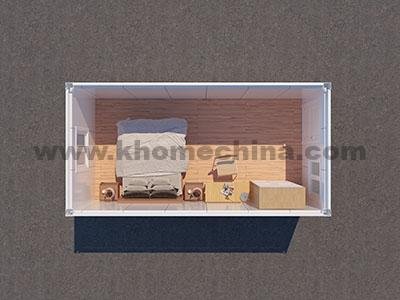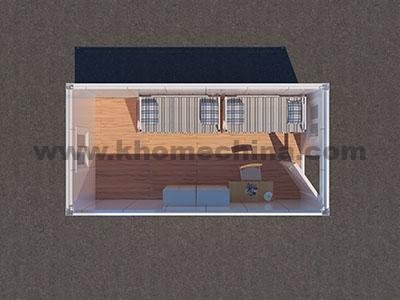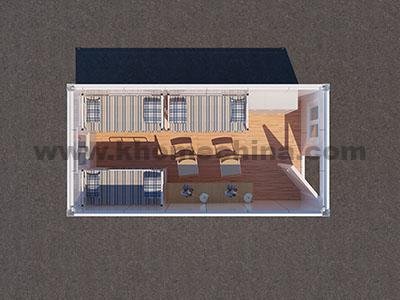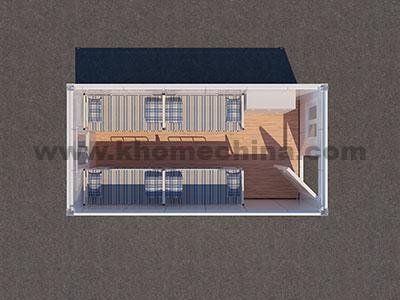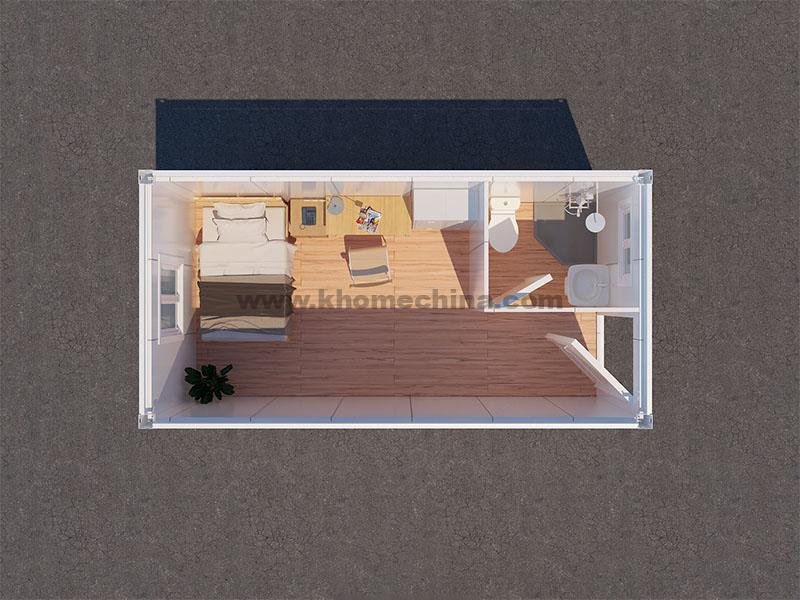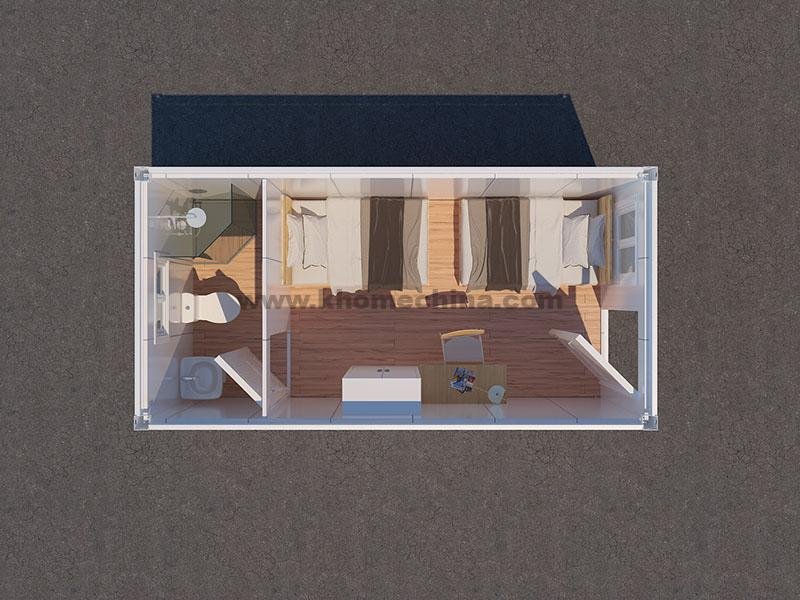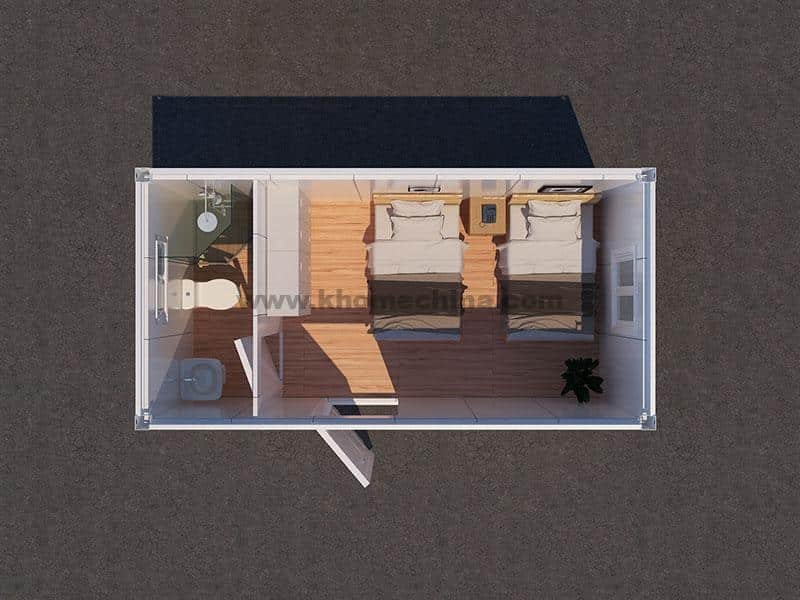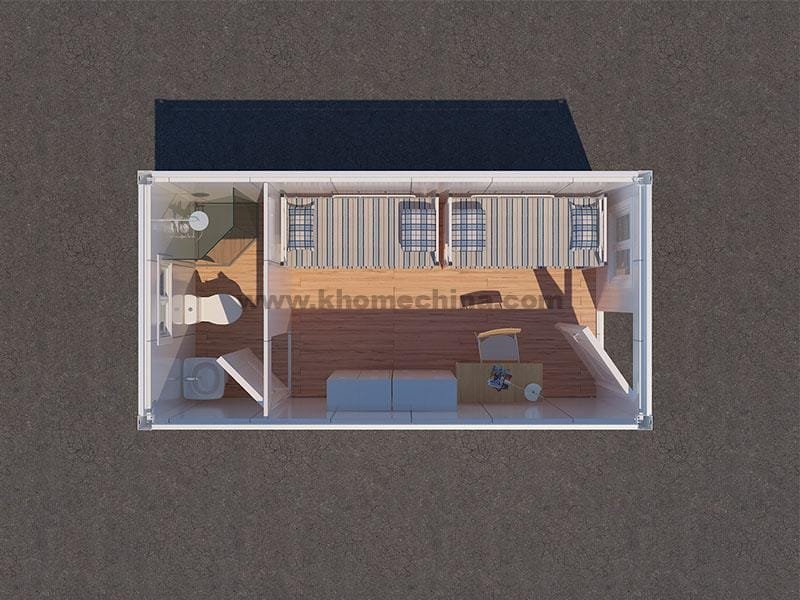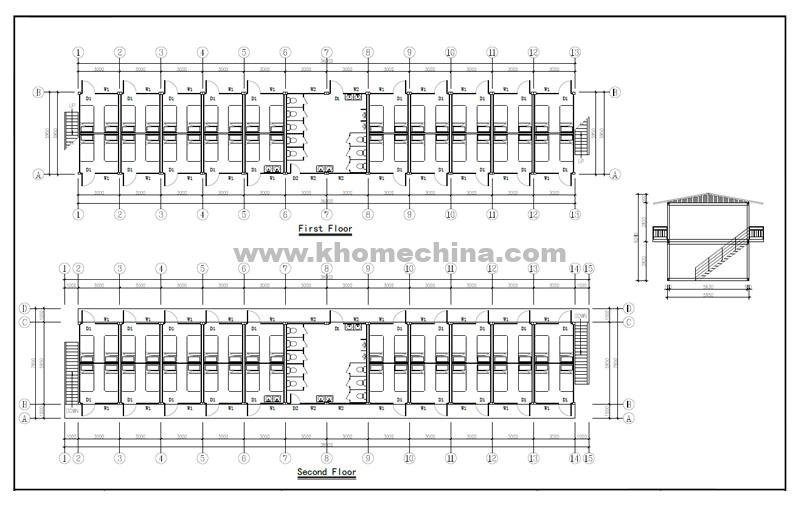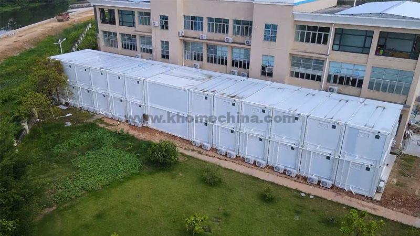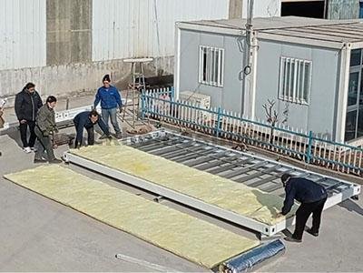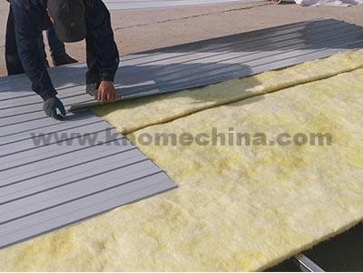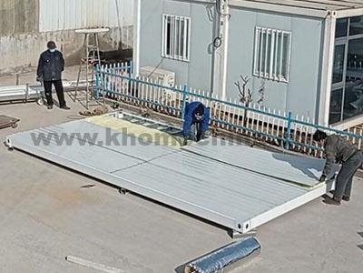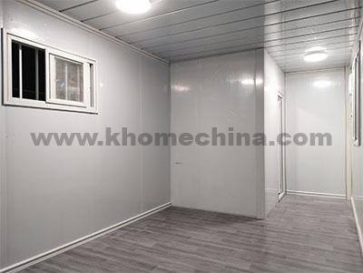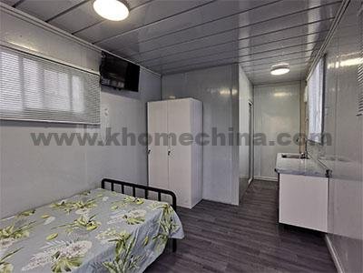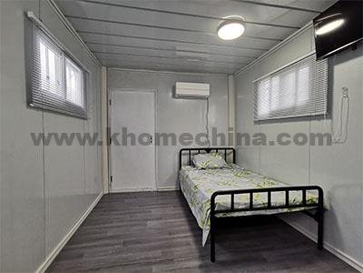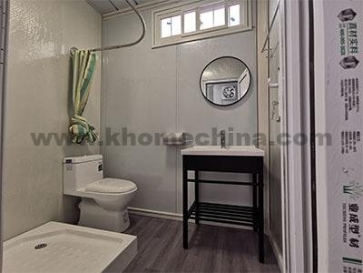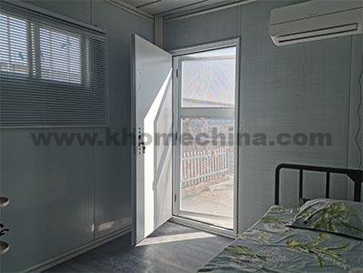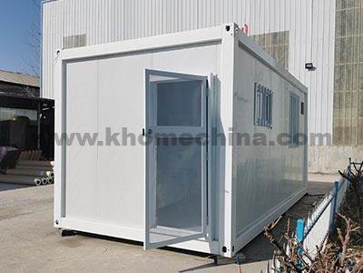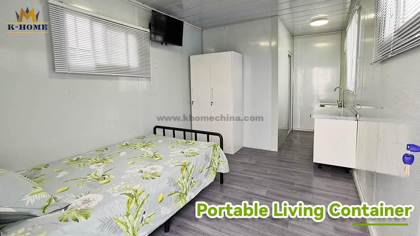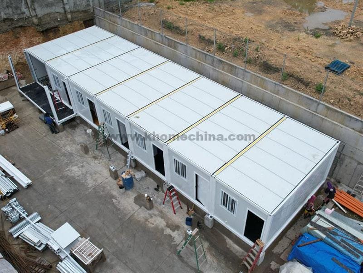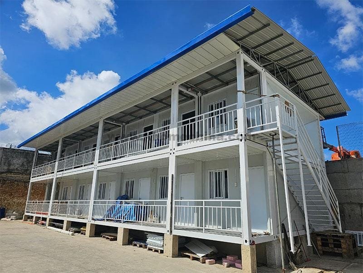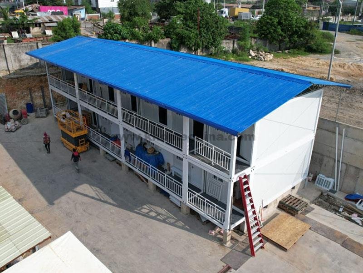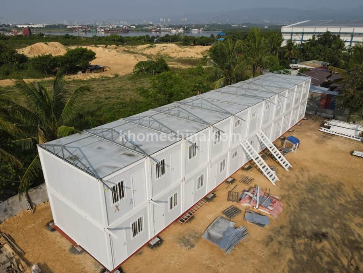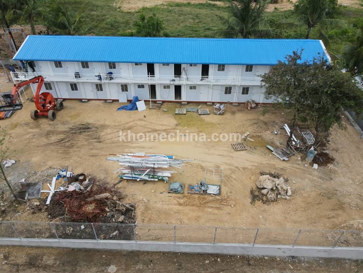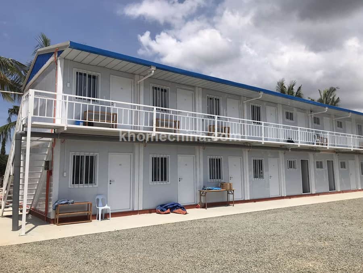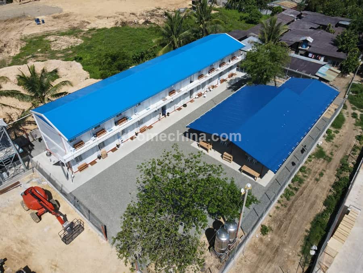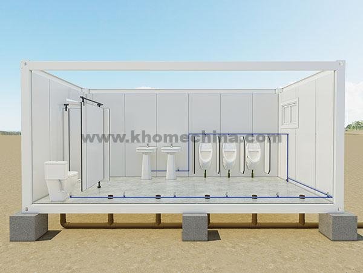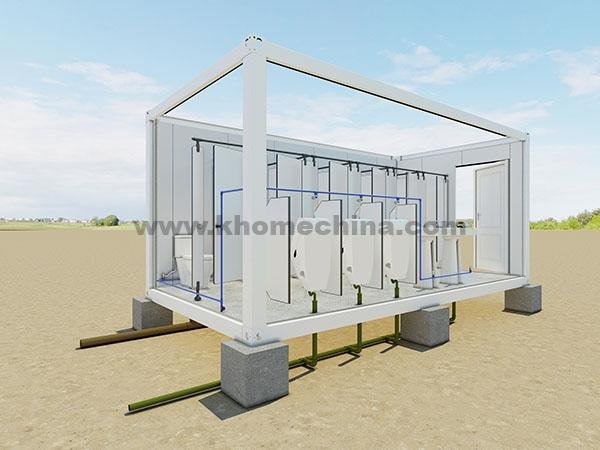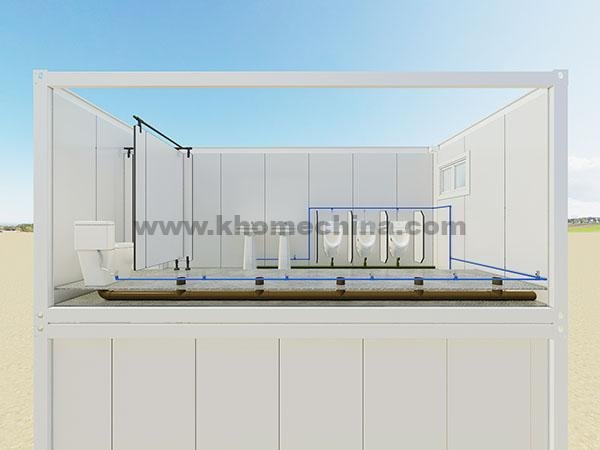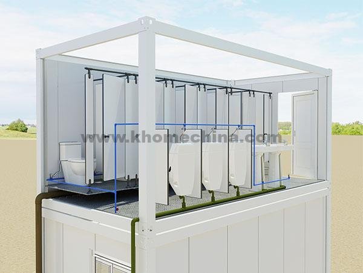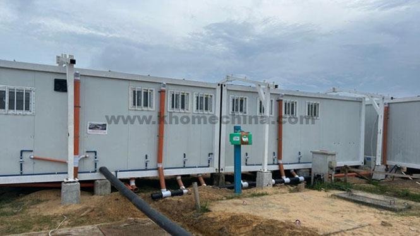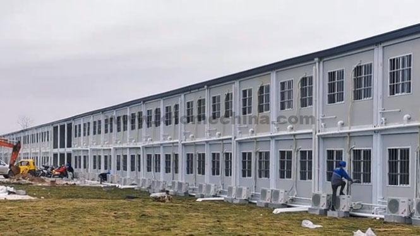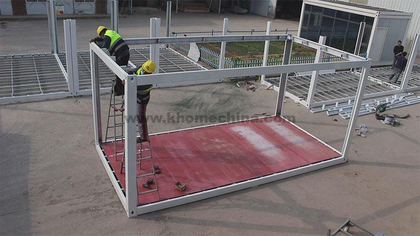Modular container dormitory
K-HOME Modular Dormitory solutions: Responding to large-scale demands and achieving rapid deployment.
Prefabricated container dormitories are popular because they provide an efficient solution for temporary housing needs across many industries. As a cost-effective alternative to traditional construction, this modular dormitory is economical, flexible, scalability, and has rapid deployment advantages. Its characteristics match the needs of mobile housing in industries such as construction, mining, oil, and gas, making it an ideal solution for these fields.
container dormitory for sale
container dormitory meaning
Container dormitories, also known as modular dormitories, container van dormitories, or container living quarters, are designed to provide employees with a comfortable and safe living environment. It is a fast-construction and cost-effective solution. The dormitory container adopts a “plug-and-play” modular structure and can be quickly assembled and disassembled, which greatly shortens the construction period and reduces costs. At the same time, the modular characteristics also give the dormitory container a high degree of adaptability, enabling it to easily cope with changes in various needs and scenarios and achieve customized configurations.
K-HOME’s employee dormitory containers use a sophisticated machine production process to ensure the high quality of the product. At the same time, they strictly follow international building regulations and standards. In addition, these container dormitories are also highly flexible and can accurately meet the comfort and technical characteristics according to your specific needs.
Choosing the right modular dormitory unit
K-HOME offers three mainstream container dormitory styles: detachable containers, flat-pack containers, and foldable containers. Each container house has its own characteristics in terms of size, installation, and transportation. You can learn more about prefabricated container houses and their differences through this link.
In fact, we recommend that you use detachable container houses to build prefabricated dormitories. Because this type of container has size flexibility, they are a flexible option in terms of size customization to meet your special needs for size customization. The standard 20-foot detachable container house measures 5950*3000*2800mm. However, the high customizability of this house allows you to adjust the size according to the number of people you plan to accommodate. The number of people is one of the important factors affecting the size of the design, and changes in size will also directly affect the cost.
- 20ft Detachable Container House Diagram
- 10ft container house
- 20ft container house
- customized container house
Technical specifications of container dorm
All components of container dormitories are pre-designed and produced in the factory. These containers include electrical equipment, lighting, doors, windows, and floor coverings. They are transported to your site in shipping containers. Container dormitories do not require a high foundation. They can be installed on a flat piece of land.
Walls: The inner and outer walls of the sandwich panels are made of high galvanized steel sheets. We provide three different types of insulation materials: rock wool, polyethylene, and polyurethane (sandwich panel insulation thickness varies from 50 to 100mm). The type and thickness of insulation materials depend on the requirements of the customer’s project
Roof: High galvanized steel roof structure. Covering: High galvanized color steel sheet, 50mm insulation material.
Doors: Standard 20-foot container schools use steel fire doors.
Windows: Standard container accommodation uses PVC windows. Additional options: aluminum alloy double-glazed windows, and aluminum alloy upper and lower sliding windows. Aluminum thickness and glass type can be selected according to project requirements
Floor: Equipped with fireproof board with PVC leather covering. It can meet the needs of most regions. If the environment is relatively humid, other materials can be selected.
Electricity: Provide basic electrical systems. Including lighting, sockets, etc.
Additional options: In order to simplify your purchase process, we also provide basic living equipment such as furniture, home appliances, and sanitary.
These specifications are based on the configuration of a 20-foot standard container house. If you have other customized needs, you can contact us directly for customized design.
Modular Dormitory Container Design Plan
K-HOME’s dormitory containers are designed to meet the needs of construction site workers. They provide basic living facilities and comfort. These modular workforce accommodations can be designed as single-layer, double-layer or three-layer with different appearances.
In addition, the various advantages of container van dormitories make them the first choice for workforce accommodations on construction sites. First, the accommodation containers are easy to assemble and disassemble, which greatly shortens the construction period and reduces costs. Secondly, the dorm containers are made of highly galvanized, painted steel sandwich panels and roof frames, making the structure strong and corrosion-resistant. Finally, this modular container structure makes it easy to adjust the layout and scale according to actual needs to maximize the use of space.
container dormitory unit models – standard container unit
20ft container house unit 20ft container house unit with glass wall 20ft container house unit with private bathroom 20ft container house unit with Public bathroom
Two-story container dormitory – Appearance design
Container van Dormitory solutions
18m2 container dormitory house layout
With a standard containerized housing unit area of approximately 18 square meters, it is a popular choice for those seeking an efficient worker dormitory container layout. These dormitory container units can flexibly accommodate 2-4 workers with the option of single beds. Of course, in order to maximize space utilization, collective worker accommodation areas are usually configured with 4 double beds to accommodate 8 employees.
Regarding bathroom configuration, all dormitory units can be equipped with private bathrooms. If you consider cost-effectiveness, it is recommended to use shared bathrooms so that you can only focus on the necessary sleeping modules.
In addition, container dormitories are replicable. If you need to accommodate more employees, these modular units can be arranged or stacked. They can form a larger space with 2 or 3 floors to meet the needs of multiple people.
Below are some common layout plans, each configuration can meet the unique needs of employees while optimizing space and function. This collective layout is common in on-site staff dormitories.
Dorm Container Unit for 1 Person Dorm Container Unit for 4 Person Dorm Container Unit for 6 Person Dorm Container Unit for 8 Person container dormitory with bathroom for 1 person container dormitory with bathroom for 2 person container dormitory with bathroom for 2 person container dormitory with bathroom for 4 person
Two-story modular dormitory container building
All dormitory container buildings are constructed by combining multiple modular units, which gives them a lot of flexibility in design and construction. Depending on the size of the land they’re built on, you can change the number of container units and the overall height of the building. This makes sure the dormitories can fit the needs of different sizes of employee groups.
Inside the units that make up these dormitory container buildings, there are also different kinds of bathroom setups. Some units have their private bathrooms, giving staff more privacy and convenience. Other units might have shared bathrooms, which are planned out well to make sure everyone can use them easily.
In addition, we can further optimize and expand the functions and facilities of these container dormitories. For example, based on what the employees really need, we can add storage space, study areas, or places to relax, to make the dormitories more comfortable and useful.
In general, dormitory container buildings provide efficient, practical and environmentally friendly living solutions for employees of different sizes through flexible module combinations and diversified facility configurations.
If you are looking for a dormitory container layout that best suits your needs, K-HOME is your best choice. We can tailor a comprehensive planning solution to your every need. Contact us now to arrange a consultation, and we will work closely with you to understand your vision, budget, and site constraints. Together, we will develop a comprehensive plan that covers your unique needs and desires to ensure that your dormitory container project exceeds your expectations.
K-hOME’s modular dormitory building case sharing
Explore how K-home helps global customers solve practical needs through modular solutions:
Case Studies | 18㎡ container motel in Australia
Case Studies | Modular container van dormitory in the Philippines
In the Philippine construction market, K-home has become a trusted modular housing supplier. Our container van dormitories have become the preferred solution for construction sites, school expansions, and temporary communities with their diverse adaptability. Faced with the challenges of high temperatures, rainy and humid climates all year round, our container-type dormitories are designed with galvanized steel anti-rust structure + double-layer sandwich panel walls. They can effectively reduce external high temperatures and indoor temperatures.
In addition, considering the rainy climate in the Philippines, we have strengthened the wind pressure-resistant structure + sloped drainage roof of the prefab container van. This design will not leak even in heavy rain.
Compared with traditional buildings, k-home’s container van dormitories can be deployed quickly. They can save 40% of the construction period. With a stackable design, space can be maximized even on limited land. In addition, the portability of container van houses enables them to adjust their locations according to the movement of the project.
Case Studies | Modular Student Housing in Guyana
Container dormitories can flexibly respond to educational space challenges. Faced with the problem of increasing student number and shortage of student accommodation, container dormitories provide an economical and efficient solution. Compared to traditional construction, prefab container offers faster deployment, completing installation in one-third of the time, quickly meeting urgent accommodation needs. Additionally, these units are eco-friendly, utilizing sustainable materials.
These container student housing modules feature flexible configurations, allowing customization based on occupancy needs, with essential living facilities included. Their modular design supports vertical stacking (up to 3 levels) and horizontal connections, making it easy to expand or adjust layouts as student numbers change.
This solution ensures quick, scalable, and sustainable student housing for growing educational institutions.
How to layout the piping system in container dormitories?
As living spaces, the sewage piping layout in dormitory containers is very important. How should the sewage system be set up? How do we handle sewage on the second floor? And how do we ensure the sealing of the drainage pipes? These might be questions you have. But don’t worry. At K-HOME, we understand how crucial this is and have planned different sewage solutions. You just need to tell us your specific needs, or let us show you how different methods can be used, and then configuring the sanitary areas will be easy.
Generally speaking, if your dormitory container is built with one layer, both wall drainage and ground drainage are applicable; if your dormitory container is built with two layers, the drainage method for the second layer can only be wall drainage. If you choose ground drainage, the pipe is prone to water seepage over time.
How much do container dorms cost?
The cost of portable dorm containers varies because they come in a variety of sizes and can be modified in many ways. Once we understand your specific needs, it will be easier for us to determine the final price. Many factors will affect the cost, including the type and grade of insulation you need and the ocean freight costs to transport the container from our factory to your location. You can contact us to get a free quote tailored to your needs.
Benefits of dormitory containers
As the price of traditional buildings rises, dormitory containers are becoming popular as a cost-effective solution.Here are some of their key advantages:
1. Fast construction: Containers can be assembled and disassembled quickly, which greatly shortens the construction period and reduces costs. At the same time, remote prefabrication avoids bad weather and construction delays, ensuring your project starts and operates swiftly.
2. Highly customized to meet diverse needs: All modular dormitory containers can be deeply customized. Whether it is adjusting the internal layout, adding toilets and shower facilities, or integrating living rooms, small canteen modules, or even equipping storage space and bunk beds, they can accurately match your specific needs.
3. Flexible relocation and strong adaptability: Designed with modular structures that are easy to assemble, dormitory containers can be easily disassembled and redeployed to new locations when needed.
4. Green and environmentally friendly: Compared with traditional buildings, container dormitories are more environmentally friendly. They only require lightweight foundation support, and the land recovers quickly after demolition. Furthermore, remote prefabrication reduces site interference and minimizes construction waste, showing respect and protection for the environment.
How to install prefabricated containers?
Dormitory containers are precisely manufactured in factories and then transported to designated locations in shipping containers. They can be erected on flat land. The erection process only requires bolting, without any welding work. All dormitory units are equipped with power and utility interfaces for quick local connection.
You can refer to the assembly process of the container unit. In addition, once our container houses are delivered to your site, we will provide installation drawings and full after-sales support.
best container dormitory manufacturer | k-hOME
K-HOME is a leading manufacturer of container dormitories, famous for its innovation and excellence in the industry. With an unwavering commitment to quality and customer satisfaction, K-HOME designs and produces container dormitory solutions that are both durable and versatile. Our houses are built with the best craftsmanship to meet many needs of modern life. They also offer a sustainable and cost-effective alternative to traditional houses. As a trusted leader in the market, K-HOME keeps pushing the limits of container homes, bringing great value and quality to customers worldwide.
Besides, our promise of customer happiness doesn’t just end when you first buy the container home unit. We offer full support to help you with any problems or worries, from installation guides to fixing technical issues. Our after-sales services include maintenance support, repairs, and possible upgrades, making sure your unit meets your needs for a long time. Our dedicated team is always ready to help, ensuring your experience with our container dormitory units is positive and worry-free.
Frequently Asked Questions
SEND A MESSAGE

