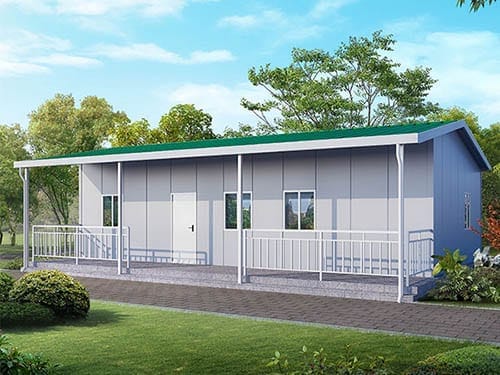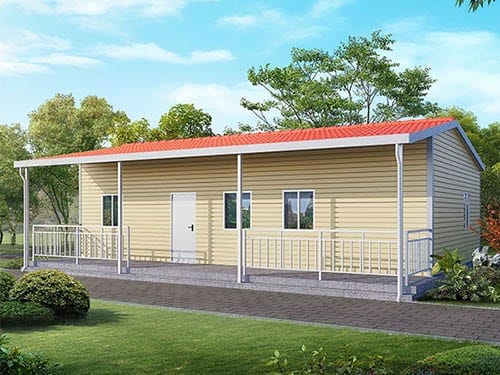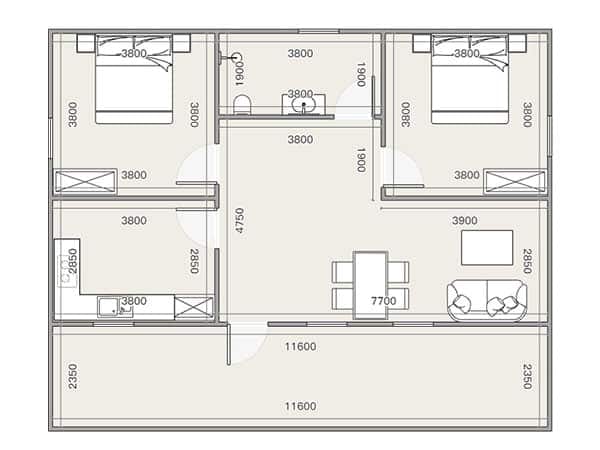Two-bedroom prefabricated houses
Are you looking for an affordable and stylish housing solution? Two-bedroom prefab houses offer the perfect balance of affordability and practicality, making them an ideal choice for modern families. As a prime example of t-type prefabricated light steel structures, all structural components are precisely prefabricated in a factory and then transported to a designated location for rapid assembly.
Compared to traditional construction methods, our two-bedroom kit homes offer highly flexible customization, allowing you to customize everything from the overall structure and exterior design to the interior layout to meet your individual living needs.
As a leading prefabricated house manufacturer in China, K-HOME is committed to providing customers with high-quality prefabricated homes and full-lifecycle services. From consultation and design to manufacturing, transportation, and on-site installation, our team will work closely with you every step of the way to ensure a seamless experience, from blueprint to move-in.
two-bedroom prefab home design
Our prefab two-bedroom homes feature a durable, welded galvanized square tube frame, with a steel beam and purlin design ensuring overall stability. Our standard economy prefab homes utilize high-performance sandwich panels for wall and roof cladding, ensuring quality while achieving optimal cost-effectiveness.
To meet diverse aesthetic needs, we also offer upgraded luxury prefab home kits. These two-bedroom prefab cottages feature beautiful exterior cladding and a variety of roofing options, including classic asphalt shingles or decorative glazed tiles, making your prefab home both practical and architecturally appealing.
Of particular note, all of our two-bedroom prefab houses utilize advanced roof waterproofing. Through multiple layers of waterproofing and rigorous quality testing, they ensure leak-proofing, even during heavy rains, ensuring a safe and comfortable living experience.
- low-cost two bedroom prefab house
- luxury two bedroom prefab house
- two bedroom prefab house layout plan
Cost Breakdown of two bedroom Prefabricated Houses
Our prefabricated tiny homes can be configured in a variety of layouts, from one to three bedrooms. The cost of a prefabricated house is not fixed but is influenced by several key factors, including floor space, materials used, and location.
First, the size of the prefabricated home directly determines the amount of steel used; larger spaces mean more material consumption and increased costs.
Second, specific climate conditions may require thicker steel structures or higher-grade insulation, which also increases costs.
Furthermore, transportation costs from the factory to the final destination are also a crucial factor in cost calculations.
For those on a budget, choosing a one-bedroom kit home can save approximately 15% compared to a two-bedroom prefab home, making it particularly suitable for single occupants or short-term stays.
Regardless of your chosen interior layout, K-HOME will provide professional advice and design services, ensuring durability while creating the most cost-effective prefabricated home solution.
SEND A MESSAGE



