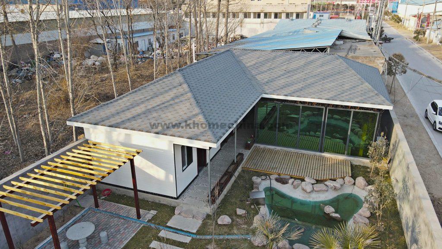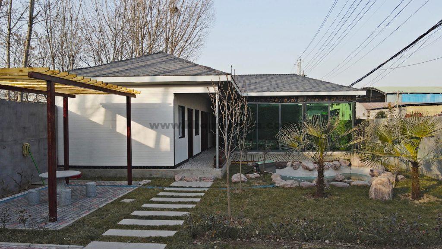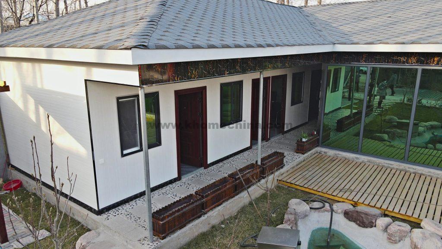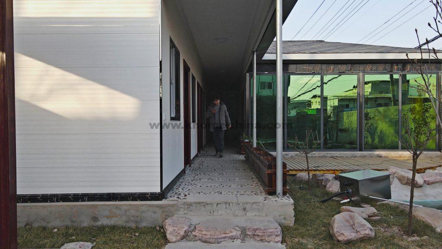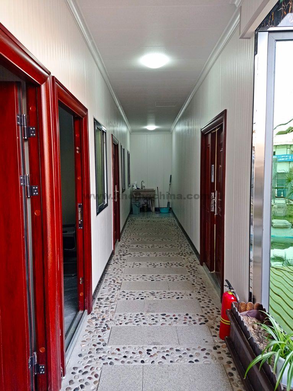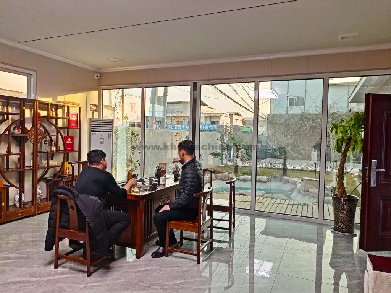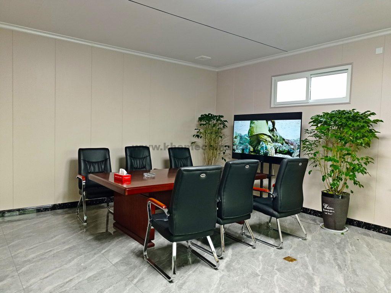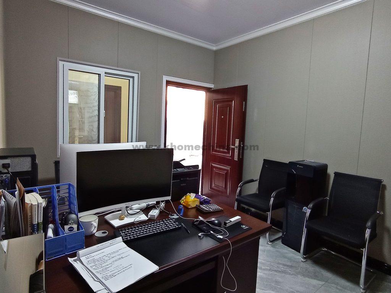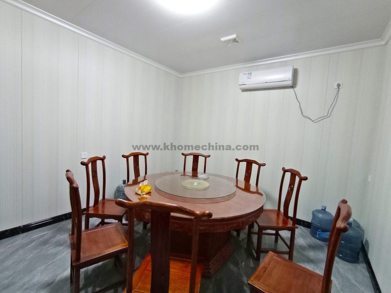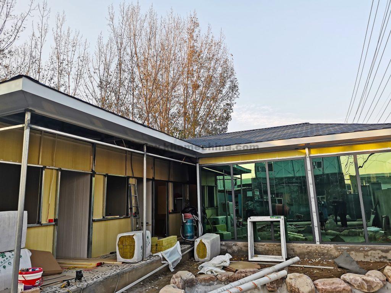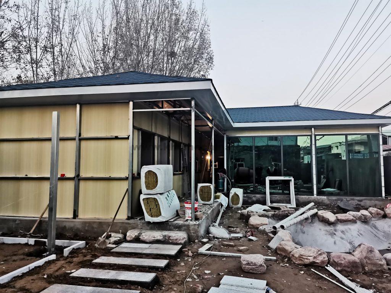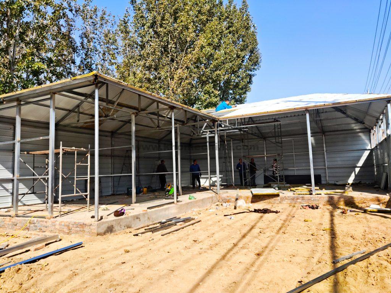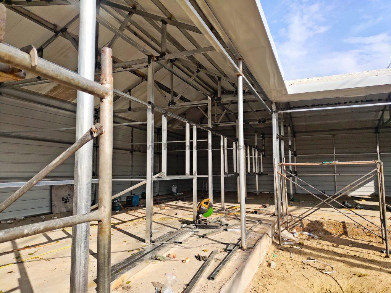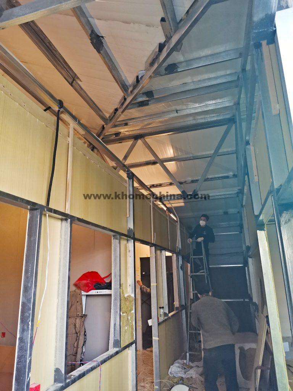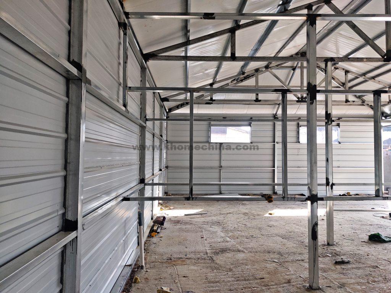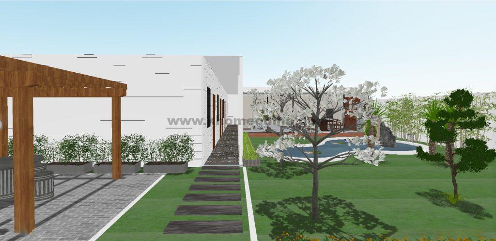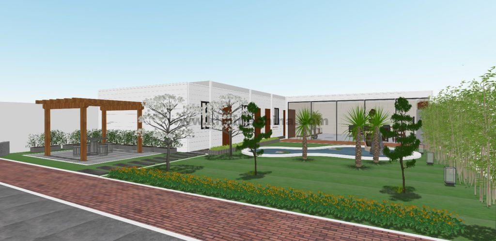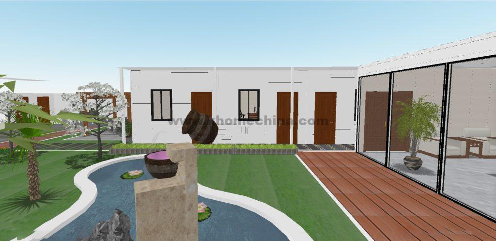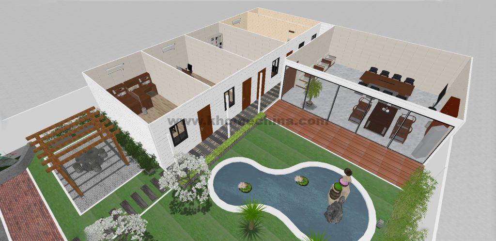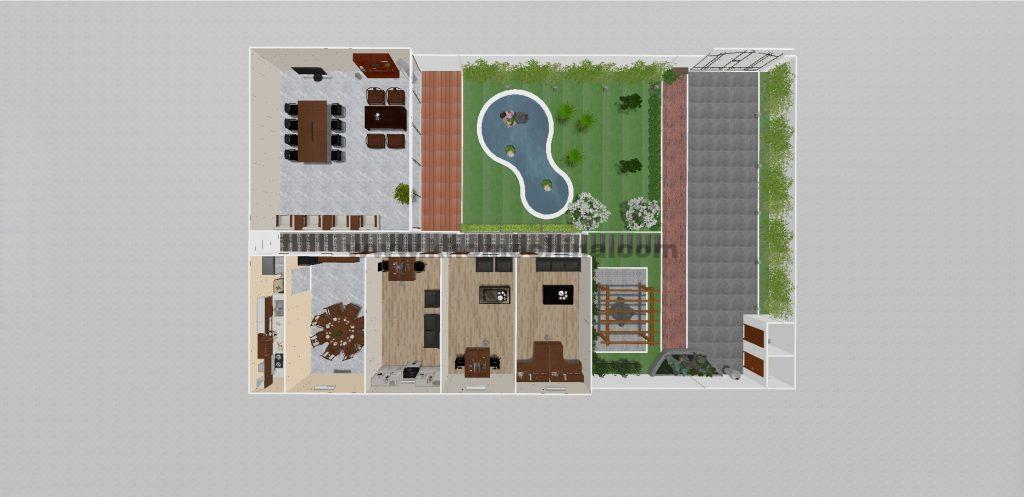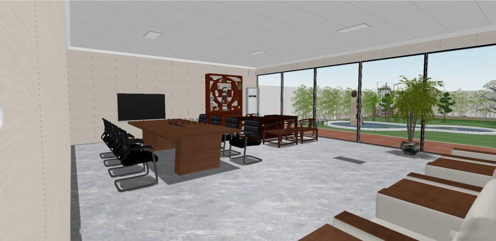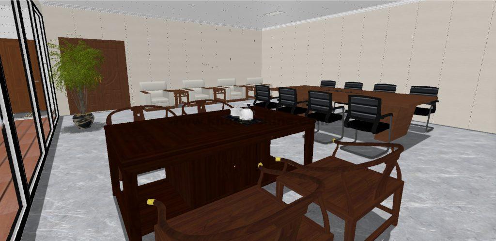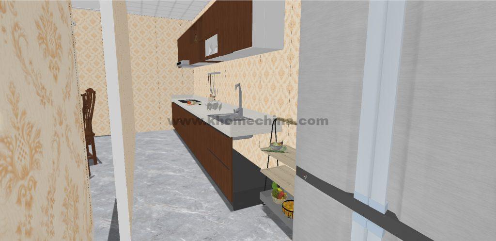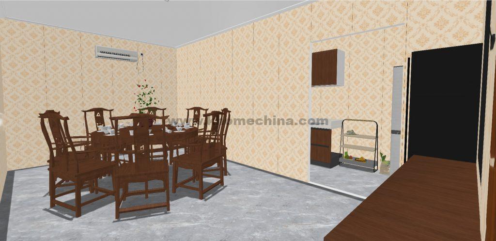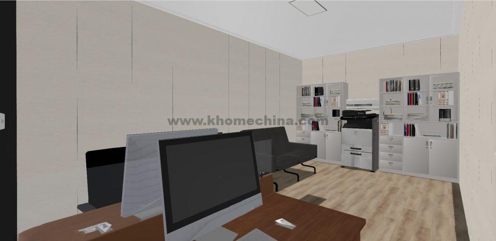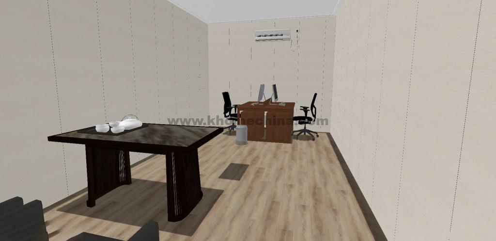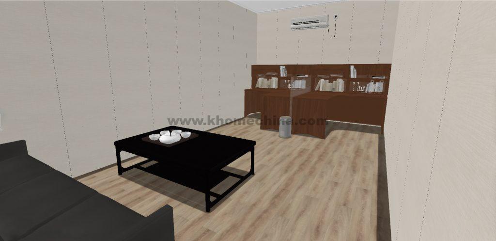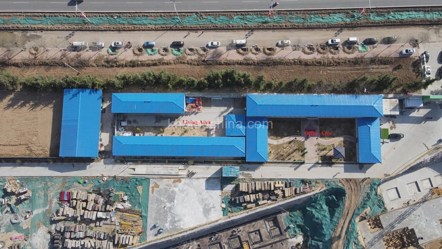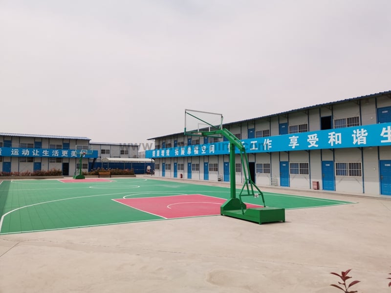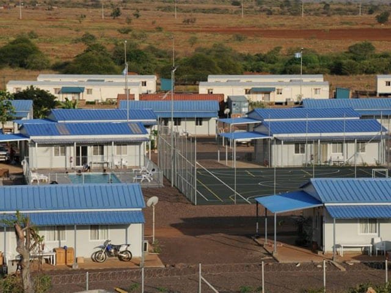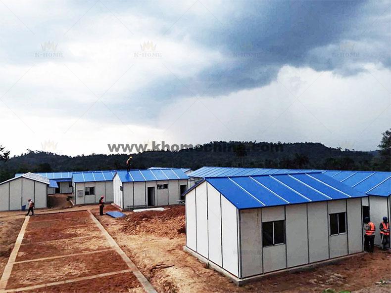Modern Steel Frame House for Office
Product: Ligh Steel Prefab Homes
Manufactured by: K-home
Purpose of Use: Office, Meeting Room
Quantity: 150 Square Meters
Time: 2021
Location: China
Do you want a beautiful steel frame house prefab office? K-HOME modular house experts can provide you with the best affordable housing.
The steel frame house is simple and generous, simple to install, small in area, high in space utilization, and low in price. It can be built according to your own living needs. Prefabricated houses have become a new fashion.
The construction area of this light steel structure house is 150 square meters, including 3 offices of 20 square meters, a kitchen of 10 square meters a dining room of 20 square meters, a reception room of 60 square meters. The reception room uses a large-area single-transmission glass wall to provide a wider view.
You can contact us at any time to make an appointment video visit. The size of the prefab affordable housing can be customized according to your needs. We also could provide you with all kinds of furniture and electrical.
Steel Frame Prefab Office Gallery >>
Steel Frame House Design & Plans
The steel frame prefab office has gradually replaced many simple prefab houses in the temporary construction market. The Prefab House walking in high-rise buildings has become the beautiful scenery of many cities because of their neat and beautiful appearance. The steel frame houses have been completely produced in the production workshop and can be used directly after installation by workers, which is very simple and labor-saving. The current steel frame houses are developing rapidly across the country. The prefab office has been welcomed by people since it came out. Not only are they easy to install, but they are also very durable in use, and are good choices for general construction sites or remote camps. Nowadays, the development of steel frame houses has been for many years, and the technology is also constantly maturing. People living in them are becoming more comfortable and convenient. The quality is strictly controlled.
Now with the development of technology and product competition, the design of steel frame houses is becoming more and more novel. The steel frame house can be customized by customers. Many fashionable design elements are injected into the design, and the styles produced are also diverse.
Why Steel Frame House?
More Uniform Stress Distribution
In steel structure buildings, because steel materials are used, the material difference is small, and the internal stress of the structure is also more uniform. In this way, the steel structure design and actual stress can be basically ensured in the calculation of the steel structure mechanics. The consistency of the steel frame makes the stress of the steel structure easier to control, thereby ensuring that the components of the steel structure can meet the corresponding mechanical performance standards, and the uniformity of the stress distribution is significantly better than that of the traditional steel-concrete structure.
Higher Plasticity and Toughness
When the external force exceeds the upper limit of steel bearing capacity, the problem of deformation and bending of the steel structure will usually occur, instead of cracking like a concrete structure, showing high toughness. By analyzing the load situation of the Precast Housing, the weak points of the strengthened structure can be used to increase the strain value to reach a higher level of stress and ensure the stability of the steel structure. In short, plasticity and toughness are the main characteristics of steel structures, which contribute to the improvement of load capacity and seismic resistance of steel structures.
High Structural Strength and Lightweight
Determined by the characteristics of steel, compared to concrete structures, it has higher component strength, thus reducing the cross-sectional size of the load-bearing components of the Portable Modular Building and effectively increasing the space area of the main body of the steel structure. Moreover, under the same structural strength standard, the quality of steel structure buildings is relatively light and can reach half of the steel-concrete structure in the relevant data. In this way, when an earthquake occurs, the internal stress of the steel structure building will be relatively small, and its structure will be more For stability, steel structure buildings have more applications.
You can contact us through the website to learn more about the characteristics and quotations of steel structure houses, we are truly your service.
How to Build a Steel Frame House?
- Determine the size of the lot you are purchasing, the relevant budget, and your local building policies to obtain the necessary building permits.
- Determine the basic sewage and electrical facilities such as e.g. septic tank, electricity, etc.
- Determine the functional zoning of the building, office, conference room, dormitory, bedroom, dining room, kitchen, bathroom, etc.
- Determine the floor plan layout and the K-home team can quickly provide you with a cost quote for the entire project.
- Send PI and sign the contract
- Choose a reliable small building contractor or get some workers to install it yourself. Don’t worry, installation is easy.
- There is no need to redecorate the interior, but of course, if you have your own ideas, you can do the decoration yourself.
- Because each house is custom made, there is no one price quote for a structural unit. We hope that the pre-purchase guide can help you.
Recent Steel Frame House Project
SEND A MESSAGE

