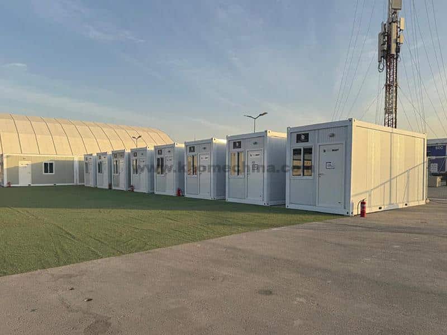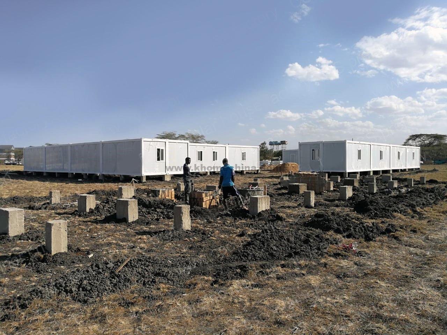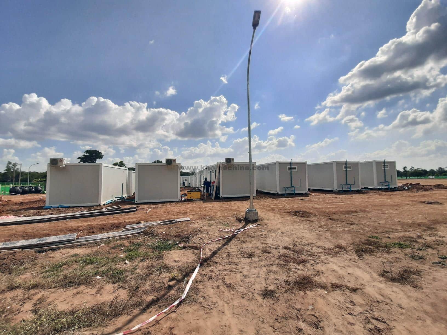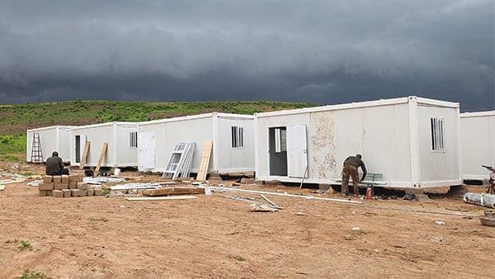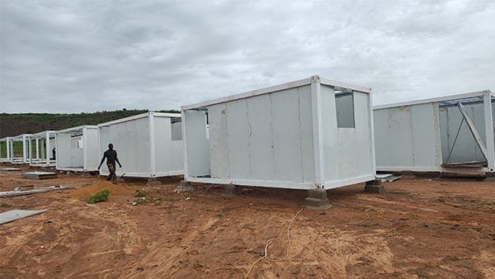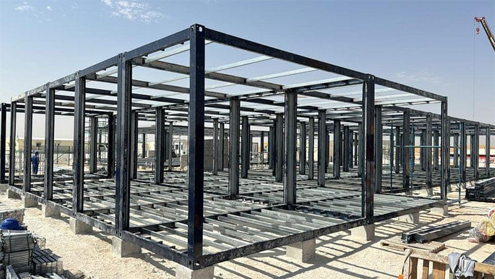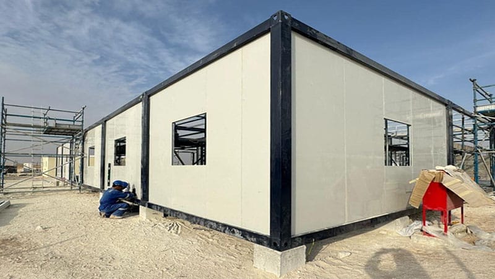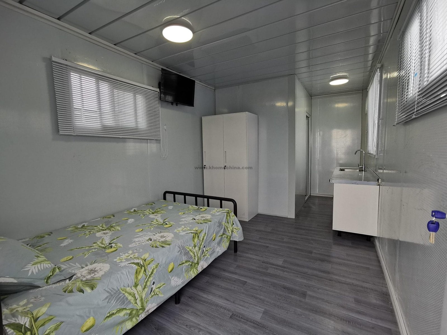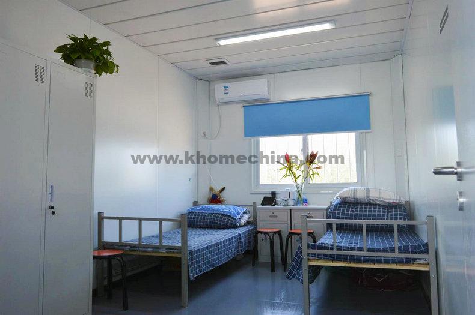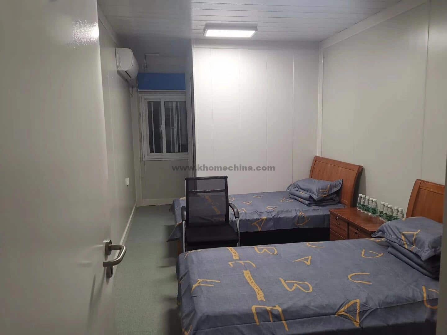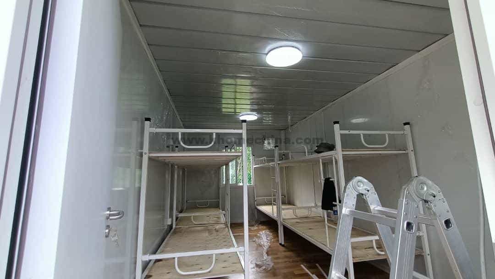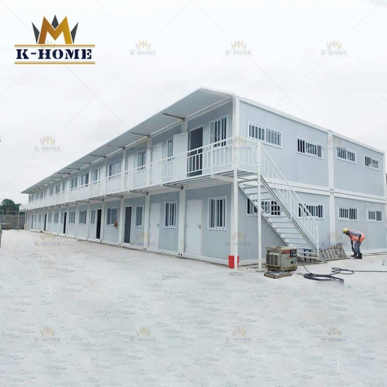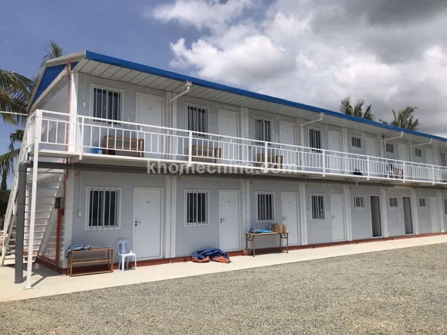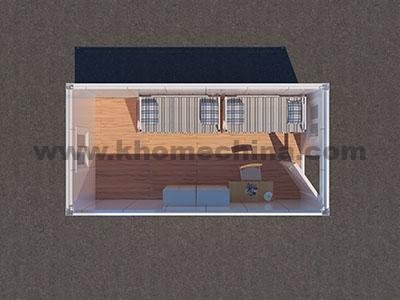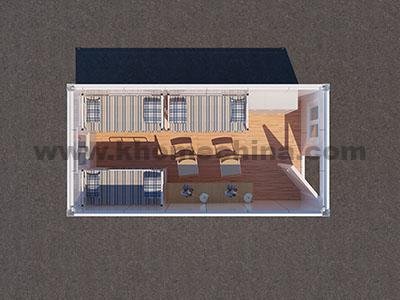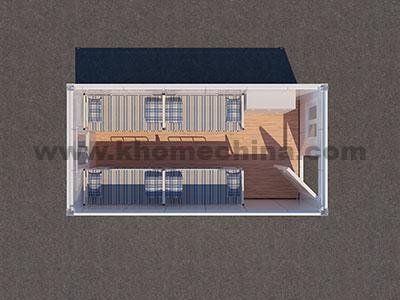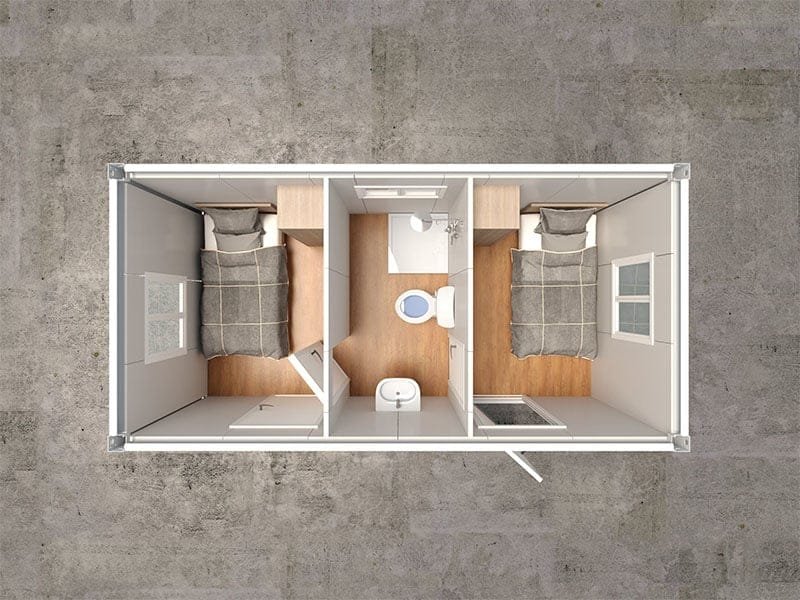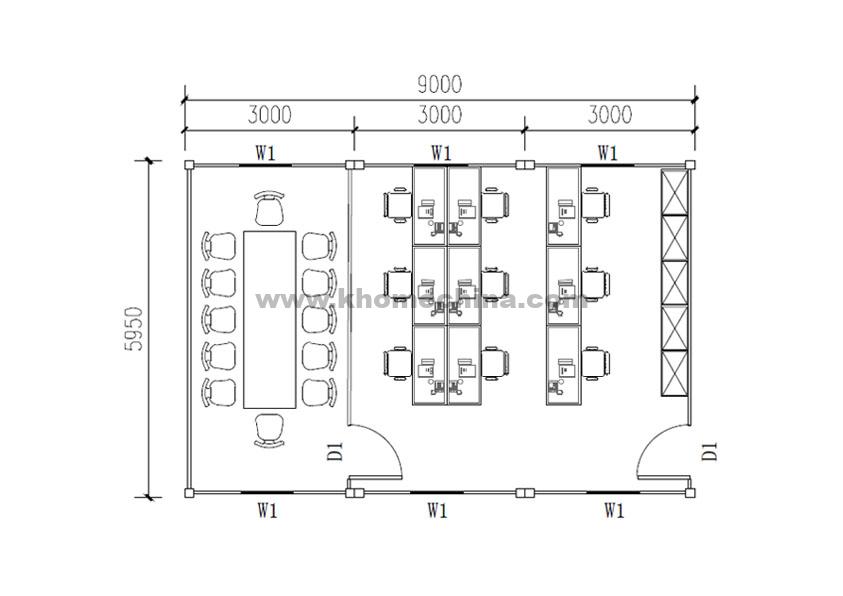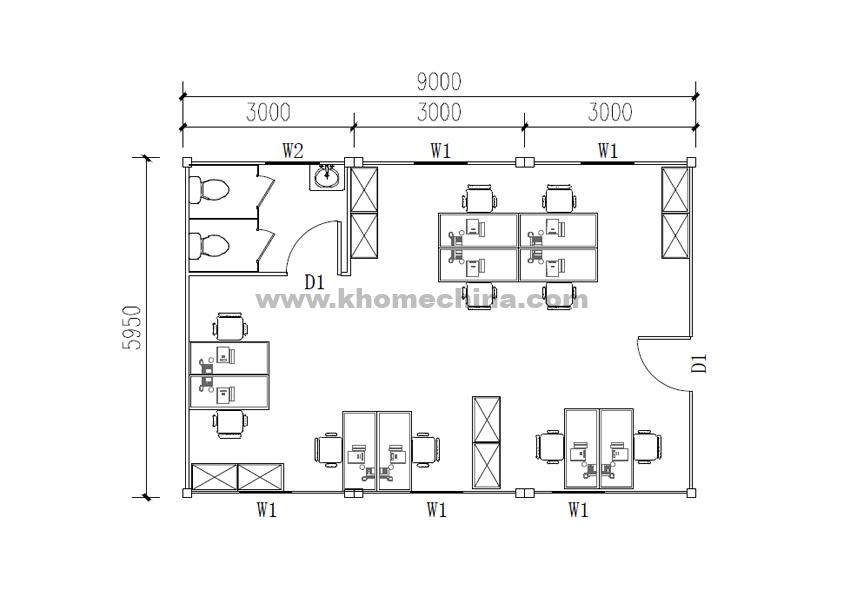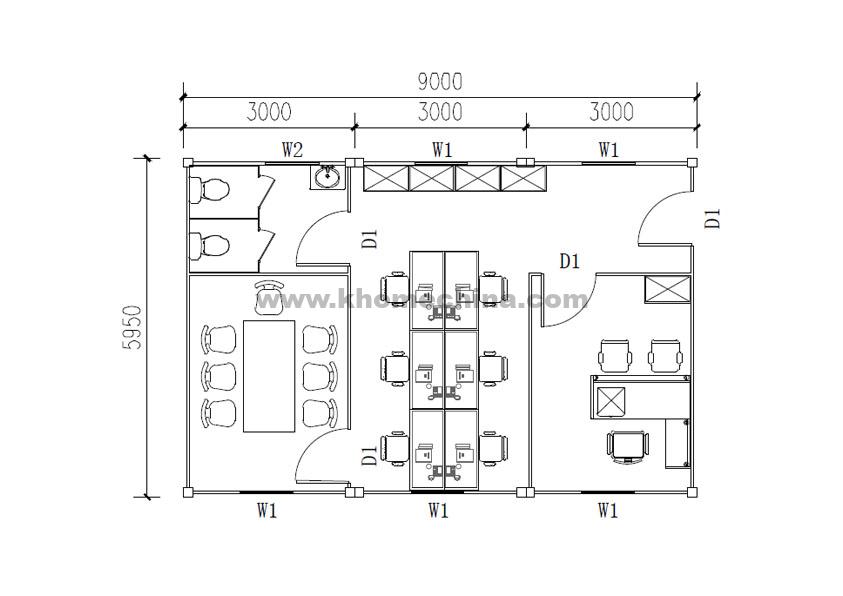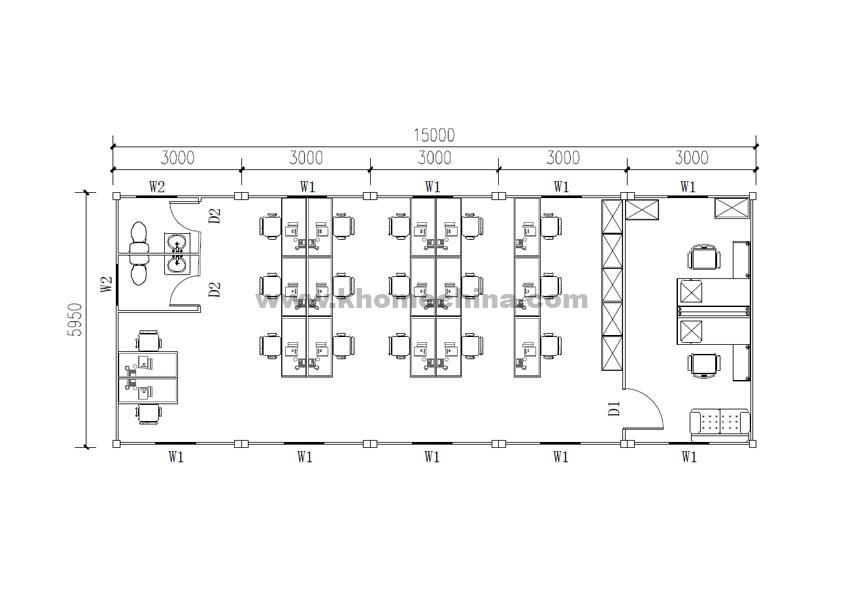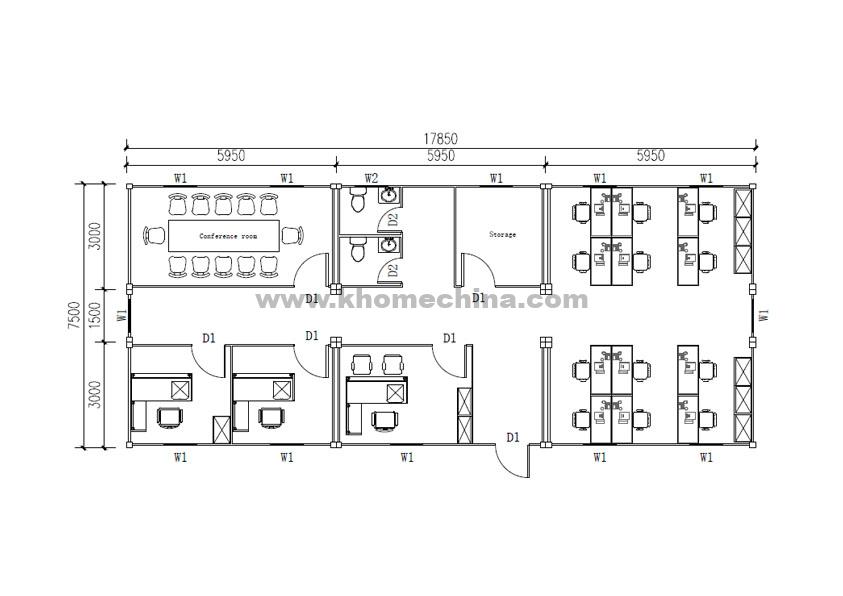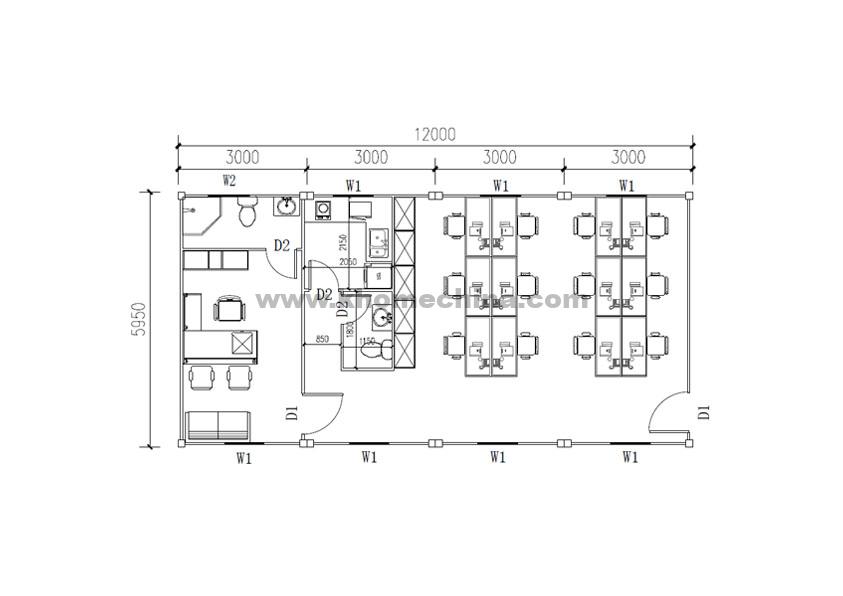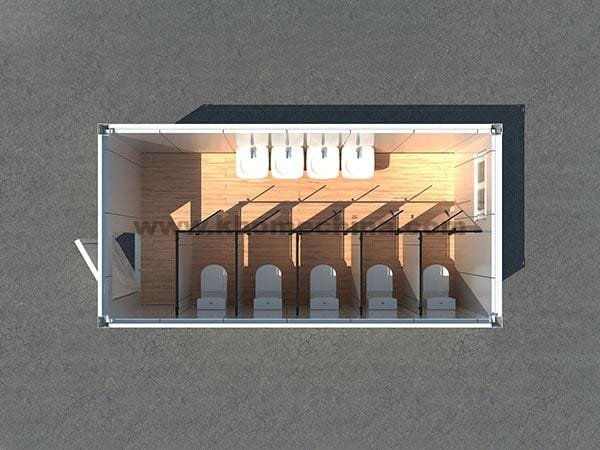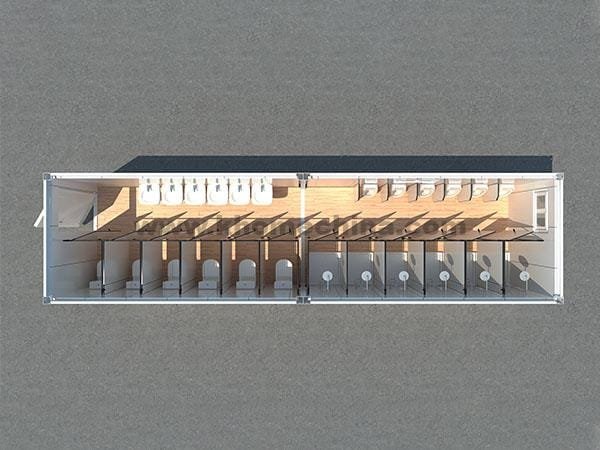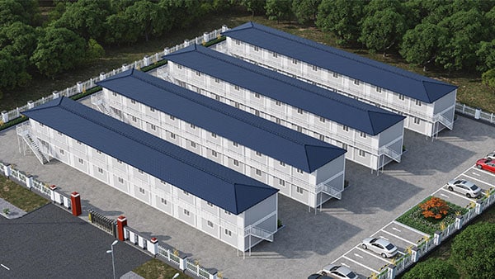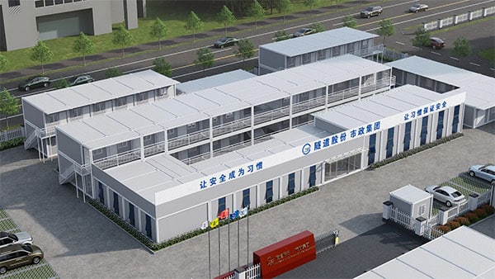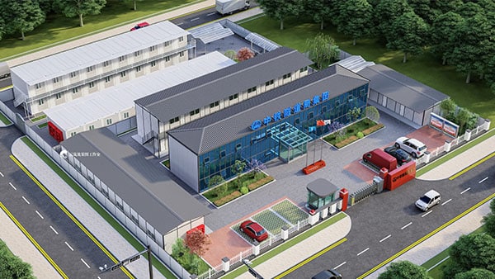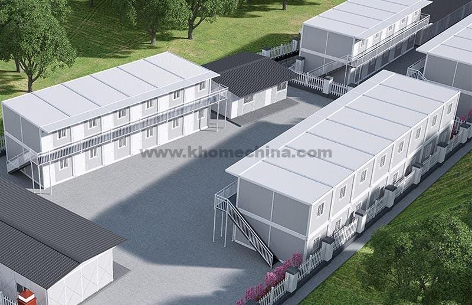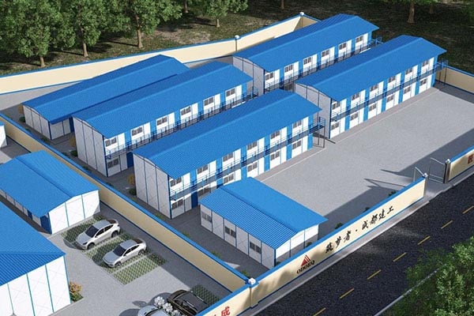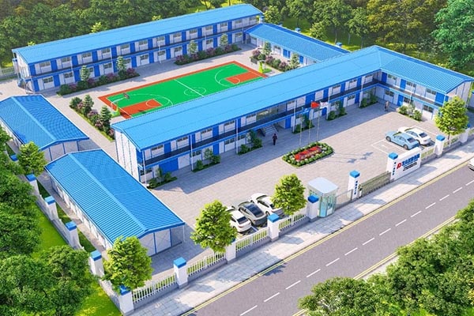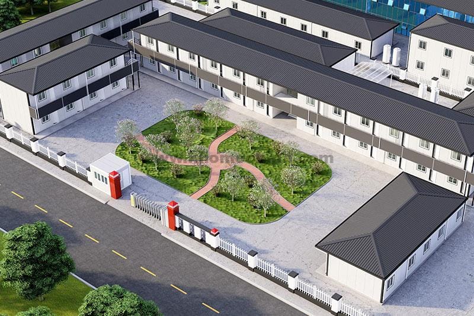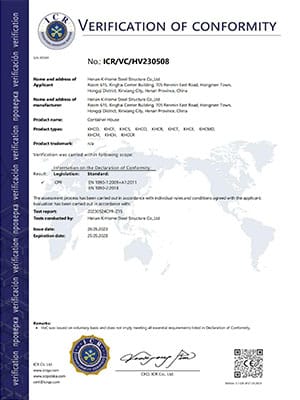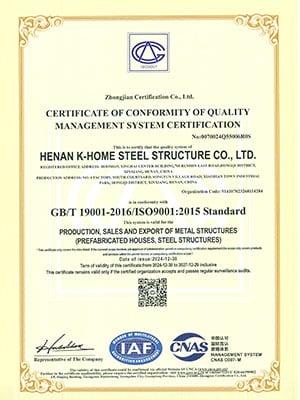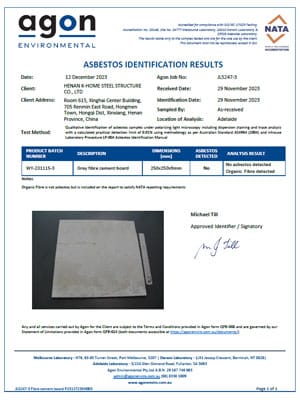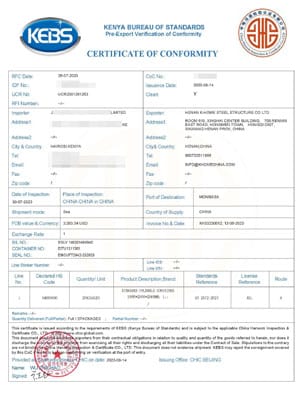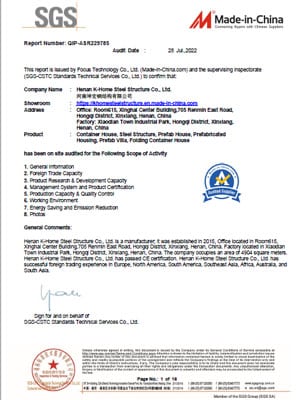man camp housing : A Guide to Workforce Housing Solutions
modular man camp housing is widely used in Oilfield Camps,Mine Camp to provide basic living space for the workforce
15+ years of experience in prefabricated buildings, providing customized solutions for demanding customers.
In remote energy, mining, infrastructure or major construction projects, providing safe, comfortable and efficient housing for the workforce is a core challenge. This is why “Man Camp Housing” is a key solution.
Man Camp Housing, also commonly referred to as labor camps, modular workforce housing, or remote camps, refers to integrated accommodation and support facilities for large numbers of workers at remote or temporary work locations.
Prefabricated container structures, the ultimate choice for man camp housing
Modern man camp housing goes far beyond the concept of traditional work sheds. It is a meticulously planned and managed micro-community. Labor camps are designed to meet workers’ basic living needs, ensuring they remain productive, stable, and motivated in challenging work environments.
The core characteristics of a worker camp are modularity, scalability, and rapid deployment, while providing ongoing and stable support throughout the project lifecycle.
Prefabricated container houses, due to their high efficiency and low environmental impact, are an affordable living space solution for workforce housing.
Container houses are highly adaptable and can be used in a variety of complex environments and conditions. Whether the climate is hot, cold, humid, or dry, K-HOME’s prefabricated container houses maintain a comfortable interior environment through the selection of appropriate materials and insulation. In complex terrains such as mountainous, hilly, and coastal areas, modular container houses can be flexibly arranged and installed to suit the terrain, eliminating the need for extensive land leveling and requiring minimal foundation conditions. They can be stably supported on various types of foundations, from hard soil to sand.
man camp housing units, Widely used in oilfield camps and mining camps
One of the most significant advantages of man camp housing units, also known as container units, is their exceptional flexibility and mobility. Unlike traditional brick-and-mortar buildings, these units are easily transported and relocated. They are typically designed to fit into a 20-foot shipping container, making them easy to transport by truck, ship, or train. Professional shipping services can pack up and transport the entire container home to the new location for reassembly and utility connection. This means that whether it’s a city center construction site or a remote oilfield or mining camp, portable man camp housing can arrive quickly and be immediately operational.
In addition, the flexibility of modular man camp housing units is also reflected in the fact that they can be combined and expanded according to the needs of users. Multiple portable container house units can be spliced together to form larger spaces, such as dormitories, restaurants, etc. This modular design allows the layout and number of container house buildings to be flexibly adjusted according to the actual use area and functional requirements, to maximize the use of space.
K-HOME modular camp housing units Layout
K-HOME container units perfectly blend functionality and comfort. Each container cabin unit is carefully designed to maximize the use of interior space while maintaining a comfortable atmosphere. K-HOME container camp housing units can be used for staff accommodation, site office, disaster relief relocation, etc.
Whatever your workforce housing requirements are, K-HOME can carefully analyze your needs and provide you with a solution that perfectly meets your requirements. Our team of experts is always available to provide customized services for you. Contact us today to learn more about our modular layouts and start building your man camp buildings!
18㎡ Onsite accommodation Container Unit layouts
The K-HOME living container unit is about 18 square meters, and can accommodate up to 4 single beds or bunk beds, and can accommodate up to 8 people. Usually, such a layout is suitable for worker accommodation container buildings. The compact layout maximizes the use of the space of the living container unit. The compact layout means that there is no independent bathroom in each living container unit, so public toilets need to be set up on each floor according to a certain ratio.
Onsite accommodation Container Unit for 4 Person Onsite accommodation Container Unit for 6 Person Onsite accommodation Container Unit for 8 Person
9㎡ Single Container accommodation Unit layouts
This layout divides a living container unit into two separate cubicles. It is suitable for junior managers or those who want to provide relatively comfortable living space for employees. Each partitioned space will form an independent cubicle with enough space for a single bed, desk, and wardrobe, and plenty of space left over for personal items. Although adding a private bathroom may reduce the bedroom area slightly, it is worth considering for those who value privacy. This option allows for customization based on personal preferences and needs.
9m² modular accommodation unit
Capacity: 2 person9m² modular accommodation unit
Capacity: 2 person with bathroom
18㎡ portable cabin office layouts
This layout is ideal for project leaders or junior managers. It offers ample space for one or two desks and chairs, with ample storage for personal belongings. This layout provides a relatively comfortable workspace and ample space for an additional private bathroom. This option allows for customization based on personal preferences and needs.
20′ portable cabin office for 2 person 20′ portable cabin office for 1 person 10′ portable cabin office for 1 person
36㎡ & 72㎡ Multifunctional office layout
The core concept of container units lies in their robust scalability and customizability. Standardized, single modules can be quickly assembled, seamlessly expanding into a workspace that meets the needs of large teams. Furthermore, they can be divided into different spaces, easily achieving functional zoning. This allows for open workspaces for collaborative workers, while managers can also create separate offices that balance privacy and efficiency. This flexible layout ensures the space consistently aligns with project goals and team structure.
18-76㎡ container ablution unit layouts
container ablution units are crucial functional modules in remote camps, offering highly flexible deployment options. They can serve as independent, centralized ablution and sanitation centers, separate from the accommodation area for easier management and maintenance. Alternatively, they can be integrated with the accommodation units, creating convenient, integrated “accommodation and sanitation” living areas, maximizing employee convenience.
Fast Installation and Cost-effectiveness modular man camp buildings
Compared with traditional buildings, the construction time of man camp buildings is greatly shortened. Since most of the components of prefab container house units are mass-produced in modular form in the factory, including structural frames, wall panels, doors, windows, etc., they can be put into use after arriving at the construction site by connecting with bolts. Usually, a prefabricated container house unit can be installed in a few hours, and a large living container house complex can also be built and put into use in a few days to a few weeks. Rapid construction means that it can be put into operation as soon as possible, reducing economic losses caused by long construction periods. This fast construction feature enables container houses to meet the needs of emergencies, such as emergency construction projects, emergency rescue, and the construction of temporary medical facilities.
In addition, the rapid installation of prefabricated man camp buildings also reduces the environmental impact around the construction site and reduces the generation of construction noise, dust, and construction waste. From a cost perspective, K-HOME man camo housing units have obvious advantages. First, its manufacturing cost is relatively low. Due to the use of standardized production, the container house unit cost can be effectively controlled. Secondly, during the construction process, prefabricated container houses do not require deep foundation digging, etc., which greatly reduces the initial construction investment. At the same time, fast construction and installation also shorten the construction period and reduce labor costs and management expenses. During use, the maintenance cost of K-HOME man camp housing unit is also relatively low. Its simple structure is easy to maintain and repair, and the material durability is good, so it can remain in good use for a long time. In addition, the reusability of portable container houses is also an important manifestation of their cost-effectiveness. When a project is completed, prefabricated man camp building can be disassembled and transported to a new location for reuse, instead of being dismantled and discarded like traditional buildings, which further reduces long-term use costs.
Customized man camp housing solutions: Meeting diverse project needs
There’s no one-size-fits-all solution in the world of temporary construction. Every project is unique in terms of geography, timeline, budget, and crew size. Therefore, choosing a construction method that can flexibly adapt to these needs is crucial.
As a leading manufacturer of temporary workforce housing, K-HOME is committed to offering a variety of construction options to ensure the most appropriate and efficient accommodation and living facilities for each project.
Modular Container Camp Building: The construction method described in this article utilizes prefabricated containers. Prefabricated containers are renowned for their durability and modular design. Standardized container units can be expanded horizontally or stacked vertically. Through professional design, they can be quickly assembled into a variety of complex layouts, from centralized rest areas and office spaces to dining centers, recreational facilities, and sanitary units, creating a fully functional, integrated camp. This structure is ideal for projects requiring extreme durability or rapid deployment.
Prefabricated Camp Building: This is the most economical type. These prefabricated structures are constructed using modular T or K units. This structure creates barrier-free connectivity and fosters an open, coherent interior environment. Partitions allow for flexible interior division into different functional areas, ensuring optimal cost control while meeting basic work and living needs. This structure is suitable for projects with high staff density, limited budgets, and short- to medium-term projects.
K-HOME modular camp & temporary man camp housing Supplier
As a professional modular camp manufacturer, K-HOME is committed to providing you with safe & efficient workforce housing solutions.
At K-HOME, we pride ourselves on being a premier accommodation container supplier that places quality at the forefront of everything we do. From the very inception of our containers to their final installation, we meticulously curate every aspect, ensuring that our homes exceed the industry’s highest benchmarks for durability, safety, and sustainability. We guarantee that each K-HOME prefab container is built to last, withstanding the test of time and the elements.
Committed to Creative Problem Solving
We tailor each modular building to your needs with the most professional, efficient and economical design.
Buy direct from the manufacturer
Modular container buildings come from the source factory, carefully selected high-quality materials to ensure quality and durability. Factory direct delivery allows you to get accommodation containers at the best price.
Customer-centric service concept
We always work with customers with a people-oriented concept to understand not only what they want to build, but also what they want to achieve.
Comprehensive Certifications
We uphold the highest standards. Behind every building is a rigorous commitment to safety, quality, and sustainability, backed by dozens of internationally recognized certifications.
To learn more about our offerings, discover how we can tailor a solution to suit your specific requirements, or to schedule a consultation, please don’t hesitate to reach out to us. Our friendly team is always ready to assist you and guide you every step of the way towards owning your accommodation container.
SEND A MESSAGE

