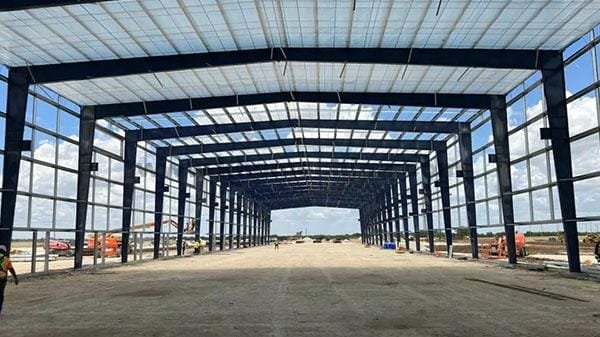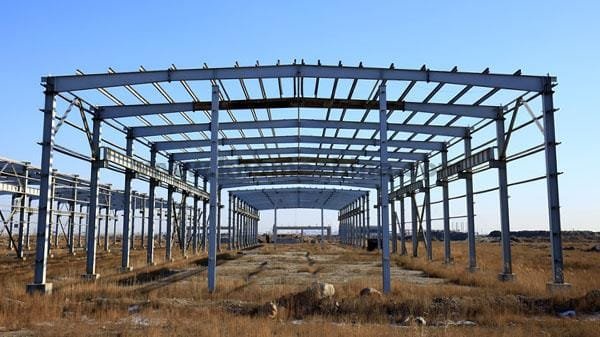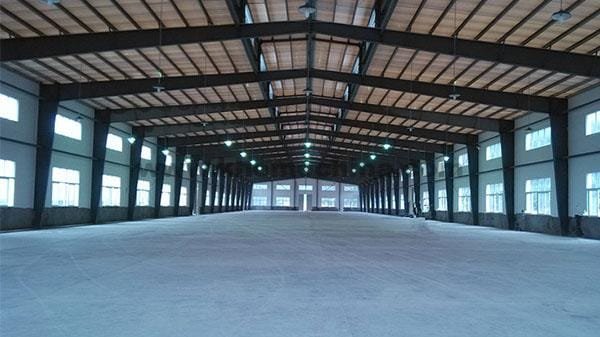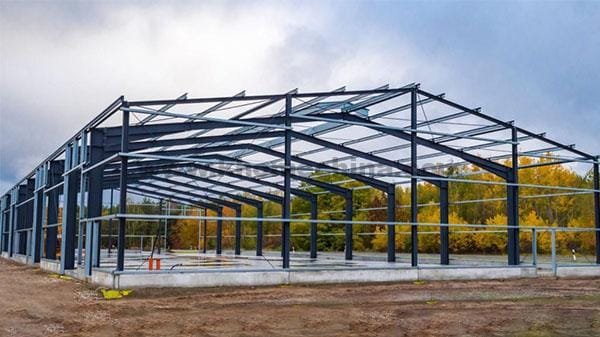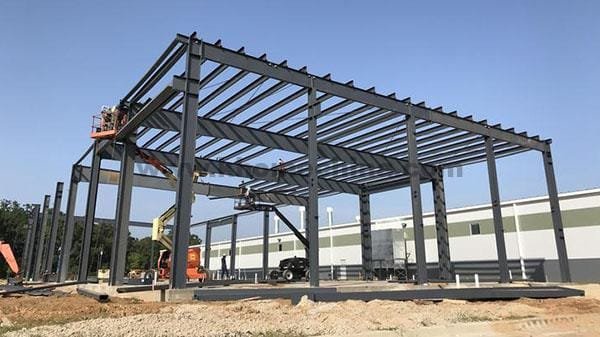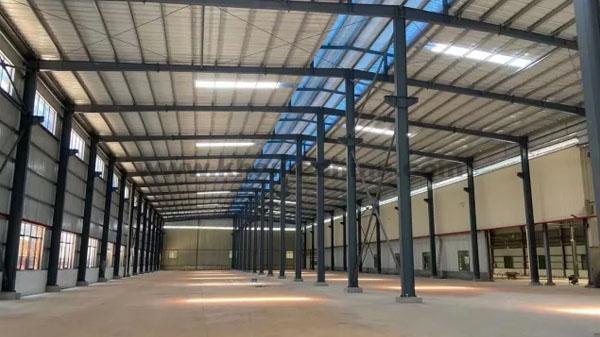PEB Steel Buildings Philippines | K-HOME Case Study
Today, the construction industry continually seeks innovation and breakthroughs to meet various needs. PEB steel buildings are becoming the preferred choice for many projects due to their unique advantages. Henan K-Home Steel Structure Co., Ltd, a professional prefabricated house manufacturer, has developed excellent building solutions for customers with different requirements. Next, we will showcase the appeal and value of Peb steel buildings through the project we have done with the client in the Philippines.
Definition and Features of PEB Steel Buildings
PEB steel buildings are processed and fabricated in a factory, then transported to the construction site for assembly. It has the following significant features:
1. Fast Construction Speed: Factory production can greatly shorten the construction period and reduce on-site operation time. Steel structure PEB buildings can be constructed 30% to 50% faster than traditional methods, quickly fulfilling customer needs.
2. Reliable Qualit: In the factory environment, advanced production equipment and processes, along with a strict quality control system, are used to ensure the accuracy and stability of steel structure components. During the on-site assembly process, we minimize the influence of human factors on the building’s quality, thereby enhancing the overall quality of the structure.
3. Environmental Protection and Energy Saving: Steel structure buildings produce less construction waste during their production, aligning with environmental protection standards. In addition, PEB buildings offer excellent thermal and heat insulation properties, which help reduce energy consumption and achieve energy-saving goals.
4. Flexible Spatial Layout: The PEB steel structures can flexibly adjust the spatial layout of the building according clients’ different design requirements to meet diverse functional needs.
5. Recyclable: Steel structure materials can be recycled and reused, which reduces the waste of resources and support sustainable development.
Case Study: PEB Steel Buildings in the Philippines
I. Client Demand Analysis
n June last year, K-Home received an inquiry from a Philippine customer who needed a Pre-engineered steel building of about 500 sqm for use as a temporary storage area. In the in-depth communication with the customer, we learned that they had the following specific needs for the building:
Space requirements: The building area is about 500 square meters, with a single slope and single span design, a span of 25m, and a length of 20m to meet their demand for storage space.
Functional requirements: Mainly used as a temporary storage area, the customer only requires a roof, no walls, to facilitate the entry and exit and storage of goods.
Special requirements: The user will place solar panels on the roof later, resulting in high requirements for the load-bearing capacity of the roof. At the same time, gutters and downspouts need to be set up to make rainwater flow smoothly.
II. PEB Steel Buildings Scheme Design and Optimization
To address customer needs, K-Home quickly organized the professional team to design a comprehensive scheme. During the process, we carefully considered the building’s safety, practicality, and cost-effectiveness, while also considering the customer’s specific requirements.
Structural design: A single-slope single-span steel structure frame system is adopted to ensure the stability and bearing capacity of the building. According to the span and length requirements, the cross-sectional dimensions of the steel beams and steel columns are reasonably selected, and through precise mechanical calculations, the structure is guaranteed to withstand various loads.
Roof design: Considering that the user will place solar panels on the roof in the future, the structural engineer focused on the load-bearing design of the roof to increase its bearing capacity, ensuring the safety of the installation and use of solar panels. Meanwhile, the roof slope is designed to be 7%, which not only meets the drainage requirements but also ensures the beauty of the roof.
Enclosure design: The customer only requires the roof enclosure, and no wall is set up. High-quality color steel plates are selected as roof materials, which have good waterproof, anti-corrosion, and thermal insulation properties. At the same time, gutters and downspouts are set to ensure rainwater flow in time to avoid water accumulation and damage to the roof.
Scheme optimization: After completing the preliminary design, we communicated and discussed with the customer many times, and optimized the scheme based on his feedback. For example, we adjusted the position of the drainage system to make it more reasonable.
III. Order Signing and Manufacturing
At last, the user was very satisfied with K-Home’s design. We successfully signed the order after agreeing on details such as price, delivery time, and payment terms.
After that, K-Home immediately made mass production. To ensure the quality and precision of each component, the fabrication process was strictly carried out under the design drawings and relevant standards. At the same time, we strictly managed and controlled the production process and schedule to ensure the production tasks were completed on time.
IV. Transportation and On-site Installation
After completing the production, the steel structure components are packaged and transported. Our workers have rich experience in loading. They not only plan the space reasonably but also fully consider the placement of the goods, which is both cost-effective and safe.
Immediately the cargo arrived at the site, the customer started the installation work. K-Home kept close communication with him to promptly solve problems that occurred during the assembly period. Finally, the installation of the PEB steel storage building was finished as scheduled.
V. Customer Feedback
After installation, the user was quite satisfied with the quality and performance of the building, and spoke highly of our professional service and efficient work. They said that the PEB steel building fully met their needs and would provide strong support for their temporary storage business. Meanwhile, the client also expressed that if there are other building needs in the future, they will continue to choose Henan K-Home Steel Structure Co., Ltd.
Why Choose K-Home PEB Steel Buildings?
1. Professional Technical Team
K-Home has a skilled technical team of structural engineers, designers, and construction technicians. With extensive industry experience, we provide comprehensive services, including design, manufacturing, and on-site installation. We provide customized solutions to meet customer needs and project requirements, ensuring smooth project execution.
2. Strict Quality Control System
K-Home values quality as essential to its success and has implemented a thorough quality control system. Each stage, from raw material sourcing to transportation, is closely monitored to ensure product reliability. Our company has received ISO9001 quality management system certification, enhancing its commitment to providing high-quality products and services.
3. Rich Project Experience
Over the years, K-Home has gained rich experience in the field of pre-engineered steel structure buildings by completing lots of overseas projects. These projects include industrial plants, warehouses, commercial buildings, and more. This wealth of experience allows us to better understand our customers’ needs, address various project challenges, and provide more professional and efficient services.
4. High-quality after-sales service
K-Home focuses on customer satisfaction and offers high-quality after-sales service. After completing the project, we will regularly visit customers to assess their experience with the building and promptly solve any issues they may encounter during use.
Additionally, K-Home has established an after-sales service system that provides long-term technical support and maintenance assistance, ensuring that customers feel secure and well-supported.
SEND A MESSAGE

